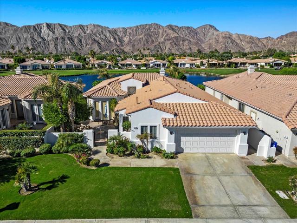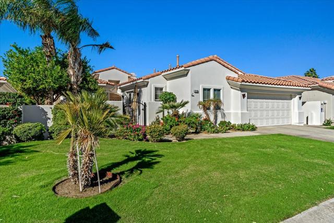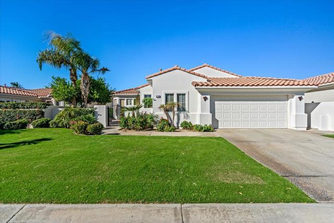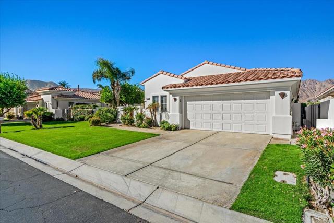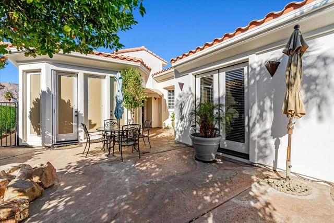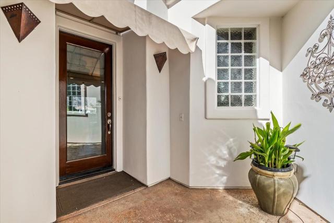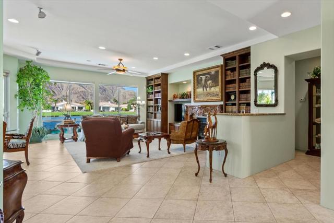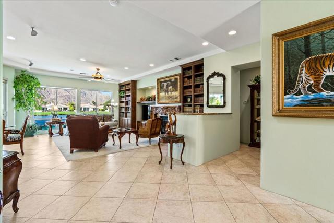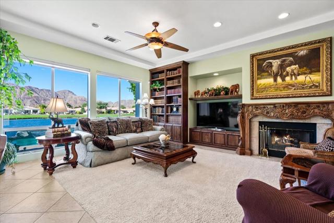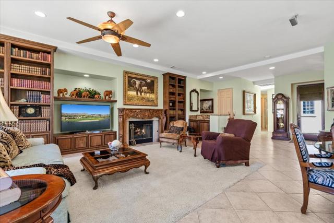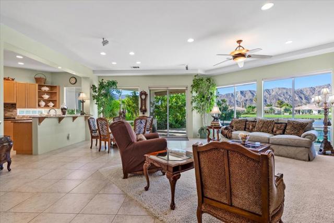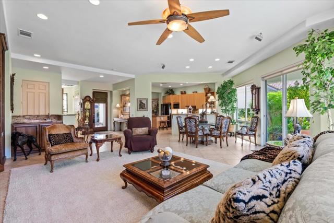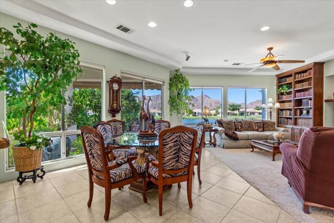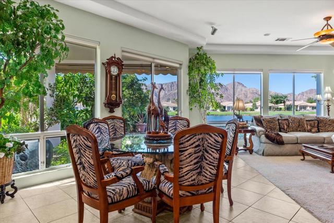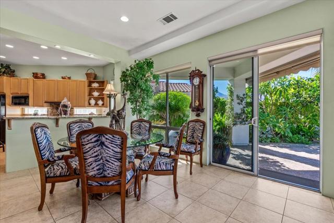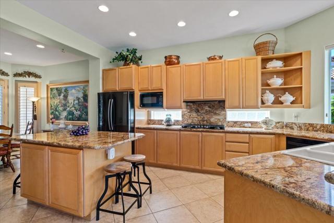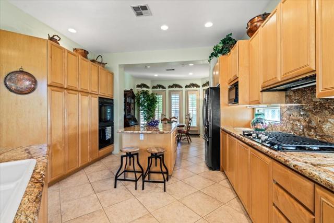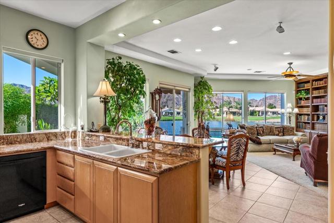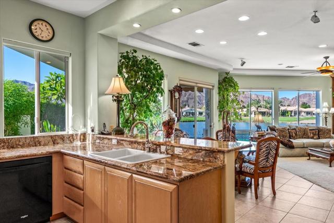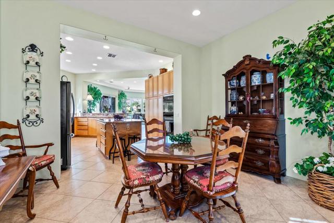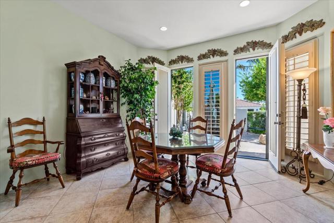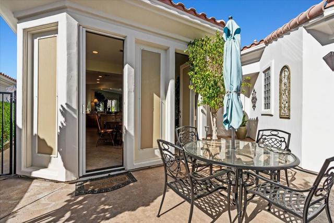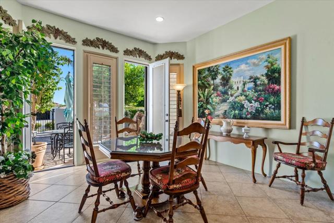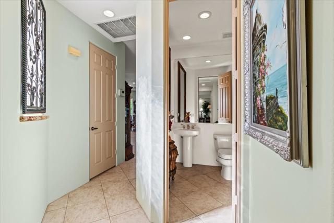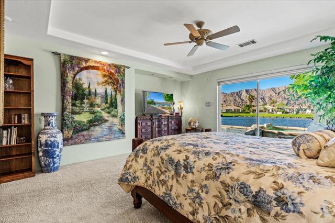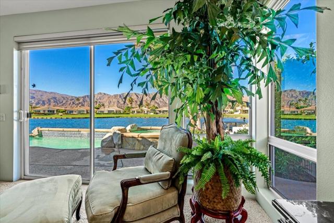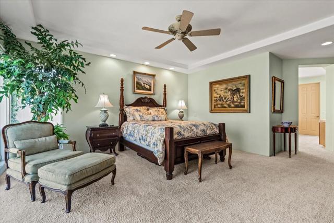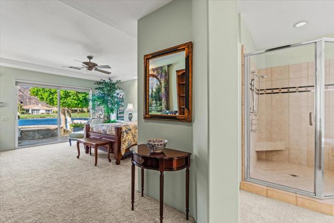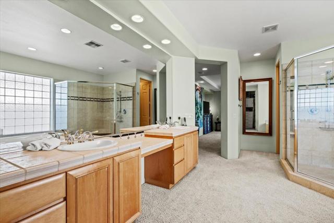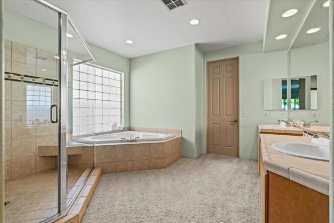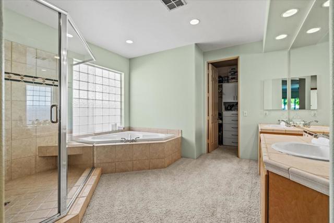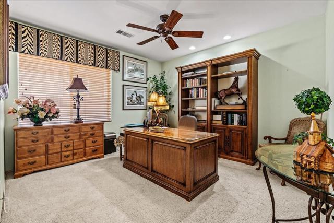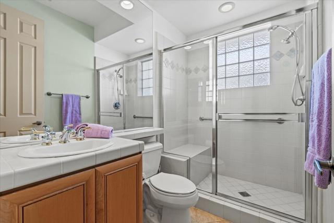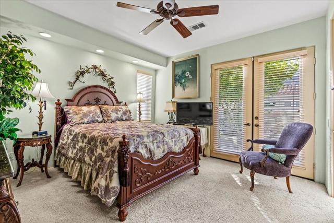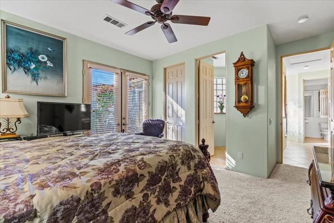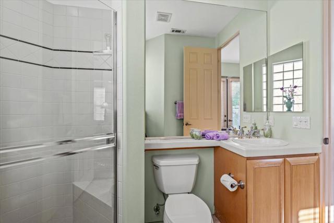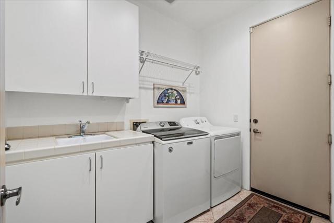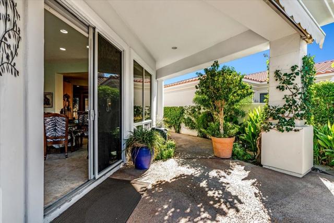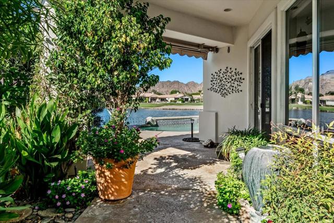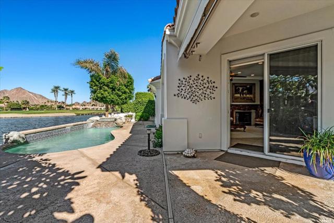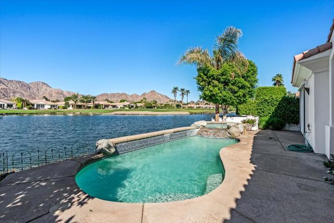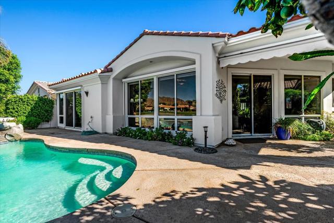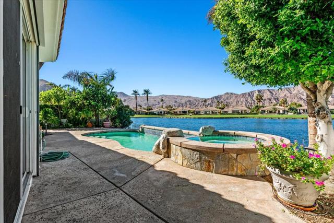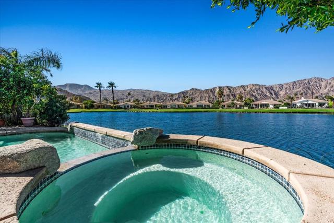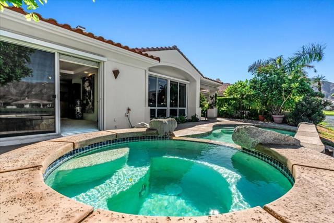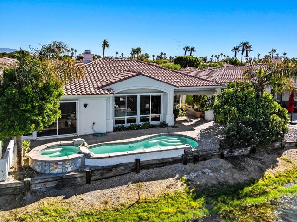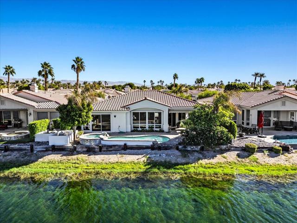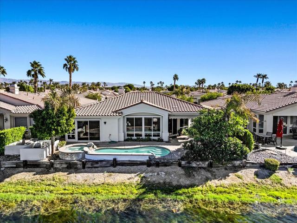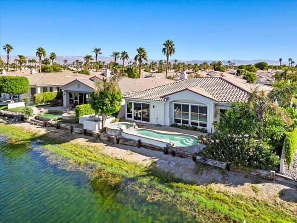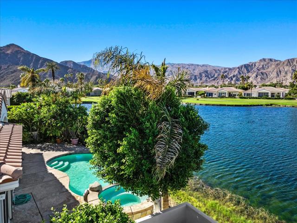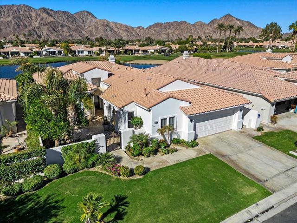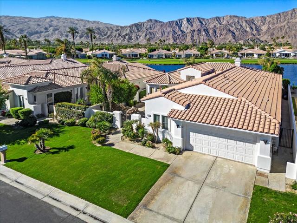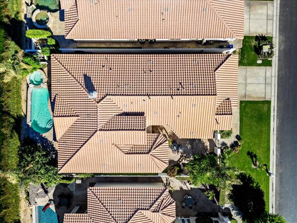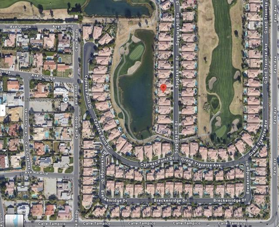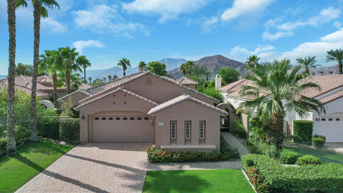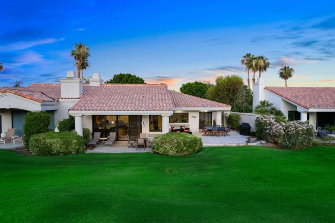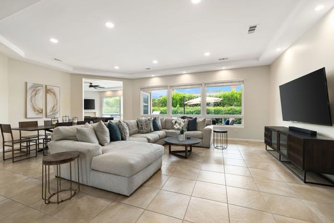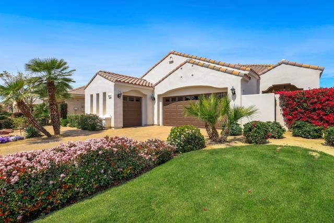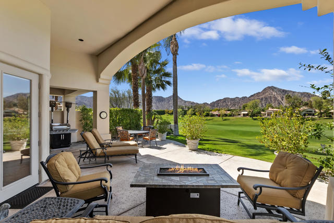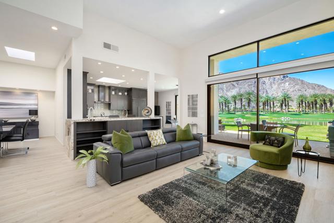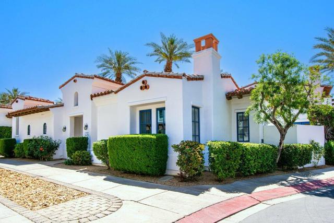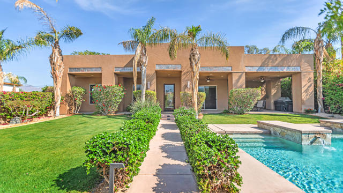50585 Spyglass Hill Drive
La Quinta, CA 92253
Welcome to this stunning 2,610 sq. ft. 3-bedroom, 3.5-bathroom home offering unparalleled waterfront, mountain, and golf course views. Situated on the 8th hole of the La Quinta Resort's Pete Dye-designed Dunes Course, this property showcases breathtaking lake views and the beauty of the western and southern mountain landscapes.This home features an open floor plan with tall ceilings, creating a spacious, inviting atmosphere complemented by a cozy gas fireplace in the main living area. Some windows offer remote-controlled exterior shades. The awning offers additional shade to the covered patio with a sensor that retracts when needed. The private courtyard and covered patio are perfect for outdoor relaxation and entertaining. The 2-car garage, with additional space for a golf cart, comes equipped with a mini-split unit for climate control, built-in cabinets, and upper storage racks for added convenience. Enjoy the benefits of low HOAs, including cable/internet/front yard maintenance (excludes courtyard), curbside trash pickup, and common area maintenance. The property is also just a short distance from Old Town La Quinta, offering a variety of shops, dining options, and local attractions.Don't miss the chance to own this exceptional home that blends luxury living with the beauty and serenity of the desert landscape.
PROPERTY INFORMATION
| MLS # | 219119523DA | Lot Size | 7,405 Sq. Ft. |
| HOA Fees | $375/Monthly | Property Type | Single Family Residence |
| Price | $ 1,159,000
Price Per SqFt: $ 444 |
DOM | 360 Days |
| Address | 50585 Spyglass Hill Drive | Type | Residential |
| City | La Quinta | Sq.Ft. | 2,610 Sq. Ft. |
| Postal Code | 92253 | Garage | 3 |
| County | Riverside | Year Built | 2000 |
| Bed / Bath | 3 / 3 | Parking | 6 |
| Built In | 2000 | Status | Active |
INTERIOR FEATURES
| Has Laundry | Yes |
| Laundry Information | Individual Room |
| Has Fireplace | Yes |
| Fireplace Information | Gas, Great Room |
| Has Appliances | Yes |
| Kitchen Appliances | Dishwasher, Refrigerator, Water Line to Refrigerator, Microwave, Gas Cooktop, Gas Cooking, Disposal, Gas Water Heater |
| Kitchen Information | Kitchen Island, Granite Counters |
| Kitchen Area | Breakfast Counter / Bar, In Living Room, Breakfast Nook |
| Has Heating | Yes |
| Heating Information | Central |
| Room Information | Great Room, Primary Suite, Walk-In Closet |
| Has Cooling | Yes |
| Cooling Information | Central Air |
| Flooring Information | Carpet, Tile |
| InteriorFeatures Information | High Ceilings, Wired for Sound, Open Floorplan |
| Has Spa | No |
| SpaDescription | Private, Above Ground |
| SecuritySafety | Card/Code Access, Gated Community |
| Bathroom Information | Vanity area, Shower in Tub, Separate tub and shower |
EXTERIOR FEATURES
| Roof | Tile |
| Has Pool | Yes |
| Pool | In Ground, Private |
| Has Patio | Yes |
| Patio | Covered |
WALKSCORE
MAP
MORTGAGE CALCULATOR
- Principal & Interest:
- Property Tax: $1,236
- Home Insurance:$119
- HOA Fees:$375
- Mortgage Insurance:
PRICE HISTORY
| Date | Event | Price |
| 11/06/2024 | Listed | $1,159,000 |

Topfind Realty
REALTOR®
(844)-333-8033
Questions? Contact today.
Use a Topfind agent and receive a cash rebate of up to $11,590
La Quinta Similar Properties
Listing provided courtesy of Veronica Mendoza, Desert Sands Realty. Based on information from California Regional Multiple Listing Service, Inc. as of #Date#. This information is for your personal, non-commercial use and may not be used for any purpose other than to identify prospective properties you may be interested in purchasing. Display of MLS data is usually deemed reliable but is NOT guaranteed accurate by the MLS. Buyers are responsible for verifying the accuracy of all information and should investigate the data themselves or retain appropriate professionals. Information from sources other than the Listing Agent may have been included in the MLS data. Unless otherwise specified in writing, Broker/Agent has not and will not verify any information obtained from other sources. The Broker/Agent providing the information contained herein may or may not have been the Listing and/or Selling Agent.
