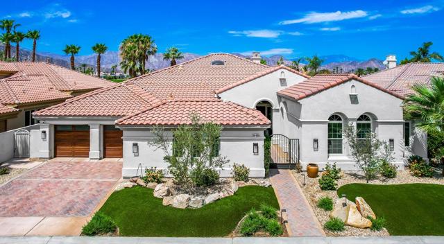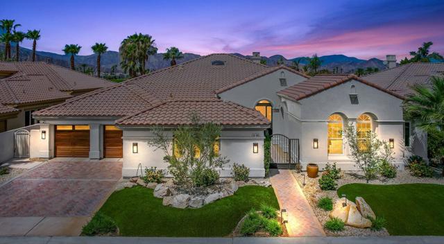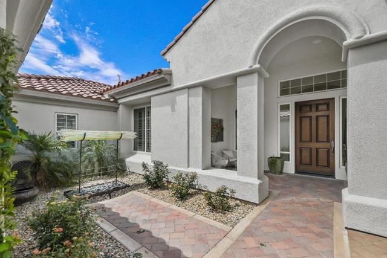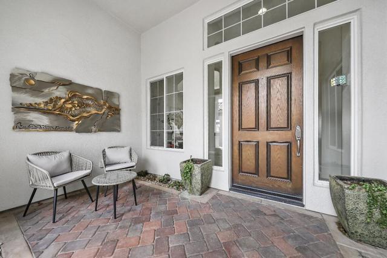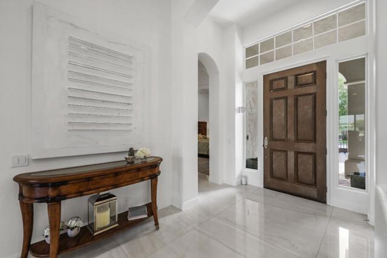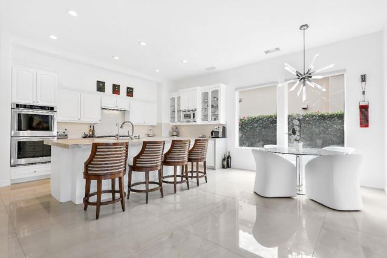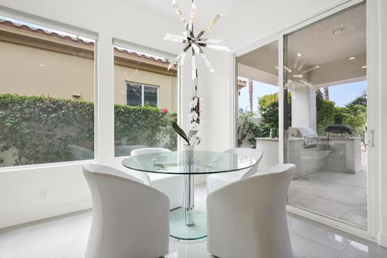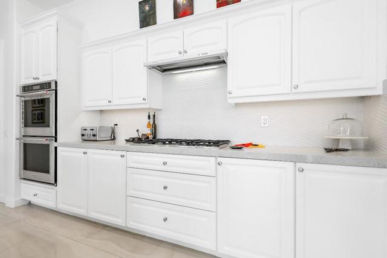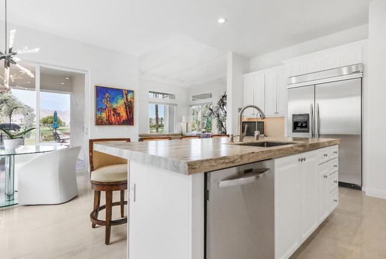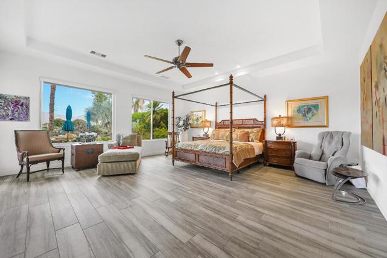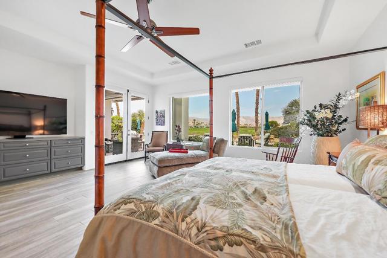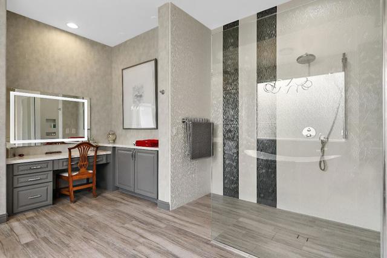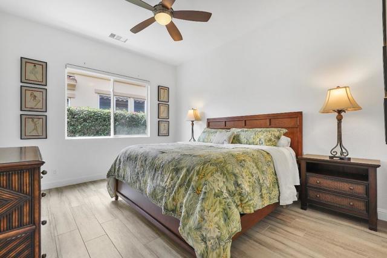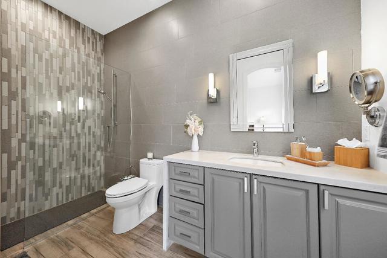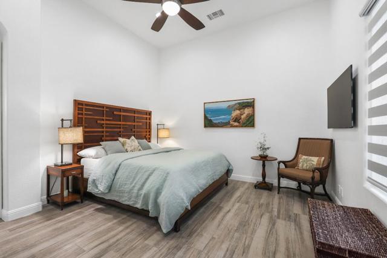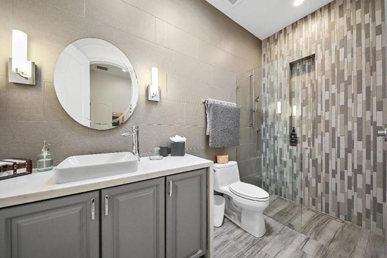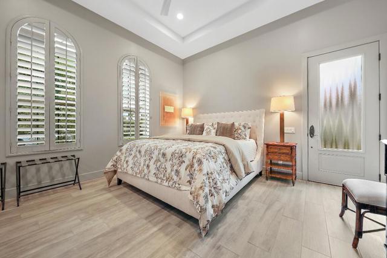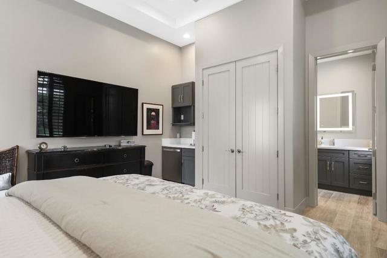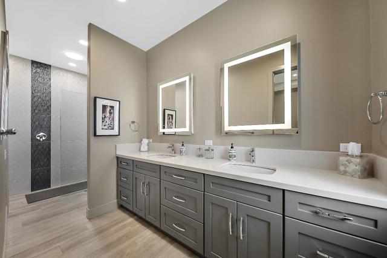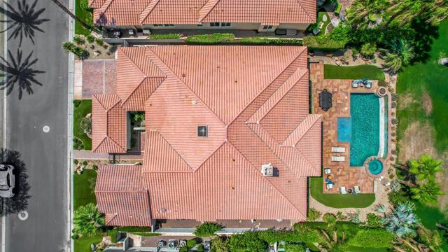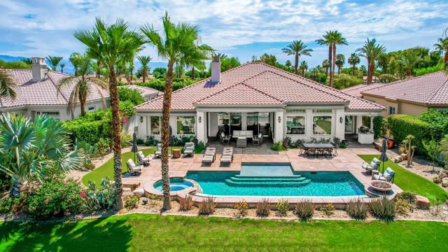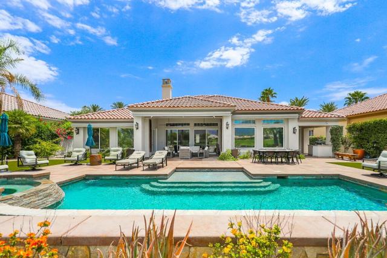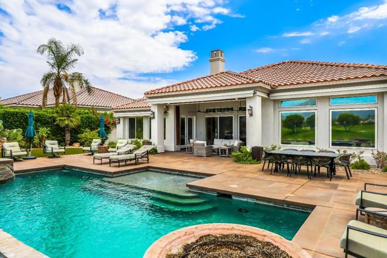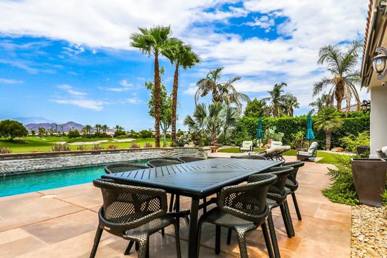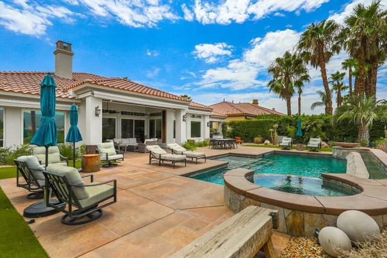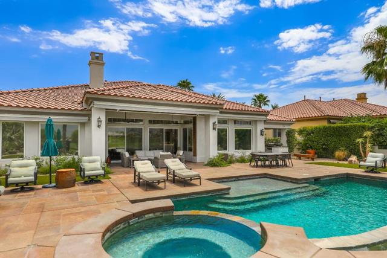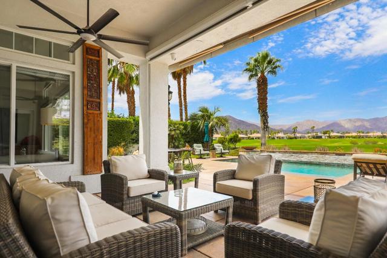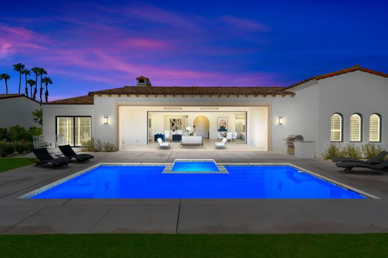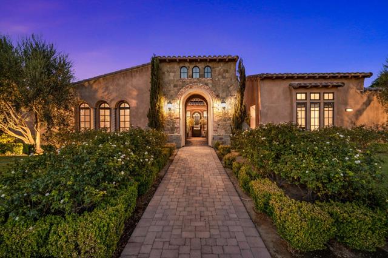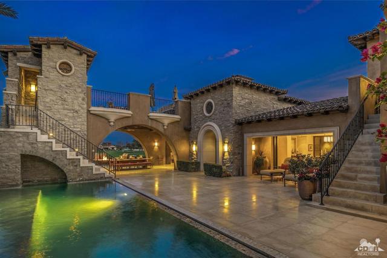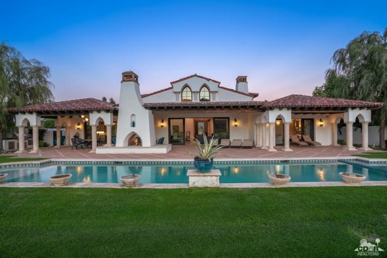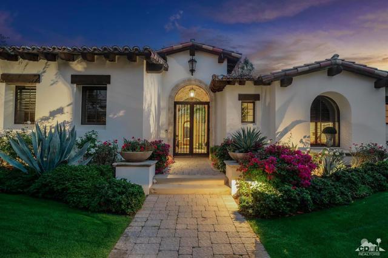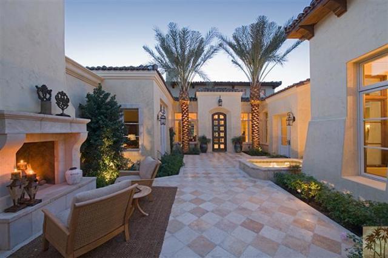50685 El Dorado Drive
La Quinta, CA 92253
Sold
50685 El Dorado Drive
La Quinta, CA 92253
Sold
As you enter this amazing remodeled home, the large foyer invites you past a stunning formal dining room with a soaring 18' skylit ceiling to a huge great room with 4' x 4' stone flooring, extended stone-faced bar and walls of glass to capture the awesome mountain views. The big adjacent family/media room includes the latest in electronics and sound system with a 100 inch TV. The office is large enough to repurpose as an additional bedroom. A chef's kitchen is equipped with top-of-the-line appliances, a bright eating area and its own private patio. The oversized master suite is graced with supersized windows to capture those endless mountain views. Its luxurious designer bathroom feels like a spa experience. Two en suite guest rooms plus the private casita with kitchen facilities. Customized lighting and sound system throughout, water filtration systems, tankless water heater and newly installed water heater.This perfectly located lot is elevated for privacy and boasts stunning views of the Santa Rosa mountains across three fairways! Walls of windows in the great room, family room, kitchen and master suite welcome you outside to a seamless indoor/outdoor flow for everyday living and spectacular large-scale entertaining. All that is enhanced by your big, covered patio with awnings plus drop down solar shades and extensive decking with the outdoor kitchen, a sparkling pool and a full width stacked stone infinity edge. A scarce GOLF membership transfer is available.
PROPERTY INFORMATION
| MLS # | 219097973DA | Lot Size | 12,632 Sq. Ft. |
| HOA Fees | $1,106/Monthly | Property Type | Single Family Residence |
| Price | $ 2,695,000
Price Per SqFt: $ 620 |
DOM | 863 Days |
| Address | 50685 El Dorado Drive | Type | Residential |
| City | La Quinta | Sq.Ft. | 4,349 Sq. Ft. |
| Postal Code | 92253 | Garage | 3 |
| County | Riverside | Year Built | 2004 |
| Bed / Bath | 4 / 4.5 | Parking | 6 |
| Built In | 2004 | Status | Closed |
| Sold Date | 2023-09-15 |
INTERIOR FEATURES
| Has Laundry | Yes |
| Laundry Information | Individual Room |
| Has Fireplace | Yes |
| Fireplace Information | Gas Starter, Great Room |
| Has Appliances | Yes |
| Kitchen Appliances | Gas Cooktop, Microwave, Convection Oven, Self Cleaning Oven, Electric Oven, Vented Exhaust Fan, Refrigerator, Dishwasher, Range Hood |
| Kitchen Information | Remodeled Kitchen, Quartz Counters |
| Kitchen Area | Breakfast Counter / Bar, Breakfast Nook |
| Has Heating | Yes |
| Heating Information | Central, Fireplace(s) |
| Room Information | Den, Utility Room, Guest/Maid's Quarters, Great Room, Formal Entry, Family Room, Retreat, Primary Suite |
| Flooring Information | Tile |
| InteriorFeatures Information | Beamed Ceilings, Wet Bar, High Ceilings, Home Automation System, Bar, Partially Furnished |
| Has Spa | No |
| SpaDescription | Heated, Private, In Ground |
| WindowFeatures | Skylight(s), Double Pane Windows |
| SecuritySafety | 24 Hour Security, Gated Community |
| Bathroom Information | Vanity area, Remodeled, Low Flow Toilet(s), Linen Closet/Storage |
EXTERIOR FEATURES
| Roof | Fire Retardant, Tile |
| Has Pool | Yes |
| Pool | Waterfall, Pebble, Electric Heat, Salt Water, Private, Community |
| Has Sprinklers | Yes |
WALKSCORE
MAP
MORTGAGE CALCULATOR
- Principal & Interest:
- Property Tax: $2,875
- Home Insurance:$119
- HOA Fees:$1106
- Mortgage Insurance:
PRICE HISTORY
| Date | Event | Price |
| 07/26/2023 | Listed | $2,695,000 |

Topfind Realty
REALTOR®
(844)-333-8033
Questions? Contact today.
Interested in buying or selling a home similar to 50685 El Dorado Drive?
La Quinta Similar Properties
Listing provided courtesy of Marilu Wessman Carroll, Premier Properties. Based on information from California Regional Multiple Listing Service, Inc. as of #Date#. This information is for your personal, non-commercial use and may not be used for any purpose other than to identify prospective properties you may be interested in purchasing. Display of MLS data is usually deemed reliable but is NOT guaranteed accurate by the MLS. Buyers are responsible for verifying the accuracy of all information and should investigate the data themselves or retain appropriate professionals. Information from sources other than the Listing Agent may have been included in the MLS data. Unless otherwise specified in writing, Broker/Agent has not and will not verify any information obtained from other sources. The Broker/Agent providing the information contained herein may or may not have been the Listing and/or Selling Agent.
