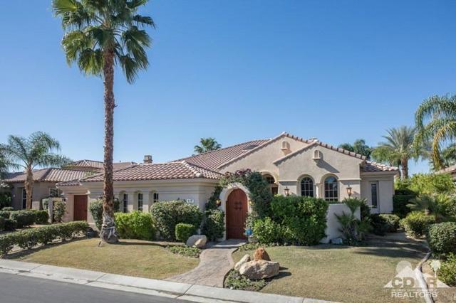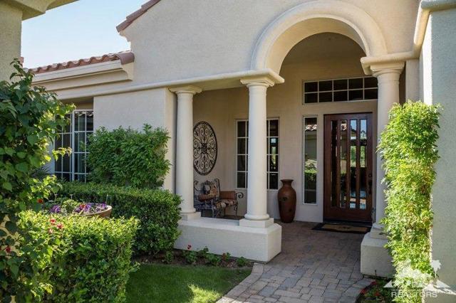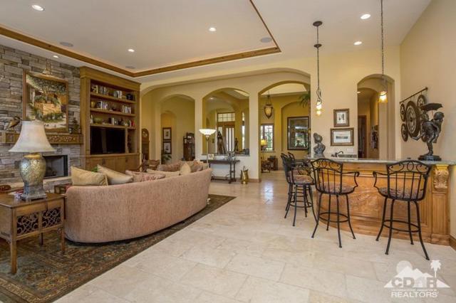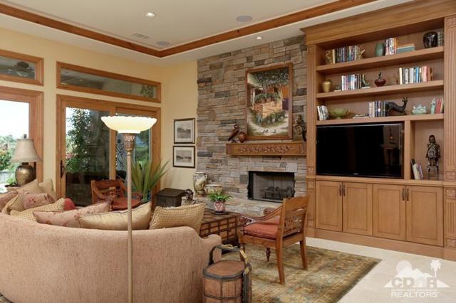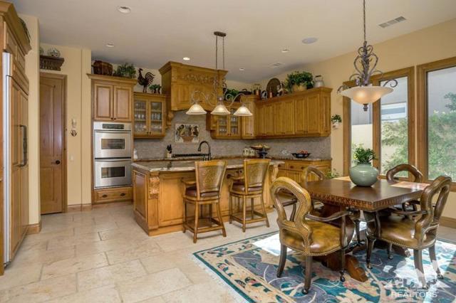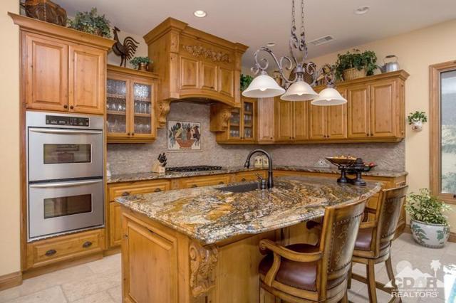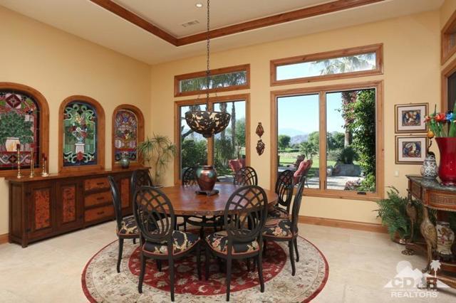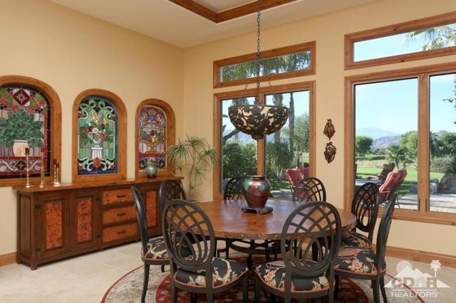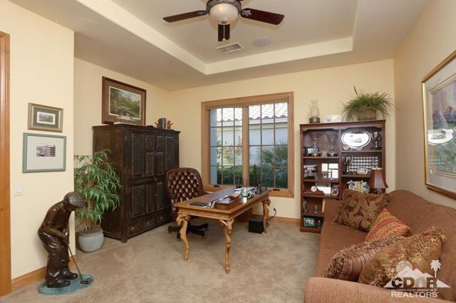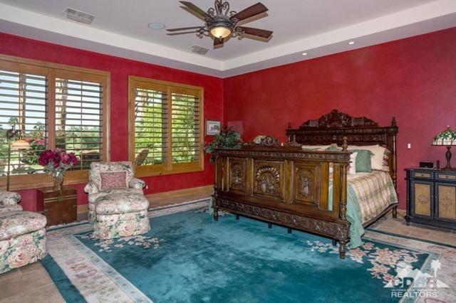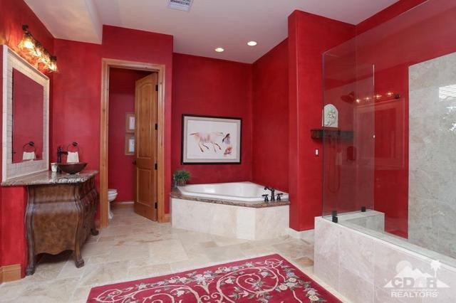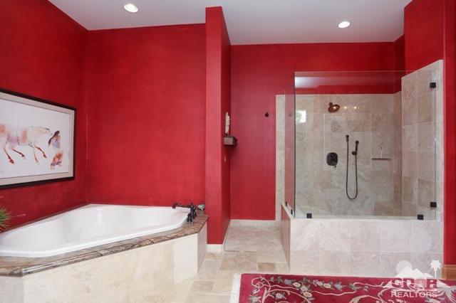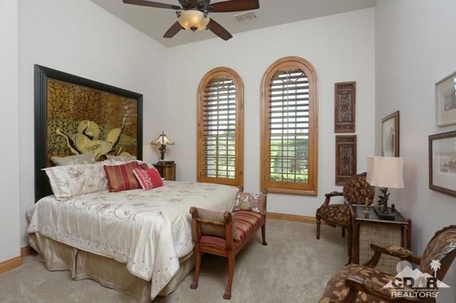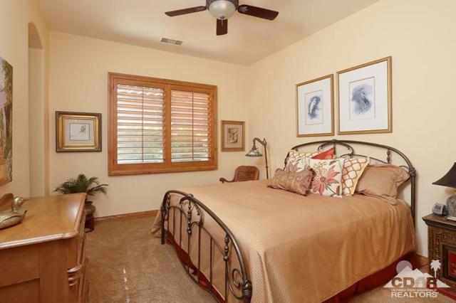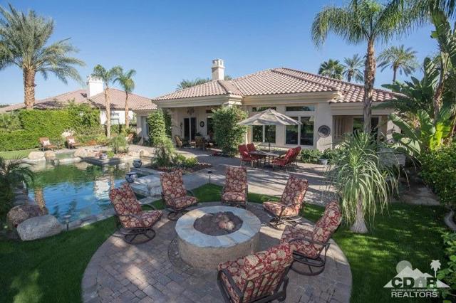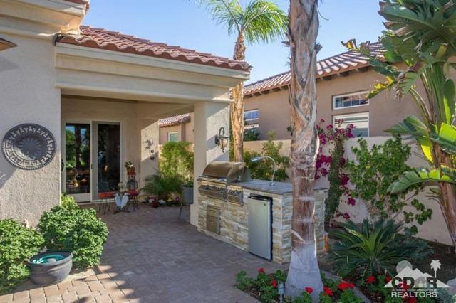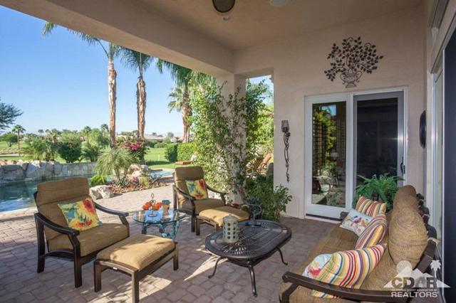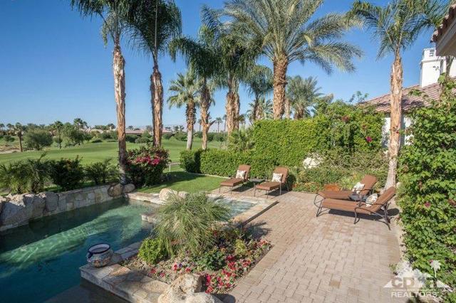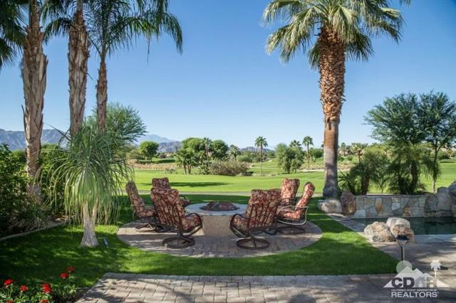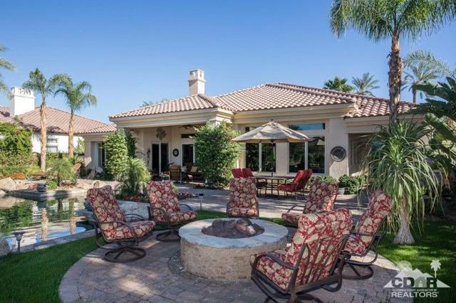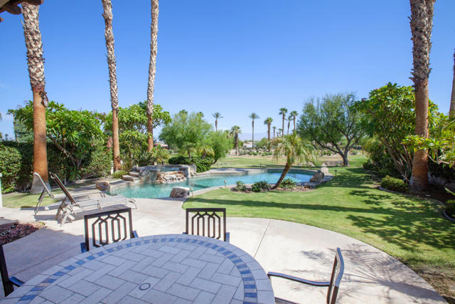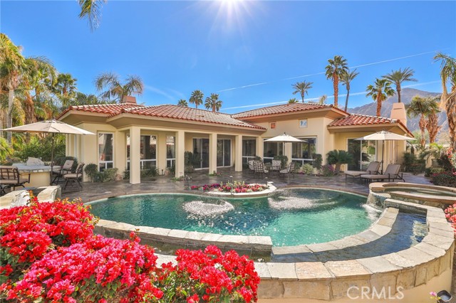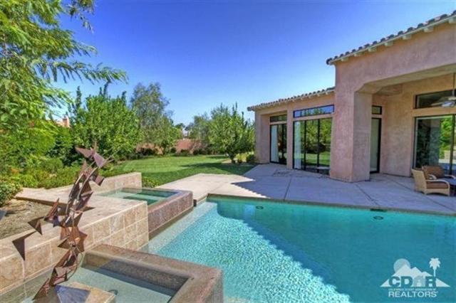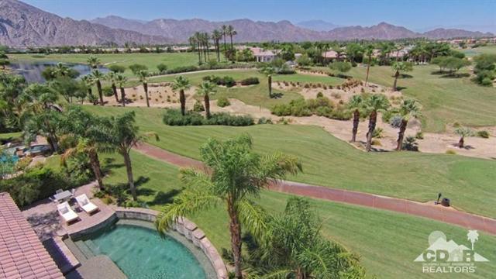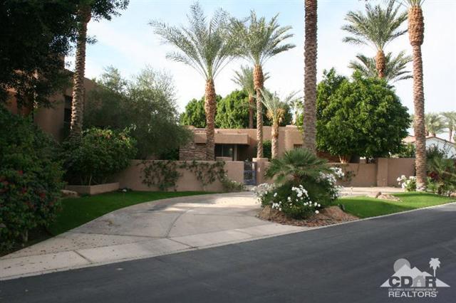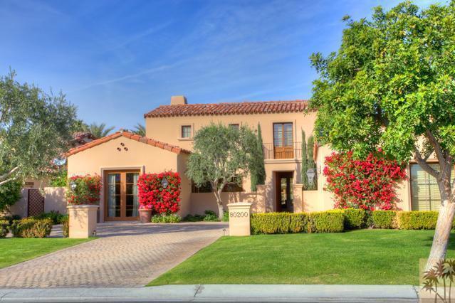51137 El Dorado Drive
La Quinta, CA 92253
Sold
51137 El Dorado Drive
La Quinta, CA 92253
Sold
Start with huge views across three fairways to mountain peaks. Add more than $450,000 of remodeling and you get stunning! Architect windows and solid doors, kitchen, bar, wine closet, bathrooms and flooring are all new. The redone pool, fire pit and BBQ island make the secluded outdoor space perfect. The redesigned entryway and courtyard leads to 3900+ sf. open floorplan. A wine room with an 18' skylit ceiling, huge great room, dining room and kitchen. Impressive carved wood built-ins, a stone fireplace and solid alderwood trim make this a one-of-a-kind. There is even a solar energy system, custom sound system, private outdoor shower and smart home'' features. And that's just the start of what makes this Miramonte unique. The Attached Docs'' spell it all out. Seeing is believing!
PROPERTY INFORMATION
| MLS # | 215033964DA | Lot Size | 12,632 Sq. Ft. |
| HOA Fees | $822/Monthly | Property Type | Single Family Residence |
| Price | $ 1,299,000
Price Per SqFt: $ 327 |
DOM | 3616 Days |
| Address | 51137 El Dorado Drive | Type | Residential |
| City | La Quinta | Sq.Ft. | 3,969 Sq. Ft. |
| Postal Code | 92253 | Garage | 3 |
| County | Riverside | Year Built | 2004 |
| Bed / Bath | 3 / 3.5 | Parking | 3 |
| Built In | 2004 | Status | Closed |
| Sold Date | 2016-03-25 |
INTERIOR FEATURES
| Has Laundry | Yes |
| Laundry Information | Individual Room |
| Has Fireplace | Yes |
| Fireplace Information | Gas, See Remarks, Great Room |
| Has Appliances | Yes |
| Kitchen Appliances | Convection Oven, Dishwasher, Disposal, Electric Oven, Vented Exhaust Fan, Gas Cooktop, Microwave, Gas Water Heater, Hot Water Circulator, Solar Hot Water, Range Hood |
| Kitchen Information | Granite Counters, Kitchen Island |
| Kitchen Area | Breakfast Counter / Bar, Breakfast Nook, Dining Room, In Living Room |
| Has Heating | Yes |
| Heating Information | Forced Air, Natural Gas |
| Room Information | Den, Entry, Family Room, Formal Entry, Great Room, Living Room, Media Room, Walk-In Pantry, Main Floor Primary Bedroom, Primary Suite, Walk-In Closet |
| Has Cooling | Yes |
| Cooling Information | Zoned |
| Flooring Information | Carpet, Stone |
| InteriorFeatures Information | Built-in Features, Coffered Ceiling(s), High Ceilings, Open Floorplan, Wet Bar, Partially Furnished |
| DoorFeatures | French Doors, Sliding Doors |
| Has Spa | No |
| SpaDescription | Community, Heated, Private, Gunite, In Ground |
| WindowFeatures | Double Pane Windows, Drapes, Low Emissivity Windows, Skylight(s), Stained Glass |
| SecuritySafety | 24 Hour Security, Fire and Smoke Detection System, Gated Community |
| Bathroom Information | Vanity area, Linen Closet/Storage, Low Flow Shower, Low Flow Toilet(s) |
EXTERIOR FEATURES
| ExteriorFeatures | Barbecue Private |
| Roof | Tile |
| Has Pool | Yes |
| Pool | Waterfall, Gunite, In Ground, Electric Heat |
| Has Patio | Yes |
| Patio | Covered, Stone |
WALKSCORE
MAP
MORTGAGE CALCULATOR
- Principal & Interest:
- Property Tax: $1,386
- Home Insurance:$119
- HOA Fees:$822
- Mortgage Insurance:
PRICE HISTORY
| Date | Event | Price |
| 03/27/2016 | Listed | $1,179,000 |
| 11/14/2015 | Listed | $1,299,000 |

Topfind Realty
REALTOR®
(844)-333-8033
Questions? Contact today.
Interested in buying or selling a home similar to 51137 El Dorado Drive?
La Quinta Similar Properties
Listing provided courtesy of Marilu Wessman Carroll, Premier Properties. Based on information from California Regional Multiple Listing Service, Inc. as of #Date#. This information is for your personal, non-commercial use and may not be used for any purpose other than to identify prospective properties you may be interested in purchasing. Display of MLS data is usually deemed reliable but is NOT guaranteed accurate by the MLS. Buyers are responsible for verifying the accuracy of all information and should investigate the data themselves or retain appropriate professionals. Information from sources other than the Listing Agent may have been included in the MLS data. Unless otherwise specified in writing, Broker/Agent has not and will not verify any information obtained from other sources. The Broker/Agent providing the information contained herein may or may not have been the Listing and/or Selling Agent.

