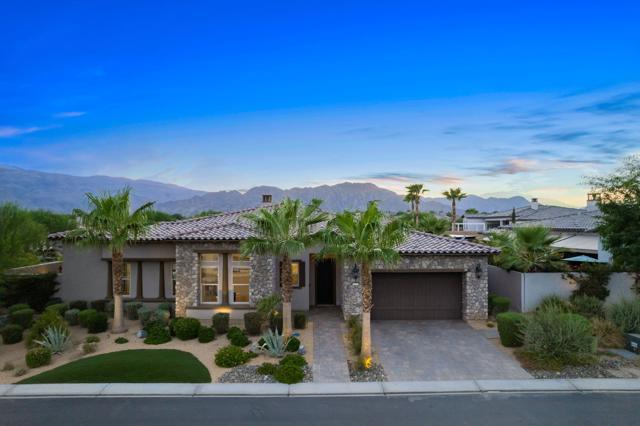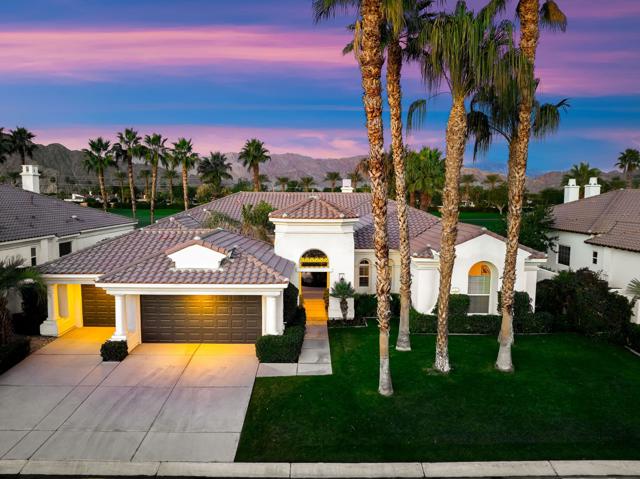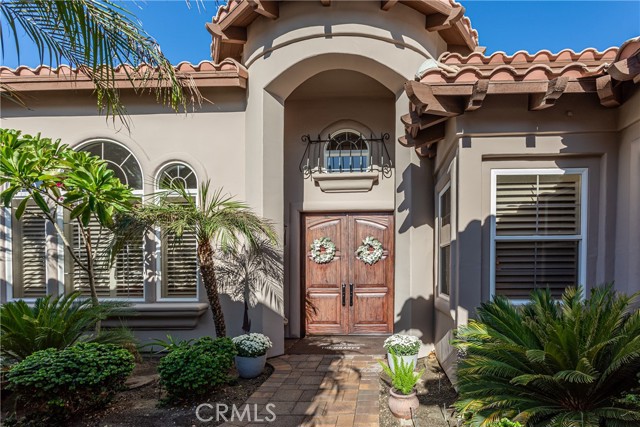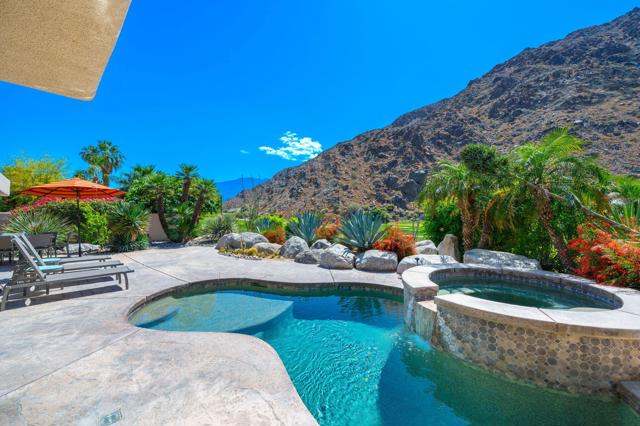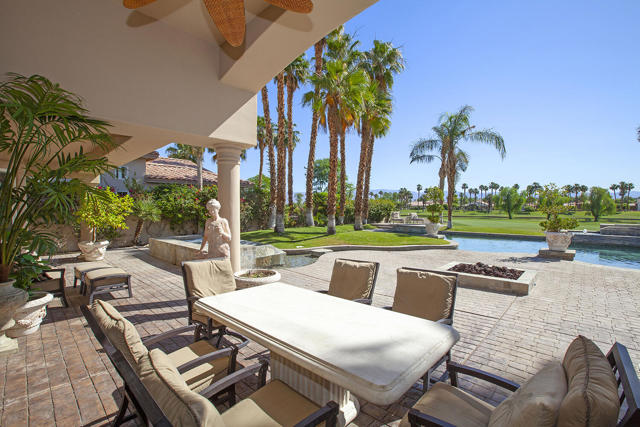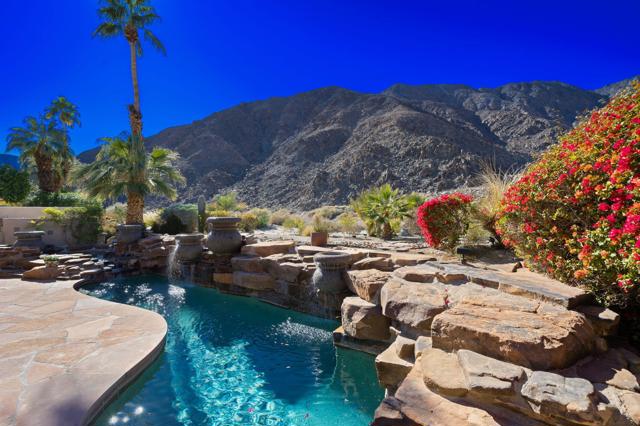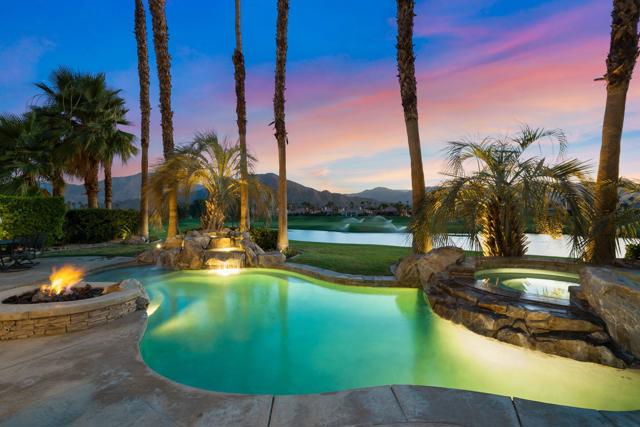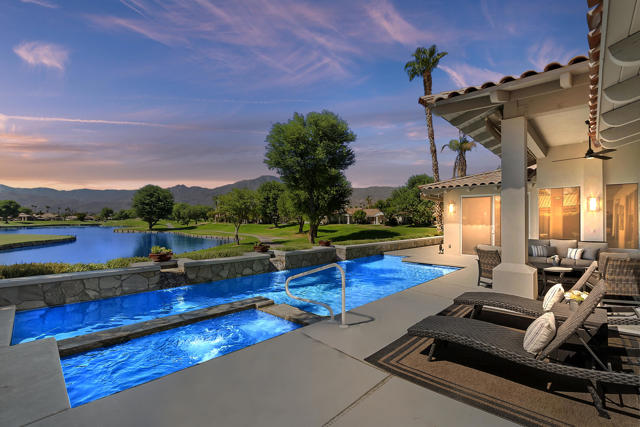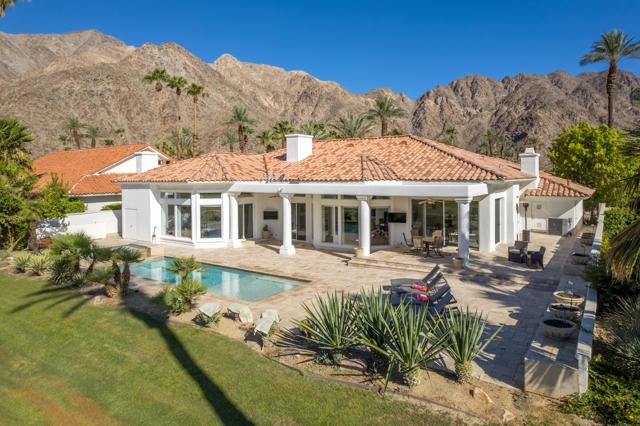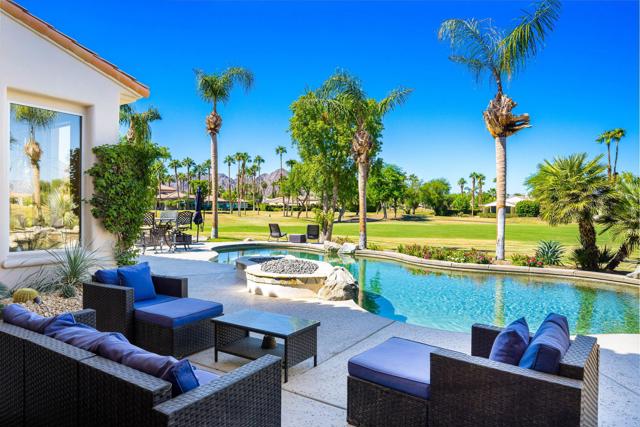51240 Avenida Obregon
La Quinta, CA 92253
Welcome to Casa Bella... this stunning estate in the coveted Yucatan Cove surrounded by epic mountains and majestic palm trees, sits on a quiet cul-de-sac with no neighbors behind. Live every day in a resort-like retreat with a 40x20 salt-water pool, 2 spas, free standing cantina with BBQ kitchenette, multiple water fountains - and that's just the front yard! Step inside where opulent elegance meets Spanish charm - quaint archways, saltillo floors, dramatic beam vaulted ceilings, and rustic clay tile roof. This 3,500 SF home boasts 4 bedrooms plus an eight reclining-seat movie theatre with a 109'' screen and JVC 4K projector system, 3 bathrooms, formal living room with wet bar, formal dining room, chef's kitchen with ice maker, sub-zero fridge, double ovens, and center island with ample bar seating. The primary suite is to die for with a stone fireplace and incredible views, not to mention a luxurious primary bathroom complete with steam shower and freestanding soaking tub. The mature olive tree lined, fully walled perimeter with automated iron driveway gate completes the property, keeping it private and secure. Walk across the street to Old Town for entertainment, wonderful eateries, shopping, and seasonal farmer's market. This masterpiece is unique in every way - homes like this do not come available often. Take advantage of this rare opportunity to purchase one of the Yucatan's hidden gems in the lower electric district for energy savings.
PROPERTY INFORMATION
| MLS # | 219113863DA | Lot Size | 11,761 Sq. Ft. |
| HOA Fees | $0/Monthly | Property Type | Single Family Residence |
| Price | $ 1,999,900
Price Per SqFt: $ 564 |
DOM | 463 Days |
| Address | 51240 Avenida Obregon | Type | Residential |
| City | La Quinta | Sq.Ft. | 3,545 Sq. Ft. |
| Postal Code | 92253 | Garage | 1 |
| County | Riverside | Year Built | 1990 |
| Bed / Bath | 4 / 1.5 | Parking | 1 |
| Built In | 1990 | Status | Active |
INTERIOR FEATURES
| Has Laundry | Yes |
| Laundry Information | Individual Room |
| Has Fireplace | Yes |
| Fireplace Information | Decorative, Gas, Living Room, Primary Retreat |
| Has Appliances | Yes |
| Kitchen Appliances | Gas Cooktop, Microwave, Electric Oven, Ice Maker, Water Purifier, Trash Compactor, Refrigerator, Dishwasher |
| Kitchen Information | Granite Counters, Kitchen Island |
| Kitchen Area | Breakfast Nook, Breakfast Counter / Bar, Dining Room |
| Has Heating | Yes |
| Heating Information | Central |
| Room Information | Great Room, Entry, Primary Suite |
| Has Cooling | Yes |
| Flooring Information | Tile |
| InteriorFeatures Information | Beamed Ceilings, Wet Bar |
| DoorFeatures | Double Door Entry |
| Has Spa | No |
| SpaDescription | Heated, Private, In Ground |
| WindowFeatures | Shutters |
| SecuritySafety | Automatic Gate |
| Bathroom Information | Vanity area, Bathtub |
EXTERIOR FEATURES
| Roof | Tile |
| Has Pool | Yes |
| Pool | In Ground, Private |
| Has Patio | Yes |
| Patio | Covered |
| Has Sprinklers | Yes |
WALKSCORE
MAP
MORTGAGE CALCULATOR
- Principal & Interest:
- Property Tax: $2,133
- Home Insurance:$119
- HOA Fees:$0
- Mortgage Insurance:
PRICE HISTORY
| Date | Event | Price |
| 07/04/2024 | Listed | $2,099,900 |

Topfind Realty
REALTOR®
(844)-333-8033
Questions? Contact today.
Use a Topfind agent and receive a cash rebate of up to $19,999
La Quinta Similar Properties
Listing provided courtesy of Jolie Leydekkers, Windermere Real Estate. Based on information from California Regional Multiple Listing Service, Inc. as of #Date#. This information is for your personal, non-commercial use and may not be used for any purpose other than to identify prospective properties you may be interested in purchasing. Display of MLS data is usually deemed reliable but is NOT guaranteed accurate by the MLS. Buyers are responsible for verifying the accuracy of all information and should investigate the data themselves or retain appropriate professionals. Information from sources other than the Listing Agent may have been included in the MLS data. Unless otherwise specified in writing, Broker/Agent has not and will not verify any information obtained from other sources. The Broker/Agent providing the information contained herein may or may not have been the Listing and/or Selling Agent.






























































































