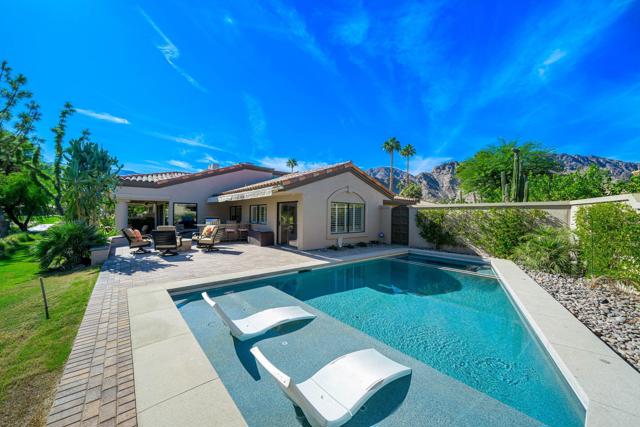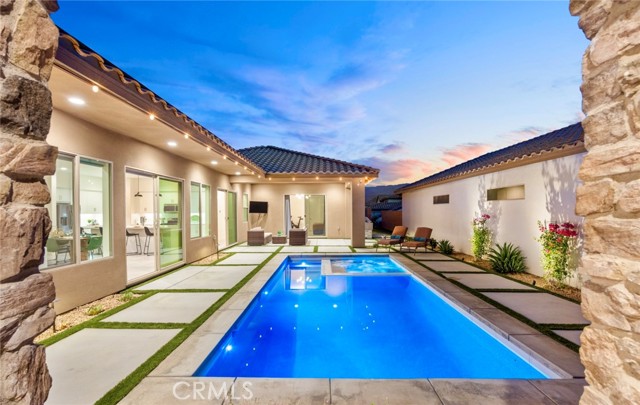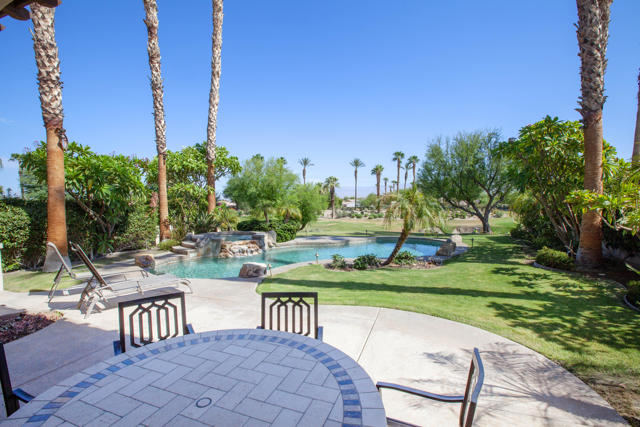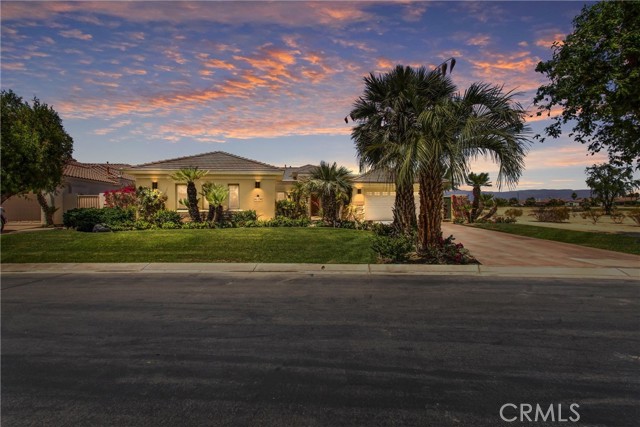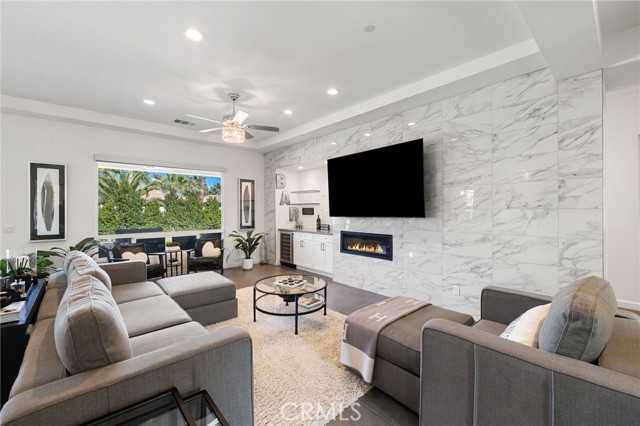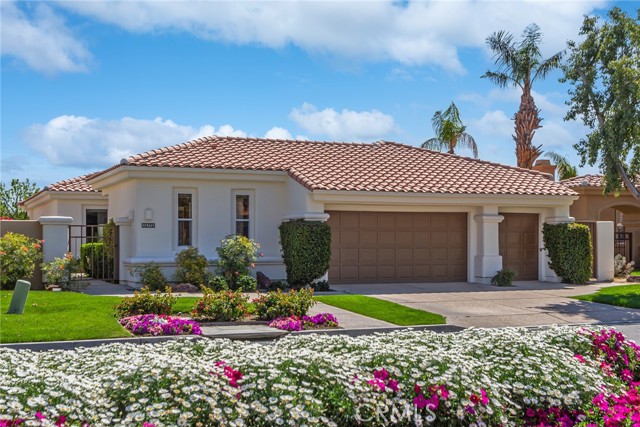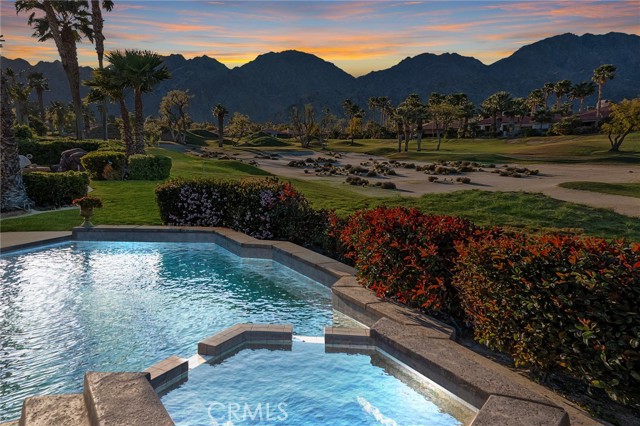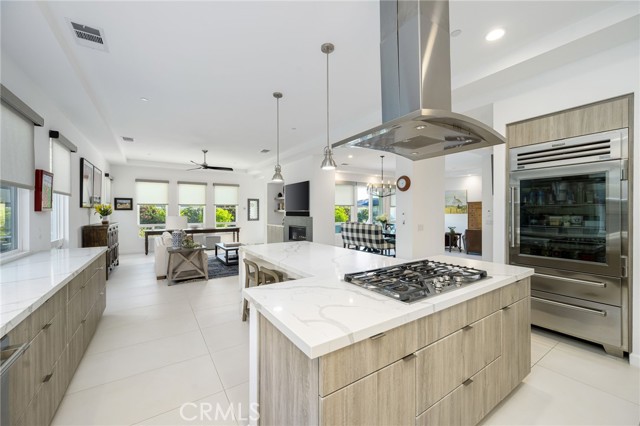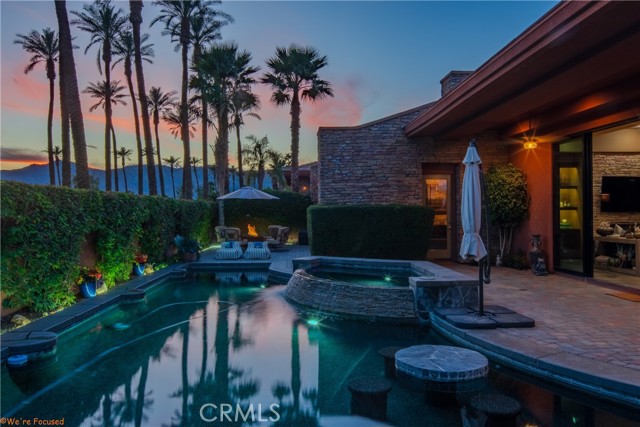51689 Via Bendita
La Quinta, CA 92253
Indulge in luxury living at this home located in the prestigious La Cantera gated community, an exclusive enclave of 59 homes designed by award-winning architect Frank Stoltz. Enter your private oasis and be greeted by breathtaking mountain views, a sparkling PebbleTec pool and spa with a waterfall, a stunning covered patio with stamped concrete, and an outdoor fireplace, perfect for year-round entertainment. Inside, discover a spacious open layout with vaulted ceilings, creating an airy and inviting atmosphere. Relax by the fireplace in the living area, which features a granite surround and built-in media center, or entertain guests in the dining area with a built-in pantry and wet bar. The gorgeous chef's kitchen offers a center island, double oven, granite counters, a 6-burner stove, and a charming breakfast nook. Retreat to the rooftop patio for panoramic mountain views or unwind in the courtyard leading to a casita with a kitchenette and full bathroom. The main house features 2 bedrooms, an office, 2.5 bathrooms, and a laundry room. Enjoy privacy in the primary bedroom, which includes an en-suite bathroom and walk-in closet. La Cantera is minutes from Old Town La Quinta, offering unique restaurants, shops, top golf courses, the BNP Paribas Open, pickleball, and various festivals. La Cantera also offers low HOA fees. Don't miss the chance to experience unparalleled luxury--schedule your viewing today!
PROPERTY INFORMATION
| MLS # | 219115960DA | Lot Size | 7,405 Sq. Ft. |
| HOA Fees | $360/Monthly | Property Type | Single Family Residence |
| Price | $ 1,175,000
Price Per SqFt: $ 487 |
DOM | 409 Days |
| Address | 51689 Via Bendita | Type | Residential |
| City | La Quinta | Sq.Ft. | 2,415 Sq. Ft. |
| Postal Code | 92253 | Garage | 2 |
| County | Riverside | Year Built | 2005 |
| Bed / Bath | 4 / 3.5 | Parking | 4 |
| Built In | 2005 | Status | Active |
INTERIOR FEATURES
| Has Laundry | Yes |
| Laundry Information | Individual Room |
| Has Fireplace | Yes |
| Fireplace Information | Gas Starter, Outside, Living Room |
| Has Appliances | Yes |
| Kitchen Appliances | Gas Range, Microwave, Vented Exhaust Fan, Refrigerator, Dishwasher |
| Kitchen Information | Granite Counters |
| Kitchen Area | Breakfast Counter / Bar, Dining Room, Breakfast Nook |
| Has Heating | Yes |
| Heating Information | Fireplace(s), Forced Air |
| Room Information | Den, Living Room, Guest/Maid's Quarters, Main Floor Primary Bedroom |
| Has Cooling | Yes |
| Flooring Information | Tile |
| InteriorFeatures Information | High Ceilings, Recessed Lighting, Open Floorplan |
| DoorFeatures | French Doors |
| Has Spa | No |
| SpaDescription | Heated, Private, In Ground |
| SecuritySafety | Fire and Smoke Detection System, Gated Community |
| Bathroom Information | Separate tub and shower |
EXTERIOR FEATURES
| Roof | Tile |
| Has Pool | Yes |
| Pool | In Ground, Waterfall, Private |
| Has Patio | Yes |
| Patio | Covered |
WALKSCORE
MAP
MORTGAGE CALCULATOR
- Principal & Interest:
- Property Tax: $1,253
- Home Insurance:$119
- HOA Fees:$360
- Mortgage Insurance:
PRICE HISTORY
| Date | Event | Price |
| 08/28/2024 | Listed | $1,175,000 |

Topfind Realty
REALTOR®
(844)-333-8033
Questions? Contact today.
Use a Topfind agent and receive a cash rebate of up to $11,750
La Quinta Similar Properties
Listing provided courtesy of Marsha Kay McMahon-Jones, Redfin Corporation. Based on information from California Regional Multiple Listing Service, Inc. as of #Date#. This information is for your personal, non-commercial use and may not be used for any purpose other than to identify prospective properties you may be interested in purchasing. Display of MLS data is usually deemed reliable but is NOT guaranteed accurate by the MLS. Buyers are responsible for verifying the accuracy of all information and should investigate the data themselves or retain appropriate professionals. Information from sources other than the Listing Agent may have been included in the MLS data. Unless otherwise specified in writing, Broker/Agent has not and will not verify any information obtained from other sources. The Broker/Agent providing the information contained herein may or may not have been the Listing and/or Selling Agent.






































































