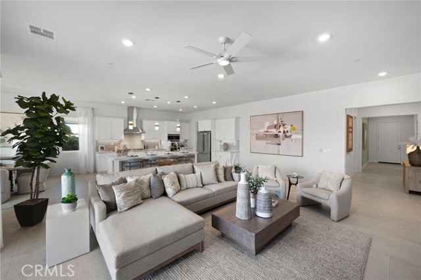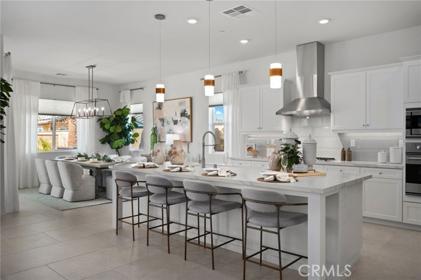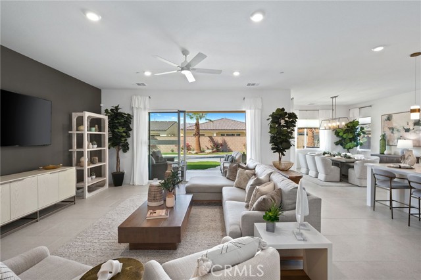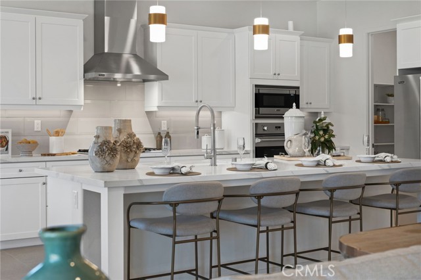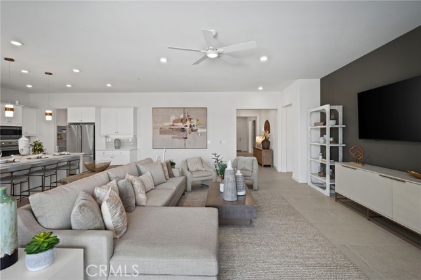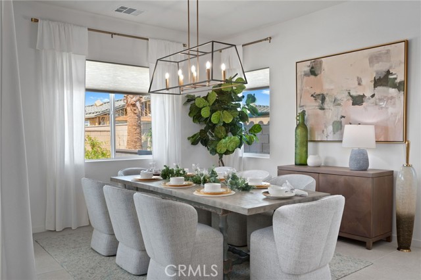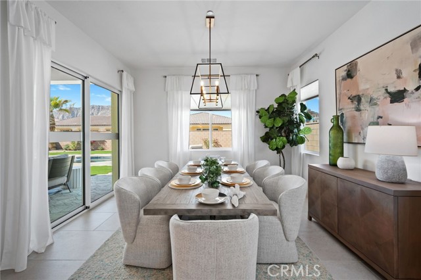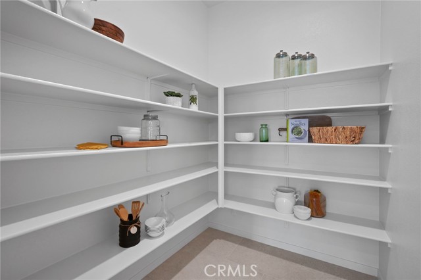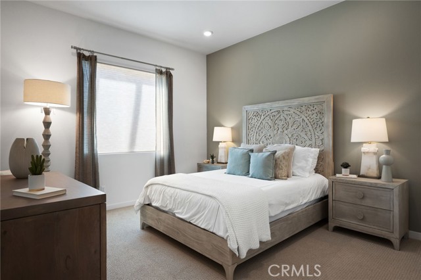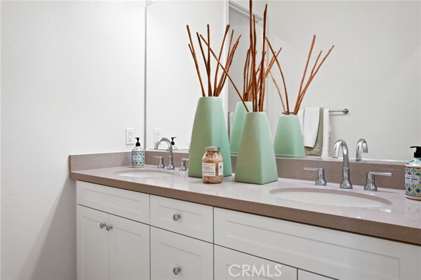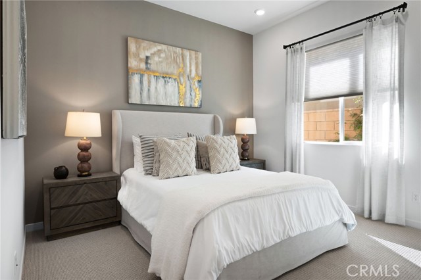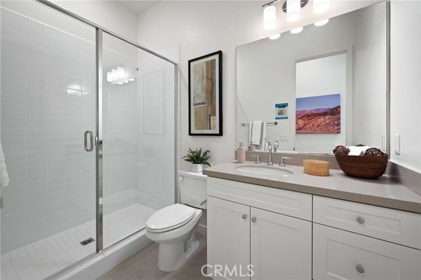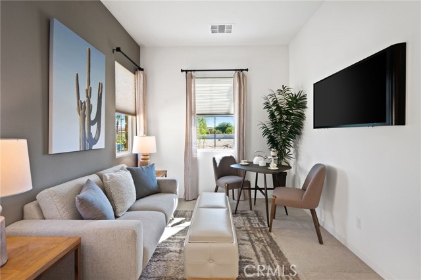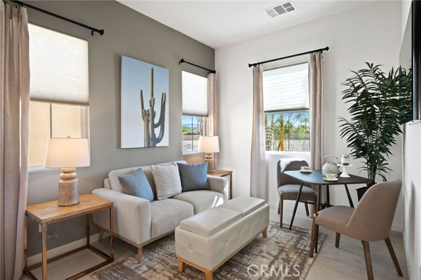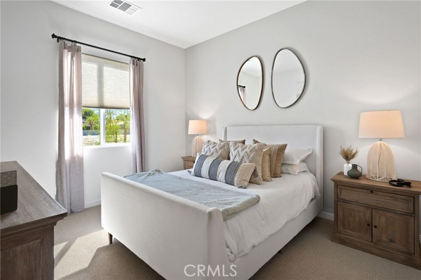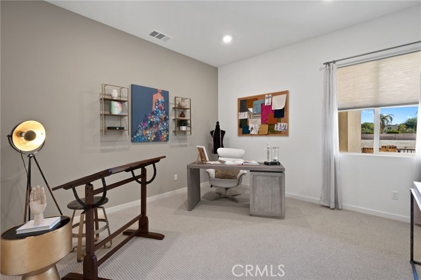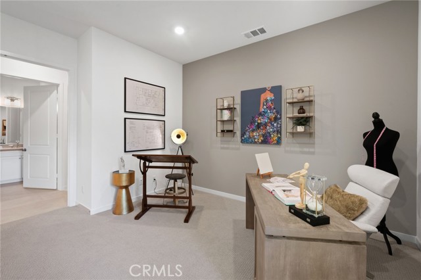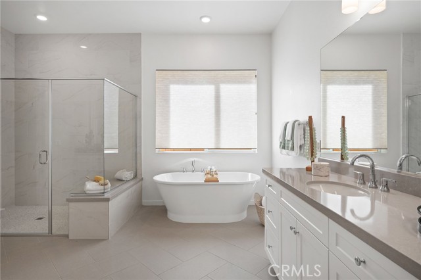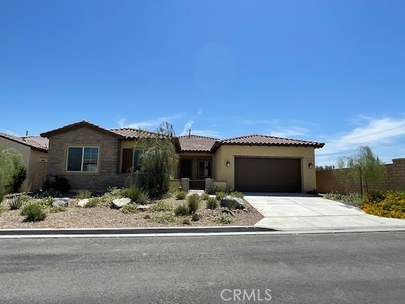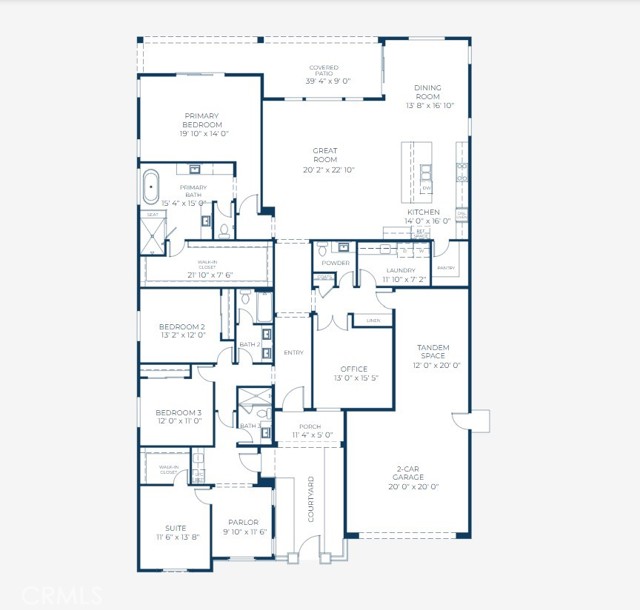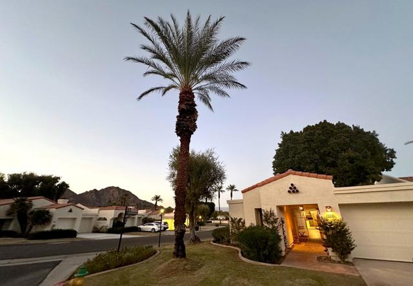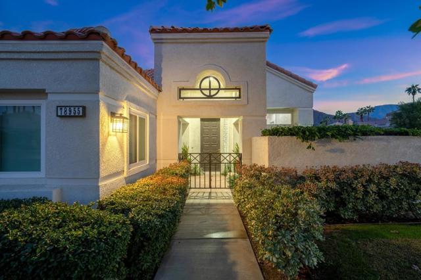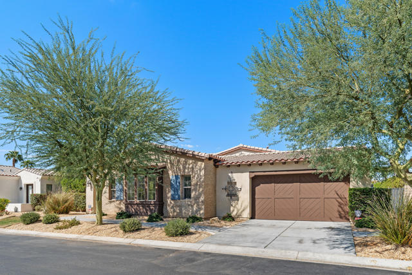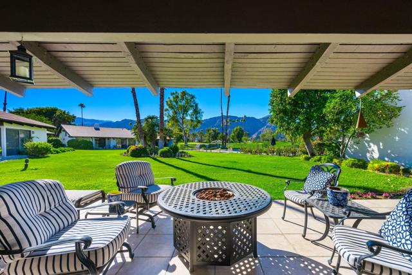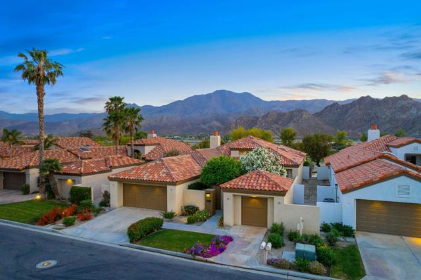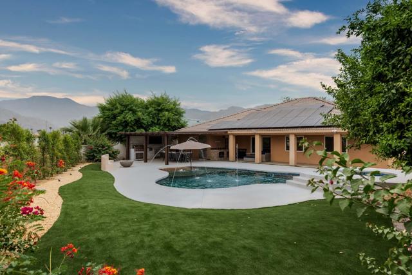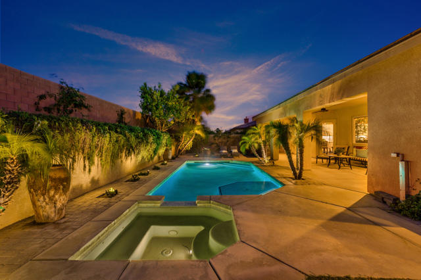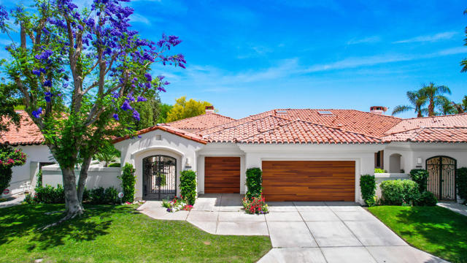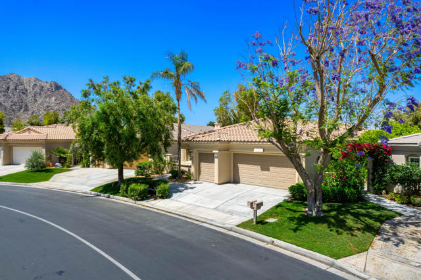51940 Marquis Lane
La Quinta, CA 92253
Sold
51940 Marquis Lane
La Quinta, CA 92253
Sold
NEW, FRESH, MODERN AND READY for you to personalize with your own color choices! Plus enjoy your own private, sparkling pool the day you move in! The popular Tiffany plan offers 4 bedrooms plus a private study which could also be a lovely guest room with its own private courtyard. This home has white cabinets which go with everything! Great room living at its finest with an entertainers dream kitchen, large island with casual seating plus a formal dining room... all overlooking a very private back yard with brand new pool. The primary suite has soaring ceilings, split vanities with sleek quartz countertops, a huge walk-in shower with floor to ceiling, handset tile and seat and lavish soaking tub. Don't miss the oversized walk-in closet! The back yard hosts a wonderful covered California room/patio making al fresco dining a breeze.. With a 3 car garage you'll have plenty of space for bikes and toys to love life in La Quinta! Each home is thoughtfully designed and energy efficient with state-of-the-art technology too. Pictures are of model home
PROPERTY INFORMATION
| MLS # | PW24117325 | Lot Size | 8,680 Sq. Ft. |
| HOA Fees | $184/Monthly | Property Type | Single Family Residence |
| Price | $ 1,006,990
Price Per SqFt: $ 298 |
DOM | 404 Days |
| Address | 51940 Marquis Lane | Type | Residential |
| City | La Quinta | Sq.Ft. | 3,381 Sq. Ft. |
| Postal Code | 92253 | Garage | 3 |
| County | Riverside | Year Built | 2024 |
| Bed / Bath | 4 / 3.5 | Parking | 3 |
| Built In | 2024 | Status | Closed |
| Sold Date | 2024-10-02 |
INTERIOR FEATURES
| Has Laundry | Yes |
| Laundry Information | Individual Room, Inside |
| Has Fireplace | No |
| Fireplace Information | None |
| Has Appliances | Yes |
| Kitchen Appliances | Dishwasher, Electric Oven, Disposal, Gas Cooktop, Tankless Water Heater |
| Kitchen Information | Kitchen Island, Kitchen Open to Family Room |
| Kitchen Area | Breakfast Counter / Bar, Dining Room, Separated |
| Room Information | All Bedrooms Down, Entry, Great Room, Jack & Jill, Laundry, Main Floor Primary Bedroom, Primary Suite, Office, See Remarks |
| Has Cooling | Yes |
| Cooling Information | Central Air |
| Flooring Information | Carpet, Tile |
| InteriorFeatures Information | Open Floorplan, Quartz Counters |
| EntryLocation | 1 |
| Entry Level | 1 |
| Has Spa | Yes |
| SpaDescription | Private, In Ground, See Remarks |
| WindowFeatures | Low Emissivity Windows, Screens |
| SecuritySafety | Fire and Smoke Detection System, Fire Rated Drywall, Fire Sprinkler System |
| Bathroom Information | Bathtub, Low Flow Shower, Low Flow Toilet(s), Closet in bathroom, Double Sinks in Primary Bath, Linen Closet/Storage, Main Floor Full Bath, Privacy toilet door, Quartz Counters, Separate tub and shower, Soaking Tub, Vanity area, Walk-in shower |
| Main Level Bedrooms | 3 |
| Main Level Bathrooms | 2 |
EXTERIOR FEATURES
| ExteriorFeatures | Rain Gutters |
| FoundationDetails | Slab |
| Roof | Concrete |
| Has Pool | Yes |
| Pool | Private, In Ground, See Remarks |
| Has Patio | Yes |
| Patio | Concrete, Patio, Rear Porch, See Remarks |
| Has Fence | Yes |
| Fencing | New Condition |
| Has Sprinklers | Yes |
WALKSCORE
MAP
MORTGAGE CALCULATOR
- Principal & Interest:
- Property Tax: $1,074
- Home Insurance:$119
- HOA Fees:$184
- Mortgage Insurance:
PRICE HISTORY
| Date | Event | Price |
| 06/27/2024 | Pending | $1,006,990 |
| 06/09/2024 | Listed | $1,006,990 |

Topfind Realty
REALTOR®
(844)-333-8033
Questions? Contact today.
Interested in buying or selling a home similar to 51940 Marquis Lane?
La Quinta Similar Properties
Listing provided courtesy of Janis Randazzo, Strategic Sales & Mkt. Grp.Inc. Based on information from California Regional Multiple Listing Service, Inc. as of #Date#. This information is for your personal, non-commercial use and may not be used for any purpose other than to identify prospective properties you may be interested in purchasing. Display of MLS data is usually deemed reliable but is NOT guaranteed accurate by the MLS. Buyers are responsible for verifying the accuracy of all information and should investigate the data themselves or retain appropriate professionals. Information from sources other than the Listing Agent may have been included in the MLS data. Unless otherwise specified in writing, Broker/Agent has not and will not verify any information obtained from other sources. The Broker/Agent providing the information contained herein may or may not have been the Listing and/or Selling Agent.
