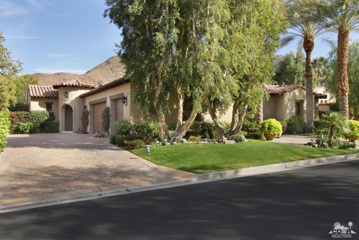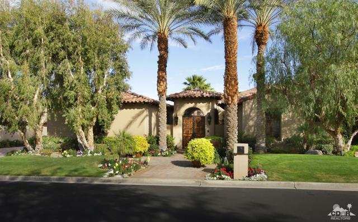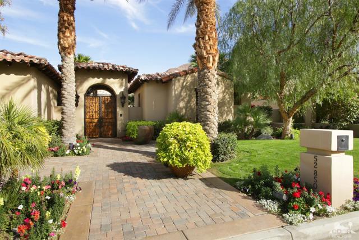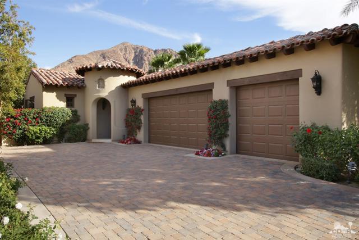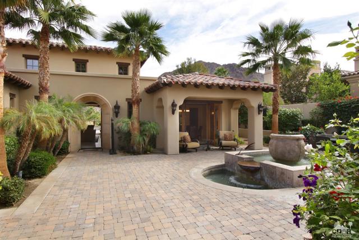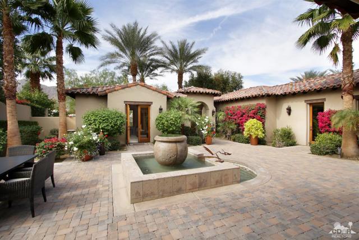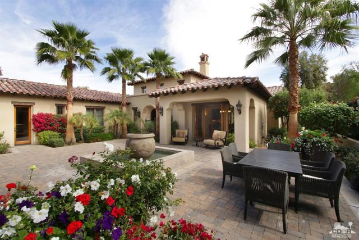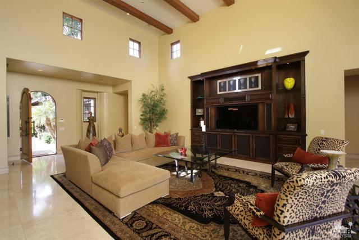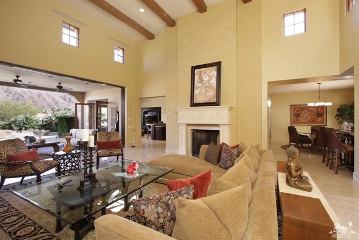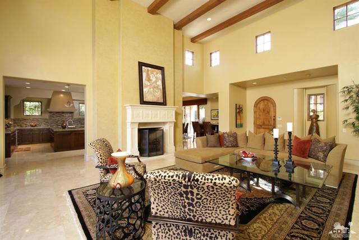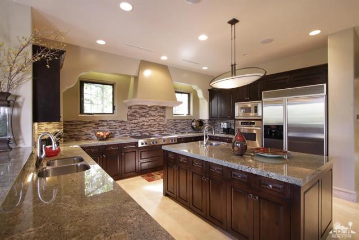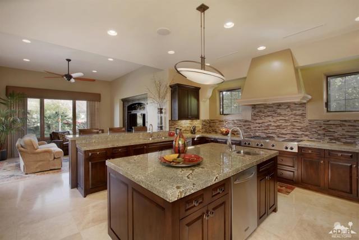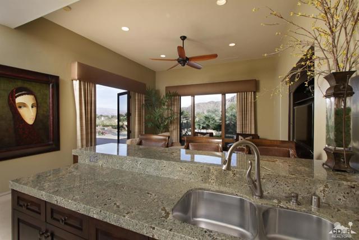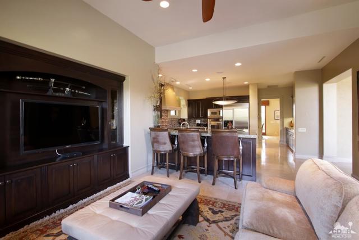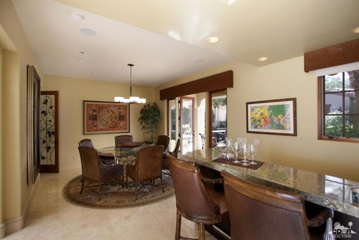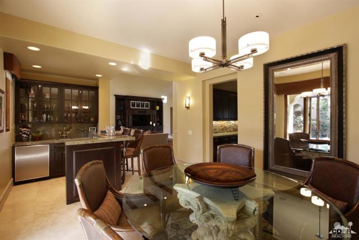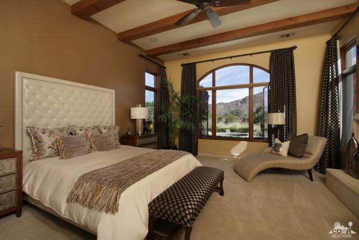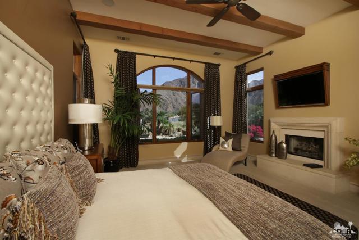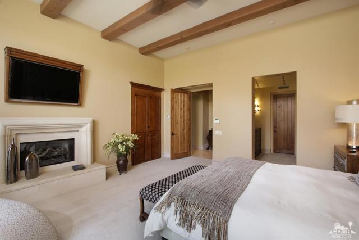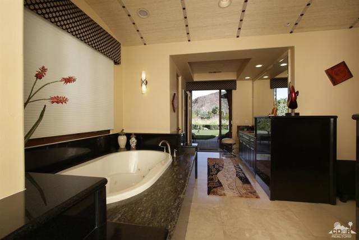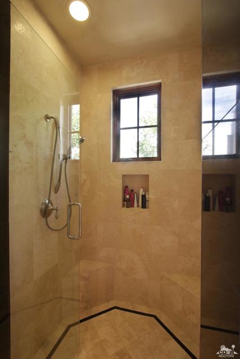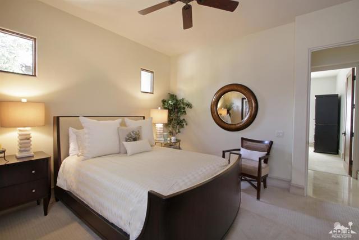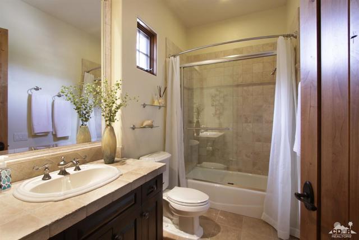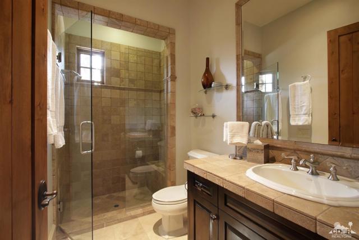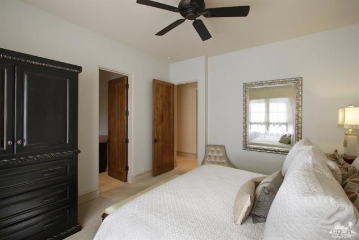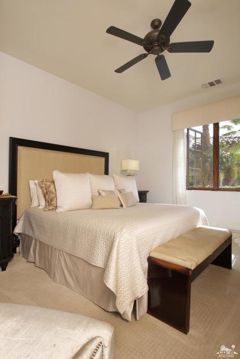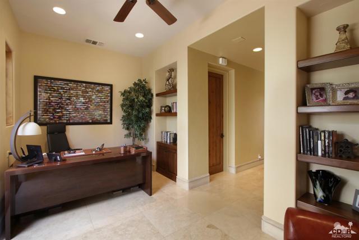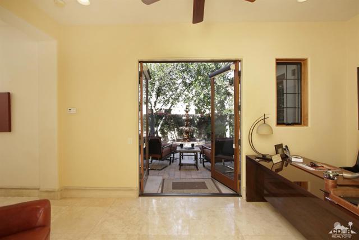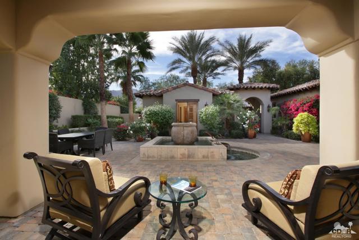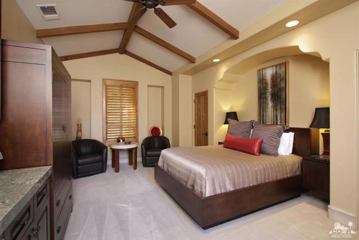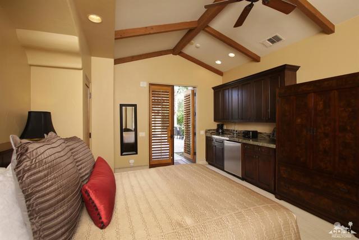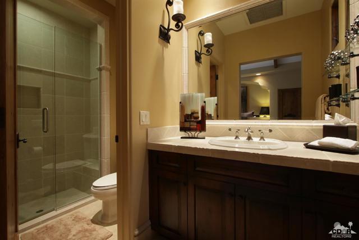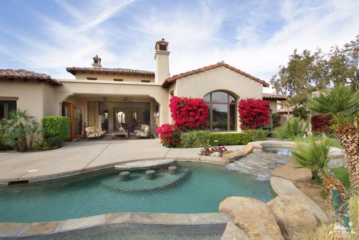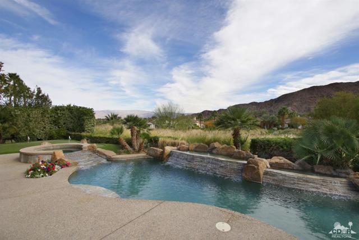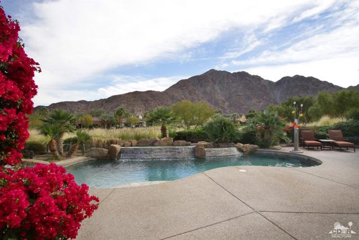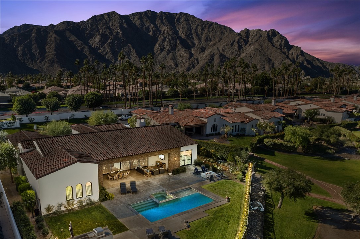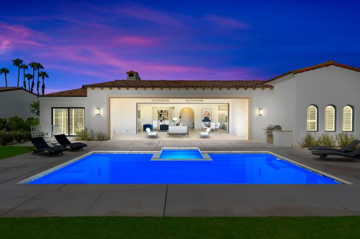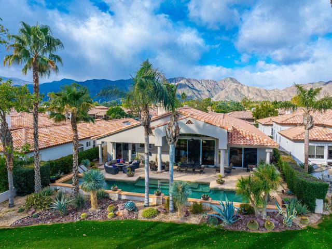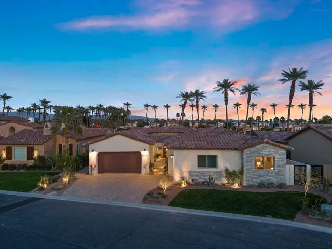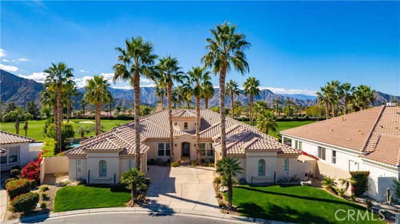52850 Del Gato Drive
La Quinta, CA 92253
Sold
52850 Del Gato Drive
La Quinta, CA 92253
Sold
This lovely, contemporary Mission style home sits high above the 9th fairway of Tradition Golf Club. Breathtaking views of the Santa Rosa Mountains climbing majestically behind lush fairway greens are a sight to be seen! You enter into a large, private interior courtyard with multi-tiered fountain, spacious enough to host large, outdoor celebrations. A gourmet kitchen features granite counters, glass tile back splash and stainless appliances. The formal living room extends outside to a covered loggia via a vanishing wall of glass, enhanced with its own fireplace, flat screen TV, misters and heaters. Four private outdoor patio areas surround the house for your choice of views. The pool and spa are very private and are surrounded by lush foliage, mountaintop views and stars. A detached casita sits off of the courtyard, providing both you and your guests the experience that you each desire. Nothing was spared to build this house of your dreams!
PROPERTY INFORMATION
| MLS # | 218004656DA | Lot Size | 18,295 Sq. Ft. |
| HOA Fees | $400/Monthly | Property Type | Single Family Residence |
| Price | $ 2,464,900
Price Per SqFt: $ 510 |
DOM | 2653 Days |
| Address | 52850 Del Gato Drive | Type | Residential |
| City | La Quinta | Sq.Ft. | 4,832 Sq. Ft. |
| Postal Code | 92253 | Garage | 3 |
| County | Riverside | Year Built | 2003 |
| Bed / Bath | 4 / 4.5 | Parking | 3 |
| Built In | 2003 | Status | Closed |
| Sold Date | 2018-05-29 |
INTERIOR FEATURES
| Has Laundry | Yes |
| Laundry Information | Individual Room |
| Has Fireplace | Yes |
| Fireplace Information | Gas, Masonry, Outside, Family Room, Primary Bedroom |
| Has Appliances | Yes |
| Kitchen Appliances | Ice Maker, Dishwasher, Disposal, Vented Exhaust Fan, Gas Cooktop, Microwave, Refrigerator, Trash Compactor, Range Hood |
| Kitchen Information | Granite Counters, Kitchen Island |
| Kitchen Area | Breakfast Counter / Bar, Dining Room |
| Has Heating | Yes |
| Heating Information | Forced Air, Natural Gas |
| Room Information | Den, Great Room, Living Room, Walk-In Closet |
| Has Cooling | Yes |
| Cooling Information | Central Air, Zoned |
| Flooring Information | Carpet, Stone |
| InteriorFeatures Information | Beamed Ceilings, Built-in Features, High Ceilings, Recessed Lighting, Wired for Sound, Wet Bar |
| DoorFeatures | French Doors, Sliding Doors |
| Entry Level | 1 |
| Has Spa | No |
| SpaDescription | Private, In Ground |
| WindowFeatures | Drapes |
| SecuritySafety | Fire and Smoke Detection System, Gated Community |
| Bathroom Information | Vanity area, Shower in Tub, Jetted Tub |
EXTERIOR FEATURES
| ExteriorFeatures | Barbecue Private, Satellite Dish |
| Roof | Concrete, Tile |
| Has Pool | Yes |
| Pool | Waterfall, In Ground, Electric Heat |
| Has Patio | Yes |
| Patio | Concrete, Covered, Stone |
| Has Fence | Yes |
| Fencing | Stucco Wall, Wrought Iron |
| Has Sprinklers | Yes |
WALKSCORE
MAP
MORTGAGE CALCULATOR
- Principal & Interest:
- Property Tax: $2,629
- Home Insurance:$119
- HOA Fees:$400
- Mortgage Insurance:
PRICE HISTORY
| Date | Event | Price |
| 05/28/2018 | Listed | $2,375,000 |
| 02/18/2018 | Listed | $2,464,900 |

Topfind Realty
REALTOR®
(844)-333-8033
Questions? Contact today.
Interested in buying or selling a home similar to 52850 Del Gato Drive?
Listing provided courtesy of Fred Wilson, Capitis Real Estate. Based on information from California Regional Multiple Listing Service, Inc. as of #Date#. This information is for your personal, non-commercial use and may not be used for any purpose other than to identify prospective properties you may be interested in purchasing. Display of MLS data is usually deemed reliable but is NOT guaranteed accurate by the MLS. Buyers are responsible for verifying the accuracy of all information and should investigate the data themselves or retain appropriate professionals. Information from sources other than the Listing Agent may have been included in the MLS data. Unless otherwise specified in writing, Broker/Agent has not and will not verify any information obtained from other sources. The Broker/Agent providing the information contained herein may or may not have been the Listing and/or Selling Agent.
