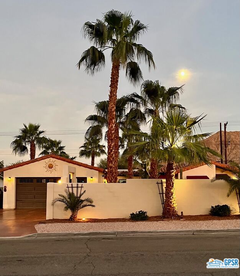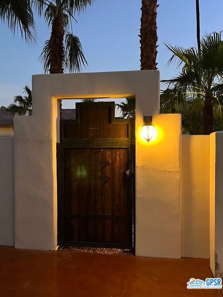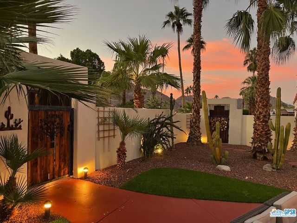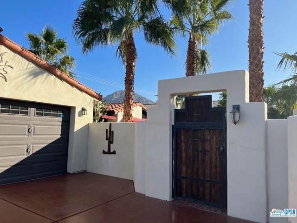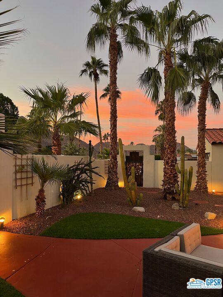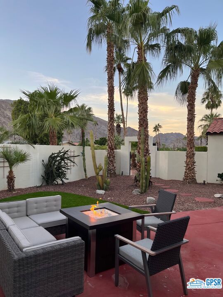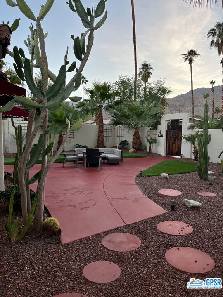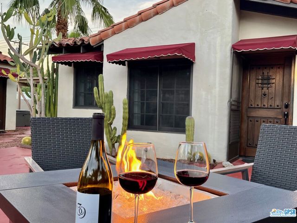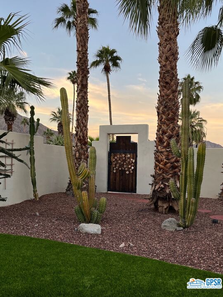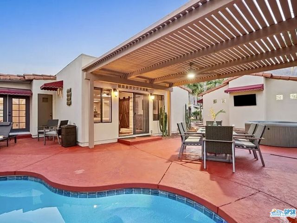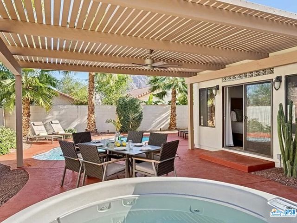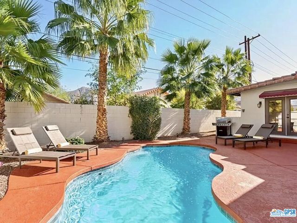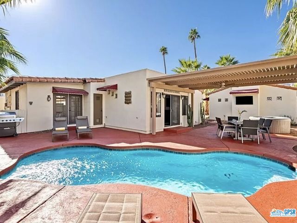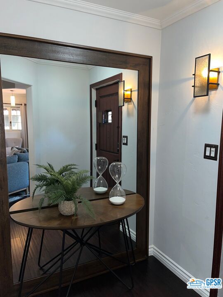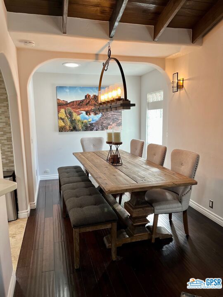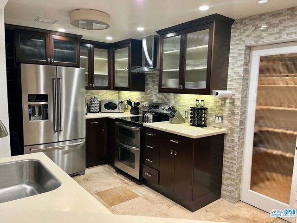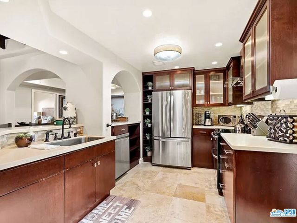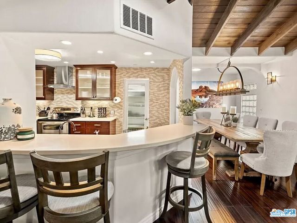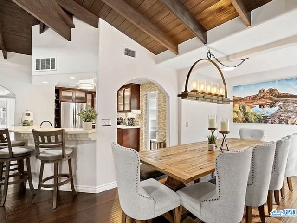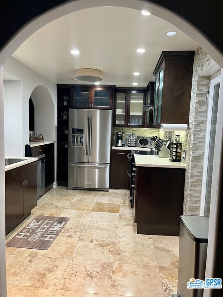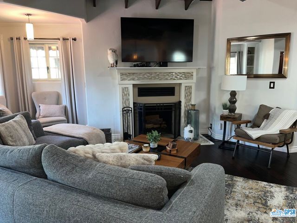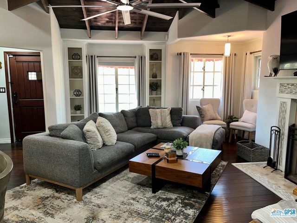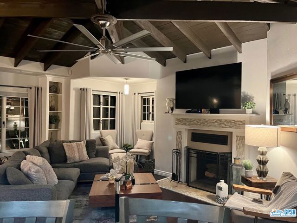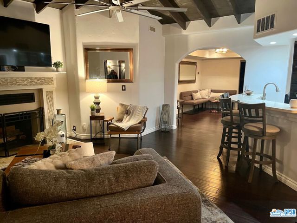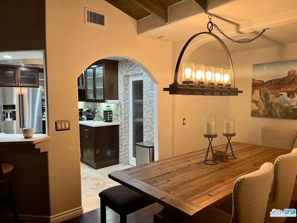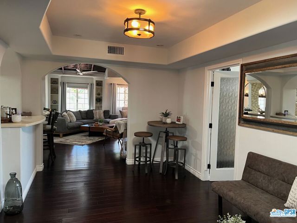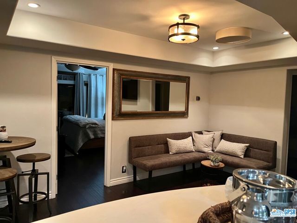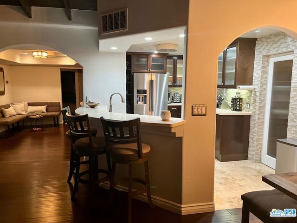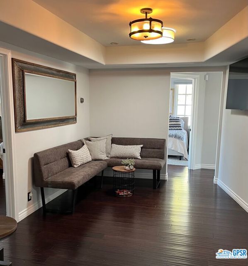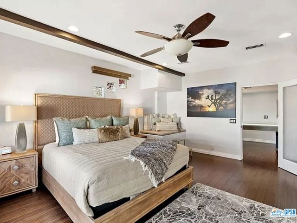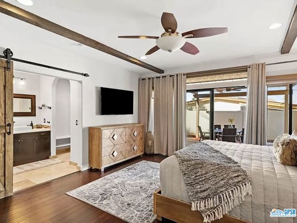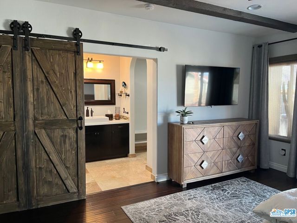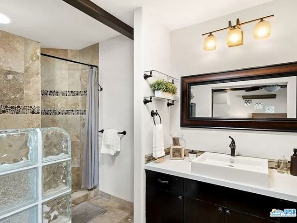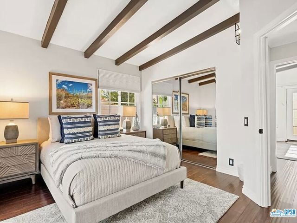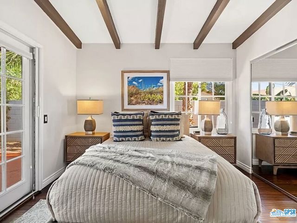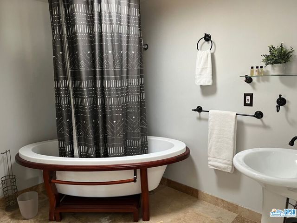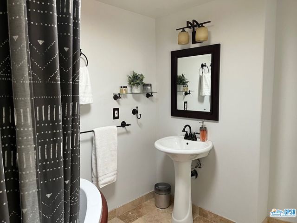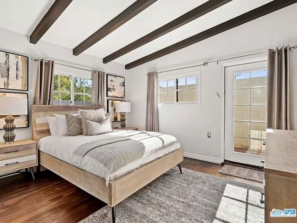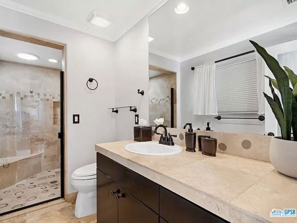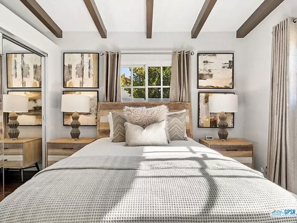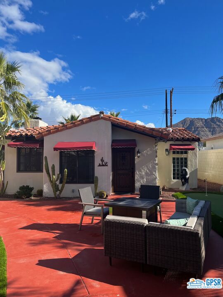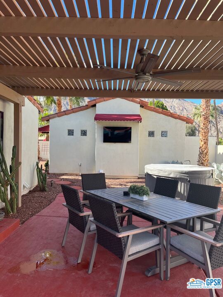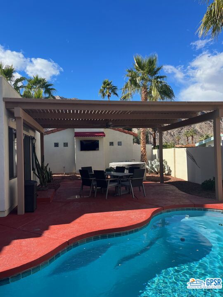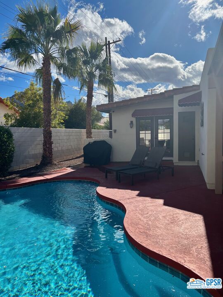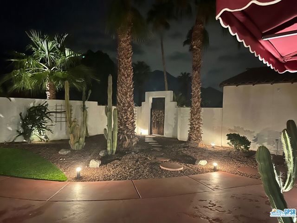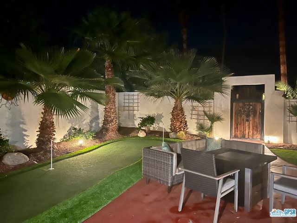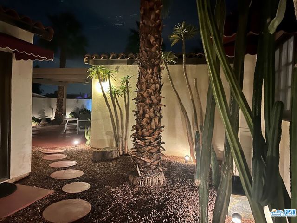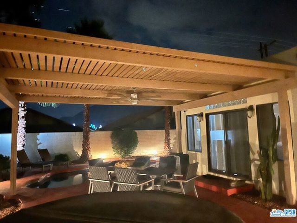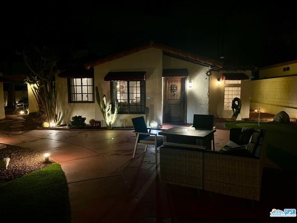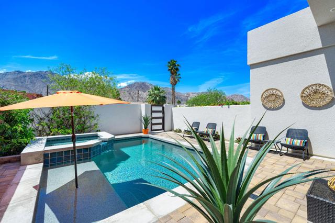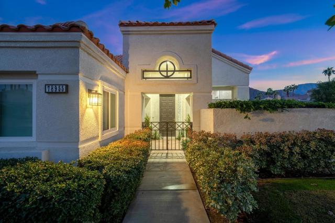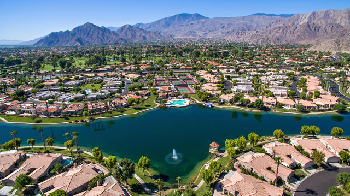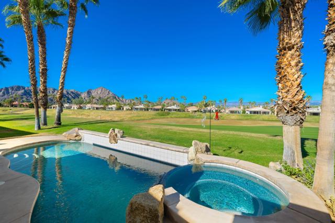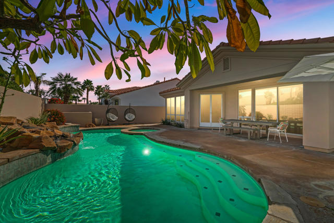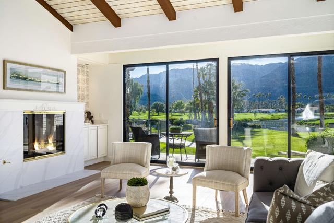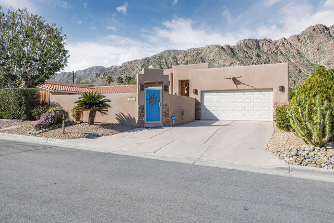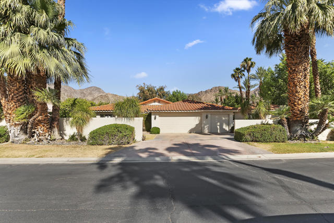52860 Avenida Obregon Avenue
La Quinta, CA 92253
Sold
52860 Avenida Obregon Avenue
La Quinta, CA 92253
Sold
Beautifully remodeled classic circa 1947 desert home. Walled and gated, home features beautiful sunsets against the mountains. Quaint courtyard in addition to the covered patio by the freeform pool doubles your options for outdoor living, including a gas firepit, hot tub, putting green and a large screen TV facing the pool and spa! Even the garage boasts a large screen TV and epoxy floors. Desert landscaping and palm trees create your own desert oasis. Inside you will find a beautifully remodeled kitchen with stainless appliances and glass doored cabinets and walk in pantry, an open concept great room with numerous sitting areas, dining area and bar with several solar tubes to bring in the light. Main master has glass doors to the pool and patio area, as well as ensuite bath and large walk in closet. Second master has single french door to the backyard, and a gorgeous shower and vanity. Guest bath has a wonderful soaking tub and the guest bedroom opens to the patio with french doors and pool. Every bedroom, the living and family rooms have their own large screen TVs and every family member or guest can choose what they want to watch at anytime! For full time living or vacation living this gorgeous home has everything you need! All of this and completely furnished!
PROPERTY INFORMATION
| MLS # | 22227879 | Lot Size | 7,841 Sq. Ft. |
| HOA Fees | $0/Monthly | Property Type | Single Family Residence |
| Price | $ 789,900
Price Per SqFt: $ 438 |
DOM | 1049 Days |
| Address | 52860 Avenida Obregon Avenue | Type | Residential |
| City | La Quinta | Sq.Ft. | 1,802 Sq. Ft. |
| Postal Code | 92253 | Garage | 2 |
| County | Riverside | Year Built | 1947 |
| Bed / Bath | 3 / 3 | Parking | 2 |
| Built In | 1947 | Status | Closed |
| Sold Date | 2023-01-31 |
INTERIOR FEATURES
| Has Laundry | Yes |
| Laundry Information | Washer Included, Dryer Included, In Garage |
| Has Fireplace | Yes |
| Fireplace Information | Living Room, Patio, Wood Burning |
| Has Appliances | Yes |
| Kitchen Appliances | Barbecue, Dishwasher, Disposal, Microwave, Refrigerator, Vented Exhaust Fan, Double Oven, Electric Oven, Range Hood |
| Kitchen Information | Corian Counters, Kitchen Open to Family Room, Walk-In Pantry, Remodeled Kitchen |
| Kitchen Area | Dining Room, Breakfast Counter / Bar |
| Has Heating | Yes |
| Heating Information | Central, Forced Air, Fireplace(s), Electric |
| Room Information | Entry, Family Room, Great Room, Primary Bathroom, Two Primaries, Walk-In Pantry |
| Has Cooling | Yes |
| Cooling Information | Central Air, Electric |
| InteriorFeatures Information | Ceiling Fan(s), Furnished, Cathedral Ceiling(s), Bar, Beamed Ceilings, Crown Molding |
| EntryLocation | Ground Level - no steps |
| Has Spa | Yes |
| SpaDescription | Above Ground, Heated |
| WindowFeatures | Custom Covering, Screens, Drapes, Blinds, Double Pane Windows, Skylight(s) |
| SecuritySafety | Carbon Monoxide Detector(s), Smoke Detector(s), 24 Hour Security |
| Bathroom Information | Remodeled, Shower |
EXTERIOR FEATURES
| FoundationDetails | Slab |
| Roof | Slate |
| Has Pool | Yes |
| Pool | In Ground, Gunite, Private |
| Has Patio | Yes |
| Patio | Concrete, Patio Open, Front Porch, Rear Porch, Covered |
| Has Fence | Yes |
| Fencing | Stucco Wall |
| Has Sprinklers | Yes |
WALKSCORE
MAP
MORTGAGE CALCULATOR
- Principal & Interest:
- Property Tax: $843
- Home Insurance:$119
- HOA Fees:$0
- Mortgage Insurance:
PRICE HISTORY
| Date | Event | Price |
| 01/19/2023 | Active Under Contract | $789,900 |
| 01/03/2023 | Listed | $884,950 |

Topfind Realty
REALTOR®
(844)-333-8033
Questions? Contact today.
Interested in buying or selling a home similar to 52860 Avenida Obregon Avenue?
La Quinta Similar Properties
Listing provided courtesy of Christine Bye, Premier Agent Network. Based on information from California Regional Multiple Listing Service, Inc. as of #Date#. This information is for your personal, non-commercial use and may not be used for any purpose other than to identify prospective properties you may be interested in purchasing. Display of MLS data is usually deemed reliable but is NOT guaranteed accurate by the MLS. Buyers are responsible for verifying the accuracy of all information and should investigate the data themselves or retain appropriate professionals. Information from sources other than the Listing Agent may have been included in the MLS data. Unless otherwise specified in writing, Broker/Agent has not and will not verify any information obtained from other sources. The Broker/Agent providing the information contained herein may or may not have been the Listing and/or Selling Agent.
