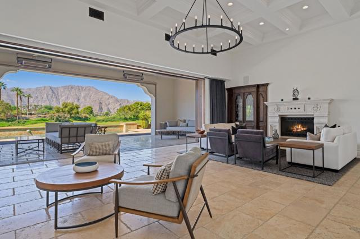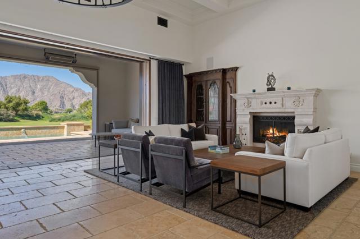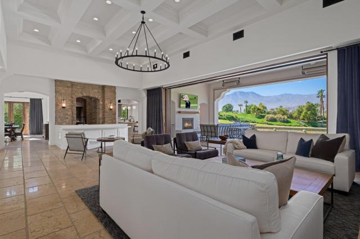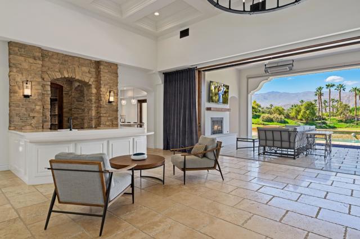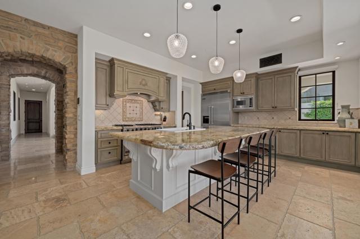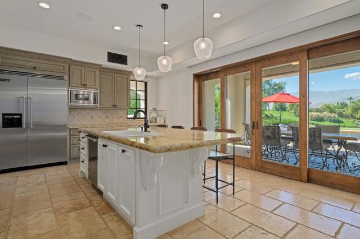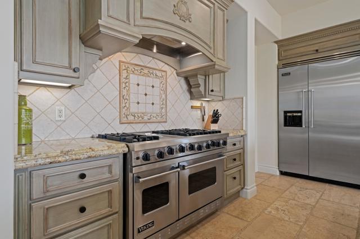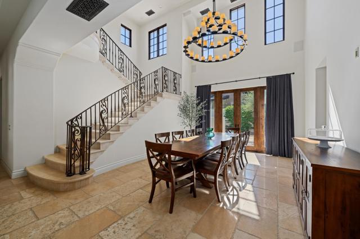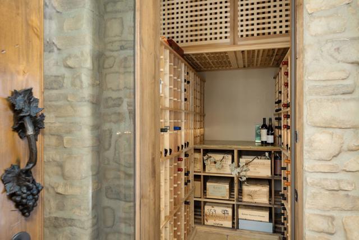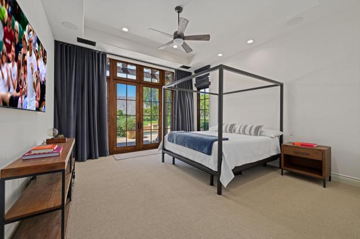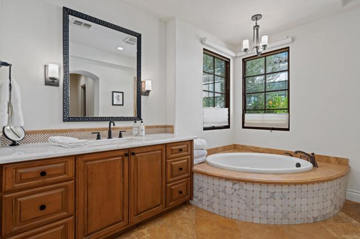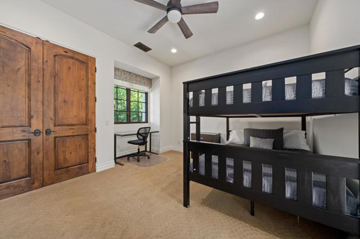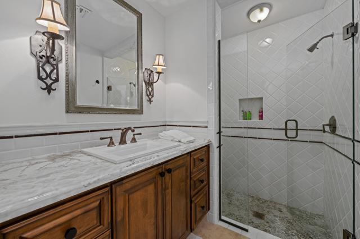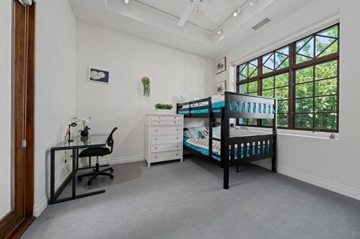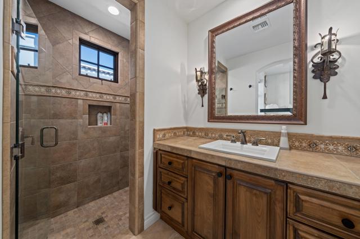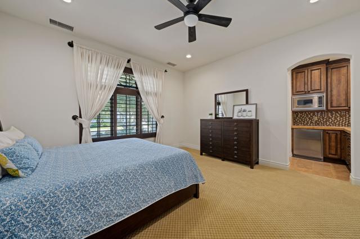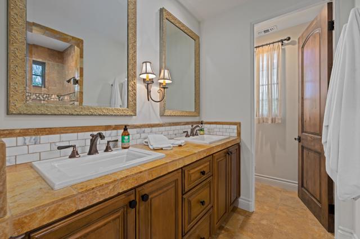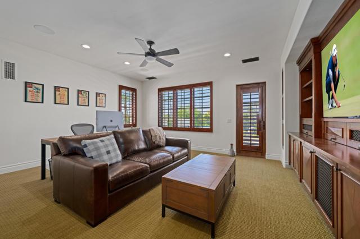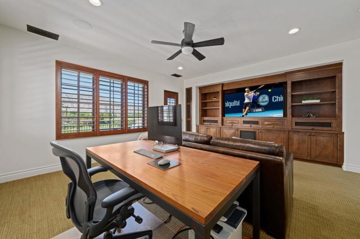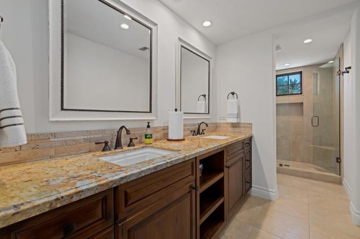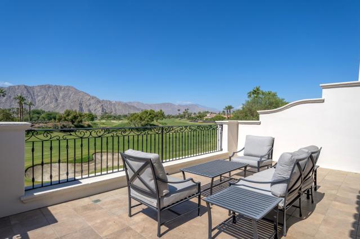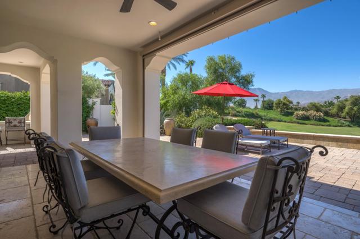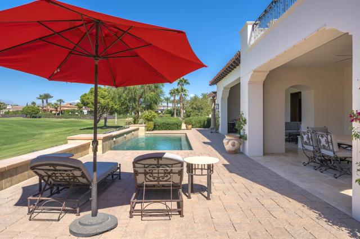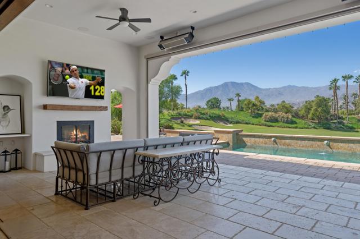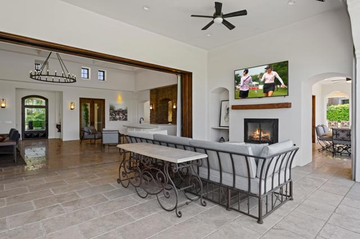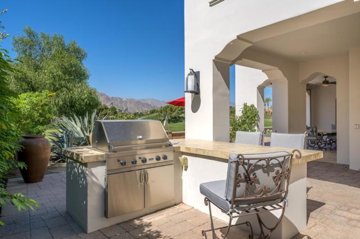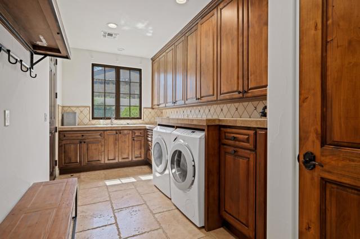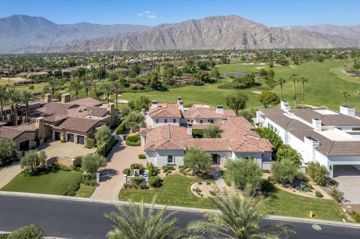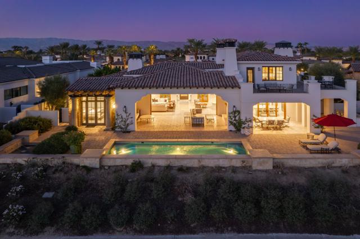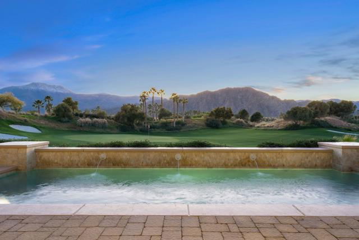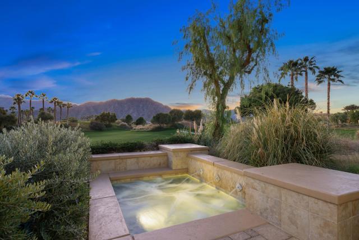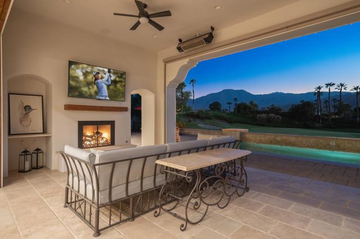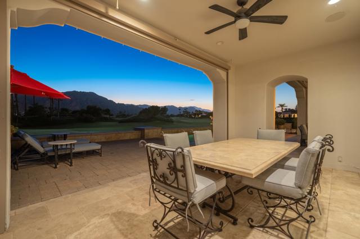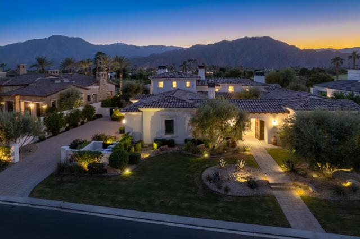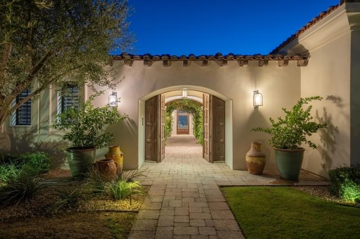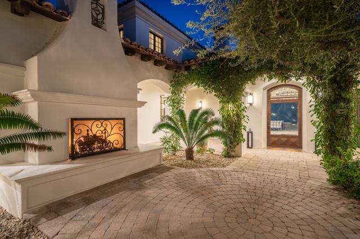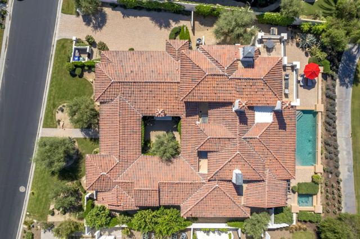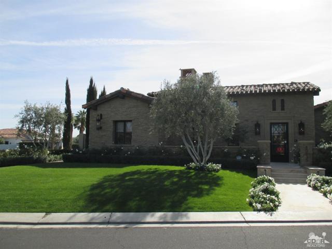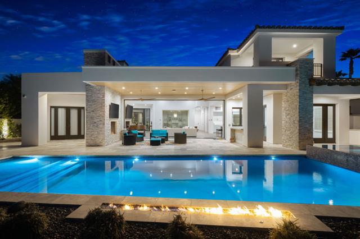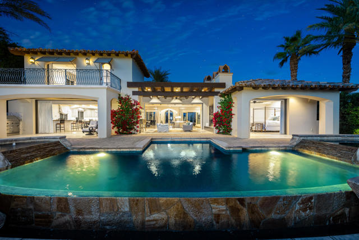52939 Via Dona
La Quinta, CA 92253
Sold
Step inside this stunning Mediterranean-style masterpiece that exudes elegance and charm, and you are greeted by a lush private courtyard and quaint sitting area by the cozy fireplace. Once inside the great room, enjoy full unobstructed golf course and Western Santa Rosa Mountain views. Gather your family and friends around the grand fireplace or enjoy movie night around the hidden TV entertainment center. This remarkable home features a wine cellar, perfect for wine enthusiasts or those who love to entertain. The formal dining room with soaring two-story ceilings adds a touch of grandeur and allows for an abundance of natural light to fill the space, creating a warm and inviting atmosphere throughout. With five bedrooms and five and a half bathrooms, this spacious home provides ample room for comfortable living. The upper-level bedroom, currently used as an office, provides a dedicated space for work and can be easily converted into an additional bedroom if desired. There are two separate casitas with private entrances from the courtyard, one of which features a kitchenette offering privacy and flexibility for guests or extended family members. The main kitchen is a true chef's delight, featuring top-of-the-line Viking appliances that will inspire your culinary creations. Hosting gatherings will be a breeze with the large, covered patio and veranda, providing the ideal space for outdoor dining and enjoying the beautiful desert weather.
PROPERTY INFORMATION
| MLS # | 219111121DA | Lot Size | 18,731 Sq. Ft. |
| HOA Fees | $800/Monthly | Property Type | Single Family Residence |
| Price | $ 5,195,000
Price Per SqFt: $ 1,060 |
DOM | 567 Days |
| Address | 52939 Via Dona | Type | Residential |
| City | La Quinta | Sq.Ft. | 4,903 Sq. Ft. |
| Postal Code | 92253 | Garage | 4 |
| County | Riverside | Year Built | 2008 |
| Bed / Bath | 5 / 5.5 | Parking | 6 |
| Built In | 2008 | Status | Closed |
| Sold Date | 2024-08-14 |
INTERIOR FEATURES
| Has Laundry | Yes |
| Laundry Information | Individual Room |
| Has Fireplace | Yes |
| Fireplace Information | Gas, Outside, Patio, Great Room |
| Has Appliances | Yes |
| Kitchen Appliances | Gas Cooktop, Microwave, Gas Oven, Gas Range, Water Purifier, Refrigerator, Disposal, Dishwasher, Gas Water Heater, Range Hood |
| Kitchen Information | Kitchen Island |
| Kitchen Area | Dining Room, Breakfast Counter / Bar |
| Has Heating | Yes |
| Heating Information | Central, Fireplace(s), Natural Gas |
| Room Information | Guest/Maid's Quarters, Walk-In Pantry, Wine Cellar, Great Room, Main Floor Primary Bedroom, Walk-In Closet, Primary Suite |
| Has Cooling | Yes |
| Cooling Information | Central Air |
| Flooring Information | Stone |
| InteriorFeatures Information | Bar, High Ceilings, Coffered Ceiling(s) |
| DoorFeatures | French Doors, Sliding Doors |
| Has Spa | No |
| SpaDescription | Heated, Private, In Ground |
| WindowFeatures | Blinds |
| SecuritySafety | 24 Hour Security, Gated Community |
| Bathroom Information | Vanity area, Separate tub and shower |
EXTERIOR FEATURES
| ExteriorFeatures | Barbecue Private |
| FoundationDetails | Slab |
| Roof | Clay |
| Has Pool | Yes |
| Pool | In Ground, Electric Heat, Private |
| Has Patio | Yes |
| Patio | Covered |
| Has Fence | Yes |
| Fencing | Partial, Stucco Wall |
| Has Sprinklers | Yes |
WALKSCORE
MAP
MORTGAGE CALCULATOR
- Principal & Interest:
- Property Tax: $5,541
- Home Insurance:$119
- HOA Fees:$800
- Mortgage Insurance:
PRICE HISTORY
| Date | Event | Price |
| 05/05/2024 | Listed | $5,195,000 |

Topfind Realty
REALTOR®
(844)-333-8033
Questions? Contact today.
Interested in buying or selling a home similar to 52939 Via Dona?
Listing provided courtesy of Hideaway Properties - Ravi..., Hideaway Properties Corp.. Based on information from California Regional Multiple Listing Service, Inc. as of #Date#. This information is for your personal, non-commercial use and may not be used for any purpose other than to identify prospective properties you may be interested in purchasing. Display of MLS data is usually deemed reliable but is NOT guaranteed accurate by the MLS. Buyers are responsible for verifying the accuracy of all information and should investigate the data themselves or retain appropriate professionals. Information from sources other than the Listing Agent may have been included in the MLS data. Unless otherwise specified in writing, Broker/Agent has not and will not verify any information obtained from other sources. The Broker/Agent providing the information contained herein may or may not have been the Listing and/or Selling Agent.
