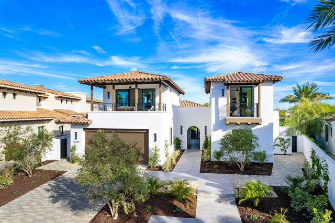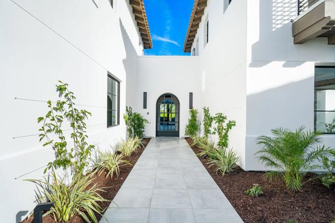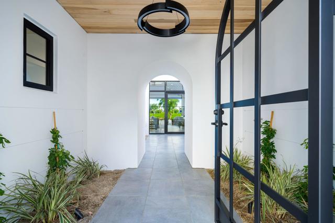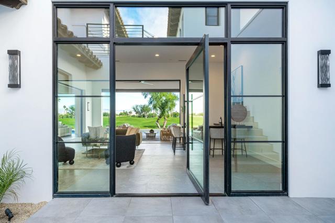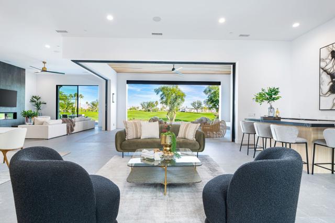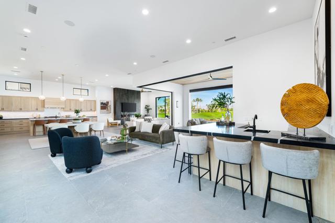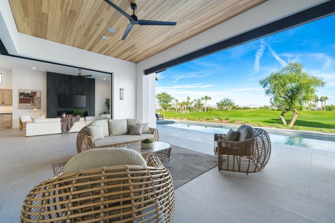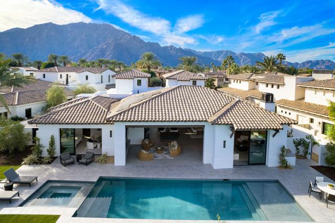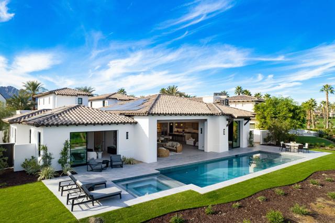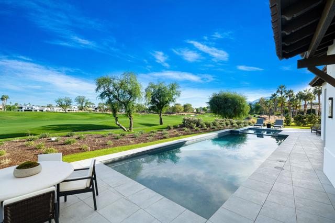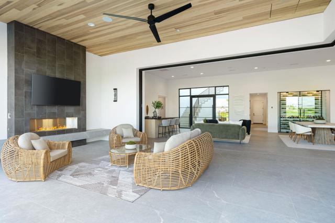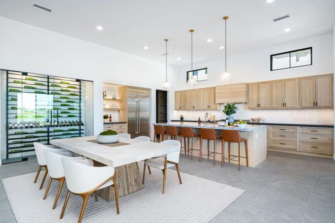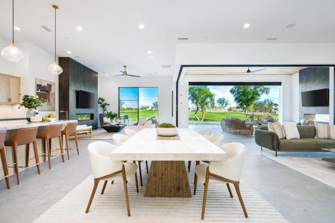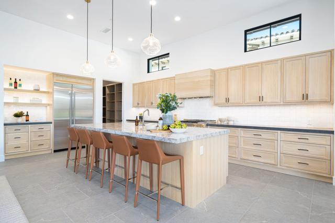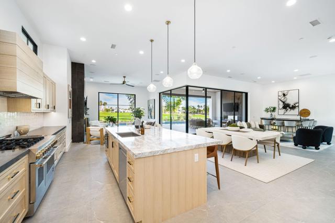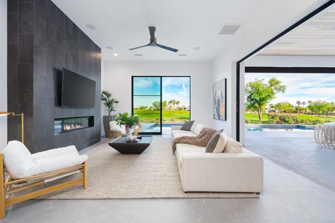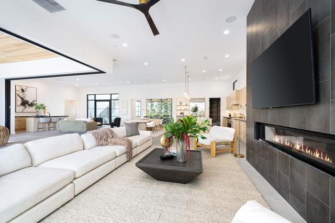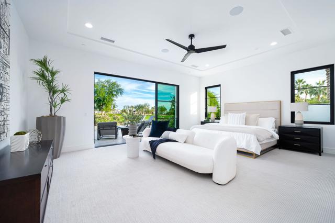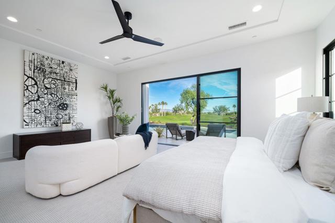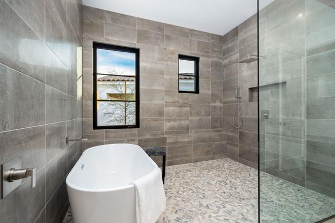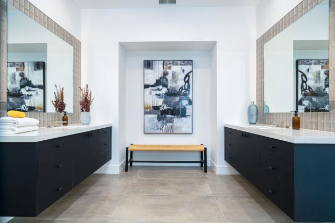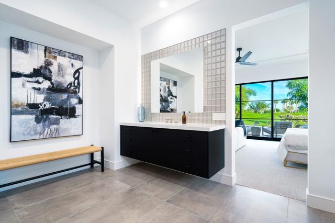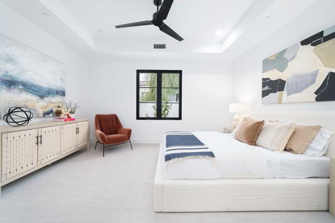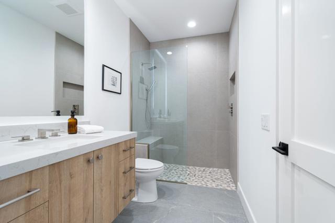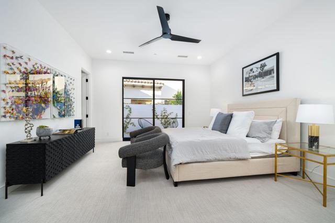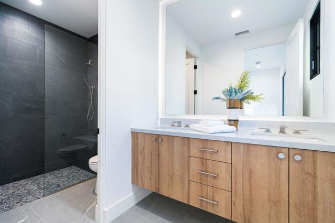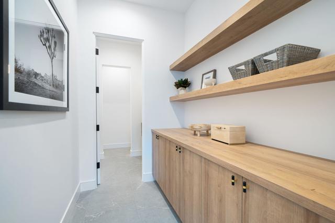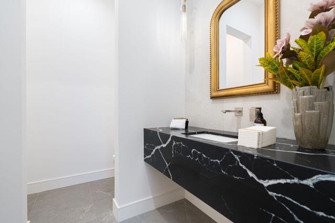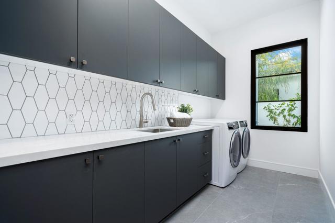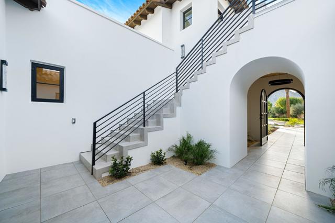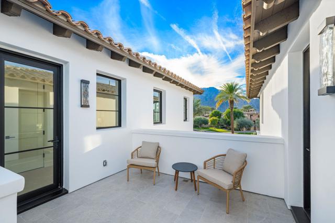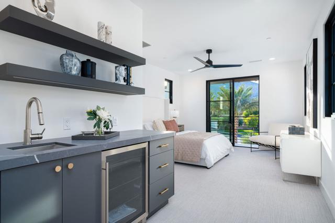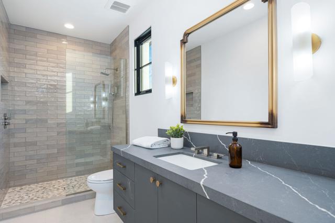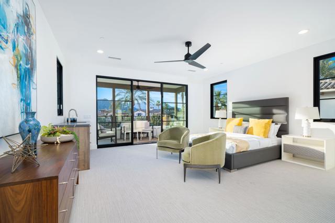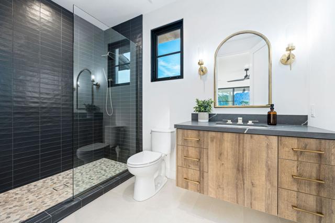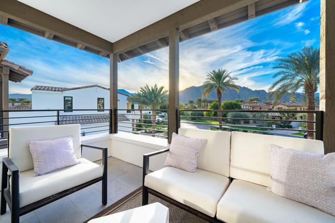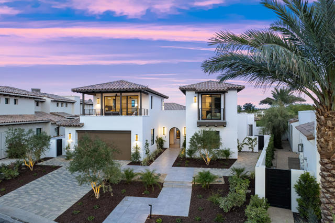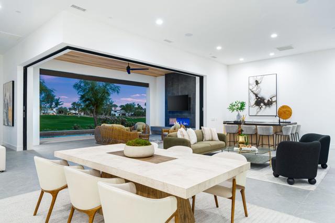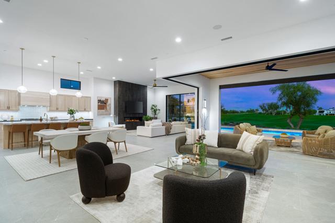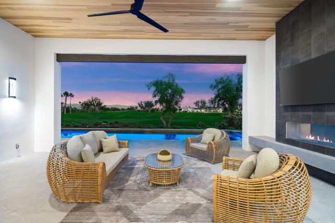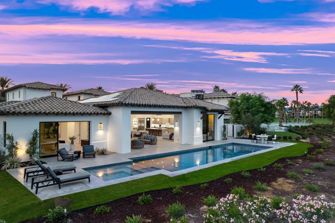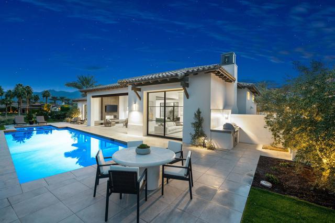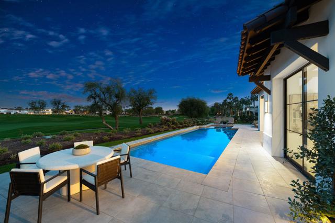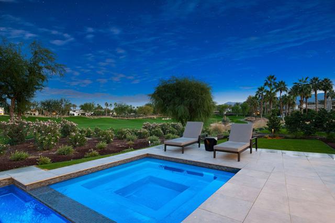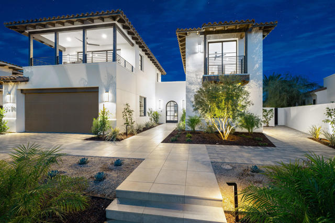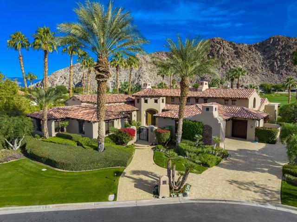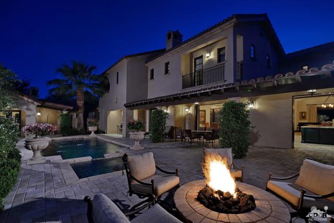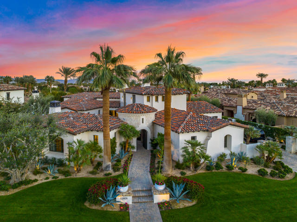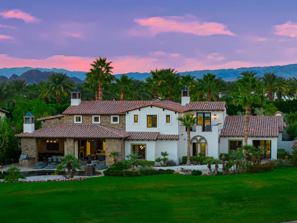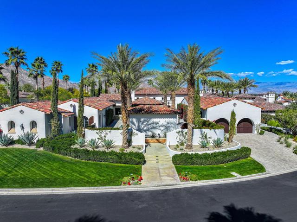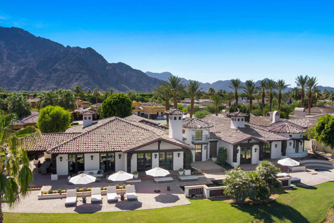53050 Via Chiante
La Quinta, CA 92253
Sold
Welcome to your dream home in the prestigious Hideaway Golf Club, where you can enjoy the best of luxury living and world class golf! This stunning new construction home features 5 bedrooms, 5.5 baths, 2-car plus a golf cart garage, and over 4600 sqft of living space. The home boasts impressive double fairway views of the Pete Dye golf course and Clubhouse beautifully framed by the Chocolate Mountains. You will love the contemporary design, wood cabinetry, and solar panels that make this home stylish and eco-friendly. The custom pivot door adds a touch of elegance and sophistication as you enter the open floor plan living area, featuring a cozy fireplace and glass walls that disappear for a spacious and airy feel. The large temperature-controlled wine cabinet, for your favorite bottles, is a showstopper. The heart of the home is the inviting kitchen, designed with oak cabinets, Tartufo Honed quartz countertops, a spacious pantry, and high-end JennAir appliances. The bright and welcoming primary bedroom with glass pocket doors that lead to the outdoor spa, is perfect to relax and enjoy the views. The primary bathroom has a luxurious shower with Kuala pebble floors, a spa-like free-standing tub, and beautifully designed backlit mirrors. The home offers two detached casitas with kitchenettes and spectacular views of the Santa Rosa Mountains from the private balconies. Whether you are looking for a relaxing retreat or an entertaining space, this home has it all.
PROPERTY INFORMATION
| MLS # | 219103170DA | Lot Size | 12,632 Sq. Ft. |
| HOA Fees | $800/Monthly | Property Type | Single Family Residence |
| Price | $ 4,850,000
Price Per SqFt: $ 1,053 |
DOM | 735 Days |
| Address | 53050 Via Chiante | Type | Residential |
| City | La Quinta | Sq.Ft. | 4,608 Sq. Ft. |
| Postal Code | 92253 | Garage | 2 |
| County | Riverside | Year Built | 2023 |
| Bed / Bath | 5 / 5.5 | Parking | 2 |
| Built In | 2023 | Status | Closed |
| Sold Date | 2024-04-25 |
INTERIOR FEATURES
| Has Laundry | Yes |
| Laundry Information | Individual Room |
| Has Fireplace | Yes |
| Fireplace Information | Gas, Outside, Patio, Great Room |
| Has Appliances | Yes |
| Kitchen Appliances | Refrigerator, Freezer, Dishwasher, Gas Water Heater, Range Hood |
| Kitchen Information | Kitchen Island |
| Kitchen Area | Dining Room, Breakfast Counter / Bar |
| Has Heating | Yes |
| Heating Information | Central, Fireplace(s), Natural Gas |
| Room Information | Great Room, Walk-In Pantry, Wine Cellar, Guest/Maid's Quarters, Main Floor Primary Bedroom, Walk-In Closet, Primary Suite, Retreat |
| Has Cooling | Yes |
| Cooling Information | Central Air |
| InteriorFeatures Information | Bar, Wet Bar, Open Floorplan, High Ceilings |
| DoorFeatures | Sliding Doors |
| Has Spa | No |
| SpaDescription | Heated, Private, In Ground |
| SecuritySafety | Gated Community |
| Bathroom Information | Vanity area, Separate tub and shower |
EXTERIOR FEATURES
| ExteriorFeatures | Barbecue Private |
| FoundationDetails | Slab |
| Roof | Clay |
| Has Pool | Yes |
| Pool | In Ground, Private |
| Has Patio | Yes |
| Patio | Covered |
| Has Fence | Yes |
| Fencing | Partial, Stucco Wall |
| Has Sprinklers | Yes |
WALKSCORE
MAP
MORTGAGE CALCULATOR
- Principal & Interest:
- Property Tax: $5,173
- Home Insurance:$119
- HOA Fees:$800
- Mortgage Insurance:
PRICE HISTORY
| Date | Event | Price |
| 11/19/2023 | Listed | $4,950,000 |

Topfind Realty
REALTOR®
(844)-333-8033
Questions? Contact today.
Interested in buying or selling a home similar to 53050 Via Chiante?
Listing provided courtesy of Hideaway Properties - Ravi..., Hideaway Properties Corp.. Based on information from California Regional Multiple Listing Service, Inc. as of #Date#. This information is for your personal, non-commercial use and may not be used for any purpose other than to identify prospective properties you may be interested in purchasing. Display of MLS data is usually deemed reliable but is NOT guaranteed accurate by the MLS. Buyers are responsible for verifying the accuracy of all information and should investigate the data themselves or retain appropriate professionals. Information from sources other than the Listing Agent may have been included in the MLS data. Unless otherwise specified in writing, Broker/Agent has not and will not verify any information obtained from other sources. The Broker/Agent providing the information contained herein may or may not have been the Listing and/or Selling Agent.

