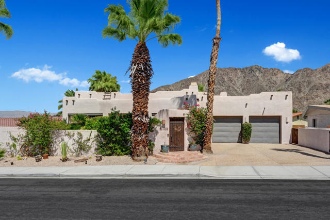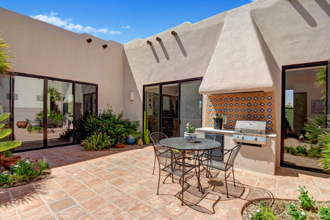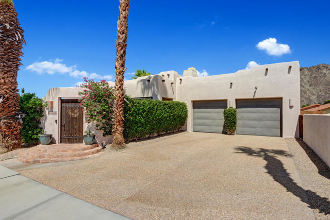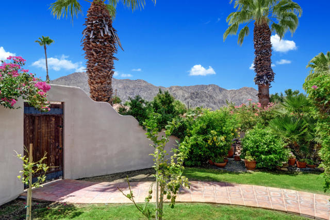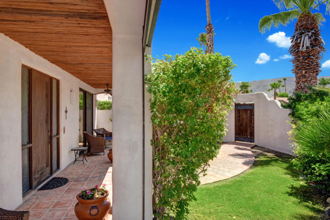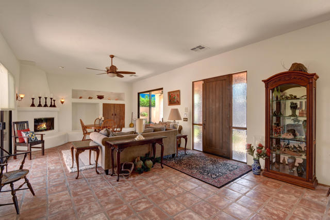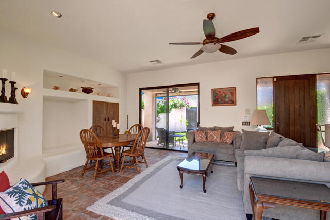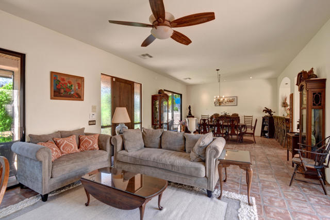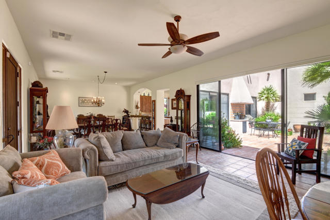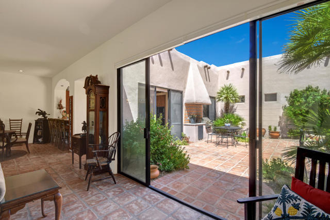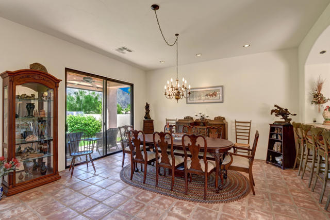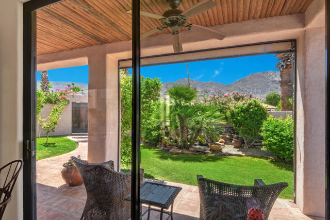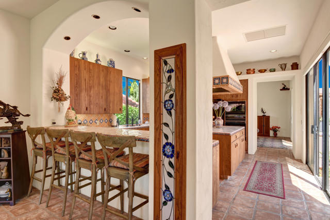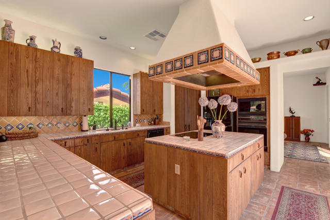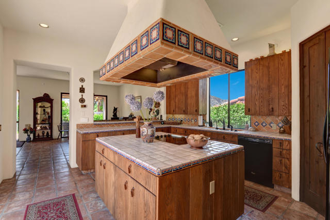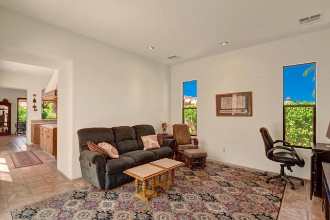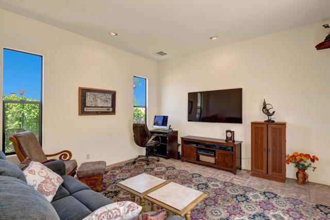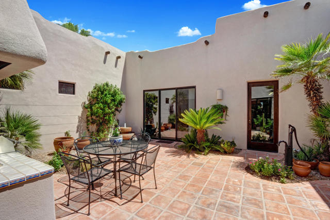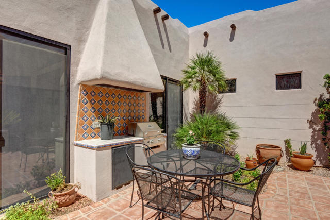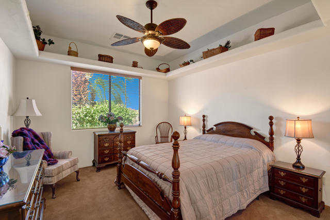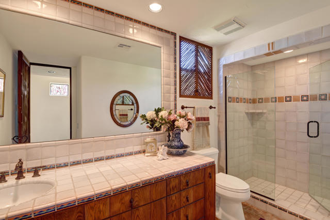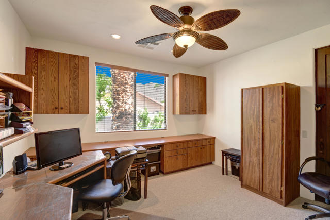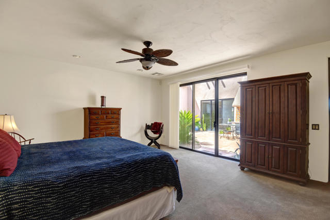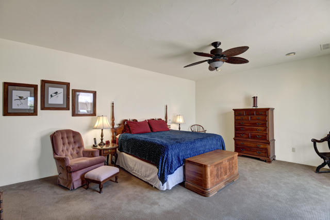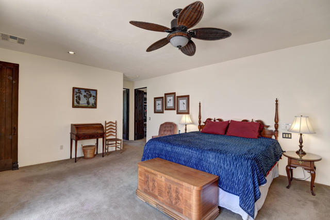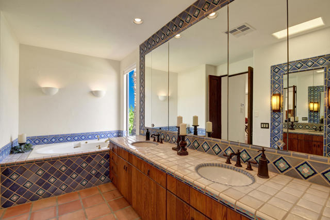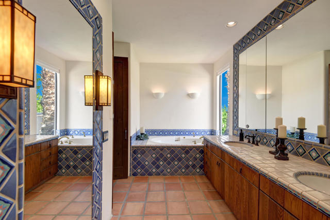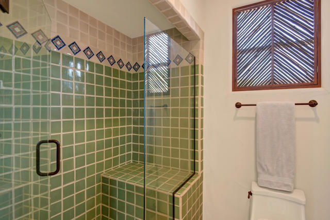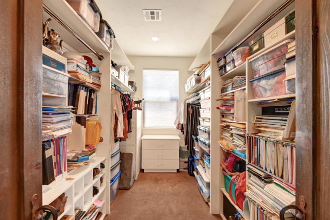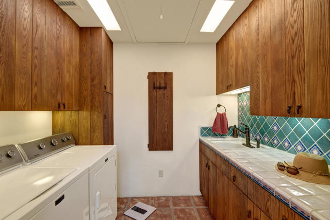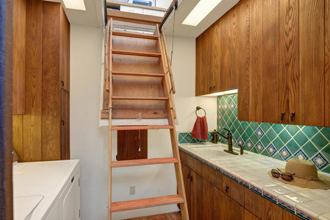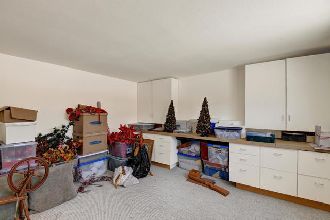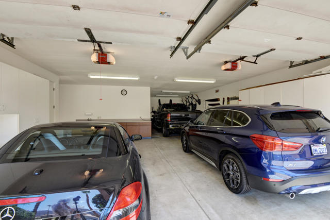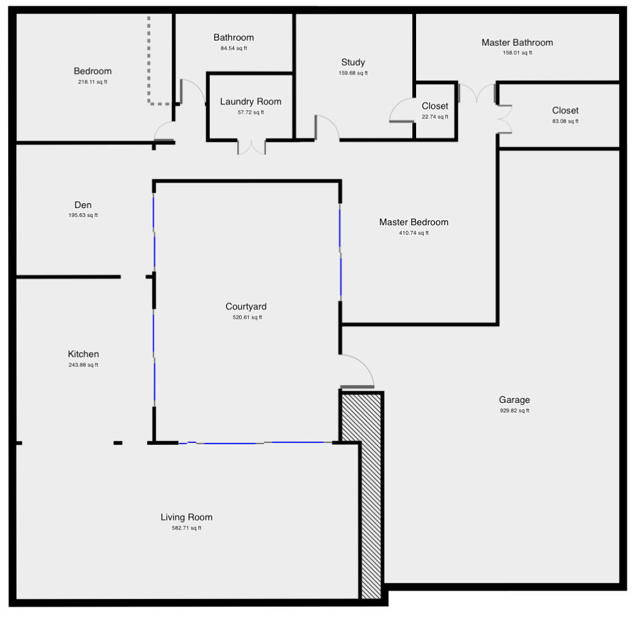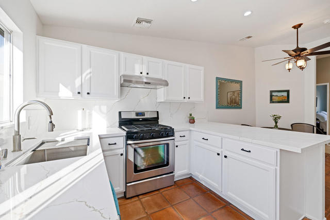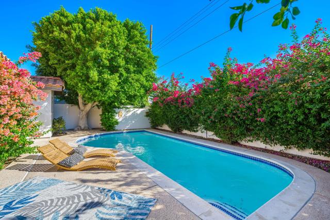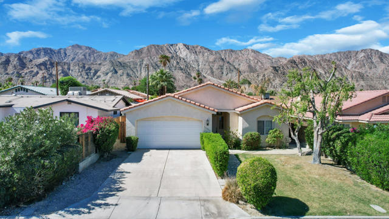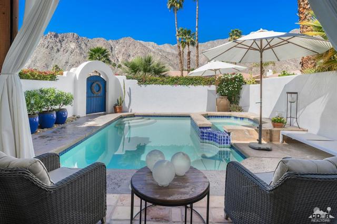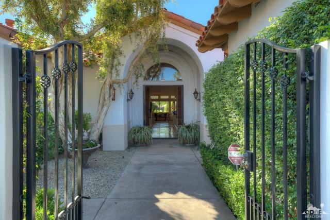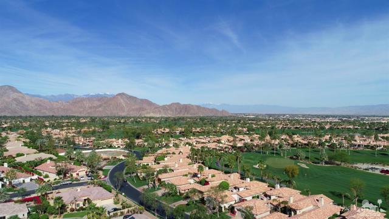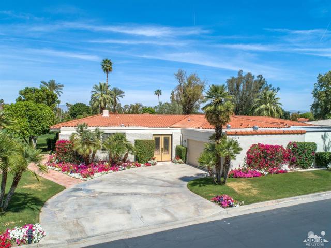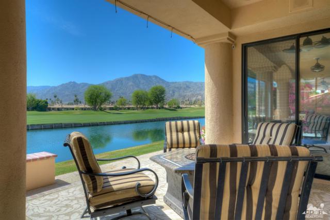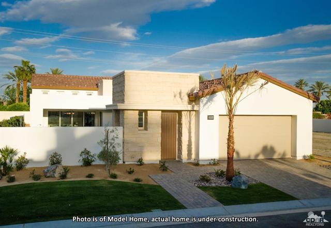53600 Eisenhower Drive
La Quinta, CA 92253
Sold
53600 Eisenhower Drive
La Quinta, CA 92253
Sold
This charming, high-quality, custom Santa Fe style home features 2,619 sf of well-thought space, including a Grand Great Room, open kitchen, 3 bedrooms, 2 baths and den, wrapped around an open air courtyard with built-in bbq. An oversized attached 3-car garage with storage and workshop space also makes this home stand out. From the authentic decorative details to the quality construction using 2x6 framing, R-22 wall insulation, R-38 ceiling insulation, this home is truly one of La Quinta Cove's finest properties. Special interior features include: Polvarone pavers, high ceilings, custom 8' Santa Fe doors, hand-made oak cabinetry, Mexican accent tile, double-pane windows & sliding doors, wood burning Santa Fe style fireplace, finished attic room with pull-down ladder, built-in desk and murphy bed in office. Exterior features include: extra-wide 7,405 sf lot w/ spectacular mountain views, professionally landscaped & irrigated, front yard and courtyard water features. Recent improvements include: brand new air conditioner, new garage door openers, new blinds, new washer and dryer, new refrigerator, garage freezer. Come see this gorgeous home today-It won't last!
PROPERTY INFORMATION
| MLS # | 219046873DA | Lot Size | 7,405 Sq. Ft. |
| HOA Fees | $0/Monthly | Property Type | Single Family Residence |
| Price | $ 599,000
Price Per SqFt: $ 229 |
DOM | 1815 Days |
| Address | 53600 Eisenhower Drive | Type | Residential |
| City | La Quinta | Sq.Ft. | 2,619 Sq. Ft. |
| Postal Code | 92253 | Garage | 3 |
| County | Riverside | Year Built | 1993 |
| Bed / Bath | 3 / 2 | Parking | 5 |
| Built In | 1993 | Status | Closed |
| Sold Date | 2020-10-21 |
INTERIOR FEATURES
| Has Laundry | Yes |
| Laundry Information | Individual Room |
| Has Fireplace | Yes |
| Fireplace Information | Decorative, Raised Hearth, Living Room |
| Has Appliances | Yes |
| Kitchen Appliances | Vented Exhaust Fan, Electric Range, Refrigerator, Freezer, Dishwasher, Range Hood |
| Kitchen Information | Kitchen Island |
| Kitchen Area | Breakfast Counter / Bar, In Living Room, Dining Room |
| Has Heating | Yes |
| Heating Information | Forced Air |
| Room Information | Den, Bonus Room, Walk-In Pantry, Living Room, Loft, Great Room, Entry, All Bedrooms Down, Walk-In Closet, Primary Suite, Retreat, Main Floor Primary Bedroom, Main Floor Bedroom |
| Has Cooling | Yes |
| Cooling Information | Central Air |
| Flooring Information | Tile |
| InteriorFeatures Information | Beamed Ceilings, Pull Down Stairs to Attic, Open Floorplan, Cathedral Ceiling(s) |
| DoorFeatures | Sliding Doors |
| Has Spa | No |
| WindowFeatures | Blinds |
| Bathroom Information | Tile Counters, Jetted Tub |
EXTERIOR FEATURES
| ExteriorFeatures | Barbecue Private |
| FoundationDetails | Slab |
| Roof | Other |
| Has Pool | No |
| Has Patio | Yes |
| Patio | Covered |
| Has Fence | Yes |
| Fencing | See Remarks |
| Has Sprinklers | Yes |
WALKSCORE
MAP
MORTGAGE CALCULATOR
- Principal & Interest:
- Property Tax: $639
- Home Insurance:$119
- HOA Fees:$0
- Mortgage Insurance:
PRICE HISTORY
| Date | Event | Price |
| 10/22/2020 | Listed | $560,000 |
| 10/21/2020 | Sold | $560,000 |
| 09/09/2020 | Listed | $599,000 |
| 07/30/2020 | Listed | $599,000 |

Topfind Realty
REALTOR®
(844)-333-8033
Questions? Contact today.
Interested in buying or selling a home similar to 53600 Eisenhower Drive?
La Quinta Similar Properties
Listing provided courtesy of Sean Stanfield, Desert Sotheby's International Realty. Based on information from California Regional Multiple Listing Service, Inc. as of #Date#. This information is for your personal, non-commercial use and may not be used for any purpose other than to identify prospective properties you may be interested in purchasing. Display of MLS data is usually deemed reliable but is NOT guaranteed accurate by the MLS. Buyers are responsible for verifying the accuracy of all information and should investigate the data themselves or retain appropriate professionals. Information from sources other than the Listing Agent may have been included in the MLS data. Unless otherwise specified in writing, Broker/Agent has not and will not verify any information obtained from other sources. The Broker/Agent providing the information contained herein may or may not have been the Listing and/or Selling Agent.
