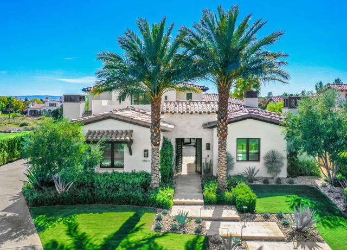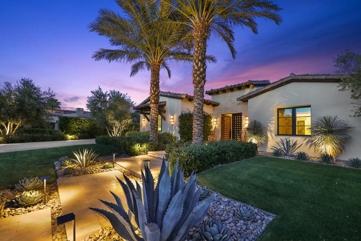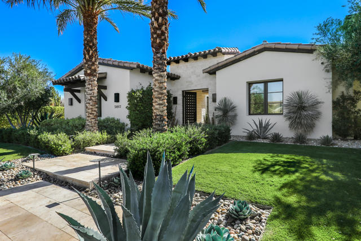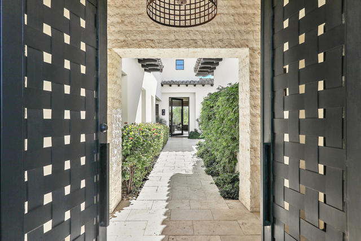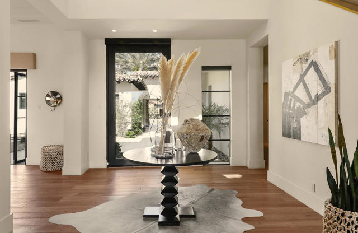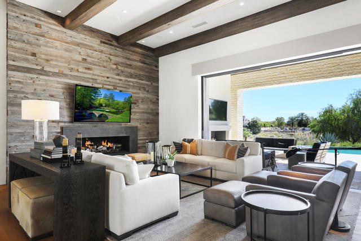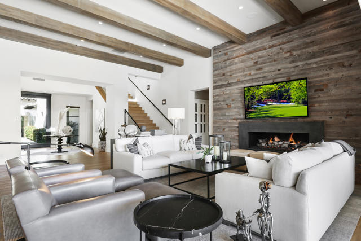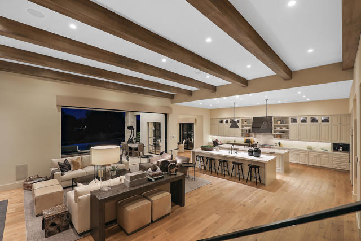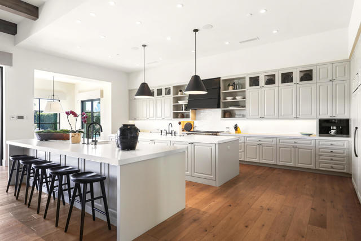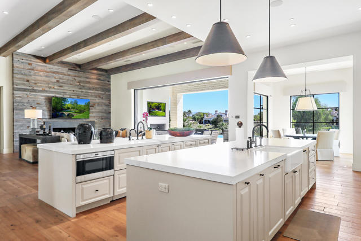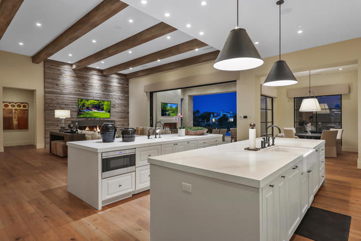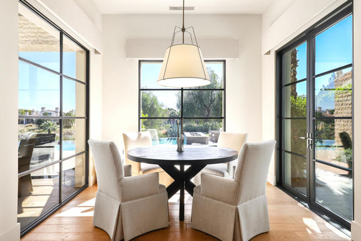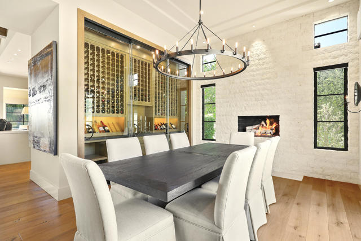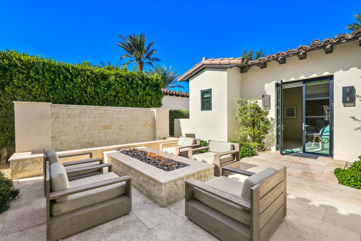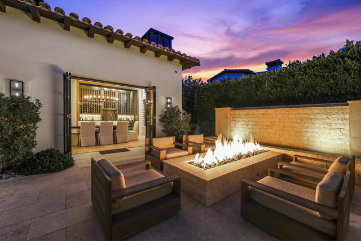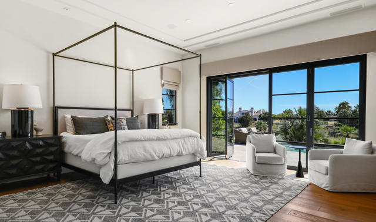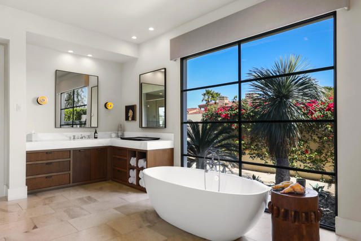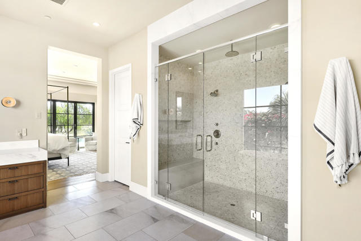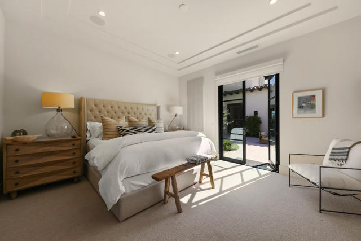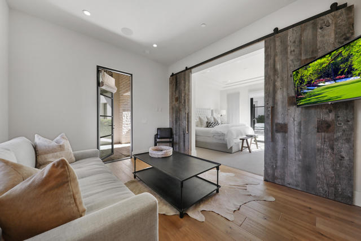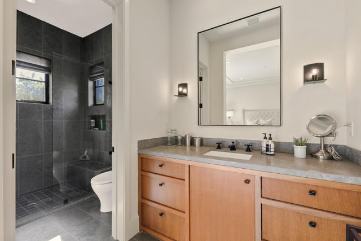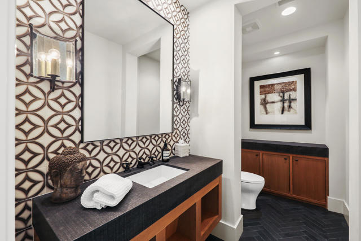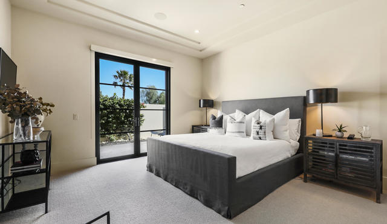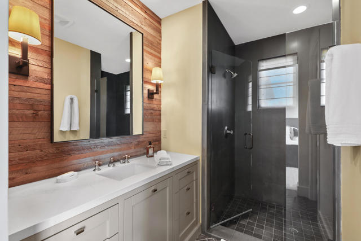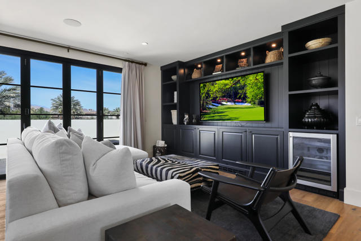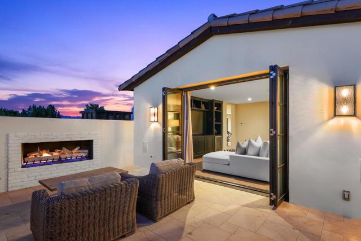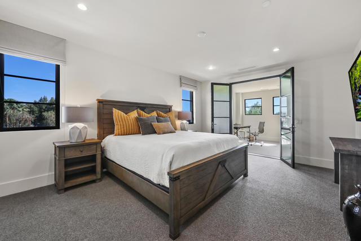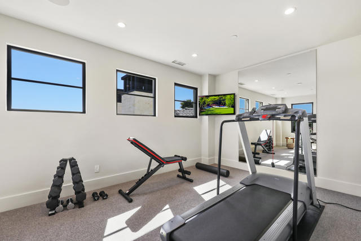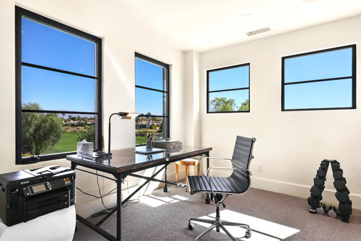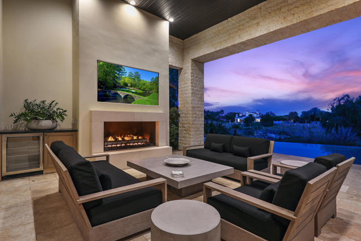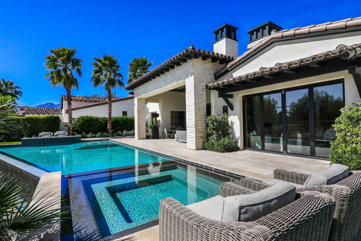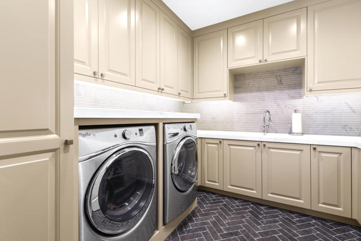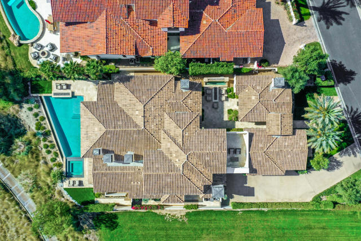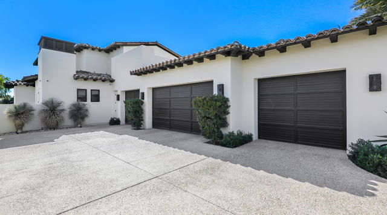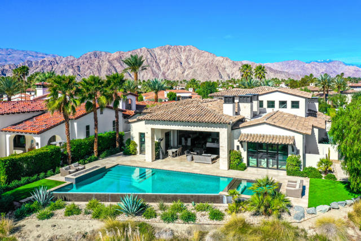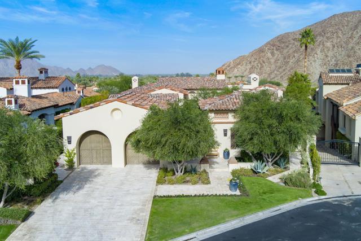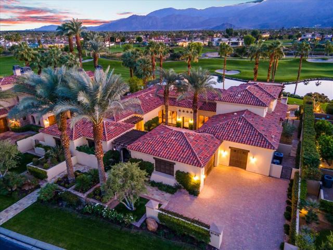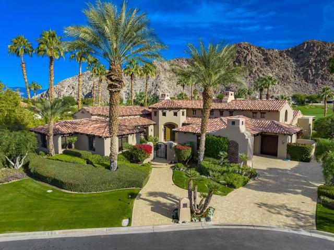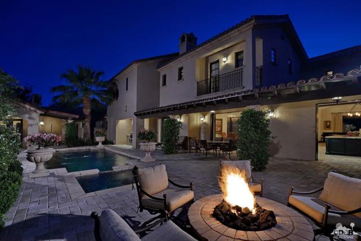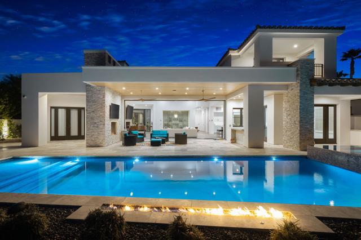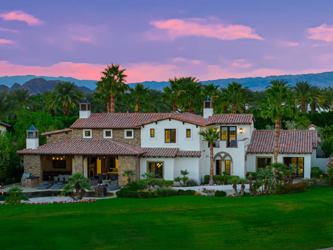53612 Via Dona
La Quinta, CA 92253
Sold
Stunning transitional contemporary home located on the 16th fairway of the Clive Clark course at Hideaway in La Quinta. Clean modern lines blended with rustic elements in a light, bright and resort casual open floor plan. Three bedrooms in the main home enjoy well defined and desired separation while a detached two room casita adds a fourth bedroom assuring ample space for visiting friends and family.Within the main home, the kitchen is anchored by two floating islands and state of the art appliances including Sub-Zero, Wolf and Miele. The dining area has an eye-catching floor to ceiling conditioned wine wall which blends beautiful form and function. Open the opposing wall of glass to reveal the outdoor courtyard elements of travertine pavers under a comfy seating arrangement, oversized firepit and water fountain wall.Out back, the great room pocket doors give way to a seamless transition to a sparkling pool and protected loggia. Choose from a casual and relaxing deep seating grouping of lounge chairs around an oversized coffee table, or dine outside sheltered from the elements, or cozy up to the home's 2nd firepit. Bonus rooms include a TV/Media area, as well as dedicated office space that shares itself with the owners fitness needs. Top all of this off by a generous 4 car garage punctuated by a high gloss resin floor, built in cabinetry and a 220 plug for the electric vehicle.Golf membership purchase is mandatory with the purchase of homes at The Hideaway.
PROPERTY INFORMATION
| MLS # | 219076056DA | Lot Size | 15,682 Sq. Ft. |
| HOA Fees | $700/Monthly | Property Type | Single Family Residence |
| Price | $ 5,095,000
Price Per SqFt: $ 943 |
DOM | 1214 Days |
| Address | 53612 Via Dona | Type | Residential |
| City | La Quinta | Sq.Ft. | 5,402 Sq. Ft. |
| Postal Code | 92253 | Garage | 4 |
| County | Riverside | Year Built | 2015 |
| Bed / Bath | 4 / 4.5 | Parking | 4 |
| Built In | 2015 | Status | Closed |
| Sold Date | 2022-04-11 |
INTERIOR FEATURES
| Has Laundry | Yes |
| Laundry Information | Individual Room |
| Has Fireplace | Yes |
| Fireplace Information | Gas, Dining Room, Patio, Primary Retreat, Great Room |
| Has Appliances | Yes |
| Kitchen Appliances | Gas Cooktop, Microwave, Gas Oven, Gas Range, Vented Exhaust Fan, Refrigerator, Gas Cooking, Disposal, Freezer, Range Hood |
| Kitchen Area | Breakfast Counter / Bar, Dining Room, Breakfast Nook |
| Has Heating | Yes |
| Heating Information | Central, Forced Air, Fireplace(s), Natural Gas |
| Room Information | Entry, Bonus Room, Wine Cellar, Media Room, Guest/Maid's Quarters, Great Room, Exercise Room, Main Floor Primary Bedroom, Walk-In Closet |
| Has Cooling | Yes |
| Cooling Information | Central Air, Zoned |
| Flooring Information | Carpet, Wood |
| Has Spa | No |
| SpaDescription | Heated, Private, In Ground |
| SecuritySafety | 24 Hour Security, Gated Community, Fire Sprinkler System, Security Lights |
EXTERIOR FEATURES
| ExteriorFeatures | Barbecue Private |
| Roof | Clay |
| Has Pool | Yes |
| Pool | In Ground, Electric Heat, Salt Water, Private, Community |
| Has Sprinklers | Yes |
WALKSCORE
MAP
MORTGAGE CALCULATOR
- Principal & Interest:
- Property Tax: $5,435
- Home Insurance:$119
- HOA Fees:$700
- Mortgage Insurance:
PRICE HISTORY
| Date | Event | Price |
| 04/10/2022 | Closed | $5,400,000 |
| 03/25/2022 | Closed | $5,095,000 |
| 03/24/2022 | Listed | $5,095,000 |

Topfind Realty
REALTOR®
(844)-333-8033
Questions? Contact today.
Interested in buying or selling a home similar to 53612 Via Dona?
La Quinta Similar Properties
Listing provided courtesy of Greg Cosgrove, Bennion Deville Homes. Based on information from California Regional Multiple Listing Service, Inc. as of #Date#. This information is for your personal, non-commercial use and may not be used for any purpose other than to identify prospective properties you may be interested in purchasing. Display of MLS data is usually deemed reliable but is NOT guaranteed accurate by the MLS. Buyers are responsible for verifying the accuracy of all information and should investigate the data themselves or retain appropriate professionals. Information from sources other than the Listing Agent may have been included in the MLS data. Unless otherwise specified in writing, Broker/Agent has not and will not verify any information obtained from other sources. The Broker/Agent providing the information contained herein may or may not have been the Listing and/or Selling Agent.
