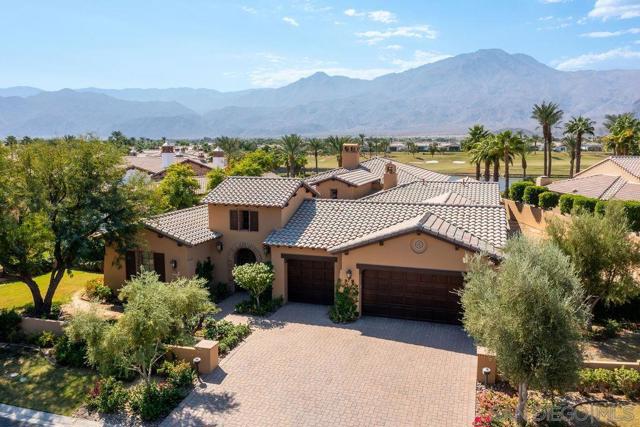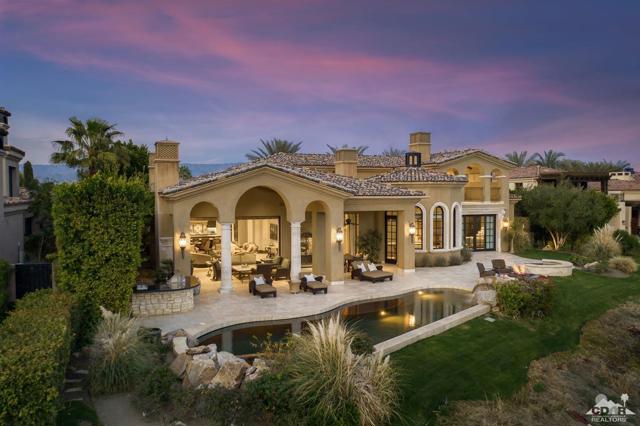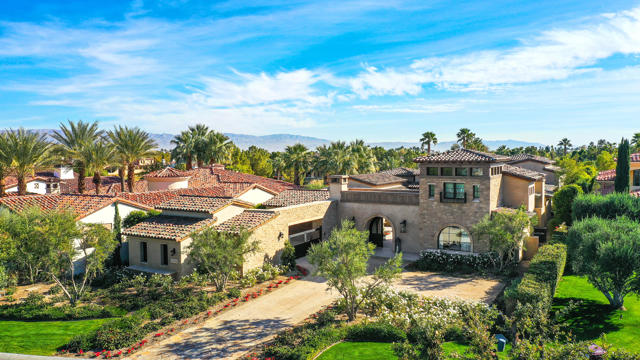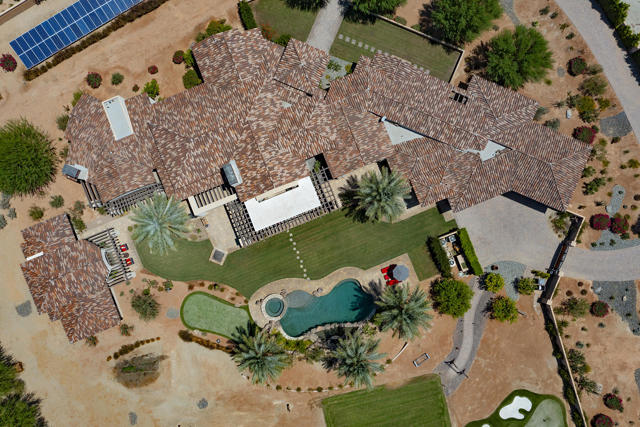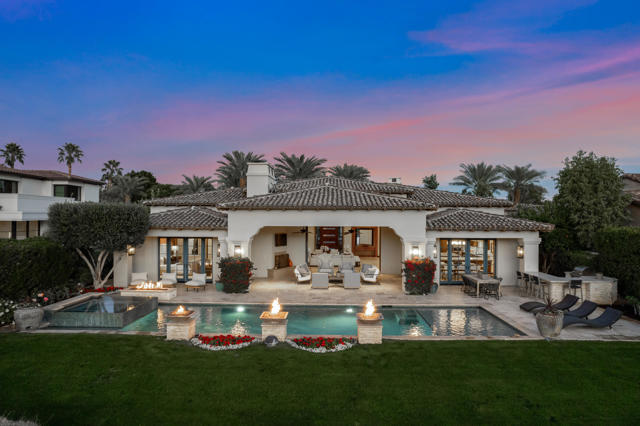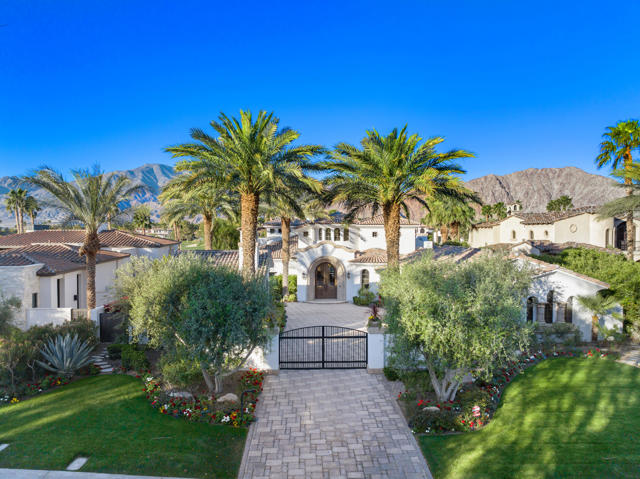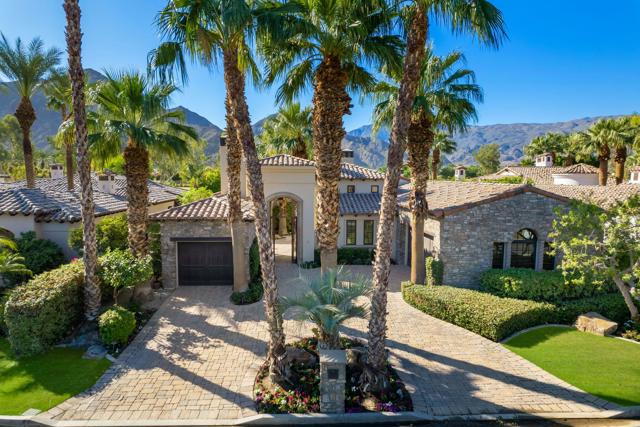53664 Via Strada
La Quinta, CA 92253
Sold
Hideaway's Best Residential Value and Opportunity! Situated on impressive Via Strada with central, interior location. Via Strada brags generously sized homesites featuring many of the largest, most inspiring and valuable custom homes behind the Club's grand wooden entry gates. Built in 2008 this Spanish Colonial design blends traditional Spanish elements next to newer Spanish /Contemporary homes. Encompassing 5,197' this 4 bd, 5 ba home includes a charming courtyard casita and can be thoroughly enjoyed in its Spanish roots or simply reimagined. The floor plan flows with sizable spaces for formal and casual living. Large pocket sliding doors unveil a comfortable loggia featuring a custom pool/spa overlooking a panoramic double fairway view of the challenging Pete Dye course. In the heart of the home, a large gourmet island kitchen with top-line appliances and adjacent friendly sit-down bar. The primary suite offers a spacious sanctuary with elegant wet area. Each spacious guest room serves as a private ensuite retreat with French doors opening to the courtyard. Hideaway Living is far beyond just a home. Hideaway represents the very best in Club/Desert Lifestyle. It's reputation aligns with the Valley's Top Tier Private Clubs. Clubhouse and golf course remodels are currently underway which is a recipe for an enriched Club Experience for years to come. Time is of the essence. Membership is available and sold separately and is subject to Club Approval.
PROPERTY INFORMATION
| MLS # | 219114502DA | Lot Size | 16,553 Sq. Ft. |
| HOA Fees | $800/Monthly | Property Type | Single Family Residence |
| Price | $ 4,098,000
Price Per SqFt: $ 789 |
DOM | 402 Days |
| Address | 53664 Via Strada | Type | Residential |
| City | La Quinta | Sq.Ft. | 5,197 Sq. Ft. |
| Postal Code | 92253 | Garage | 2 |
| County | Riverside | Year Built | 2008 |
| Bed / Bath | 4 / 4.5 | Parking | 2 |
| Built In | 2008 | Status | Closed |
| Sold Date | 2024-10-22 |
INTERIOR FEATURES
| Has Laundry | Yes |
| Laundry Information | Individual Room |
| Has Fireplace | Yes |
| Fireplace Information | Gas Starter, Gas, Living Room, Primary Bedroom |
| Has Appliances | Yes |
| Kitchen Appliances | Ice Maker, Gas Cooktop, Microwave, Gas Oven, Electric Oven, Gas Range, Vented Exhaust Fan, Refrigerator, Gas Cooking, Disposal, Dishwasher, Water Heater, Range Hood |
| Kitchen Information | Kitchen Island, Granite Counters |
| Kitchen Area | Breakfast Counter / Bar, Dining Room |
| Has Heating | Yes |
| Heating Information | Central, Fireplace(s), Natural Gas |
| Room Information | Game Room, Guest/Maid's Quarters, Walk-In Pantry, Living Room, Formal Entry, Family Room, Entry, All Bedrooms Down, Primary Suite |
| Has Cooling | Yes |
| Flooring Information | Carpet, Stone |
| InteriorFeatures Information | Beamed Ceilings, Open Floorplan, High Ceilings, Crown Molding, Coffered Ceiling(s), Bar, Block Walls |
| DoorFeatures | French Doors, Sliding Doors |
| Entry Level | 1 |
| Has Spa | No |
| SpaDescription | Heated, In Ground |
| WindowFeatures | Drapes, Blinds, Double Pane Windows |
| SecuritySafety | 24 Hour Security, Resident Manager, Wired for Alarm System, Gated Community, Fire Sprinkler System, Security Lights, Card/Code Access |
| Bathroom Information | Vanity area |
EXTERIOR FEATURES
| FoundationDetails | Slab |
| Roof | Clay |
| Has Pool | Yes |
| Pool | In Ground, Pebble, Electric Heat, Waterfall, Gunite, Private |
| Has Patio | Yes |
| Patio | Covered, Concrete |
| Has Fence | Yes |
| Fencing | Stucco Wall |
| Has Sprinklers | Yes |
WALKSCORE
MAP
MORTGAGE CALCULATOR
- Principal & Interest:
- Property Tax: $4,371
- Home Insurance:$119
- HOA Fees:$800
- Mortgage Insurance:
PRICE HISTORY
| Date | Event | Price |
| 07/23/2024 | Listed | $4,098,000 |

Topfind Realty
REALTOR®
(844)-333-8033
Questions? Contact today.
Interested in buying or selling a home similar to 53664 Via Strada?
Listing provided courtesy of George Van Valkenburg Jr., Desert Sotheby's Int'l Realty. Based on information from California Regional Multiple Listing Service, Inc. as of #Date#. This information is for your personal, non-commercial use and may not be used for any purpose other than to identify prospective properties you may be interested in purchasing. Display of MLS data is usually deemed reliable but is NOT guaranteed accurate by the MLS. Buyers are responsible for verifying the accuracy of all information and should investigate the data themselves or retain appropriate professionals. Information from sources other than the Listing Agent may have been included in the MLS data. Unless otherwise specified in writing, Broker/Agent has not and will not verify any information obtained from other sources. The Broker/Agent providing the information contained herein may or may not have been the Listing and/or Selling Agent.




























































































































