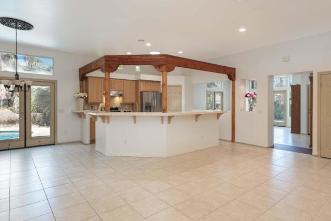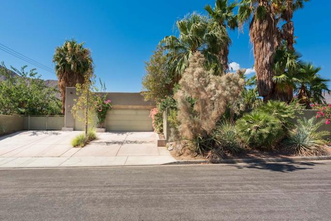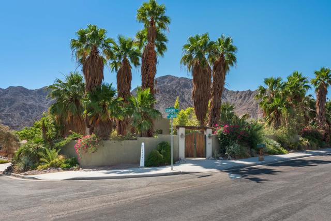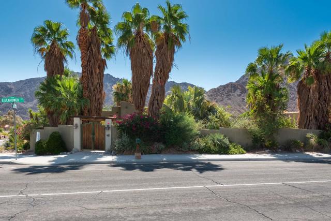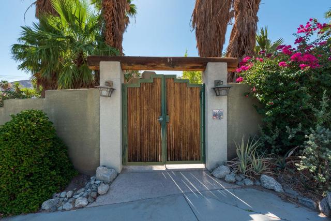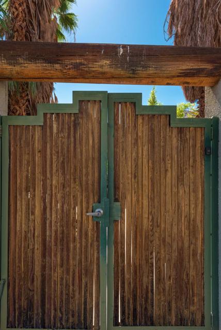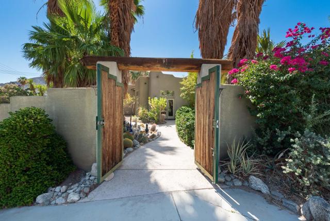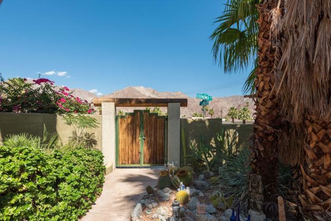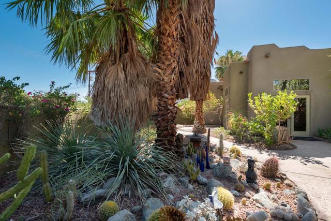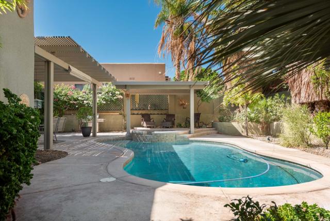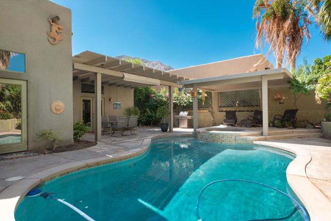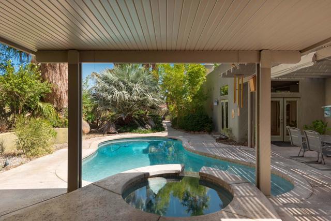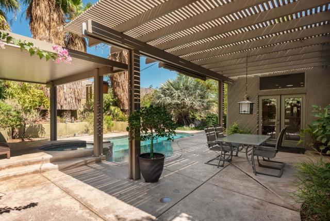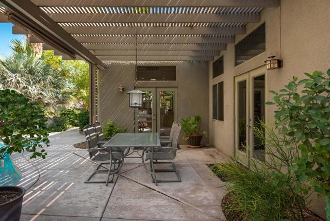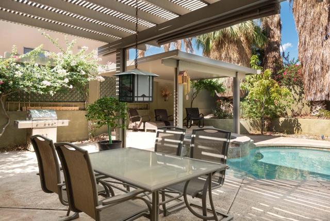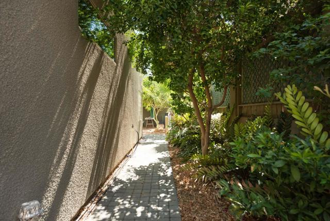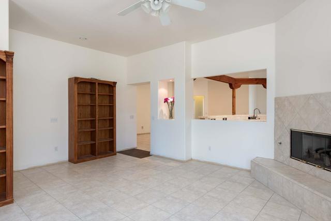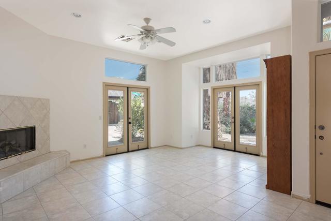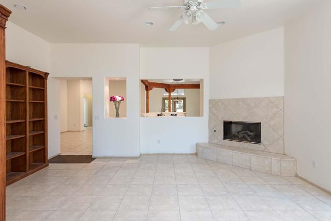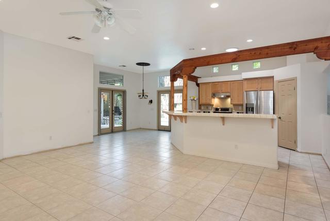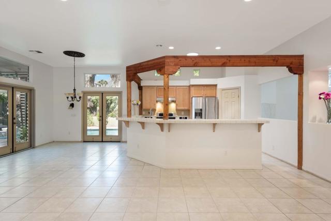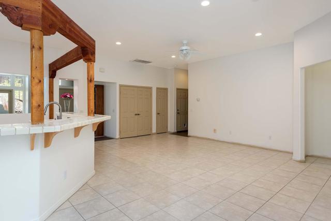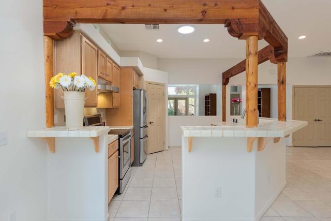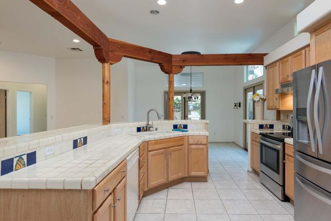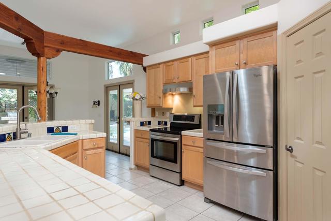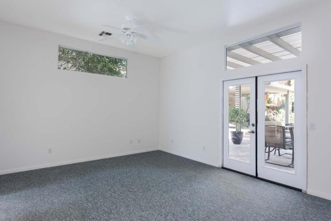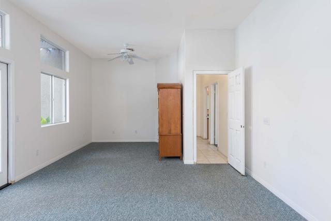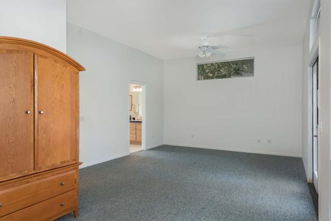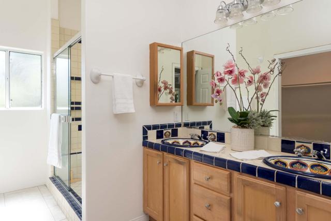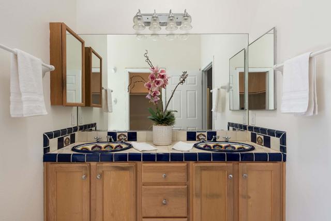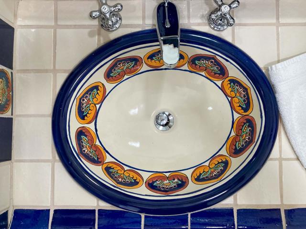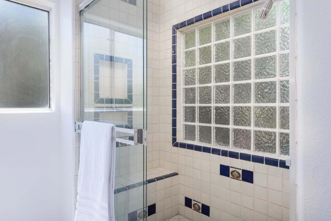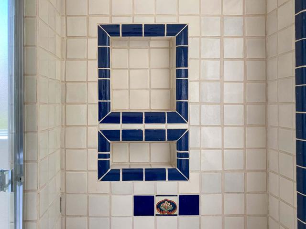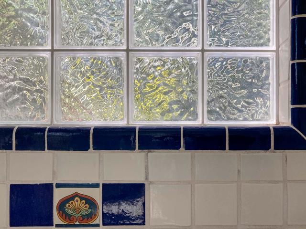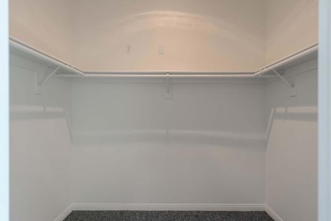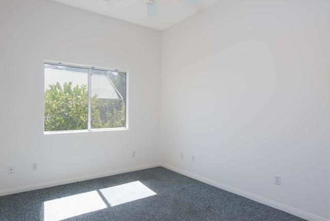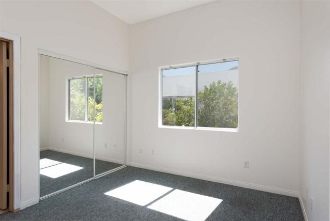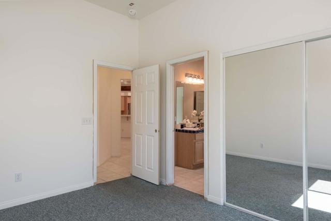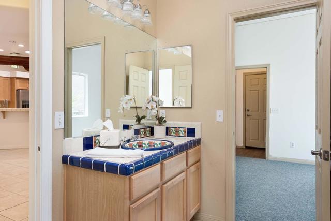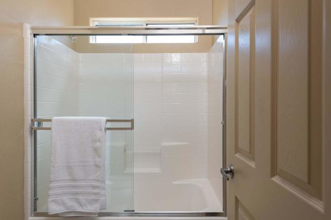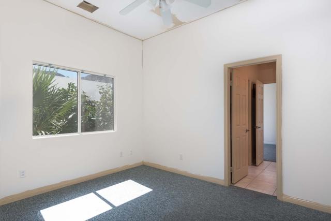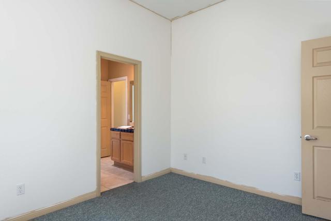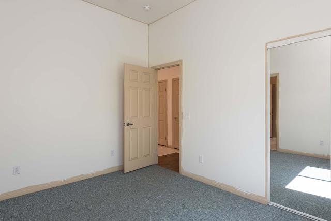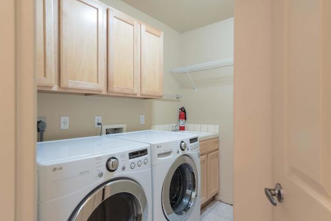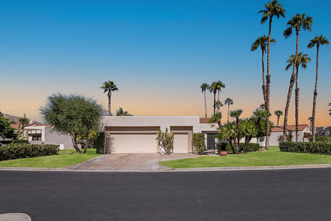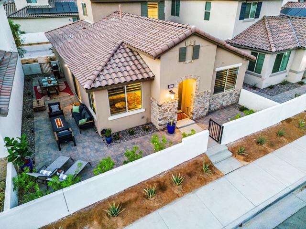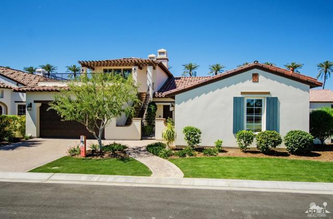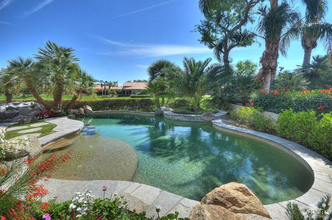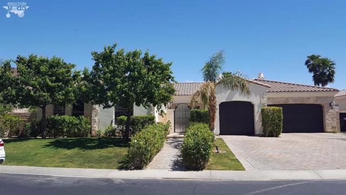54030 Eisenhower Drive
La Quinta, CA 92253
Sold
54030 Eisenhower Drive
La Quinta, CA 92253
Sold
First Time on the Market !! Built in 2004 the Santa Fe Style home is truly unique and will not disappoint. The 3 Bedroom / 2 Bath home is 1,951 s.f. with a large double lot, featuring privacy behind the wooden entry gates and mature landscaping throughout the entire property. High in the LQ. Cove, this home is freshly painted and has great volume ceilings with light and bright rooms everywhere. There are two front bedrooms and a hall bath along with a great Primary Bedroom with En-suite and walk in closet. There is a front Utility room with full sized Washer/Dryer right off of the 3 car garage on Calle Chillon. You will enjoy the open spaces, the great room which is adjoined by the kitchen and features a Full Array of appliances. As you step out into the lush landscaping with chlorine pool, spa, and elevated shade gazebo for relaxation, you fully appreciate your surroundings. There are several fruit trees and unique combination of desert plants to include many full skirted mature palms. This is a great quiet neighborhood close to Old Town LQ and easy access to shops on Hwy 111. Come take a tour of this truly natural beautiful home and property. Fee Land (that you Own), no HOA and Make an Offer Today!!
PROPERTY INFORMATION
| MLS # | 219080922DA | Lot Size | 10,018 Sq. Ft. |
| HOA Fees | $0/Monthly | Property Type | Single Family Residence |
| Price | $ 820,000
Price Per SqFt: $ 420 |
DOM | 1188 Days |
| Address | 54030 Eisenhower Drive | Type | Residential |
| City | La Quinta | Sq.Ft. | 1,951 Sq. Ft. |
| Postal Code | 92253 | Garage | 3 |
| County | Riverside | Year Built | 2004 |
| Bed / Bath | 3 / 2 | Parking | 9 |
| Built In | 2004 | Status | Closed |
| Sold Date | 2023-02-14 |
INTERIOR FEATURES
| Has Laundry | Yes |
| Laundry Information | Individual Room |
| Has Fireplace | Yes |
| Fireplace Information | Propane, Living Room |
| Has Appliances | Yes |
| Kitchen Appliances | Dishwasher, Disposal, Propane Cooktop, Propane Cooking, Refrigerator, Propane Water Heater |
| Kitchen Information | Tile Counters |
| Kitchen Area | Breakfast Counter / Bar, Dining Room |
| Has Heating | Yes |
| Heating Information | Propane |
| Room Information | Family Room, Utility Room, All Bedrooms Down, Retreat, Primary Suite, Walk-In Closet |
| Has Cooling | Yes |
| Cooling Information | Central Air |
| Flooring Information | Carpet, Tile |
| InteriorFeatures Information | High Ceilings |
| Has Spa | No |
| SpaDescription | Heated, Private, Gunite, In Ground |
| Bathroom Information | Shower in Tub, Shower |
EXTERIOR FEATURES
| FoundationDetails | Slab |
| Roof | Rolled/Hot Mop |
| Has Pool | Yes |
| Pool | Gunite, Electric Heat, In Ground, Private |
| Has Patio | Yes |
| Patio | Concrete, Covered |
| Has Fence | Yes |
| Fencing | Stucco Wall, Wrought Iron |
WALKSCORE
MAP
MORTGAGE CALCULATOR
- Principal & Interest:
- Property Tax: $875
- Home Insurance:$119
- HOA Fees:$0
- Mortgage Insurance:
PRICE HISTORY
| Date | Event | Price |
| 02/14/2023 | Closed | $775,000 |
| 06/24/2022 | Closed | $830,000 |
| 06/23/2022 | Listed | $848,500 |

Topfind Realty
REALTOR®
(844)-333-8033
Questions? Contact today.
Interested in buying or selling a home similar to 54030 Eisenhower Drive?
La Quinta Similar Properties
Listing provided courtesy of Randy Steele, Bennion Deville Homes. Based on information from California Regional Multiple Listing Service, Inc. as of #Date#. This information is for your personal, non-commercial use and may not be used for any purpose other than to identify prospective properties you may be interested in purchasing. Display of MLS data is usually deemed reliable but is NOT guaranteed accurate by the MLS. Buyers are responsible for verifying the accuracy of all information and should investigate the data themselves or retain appropriate professionals. Information from sources other than the Listing Agent may have been included in the MLS data. Unless otherwise specified in writing, Broker/Agent has not and will not verify any information obtained from other sources. The Broker/Agent providing the information contained herein may or may not have been the Listing and/or Selling Agent.
