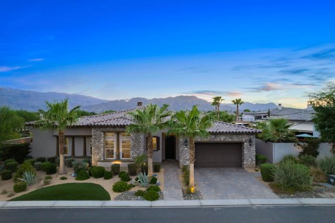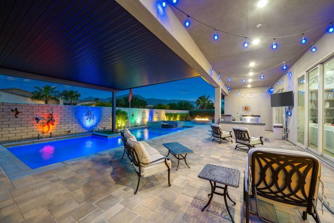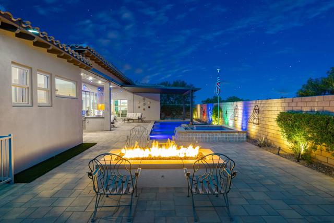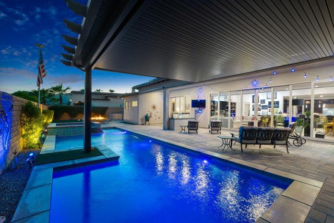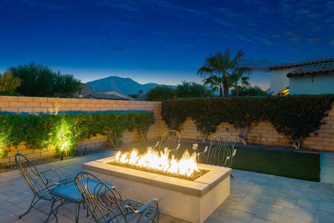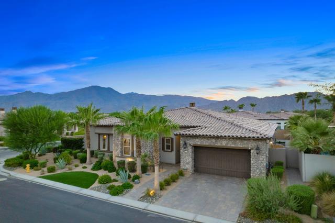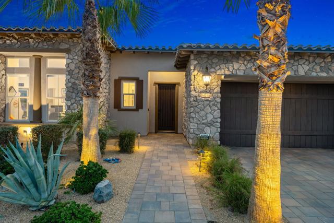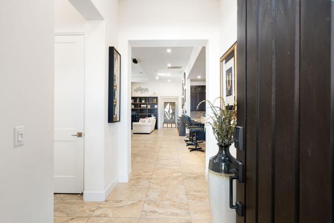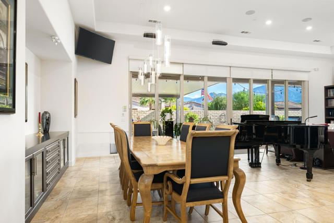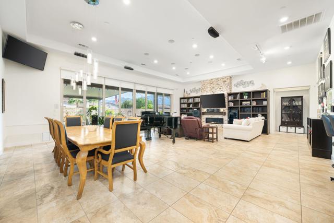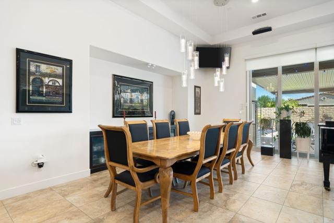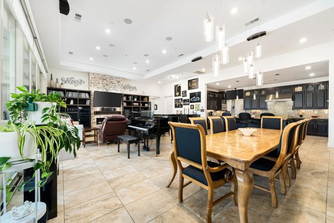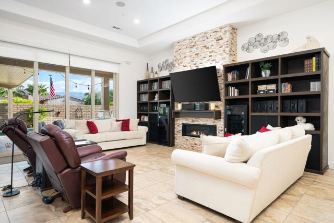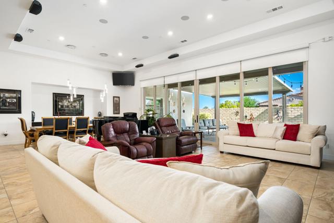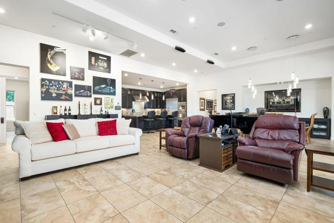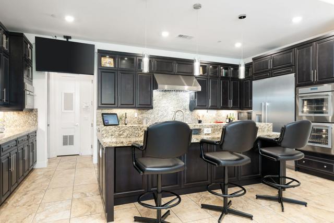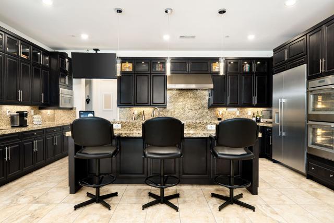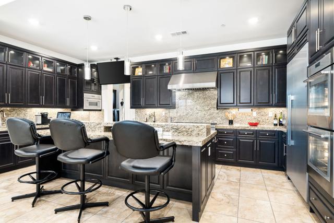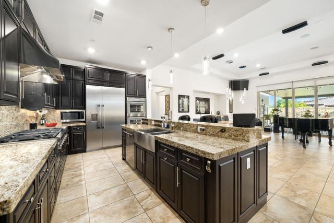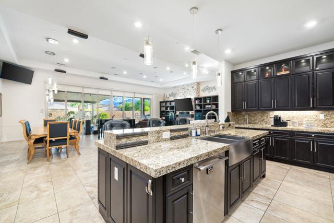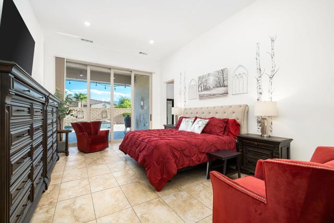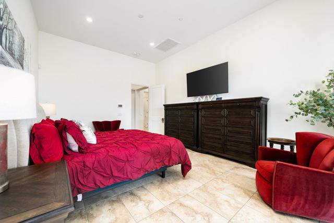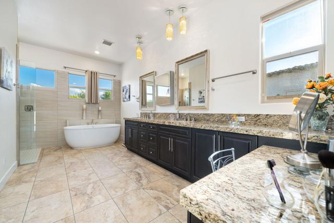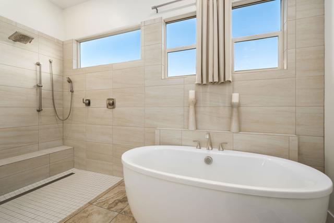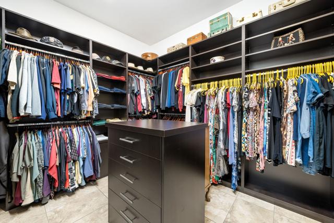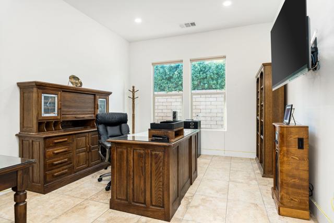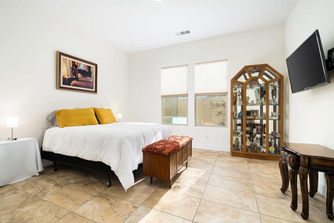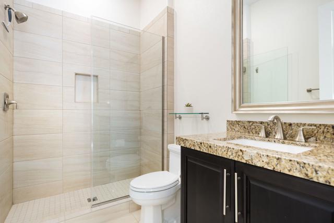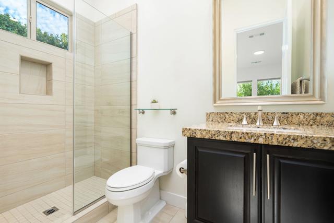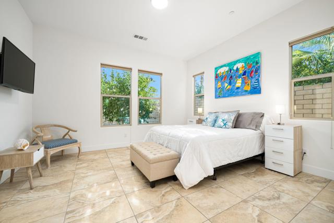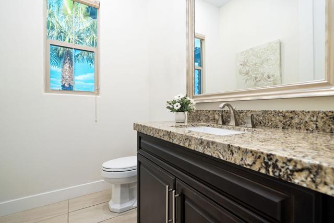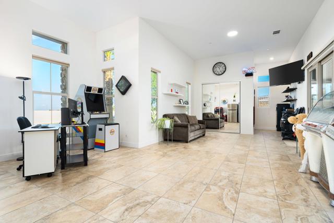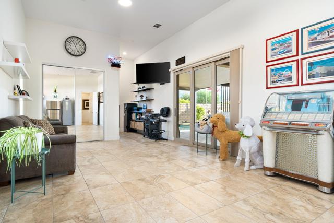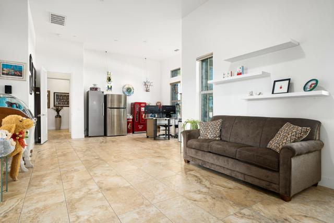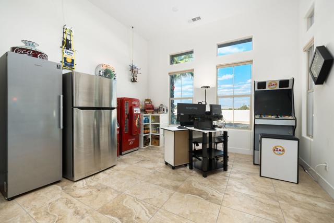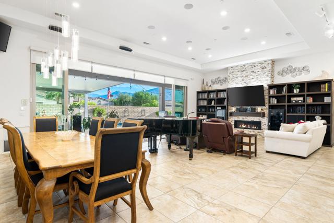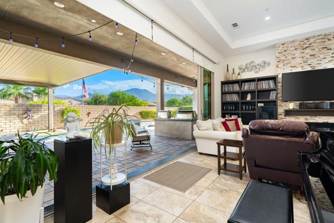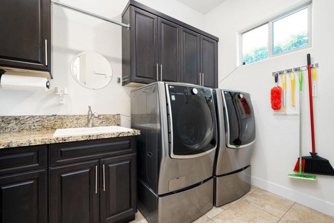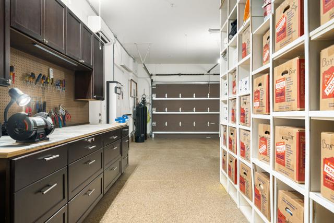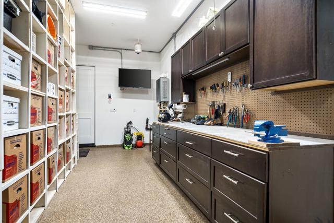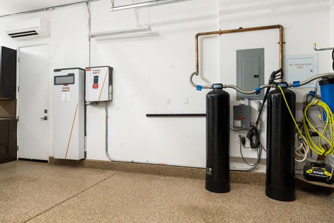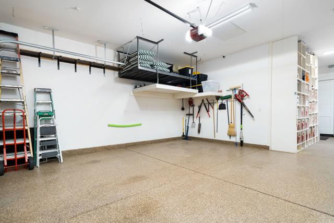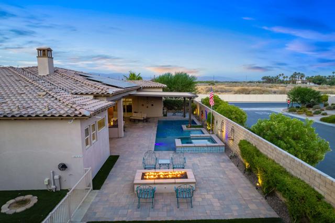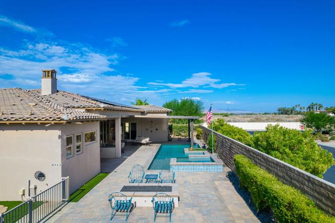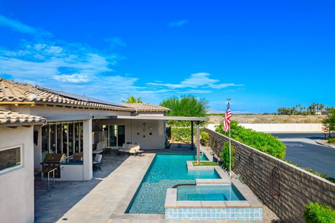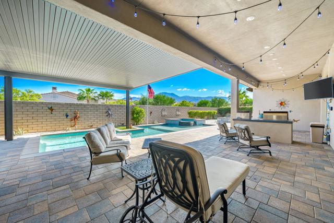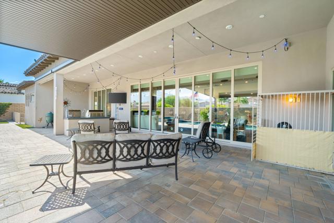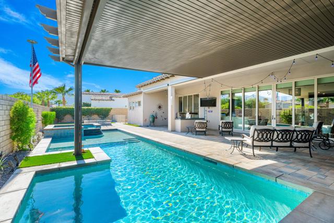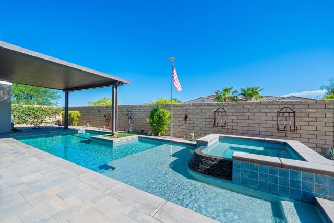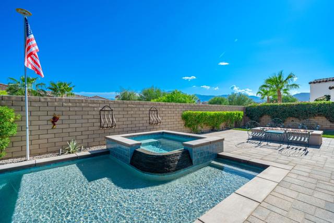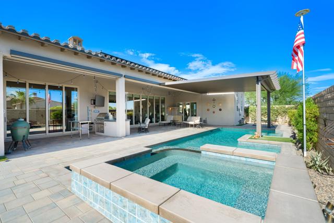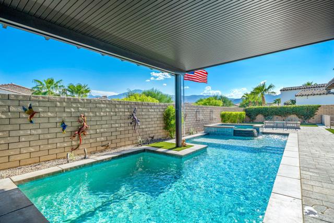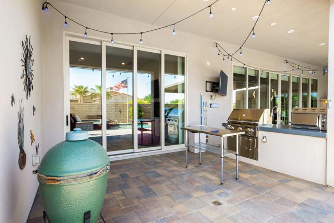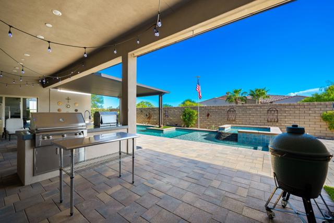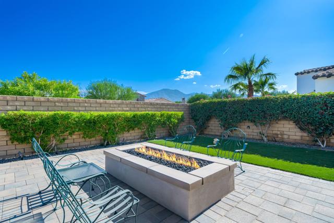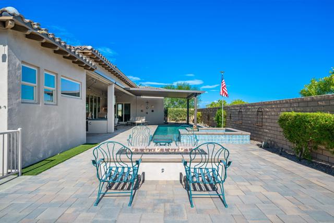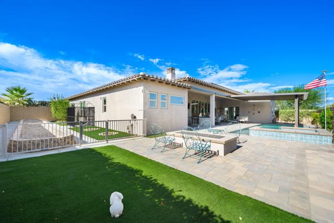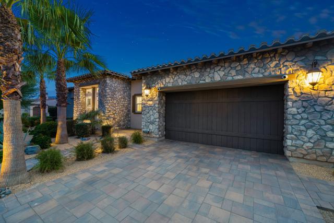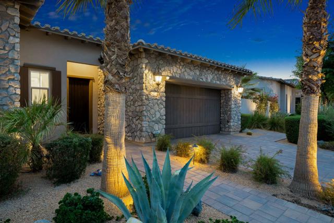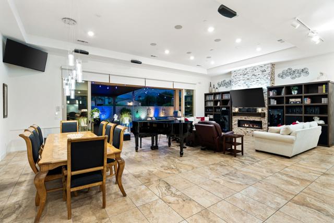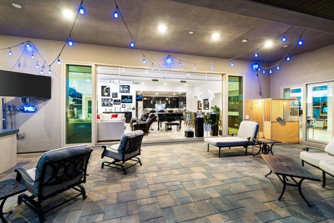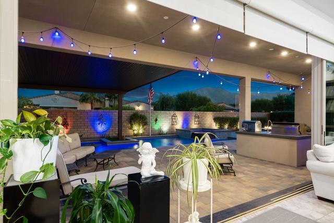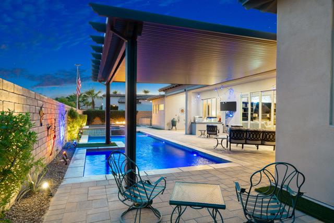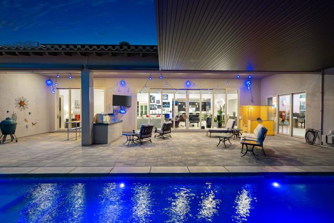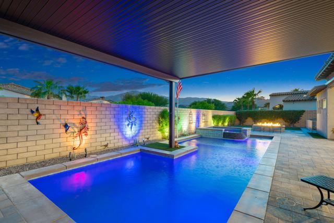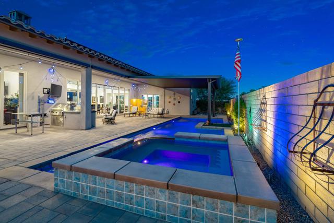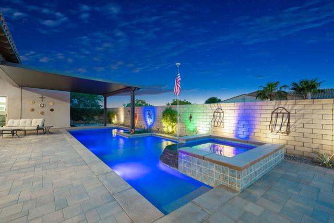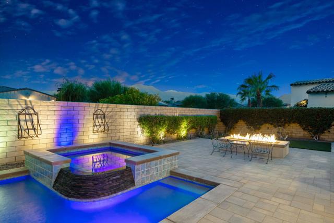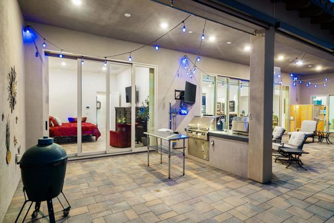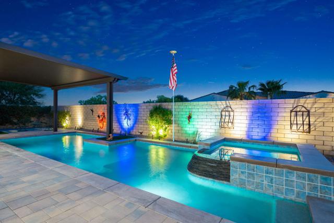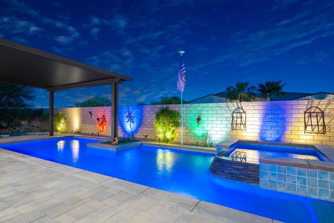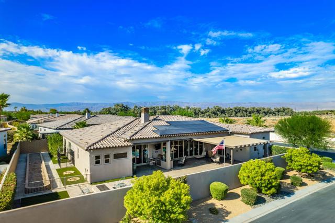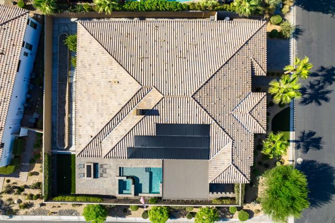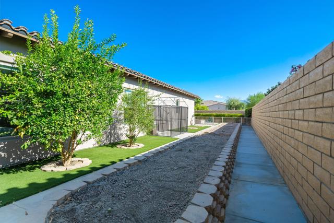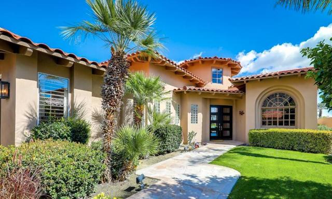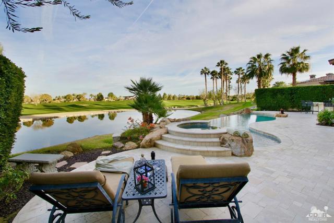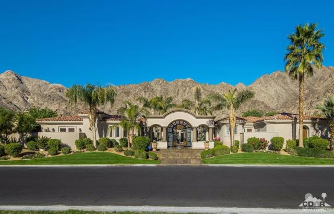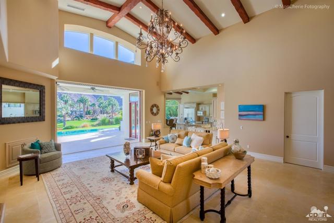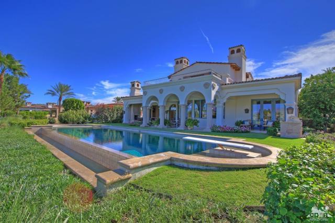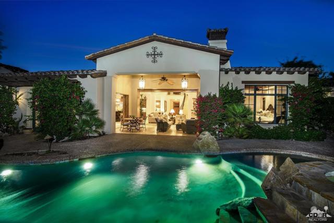54275 Ardennais Drive
La Quinta, CA 92253
Luxury living is all yours at this exquisite move-in-ready residence behind the guarded entry gates of La Quinta's exclusive Griffin Ranch enclave, where an extensive array of upgrades rivals the finest custom homes. Custom hardscaping, paver-finished decking, manicured landscaping and lifelike turf complement the front yard and a private backyard with pool, Baja shelf and spa. Enjoy a built-in open-air fireplace, built-in BBQ island, and a custom patio cover that extends over part of the pool. Not to be outdone, the interior is spectacular. Measuring approx. 3,818 s.f., the single-level floorplan hosts five bedrooms and four- and one-half baths. A great room opens to the pool via slideaway glass doors and incorporates a dining area with built-in buffet, and a living area with custom built-ins and a true home theater experience complete with 18 speakers for Dolby Atmos surround sound. Anchored by a large island with bar seating, the kitchen displays granite countertops with a full backsplash, upgraded cabinets with glass uppers, a walk-in pantry, and high-end stainless steel appliances including a double oven and built-in refrigerator. The fifth bedroom is currently featured as an oversized flex space with direct access to the backyard. Additional extras are led by solar power with battery back-up and automatic panel cleaner, smart-home tech, whole-house water filtration, contemporary lighting and upgraded tile.
PROPERTY INFORMATION
| MLS # | 219115115DA | Lot Size | 13,068 Sq. Ft. |
| HOA Fees | $575/Monthly | Property Type | Single Family Residence |
| Price | $ 1,895,000
Price Per SqFt: $ 496 |
DOM | 481 Days |
| Address | 54275 Ardennais Drive | Type | Residential |
| City | La Quinta | Sq.Ft. | 3,818 Sq. Ft. |
| Postal Code | 92253 | Garage | 3 |
| County | Riverside | Year Built | 2020 |
| Bed / Bath | 5 / 4.5 | Parking | 3 |
| Built In | 2020 | Status | Active |
INTERIOR FEATURES
| Has Laundry | Yes |
| Laundry Information | Individual Room |
| Has Fireplace | Yes |
| Fireplace Information | Gas, Living Room |
| Has Appliances | Yes |
| Kitchen Appliances | Dishwasher, Water Softener, Water Purifier, Refrigerator, Microwave, Gas Cooktop, Gas Range, Gas Cooking, Vented Exhaust Fan, Electric Oven, Disposal, Gas Water Heater, Tankless Water Heater, Range Hood |
| Kitchen Information | Granite Counters |
| Kitchen Area | Breakfast Counter / Bar, In Living Room, Dining Room |
| Has Heating | Yes |
| Heating Information | Central, Natural Gas |
| Room Information | Bonus Room, Great Room, Main Floor Primary Bedroom, Walk-In Closet, Primary Suite |
| Has Cooling | Yes |
| Cooling Information | Central Air |
| Flooring Information | Tile |
| InteriorFeatures Information | High Ceilings |
| DoorFeatures | Sliding Doors |
| Has Spa | No |
| SpaDescription | Heated, Private, In Ground |
| SecuritySafety | Closed Circuit Camera(s), Gated Community, Fire Sprinkler System |
| Bathroom Information | Vanity area, Tile Counters, Separate tub and shower |
EXTERIOR FEATURES
| FoundationDetails | Slab |
| Roof | Tile |
| Has Pool | Yes |
| Pool | In Ground, Pebble, Community, Private, Electric Heat |
| Has Fence | Yes |
| Fencing | Block, Masonry |
| Has Sprinklers | Yes |
WALKSCORE
MAP
MORTGAGE CALCULATOR
- Principal & Interest:
- Property Tax: $2,021
- Home Insurance:$119
- HOA Fees:$575
- Mortgage Insurance:
PRICE HISTORY
| Date | Event | Price |
| 08/06/2024 | Listed | $2,149,000 |

Topfind Realty
REALTOR®
(844)-333-8033
Questions? Contact today.
Use a Topfind agent and receive a cash rebate of up to $18,950
La Quinta Similar Properties
Listing provided courtesy of Jacqulyn Stanton, Compass. Based on information from California Regional Multiple Listing Service, Inc. as of #Date#. This information is for your personal, non-commercial use and may not be used for any purpose other than to identify prospective properties you may be interested in purchasing. Display of MLS data is usually deemed reliable but is NOT guaranteed accurate by the MLS. Buyers are responsible for verifying the accuracy of all information and should investigate the data themselves or retain appropriate professionals. Information from sources other than the Listing Agent may have been included in the MLS data. Unless otherwise specified in writing, Broker/Agent has not and will not verify any information obtained from other sources. The Broker/Agent providing the information contained herein may or may not have been the Listing and/or Selling Agent.
