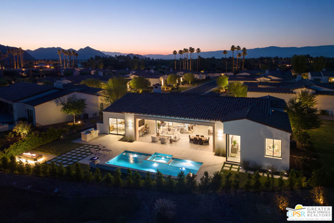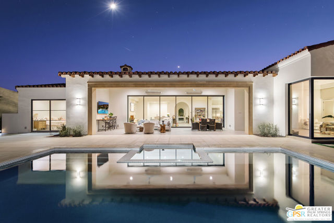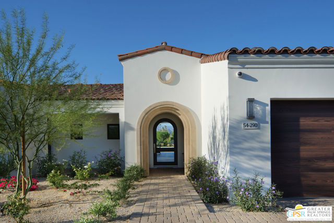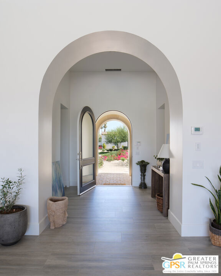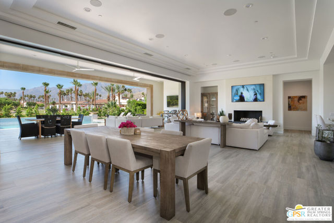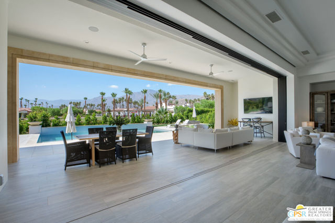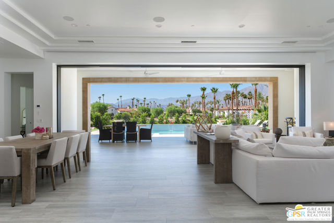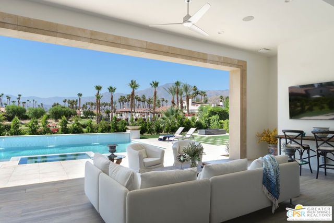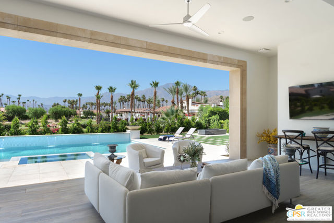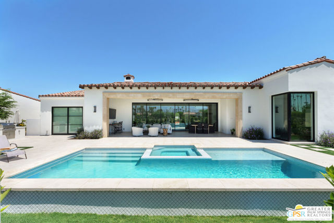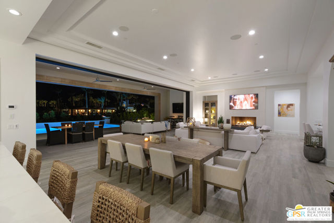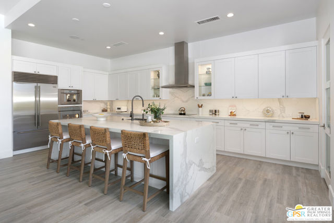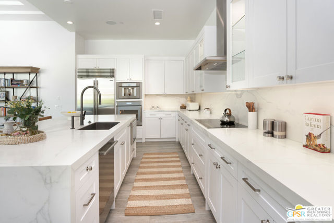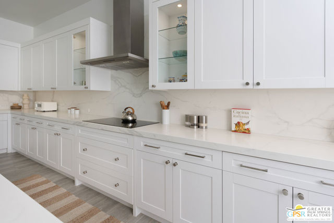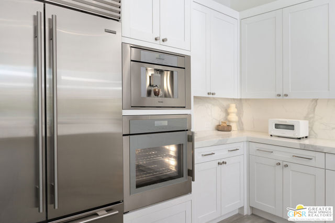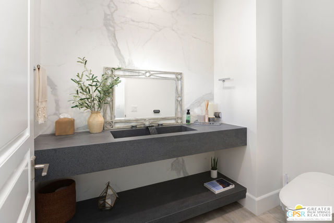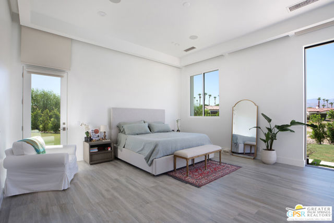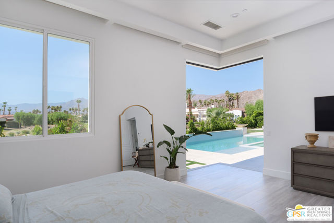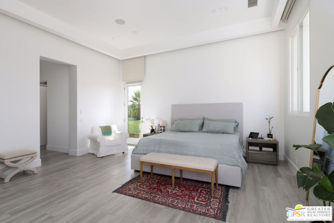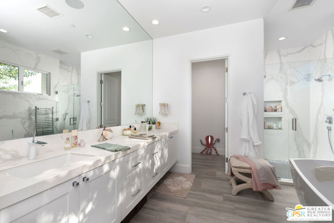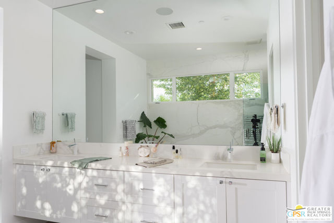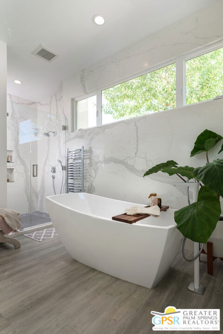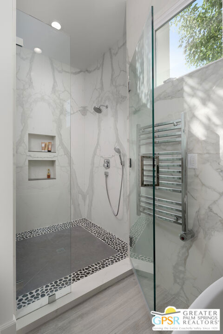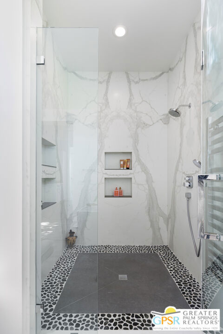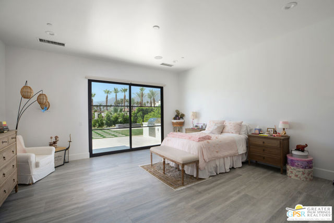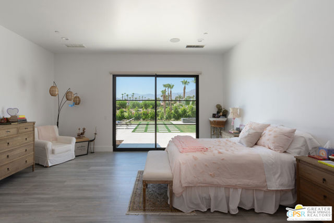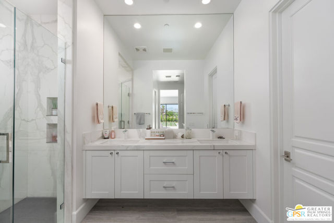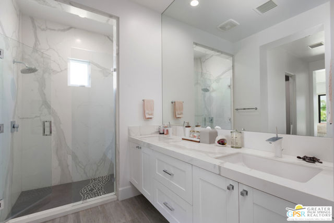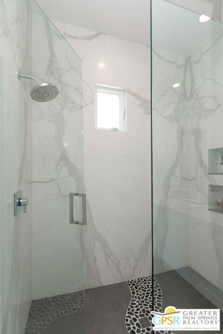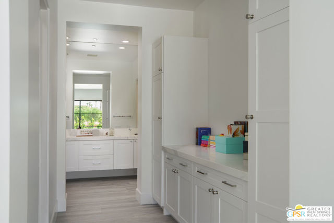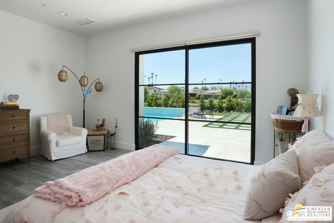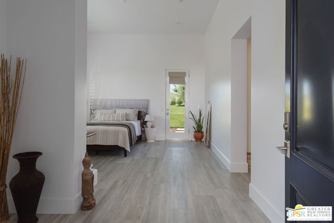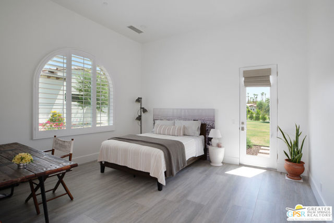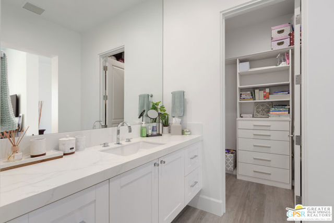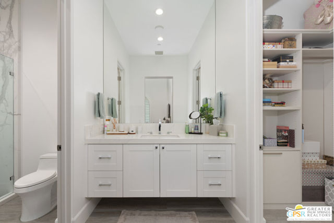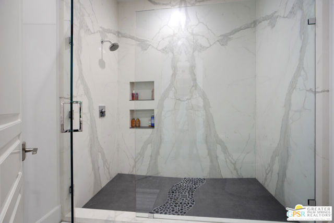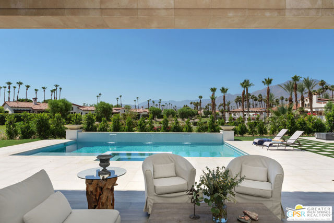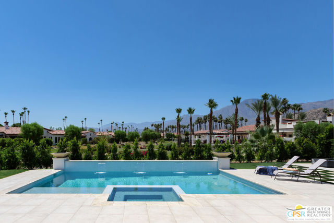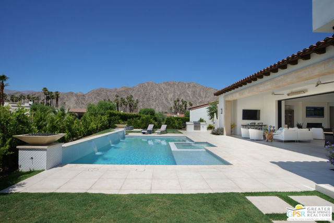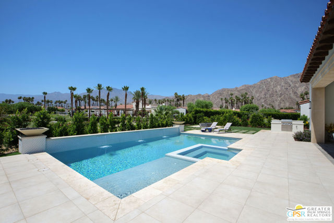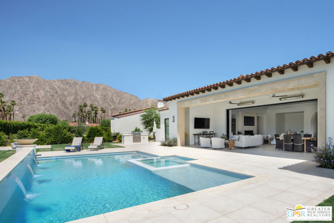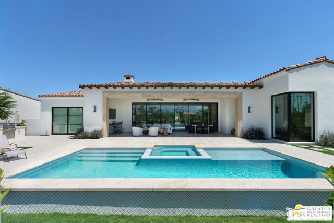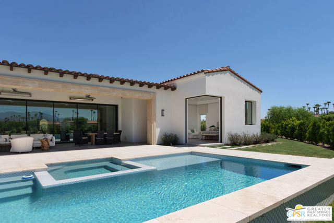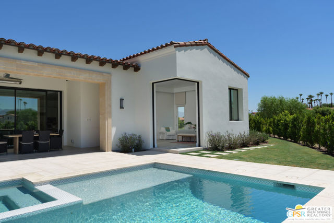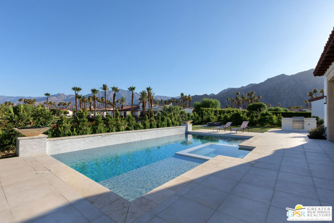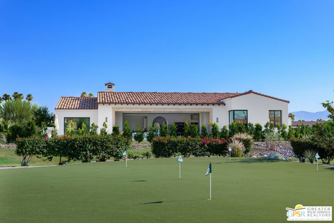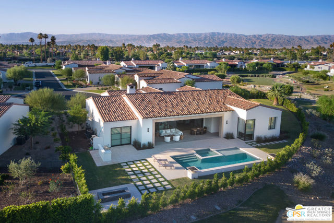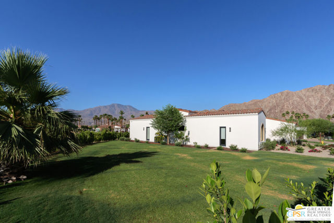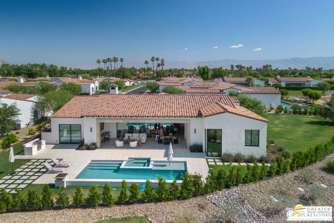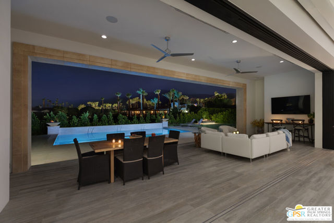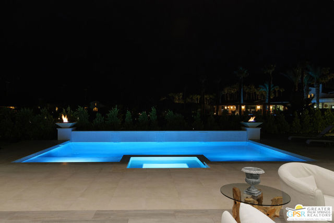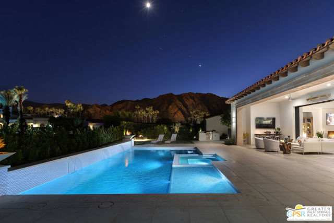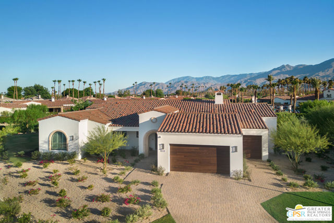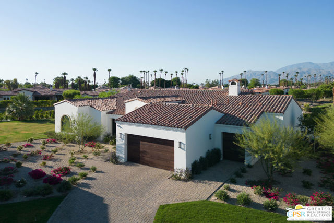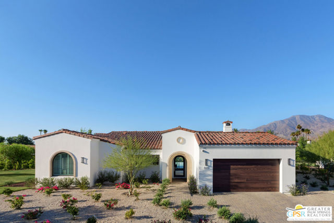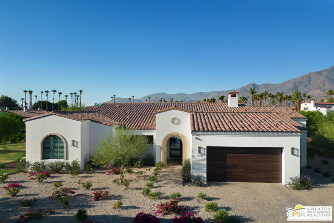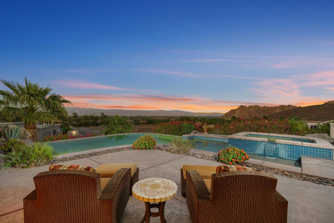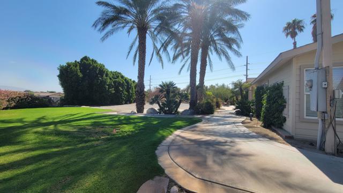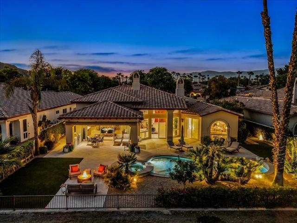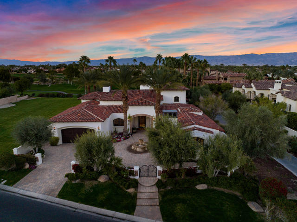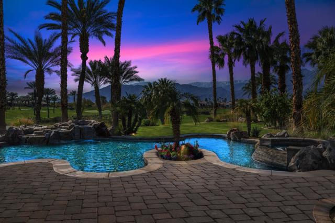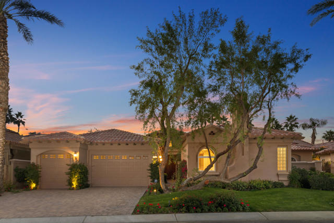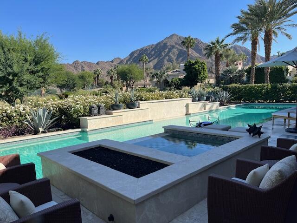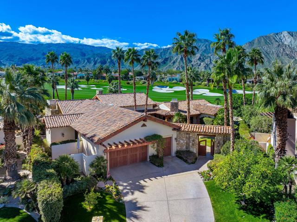54290 Residence Club
La Quinta, CA 92253
Sold
54290 Residence Club
La Quinta, CA 92253
Sold
Stunning Modern Home with European Touches and Santa Rosa Mountain Views.This exquisite 3 Bed/4 Bathroom-( includes a detached casita )home is located in the exclusive Residence Club, within the world renowned PGA West , La Quinta. One of few ultra modern homes,It combines modern design with European influences and breathtaking views of the Santa Rosa Mountains. This luxurious property is situated on a spacious 1/4 acre lot, offering impeccable comfort for both indoor and outdoor living.As you enter this gorgeous home, you'll be immediately struck by the open concept layout, allowing for seamless flow and abundant natural light. The interior features sleek lines, high ceilings, andpremium finishes that perfectly blend contemporary aesthetics with European charm.The heart of the home is the impressive kitchen, equipped with top-of-the-line appliances, built-in espresso machine and a state-of-the-art induction cooktop, ensuring a seamless and efficient cooking experience. The kitchen flows through to the dining area , large living room which includes a gorgeous fireplace and a fabulous wet bar which creates a perfect space for entertaining guests or enjoying quality time with your family.Large Fleetwood doors create a flow between indoor and outdoor spaces, allowing you to enjoy the expansive patio area, where you'll find a meticulously designed outdoor living space.It is ideal for alfresco dining, lounging, or simply basking on the tanning ledge in the large pool or relaxing in the spa. There with a large grassed area with ample space for a pickleball court, bocce ball etc. Enjoy the gorgeous evenings around the firepit and gaze upon the night lit Santa Rosa Mountains. Truly a one of a kind breathtaking home experience.For those who value technology and convenience, this home is equipped with a Control 4 home automation system, allowing you to effortlessly control lighting, temperature, security, and entertainment with just a touch of a button. Also included is a water filtration system throughout the home that ensures clean water .The primary suite is a private oasis, offering a serene retreat with a custom corner pocket window leading to the backyard and a luxurious ensuite bathroom with a soaking tub, imported marble shower , state of the art toilet system (Kohler Veil) and large closet space.The second ensuite bedroom is located at the opposite side of the home, generously sized,providing comfort and privacy.Powder room located off main living area with european faucet and Kohler Veil toilet system for ultimate guest comfort.The private detached casita is light and bright with large windows, and a glass door out to the backyard area. It includes a beautiful bathroom with a marble walk in shower and grand bedroom .The five star services included with your HOA fee : Concierge service, exterior maintenance (roof and paint), full yard landscape maintenance, pool maintenance, exterior pest control, basic cable and internet service, private clubhouse, private fitness center, three 6000 sq. ft. putting greens, heated pool with 2 lap lanes, business center, and trash pickup. The Residence Club at PGA West is a gated community with roving security. Membership to PGA West may be purchased , contact Membership for additional information.Don't miss the opportunity to own this exceptional home that combines modern luxury, European elegance, and breathtaking views. Contact us today to schedule a private viewing and make this dream property your own.
PROPERTY INFORMATION
| MLS # | 23299243 | Lot Size | 17,424 Sq. Ft. |
| HOA Fees | $2,207/Monthly | Property Type | Single Family Residence |
| Price | $ 3,000,000
Price Per SqFt: $ 892 |
DOM | 818 Days |
| Address | 54290 Residence Club | Type | Residential |
| City | La Quinta | Sq.Ft. | 3,365 Sq. Ft. |
| Postal Code | 92253 | Garage | N/A |
| County | Riverside | Year Built | 2022 |
| Bed / Bath | 3 / 3.5 | Parking | N/A |
| Built In | 2022 | Status | Closed |
| Sold Date | 2023-10-13 |
INTERIOR FEATURES
| Has Laundry | Yes |
| Laundry Information | Washer Included, Dryer Included, Individual Room |
| Has Fireplace | Yes |
| Fireplace Information | Great Room, Fire Pit |
| Has Appliances | Yes |
| Kitchen Appliances | Barbecue, Dishwasher, Disposal, Microwave, Refrigerator, Water Purifier, Electric Cooktop, Oven, Range Hood |
| Kitchen Area | Breakfast Counter / Bar, Dining Room |
| Has Heating | Yes |
| Heating Information | Central |
| Room Information | Walk-In Closet, Primary Bathroom |
| Has Cooling | Yes |
| Cooling Information | Central Air |
| Flooring Information | Tile |
| InteriorFeatures Information | Ceiling Fan(s), Bar, Cathedral Ceiling(s), High Ceilings, Home Automation System, Open Floorplan, Wet Bar, Recessed Lighting |
| EntryLocation | Foyer |
| Has Spa | Yes |
| SpaDescription | Private, In Ground |
| SecuritySafety | Card/Code Access, Fire and Smoke Detection System, Carbon Monoxide Detector(s), Gated Community |
| Bathroom Information | Low Flow Toilet(s), Bidet, Shower in Tub |
EXTERIOR FEATURES
| Has Pool | Yes |
| Pool | In Ground, Private, Community |
| Has Patio | Yes |
| Patio | Covered |
WALKSCORE
MAP
MORTGAGE CALCULATOR
- Principal & Interest:
- Property Tax: $3,200
- Home Insurance:$119
- HOA Fees:$2207
- Mortgage Insurance:
PRICE HISTORY
| Date | Event | Price |
| 10/13/2023 | Sold | $2,675,000 |
| 09/01/2023 | Sold | $3,000,000 |

Topfind Realty
REALTOR®
(844)-333-8033
Questions? Contact today.
Interested in buying or selling a home similar to 54290 Residence Club?
Listing provided courtesy of Loran Arvizu, The Agency. Based on information from California Regional Multiple Listing Service, Inc. as of #Date#. This information is for your personal, non-commercial use and may not be used for any purpose other than to identify prospective properties you may be interested in purchasing. Display of MLS data is usually deemed reliable but is NOT guaranteed accurate by the MLS. Buyers are responsible for verifying the accuracy of all information and should investigate the data themselves or retain appropriate professionals. Information from sources other than the Listing Agent may have been included in the MLS data. Unless otherwise specified in writing, Broker/Agent has not and will not verify any information obtained from other sources. The Broker/Agent providing the information contained herein may or may not have been the Listing and/or Selling Agent.
