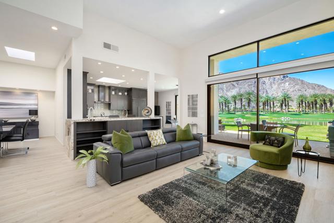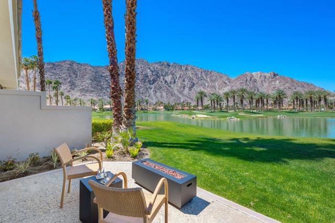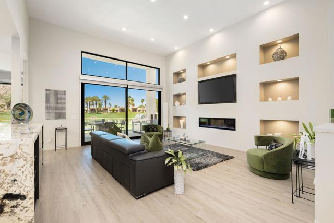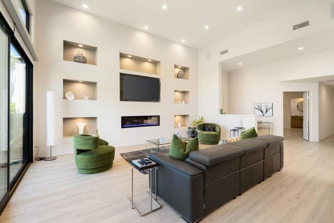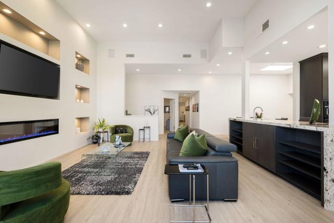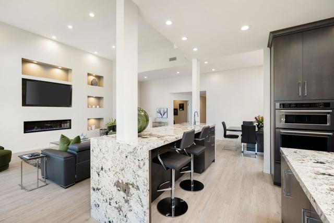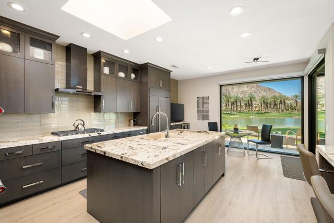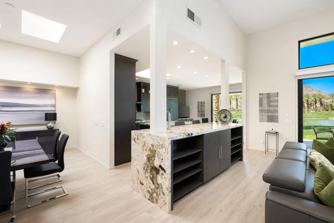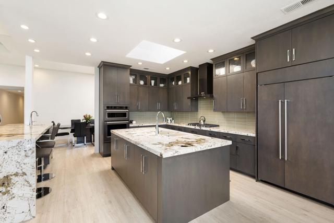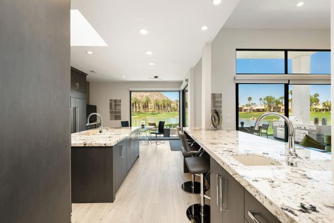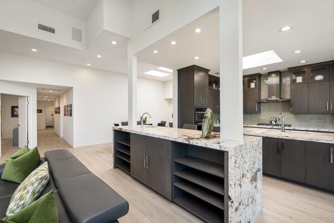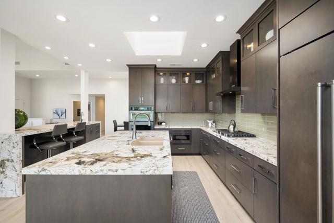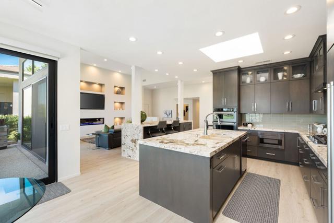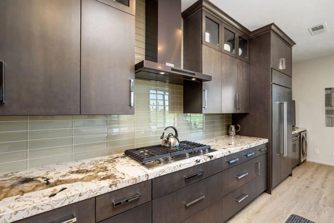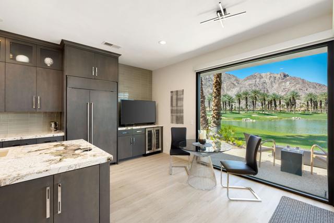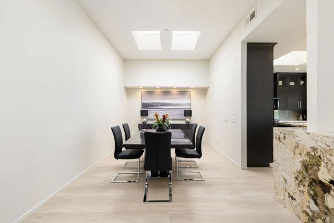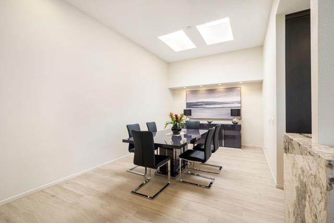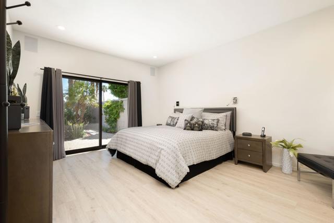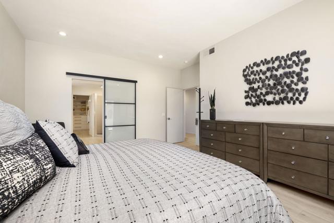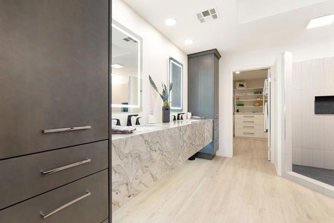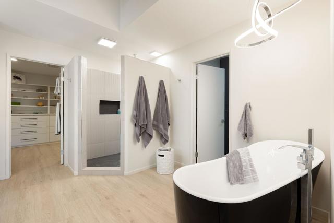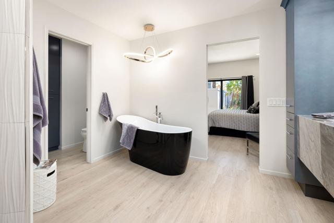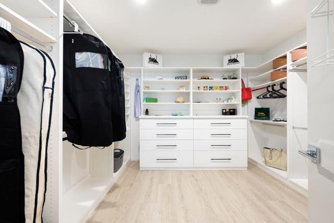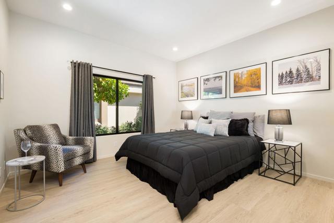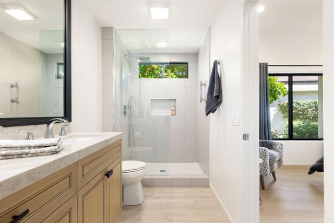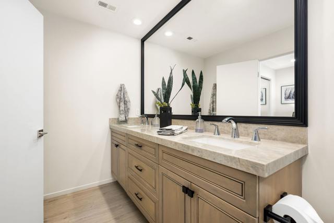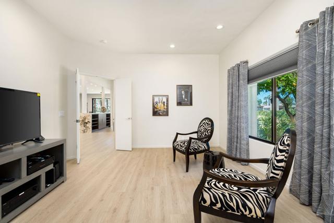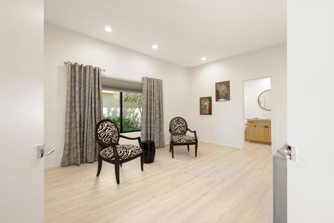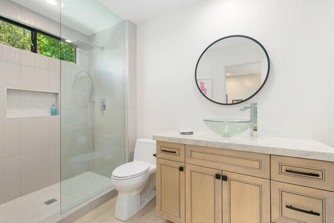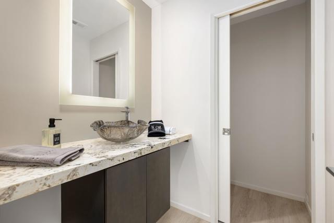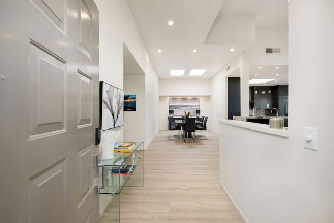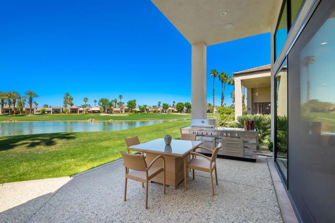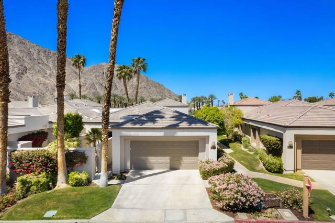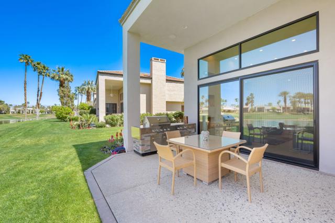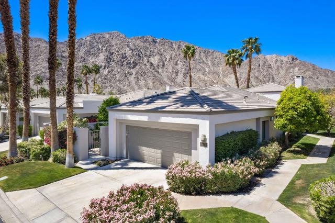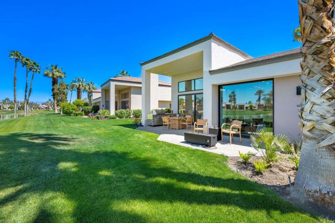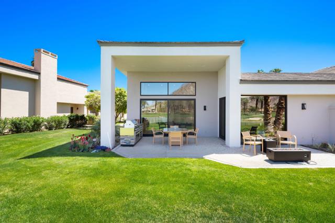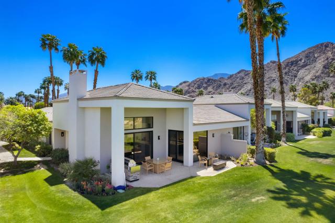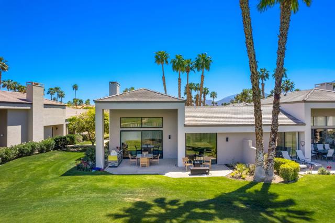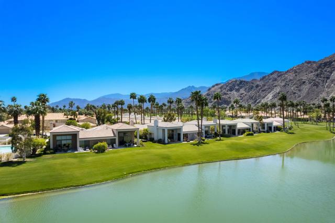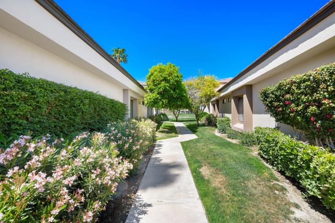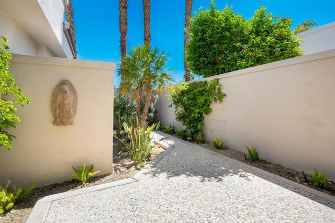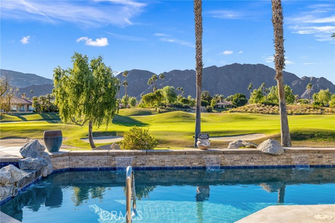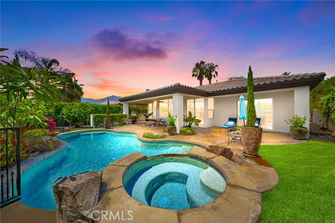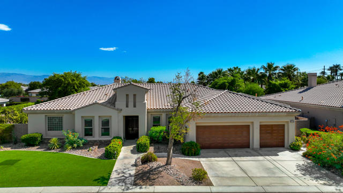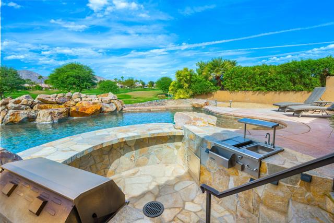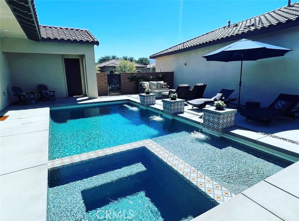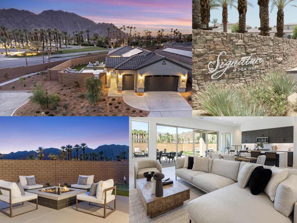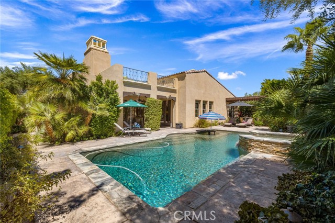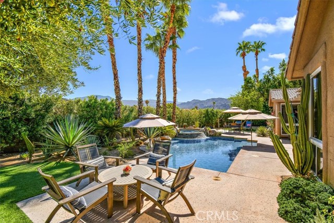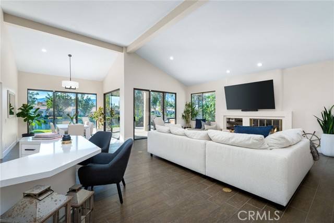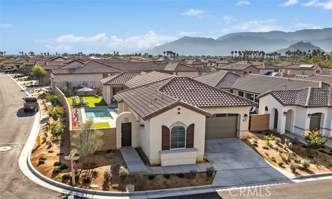54436 Tanglewood
La Quinta, CA 92253
Sold
Gorgeous Champion 9 floor plan with panoramic views of the Mountains, Lake & 4th fairway of the popular Palmer Private Course at PGA West! Incredible remodeled home with nothing left untouched! The wall separating the kitchen & living room as been removed to make this an open concept floor plan! This home offers new Luxury Vinyl flooring throughout, 2 new HVAC units, all LED lighting throughout, tank-less water heater, and new sliders, windows, & window treatments.The living room feature wall showcases the new modern electric fireplace and 7 large LED lit decor niches. The totally redesigned kitchen is something to see, with 2 large islands, new cabinetry, Exotic granite counter tops, & new upscale Kitchen Aid appliances & large Sub Zero fridge. The formal dining room is right off of the kitchen as well as a morning room with large picture window that overlooks those incredible views. All the bathrooms have been updated with the finest of finishing making you feel like you just stepped into a spa! The Primary closet has all been finished to offer ample storage space. Audio speakers have been added in the great room, primary bedroom, & back patio. There is a 2 car garage that you can access directly from the house and has plenty of cabinetry for storage, stainless fridge, and epoxy flooring. There is a community pool & spa just steps away! This home is offered partially furnished. Please see the list of all upgrades in the Document section of the MLS.
PROPERTY INFORMATION
| MLS # | 219093543DA | Lot Size | 3,485 Sq. Ft. |
| HOA Fees | $703/Monthly | Property Type | Condominium |
| Price | $ 1,250,000
Price Per SqFt: $ 506 |
DOM | 828 Days |
| Address | 54436 Tanglewood | Type | Residential |
| City | La Quinta | Sq.Ft. | 2,472 Sq. Ft. |
| Postal Code | 92253 | Garage | 2 |
| County | Riverside | Year Built | 1989 |
| Bed / Bath | 3 / 3.5 | Parking | 2 |
| Built In | 1989 | Status | Closed |
| Sold Date | 2023-05-09 |
INTERIOR FEATURES
| Has Laundry | Yes |
| Laundry Information | Individual Room |
| Has Fireplace | Yes |
| Fireplace Information | Electric, Living Room |
| Has Appliances | Yes |
| Kitchen Appliances | Gas Cooktop, Microwave, Electric Oven, Vented Exhaust Fan, Refrigerator, Disposal, Dishwasher, Tankless Water Heater, Range Hood |
| Kitchen Information | Granite Counters, Remodeled Kitchen, Kitchen Island |
| Kitchen Area | Breakfast Nook, Breakfast Counter / Bar, Dining Room |
| Has Heating | Yes |
| Heating Information | Central, Fireplace(s), Natural Gas |
| Room Information | Great Room, Master Suite, Walk-In Closet |
| Has Cooling | Yes |
| Cooling Information | Central Air |
| Flooring Information | Vinyl |
| InteriorFeatures Information | High Ceilings, Wired for Sound, Recessed Lighting, Open Floorplan |
| DoorFeatures | Sliding Doors |
| Has Spa | No |
| SecuritySafety | Gated Community |
| Bathroom Information | Vanity area, Bathtub, Shower, Remodeled |
EXTERIOR FEATURES
| FoundationDetails | Slab |
| Roof | Tile |
| Has Pool | No |
| Has Fence | Yes |
| Fencing | Stucco Wall |
| Has Sprinklers | Yes |
WALKSCORE
MAP
MORTGAGE CALCULATOR
- Principal & Interest:
- Property Tax: $1,333
- Home Insurance:$119
- HOA Fees:$703
- Mortgage Insurance:
PRICE HISTORY
| Date | Event | Price |
| 04/11/2023 | Listed | $1,250,000 |

Topfind Realty
REALTOR®
(844)-333-8033
Questions? Contact today.
Interested in buying or selling a home similar to 54436 Tanglewood?
La Quinta Similar Properties
Listing provided courtesy of Janine Stevens, Bennion Deville Homes. Based on information from California Regional Multiple Listing Service, Inc. as of #Date#. This information is for your personal, non-commercial use and may not be used for any purpose other than to identify prospective properties you may be interested in purchasing. Display of MLS data is usually deemed reliable but is NOT guaranteed accurate by the MLS. Buyers are responsible for verifying the accuracy of all information and should investigate the data themselves or retain appropriate professionals. Information from sources other than the Listing Agent may have been included in the MLS data. Unless otherwise specified in writing, Broker/Agent has not and will not verify any information obtained from other sources. The Broker/Agent providing the information contained herein may or may not have been the Listing and/or Selling Agent.
