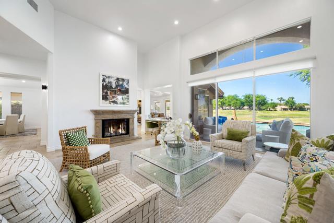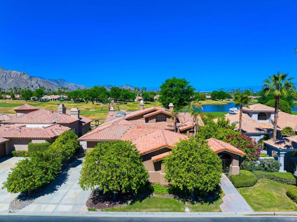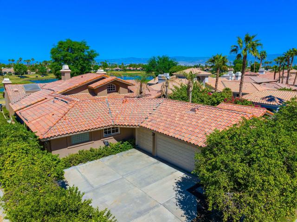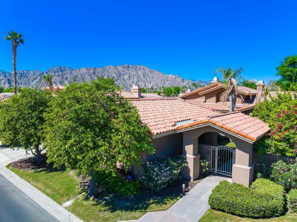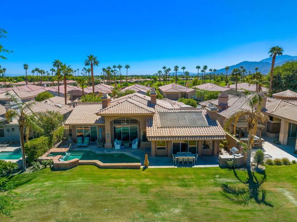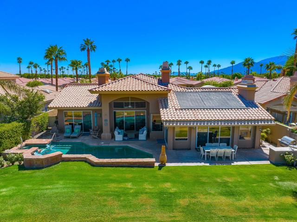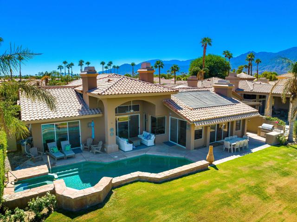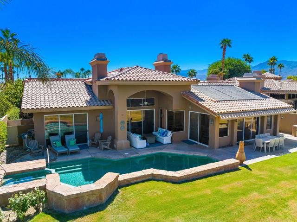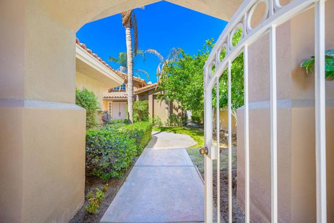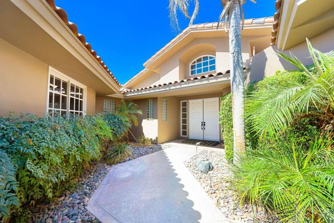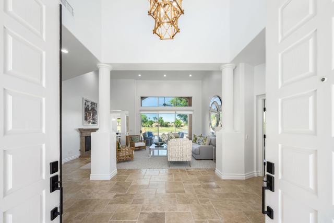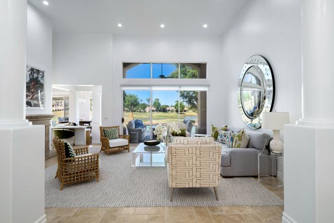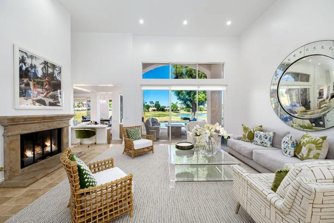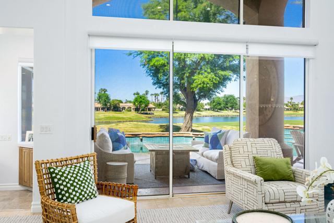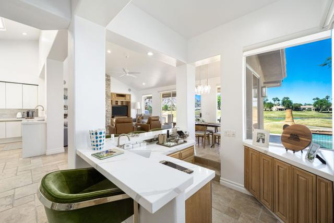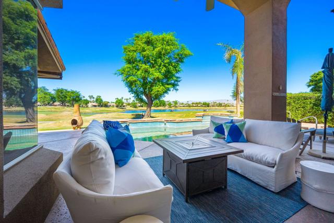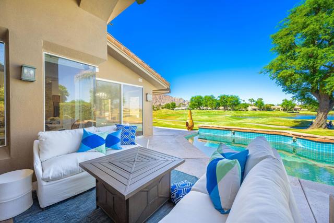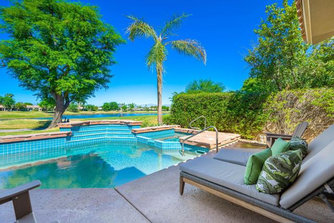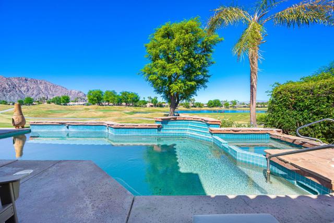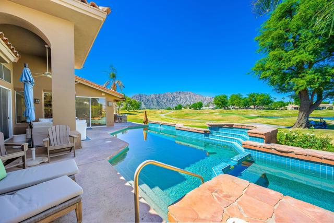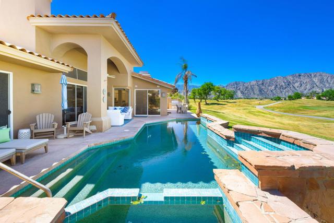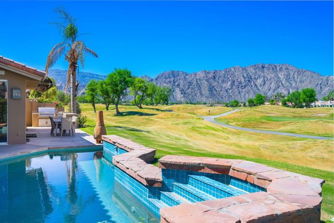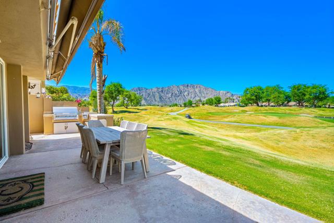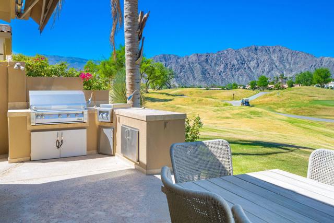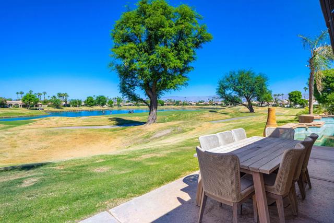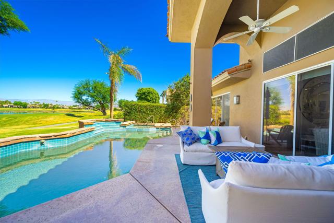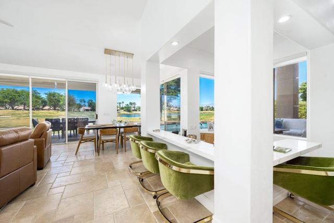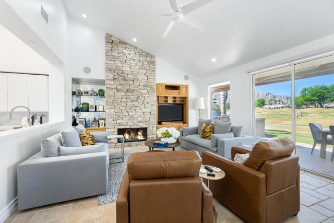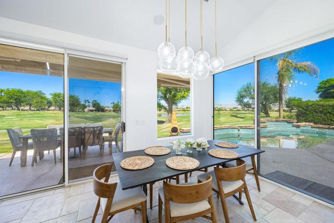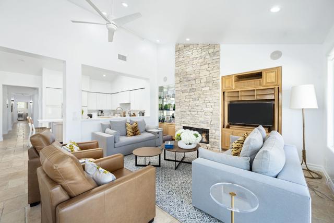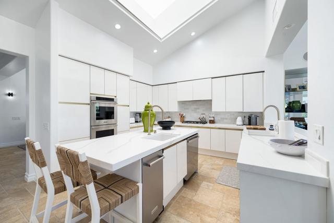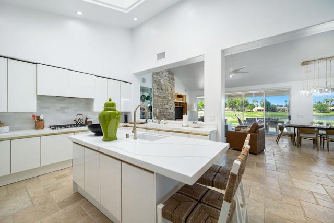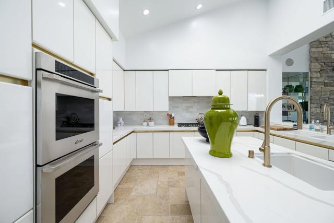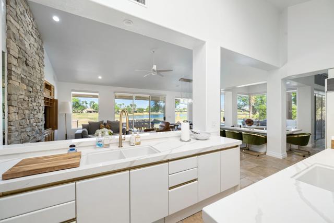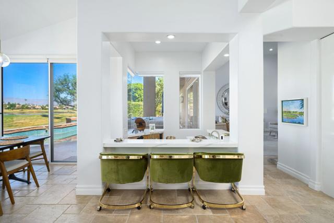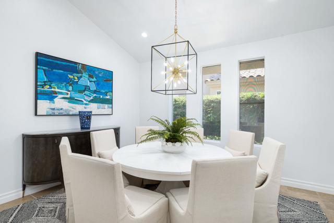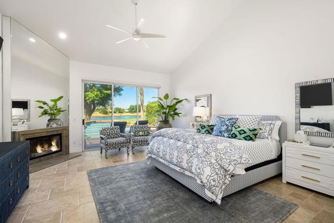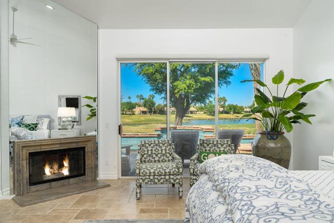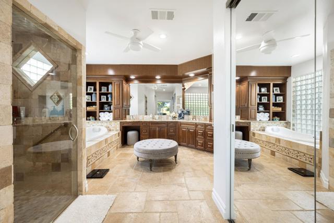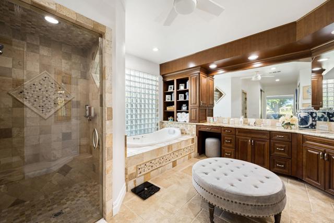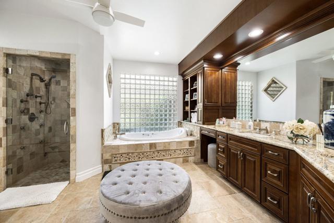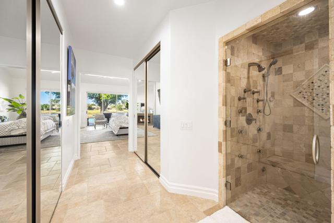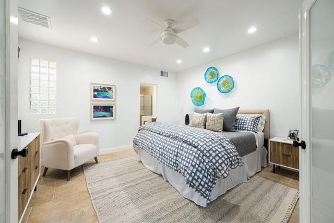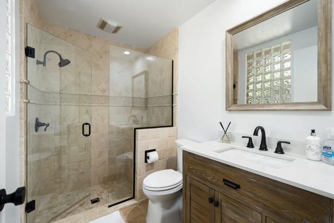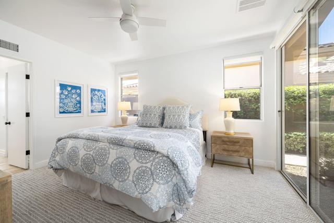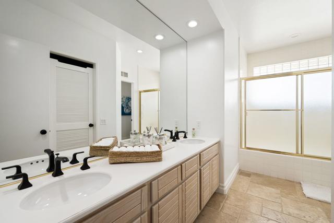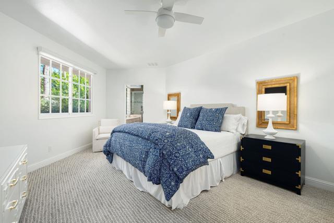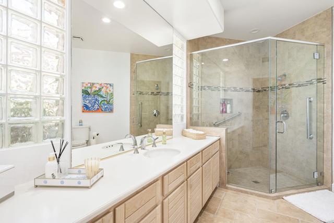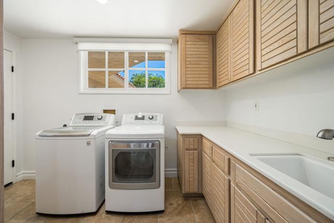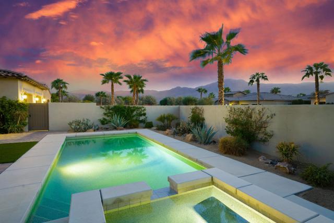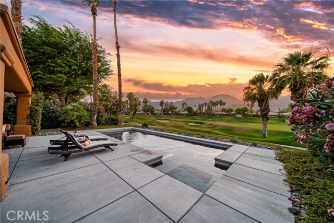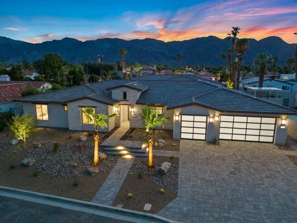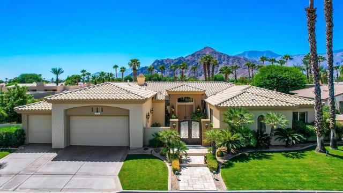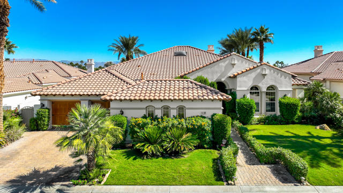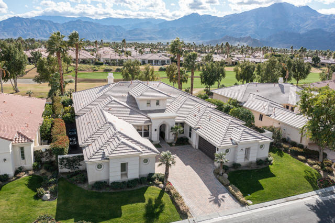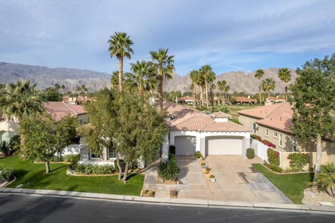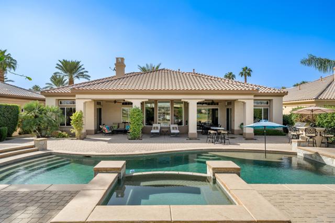54511 Southern
La Quinta, CA 92253
Sold
Located across from the 7th green of the renowned TPC Stadium Course, this magnificent 3880 sq. ft. home offers an opulent living experience. 4 BD/4BA highly sought after Gallery 3 floor plan with quality upgrades throughout. This beautiful home is move-in ready, elegantly appointed with contemporary furnishings. Travertine flooring, spacious living room with fireplace, formal dining room, sit-down bar & breathtaking panoramic vistas encompassing lush golf course, tranquil lake, & majestic mountains. Chef's kitchen is equipped with top-tier appliances, including Gaggenau 6-burner cooktop & Dacor double convection ovens. The remodeled kitchen also includes custom cabinetry, walk-in pantry, additional island sink w/ disposal, and flows seamlessly into family room with floor-to-ceiling stacked stone fireplace, built-in media center & adjacent dining area. The master bedroom serves as a tranquil retreat, featuring a custom-finished fireplace and fully remodeled bathroom w/ tile-inlay tub and luxurious STEAM shower w/ 6 water jets. Each of the ample bedrooms in the house features ensuite bathrooms, ensuring comfort and privacy for residents and guests. The outdoor space is thoughtfully designed for both entertainment & relaxation. Ample decking, saltwater Pebble Tec pool /spa w/ SOLAR system, built-in Alfresco BBQ w/ side burner, electric awning & mature landscaping adorned with citrus trees. 3-car garage with tile flooring, built-in cabinets, a sink & spacious attic.
PROPERTY INFORMATION
| MLS # | 219100750DA | Lot Size | 9,148 Sq. Ft. |
| HOA Fees | $885/Monthly | Property Type | Single Family Residence |
| Price | $ 1,750,000
Price Per SqFt: $ 451 |
DOM | 655 Days |
| Address | 54511 Southern | Type | Residential |
| City | La Quinta | Sq.Ft. | 3,880 Sq. Ft. |
| Postal Code | 92253 | Garage | 3 |
| County | Riverside | Year Built | 1989 |
| Bed / Bath | 4 / 4 | Parking | 3 |
| Built In | 1989 | Status | Closed |
| Sold Date | 2023-11-22 |
INTERIOR FEATURES
| Has Laundry | Yes |
| Laundry Information | Individual Room |
| Has Fireplace | Yes |
| Fireplace Information | Gas, Family Room, Primary Bedroom |
| Has Appliances | Yes |
| Kitchen Appliances | Gas Cooktop, Microwave, Electric Oven, Vented Exhaust Fan, Refrigerator, Dishwasher, Gas Water Heater |
| Kitchen Information | Kitchen Island, Remodeled Kitchen |
| Kitchen Area | Breakfast Nook, Dining Room |
| Has Heating | Yes |
| Heating Information | Forced Air, Natural Gas |
| Room Information | Walk-In Pantry, Living Room, Family Room, Retreat, Walk-In Closet |
| Has Cooling | Yes |
| Cooling Information | Central Air |
| Flooring Information | Carpet, Stone |
| InteriorFeatures Information | Bar, High Ceilings |
| DoorFeatures | Double Door Entry |
| Has Spa | No |
| SpaDescription | Heated, Private, In Ground |
| SecuritySafety | 24 Hour Security |
| Bathroom Information | Vanity area, Separate tub and shower |
EXTERIOR FEATURES
| ExteriorFeatures | Barbecue Private |
| FoundationDetails | Slab |
| Roof | Tile |
| Has Pool | Yes |
| Pool | In Ground, Electric Heat, Private |
| Has Fence | Yes |
| Fencing | Stucco Wall |
WALKSCORE
MAP
MORTGAGE CALCULATOR
- Principal & Interest:
- Property Tax: $1,867
- Home Insurance:$119
- HOA Fees:$885
- Mortgage Insurance:
PRICE HISTORY
| Date | Event | Price |
| 11/01/2023 | Active Under Contract | $1,750,000 |

Topfind Realty
REALTOR®
(844)-333-8033
Questions? Contact today.
Interested in buying or selling a home similar to 54511 Southern?
La Quinta Similar Properties
Listing provided courtesy of Joe Vetrano, Compass. Based on information from California Regional Multiple Listing Service, Inc. as of #Date#. This information is for your personal, non-commercial use and may not be used for any purpose other than to identify prospective properties you may be interested in purchasing. Display of MLS data is usually deemed reliable but is NOT guaranteed accurate by the MLS. Buyers are responsible for verifying the accuracy of all information and should investigate the data themselves or retain appropriate professionals. Information from sources other than the Listing Agent may have been included in the MLS data. Unless otherwise specified in writing, Broker/Agent has not and will not verify any information obtained from other sources. The Broker/Agent providing the information contained herein may or may not have been the Listing and/or Selling Agent.
