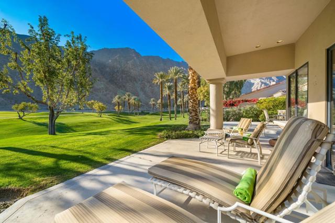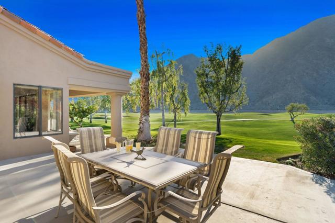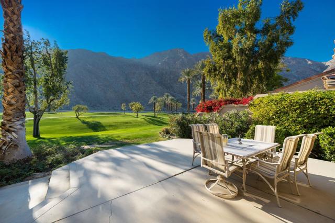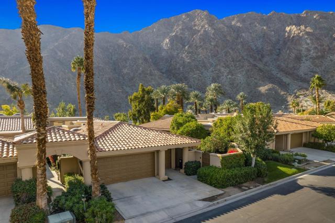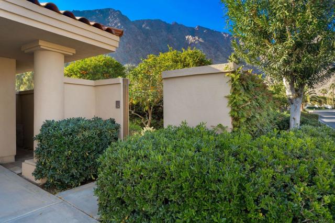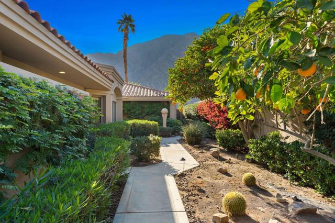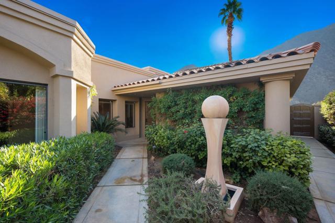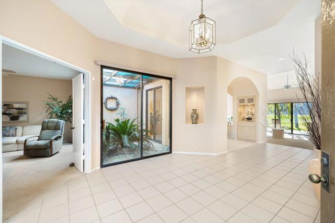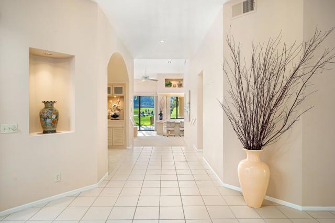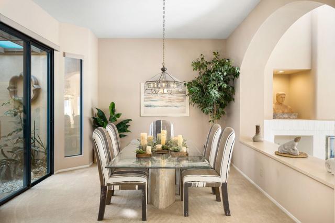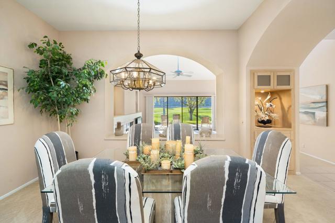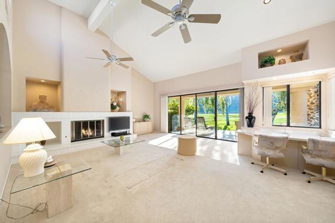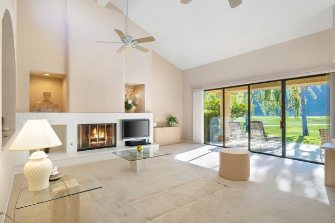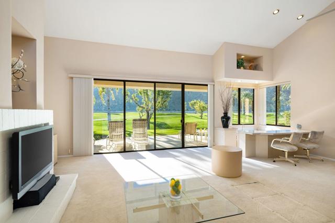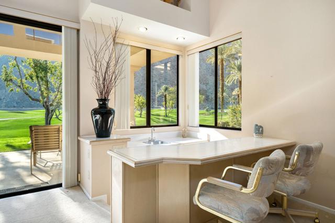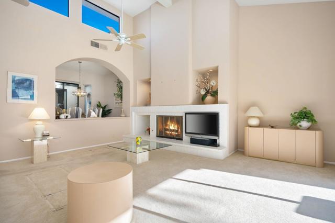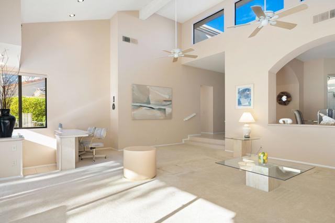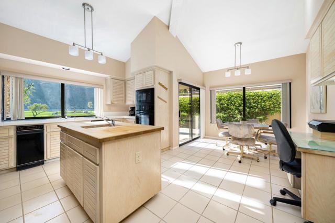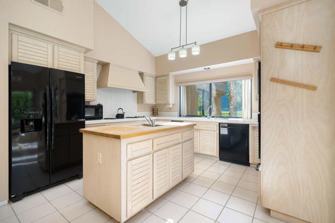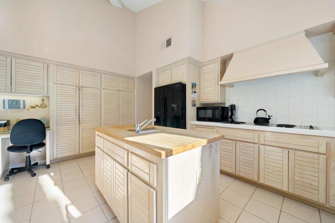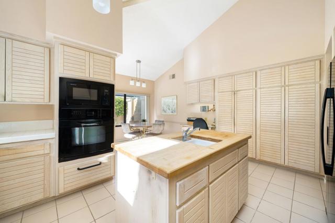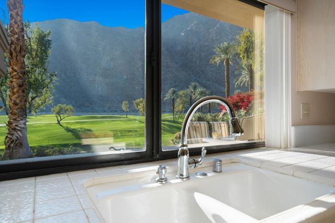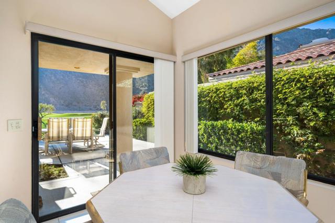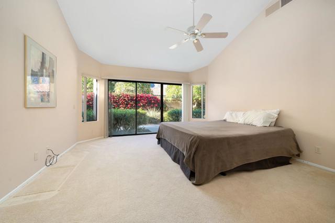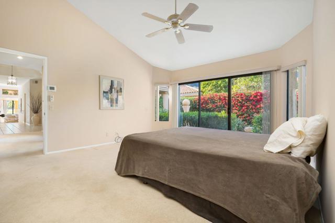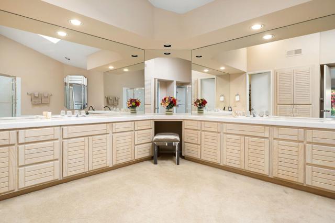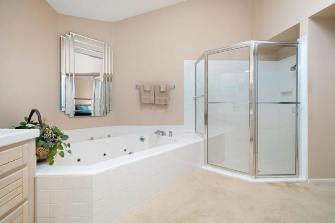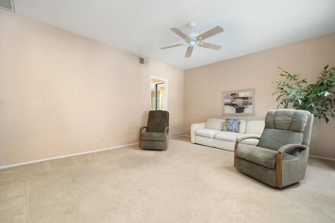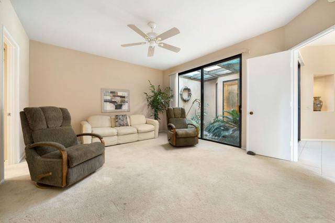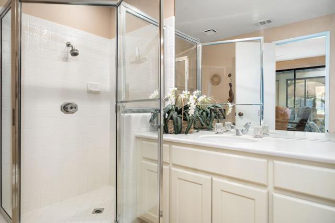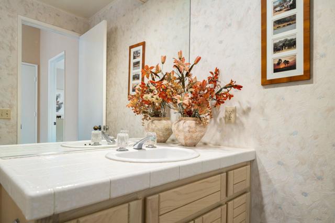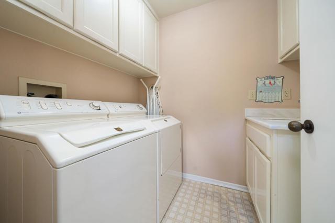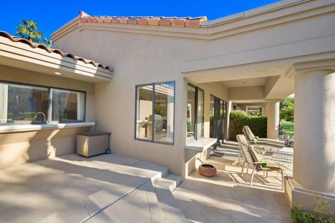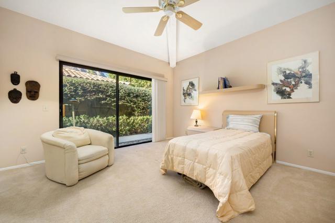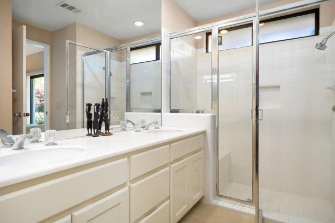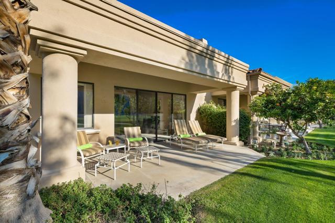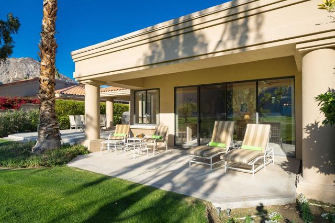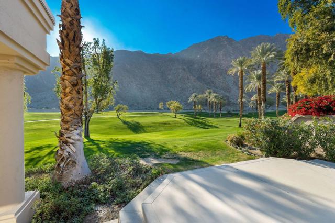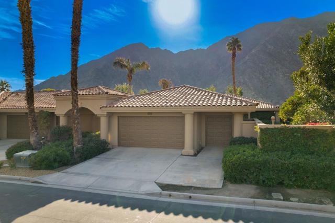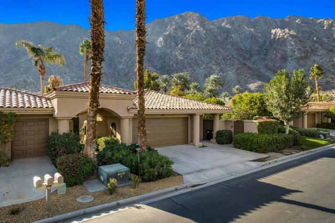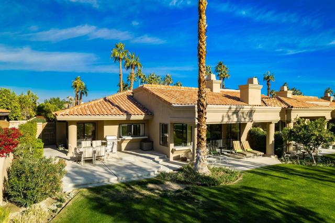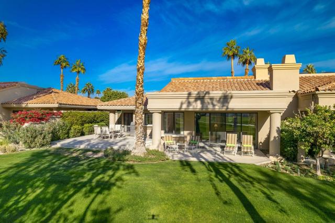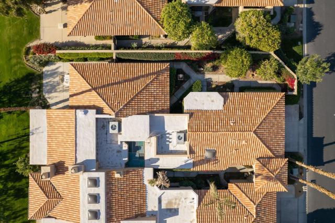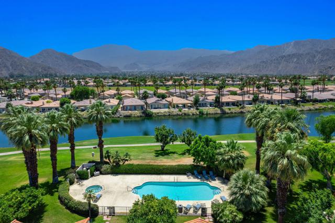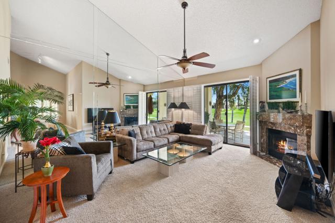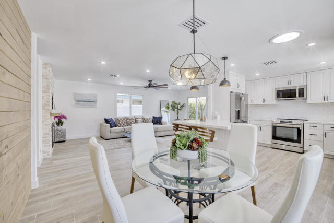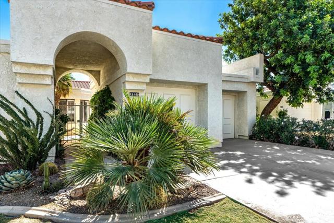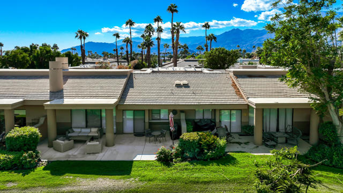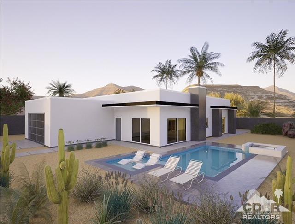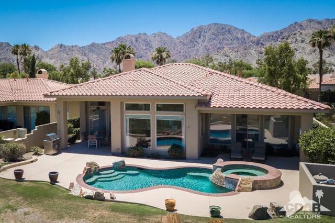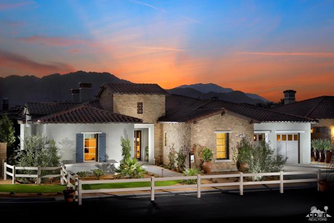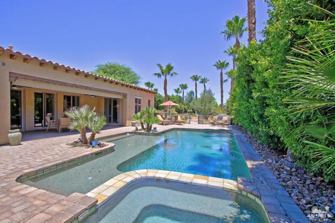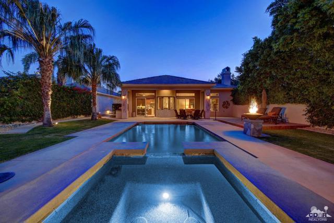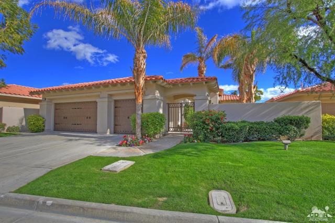54527 Riviera
La Quinta, CA 92253
Sold
Welcome home to this Legends 30 plan home on the 14th fairway of PGA West's Signature Course, the Arnold Palmer Private. Your friends and family will be wowed from the minute they walk into the gated courtyard with mature citrus trees, a fountain, and desert landscaping. Then they'll be impressed as they go through the formal entry leading to the rest of this fabulous home. This light and bright home is ready for you to come in and put your touch on it. With plenty of room for the whole gang, they can relax with a libation, fire up the grill, dine al fresco, & watch the sunsets or the golfers from the spacious patio. Inside, from the entry to the dining room, living room with a fireplace, atrium, and wet bar, to Chef's kitchen with a breakfast nook, and office space, you'll enjoy the dramatic views of the mountains through walls of glass. The spacious primary bedroom features another wall of glass and direct outdoor access to the courtyard. The enormous primary bath leads to a spacious walk-in closet. The two guest rooms and den are just the right sizes. PGA West is close to world-class tennis, pickleball, shopping, dining, theaters, hiking, biking, and all the desert offers. Membership is available but not required. Once Talus with the Pendry and Montage are completed, along with all of their amenities, you'll be able to walk or take a short golf cart ride to enjoy.
PROPERTY INFORMATION
| MLS # | 219088756DA | Lot Size | 3,920 Sq. Ft. |
| HOA Fees | $725/Monthly | Property Type | Condominium |
| Price | $ 700,000
Price Per SqFt: $ 246 |
DOM | 929 Days |
| Address | 54527 Riviera | Type | Residential |
| City | La Quinta | Sq.Ft. | 2,846 Sq. Ft. |
| Postal Code | 92253 | Garage | 2 |
| County | Riverside | Year Built | 1990 |
| Bed / Bath | 3 / 3 | Parking | 2 |
| Built In | 1990 | Status | Closed |
| Sold Date | 2023-01-13 |
INTERIOR FEATURES
| Has Laundry | Yes |
| Laundry Information | Individual Room |
| Has Fireplace | Yes |
| Fireplace Information | Gas, Living Room |
| Has Appliances | Yes |
| Kitchen Appliances | Dishwasher, Disposal, Electric Range, Vented Exhaust Fan, Freezer, Microwave, Refrigerator, Gas Water Heater |
| Kitchen Information | Kitchen Island, Tile Counters |
| Kitchen Area | Breakfast Nook, Dining Room, Breakfast Counter / Bar |
| Has Heating | Yes |
| Heating Information | Central, Fireplace(s), Forced Air, Zoned, Natural Gas |
| Room Information | Formal Entry, Living Room, Retreat, Walk-In Closet |
| Has Cooling | Yes |
| Cooling Information | Central Air, Zoned |
| Flooring Information | Carpet, Tile |
| InteriorFeatures Information | Beamed Ceilings, Built-in Features, Cathedral Ceiling(s), High Ceilings, Intercom, Sunken Living Room, Wet Bar, Partially Furnished |
| DoorFeatures | Sliding Doors |
| Has Spa | No |
| SpaDescription | Community, Heated, In Ground |
| WindowFeatures | Blinds, Skylight(s) |
| SecuritySafety | 24 Hour Security, Gated Community |
| Bathroom Information | Vanity area, Linen Closet/Storage, Separate tub and shower, Tile Counters, Jetted Tub |
EXTERIOR FEATURES
| FoundationDetails | Slab |
| Roof | Tile |
| Has Pool | Yes |
| Pool | In Ground, Community |
| Has Patio | Yes |
| Patio | Concrete, Covered |
| Has Sprinklers | Yes |
WALKSCORE
MAP
MORTGAGE CALCULATOR
- Principal & Interest:
- Property Tax: $747
- Home Insurance:$119
- HOA Fees:$725
- Mortgage Insurance:
PRICE HISTORY
| Date | Event | Price |
| 12/31/2022 | Listed | $700,000 |

Topfind Realty
REALTOR®
(844)-333-8033
Questions? Contact today.
Interested in buying or selling a home similar to 54527 Riviera?
La Quinta Similar Properties
Listing provided courtesy of Sheri Dettman and Assoc..., Keller Williams Luxury Homes. Based on information from California Regional Multiple Listing Service, Inc. as of #Date#. This information is for your personal, non-commercial use and may not be used for any purpose other than to identify prospective properties you may be interested in purchasing. Display of MLS data is usually deemed reliable but is NOT guaranteed accurate by the MLS. Buyers are responsible for verifying the accuracy of all information and should investigate the data themselves or retain appropriate professionals. Information from sources other than the Listing Agent may have been included in the MLS data. Unless otherwise specified in writing, Broker/Agent has not and will not verify any information obtained from other sources. The Broker/Agent providing the information contained herein may or may not have been the Listing and/or Selling Agent.
