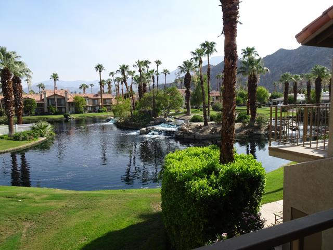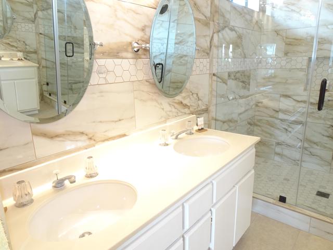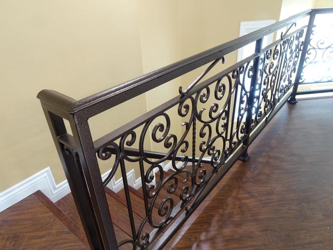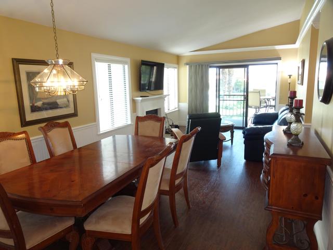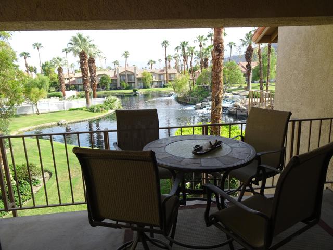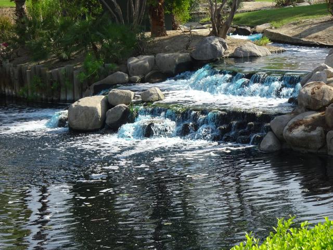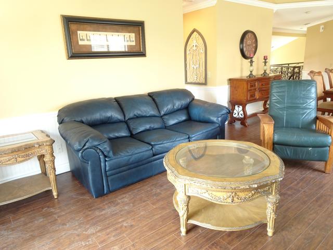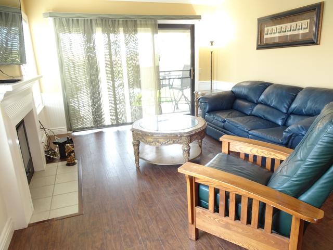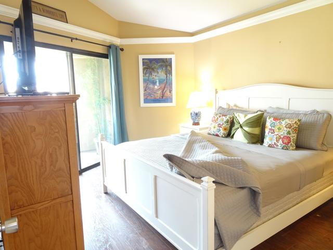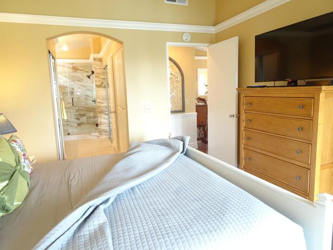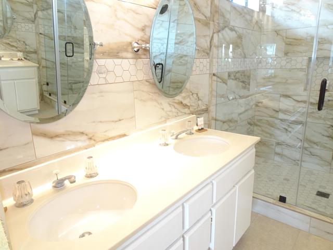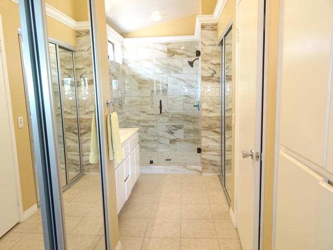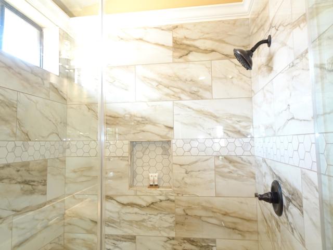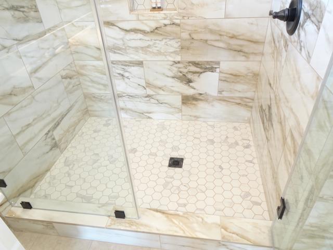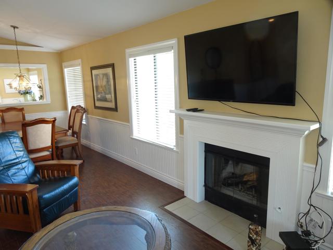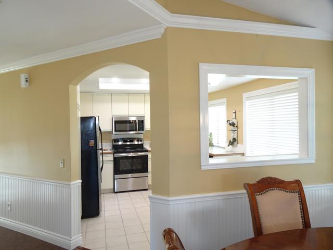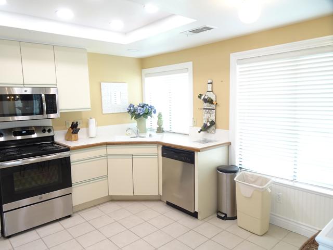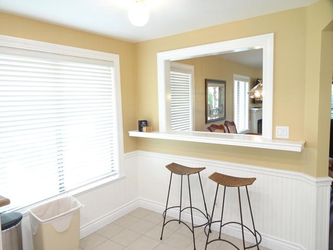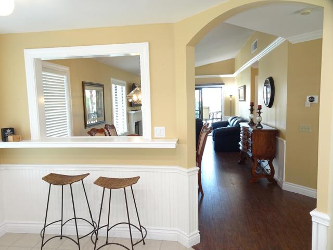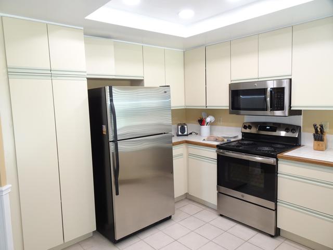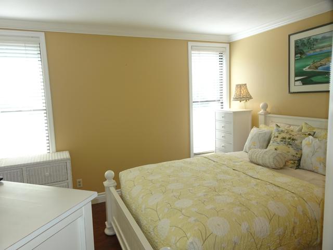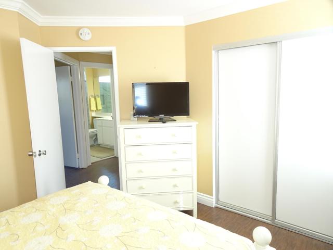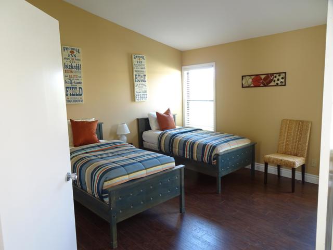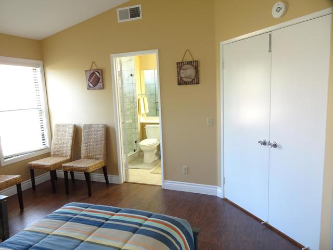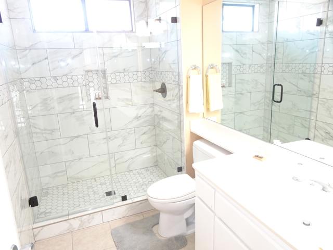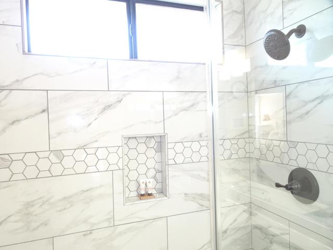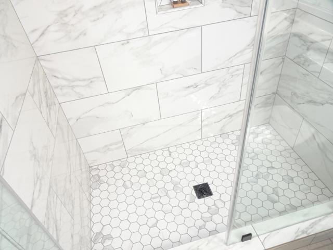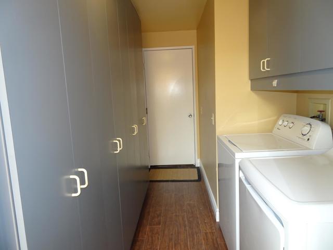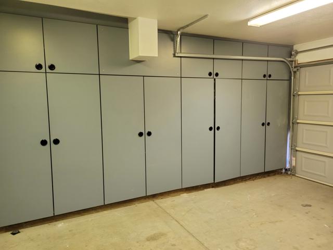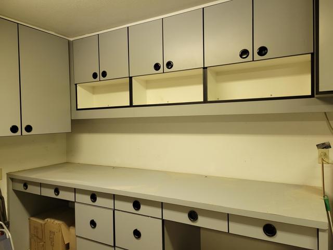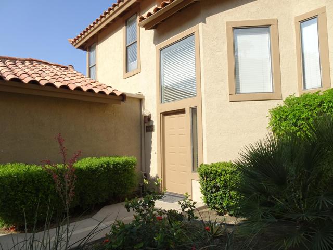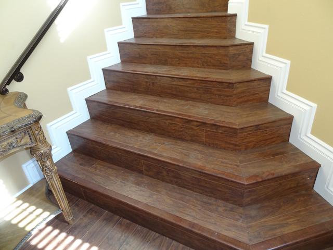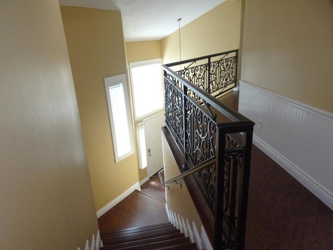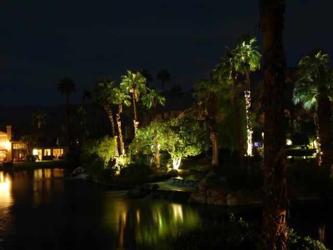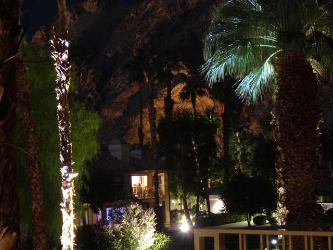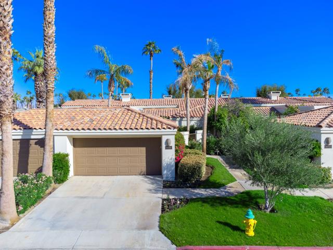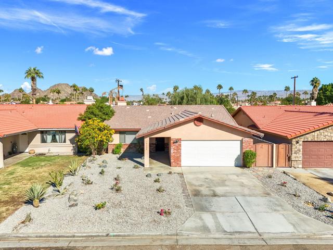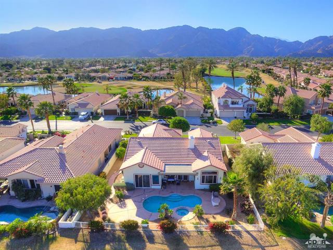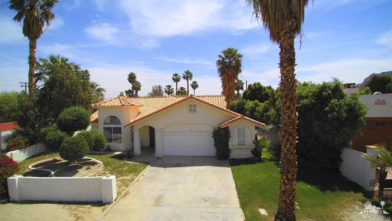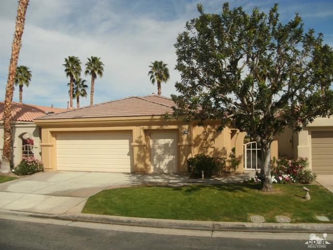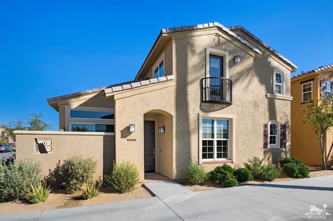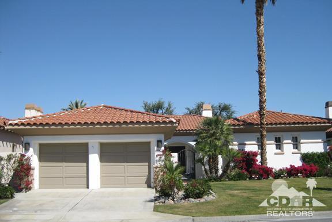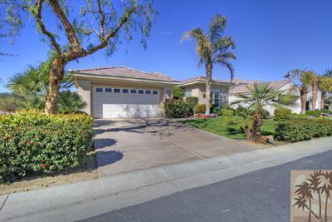54565 Tanglewood
La Quinta, CA 92253
Sold
What a view! South facing with a majestic waterfall framed by the Santa Rosa Mountains beyond! A split floor plan separates the master from guest bedrooms and it's all up stairs, affording an enhanced sense of privacy and security. Plus, there are no noisy neighbors above and only one common wall. Freshly painted, the extensive interior upgrades include rich hardwood laminate flooring with dramatic 6 inch baseboards, a gorgeous customized wrought iron railing at the top of a grand staircase, wainscoting, crown moldings, custom lighting and elegant entry chandelier. Ensuite Bathroom upgrades include walk in showers with luxurious white marble ceramic tile, exotic honeycomb flooring, crystal clear custom glass doors, upgraded shower heads, fixtures, and sparkling bright custom lighting. The master has a walk in closet and mirrored closet doors. The Kitchen has been upgraded with trey ceilings, recessed lighting and stainless appliances. Counters and cabinets are original but in good condition. There's a pass through breakfast bar window to the great room dining area. The living room features a cozy gas fireplace with mantel, perfect for chilly desert nights. Lots of storage space plus custom built in cabinets in the laundry and 2 car garage. Note: A model match just closed for $505,000. Hurry! No prior rental commitments at the moment! Move right in and stay all season!
PROPERTY INFORMATION
| MLS # | 219069887DA | Lot Size | 3,049 Sq. Ft. |
| HOA Fees | $620/Monthly | Property Type | Condominium |
| Price | $ 489,900
Price Per SqFt: $ 321 |
DOM | 1488 Days |
| Address | 54565 Tanglewood | Type | Residential |
| City | La Quinta | Sq.Ft. | 1,525 Sq. Ft. |
| Postal Code | 92253 | Garage | 2 |
| County | Riverside | Year Built | 1988 |
| Bed / Bath | 3 / 2 | Parking | 2 |
| Built In | 1988 | Status | Closed |
| Sold Date | 2021-12-13 |
INTERIOR FEATURES
| Has Laundry | Yes |
| Laundry Information | Individual Room |
| Has Fireplace | Yes |
| Fireplace Information | Masonry, See Through, Gas, Living Room |
| Has Appliances | Yes |
| Kitchen Appliances | Electric Range, Microwave, Electric Oven, Water Line to Refrigerator, Refrigerator, Disposal, Electric Cooking, Dishwasher, Gas Water Heater |
| Kitchen Information | Tile Counters |
| Kitchen Area | Breakfast Counter / Bar, In Living Room, Breakfast Nook |
| Has Heating | Yes |
| Heating Information | Fireplace(s), Forced Air, Natural Gas |
| Room Information | Great Room, Primary Suite, Walk-In Closet |
| Has Cooling | Yes |
| Cooling Information | Electric, Central Air |
| Flooring Information | Tile, Laminate, Wood |
| InteriorFeatures Information | High Ceilings, Wainscoting, Tray Ceiling(s), Recessed Lighting, Open Floorplan, Living Room Balcony |
| DoorFeatures | French Doors, Sliding Doors |
| Has Spa | No |
| SpaDescription | Community, Heated, In Ground |
| WindowFeatures | Blinds, Double Pane Windows, Drapes |
| SecuritySafety | Card/Code Access, Gated Community |
| Bathroom Information | Hollywood Bathroom (Jack&Jill), Tile Counters, Remodeled, Linen Closet/Storage, Vanity area |
EXTERIOR FEATURES
| FoundationDetails | Slab |
| Roof | Tile |
| Has Pool | Yes |
| Pool | In Ground, Electric Heat, Community |
| Has Patio | Yes |
| Patio | Covered |
| Has Sprinklers | Yes |
WALKSCORE
MAP
MORTGAGE CALCULATOR
- Principal & Interest:
- Property Tax: $523
- Home Insurance:$119
- HOA Fees:$620
- Mortgage Insurance:
PRICE HISTORY
| Date | Event | Price |
| 12/13/2021 | Sold | $485,000 |
| 12/12/2021 | Listed | $485,000 |
| 11/04/2021 | Listed | $489,900 |

Topfind Realty
REALTOR®
(844)-333-8033
Questions? Contact today.
Interested in buying or selling a home similar to 54565 Tanglewood?
La Quinta Similar Properties
Listing provided courtesy of Lance Frank, Berkshire Hathaway HomeServices California Propert. Based on information from California Regional Multiple Listing Service, Inc. as of #Date#. This information is for your personal, non-commercial use and may not be used for any purpose other than to identify prospective properties you may be interested in purchasing. Display of MLS data is usually deemed reliable but is NOT guaranteed accurate by the MLS. Buyers are responsible for verifying the accuracy of all information and should investigate the data themselves or retain appropriate professionals. Information from sources other than the Listing Agent may have been included in the MLS data. Unless otherwise specified in writing, Broker/Agent has not and will not verify any information obtained from other sources. The Broker/Agent providing the information contained herein may or may not have been the Listing and/or Selling Agent.
