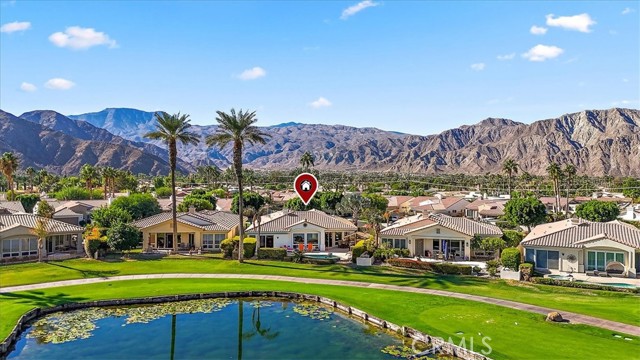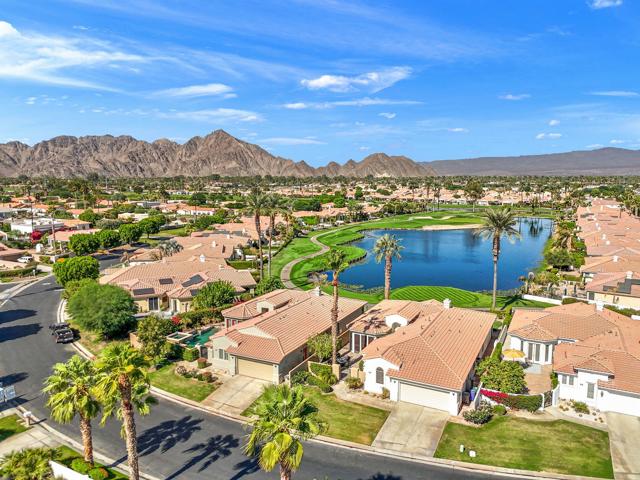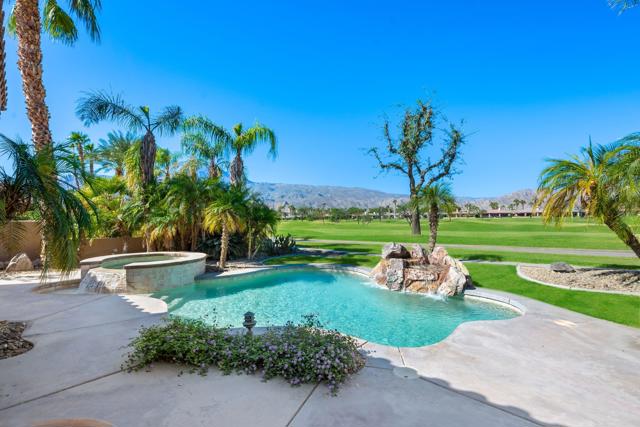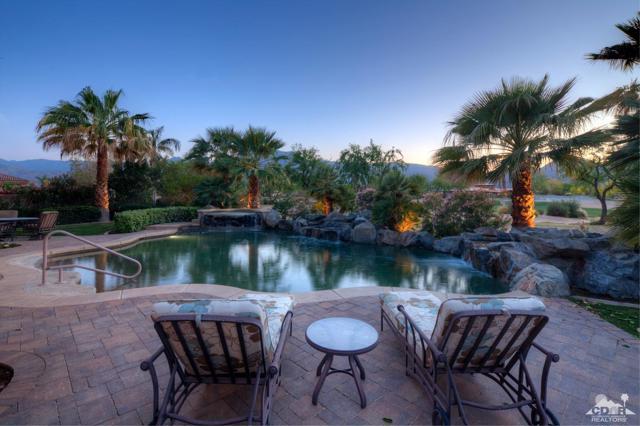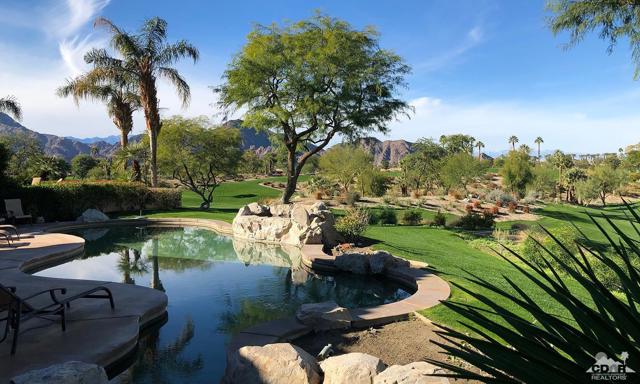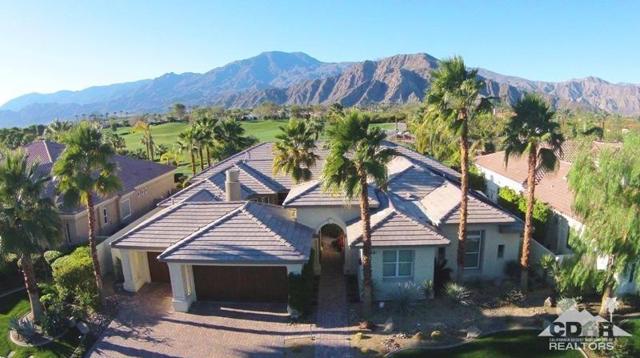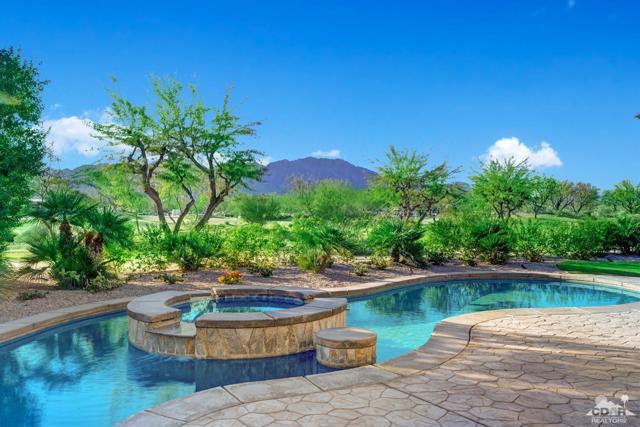54640 Inverness Way
La Quinta, CA 92253
Beautifully updated Legends 40 condo on the 5th hole of the Stadium golf course with spectacular southern mountain views. Community pools close by. This home has extended square footage, over 3,400 sq feet, extended 2 golf cart garage, plus 2 car garage. Updated kitchen, gorgeous custom cabinetry with pull outs, soft close, and pantry. Appliances are all high end, wine frig, Viking stovetop and microwave, Bosch dishwasher, double ovens and bonus warming oven. The kitchen is equipped with a reverse osmosis drinking water system and Insta-hot at the sink. Kitchen, wet-bar, outside BBQ counters all have high-end Taj Mahal Quartzite.The living room with stacked stone fireplace and wet-bar for perfect entertaining, along with the added billiard room, the pool table and accessories stay with the home.You will notice all of the windows having electric powered solar shades hidden under custom valences.The home has brand new carpet in bedrooms, living room and dining room. You will noticed the large 46 X 23 porcelain tiles in entry, kitchen, family room and hallway.Primary bathroom has been completely remodeled with designer plumbing fixtures, tile, light fixtures, walk-in shower and cabinetry.All bedrooms are ensuite, there is also a beautifully updated powder room.The home has just been repainted exterior. PGA West Association covers exterior paint, roof, trash, landscaping front, back, courtyard, cable, WI-FI, securi
PROPERTY INFORMATION
| MLS # | 219117992DA | Lot Size | 3,485 Sq. Ft. |
| HOA Fees | $919/Monthly | Property Type | Condominium |
| Price | $ 1,298,000
Price Per SqFt: $ 375 |
DOM | 418 Days |
| Address | 54640 Inverness Way | Type | Residential |
| City | La Quinta | Sq.Ft. | 3,462 Sq. Ft. |
| Postal Code | 92253 | Garage | 3 |
| County | Riverside | Year Built | 1989 |
| Bed / Bath | 3 / 3.5 | Parking | 8 |
| Built In | 1989 | Status | Active |
INTERIOR FEATURES
| Has Laundry | Yes |
| Laundry Information | Individual Room |
| Has Fireplace | Yes |
| Fireplace Information | Gas, Living Room |
| Has Appliances | Yes |
| Kitchen Appliances | Dishwasher, Water Purifier, Refrigerator, Self Cleaning Oven, Microwave, Gas Cooktop, Vented Exhaust Fan, Gas Water Heater, Instant Hot Water, Range Hood |
| Kitchen Information | Quartz Counters |
| Kitchen Area | Breakfast Counter / Bar, In Living Room, Dining Room |
| Has Heating | Yes |
| Heating Information | Forced Air, Natural Gas |
| Room Information | Utility Room, Living Room, Formal Entry, Family Room, Game Room, Main Floor Primary Bedroom, Walk-In Closet, Primary Suite, Retreat |
| Has Cooling | Yes |
| Flooring Information | Carpet, Tile |
| InteriorFeatures Information | Bar, Wet Bar, High Ceilings, Partially Furnished |
| DoorFeatures | Sliding Doors |
| Entry Level | 1 |
| Has Spa | No |
| WindowFeatures | Blinds |
| SecuritySafety | 24 Hour Security, Gated Community |
| Bathroom Information | Remodeled |
EXTERIOR FEATURES
| ExteriorFeatures | Barbecue Private |
| FoundationDetails | Slab |
| Roof | Tile |
| Has Pool | No |
| Has Fence | Yes |
| Fencing | Stucco Wall |
| Has Sprinklers | Yes |
WALKSCORE
MAP
MORTGAGE CALCULATOR
- Principal & Interest:
- Property Tax: $1,385
- Home Insurance:$119
- HOA Fees:$919
- Mortgage Insurance:
PRICE HISTORY
| Date | Event | Price |
| 10/09/2024 | Active | $1,375,000 |

Topfind Realty
REALTOR®
(844)-333-8033
Questions? Contact today.
Use a Topfind agent and receive a cash rebate of up to $12,980
La Quinta Similar Properties
Listing provided courtesy of Cheryl Thoresen, Bennion Deville Homes. Based on information from California Regional Multiple Listing Service, Inc. as of #Date#. This information is for your personal, non-commercial use and may not be used for any purpose other than to identify prospective properties you may be interested in purchasing. Display of MLS data is usually deemed reliable but is NOT guaranteed accurate by the MLS. Buyers are responsible for verifying the accuracy of all information and should investigate the data themselves or retain appropriate professionals. Information from sources other than the Listing Agent may have been included in the MLS data. Unless otherwise specified in writing, Broker/Agent has not and will not verify any information obtained from other sources. The Broker/Agent providing the information contained herein may or may not have been the Listing and/or Selling Agent.









































































