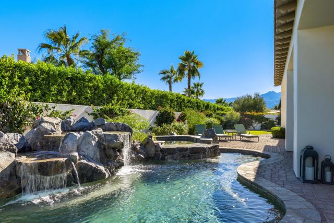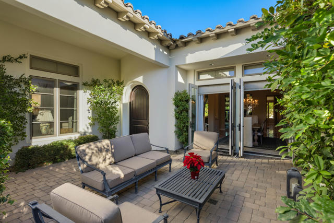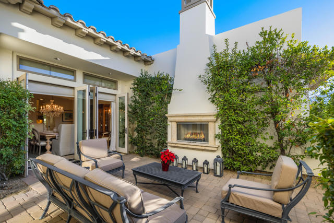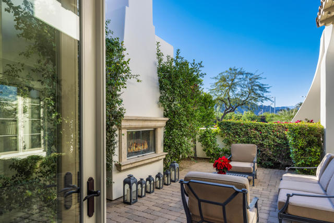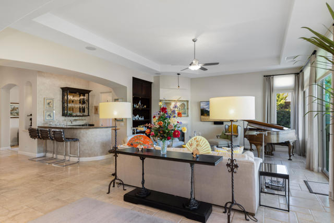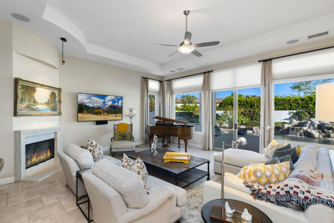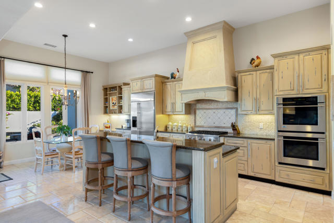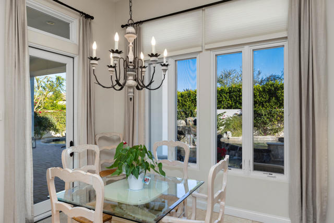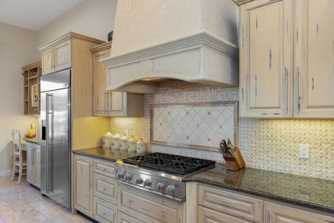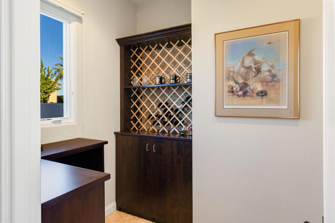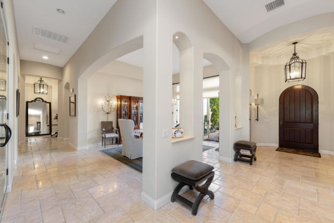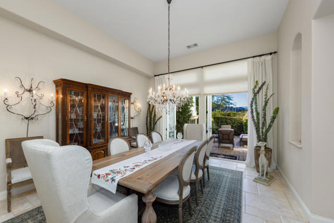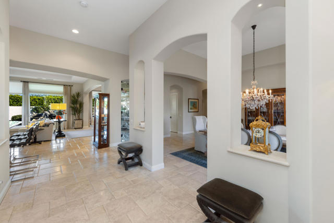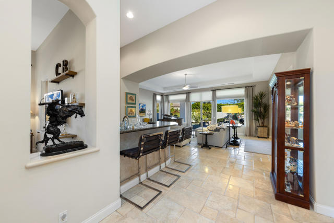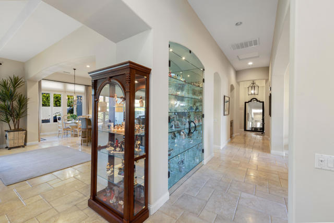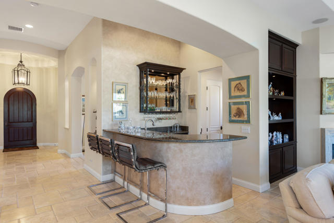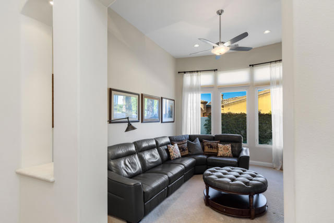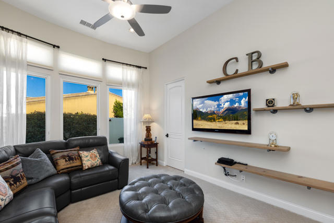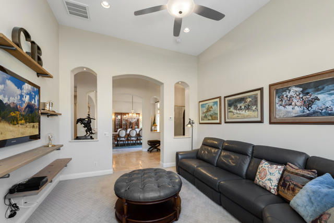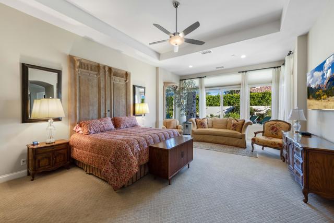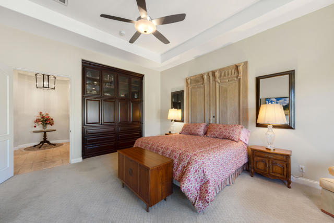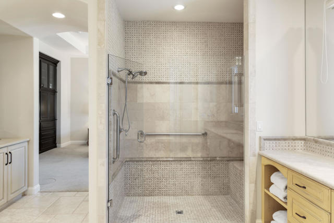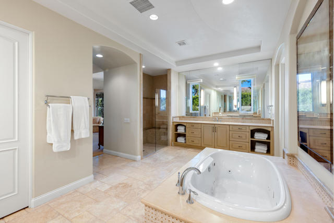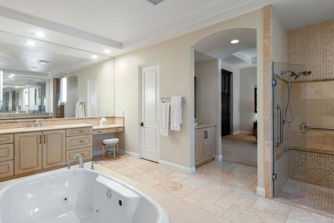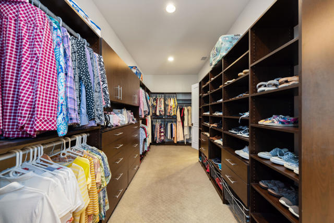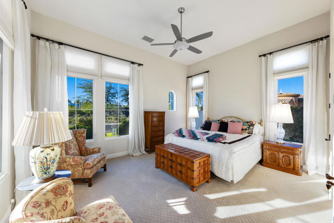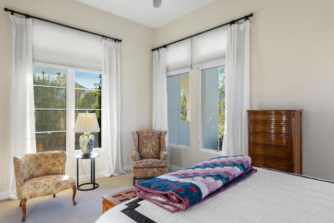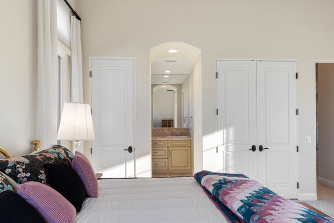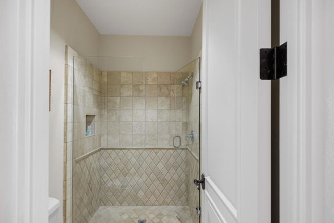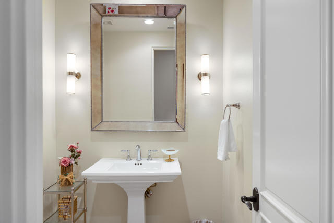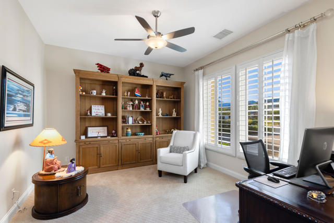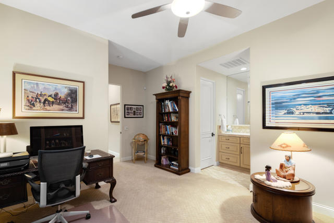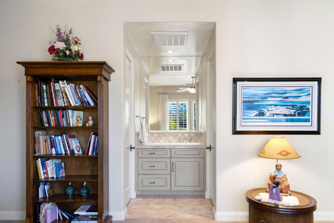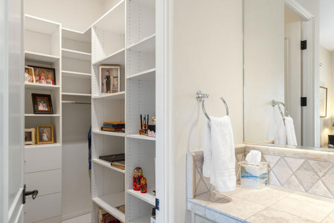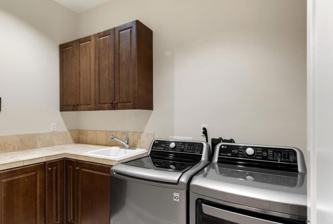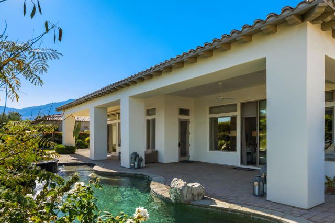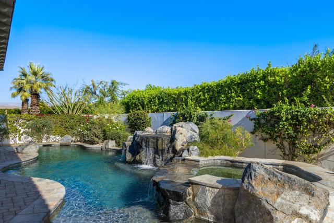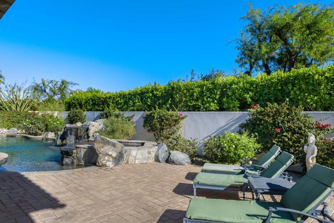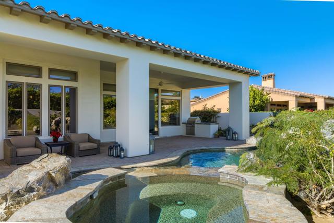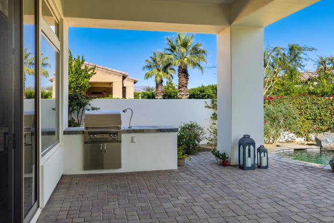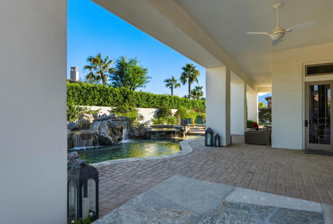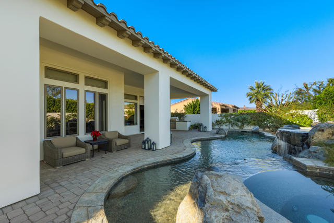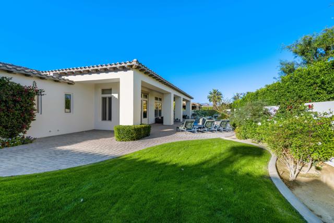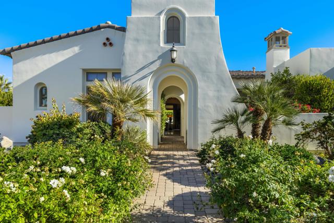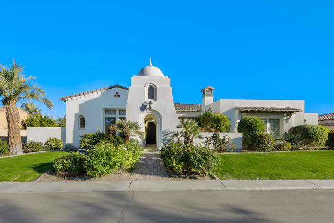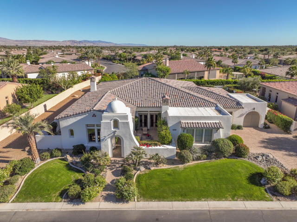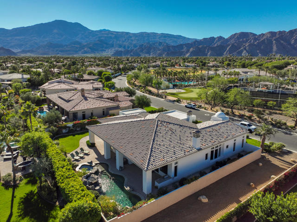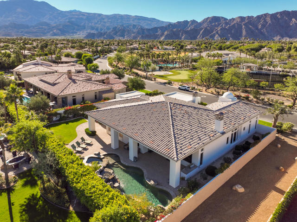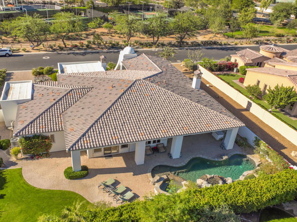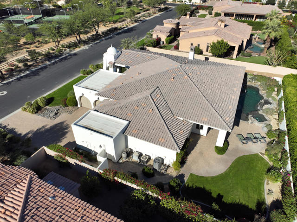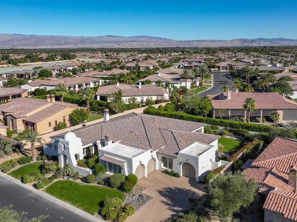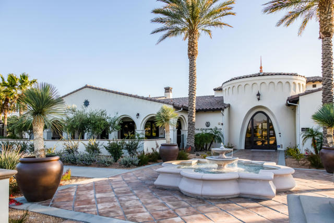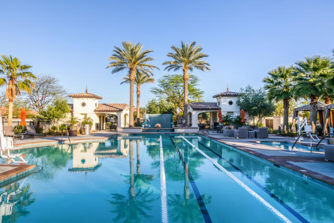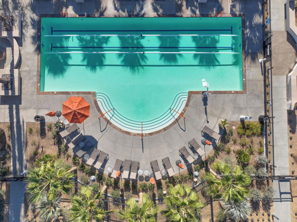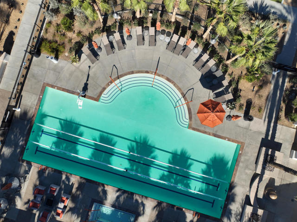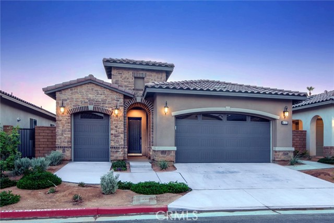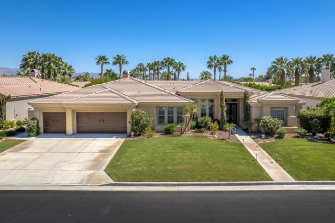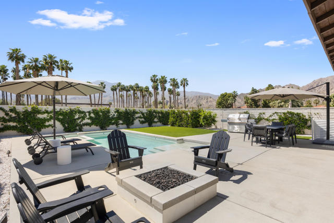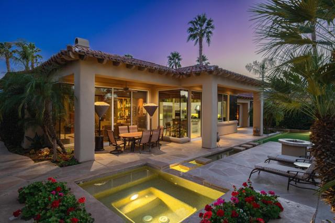54720 Secretariat Drive
La Quinta, CA 92253
Sold
54720 Secretariat Drive
La Quinta, CA 92253
Sold
See this elegant 3bd/3.5ba home in the desirable community of Griffin Ranch in La Quinta. It offers almost 4000 sqft of comfortable living space. The grand arched entrance leads to a front courtyard with fireplace.....the perfect spot to watch sunsets over the mountains. Immediately get a sense of the stunning home with just a few steps into the house. Marble cut flooring and tall windows grace the living spaces. A formal dining room has French doors which open to the courtyard. The unobtrusive wet bar is in a perfect location adjacent to the living room and kitchen. The gourmet kitchen has custom finished cabinets, clever tile accents, walk in pantry, double ovens, generous storage and breakfast nook. Two accommodating guest rooms have ensuite baths. The main bedroom has a delightful sitting area, huge bath with double vanities, step in shower, soaking tub and double entry custom designed closet. A versatile open den could easily satisfy as an office. Entertain or just chill on the covered paved patio. The pebble finished pool has new heater and pool equipment. There is a 3 car garage with epoxy floor finish. HOAs include the clubhouse, pool, fitness center, pickleball and tennis courts, playground.
PROPERTY INFORMATION
| MLS # | 219104808DA | Lot Size | 14,375 Sq. Ft. |
| HOA Fees | $575/Monthly | Property Type | Single Family Residence |
| Price | $ 1,539,000
Price Per SqFt: $ 387 |
DOM | 690 Days |
| Address | 54720 Secretariat Drive | Type | Residential |
| City | La Quinta | Sq.Ft. | 3,976 Sq. Ft. |
| Postal Code | 92253 | Garage | 3 |
| County | Riverside | Year Built | 2007 |
| Bed / Bath | 3 / 3.5 | Parking | 3 |
| Built In | 2007 | Status | Closed |
| Sold Date | 2024-02-26 |
INTERIOR FEATURES
| Has Laundry | Yes |
| Laundry Information | Individual Room |
| Has Fireplace | Yes |
| Fireplace Information | Gas Starter, Outside, Living Room |
| Has Appliances | Yes |
| Kitchen Appliances | Gas Cooktop, Microwave, Refrigerator, Dishwasher |
| Kitchen Information | Granite Counters, Kitchen Island |
| Kitchen Area | Dining Room, Breakfast Counter / Bar |
| Has Heating | Yes |
| Heating Information | Central |
| Room Information | Den, Walk-In Pantry, Living Room, Primary Suite |
| Has Cooling | Yes |
| Cooling Information | Central Air |
| Flooring Information | Carpet, Tile |
| InteriorFeatures Information | Built-in Features, High Ceilings, Bar |
| Has Spa | No |
| SpaDescription | Heated, Private, In Ground |
| WindowFeatures | Shutters, Blinds |
| SecuritySafety | Gated Community |
| Bathroom Information | Vanity area, Separate tub and shower |
EXTERIOR FEATURES
| ExteriorFeatures | Barbecue Private |
| Has Pool | Yes |
| Pool | Waterfall, Pebble, Electric Heat, Salt Water, Private |
| Has Patio | Yes |
| Patio | Brick, Covered |
| Has Sprinklers | Yes |
WALKSCORE
MAP
MORTGAGE CALCULATOR
- Principal & Interest:
- Property Tax: $1,642
- Home Insurance:$119
- HOA Fees:$575
- Mortgage Insurance:
PRICE HISTORY
| Date | Event | Price |
| 01/03/2024 | Listed | $1,539,000 |

Topfind Realty
REALTOR®
(844)-333-8033
Questions? Contact today.
Interested in buying or selling a home similar to 54720 Secretariat Drive?
La Quinta Similar Properties
Listing provided courtesy of Maureen Ann Byrne, Windermere Real Estate. Based on information from California Regional Multiple Listing Service, Inc. as of #Date#. This information is for your personal, non-commercial use and may not be used for any purpose other than to identify prospective properties you may be interested in purchasing. Display of MLS data is usually deemed reliable but is NOT guaranteed accurate by the MLS. Buyers are responsible for verifying the accuracy of all information and should investigate the data themselves or retain appropriate professionals. Information from sources other than the Listing Agent may have been included in the MLS data. Unless otherwise specified in writing, Broker/Agent has not and will not verify any information obtained from other sources. The Broker/Agent providing the information contained herein may or may not have been the Listing and/or Selling Agent.
