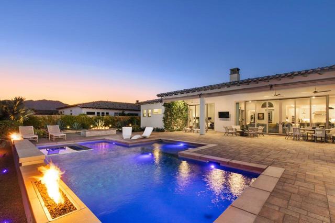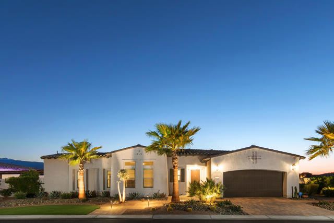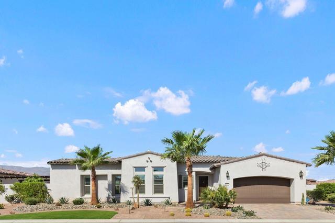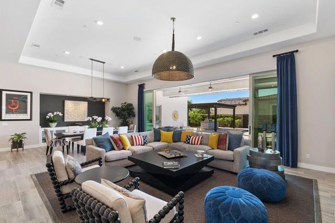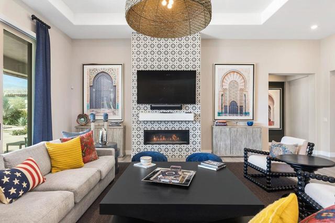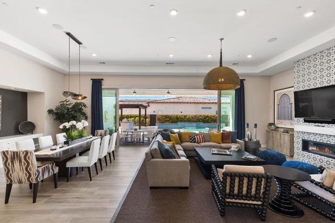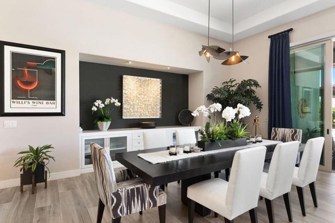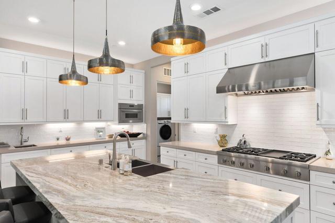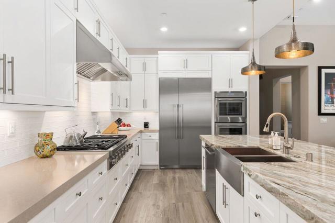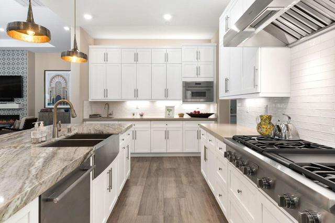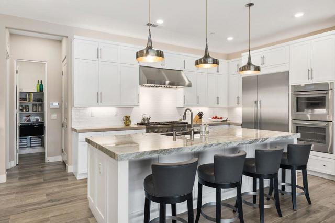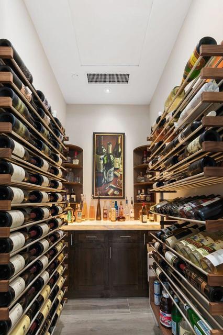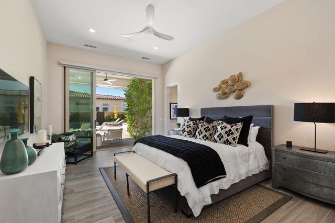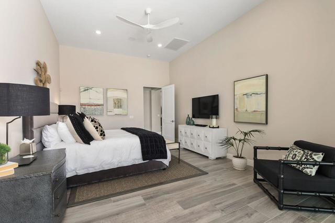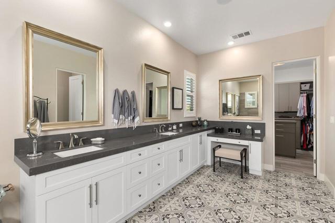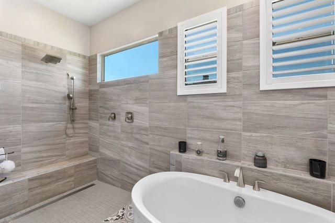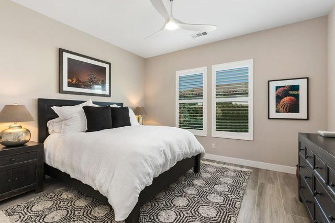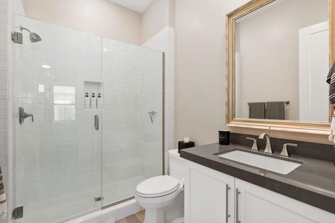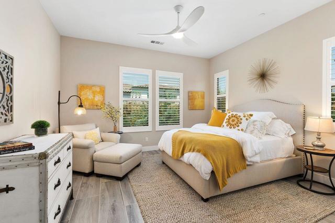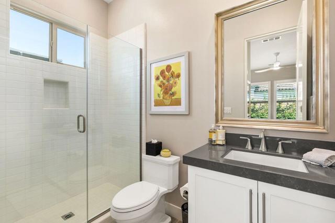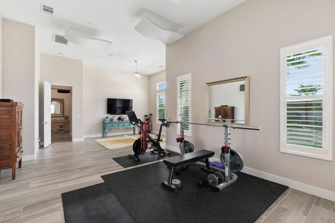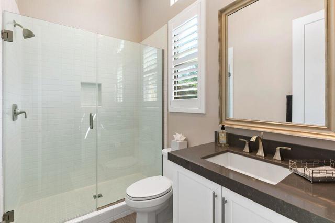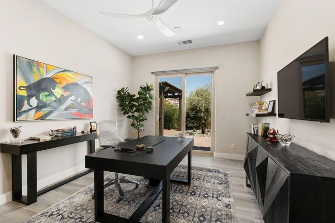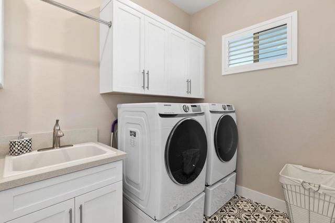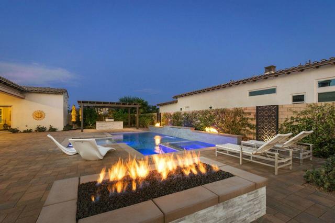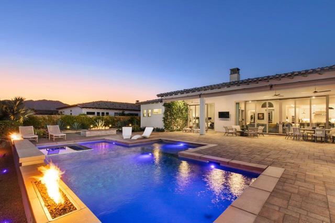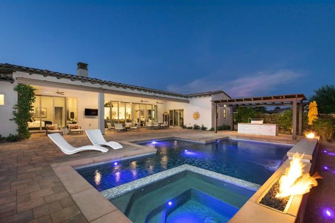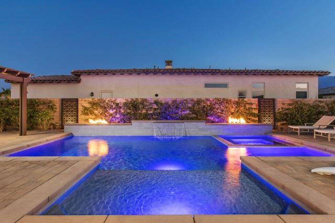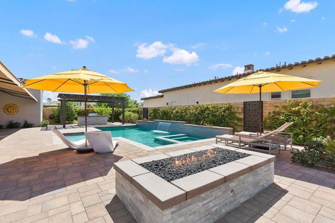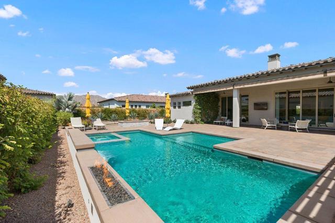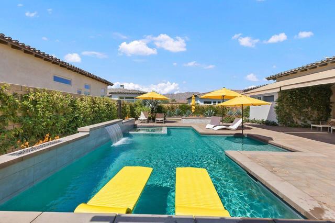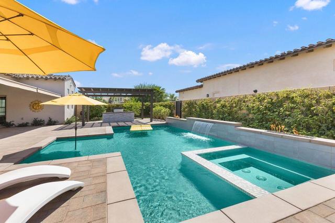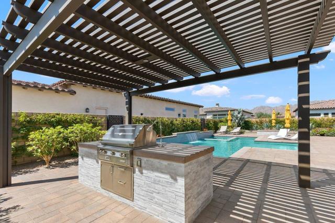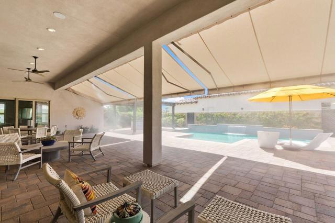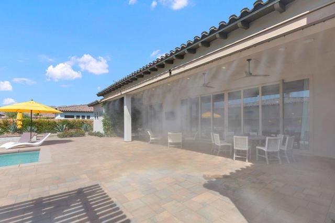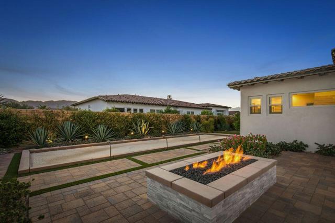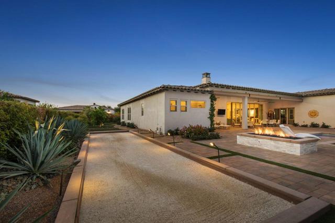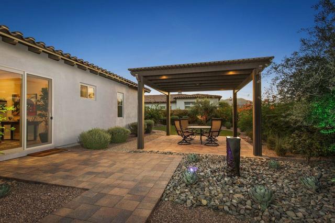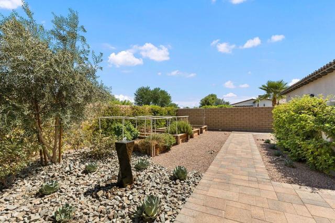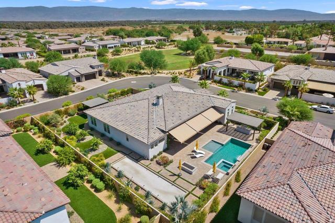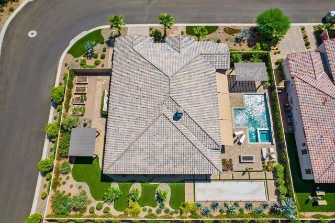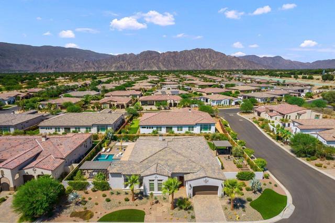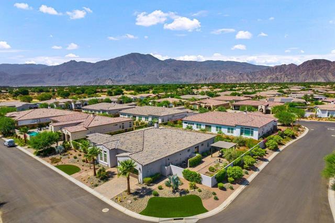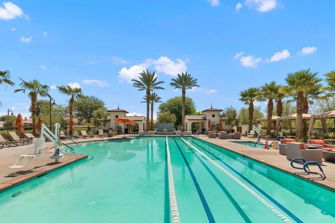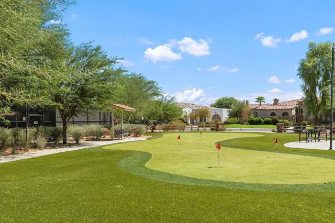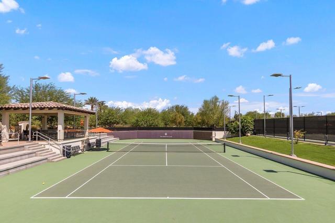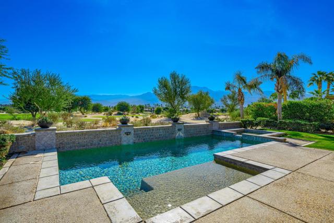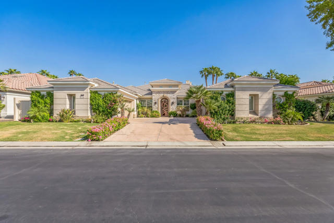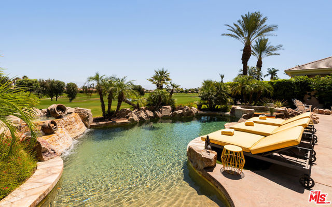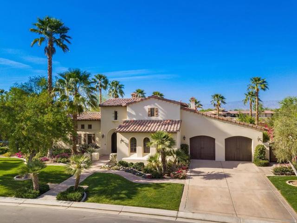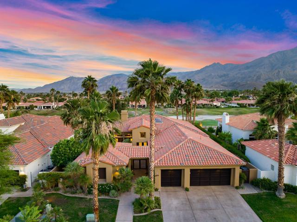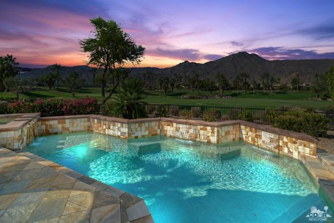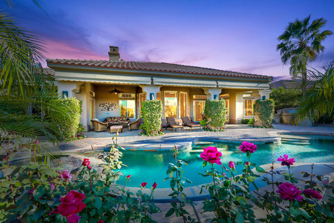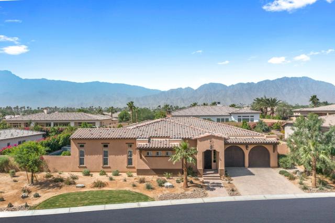54845 Madagascar Way
La Quinta, CA 92253
Sold
54845 Madagascar Way
La Quinta, CA 92253
Sold
Luxurious 4 br. 4 1/2 ba. home with approx. 3,818 sq ft of living space located in Griffin Ranch. The entry opens to the great room with a wall of stackable sliding doors which opens to the resort style pool & spa area. The gourmet kitchen includes Thermador stainless steel appliances and has a large walk-in pantry and a large center island. The primary bedroom suite has sliding doors leading to the large covered patio and pool area. The primary bathroom has a large soaking tub, walk-in shower, dual vanities with quartz counter tops. The large walk-in closet is complete with custom cabinets. The three guest bedrooms are en-suite and the largest is currently being used as a gym. The office includes a sliding door to the large side yard with a water feature and shade structure. Interior upgrades include a large wine room with onyx counter & a dedicated cooling system. Other upgrades include an upscale Sonos sound system throughout (except guest bedrooms) and outside with 8 speakers plus a bass unit. The 3-car tandem garage has epoxy flooring, cabinets, a mini-split A/C unit and additional insulation. The resort style backyard is perfect for entertaining and includes a saltwater pebble tec pool & spa that has been remodeled to include a spillway with gas fire features on either side, retractable awnings, a misting system, bocci ball court and a built-in Alfresco BBQ with a shade cover. The back and side yards also include citrus tress and a large raised garden bed.
PROPERTY INFORMATION
| MLS # | 219098438DA | Lot Size | 18,295 Sq. Ft. |
| HOA Fees | $550/Monthly | Property Type | Single Family Residence |
| Price | $ 2,190,000
Price Per SqFt: $ 574 |
DOM | 835 Days |
| Address | 54845 Madagascar Way | Type | Residential |
| City | La Quinta | Sq.Ft. | 3,818 Sq. Ft. |
| Postal Code | 92253 | Garage | 3 |
| County | Riverside | Year Built | 2020 |
| Bed / Bath | 4 / 4.5 | Parking | 3 |
| Built In | 2020 | Status | Closed |
| Sold Date | 2023-10-26 |
INTERIOR FEATURES
| Has Laundry | Yes |
| Laundry Information | Individual Room |
| Has Fireplace | Yes |
| Fireplace Information | Decorative, Gas, Outside, Great Room |
| Has Appliances | Yes |
| Kitchen Appliances | Dishwasher, Electric Oven, Vented Exhaust Fan, Refrigerator, Disposal, Tankless Water Heater, Range Hood |
| Kitchen Information | Granite Counters |
| Kitchen Area | Dining Room, Breakfast Counter / Bar |
| Has Heating | Yes |
| Heating Information | Fireplace(s), Forced Air, Natural Gas |
| Room Information | Great Room, Bonus Room, Retreat, Walk-In Closet |
| Has Cooling | Yes |
| Cooling Information | Central Air |
| Flooring Information | Tile |
| InteriorFeatures Information | High Ceilings, Partially Furnished |
| DoorFeatures | Sliding Doors |
| Has Spa | No |
| SpaDescription | Heated, Gunite, In Ground |
| SecuritySafety | 24 Hour Security, Gated Community |
| Bathroom Information | Vanity area, Separate tub and shower |
EXTERIOR FEATURES
| FoundationDetails | Slab |
| Roof | Tile |
| Has Pool | Yes |
| Pool | Waterfall, Gunite, Pebble, In Ground, Electric Heat, Salt Water |
| Has Patio | Yes |
| Patio | Deck |
| Has Fence | Yes |
| Fencing | Stucco Wall |
| Has Sprinklers | Yes |
WALKSCORE
MAP
MORTGAGE CALCULATOR
- Principal & Interest:
- Property Tax: $2,336
- Home Insurance:$119
- HOA Fees:$550
- Mortgage Insurance:
PRICE HISTORY
| Date | Event | Price |
| 08/08/2023 | Listed | $2,190,000 |

Topfind Realty
REALTOR®
(844)-333-8033
Questions? Contact today.
Interested in buying or selling a home similar to 54845 Madagascar Way?
La Quinta Similar Properties
Listing provided courtesy of The Yeoman Group, Coldwell Banker Realty. Based on information from California Regional Multiple Listing Service, Inc. as of #Date#. This information is for your personal, non-commercial use and may not be used for any purpose other than to identify prospective properties you may be interested in purchasing. Display of MLS data is usually deemed reliable but is NOT guaranteed accurate by the MLS. Buyers are responsible for verifying the accuracy of all information and should investigate the data themselves or retain appropriate professionals. Information from sources other than the Listing Agent may have been included in the MLS data. Unless otherwise specified in writing, Broker/Agent has not and will not verify any information obtained from other sources. The Broker/Agent providing the information contained herein may or may not have been the Listing and/or Selling Agent.
