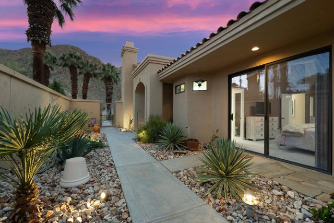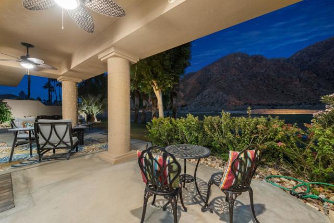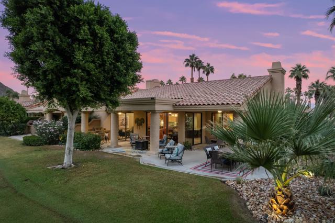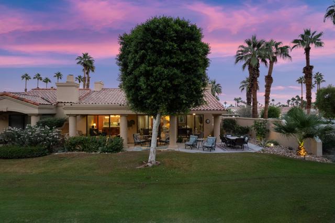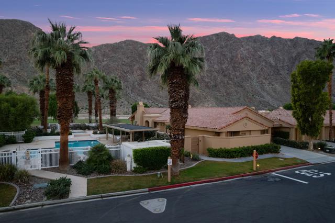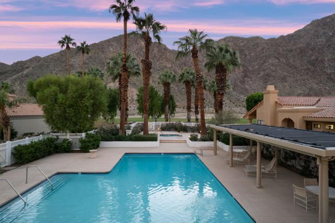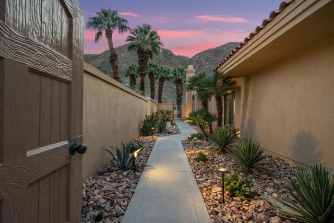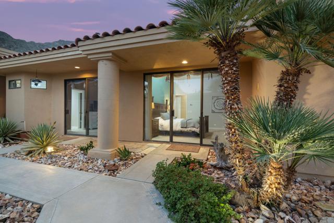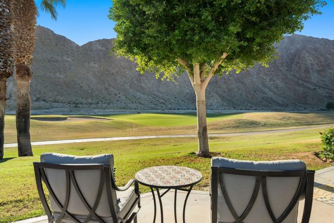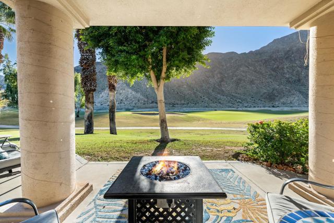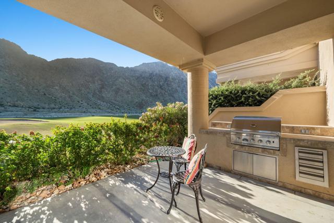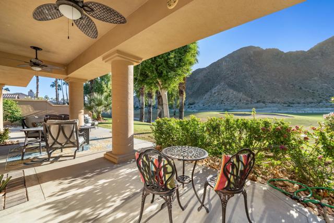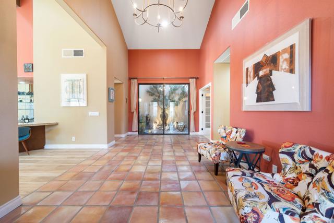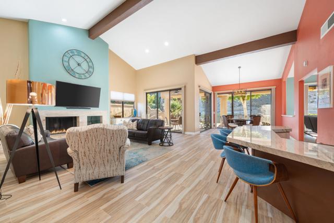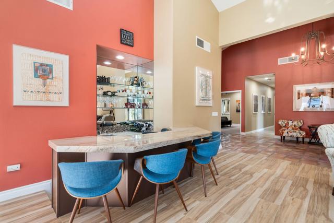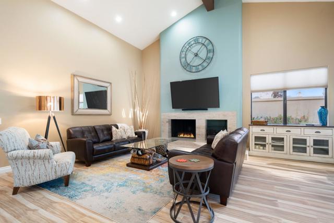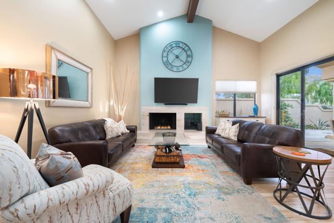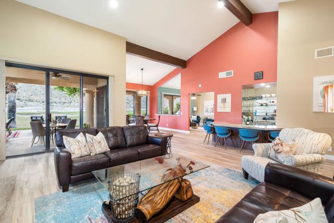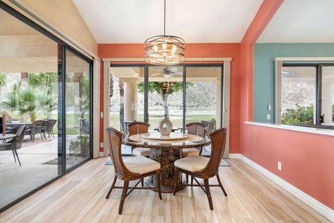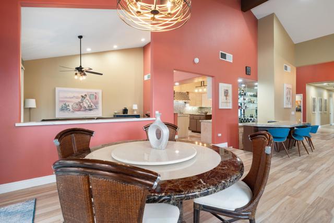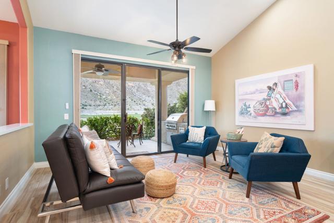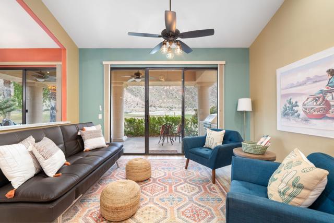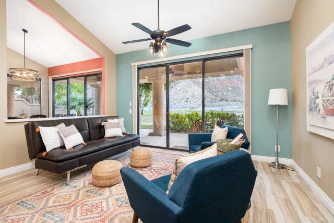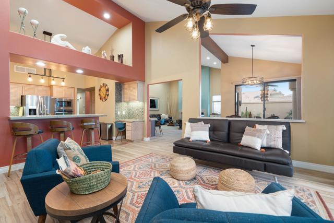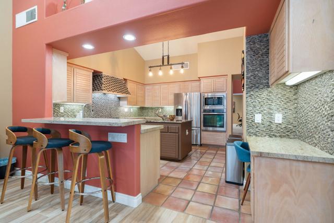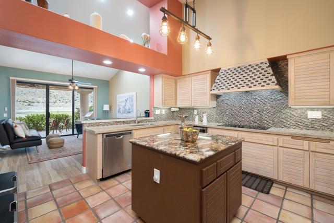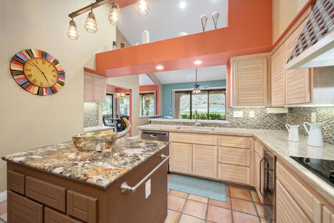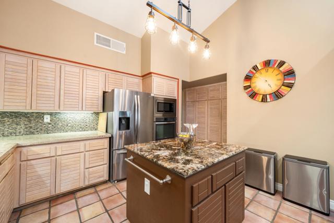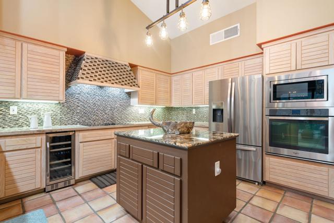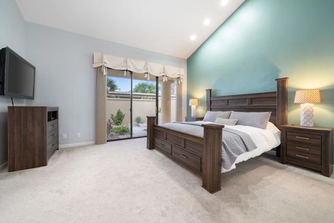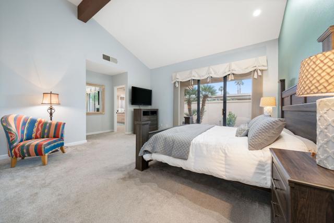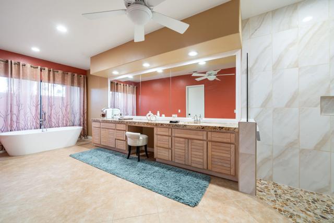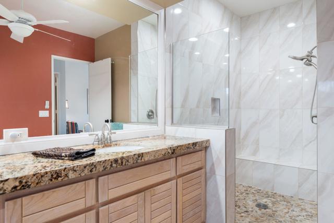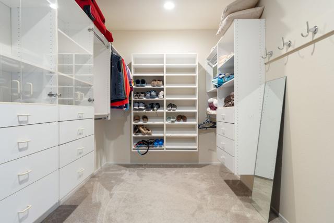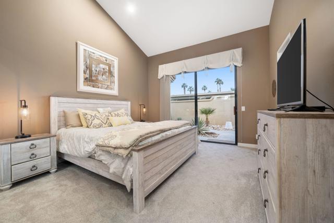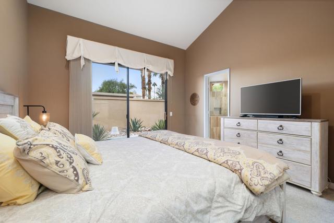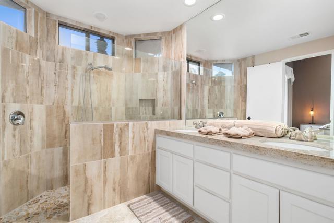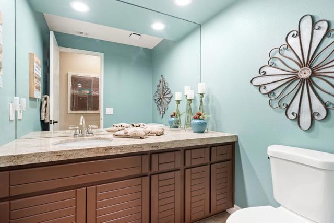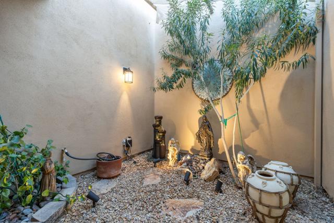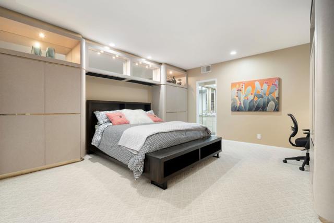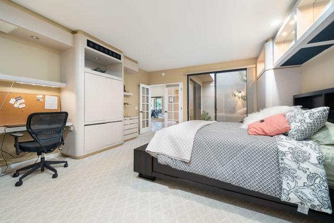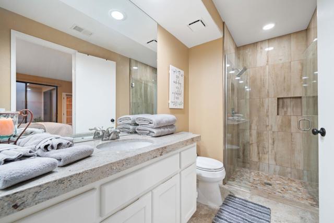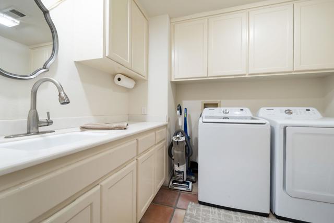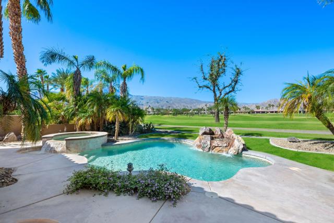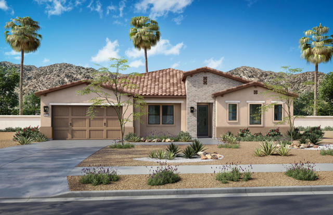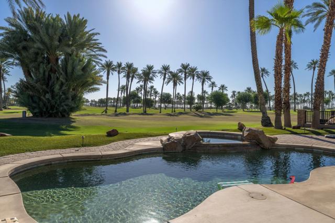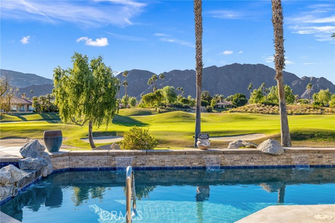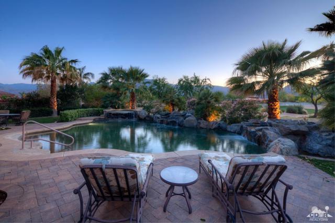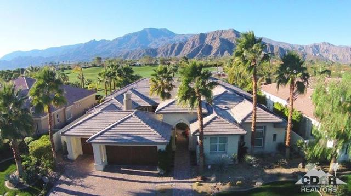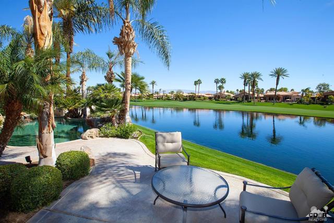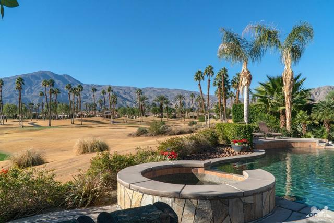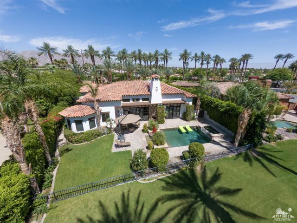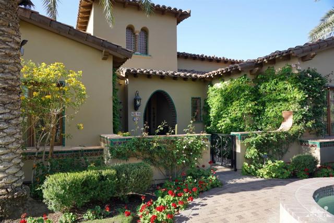54871 Riviera
La Quinta, CA 92253
Sold
Nestled along the pristine fairway of hole #14 at the Palmer Private golf course in PGA West, this property offers a prime location w/ spectacular Santa Rosa Mtn views. Step onto the large covered patio & enjoy the serene surroundings.The kitchen is a chef's dream, featuring stainless steel appliances, a wine cooler, a center island, tile backsplash, hood & all countertops adorned w/ exquisite slab granite. Solid wood cabinets & breakfast countertop seating are beautifully accented by decorator backsplash & a stylish range hood. The family room & spacious living room boast high vaulted ceilings & plank ceramic flooring, creating an inviting & open living space. Custom window treatments adorn all sliding glass door systems & large windows. A unique feature is the stepdown full wet bar w/ a refrigerator & decorative slab granite countertop, perfect for entertaining guests. A center atrium adorned w/ flowers adds a touch of nature to the interior. Each bedroom & bath is elegantly designed w/ granite countertops & solid wood cabinetry. The primary bath offers a generous sized soaker tub, twin sinks, & Bidet. Other notable features include Hunter Douglas blinds & baseboards, a multi-split air-conditioned garage w/ ample storage along w/ a separate golf cart garage. For relaxation and recreation, a full lap pool and spa are conveniently located next door. W/ 3,031 sq. ft., 3BD and 3.25BA, this property is the epitome of luxurious living. Offered furnished per inventory.
PROPERTY INFORMATION
| MLS # | 219101630DA | Lot Size | 8,486 Sq. Ft. |
| HOA Fees | $868/Monthly | Property Type | Condominium |
| Price | $ 1,100,000
Price Per SqFt: $ 363 |
DOM | 761 Days |
| Address | 54871 Riviera | Type | Residential |
| City | La Quinta | Sq.Ft. | 3,031 Sq. Ft. |
| Postal Code | 92253 | Garage | 2 |
| County | Riverside | Year Built | 1990 |
| Bed / Bath | 3 / 3 | Parking | 2 |
| Built In | 1990 | Status | Closed |
| Sold Date | 2024-02-28 |
INTERIOR FEATURES
| Has Laundry | Yes |
| Laundry Information | Individual Room |
| Has Fireplace | Yes |
| Fireplace Information | Gas, Living Room |
| Has Appliances | Yes |
| Kitchen Information | Granite Counters, Kitchen Island |
| Kitchen Area | Breakfast Counter / Bar, Dining Room |
| Has Heating | Yes |
| Heating Information | Forced Air |
| Room Information | Entry, Living Room, Primary Suite, Walk-In Closet |
| Has Cooling | Yes |
| Cooling Information | Central Air |
| Flooring Information | Carpet, Tile |
| InteriorFeatures Information | High Ceilings, Recessed Lighting, Open Floorplan |
| Has Spa | No |
| SpaDescription | Community, In Ground |
| SecuritySafety | Gated Community |
| Bathroom Information | Bidet, Linen Closet/Storage, Vanity area |
EXTERIOR FEATURES
| FoundationDetails | Slab |
| Roof | Clay |
| Has Pool | Yes |
| Pool | In Ground |
| Has Patio | Yes |
| Patio | Covered, Concrete |
| Has Sprinklers | Yes |
WALKSCORE
MAP
MORTGAGE CALCULATOR
- Principal & Interest:
- Property Tax: $1,173
- Home Insurance:$119
- HOA Fees:$868
- Mortgage Insurance:
PRICE HISTORY
| Date | Event | Price |
| 10/19/2023 | Listed | $1,195,000 |

Topfind Realty
REALTOR®
(844)-333-8033
Questions? Contact today.
Interested in buying or selling a home similar to 54871 Riviera?
La Quinta Similar Properties
Listing provided courtesy of Sandi Phillips and Asso..., Compass. Based on information from California Regional Multiple Listing Service, Inc. as of #Date#. This information is for your personal, non-commercial use and may not be used for any purpose other than to identify prospective properties you may be interested in purchasing. Display of MLS data is usually deemed reliable but is NOT guaranteed accurate by the MLS. Buyers are responsible for verifying the accuracy of all information and should investigate the data themselves or retain appropriate professionals. Information from sources other than the Listing Agent may have been included in the MLS data. Unless otherwise specified in writing, Broker/Agent has not and will not verify any information obtained from other sources. The Broker/Agent providing the information contained herein may or may not have been the Listing and/or Selling Agent.
