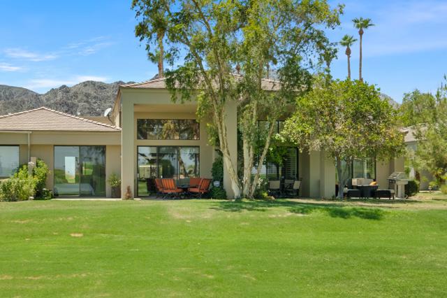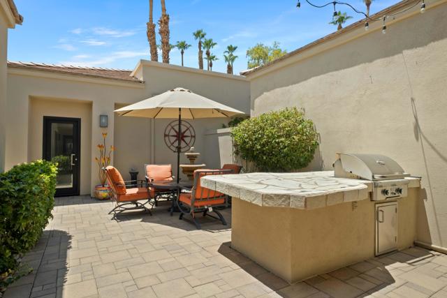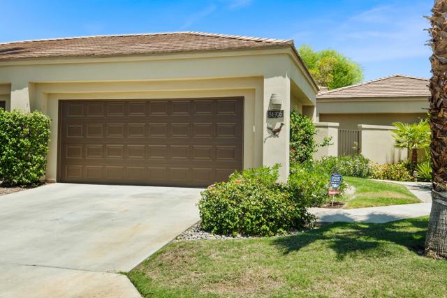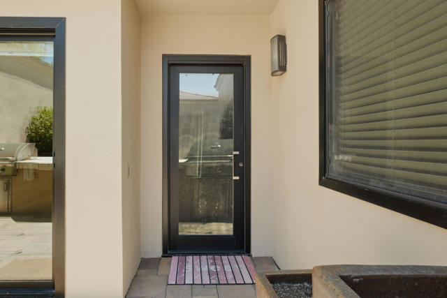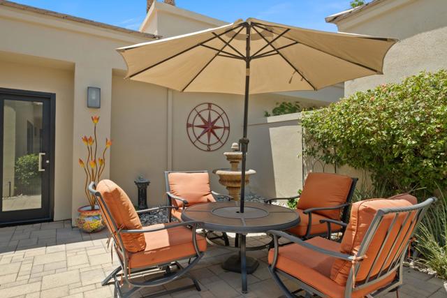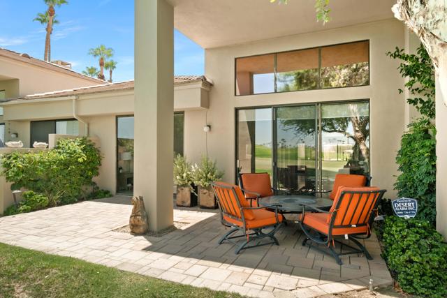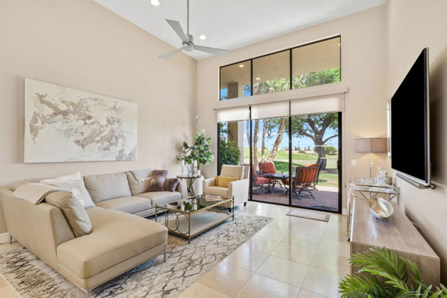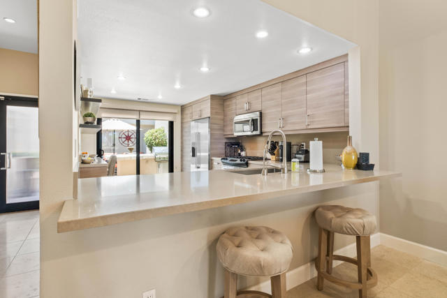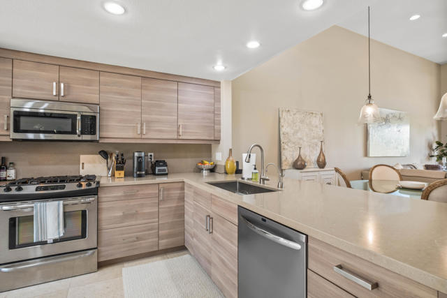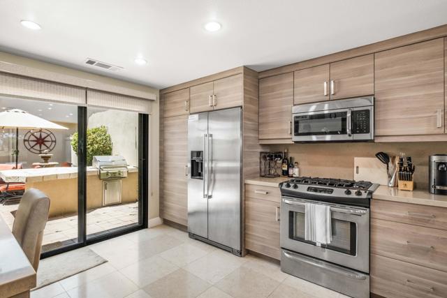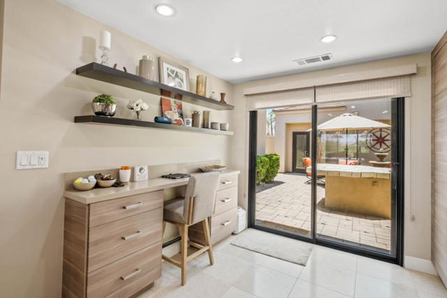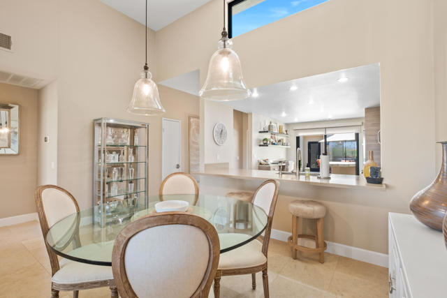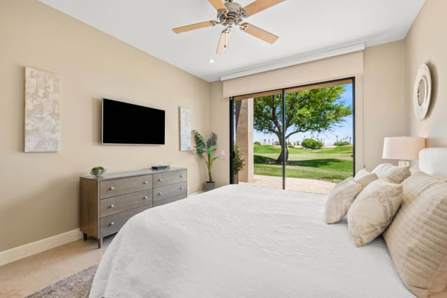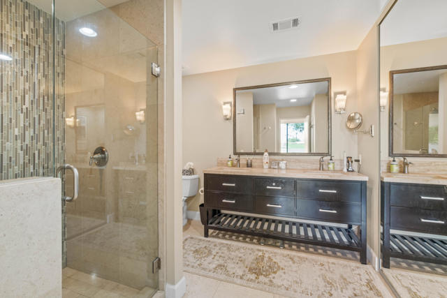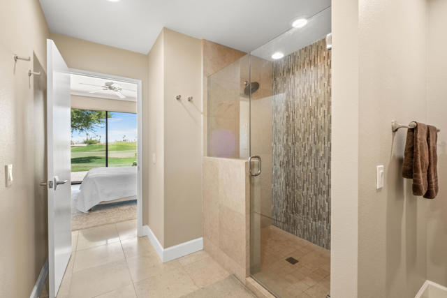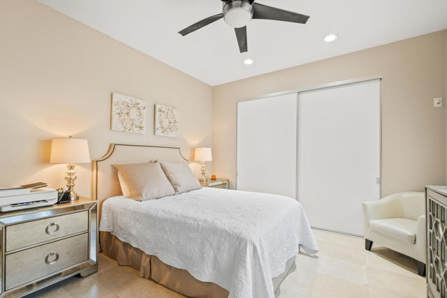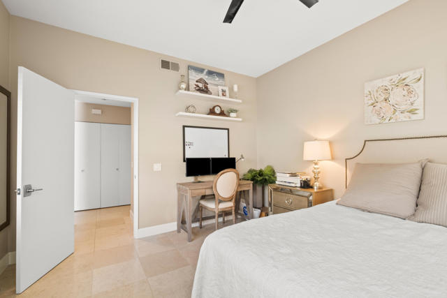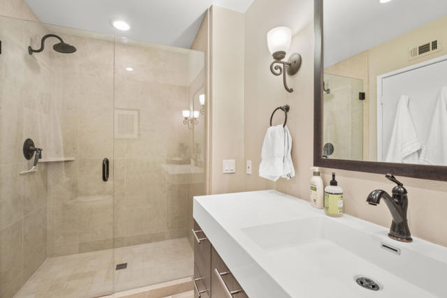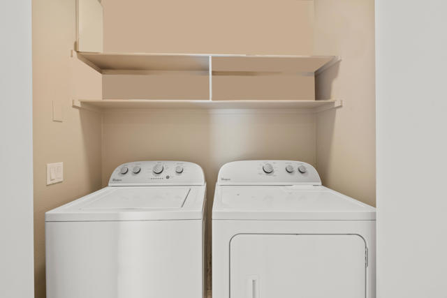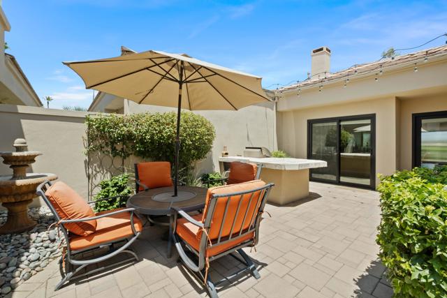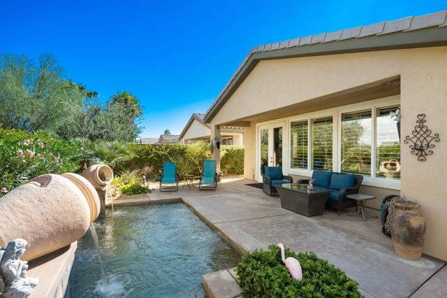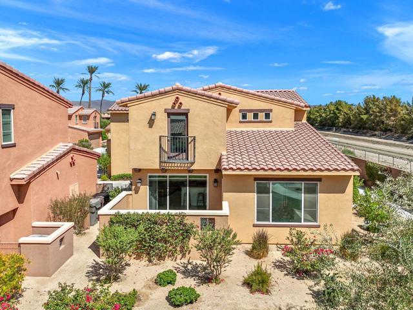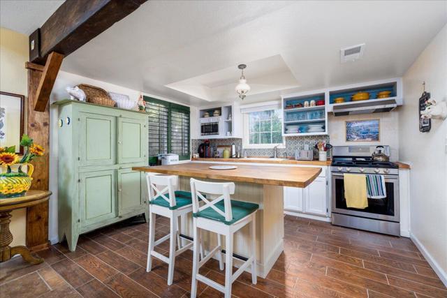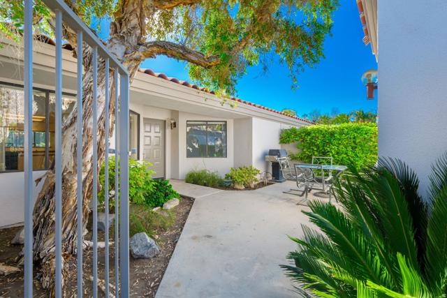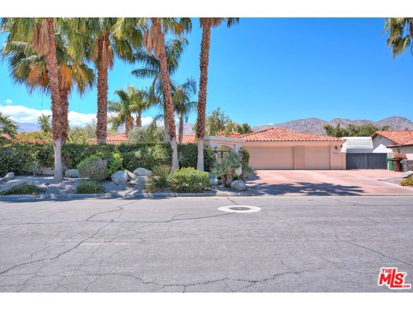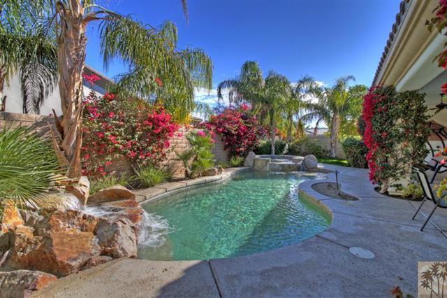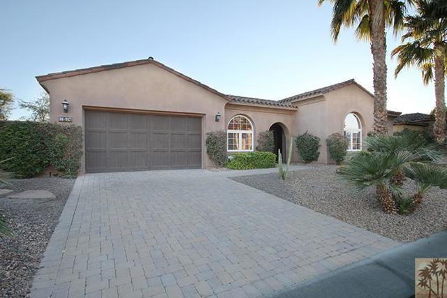54926 Oak Tree #a27
La Quinta, CA 92253
Sold
Welcome to this stunning contemporary remodel with breathtaking views of the 11th fairway of the renowned Stadium Course at PGA WEST. Step through the elegant glass front door to discover a pristine property, overlooking the sprawling fairway against a backdrop of majestic mountains. The open floor plan boasts a sleek kitchen featuring modern cabinets, luxurious quartz countertops, a gas burner cooktop, and high-end stainless-steel appliances. Enchanting hurricane chandeliers adorn the dining area, while the exquisite bedrooms offer spa-like, modern bathrooms that will transport you to a world of relaxation. Embrace the legendary outdoor living experience of the desert with not one, but two leisure areas. The private front courtyard invites you to unwind with its spacious natural slab stone sit-down BBQ island and charming pavers. The back patio is a haven for enjoying captivating desert sunrises and panoramic fairway views, with no cart paths obstructing your prime location as you indulge in a glass of fine wine. This decorator's own desert retreat is being offered fully furnished, showcasing meticulous attention to detail. A true gem in impeccable move-in condition, just moments away from the guard gate for convenient access. And let's not forget, this incredible property is mere steps away from a pool, ensuring endless fun in the sun!
PROPERTY INFORMATION
| MLS # | 219097913DA | Lot Size | 1,742 Sq. Ft. |
| HOA Fees | $703/Monthly | Property Type | Condominium |
| Price | $ 595,000
Price Per SqFt: $ 447 |
DOM | 792 Days |
| Address | 54926 Oak Tree #a27 | Type | Residential |
| City | La Quinta | Sq.Ft. | 1,330 Sq. Ft. |
| Postal Code | 92253 | Garage | 2 |
| County | Riverside | Year Built | 1985 |
| Bed / Bath | 2 / 2 | Parking | 6 |
| Built In | 1985 | Status | Closed |
| Sold Date | 2023-09-01 |
INTERIOR FEATURES
| Has Laundry | Yes |
| Laundry Information | In Closet |
| Has Fireplace | No |
| Has Appliances | Yes |
| Kitchen Appliances | Convection Oven, Dishwasher, Disposal, Freezer, Gas Cooktop, Gas Range, Microwave, Refrigerator, Gas Water Heater |
| Kitchen Information | Quartz Counters |
| Kitchen Area | Breakfast Counter / Bar, In Living Room |
| Has Heating | Yes |
| Heating Information | Central |
| Room Information | Entry, Family Room, Living Room, Main Floor Primary Bedroom |
| Has Cooling | Yes |
| Cooling Information | Central Air |
| Flooring Information | Stone |
| InteriorFeatures Information | Cathedral Ceiling(s), Crown Molding |
| DoorFeatures | Sliding Doors |
| Has Spa | No |
| SpaDescription | Community, Heated, In Ground |
| WindowFeatures | Screens, Blinds |
| SecuritySafety | 24 Hour Security, Security Lights, Gated Community |
| Bathroom Information | Vanity area, Remodeled |
EXTERIOR FEATURES
| FoundationDetails | Slab |
| Roof | Other, Tile |
| Has Pool | Yes |
| Pool | In Ground, Community |
| Has Patio | Yes |
| Patio | Brick |
| Has Sprinklers | Yes |
WALKSCORE
MAP
MORTGAGE CALCULATOR
- Principal & Interest:
- Property Tax: $635
- Home Insurance:$119
- HOA Fees:$703
- Mortgage Insurance:
PRICE HISTORY
| Date | Event | Price |
| 07/25/2023 | Listed | $595,000 |

Topfind Realty
REALTOR®
(844)-333-8033
Questions? Contact today.
Interested in buying or selling a home similar to 54926 Oak Tree #a27?
La Quinta Similar Properties
Listing provided courtesy of James Nichols, J and M Property Advisors. Based on information from California Regional Multiple Listing Service, Inc. as of #Date#. This information is for your personal, non-commercial use and may not be used for any purpose other than to identify prospective properties you may be interested in purchasing. Display of MLS data is usually deemed reliable but is NOT guaranteed accurate by the MLS. Buyers are responsible for verifying the accuracy of all information and should investigate the data themselves or retain appropriate professionals. Information from sources other than the Listing Agent may have been included in the MLS data. Unless otherwise specified in writing, Broker/Agent has not and will not verify any information obtained from other sources. The Broker/Agent providing the information contained herein may or may not have been the Listing and/or Selling Agent.
