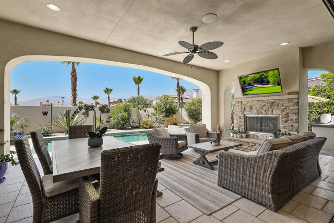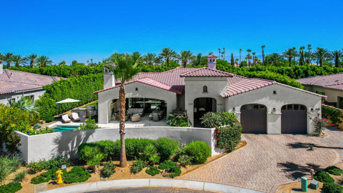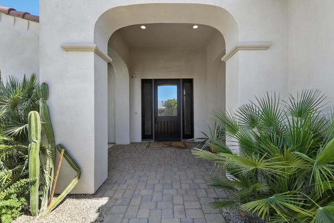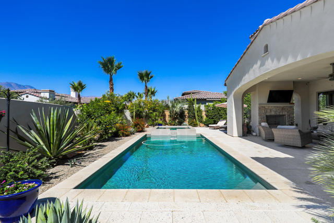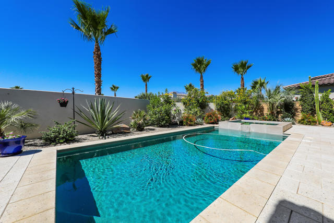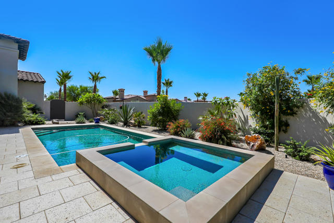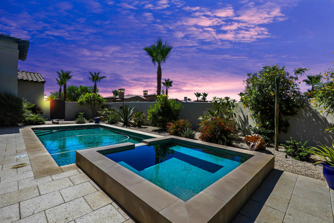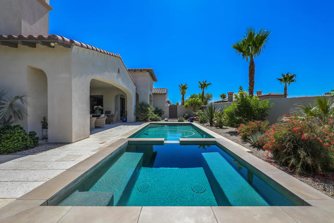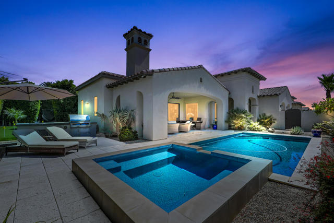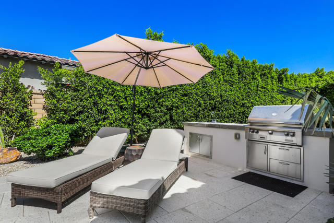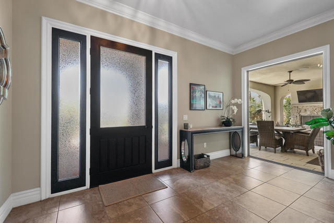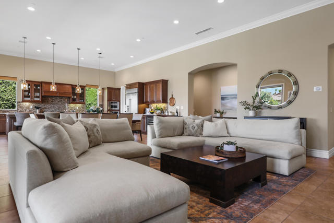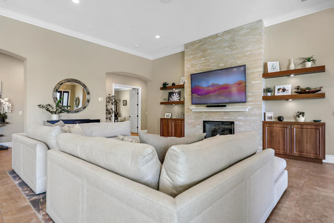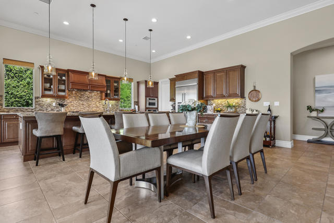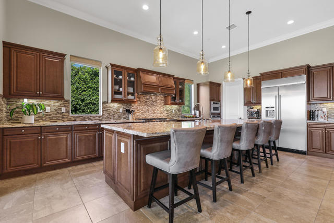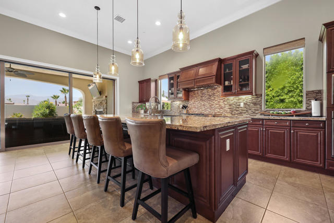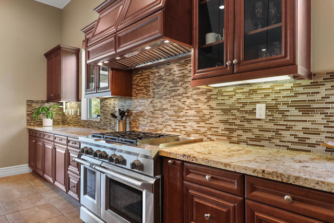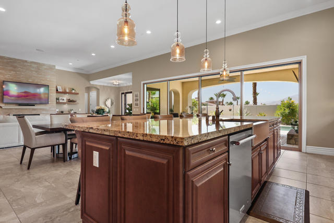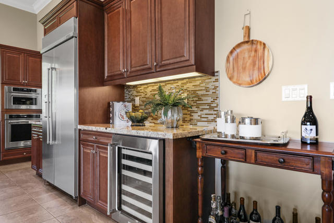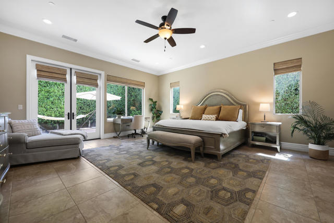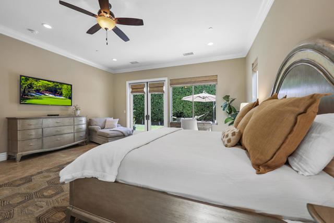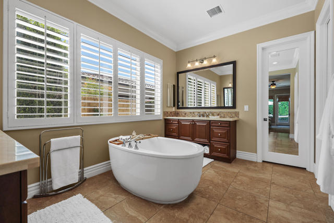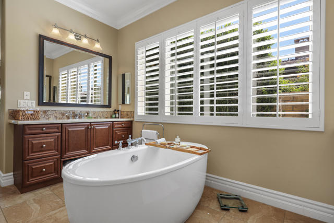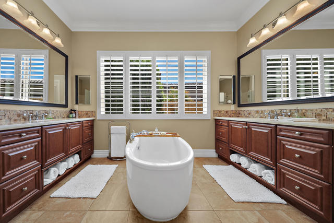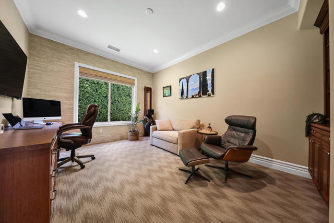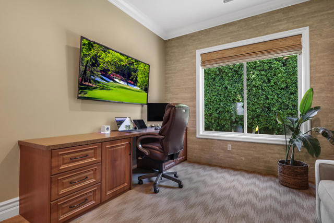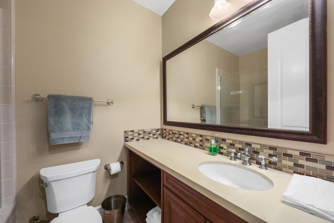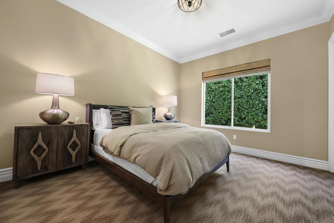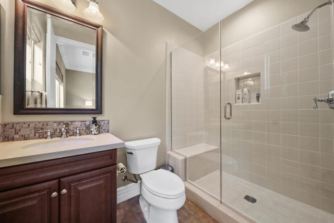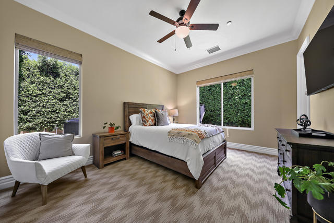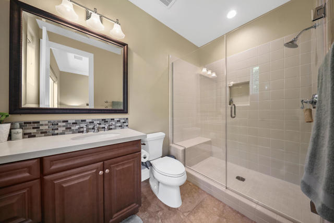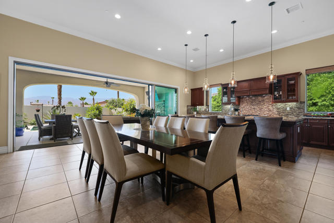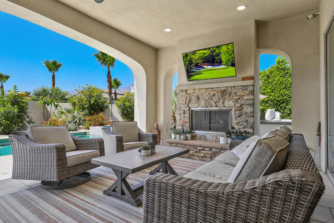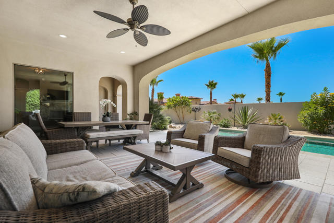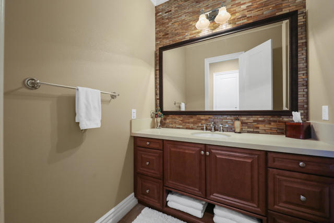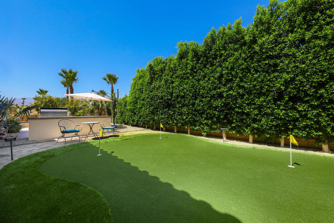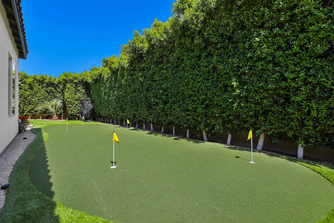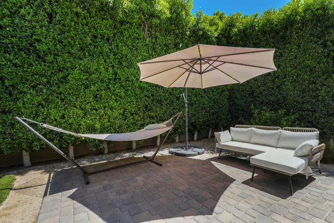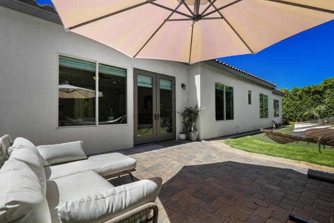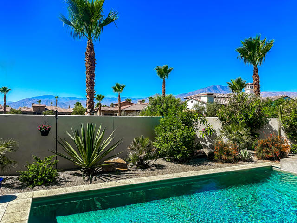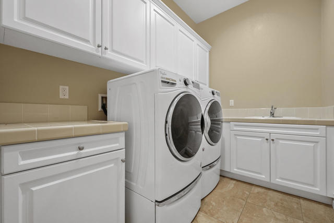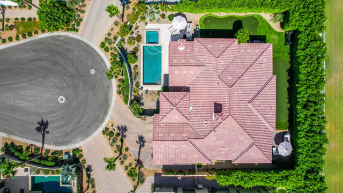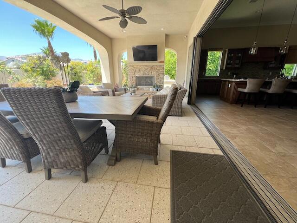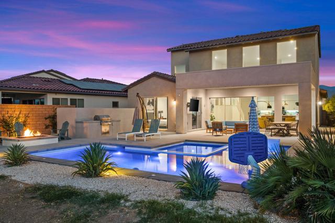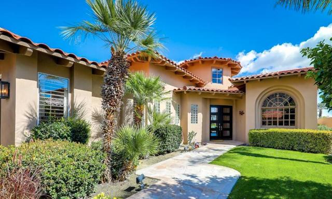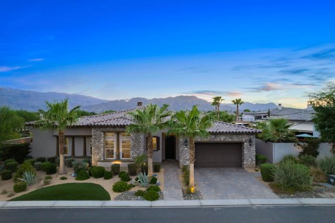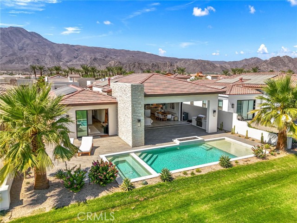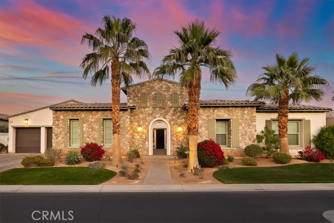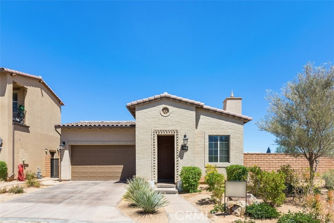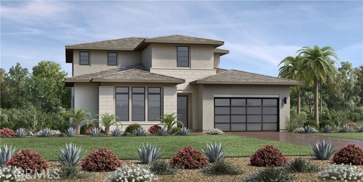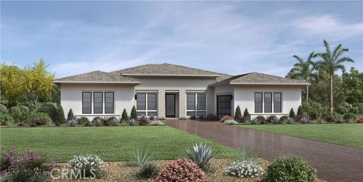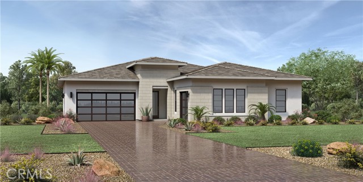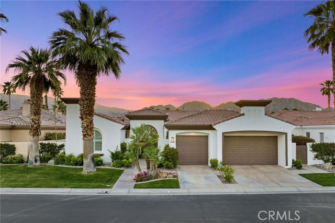55080 Spring Creek Court
La Quinta, CA 92253
Welcome to the lifestyle you've been dreaming of. This luxurious home offers impressive Santa Rosa Mountain views from one of the best locations in the newer Monterra Development inside the Greg Norman gate at PGA West. Located at the end of a quiet cul de sac with an oversized lot this beautiful Mediterranean home is just a quick golf cart ride away from 6 championship golf courses and all the amenities that a membership at PGA West has to offer. This popular open floor plan enjoys 3075 sf, 4 en-suite bedrooms, 4.5 baths, custom window shades, a wall of retractable glass sliding doors leading seamlessly from the family room to the outdoor loggia for spectacular indoor to outdoor entertaining. The beautiful landscaped property features a saltwater pool & spa, Alfresco built in bbq, patio with 'cool deck pavers', two putting greens and a patio off the primary bedroom that highlights the serenity and privacy that this home offers. The Primary suite enjoys split vanities, oversized shower, soaking tub and two spacious walk in closets. The culinary kitchen is a chefs dream with high end stainless steel appliances, 6 burner gas cooktop, large island and breakfast bar, walk-in pantry, triple osmosis water filtration system, tankless water heater and more. The 2 car plus golf cart garage has AC, epoxy floors and custom built ins. This is a spectacular PGA West home with the perfect combination of beautiful mountain views and privacy.Sold furnished per inventory.
PROPERTY INFORMATION
| MLS # | 219117414DA | Lot Size | 11,761 Sq. Ft. |
| HOA Fees | $587/Monthly | Property Type | Single Family Residence |
| Price | $ 1,775,000
Price Per SqFt: $ 577 |
DOM | 240 Days |
| Address | 55080 Spring Creek Court | Type | Residential |
| City | La Quinta | Sq.Ft. | 3,075 Sq. Ft. |
| Postal Code | 92253 | Garage | 3 |
| County | Riverside | Year Built | 2017 |
| Bed / Bath | 4 / 4.5 | Parking | 3 |
| Built In | 2017 | Status | Active |
INTERIOR FEATURES
| Has Fireplace | Yes |
| Fireplace Information | Gas, Great Room, Patio |
| Has Appliances | Yes |
| Kitchen Appliances | Gas Cooktop, Microwave, Electric Oven, Water Line to Refrigerator, Refrigerator, Disposal, Dishwasher, Range Hood |
| Kitchen Information | Granite Counters, Kitchen Island |
| Kitchen Area | Dining Room, In Living Room, Breakfast Counter / Bar |
| Has Heating | Yes |
| Heating Information | Forced Air, Zoned, Natural Gas |
| Room Information | Entry, Great Room, Primary Suite, Walk-In Closet |
| Has Cooling | Yes |
| Cooling Information | Electric, Central Air |
| Flooring Information | Carpet, Tile |
| InteriorFeatures Information | Open Floorplan |
| Has Spa | No |
| SpaDescription | Heated, Private, In Ground |
| SecuritySafety | Gated Community |
EXTERIOR FEATURES
| FoundationDetails | Slab |
| Has Pool | Yes |
| Pool | In Ground, Pebble, Electric Heat, Gunite, Private |
| Has Patio | Yes |
| Patio | Covered |
| Has Fence | Yes |
| Fencing | Block, Stucco Wall |
| Has Sprinklers | Yes |
WALKSCORE
MAP
MORTGAGE CALCULATOR
- Principal & Interest:
- Property Tax: $1,893
- Home Insurance:$119
- HOA Fees:$587
- Mortgage Insurance:
PRICE HISTORY
| Date | Event | Price |
| 09/26/2024 | Listed | $1,775,000 |

Topfind Realty
REALTOR®
(844)-333-8033
Questions? Contact today.
Use a Topfind agent and receive a cash rebate of up to $17,750
La Quinta Similar Properties
Listing provided courtesy of Kevin Prosser, Compass. Based on information from California Regional Multiple Listing Service, Inc. as of #Date#. This information is for your personal, non-commercial use and may not be used for any purpose other than to identify prospective properties you may be interested in purchasing. Display of MLS data is usually deemed reliable but is NOT guaranteed accurate by the MLS. Buyers are responsible for verifying the accuracy of all information and should investigate the data themselves or retain appropriate professionals. Information from sources other than the Listing Agent may have been included in the MLS data. Unless otherwise specified in writing, Broker/Agent has not and will not verify any information obtained from other sources. The Broker/Agent providing the information contained herein may or may not have been the Listing and/or Selling Agent.
