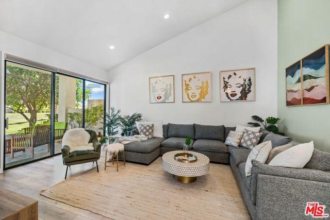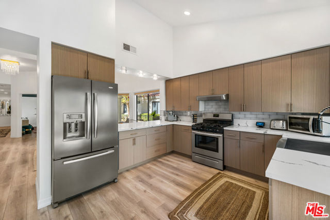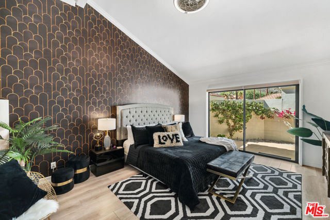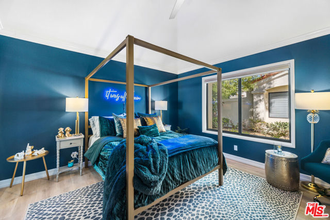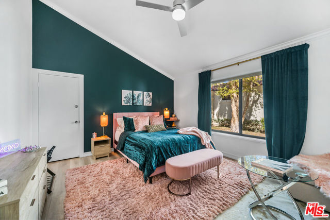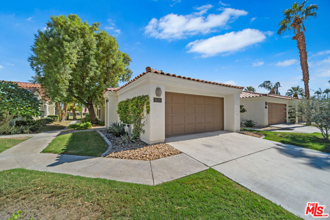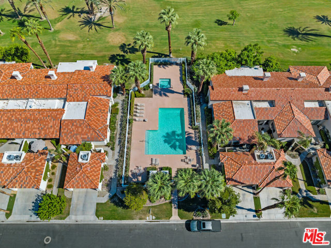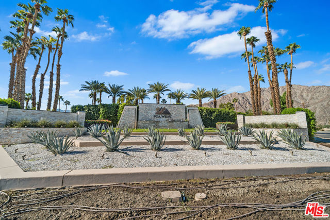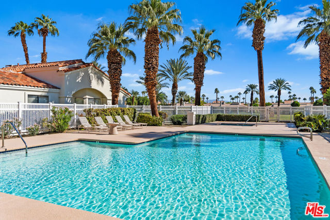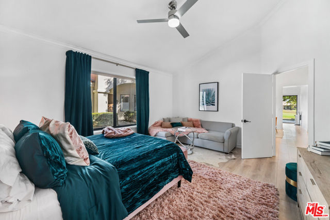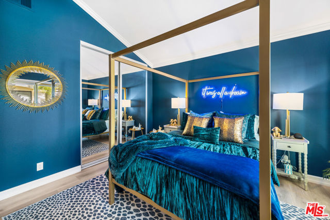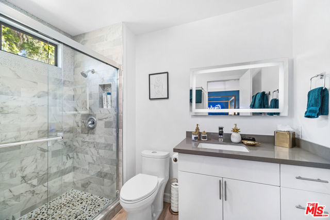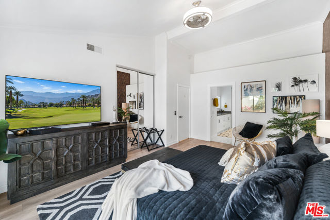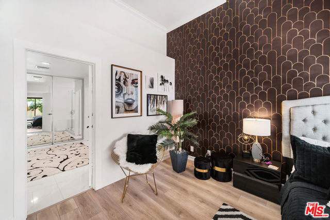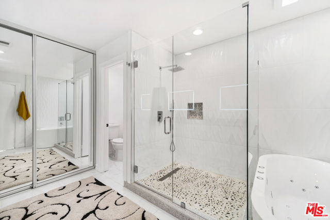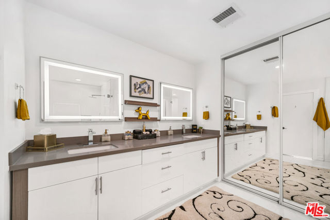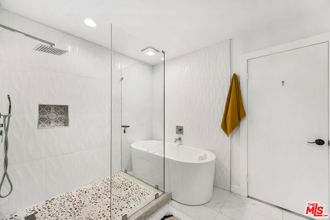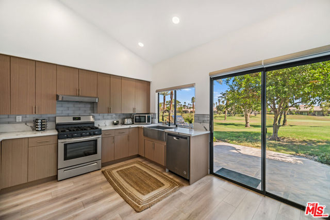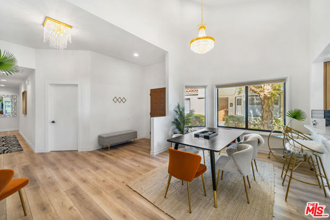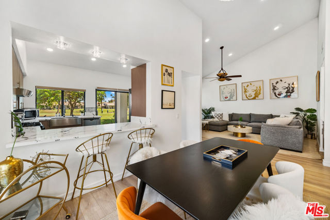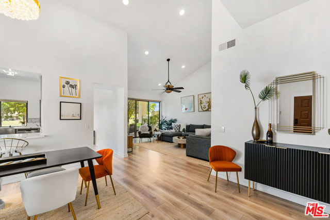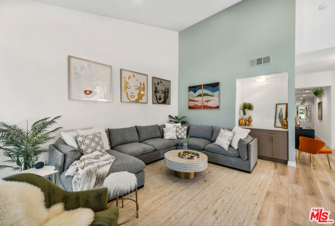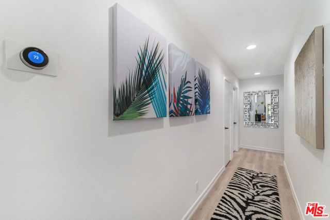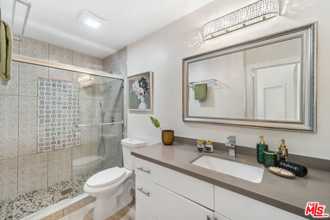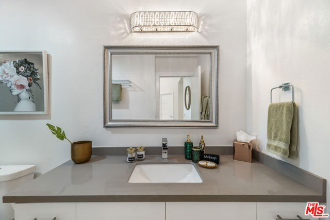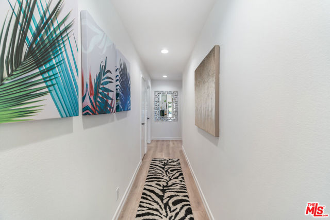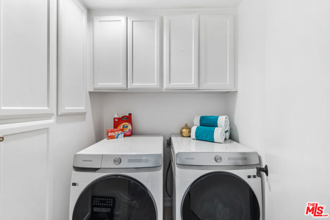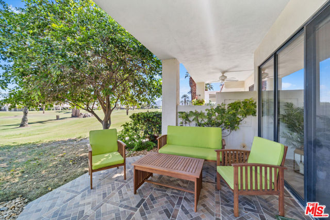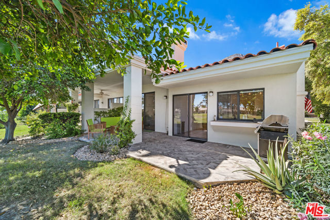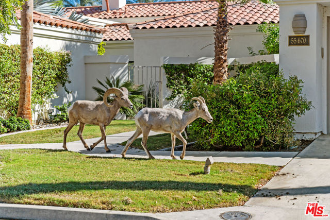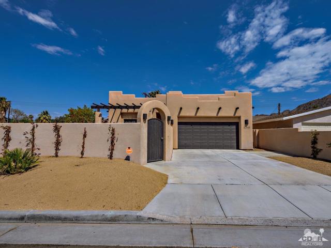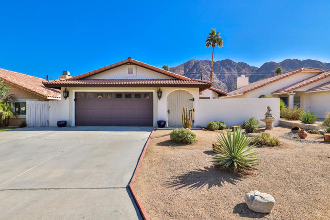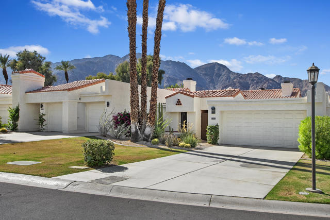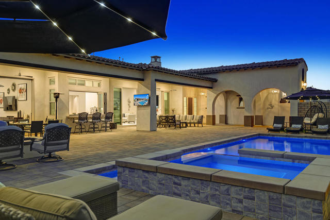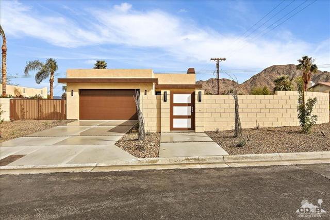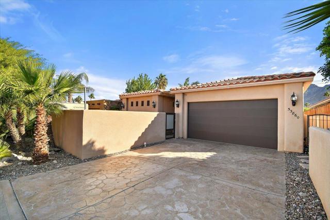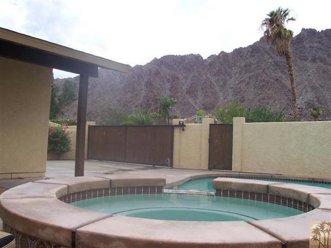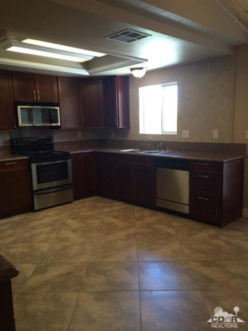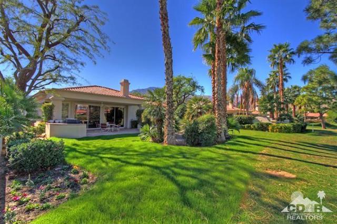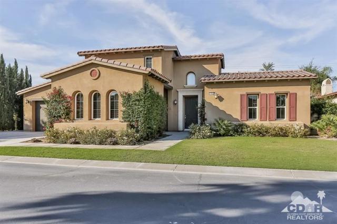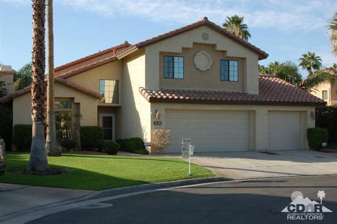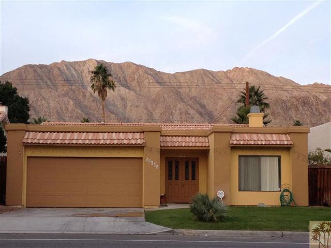55090 Riviera
La Quinta, CA 92253
$7,900
Price
Price
3
Bed
Bed
3
Bath
Bath
1,918 Sq. Ft.
$4 / Sq. Ft.
$4 / Sq. Ft.
This newly remodeled stand-alone golf course view condo has three bedrooms, 3 full bathrooms, and is located on the 11th green of the Arnold Palmer Private course behind the gates at the prestigious PGA West. Surrounded by the Santa Rosa Mountains and golf course greens, completely renovated and like new, this home is a serene dreamland perfect for escaping your daily life. Featuring an open floor plan and all brand new furnishings, you are greeted by a beautiful crystal chandelier leading into the dining area and living space that has high-quality liane flooring, vaulted ceilings, and a large impressive fireplace. The kitchen is next up with stunning quartz countertops and new appliances. Moving on into the master you have vaulted ceilings with regal decorations. The master bath has a brand new jacuzzi tub and separate shower that will make you feel like you're at your own personal spa. Private patio off the master bedroom leading to the exterior. The second and third bedrooms are separated by a hallway for ultimate privacy in the home. This home truly comes with the feeling of luxury for the perfect serene getaway. Please inquire for further information and rates. Available 10/17-12/26/23 and 03/08/24 and on.
PROPERTY INFORMATION
| MLS # | 24438157 | Lot Size | 2,178 Sq. Ft. |
| HOA Fees | $0/Monthly | Property Type | Condominium |
| Price | $ 7,900
Price Per SqFt: $ 4 |
DOM | 364 Days |
| Address | 55090 Riviera | Type | Residential Lease |
| City | La Quinta | Sq.Ft. | 1,918 Sq. Ft. |
| Postal Code | 92253 | Garage | N/A |
| County | Riverside | Year Built | 1990 |
| Bed / Bath | 3 / 3 | Parking | 2 |
| Built In | 1990 | Status | Active |
INTERIOR FEATURES
| Has Laundry | Yes |
| Laundry Information | Washer Included, Dryer Included, Inside |
| Has Fireplace | Yes |
| Fireplace Information | Gas, Living Room |
| Has Appliances | Yes |
| Kitchen Appliances | Barbecue, Dishwasher, Disposal, Microwave, Refrigerator, Gas Range |
| Kitchen Information | Stone Counters, Remodeled Kitchen |
| Kitchen Area | Dining Room, Breakfast Counter / Bar |
| Has Heating | Yes |
| Heating Information | Natural Gas, Central |
| Room Information | Primary Bathroom, Living Room, Entry |
| Has Cooling | Yes |
| Cooling Information | Central Air |
| InteriorFeatures Information | Ceiling Fan(s), Cathedral Ceiling(s), Dry Bar, Crown Molding, Furnished, High Ceilings, Open Floorplan |
| DoorFeatures | Sliding Doors |
| EntryLocation | Ground Level - no steps |
| Entry Level | 1 |
| Has Spa | Yes |
| SpaDescription | Community, Heated, In Ground |
| WindowFeatures | Custom Covering |
| SecuritySafety | 24 Hour Security, Gated with Guard, Gated Community |
| Bathroom Information | Vanity area, Low Flow Toilet(s), Shower in Tub, Remodeled, Jetted Tub |
EXTERIOR FEATURES
| FoundationDetails | Slab |
| Has Pool | No |
| Pool | Fenced, In Ground, Community |
| Has Patio | Yes |
| Patio | Tile, Patio Open |
| Has Fence | No |
| Fencing | None |
WALKSCORE
MAP
PRICE HISTORY
| Date | Event | Price |
| 10/11/2024 | Listed | $5,900 |

Topfind Realty
REALTOR®
(844)-333-8033
Questions? Contact today.
Go Tour This Home
La Quinta Similar Properties
Listing provided courtesy of Keri White, Element RE, Inc. Based on information from California Regional Multiple Listing Service, Inc. as of #Date#. This information is for your personal, non-commercial use and may not be used for any purpose other than to identify prospective properties you may be interested in purchasing. Display of MLS data is usually deemed reliable but is NOT guaranteed accurate by the MLS. Buyers are responsible for verifying the accuracy of all information and should investigate the data themselves or retain appropriate professionals. Information from sources other than the Listing Agent may have been included in the MLS data. Unless otherwise specified in writing, Broker/Agent has not and will not verify any information obtained from other sources. The Broker/Agent providing the information contained herein may or may not have been the Listing and/or Selling Agent.
