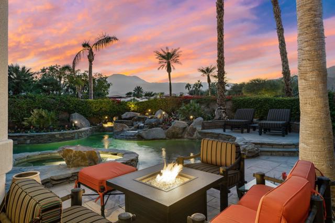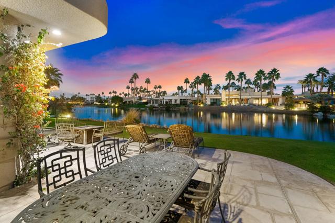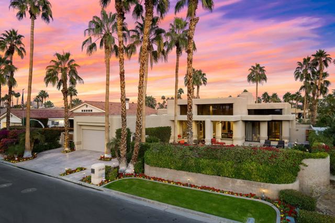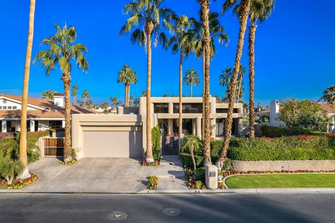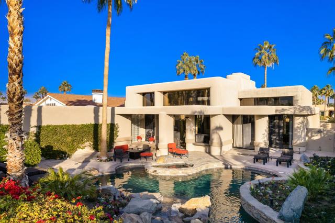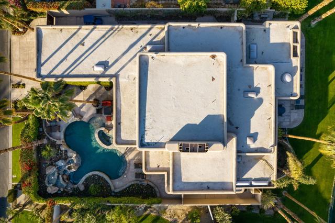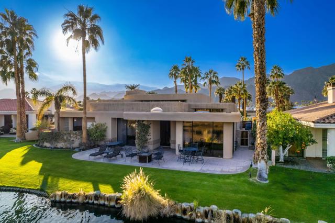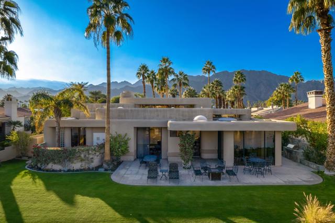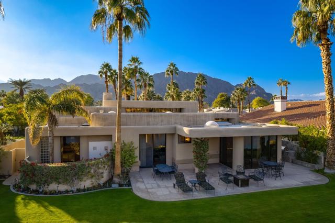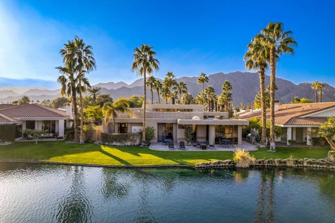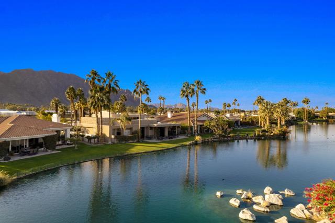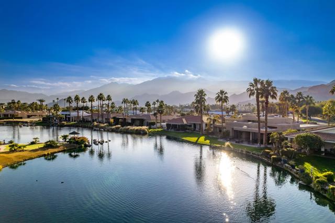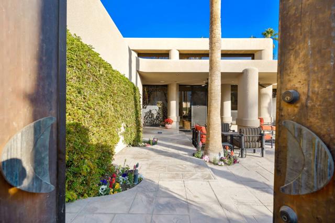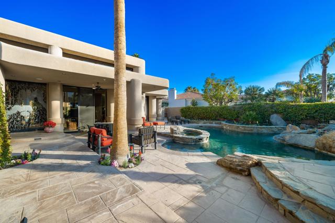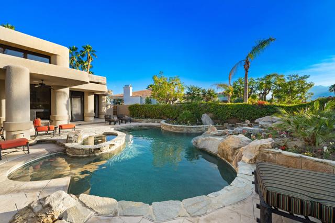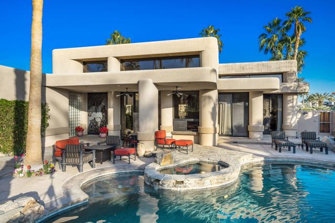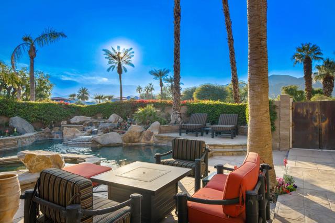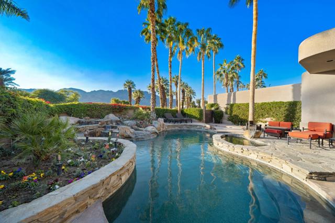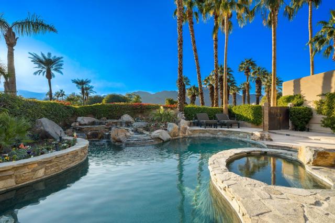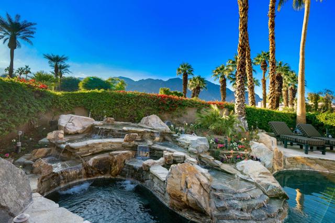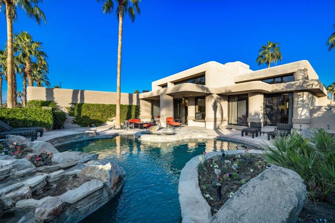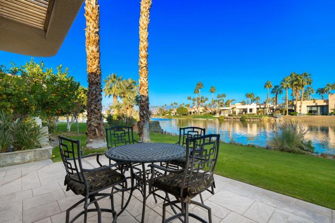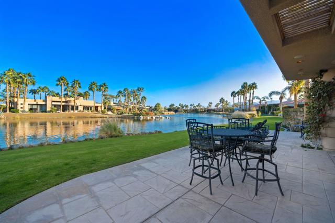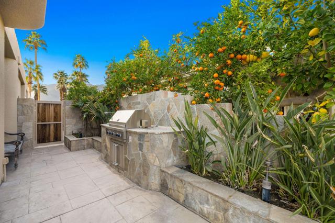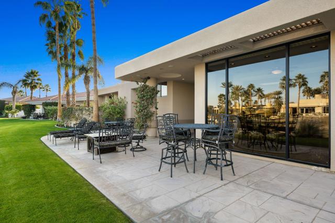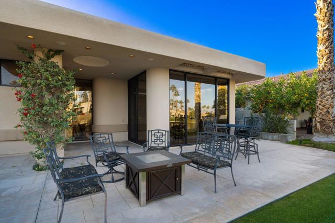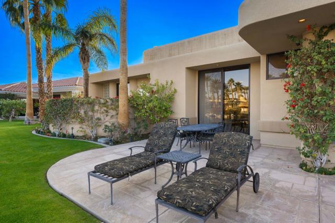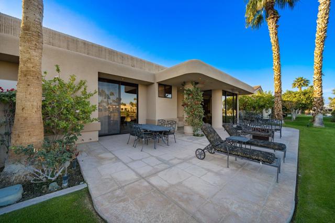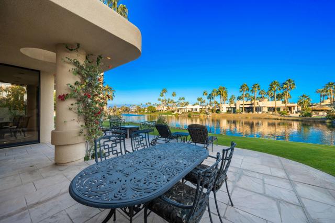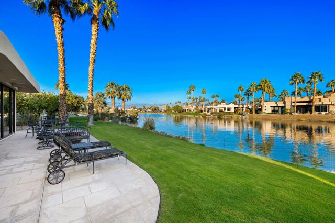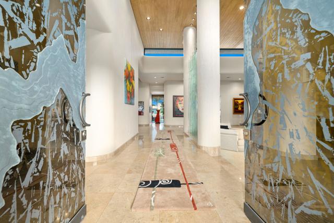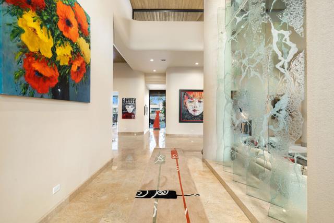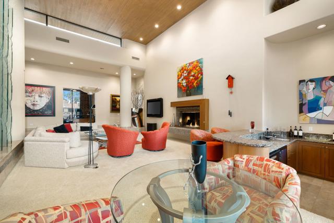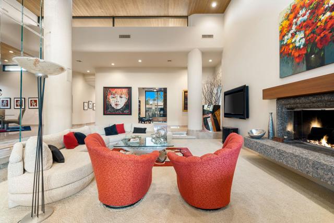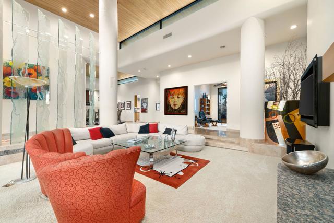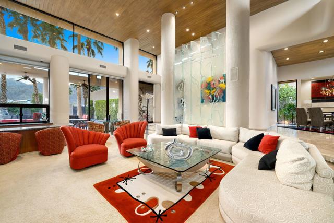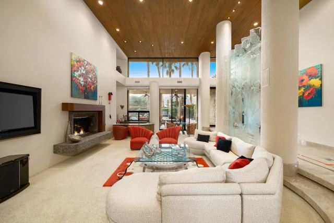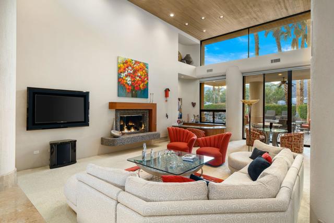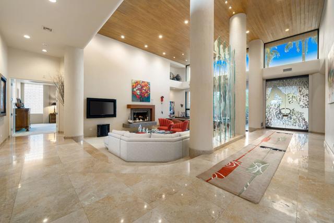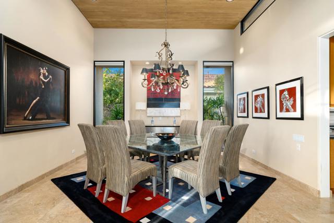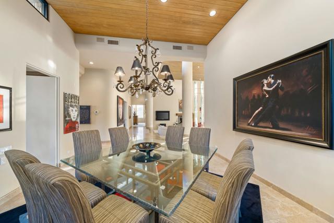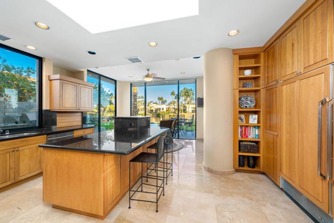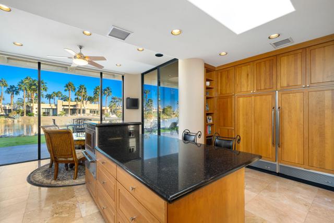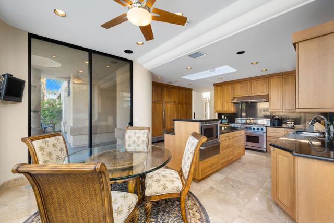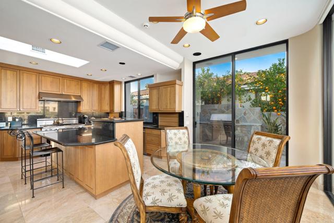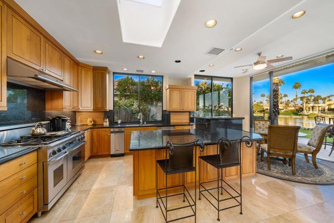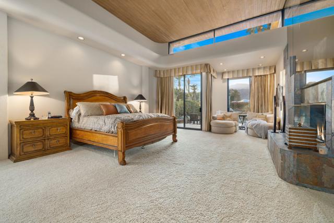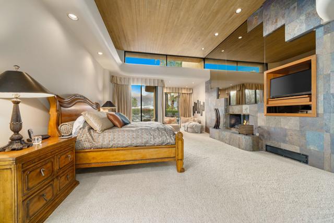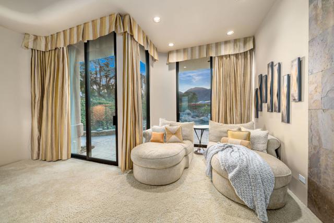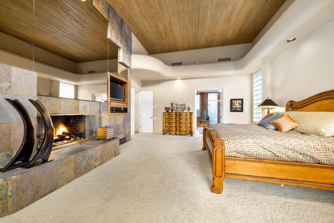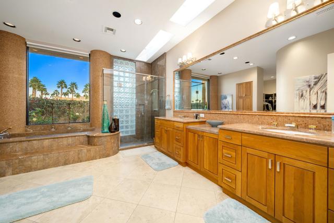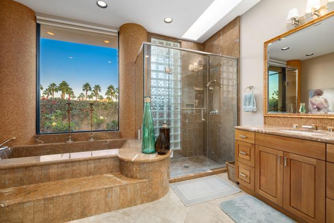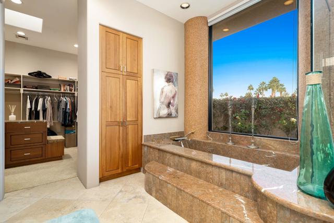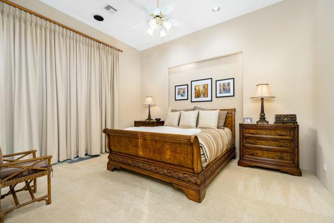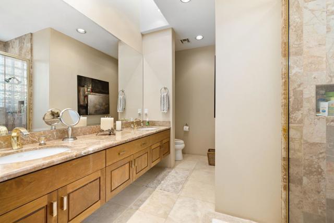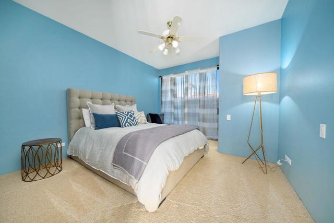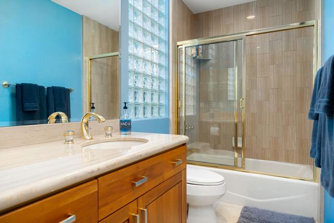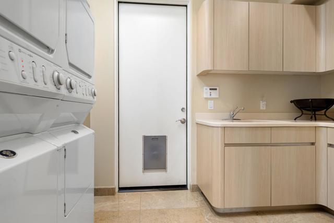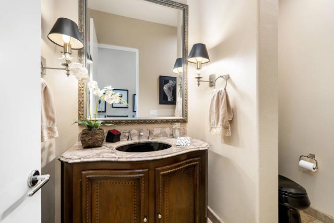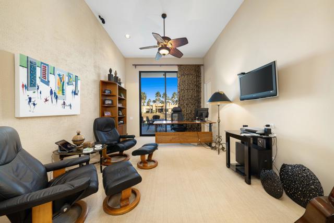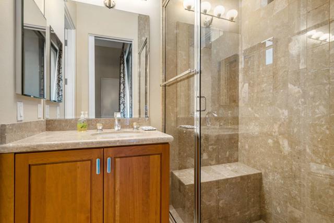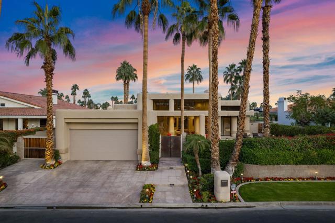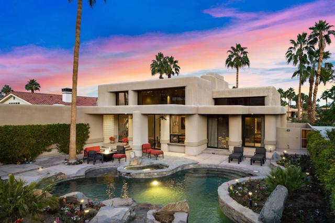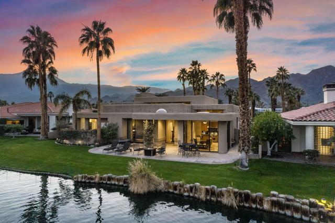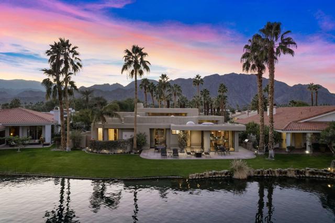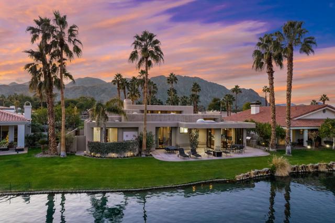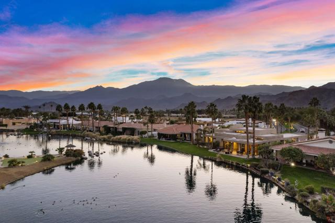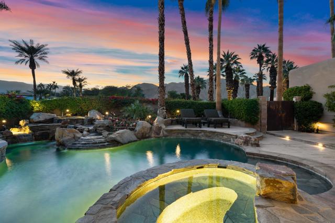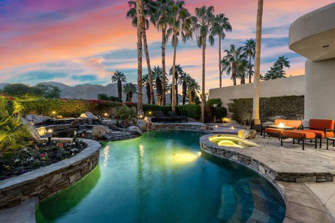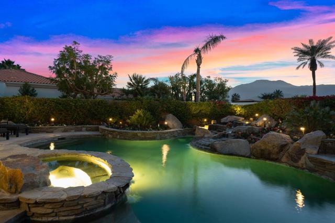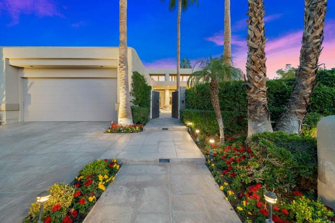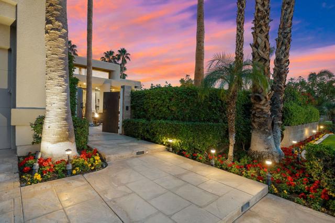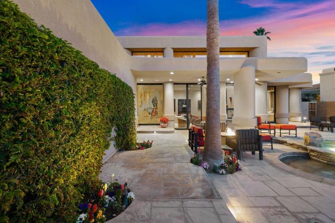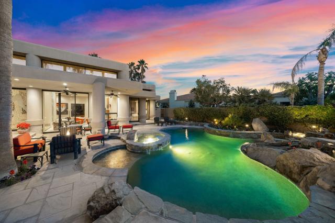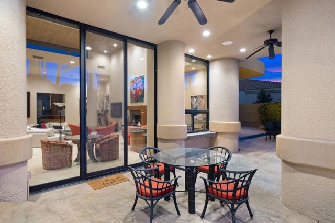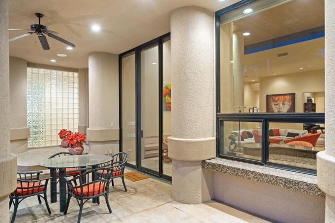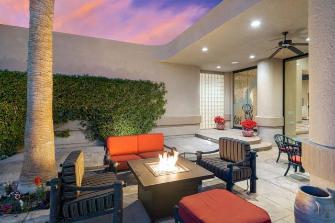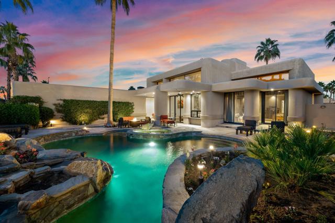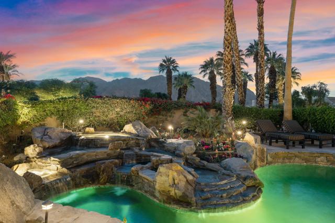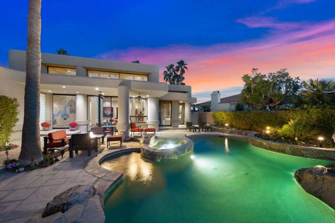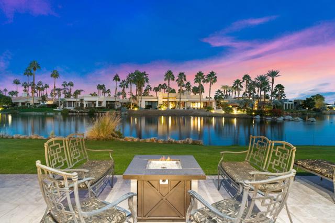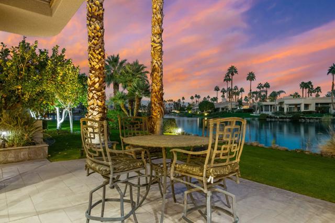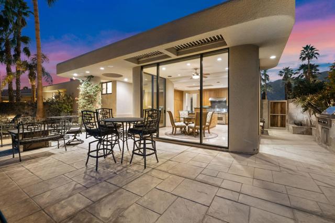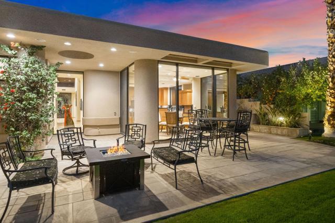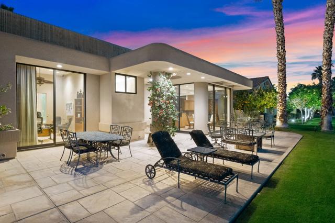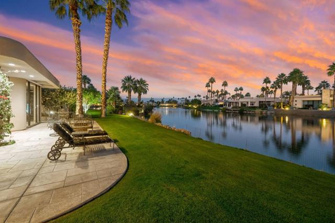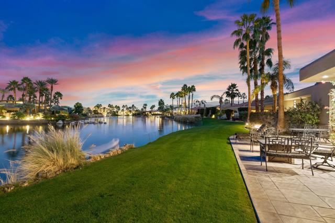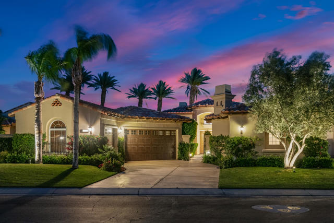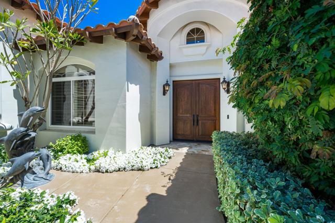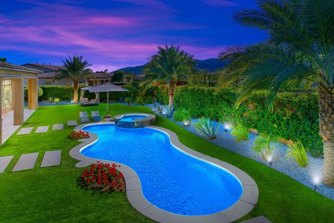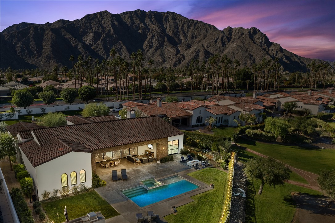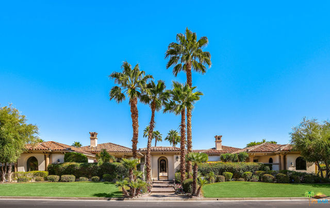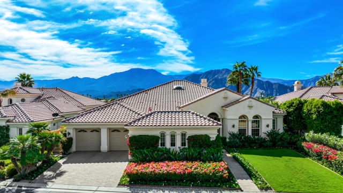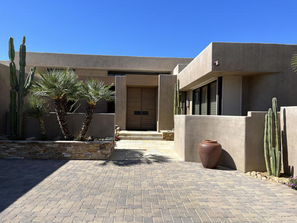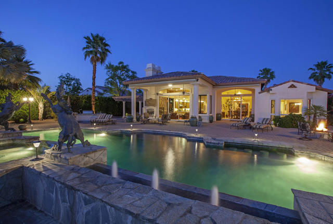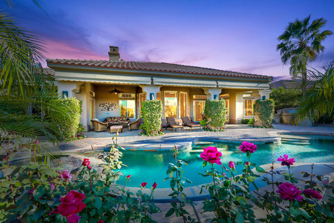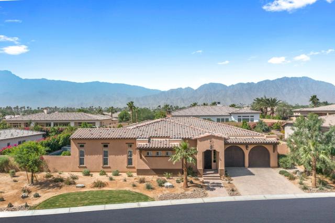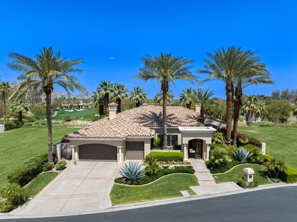55240 Pebble
La Quinta, CA 92253
Sold
One of a kind incredible custom home situated on a premier lot on a private lake offering amazing 360 degree views of mountains. This contemporary home has a huge private gated courtyard with a resort style pool with cascading waterfalls surrounded by gorgeous tropical landscape and beautiful southern mountain views. Enter the house through custom etched glass double entry doors to a large great room with over 20 foot wood paneled ceilings. A floor to ceiling fireplace is a focal point plus custom art sculptures that frame the room. There is also a wet bar. Floor to ceiling sliders and glass bring the views to life. Gourmet kitchen with top of the line appliances, slab granite counter tops custom cabinetry with loads of storage and breathtaking lake views. Large private custom built in BBQ. The enormous master suite has high wood paneled ceilings, romantic fireplace plus sitting area and a spa like primary bath. Huge walk in closet! Gorgeous view! There are 3 additional bedroom suites each with private patios. The 4th bedroom is currently used as an office. No expense was spared using the finest materials and upgrades on this home including beautiful travertine floors with full baseboard lutron lighting system and top of the line electronics. The backyard has the most amazing lake front location to enjoy the tranquil wild life and peaceful views! There is a two car garage plus cart garage. Offered furnished per inventory. Don't miss this hidden gem.
PROPERTY INFORMATION
| MLS # | 219088869DA | Lot Size | 13,504 Sq. Ft. |
| HOA Fees | $515/Monthly | Property Type | Single Family Residence |
| Price | $ 2,395,000
Price Per SqFt: $ 577 |
DOM | 1066 Days |
| Address | 55240 Pebble | Type | Residential |
| City | La Quinta | Sq.Ft. | 4,154 Sq. Ft. |
| Postal Code | 92253 | Garage | 2 |
| County | Riverside | Year Built | 1990 |
| Bed / Bath | 4 / 4.5 | Parking | 4 |
| Built In | 1990 | Status | Closed |
| Sold Date | 2023-02-17 |
INTERIOR FEATURES
| Has Laundry | Yes |
| Laundry Information | Individual Room |
| Has Fireplace | Yes |
| Fireplace Information | Gas, Living Room, Primary Bedroom |
| Has Appliances | Yes |
| Kitchen Appliances | Gas Cooktop, Microwave, Water Purifier, Water Softener, Trash Compactor, Refrigerator, Gas Water Heater, Range Hood |
| Kitchen Information | Granite Counters |
| Kitchen Area | Breakfast Nook, In Living Room, Dining Room |
| Has Heating | Yes |
| Heating Information | Central, Natural Gas |
| Room Information | Entry, Living Room, Formal Entry, Primary Suite |
| Flooring Information | Tile, Stone |
| InteriorFeatures Information | Beamed Ceilings, High Ceilings, Furnished |
| DoorFeatures | Double Door Entry |
| Has Spa | No |
| SpaDescription | Heated, In Ground |
| WindowFeatures | Double Pane Windows, Screens, Skylight(s) |
| SecuritySafety | 24 Hour Security, Gated Community |
| Bathroom Information | Bidet, Vanity area |
EXTERIOR FEATURES
| Roof | Tar/Gravel |
| Has Pool | Yes |
| Pool | Waterfall, In Ground, Pebble, Gunite |
| Has Patio | Yes |
| Patio | Covered |
| Has Fence | Yes |
| Fencing | Masonry |
| Has Sprinklers | Yes |
WALKSCORE
MAP
MORTGAGE CALCULATOR
- Principal & Interest:
- Property Tax: $2,555
- Home Insurance:$119
- HOA Fees:$515
- Mortgage Insurance:
PRICE HISTORY
| Date | Event | Price |
| 01/02/2023 | Listed | $2,595,000 |

Topfind Realty
REALTOR®
(844)-333-8033
Questions? Contact today.
Interested in buying or selling a home similar to 55240 Pebble?
La Quinta Similar Properties
Listing provided courtesy of Jennie Moyes, HK Lane Real Estate. Based on information from California Regional Multiple Listing Service, Inc. as of #Date#. This information is for your personal, non-commercial use and may not be used for any purpose other than to identify prospective properties you may be interested in purchasing. Display of MLS data is usually deemed reliable but is NOT guaranteed accurate by the MLS. Buyers are responsible for verifying the accuracy of all information and should investigate the data themselves or retain appropriate professionals. Information from sources other than the Listing Agent may have been included in the MLS data. Unless otherwise specified in writing, Broker/Agent has not and will not verify any information obtained from other sources. The Broker/Agent providing the information contained herein may or may not have been the Listing and/or Selling Agent.
