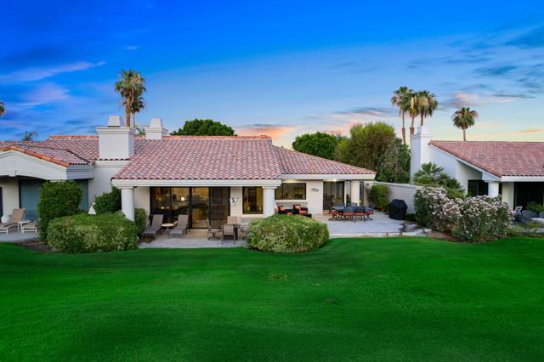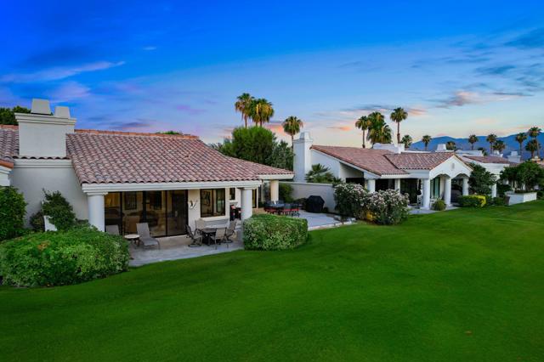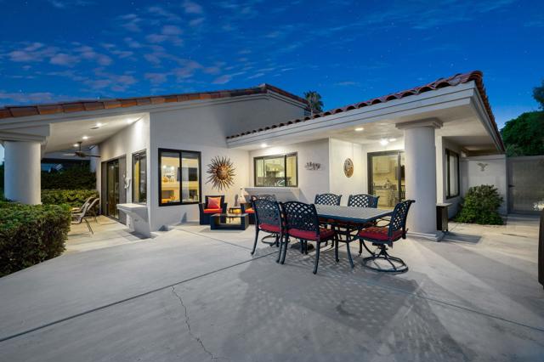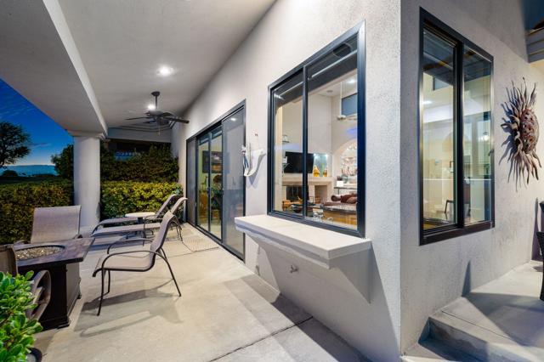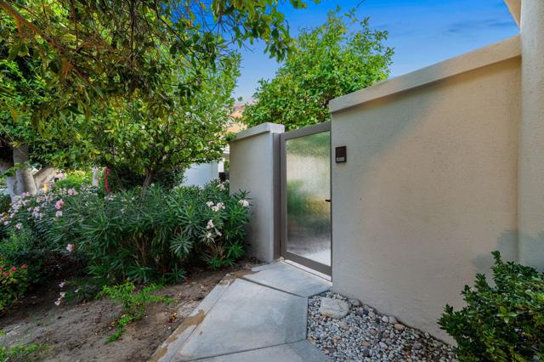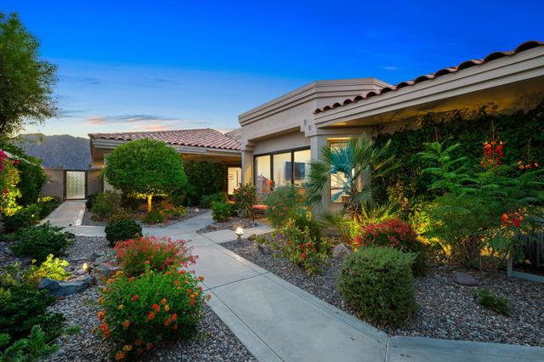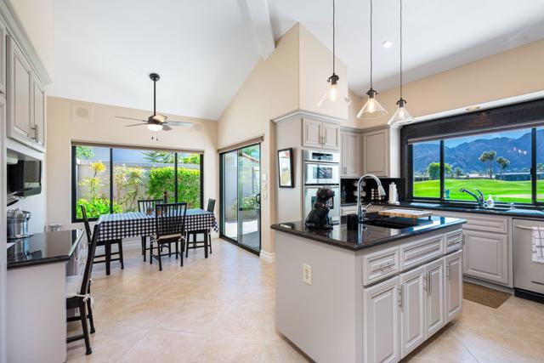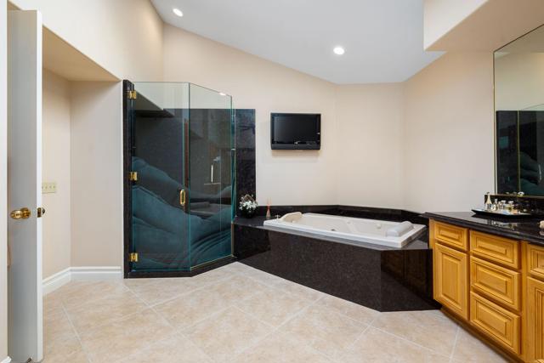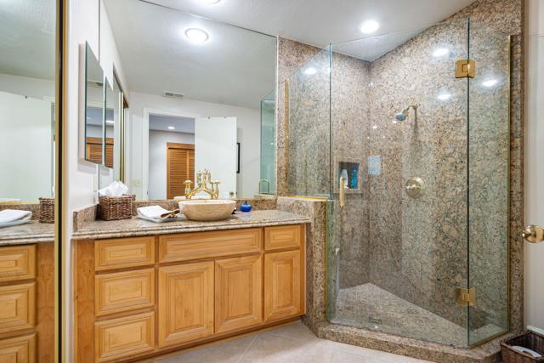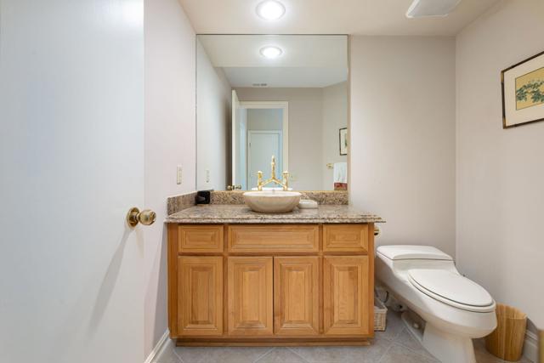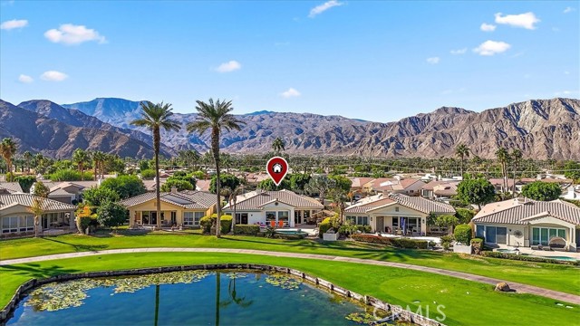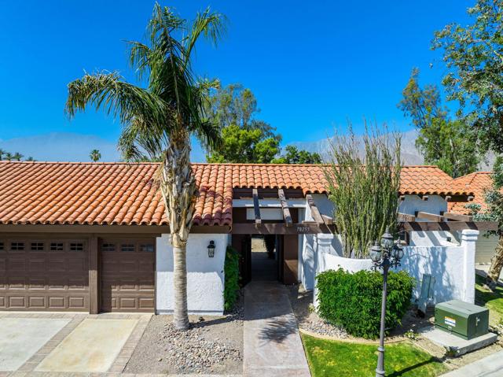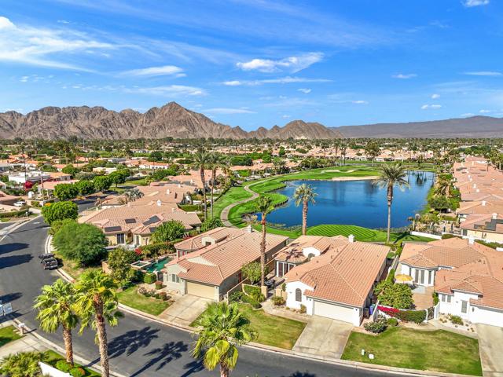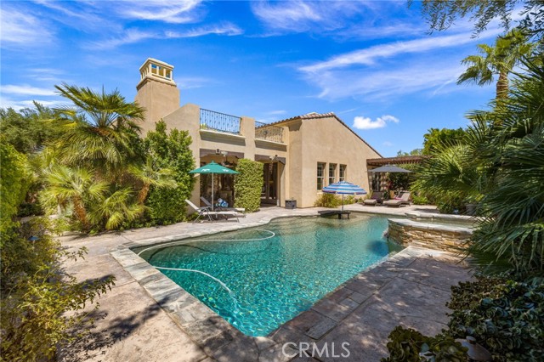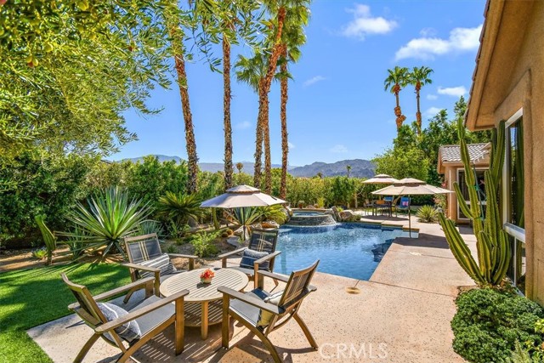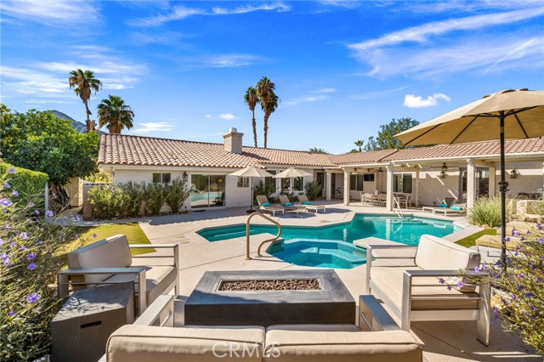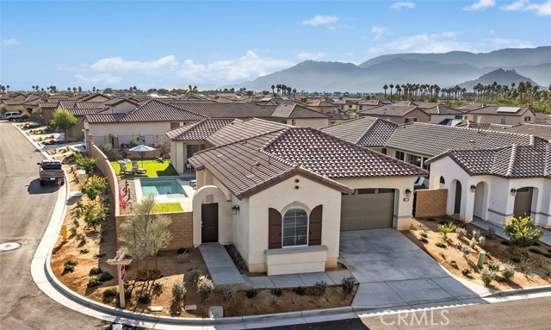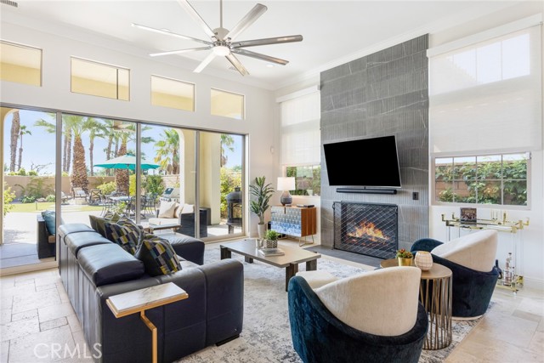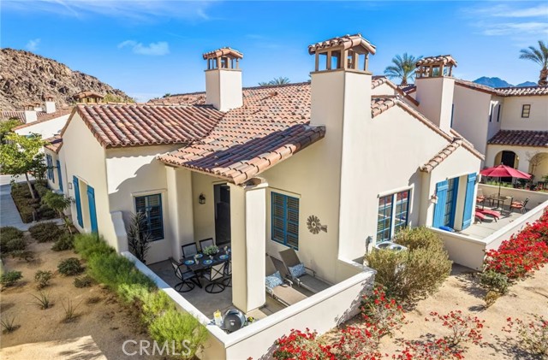55341 Southern
La Quinta, CA 92253
LOCATION! LOCATION! LOCATION!$50,000 Price Reduction! Western mountain views on the #1 Green of of the Pete Dye Stadium Course, has a double fairway view, is close to the clubhouse, and is steps away from the community pool/spa. Experience luxury living at its finest in this expanded, remodeled Legends 30-end unit situated on the Double Fairway location on the 1st Green of the famed Pete Dye Stadium Course at PGA WEST, Home of the American Express PGA Golf Tournament every January. Boasting 3046 Sq. Ft. 3 en-suite Bedrooms, Powder Room, remodeled Kitchen and bathrooms, and Office/Den with retractable Skylight(formally the Atrium), newer sliders, and windows; this one is ready for you to move in. Perfect for entertaining, there are unobstructed, breathtaking western Santa Rosa Mountain and golf course views. The primary suite features vaulted ceilings, a walk-in closet, and an upgraded bathroom with a custom granite/etched glass-enclosed shower, sunken tub, dual vanities, and skylight. You can enjoy the convenience of an attached/direct access front-load two-car plus golf cart garage. A community pool & spa are conveniently located steps away.It is being offered furnished according to the written inventory. The HOAs include maintenance on the building and grounds, landscaping in front, back, side, and courtyards, irrigation water/equipment, exterior paint, skylights, roof, earthquake insurance, cable, internet, and 24-hour guarded gate.
PROPERTY INFORMATION
| MLS # | 219119750DA | Lot Size | 3,920 Sq. Ft. |
| HOA Fees | $919/Monthly | Property Type | Condominium |
| Price | $ 1,145,000
Price Per SqFt: $ 376 |
DOM | 381 Days |
| Address | 55341 Southern | Type | Residential |
| City | La Quinta | Sq.Ft. | 3,046 Sq. Ft. |
| Postal Code | 92253 | Garage | 3 |
| County | Riverside | Year Built | 1990 |
| Bed / Bath | 3 / 3.5 | Parking | 3 |
| Built In | 1990 | Status | Active |
INTERIOR FEATURES
| Has Laundry | Yes |
| Laundry Information | Individual Room |
| Has Fireplace | Yes |
| Fireplace Information | Gas, Outside, Family Room |
| Has Appliances | Yes |
| Kitchen Appliances | Dishwasher, Water Line to Refrigerator, Refrigerator, Microwave, Vented Exhaust Fan, Disposal, Gas Water Heater, Range Hood |
| Kitchen Information | Granite Counters, Remodeled Kitchen |
| Kitchen Area | Breakfast Nook, Dining Room |
| Has Heating | Yes |
| Heating Information | Central, Fireplace(s), Forced Air, Natural Gas |
| Room Information | Den, Family Room, Retreat |
| Has Cooling | Yes |
| Cooling Information | Central Air |
| Flooring Information | Carpet, Tile |
| InteriorFeatures Information | Beamed Ceilings, Wet Bar, Wired for Sound, Coffered Ceiling(s) |
| DoorFeatures | Sliding Doors |
| Has Spa | No |
| SecuritySafety | 24 Hour Security, Gated Community |
| Bathroom Information | Vanity area, Jetted Tub |
EXTERIOR FEATURES
| FoundationDetails | Slab |
| Roof | Tile |
| Has Pool | No |
| Has Patio | Yes |
| Patio | Concrete, Wrap Around, Covered |
| Has Sprinklers | Yes |
WALKSCORE
MAP
MORTGAGE CALCULATOR
- Principal & Interest:
- Property Tax: $1,221
- Home Insurance:$119
- HOA Fees:$919
- Mortgage Insurance:
PRICE HISTORY
| Date | Event | Price |
| 11/10/2024 | Listed | $1,145,000 |

Topfind Realty
REALTOR®
(844)-333-8033
Questions? Contact today.
Use a Topfind agent and receive a cash rebate of up to $11,450
La Quinta Similar Properties
Listing provided courtesy of Rick Parnell, Compass. Based on information from California Regional Multiple Listing Service, Inc. as of #Date#. This information is for your personal, non-commercial use and may not be used for any purpose other than to identify prospective properties you may be interested in purchasing. Display of MLS data is usually deemed reliable but is NOT guaranteed accurate by the MLS. Buyers are responsible for verifying the accuracy of all information and should investigate the data themselves or retain appropriate professionals. Information from sources other than the Listing Agent may have been included in the MLS data. Unless otherwise specified in writing, Broker/Agent has not and will not verify any information obtained from other sources. The Broker/Agent providing the information contained herein may or may not have been the Listing and/or Selling Agent.
