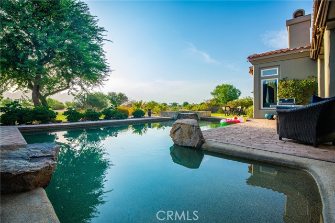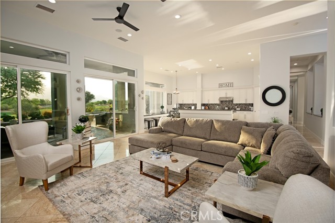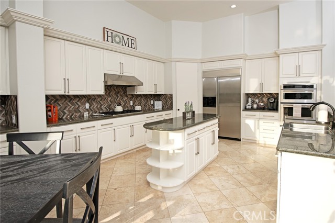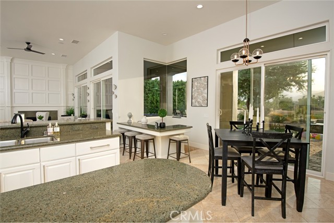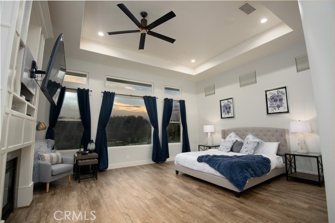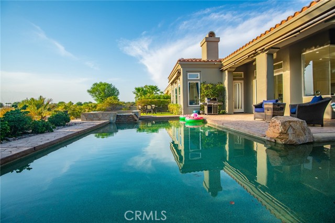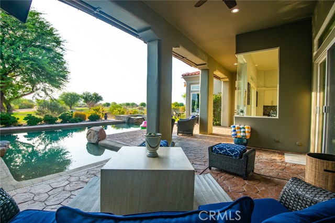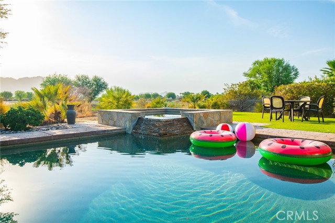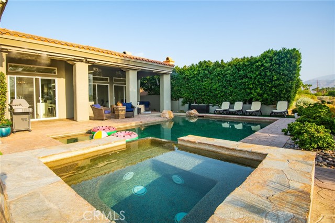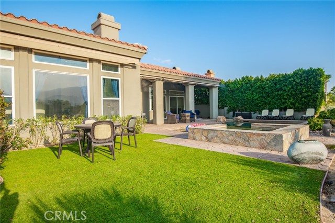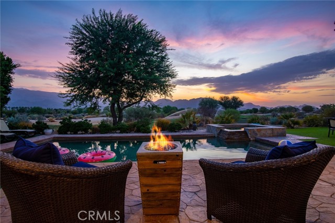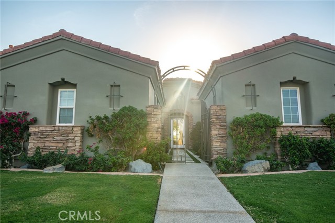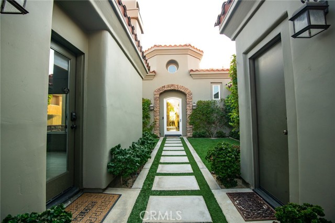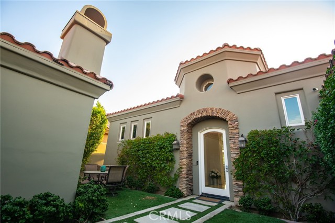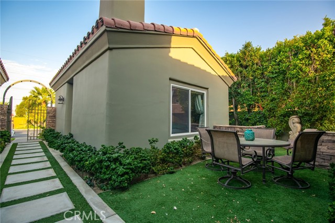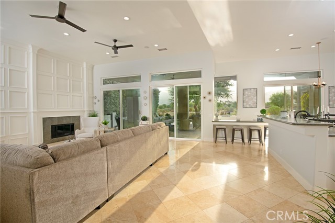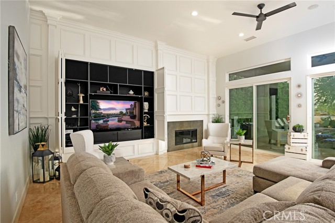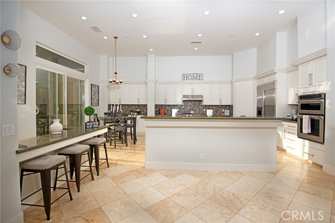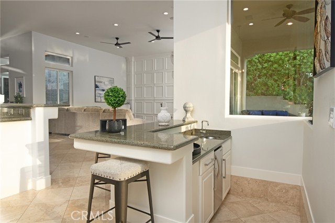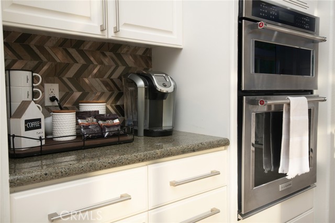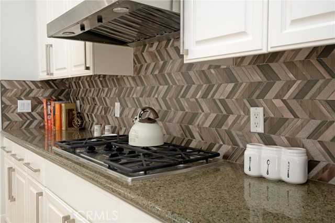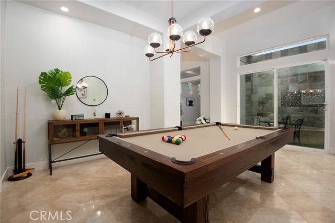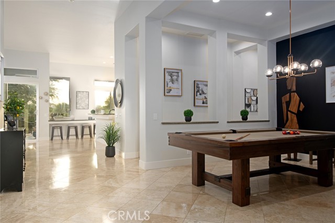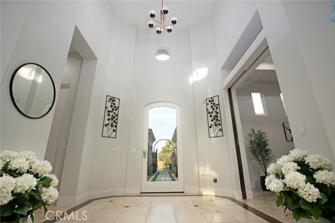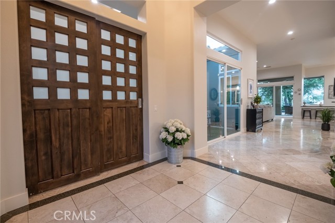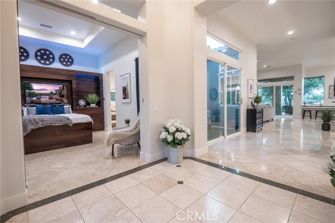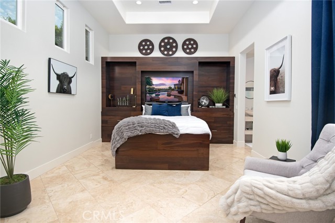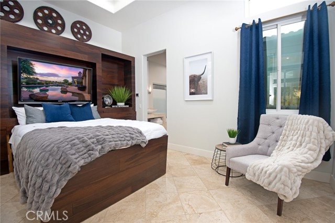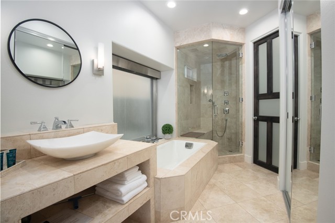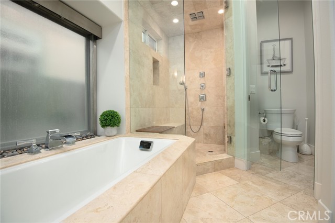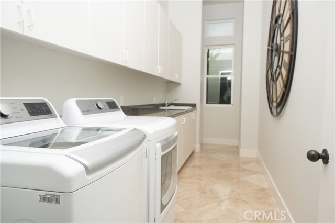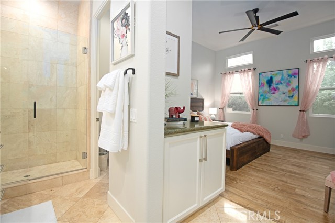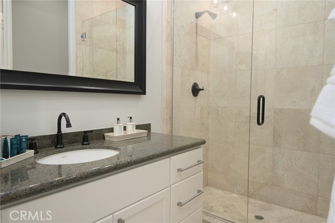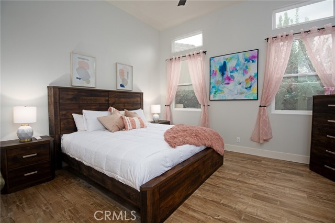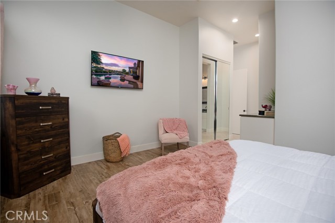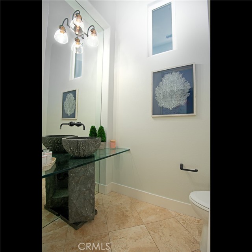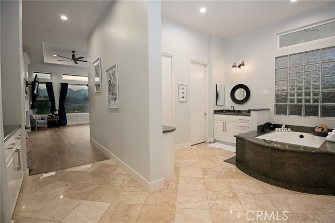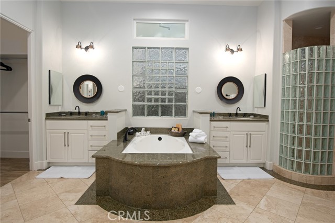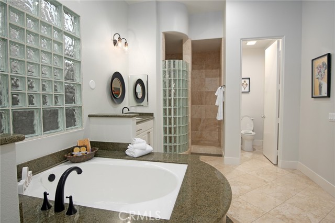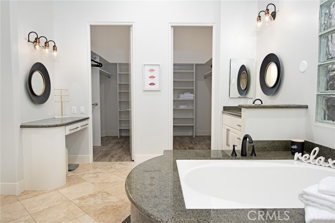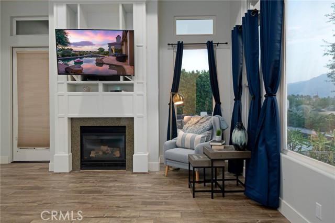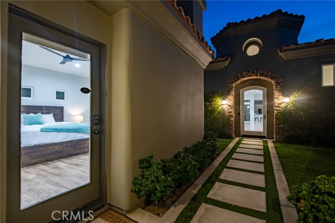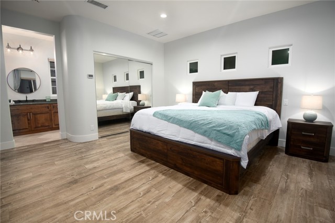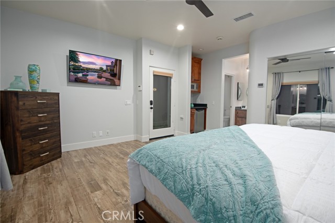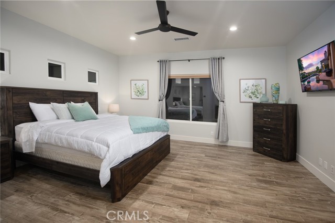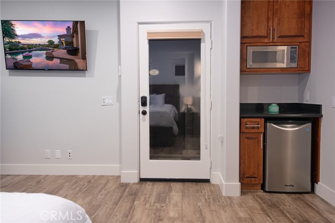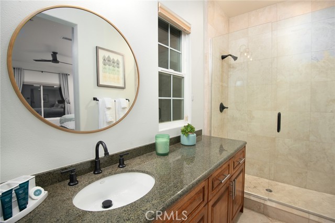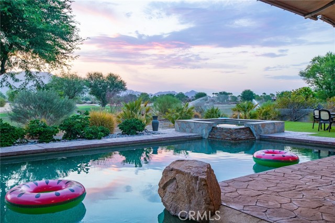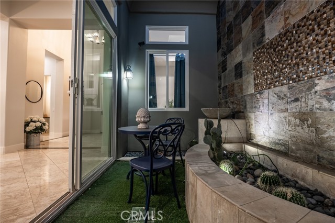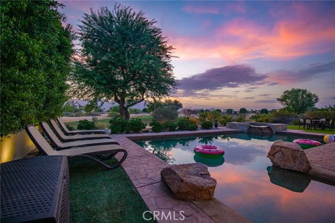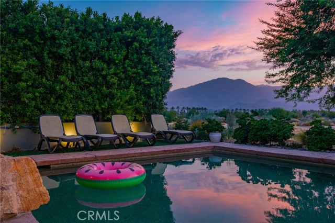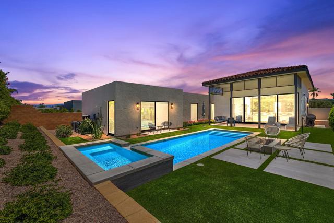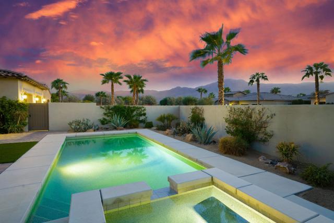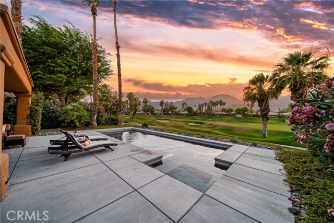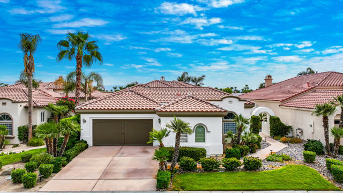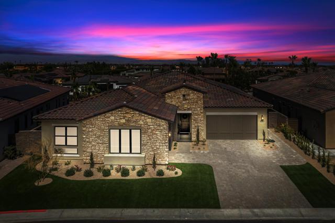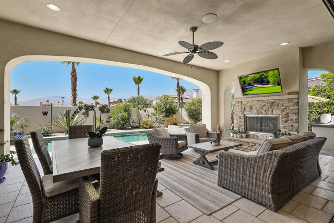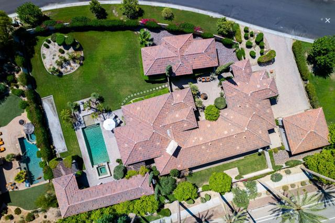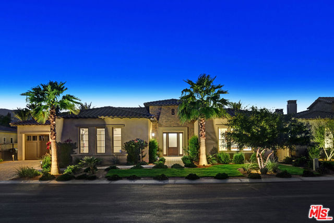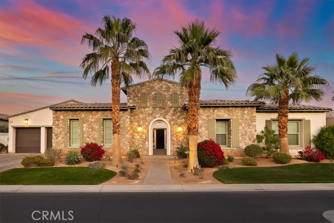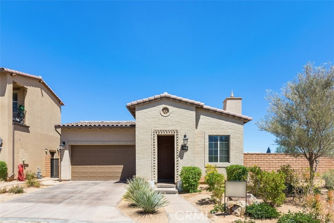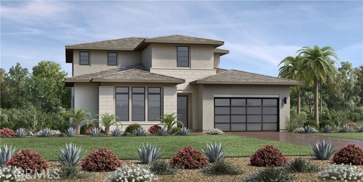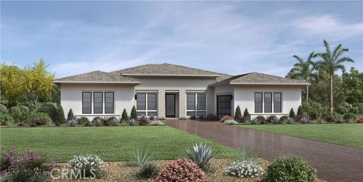55675 Turnberry Way
La Quinta, CA 92253
A true desert oasis located in PGA West on the Greg Norman Golf Course. Surrounded by unobstructed views of the Santa Rosa mountains overlooking the sixth fairway of the Greg Norman Course. A private courtyard entry leads you into this luxurious home which features an open floor plan and chef's kitchen which is great for entertaining. Interior highlights include four bedrooms and 4.5 baths, built-in cabinetry, large master suite, travertine floors throughout. Large sliding glass doors in the great room that frame the scenic golf course and mountain views. The chef's kitchen is equipped with stainless steel appliances, double island, walk-in pantry, and sunken bar. The outdoor space features an inviting saltwater pool & spa with beach-entry, BBQ and firepit with outdoor dining perfect for a meal while watching the incredible sunset view. The home is equipped with smart home automation including WI-FI thermostats, smart door locks and a mobile app to control the pool and spa. Property sold turnkey furnished.
PROPERTY INFORMATION
| MLS # | SR24149731 | Lot Size | 10,454 Sq. Ft. |
| HOA Fees | $519/Monthly | Property Type | Single Family Residence |
| Price | $ 1,750,000
Price Per SqFt: $ 468 |
DOM | 489 Days |
| Address | 55675 Turnberry Way | Type | Residential |
| City | La Quinta | Sq.Ft. | 3,736 Sq. Ft. |
| Postal Code | 92253 | Garage | 3 |
| County | Riverside | Year Built | 2001 |
| Bed / Bath | 4 / 4.5 | Parking | 3 |
| Built In | 2001 | Status | Active |
INTERIOR FEATURES
| Has Laundry | Yes |
| Laundry Information | Dryer Included, Individual Room, Inside, Washer Included |
| Has Fireplace | Yes |
| Fireplace Information | Primary Bedroom, Great Room |
| Has Appliances | Yes |
| Kitchen Appliances | Barbecue, Built-In Range, Dishwasher, Disposal, Range Hood, Refrigerator, Water Heater |
| Kitchen Information | Granite Counters, Kitchen Island, Kitchen Open to Family Room, Walk-In Pantry |
| Kitchen Area | Breakfast Counter / Bar, Breakfast Nook, Dining Room |
| Has Heating | Yes |
| Heating Information | Central, Fireplace(s) |
| Room Information | All Bedrooms Down, Entry, Great Room, Kitchen, Main Floor Bedroom, Main Floor Primary Bedroom, Primary Bathroom, Primary Bedroom, Walk-In Closet |
| Has Cooling | Yes |
| Cooling Information | Central Air |
| Flooring Information | Carpet, Stone |
| InteriorFeatures Information | Built-in Features, High Ceilings, Home Automation System, Pantry, Wet Bar |
| DoorFeatures | Sliding Doors |
| EntryLocation | Gated Entry |
| Entry Level | 1 |
| Has Spa | Yes |
| SpaDescription | Private, Heated, In Ground |
| WindowFeatures | Blinds, Custom Covering |
| SecuritySafety | 24 Hour Security, Gated with Attendant |
| Bathroom Information | Bathtub, Double Sinks in Primary Bath, Privacy toilet door, Separate tub and shower |
| Main Level Bedrooms | 4 |
| Main Level Bathrooms | 5 |
EXTERIOR FEATURES
| ExteriorFeatures | Barbecue Private |
| Roof | Clay, Tile |
| Has Pool | Yes |
| Pool | Private, Heated, Pebble |
| Has Patio | Yes |
| Patio | Patio |
| Has Sprinklers | Yes |
WALKSCORE
MAP
MORTGAGE CALCULATOR
- Principal & Interest:
- Property Tax: $1,867
- Home Insurance:$119
- HOA Fees:$519
- Mortgage Insurance:
PRICE HISTORY
| Date | Event | Price |
| 09/06/2024 | Price Change (Relisted) | $1,750,000 (-2.78%) |
| 08/15/2024 | Relisted | $1,800,000 |
| 08/05/2024 | Listed | $1,800,000 |

Topfind Realty
REALTOR®
(844)-333-8033
Questions? Contact today.
Use a Topfind agent and receive a cash rebate of up to $17,500
La Quinta Similar Properties
Listing provided courtesy of Simone Ranaraja, Regal Real Estate/SHU Group Inc.. Based on information from California Regional Multiple Listing Service, Inc. as of #Date#. This information is for your personal, non-commercial use and may not be used for any purpose other than to identify prospective properties you may be interested in purchasing. Display of MLS data is usually deemed reliable but is NOT guaranteed accurate by the MLS. Buyers are responsible for verifying the accuracy of all information and should investigate the data themselves or retain appropriate professionals. Information from sources other than the Listing Agent may have been included in the MLS data. Unless otherwise specified in writing, Broker/Agent has not and will not verify any information obtained from other sources. The Broker/Agent providing the information contained herein may or may not have been the Listing and/or Selling Agent.
