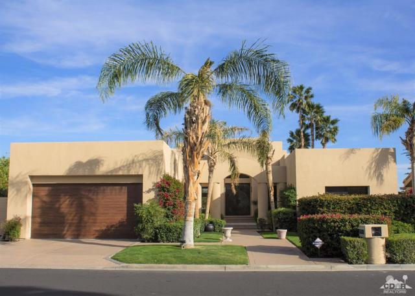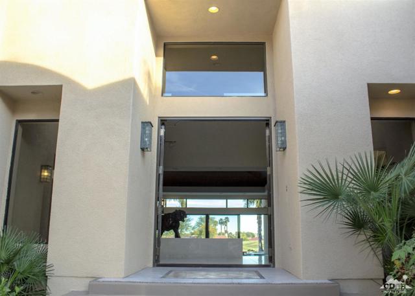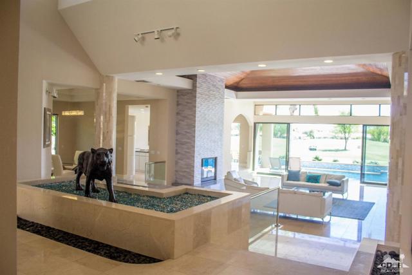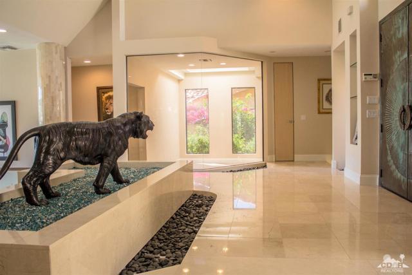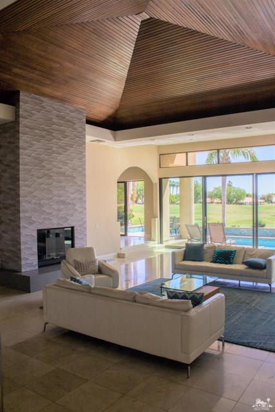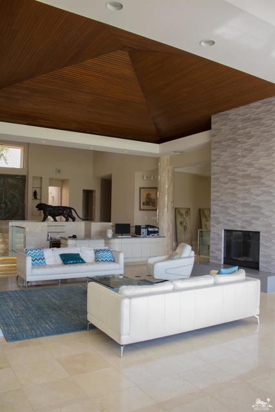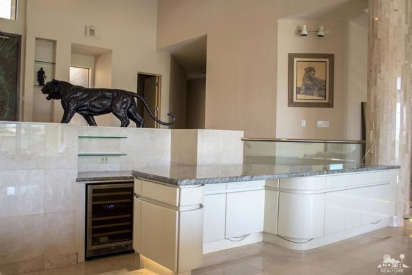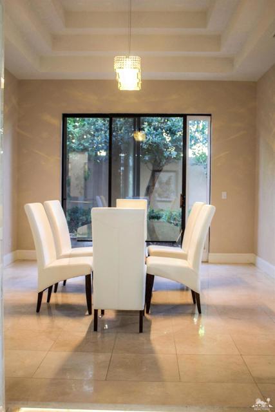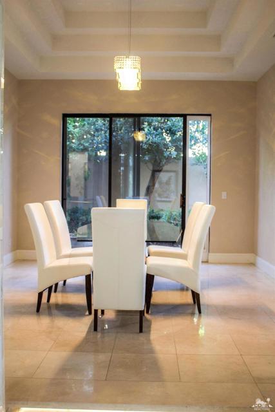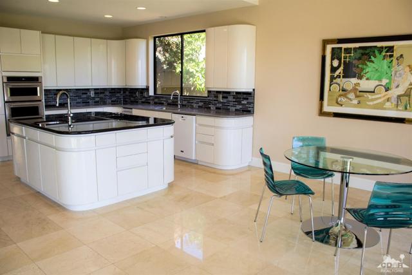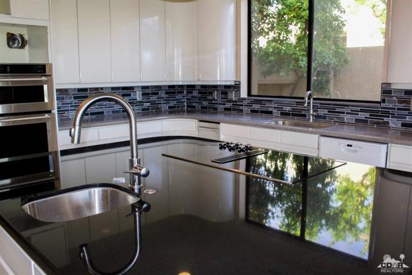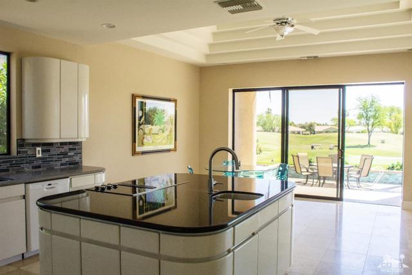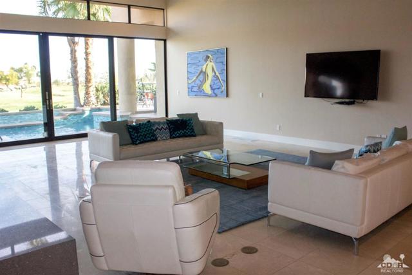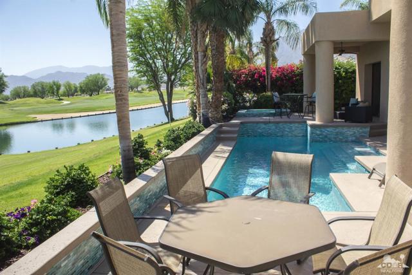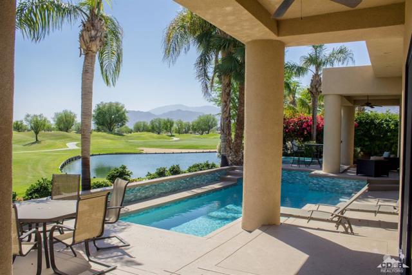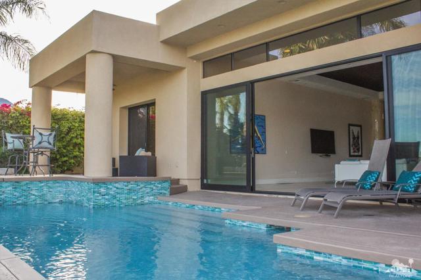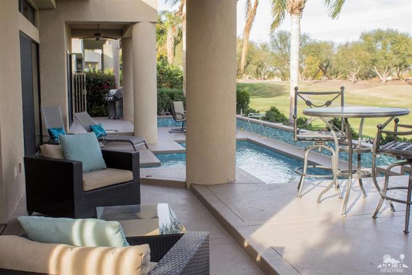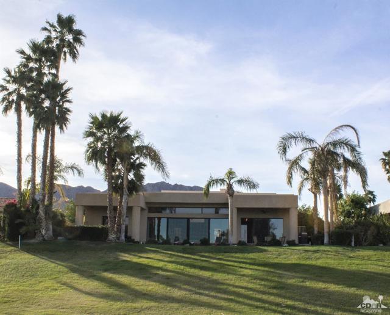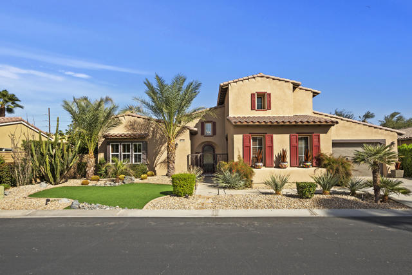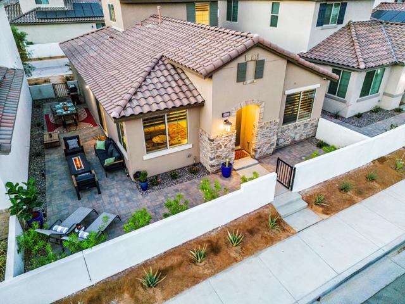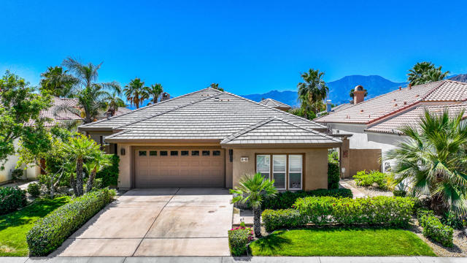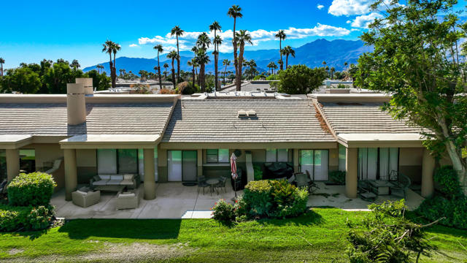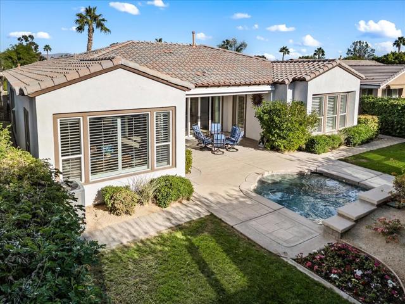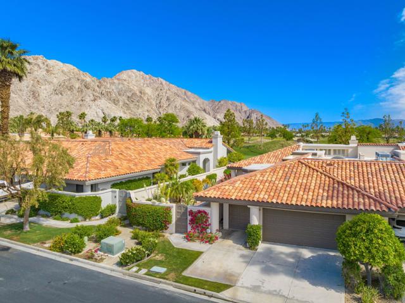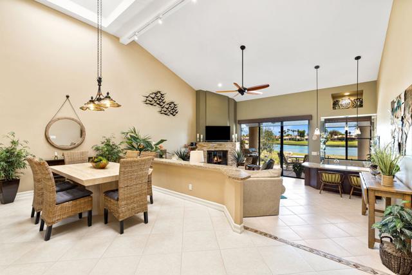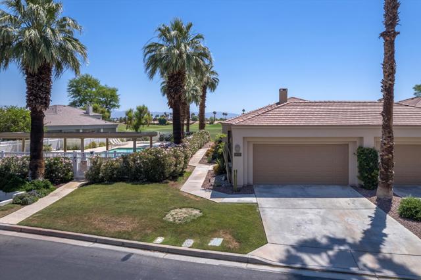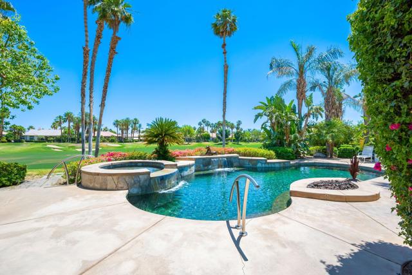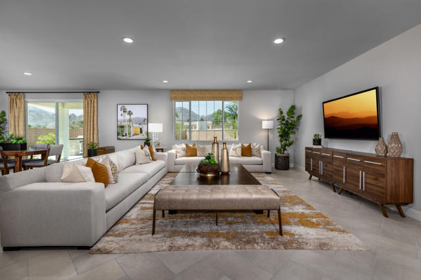55870 Pebble Beach
La Quinta, CA 92253
Sold
This Contemporary Custom home is located in a highly desirable area of PGA WEST, located off the 9th tee on the Stadium Course, with magnificent views of the fairway and the beautiful lake. This 4BR 3.5 BA home, Just underwent an extensive remodel and expansion that added over 400 sq.ft. The expansion included, expanded great room,Plus an additional office. Added features include,stunning floor to ceiling fireplace,new kitchen appliances,counters w/ Designer backsplash, Designer Vanity basins and fixtures in all bathrooms, new energy efficient zoned Air Conditioning, New carpet and paint throughout the house. The private pool & spa was re-surfaced using PebbleTec with glass tile accents and new pool equipment. This home features a Grand Entry with stunning views through the house overlooking the sparkling pool continuing out to the lush PGA Stadium Course. The indoor/outdoor Great room is an entertainers dream with step-down wet bar complete with wine captain. THIS IS A MUST SEE HOME
PROPERTY INFORMATION
| MLS # | 217003888DA | Lot Size | 12,197 Sq. Ft. |
| HOA Fees | $212/Monthly | Property Type | Single Family Residence |
| Price | $ 895,000
Price Per SqFt: $ 207 |
DOM | 3173 Days |
| Address | 55870 Pebble Beach | Type | Residential |
| City | La Quinta | Sq.Ft. | 4,330 Sq. Ft. |
| Postal Code | 92253 | Garage | 2 |
| County | Riverside | Year Built | 1990 |
| Bed / Bath | 4 / 3.5 | Parking | 5 |
| Built In | 1990 | Status | Closed |
| Sold Date | 2017-06-15 |
INTERIOR FEATURES
| Has Laundry | Yes |
| Laundry Information | Individual Room |
| Has Fireplace | Yes |
| Fireplace Information | See Remarks, See Through, Masonry, Great Room |
| Has Appliances | Yes |
| Kitchen Appliances | Electric Range, Microwave, Self Cleaning Oven, Electric Oven, Vented Exhaust Fan, Water Line to Refrigerator, Refrigerator, Gas Cooking, Disposal, Freezer, Dishwasher |
| Kitchen Information | Granite Counters, Kitchen Island |
| Kitchen Area | Breakfast Nook, Dining Room |
| Has Heating | Yes |
| Heating Information | Central, Forced Air, Natural Gas |
| Room Information | Great Room, Entry, Two Primaries, Walk-In Closet, Primary Suite, All Bedrooms Down |
| Has Cooling | Yes |
| Cooling Information | Zoned, Dual, Central Air |
| Flooring Information | Carpet, Stone |
| InteriorFeatures Information | High Ceilings, Wet Bar, Open Floorplan, Living Room Deck Attached |
| DoorFeatures | Double Door Entry, Sliding Doors |
| Has Spa | No |
| SpaDescription | Private, In Ground |
| SecuritySafety | Gated Community |
| Bathroom Information | Jetted Tub, Shower, Separate tub and shower, Remodeled, Low Flow Shower, Vanity area |
EXTERIOR FEATURES
| FoundationDetails | Slab |
| Has Pool | Yes |
| Pool | In Ground, Tile, Pebble |
| Has Fence | Yes |
| Fencing | Partial |
| Has Sprinklers | Yes |
WALKSCORE
MAP
MORTGAGE CALCULATOR
- Principal & Interest:
- Property Tax: $955
- Home Insurance:$119
- HOA Fees:$212
- Mortgage Insurance:
PRICE HISTORY
| Date | Event | Price |
| 06/16/2017 | Listed | $895,000 |
| 03/30/2017 | Listed | $895,000 |

Topfind Realty
REALTOR®
(844)-333-8033
Questions? Contact today.
Interested in buying or selling a home similar to 55870 Pebble Beach?
La Quinta Similar Properties
Listing provided courtesy of James Stinnett, Pacific Sotheby's Int'l Realty. Based on information from California Regional Multiple Listing Service, Inc. as of #Date#. This information is for your personal, non-commercial use and may not be used for any purpose other than to identify prospective properties you may be interested in purchasing. Display of MLS data is usually deemed reliable but is NOT guaranteed accurate by the MLS. Buyers are responsible for verifying the accuracy of all information and should investigate the data themselves or retain appropriate professionals. Information from sources other than the Listing Agent may have been included in the MLS data. Unless otherwise specified in writing, Broker/Agent has not and will not verify any information obtained from other sources. The Broker/Agent providing the information contained herein may or may not have been the Listing and/or Selling Agent.
