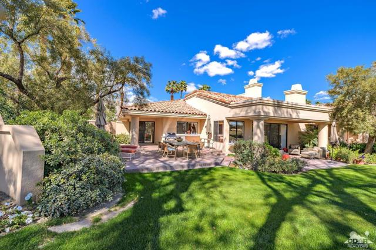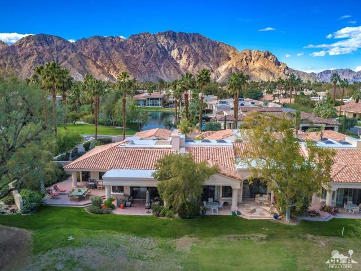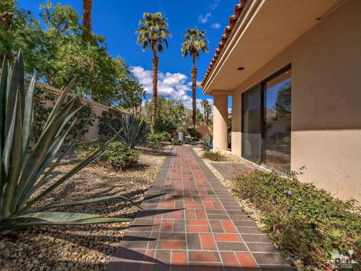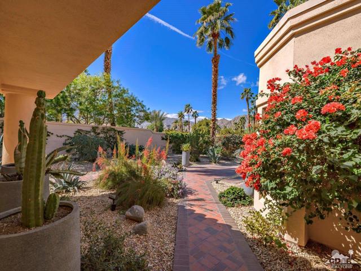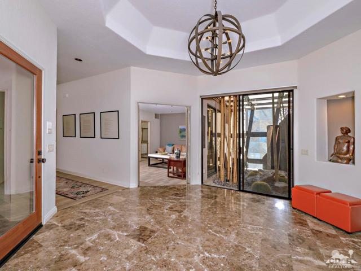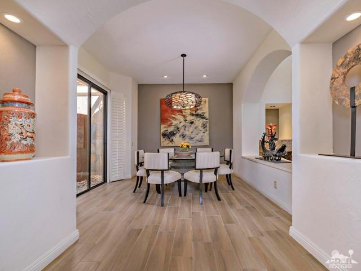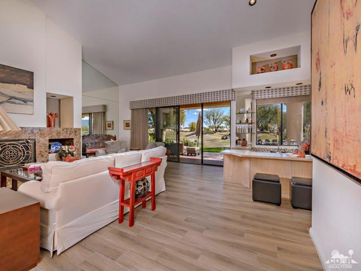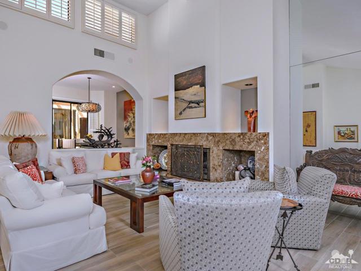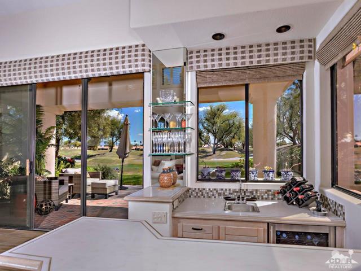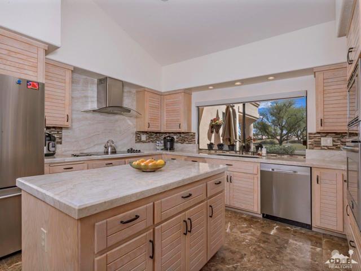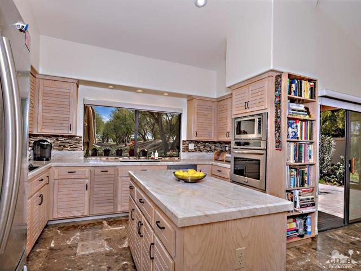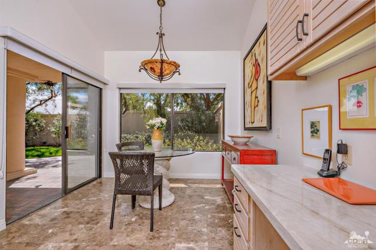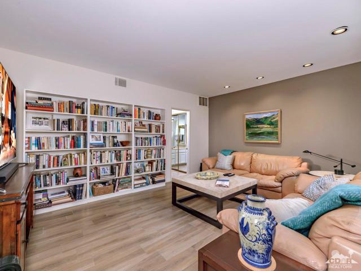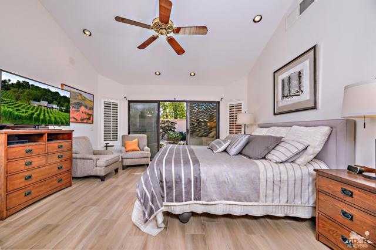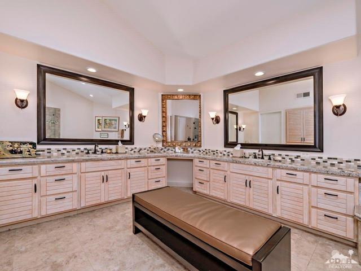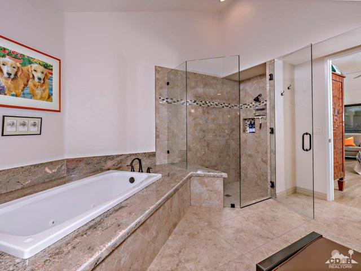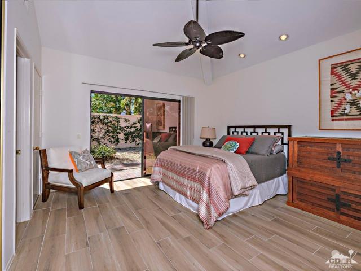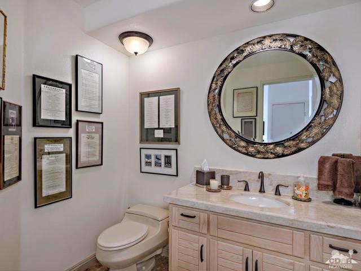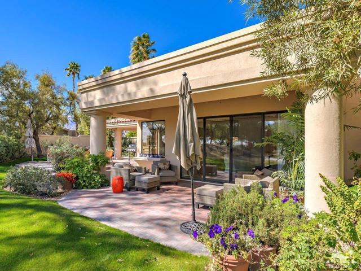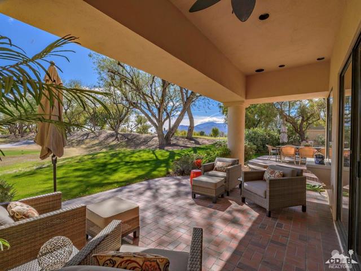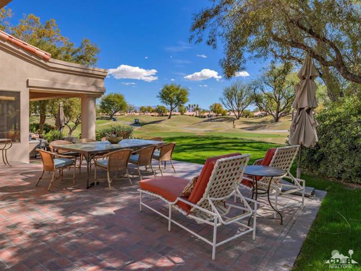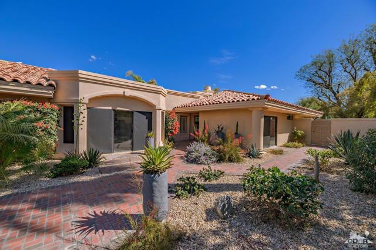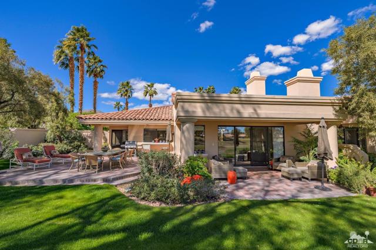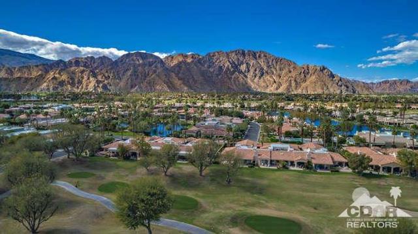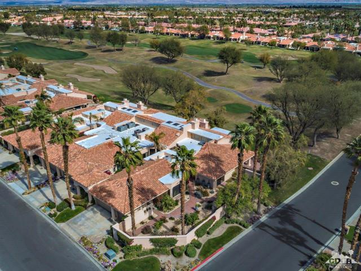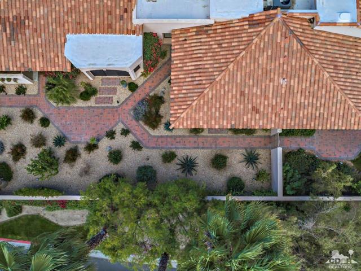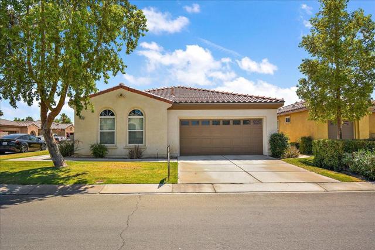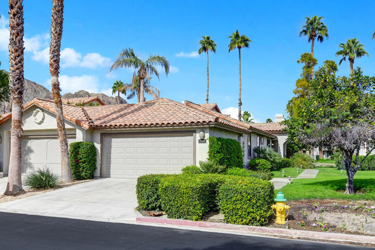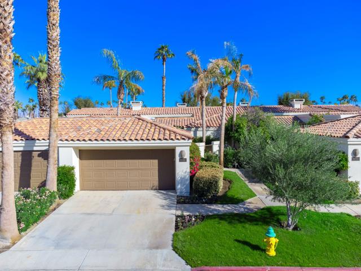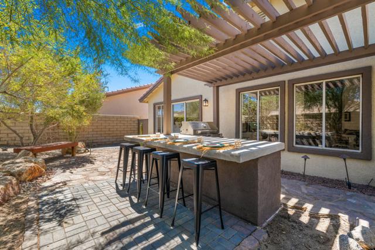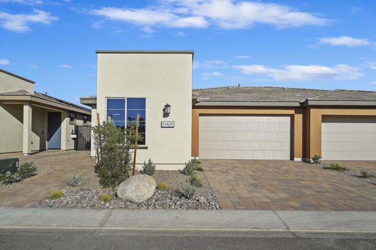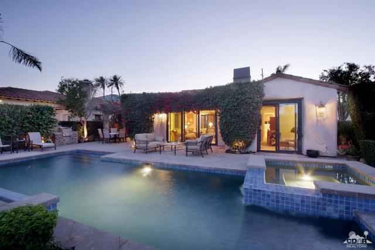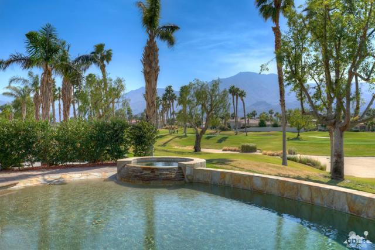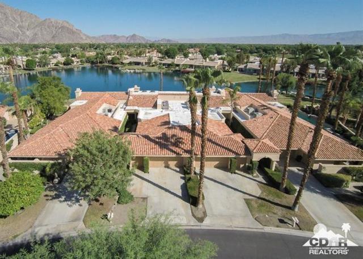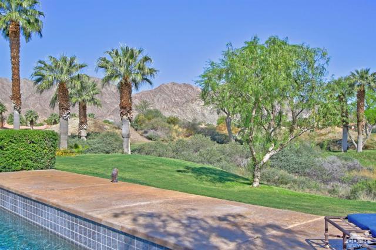56000 Pebble Beach
La Quinta, CA
Sold
Enjoy style and elegance in this Legends 30 single level condo with 3 bedrooms 3.5 baths in 2846 sq. ft. An extra wide terrace and entry garden make this prime end unit, featuring high ceilings and lovely vistas on the second tee of the Stadium Course, feel more like a single family home than a condo. The marble floor entry leads to a remodeled kitchen with new appliances and lovely breakfast/sunroom. The flooring throughout has been modernized with porcelain tiles that resemble washed wooden planks. Recent improvements include: new window treatments, a mahogany and glass front door, a re-imagined interior atrium with a bamboo forest and stone column water feature, a new energy efficient A/C unit, and a beautifully remodeled master bath. Furnished per inventory. The HOA fee covers cable/internet, gardening inside and outside the walled entry, roof repairs, insurance, painting and a 24-hour manned gate. Just a short 5-minute golf cart ride to the new $10 million PGA West Sports Club
PROPERTY INFORMATION
| MLS # | 219007719DA | Lot Size | 3,920 Sq. Ft. |
| HOA Fees | $736/Monthly | Property Type | Condominium |
| Price | $ 589,000
Price Per SqFt: $ 207 |
DOM | 2357 Days |
| Address | 56000 Pebble Beach | Type | Residential |
| City | La Quinta | Sq.Ft. | 2,846 Sq. Ft. |
| Postal Code | Garage | 2 | |
| County | Riverside | Year Built | 1988 |
| Bed / Bath | 3 / 3.5 | Parking | 2 |
| Built In | 1988 | Status | Closed |
| Sold Date | 2019-06-14 |
INTERIOR FEATURES
| Has Laundry | Yes |
| Laundry Information | Individual Room |
| Has Fireplace | Yes |
| Fireplace Information | Raised Hearth, See Through, Living Room |
| Has Appliances | Yes |
| Kitchen Appliances | Electric Cooktop, Microwave, Electric Oven, Vented Exhaust Fan, Water Line to Refrigerator, Refrigerator, Disposal, Electric Cooking, Dishwasher, Electric Water Heater, Range Hood |
| Kitchen Information | Kitchen Island, Quartz Counters |
| Kitchen Area | Breakfast Nook, Dining Room |
| Has Heating | Yes |
| Heating Information | Forced Air, Natural Gas |
| Room Information | Den, Utility Room, Living Room, Formal Entry, Primary Suite, Walk-In Closet |
| Has Cooling | Yes |
| Cooling Information | Electric, Central Air |
| Flooring Information | Tile, Stone |
| InteriorFeatures Information | Beamed Ceilings, Wet Bar, Cathedral Ceiling(s) |
| DoorFeatures | Sliding Doors |
| Has Spa | No |
| SpaDescription | Community, In Ground |
| WindowFeatures | Shutters, Blinds |
| SecuritySafety | 24 Hour Security, Gated Community |
| Bathroom Information | Vanity area, Tile Counters, Jetted Tub, Remodeled |
EXTERIOR FEATURES
| FoundationDetails | Slab |
| Roof | Tile |
| Has Pool | Yes |
| Pool | In Ground, Electric Heat |
| Has Patio | Yes |
| Patio | Brick, Concrete |
| Has Fence | Yes |
| Fencing | Stucco Wall |
| Has Sprinklers | Yes |
WALKSCORE
MAP
MORTGAGE CALCULATOR
- Principal & Interest:
- Property Tax: $628
- Home Insurance:$119
- HOA Fees:$736
- Mortgage Insurance:
PRICE HISTORY
| Date | Event | Price |
| 06/16/2019 | Listed | $565,000 |
| 06/14/2019 | Sold | $565,000 |
| 04/08/2019 | Listed | $589,000 |

Topfind Realty
REALTOR®
(844)-333-8033
Questions? Contact today.
Interested in buying or selling a home similar to 56000 Pebble Beach?
La Quinta Similar Properties
Listing provided courtesy of Sue Austin, Hacienda Agency, Inc.. Based on information from California Regional Multiple Listing Service, Inc. as of #Date#. This information is for your personal, non-commercial use and may not be used for any purpose other than to identify prospective properties you may be interested in purchasing. Display of MLS data is usually deemed reliable but is NOT guaranteed accurate by the MLS. Buyers are responsible for verifying the accuracy of all information and should investigate the data themselves or retain appropriate professionals. Information from sources other than the Listing Agent may have been included in the MLS data. Unless otherwise specified in writing, Broker/Agent has not and will not verify any information obtained from other sources. The Broker/Agent providing the information contained herein may or may not have been the Listing and/or Selling Agent.
