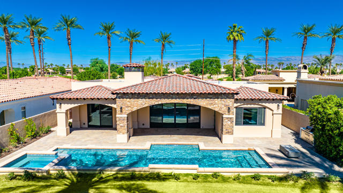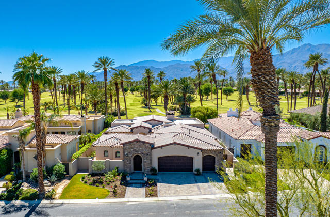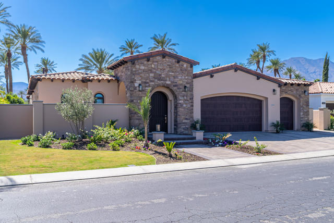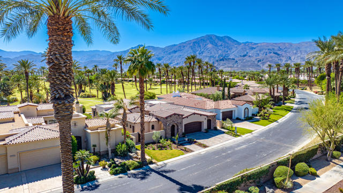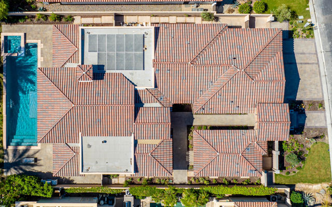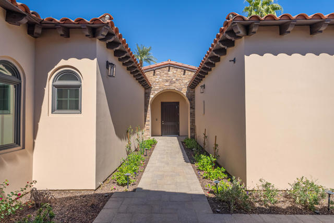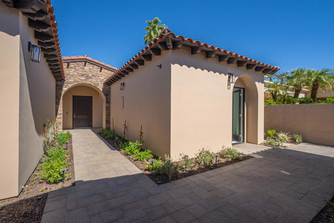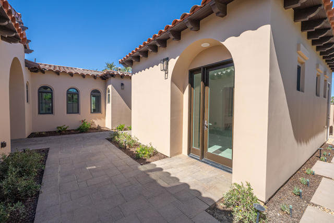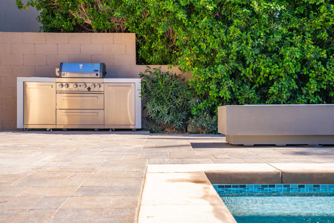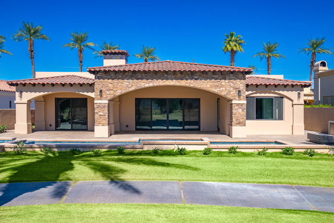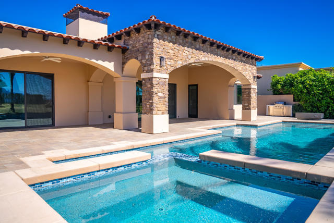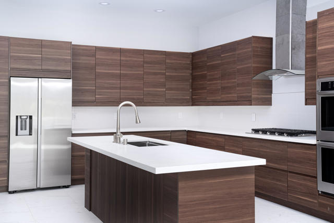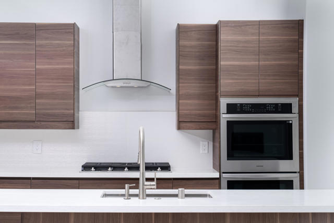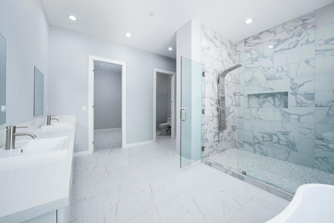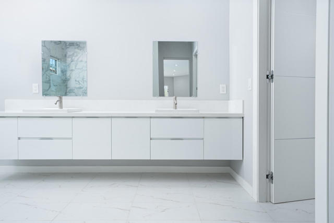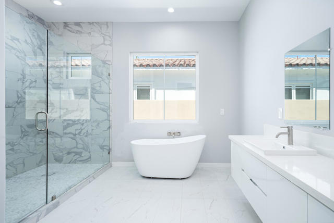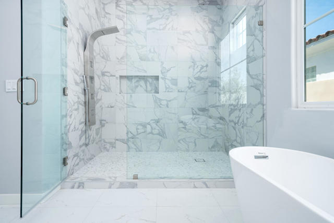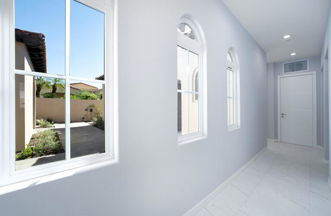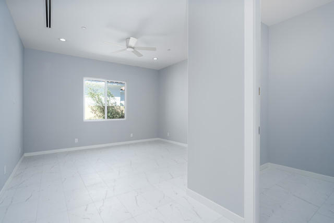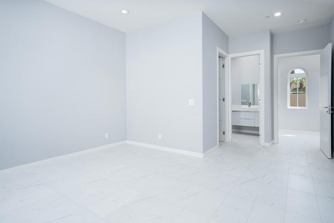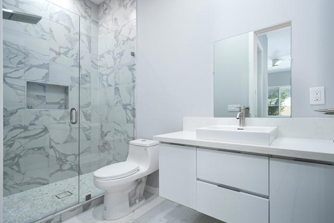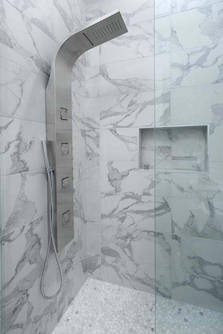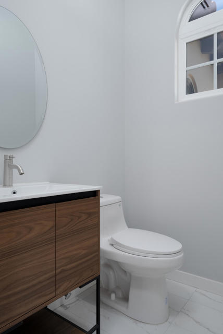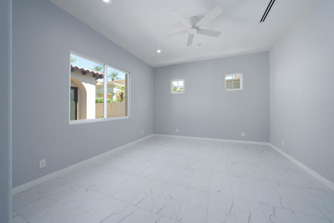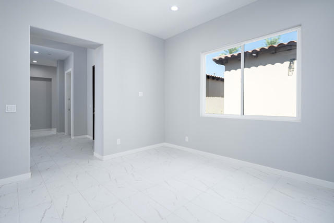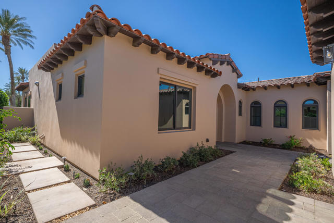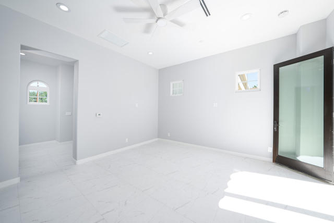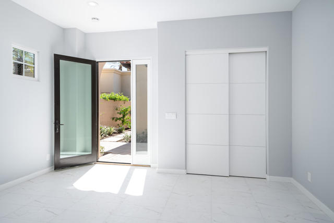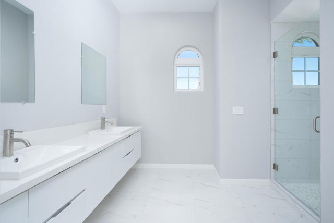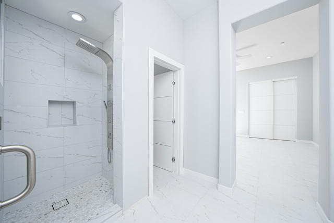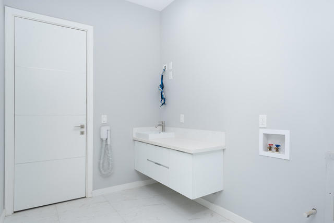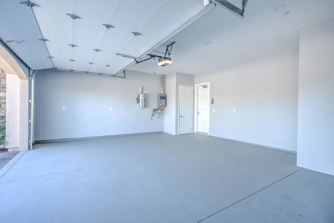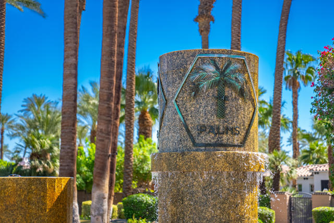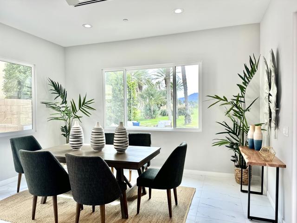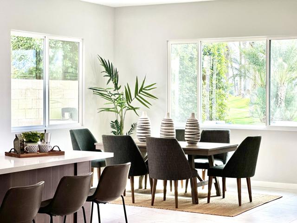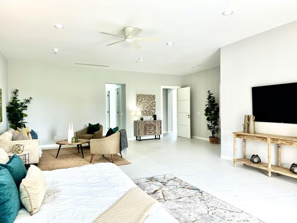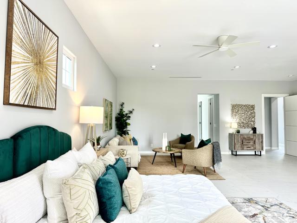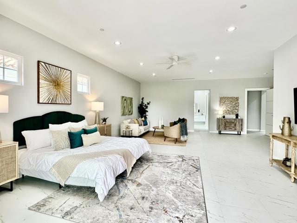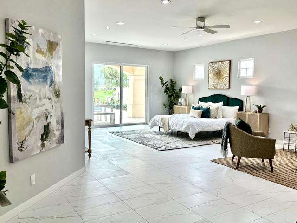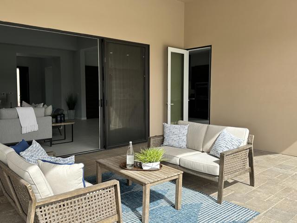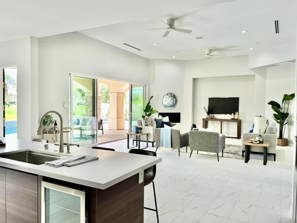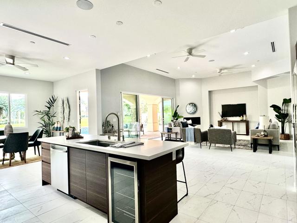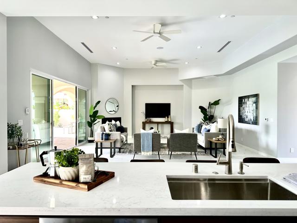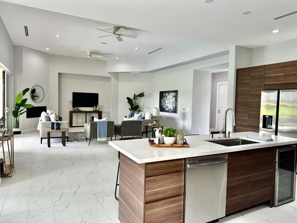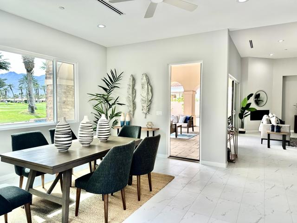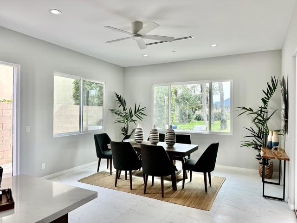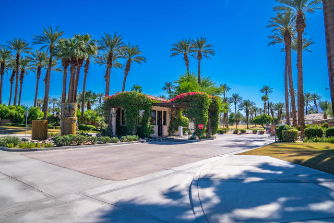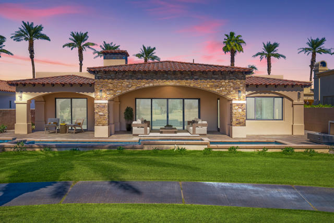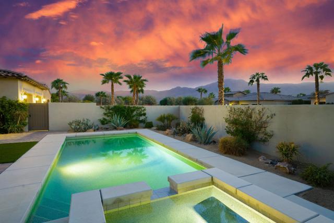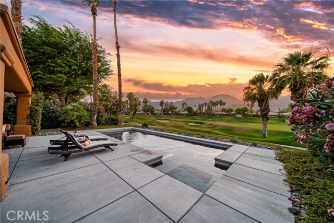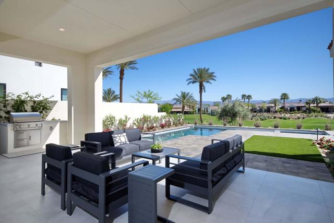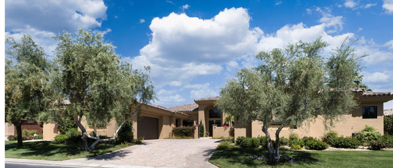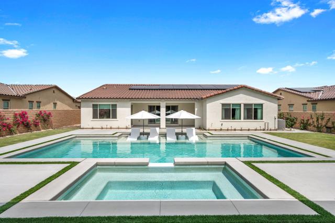56065 Village Drive
La Quinta, CA 92253
Sold
56065 Village Drive
La Quinta, CA 92253
Sold
Huge Price Improvement. Credit to Buyer towards specific upgrades available. Nestled within the exclusive confines of The Palms, a coveted gated private golf course community, a masterpiece of modern luxury living awaits its very first residents. As you approach this new construction marvel, you are greeted by an elegant facade adorned with solar panels that includes a 2-Car garage, thoughtfully accompanied by a golf cart garage that seamlessly integrates with the meticulously landscaped surroundings. Spanning an impressive 3,515sf of interior space, the main house, comprising 3100sf, is thoughtfully designed, with the remaining 415sf dedicated to a private guest house, a serene oasis for visiting friends and family. Pristine toned walls, high-end finishes, and tasteful flooring options flow throughout, leading towards the chef-approved kitchen with dark wooden cabinetry, quartz counters, and name-brand stainless appliances, including the cooktop. The vistas and distant 11th fairway that greet you from every corner of this estate are nothing short of breathtaking. As you wander outdoors, a covered seating area, private pool, and spa beckon you to unwind and indulge in leisurely afternoons. The guest house, with a spa-like bathroom, has easy access to the pool. The keys to this sanctuary of refinement and prestige await you at The Palms' newest residence.
PROPERTY INFORMATION
| MLS # | 219106620PS | Lot Size | 11,326 Sq. Ft. |
| HOA Fees | $500/Monthly | Property Type | Single Family Residence |
| Price | $ 1,590,000
Price Per SqFt: $ 452 |
DOM | 644 Days |
| Address | 56065 Village Drive | Type | Residential |
| City | La Quinta | Sq.Ft. | 3,515 Sq. Ft. |
| Postal Code | 92253 | Garage | 3 |
| County | Riverside | Year Built | 2022 |
| Bed / Bath | 3 / 3.5 | Parking | 3 |
| Built In | 2022 | Status | Closed |
| Sold Date | 2024-08-12 |
INTERIOR FEATURES
| Has Laundry | Yes |
| Laundry Information | Individual Room |
| Has Fireplace | Yes |
| Fireplace Information | See Remarks, Gas, Living Room, Primary Bedroom |
| Has Appliances | Yes |
| Kitchen Appliances | Self Cleaning Oven, Convection Oven, Water Line to Refrigerator, Refrigerator, Gas Cooking, Dishwasher, Gas Water Heater, Tankless Water Heater, Range Hood |
| Kitchen Information | Quartz Counters, Remodeled Kitchen, Kitchen Island |
| Kitchen Area | Breakfast Counter / Bar, In Living Room, Dining Room |
| Has Heating | Yes |
| Heating Information | Central, Zoned, Forced Air |
| Room Information | Living Room, Guest/Maid's Quarters, Formal Entry, Family Room, Entry, Two Primaries, Walk-In Closet, Primary Suite, Retreat, Main Floor Primary Bedroom, Dressing Area, All Bedrooms Down |
| Has Cooling | Yes |
| Cooling Information | Zoned, Central Air |
| Flooring Information | Tile |
| InteriorFeatures Information | Built-in Features, Recessed Lighting, Open Floorplan, Living Room Deck Attached, High Ceilings |
| DoorFeatures | Sliding Doors |
| Has Spa | No |
| SpaDescription | Heated, Private, In Ground |
| SecuritySafety | 24 Hour Security, Wired for Alarm System, Gated Community, Fire Sprinkler System, Card/Code Access, Automatic Gate |
| Bathroom Information | Tile Counters, Shower, Remodeled, Low Flow Toilet(s), Linen Closet/Storage, Vanity area |
EXTERIOR FEATURES
| ExteriorFeatures | Barbecue Private |
| FoundationDetails | Slab |
| Roof | Composition, Tile |
| Has Pool | Yes |
| Pool | Waterfall, Gunite, Tile, Pebble, In Ground, Electric Heat, Private |
| Has Patio | Yes |
| Patio | Covered, Deck |
| Has Fence | Yes |
| Fencing | Block, See Remarks |
| Has Sprinklers | Yes |
WALKSCORE
MAP
MORTGAGE CALCULATOR
- Principal & Interest:
- Property Tax: $1,696
- Home Insurance:$119
- HOA Fees:$500
- Mortgage Insurance:
PRICE HISTORY
| Date | Event | Price |
| 02/08/2024 | Listed | $1,865,000 |

Topfind Realty
REALTOR®
(844)-333-8033
Questions? Contact today.
Interested in buying or selling a home similar to 56065 Village Drive?
La Quinta Similar Properties
Listing provided courtesy of Luca Volpe, Realty Trust. Based on information from California Regional Multiple Listing Service, Inc. as of #Date#. This information is for your personal, non-commercial use and may not be used for any purpose other than to identify prospective properties you may be interested in purchasing. Display of MLS data is usually deemed reliable but is NOT guaranteed accurate by the MLS. Buyers are responsible for verifying the accuracy of all information and should investigate the data themselves or retain appropriate professionals. Information from sources other than the Listing Agent may have been included in the MLS data. Unless otherwise specified in writing, Broker/Agent has not and will not verify any information obtained from other sources. The Broker/Agent providing the information contained herein may or may not have been the Listing and/or Selling Agent.
