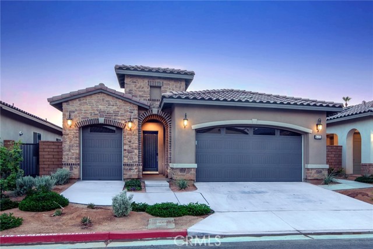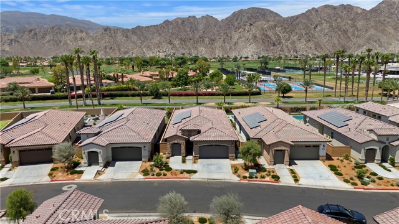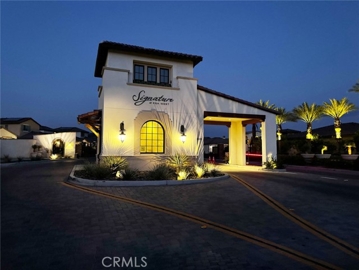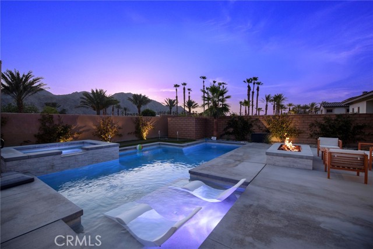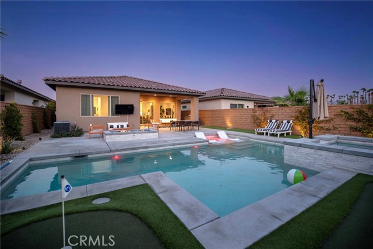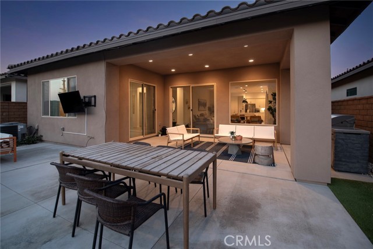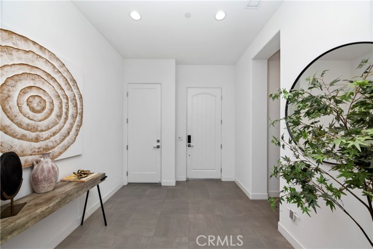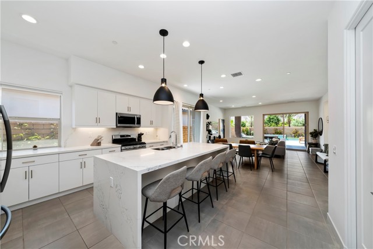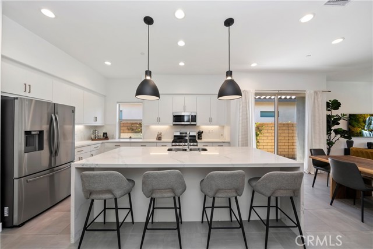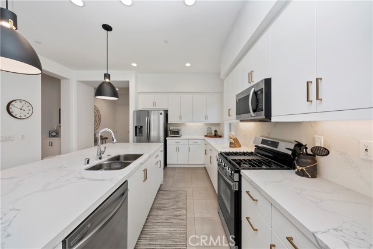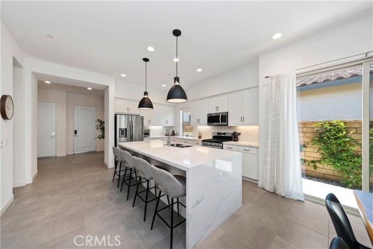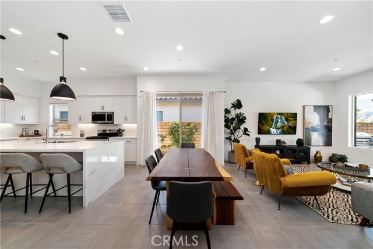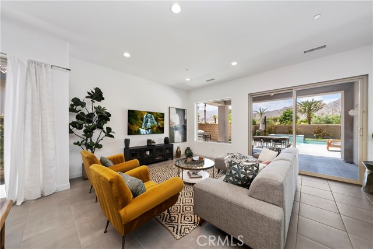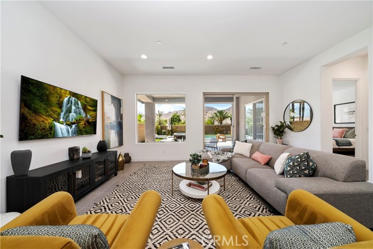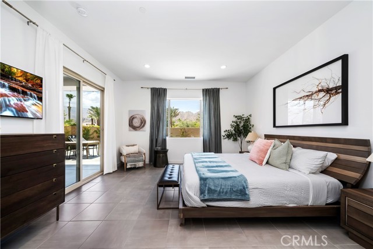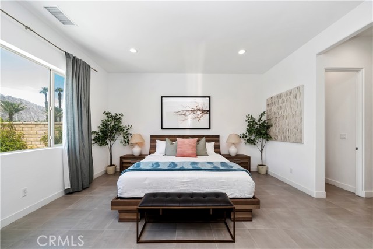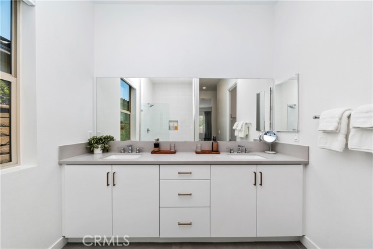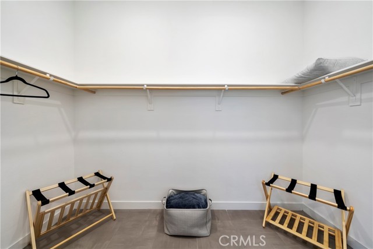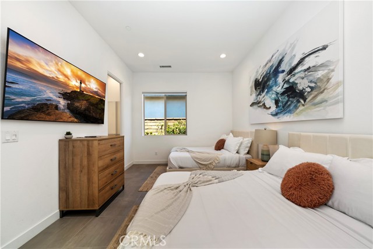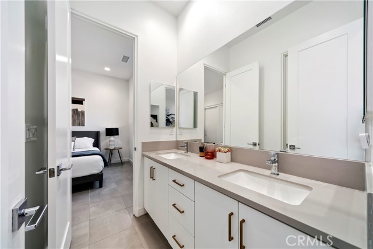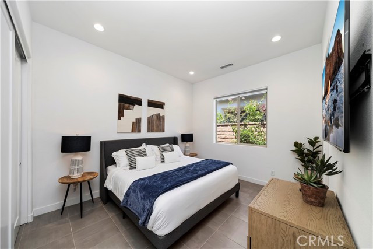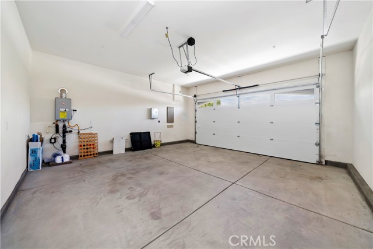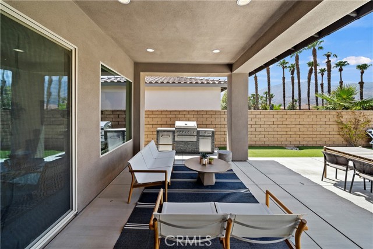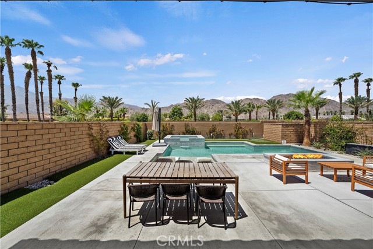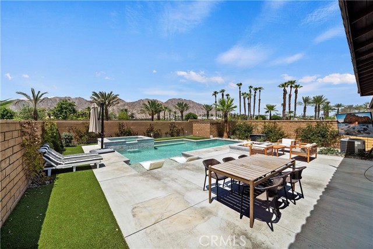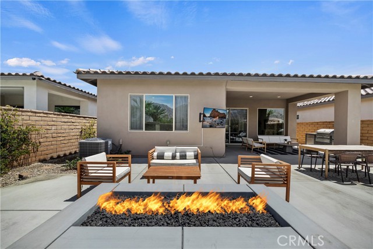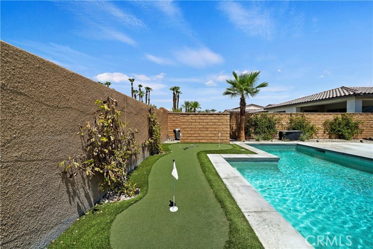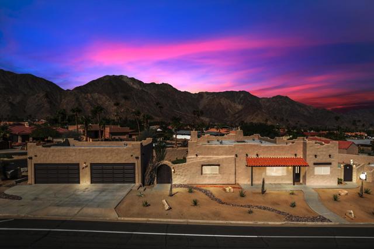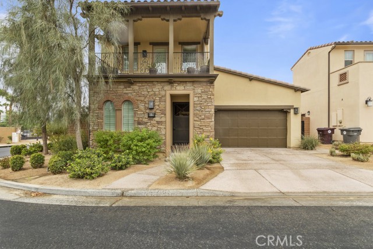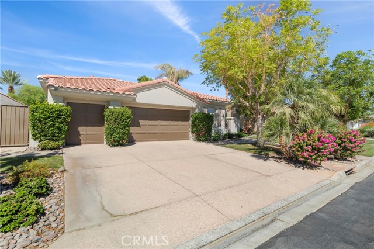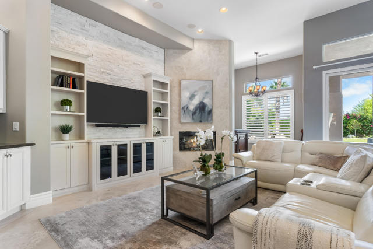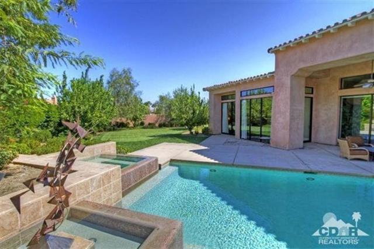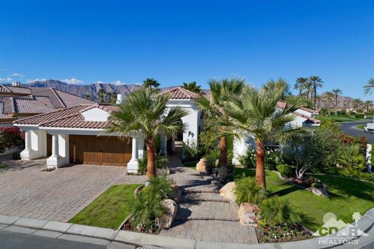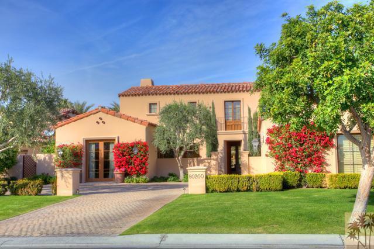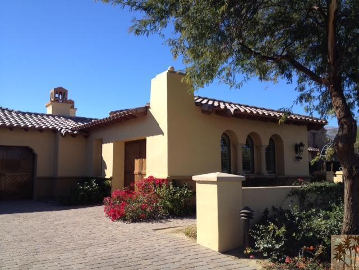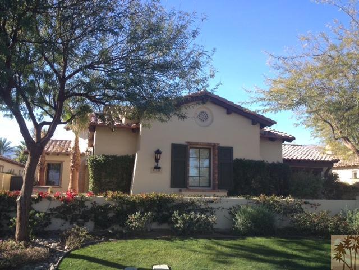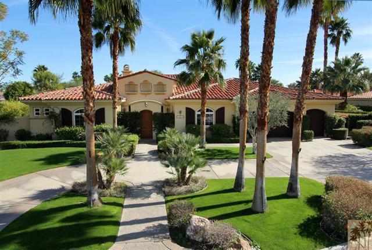56231 Platinum Way
La Quinta, CA 92253
Welcome to La Quinta's hidden Gem! Located in the exclusive Signature community at PGA West, this single story home offers a resort-inspired luxury living experience. The backyard offers a 180 view of the mountains with pool, spa, fire pit and custom putting green. This 3 bed, 2.5 bath home is currently operating STR with in place property management company. The interior was professionally designed and the home comes fully furnished, allowing you to immediately generate extra income. The kitchen is a chefs dream, featuring custom finishes and stainless steel appliances. This is a unique investment opportunity as Signature offers the only detached homes in La Quinta that remain ZONED for STR permits, which allows for the smart investor to capture festival season as well as year round vacationer opportunities. Whether you're seeking a phenomenal vacation home or aiming to cover expenses through seasonal rentals, this home offers both! This home offers a full two-car garage along with a golf cart garage. There is access to the residents' fitness center, party rooms, Ernie's Restaurant, two resort clubhouses, tennis, pickleball, and three public world-class golf courses: The Greg Norman, Stadium, and Jack Nicklaus Tournament.
PROPERTY INFORMATION
| MLS # | PW24163736 | Lot Size | 6,534 Sq. Ft. |
| HOA Fees | $555/Monthly | Property Type | Single Family Residence |
| Price | $ 1,429,000
Price Per SqFt: $ 743 |
DOM | 467 Days |
| Address | 56231 Platinum Way | Type | Residential |
| City | La Quinta | Sq.Ft. | 1,924 Sq. Ft. |
| Postal Code | 92253 | Garage | 3 |
| County | Riverside | Year Built | 2022 |
| Bed / Bath | 3 / 2.5 | Parking | 3 |
| Built In | 2022 | Status | Active |
INTERIOR FEATURES
| Has Laundry | Yes |
| Laundry Information | Individual Room |
| Has Fireplace | No |
| Fireplace Information | None |
| Has Appliances | Yes |
| Kitchen Appliances | Dishwasher, Disposal, Gas Oven, Gas Range |
| Kitchen Information | Kitchen Island |
| Kitchen Area | Family Kitchen |
| Has Heating | Yes |
| Heating Information | Central |
| Room Information | All Bedrooms Down, Living Room, Main Floor Bedroom, Main Floor Primary Bedroom, Primary Bathroom, Primary Bedroom |
| Has Cooling | Yes |
| Cooling Information | Central Air, Electric |
| Flooring Information | Tile |
| InteriorFeatures Information | Ceiling Fan(s), Furnished, Open Floorplan, Pantry |
| EntryLocation | 1 |
| Entry Level | 1 |
| Has Spa | Yes |
| SpaDescription | Private, Association, Heated, In Ground |
| SecuritySafety | Gated with Attendant, Gated Community |
| Bathroom Information | Exhaust fan(s) |
| Main Level Bedrooms | 3 |
| Main Level Bathrooms | 2 |
EXTERIOR FEATURES
| FoundationDetails | Slab |
| Roof | Tile |
| Has Pool | Yes |
| Pool | Private, Community, Heated, In Ground |
| Has Patio | Yes |
| Patio | Patio |
| Has Fence | Yes |
| Fencing | Block |
WALKSCORE
MAP
MORTGAGE CALCULATOR
- Principal & Interest:
- Property Tax: $1,524
- Home Insurance:$119
- HOA Fees:$555
- Mortgage Insurance:
PRICE HISTORY
| Date | Event | Price |
| 11/11/2024 | Price Change | $1,429,000 (-4.03%) |
| 10/05/2024 | Price Change | $1,489,000 (-3.25%) |
| 08/08/2024 | Listed | $1,639,000 |

Topfind Realty
REALTOR®
(844)-333-8033
Questions? Contact today.
Use a Topfind agent and receive a cash rebate of up to $14,290
La Quinta Similar Properties
Listing provided courtesy of Hai Pham, Realty Solutions. Based on information from California Regional Multiple Listing Service, Inc. as of #Date#. This information is for your personal, non-commercial use and may not be used for any purpose other than to identify prospective properties you may be interested in purchasing. Display of MLS data is usually deemed reliable but is NOT guaranteed accurate by the MLS. Buyers are responsible for verifying the accuracy of all information and should investigate the data themselves or retain appropriate professionals. Information from sources other than the Listing Agent may have been included in the MLS data. Unless otherwise specified in writing, Broker/Agent has not and will not verify any information obtained from other sources. The Broker/Agent providing the information contained herein may or may not have been the Listing and/or Selling Agent.
