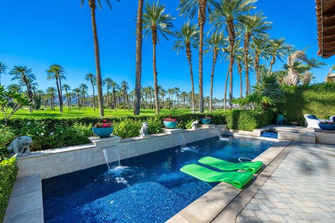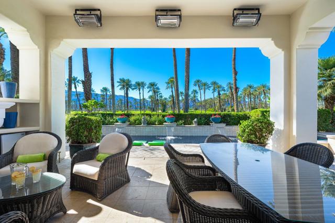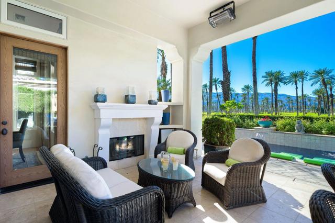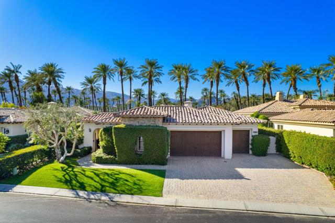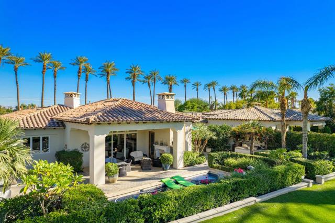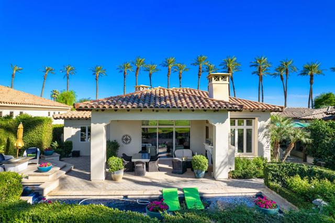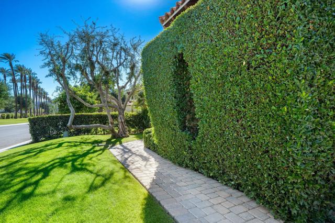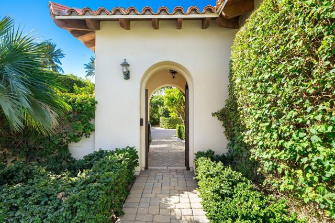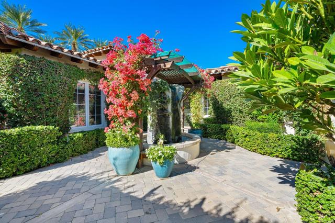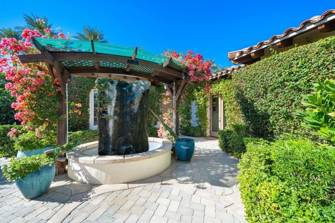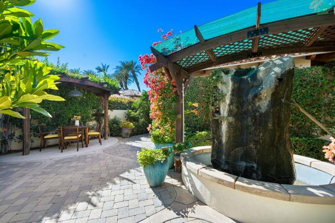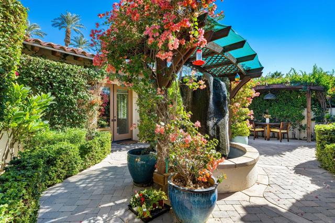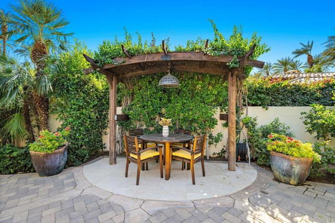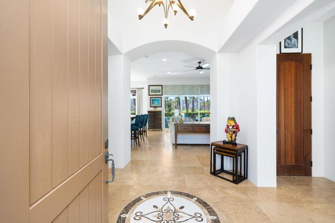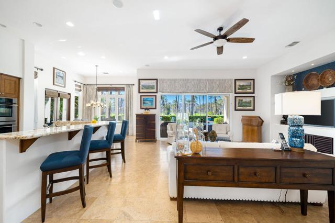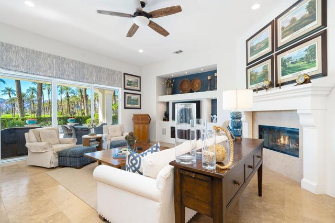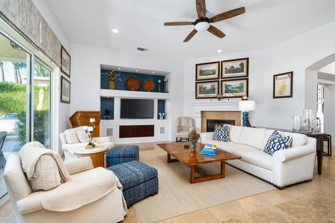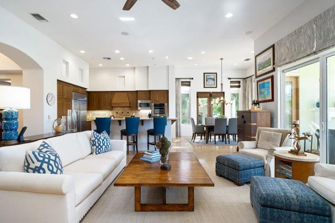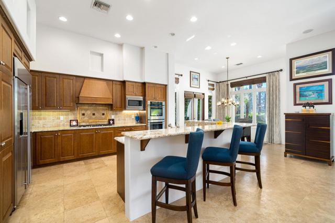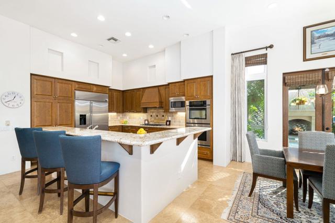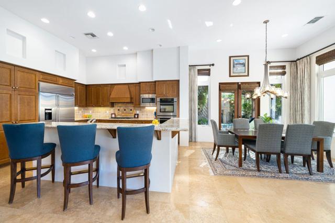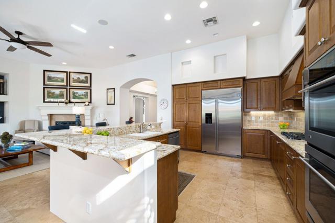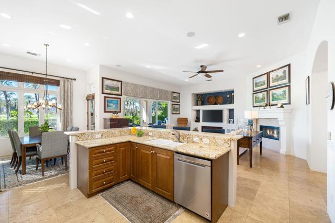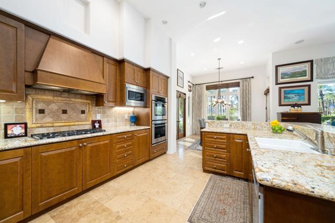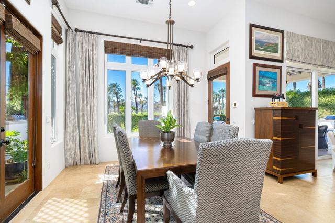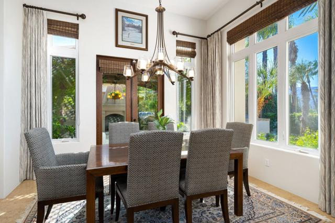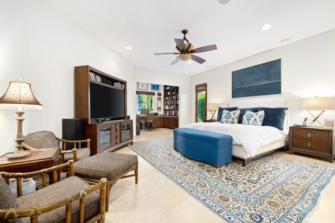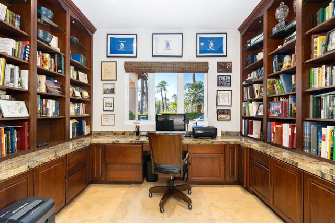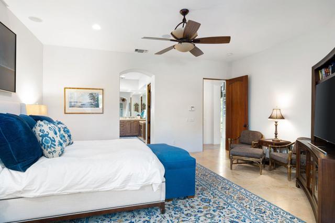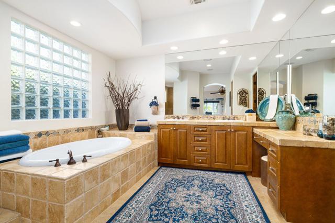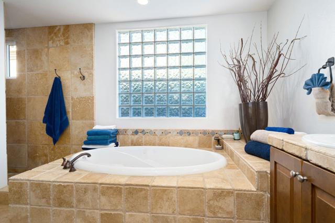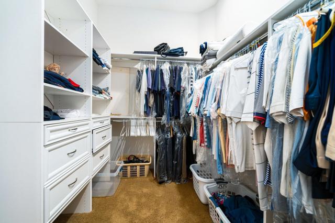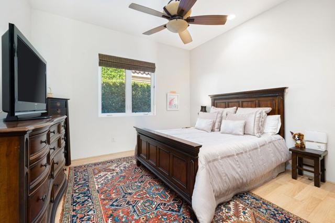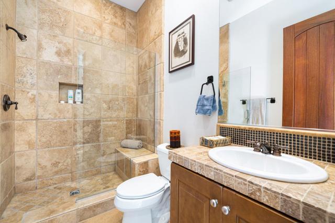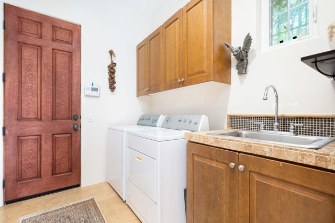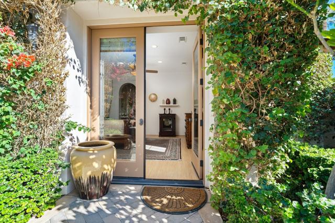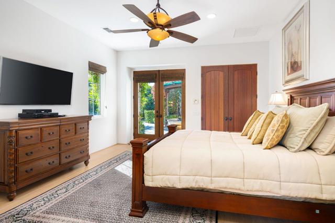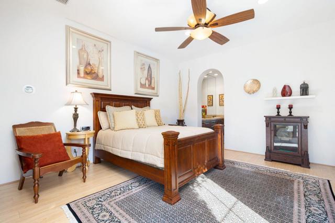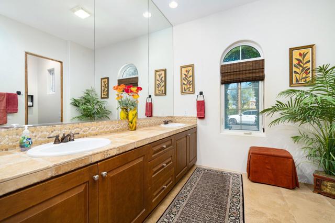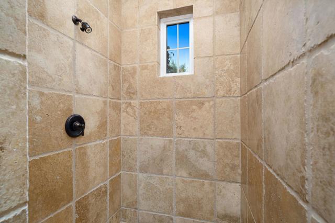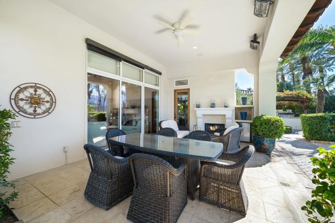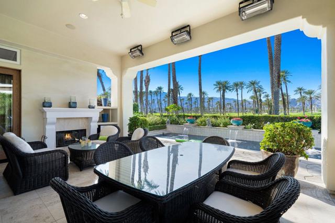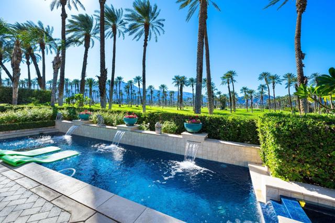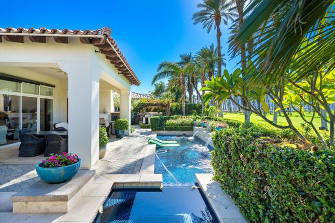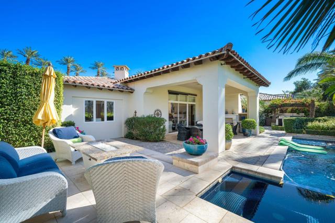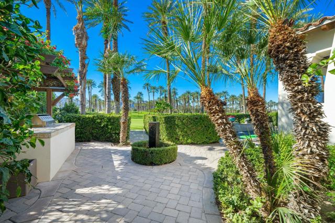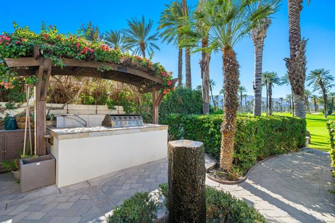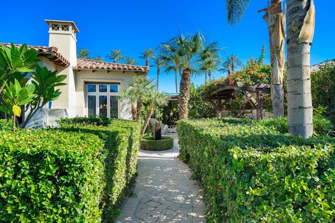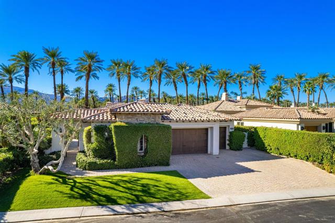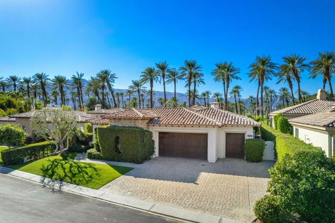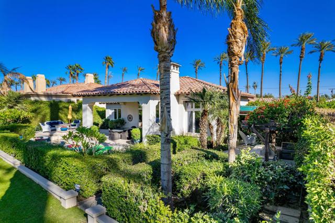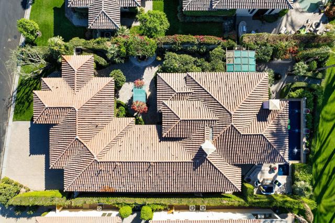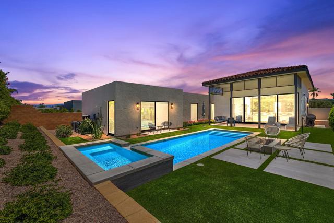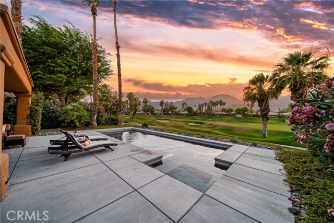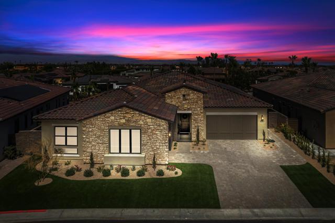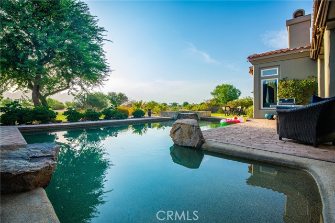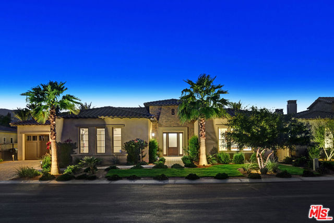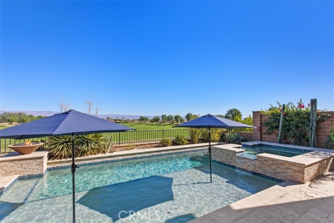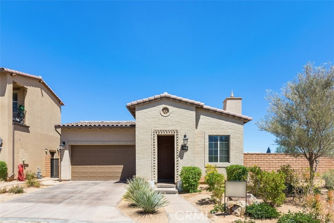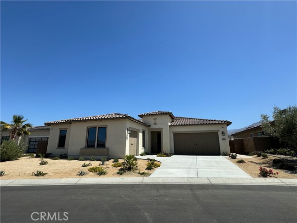56705 Village Drive
La Quinta, CA 92253
Sold
Welcome to The Palms in La Quinta, your gateway to an unparalleled living experience. Located along the picturesque 14th fairway of this world-famous course & offering breathtaking views of the Santa Rosa Mountains, this furnished home is a hidden gem. What sets The Palms apart is its unique layout - no homes gaze back at you from across a fairway, ensuring uninterrupted views. With over $400k in upgrades,this 3-BD, 3-BA home, complete with a Casita featuring a private entrance, den, & built-in office space, is designed to meet the needs of the most discerning individuals. Indulge in luxury with granite slab countertops in the custom kitchen, complemented by elegant stone floors throughout. The interior is adorned with custom window treatments & teak doors, creating an atmosphere of sophistication. With three fireplaces, including two on the patio, entertaining becomes a delight. Picture evenings spent grilling by the pool, enjoying a drink, or unwinding under the citrus arbor with a good book, accompanied by the warmth of yet another fireplace. There is a 2-1/2 car garage and a professional patio misting system. The option for furnishings further simplifies your move. While membership to the Golf Club is available, it's not mandatory. Convenience extends beyond your doorstep. The Palms is close to world-class tennis, hiking and biking trails, dining hot spots, theaters, pickleball courts, and everything the desert lifestyle has to offer. Low HOAs and a doggie park!
PROPERTY INFORMATION
| MLS # | 219102732DA | Lot Size | 11,761 Sq. Ft. |
| HOA Fees | $470/Monthly | Property Type | Single Family Residence |
| Price | $ 1,623,000
Price Per SqFt: $ 543 |
DOM | 742 Days |
| Address | 56705 Village Drive | Type | Residential |
| City | La Quinta | Sq.Ft. | 2,987 Sq. Ft. |
| Postal Code | 92253 | Garage | 2 |
| County | Riverside | Year Built | 2004 |
| Bed / Bath | 3 / 3 | Parking | 4 |
| Built In | 2004 | Status | Closed |
| Sold Date | 2024-02-29 |
INTERIOR FEATURES
| Has Laundry | Yes |
| Laundry Information | Individual Room |
| Has Fireplace | Yes |
| Fireplace Information | Gas, Outside, Great Room, Patio |
| Has Appliances | Yes |
| Kitchen Appliances | Convection Oven, Dishwasher, Disposal, Electric Oven, Vented Exhaust Fan, Freezer, Gas Range, Ice Maker, Microwave, Refrigerator, Self Cleaning Oven, Water Purifier, Water Line to Refrigerator, Gas Water Heater, Range Hood |
| Kitchen Information | Granite Counters, Kitchen Island |
| Kitchen Area | Breakfast Nook, Dining Room, Breakfast Counter / Bar, In Living Room |
| Has Heating | Yes |
| Heating Information | Central, Fireplace(s), Forced Air, Zoned |
| Room Information | Guest/Maid's Quarters, Den, Entry, Formal Entry, Great Room, Utility Room, Retreat, Walk-In Closet |
| Has Cooling | Yes |
| Cooling Information | Central Air, Zoned |
| Flooring Information | Laminate, Tile, Stone |
| InteriorFeatures Information | Built-in Features, Crown Molding, High Ceilings, Open Floorplan, Recessed Lighting |
| DoorFeatures | French Doors, Sliding Doors |
| Has Spa | No |
| SpaDescription | Heated, Private, In Ground |
| SecuritySafety | 24 Hour Security, Gated Community |
| Bathroom Information | Vanity area, Separate tub and shower, Tile Counters |
EXTERIOR FEATURES
| ExteriorFeatures | Barbecue Private |
| FoundationDetails | Slab |
| Roof | Clay |
| Has Pool | Yes |
| Pool | Tile, Electric Heat, In Ground, Private |
| Has Patio | Yes |
| Patio | Concrete, Covered |
| Has Fence | Yes |
| Fencing | Block |
| Has Sprinklers | Yes |
WALKSCORE
MAP
MORTGAGE CALCULATOR
- Principal & Interest:
- Property Tax: $1,731
- Home Insurance:$119
- HOA Fees:$470
- Mortgage Insurance:
PRICE HISTORY
| Date | Event | Price |
| 11/09/2023 | Listed | $1,623,000 |

Topfind Realty
REALTOR®
(844)-333-8033
Questions? Contact today.
Interested in buying or selling a home similar to 56705 Village Drive?
La Quinta Similar Properties
Listing provided courtesy of Sheri Dettman and Assoc..., Keller Williams Luxury Homes. Based on information from California Regional Multiple Listing Service, Inc. as of #Date#. This information is for your personal, non-commercial use and may not be used for any purpose other than to identify prospective properties you may be interested in purchasing. Display of MLS data is usually deemed reliable but is NOT guaranteed accurate by the MLS. Buyers are responsible for verifying the accuracy of all information and should investigate the data themselves or retain appropriate professionals. Information from sources other than the Listing Agent may have been included in the MLS data. Unless otherwise specified in writing, Broker/Agent has not and will not verify any information obtained from other sources. The Broker/Agent providing the information contained herein may or may not have been the Listing and/or Selling Agent.
