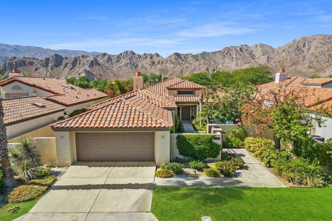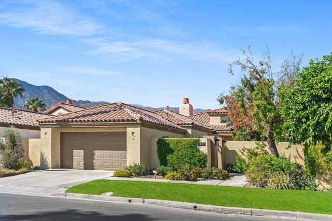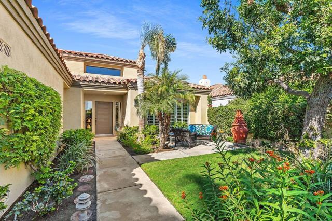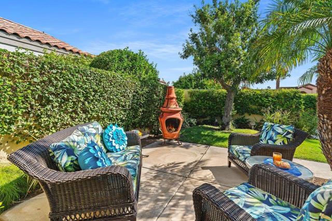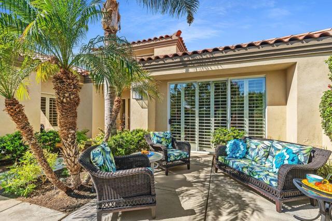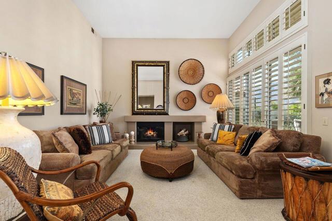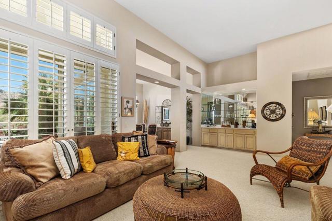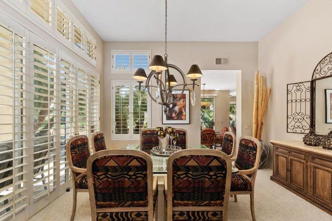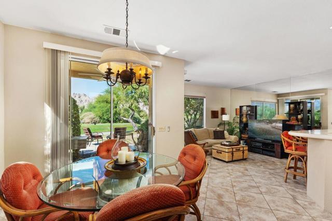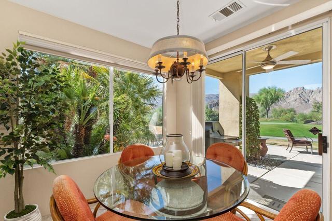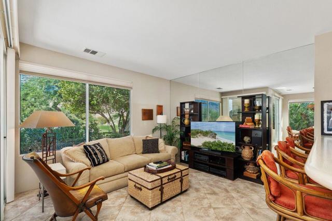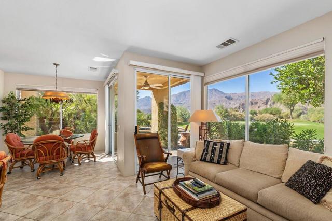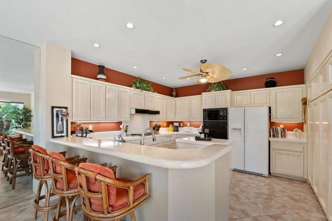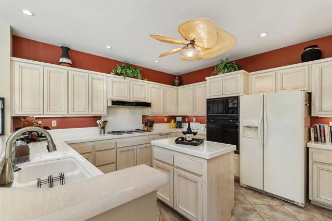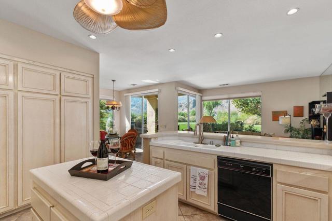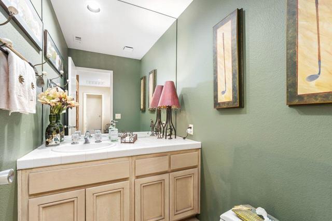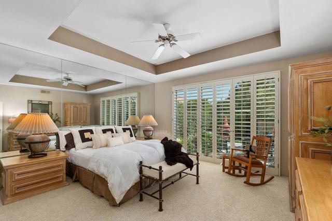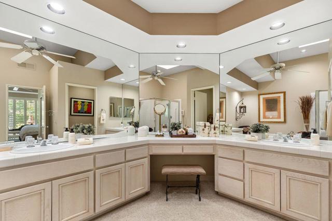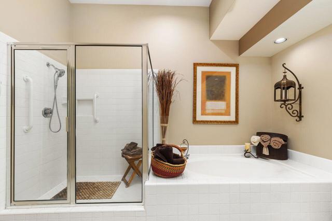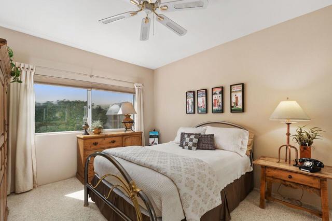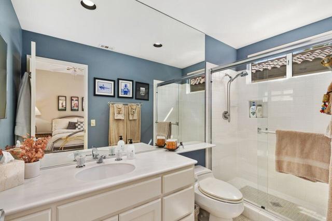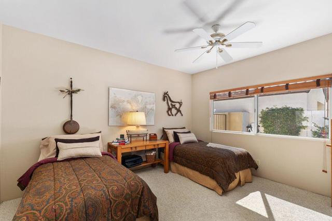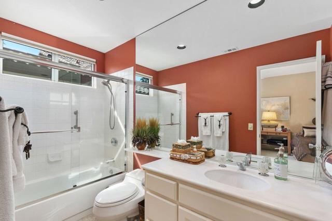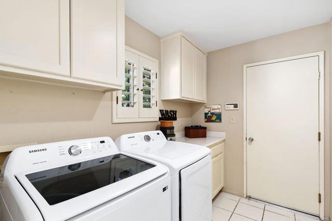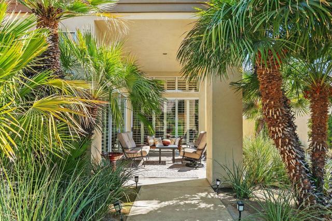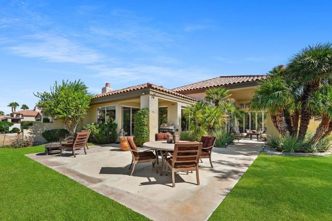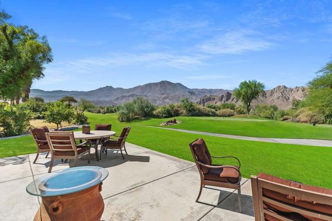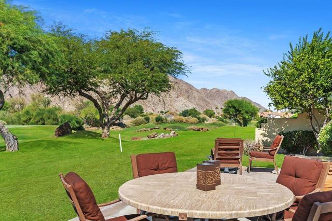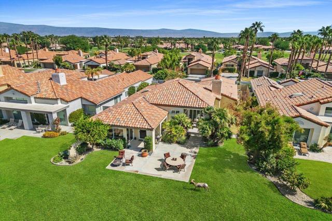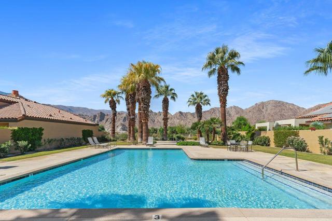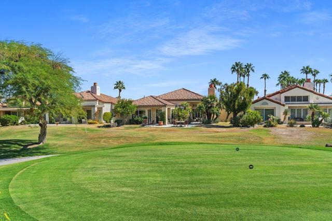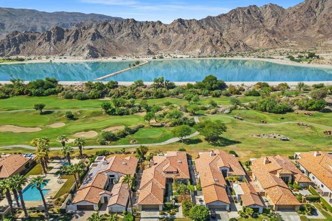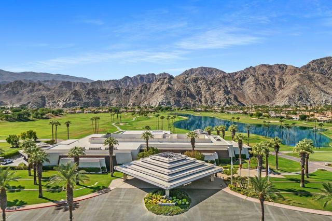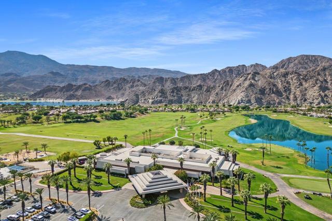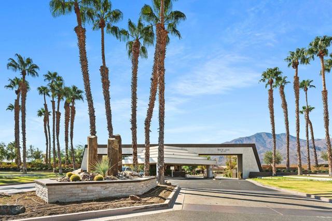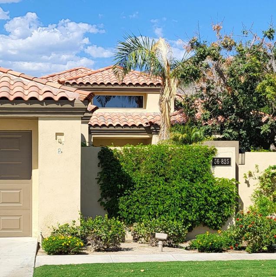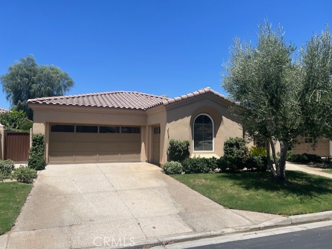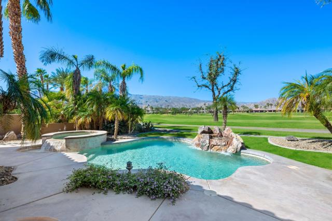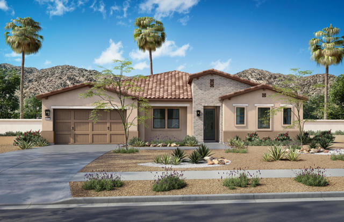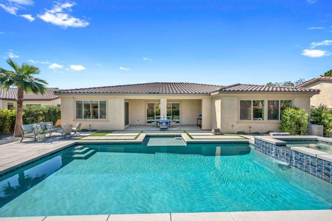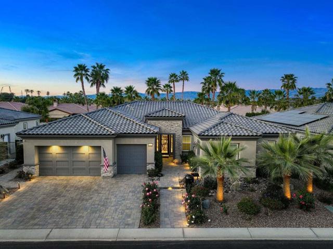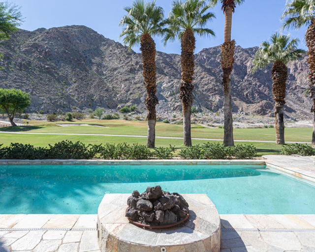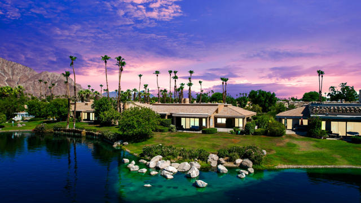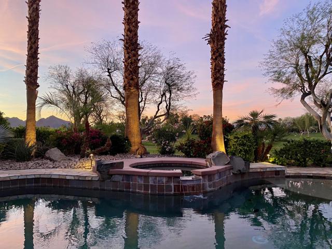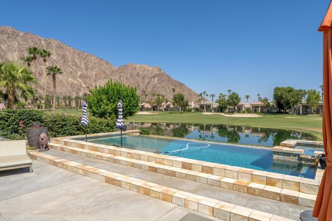56825 Merion
La Quinta, CA 92253
BREATHTAKING MOUNTAIN VIEWS! Discover the beauty of this exquisite Highland 2, offering 2,645 sf of luxurious living space. With 3 bedrooms and 3.5 bathrooms, this fully furnished gem has views up the 16th fairway and overlooks the 17th par 3 of the exclusive Jack Nicklaus Private Course. Upon entering the privately gated front courtyard, lush landscaping welcomes you into a bright and inviting interior with stunning views of the majestic Santa Rosa Mountains. The high ceilings enhance the open floor plan, featuring light-colored walls, a wet bar, a fireplace, and expansive windows, complete with plantation shutters, framing exquisite views of the award winning golf course and magnificent mountains. The kitchen seamlessly connects to a cozy sitting/TV area and a charming breakfast nook. The generously sized primary suite is thoughtfully separated from the other bedrooms, offering a serene retreat. The en-suite primary bathroom includes double vanities, a soaking tub, a tiled shower, and a walk-in closet. The additional Bedrooms are spacious and offers privacy with an en-suite bathroom featuring tiled showers. The laundry area, complete with washer/dryer & additional storage, leads to sizable 2-car garage and includes 2 A/C units. For relaxation & recreation, a private neighborhood pool/spa is conveniently located one door down. Here's your chance to experience the exceptional lifestyle PGA West has to offer! Schedule your viewing today--this remarkable home won't last long!
PROPERTY INFORMATION
| MLS # | 219117412DA | Lot Size | 7,829 Sq. Ft. |
| HOA Fees | $850/Monthly | Property Type | Single Family Residence |
| Price | $ 1,195,000
Price Per SqFt: $ 452 |
DOM | 423 Days |
| Address | 56825 Merion | Type | Residential |
| City | La Quinta | Sq.Ft. | 2,645 Sq. Ft. |
| Postal Code | 92253 | Garage | 2 |
| County | Riverside | Year Built | 1990 |
| Bed / Bath | 3 / 3.5 | Parking | 2 |
| Built In | 1990 | Status | Active |
INTERIOR FEATURES
| Has Laundry | Yes |
| Laundry Information | Individual Room |
| Has Fireplace | Yes |
| Fireplace Information | Gas, Living Room |
| Has Appliances | Yes |
| Kitchen Appliances | Dishwasher, Water Line to Refrigerator, Water Purifier, Refrigerator, Self Cleaning Oven, Microwave, Electric Oven, Electric Cooking, Electric Cooktop, Disposal, Gas Water Heater |
| Kitchen Information | Kitchen Island, Tile Counters |
| Kitchen Area | Breakfast Counter / Bar, Dining Room, Breakfast Nook |
| Has Heating | Yes |
| Heating Information | Central, Forced Air, Natural Gas |
| Room Information | Living Room, Family Room, Entry, Primary Suite, Walk-In Closet |
| Has Cooling | Yes |
| Cooling Information | Gas, Electric, Central Air |
| Flooring Information | Carpet, Tile |
| InteriorFeatures Information | High Ceilings, Wet Bar, Recessed Lighting, Furnished |
| DoorFeatures | Sliding Doors |
| Has Spa | No |
| SpaDescription | Community, In Ground |
| WindowFeatures | Blinds, Screens, Shutters |
| SecuritySafety | 24 Hour Security, Gated Community |
| Bathroom Information | Vanity area, Separate tub and shower, Tile Counters |
EXTERIOR FEATURES
| FoundationDetails | Slab |
| Roof | Tile |
| Has Pool | Yes |
| Pool | In Ground, Community |
| Has Patio | Yes |
| Patio | Covered |
| Has Fence | Yes |
| Fencing | Stucco Wall |
| Has Sprinklers | Yes |
WALKSCORE
MAP
MORTGAGE CALCULATOR
- Principal & Interest:
- Property Tax: $1,275
- Home Insurance:$119
- HOA Fees:$850.13
- Mortgage Insurance:
PRICE HISTORY
| Date | Event | Price |
| 10/09/2024 | Active | $1,195,000 |

Topfind Realty
REALTOR®
(844)-333-8033
Questions? Contact today.
Use a Topfind agent and receive a cash rebate of up to $11,950
La Quinta Similar Properties
Listing provided courtesy of Anne-Vija Nelson, Coldwell Banker Realty. Based on information from California Regional Multiple Listing Service, Inc. as of #Date#. This information is for your personal, non-commercial use and may not be used for any purpose other than to identify prospective properties you may be interested in purchasing. Display of MLS data is usually deemed reliable but is NOT guaranteed accurate by the MLS. Buyers are responsible for verifying the accuracy of all information and should investigate the data themselves or retain appropriate professionals. Information from sources other than the Listing Agent may have been included in the MLS data. Unless otherwise specified in writing, Broker/Agent has not and will not verify any information obtained from other sources. The Broker/Agent providing the information contained herein may or may not have been the Listing and/or Selling Agent.

