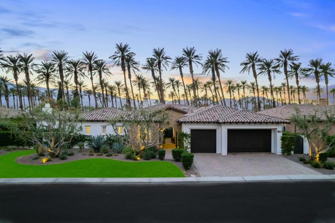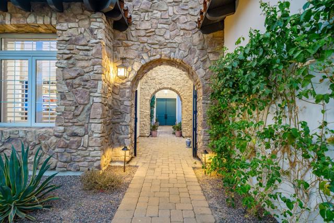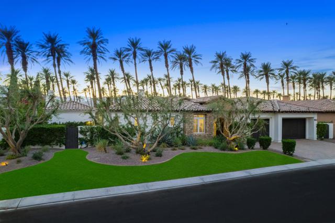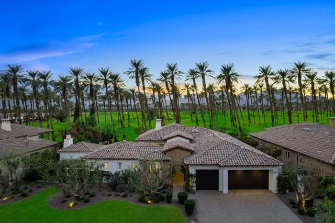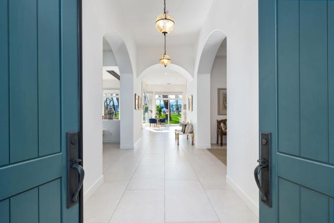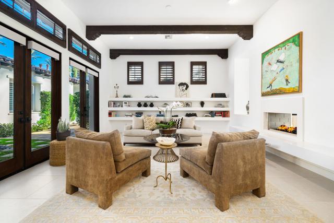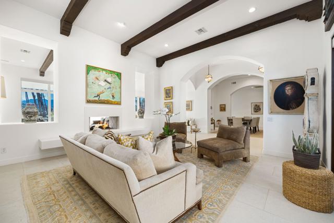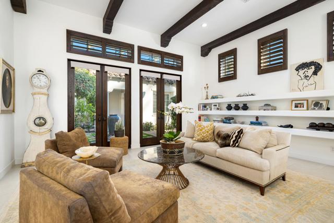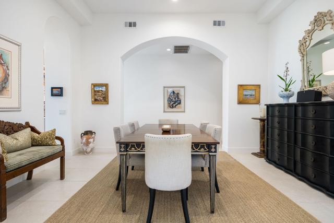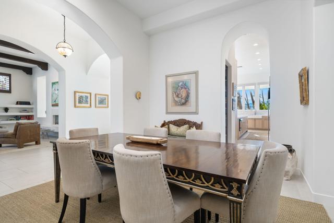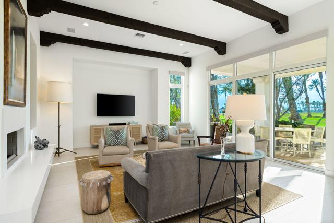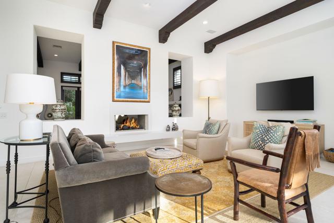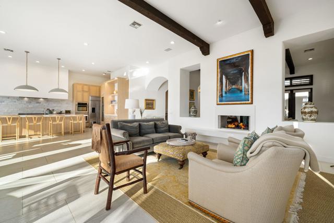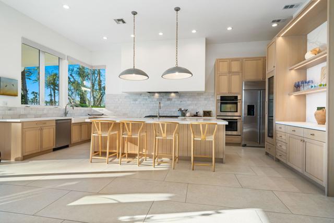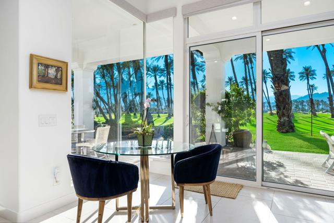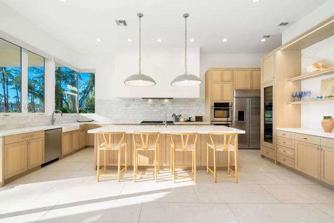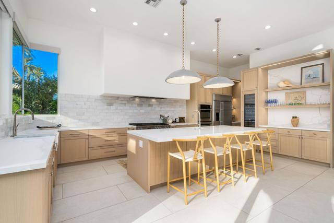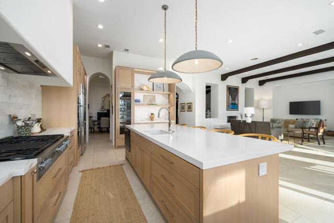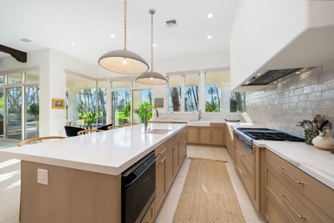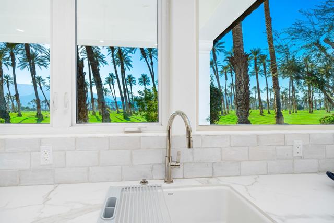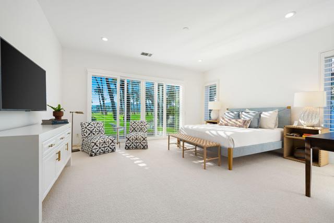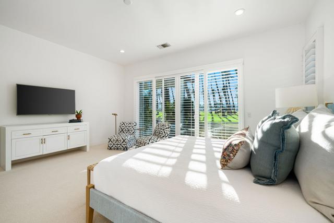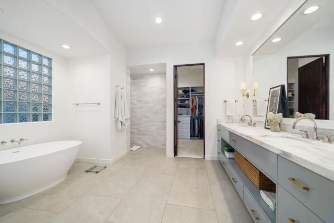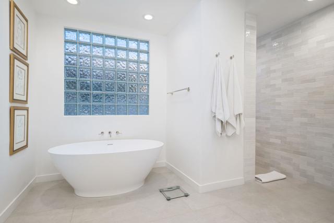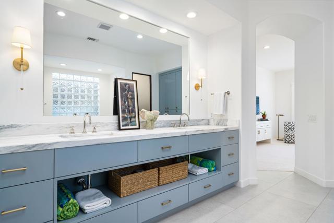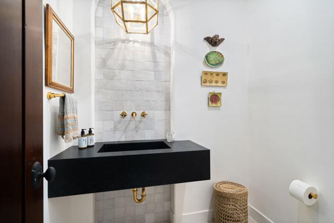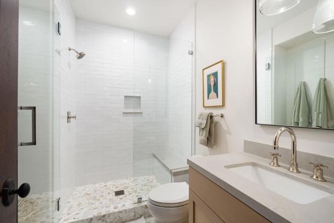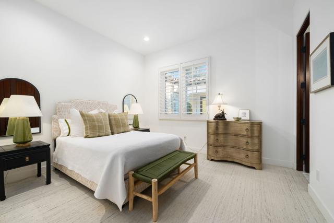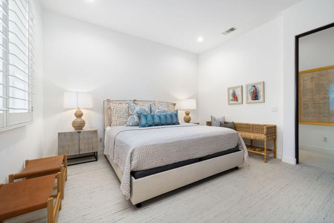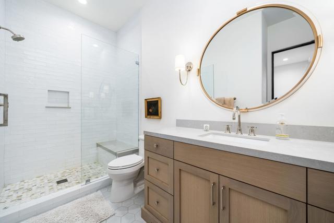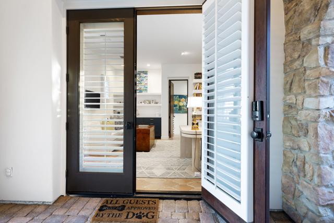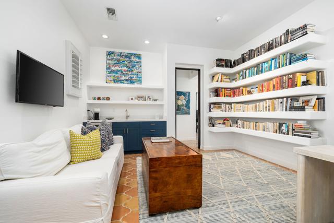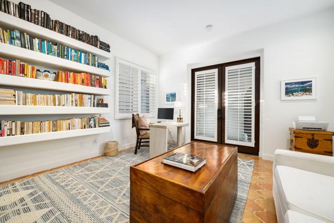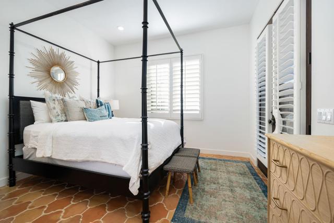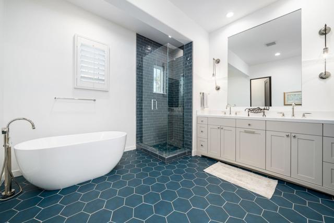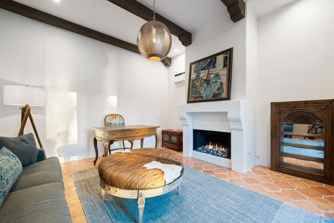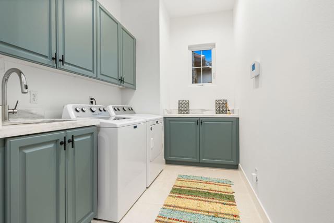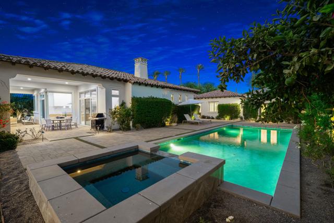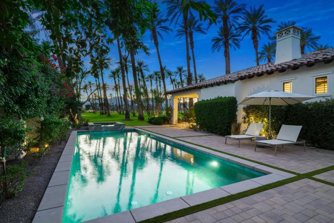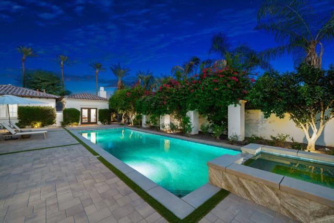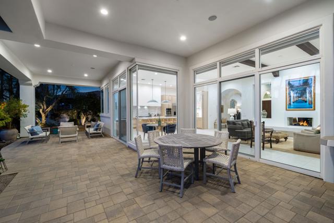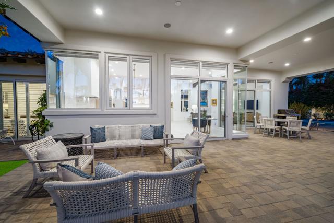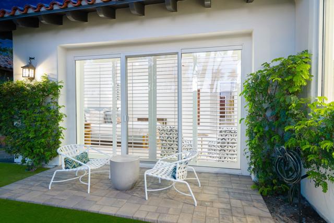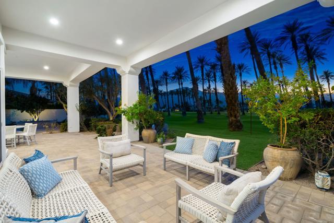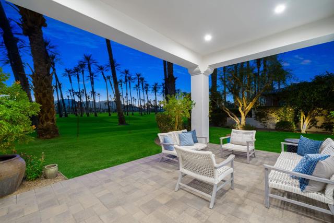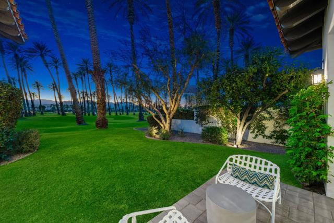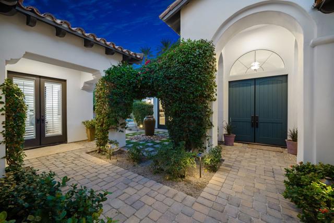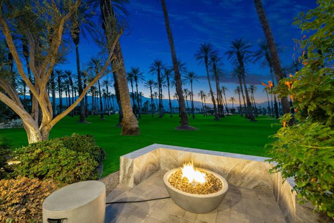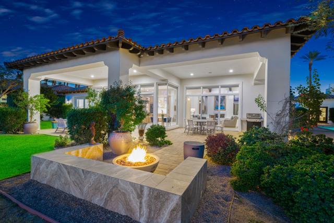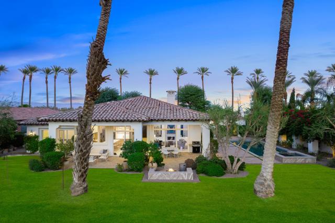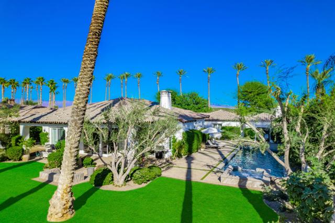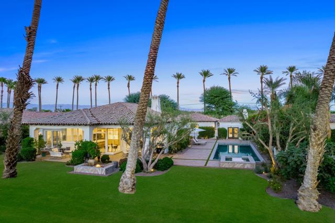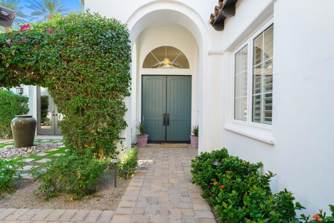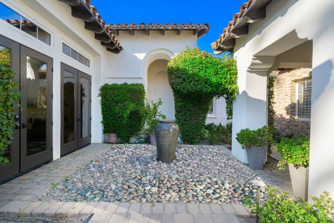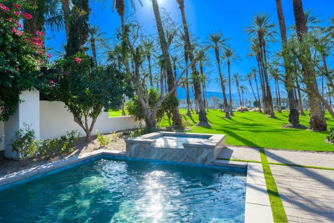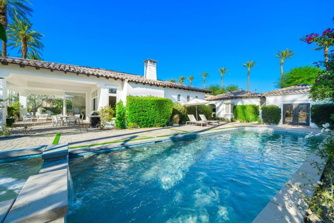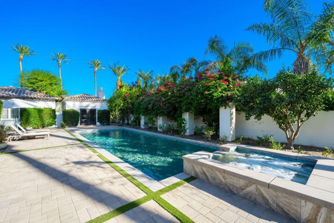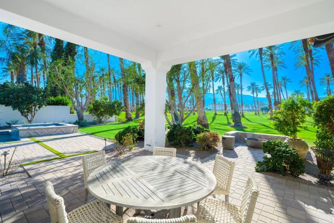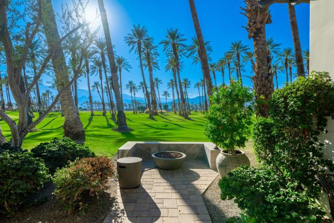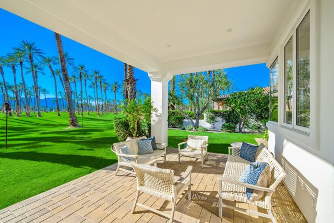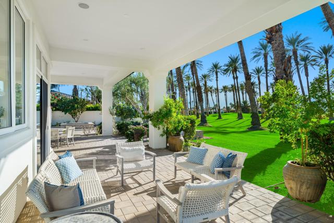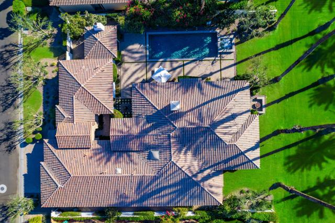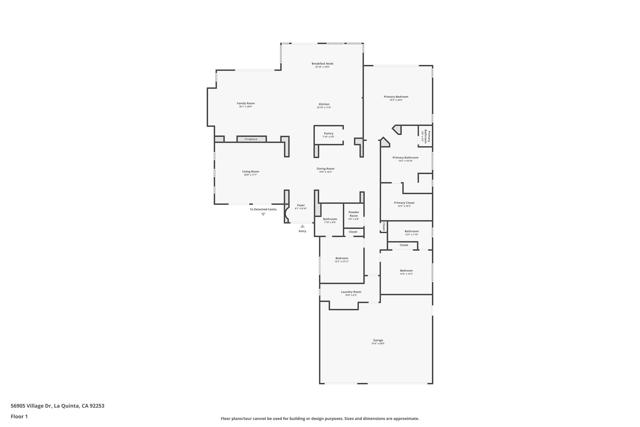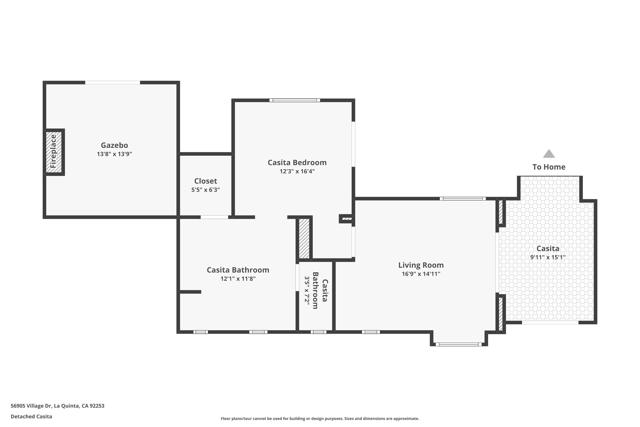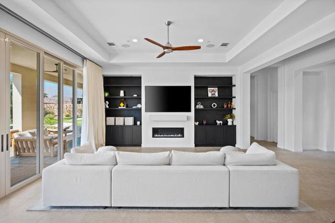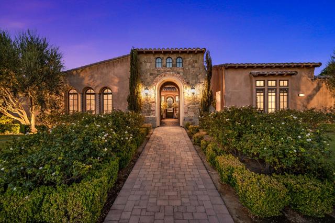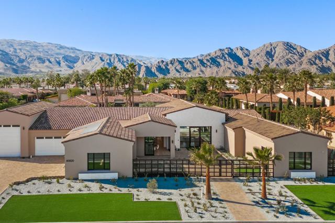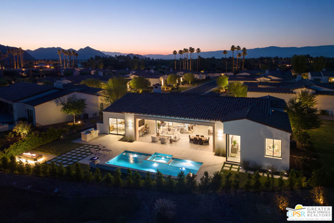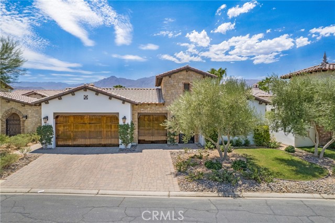56905 Village Drive
La Quinta, CA 92253
This impeccably renovated designer home sits on the 14th tee of The Palms Country Club in La Quinta, offering stunning west-facing views of the golf course and Santa Rosa Mountains. Thoughtfully redesigned with exquisite attention to detail, the open-concept layout flows seamlessly throughout the home. The gourmet kitchen features top-of-the-line Miele and Monogram appliances, a full-size wine refrigerator, porcelain, quartz, and tile countertops, a custom hood, and custom cabinets with shelf lighting. A 4-person kitchen bar, spacious pantry, and adjacent coffee bar overlook the inviting family room, making it ideal for entertaining. The living areas are enhanced by a striking two-way fireplace, architectural shelves, and arched doorways that add to the natural flow. New neutral flooring includes porcelain tiles in the main house, handmade Saltillo tiles in the casita/cabana, and wool carpeting in the bedrooms. The separate casita includes a large bathroom with a shower and spa tub, an office/library, and a kitchenette. Outdoors, the serene saltwater pool and spa, with a private cabana/workout room, create a peaceful oasis. The home also features new exterior paint, landscape lighting, and lush landscaping with fruit trees, including figs, oranges, lemons, and grapefruits. Blending luxury and comfort, this home is ready for immediate enjoyment, Offered furnished per inventory. Home has been pre inspected and report is available. Inquire for full list of features and upgrades
PROPERTY INFORMATION
| MLS # | 219118021DA | Lot Size | 16,988 Sq. Ft. |
| HOA Fees | $500/Monthly | Property Type | Single Family Residence |
| Price | $ 2,695,000
Price Per SqFt: $ 647 |
DOM | 401 Days |
| Address | 56905 Village Drive | Type | Residential |
| City | La Quinta | Sq.Ft. | 4,168 Sq. Ft. |
| Postal Code | 92253 | Garage | 3 |
| County | Riverside | Year Built | 2005 |
| Bed / Bath | 4 / 4.5 | Parking | 3 |
| Built In | 2005 | Status | Active |
INTERIOR FEATURES
| Has Laundry | Yes |
| Laundry Information | Individual Room |
| Has Fireplace | Yes |
| Fireplace Information | Gas, Family Room, See Remarks, Living Room |
| Has Appliances | Yes |
| Kitchen Appliances | Gas Range, Microwave, Gas Oven, Refrigerator, Freezer, Dishwasher, Gas Water Heater, Range Hood |
| Kitchen Information | Remodeled Kitchen, Kitchen Island |
| Kitchen Area | Breakfast Counter / Bar, Dining Room, Breakfast Nook |
| Has Heating | Yes |
| Heating Information | Forced Air, Natural Gas |
| Room Information | Bonus Room, Walk-In Pantry, Living Room, Library, Guest/Maid's Quarters, Great Room, Retreat, Walk-In Closet, Primary Suite |
| Has Cooling | Yes |
| Cooling Information | Wall/Window Unit(s), Central Air |
| Flooring Information | Carpet, Tile, Concrete |
| InteriorFeatures Information | Built-in Features, Recessed Lighting, Open Floorplan, High Ceilings, Bar |
| DoorFeatures | Double Door Entry, Sliding Doors, French Doors |
| Has Spa | No |
| SpaDescription | Heated, Private, In Ground |
| WindowFeatures | Blinds, Shutters |
| SecuritySafety | Gated Community |
| Bathroom Information | Vanity area, Separate tub and shower, Remodeled |
EXTERIOR FEATURES
| Roof | Tile |
| Has Pool | Yes |
| Pool | In Ground, Salt Water, Private |
| Has Sprinklers | Yes |
WALKSCORE
MAP
MORTGAGE CALCULATOR
- Principal & Interest:
- Property Tax: $2,875
- Home Insurance:$119
- HOA Fees:$500
- Mortgage Insurance:
PRICE HISTORY
| Date | Event | Price |
| 10/19/2024 | Active | $2,695,000 |

Topfind Realty
REALTOR®
(844)-333-8033
Questions? Contact today.
Use a Topfind agent and receive a cash rebate of up to $26,950
La Quinta Similar Properties
Listing provided courtesy of Jon Caruana, Compass. Based on information from California Regional Multiple Listing Service, Inc. as of #Date#. This information is for your personal, non-commercial use and may not be used for any purpose other than to identify prospective properties you may be interested in purchasing. Display of MLS data is usually deemed reliable but is NOT guaranteed accurate by the MLS. Buyers are responsible for verifying the accuracy of all information and should investigate the data themselves or retain appropriate professionals. Information from sources other than the Listing Agent may have been included in the MLS data. Unless otherwise specified in writing, Broker/Agent has not and will not verify any information obtained from other sources. The Broker/Agent providing the information contained herein may or may not have been the Listing and/or Selling Agent.
