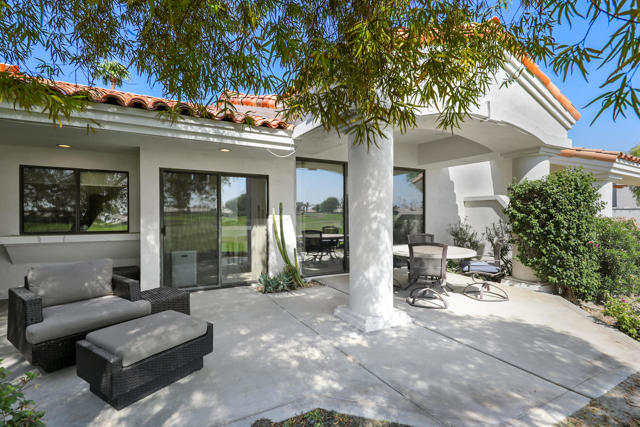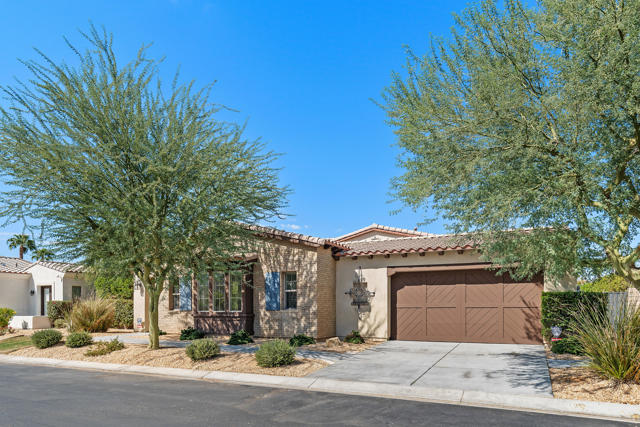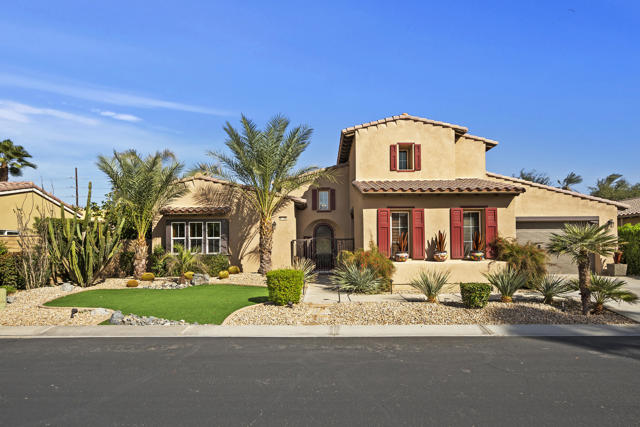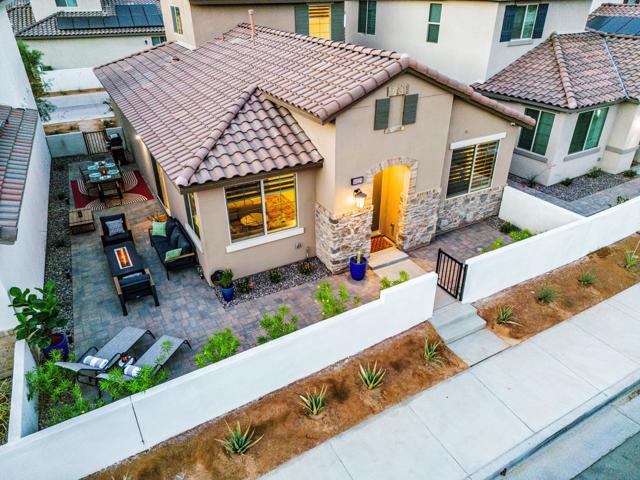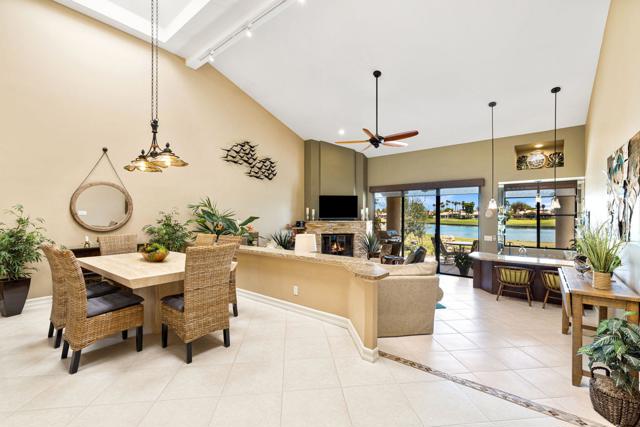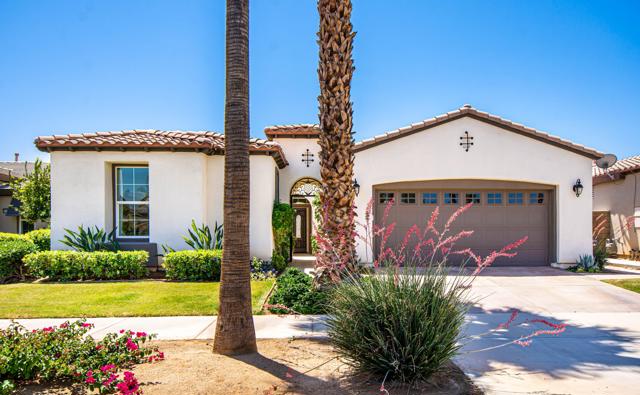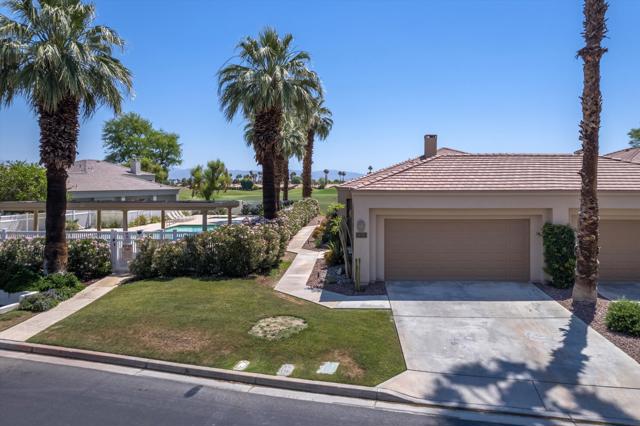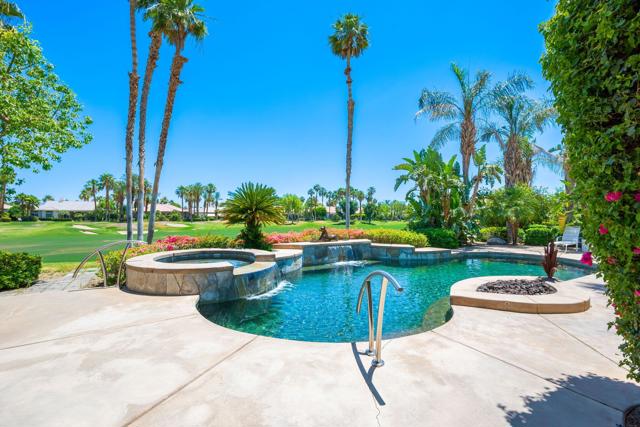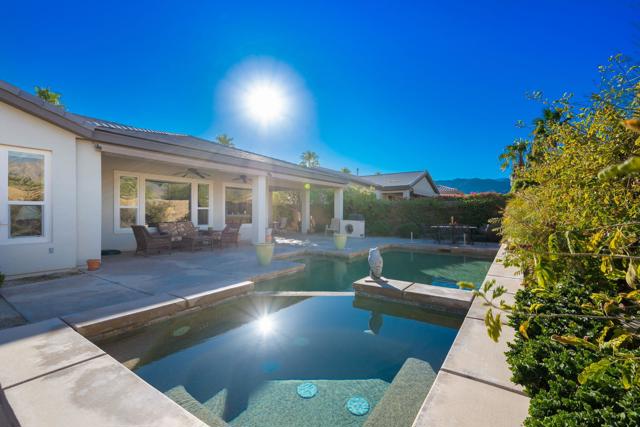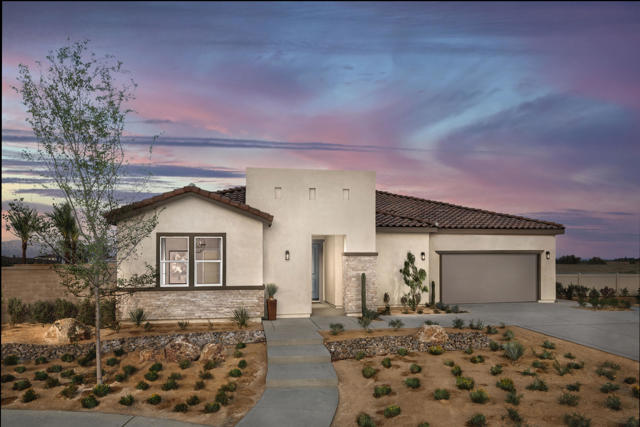57855 Residenza Court
La Quinta, CA 92253
Your desert paradise awaits at this stunning remodeled 4 bedroom + den, 3.5 bathroom home surrounded by picturesque mountains behind the gates of Piazza Serena. Be greeted by natural light & grand open living spaces w/ large formal living room, dining room & bonus room. Enjoy gathering in the stylish remodeled kitchen w/ quartz countertops, tiled backsplash, stainless steel appliances, built-in refrigerator & oversized island w/ counter seating. Open to the expansive family room w/ built-in cabinetry & ambient fireplace w/ stacked stone for that touch of elegance. Retreat to the airy primary suite w/ sliding door to the backyard. Primary bathroom has dual sleek concrete counter vanities, soothing tub, shower & walk-in closet. Head down the hall to the guest bedroom w/ walk-in closet & bathroom w/ dual sinks. Two additional bedrooms equally as spacious w/ Jack & Jill bathroom w/ dual sinks. The backyard is your private paradise where you can take in the majestic mountain views while entertaining or relaxing poolside in the sparkling saltwater pool & spa w/ Baja shelf. Additional features: rare 4 car garage, wood look vinyl & tile throughout, ceiling fans, whole home filtration, large lot, laundry room w/ butcher block countertops, subway tile backsplash & mop sink. Resort style living close to world-class golf, restaurants, shopping, & moments away from Empire Polo Grounds, Coachella & Stagecoach festivals, Desert Horse Park & more. Start living the desert lifestyle now!
PROPERTY INFORMATION
| MLS # | 219116683DA | Lot Size | 13,939 Sq. Ft. |
| HOA Fees | $172/Monthly | Property Type | Single Family Residence |
| Price | $ 859,000
Price Per SqFt: $ 246 |
DOM | 426 Days |
| Address | 57855 Residenza Court | Type | Residential |
| City | La Quinta | Sq.Ft. | 3,494 Sq. Ft. |
| Postal Code | 92253 | Garage | 4 |
| County | Riverside | Year Built | 2005 |
| Bed / Bath | 4 / 3.5 | Parking | 8 |
| Built In | 2005 | Status | Active |
INTERIOR FEATURES
| Has Laundry | Yes |
| Laundry Information | Individual Room |
| Has Fireplace | Yes |
| Fireplace Information | Gas Starter, Gas, Family Room |
| Has Appliances | Yes |
| Kitchen Appliances | Gas Cooktop, Self Cleaning Oven, Gas Oven, Vented Exhaust Fan, Dishwasher |
| Kitchen Information | Kitchen Island, Quartz Counters, Remodeled Kitchen |
| Kitchen Area | Breakfast Counter / Bar, Dining Room |
| Has Heating | Yes |
| Heating Information | Fireplace(s), Forced Air, Natural Gas |
| Room Information | Bonus Room, Living Room, Formal Entry, Family Room, All Bedrooms Down, Walk-In Closet, Primary Suite |
| Has Cooling | Yes |
| Cooling Information | Central Air |
| Flooring Information | Laminate, Tile |
| InteriorFeatures Information | High Ceilings, Storage, Recessed Lighting, Open Floorplan |
| DoorFeatures | Double Door Entry, Sliding Doors |
| Has Spa | No |
| SpaDescription | Heated, In Ground |
| WindowFeatures | Blinds, Screens |
| SecuritySafety | Gated Community |
| Bathroom Information | Hollywood Bathroom (Jack&Jill), Bathtub, Shower, Shower in Tub, Vanity area |
EXTERIOR FEATURES
| Roof | Tile |
| Has Pool | Yes |
| Pool | In Ground, Pebble, Electric Heat, Private |
| Has Patio | Yes |
| Patio | Covered, Concrete |
| Has Fence | Yes |
| Fencing | Block |
| Has Sprinklers | Yes |
WALKSCORE
MAP
MORTGAGE CALCULATOR
- Principal & Interest:
- Property Tax: $916
- Home Insurance:$119
- HOA Fees:$172
- Mortgage Insurance:
PRICE HISTORY
| Date | Event | Price |
| 09/12/2024 | Listed | $888,000 |

Topfind Realty
REALTOR®
(844)-333-8033
Questions? Contact today.
Use a Topfind agent and receive a cash rebate of up to $8,590
La Quinta Similar Properties
Listing provided courtesy of The Brandt Group, Bennion Deville Homes. Based on information from California Regional Multiple Listing Service, Inc. as of #Date#. This information is for your personal, non-commercial use and may not be used for any purpose other than to identify prospective properties you may be interested in purchasing. Display of MLS data is usually deemed reliable but is NOT guaranteed accurate by the MLS. Buyers are responsible for verifying the accuracy of all information and should investigate the data themselves or retain appropriate professionals. Information from sources other than the Listing Agent may have been included in the MLS data. Unless otherwise specified in writing, Broker/Agent has not and will not verify any information obtained from other sources. The Broker/Agent providing the information contained herein may or may not have been the Listing and/or Selling Agent.








































