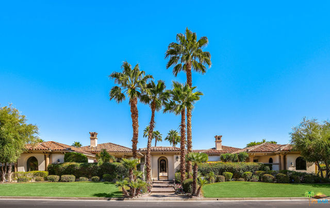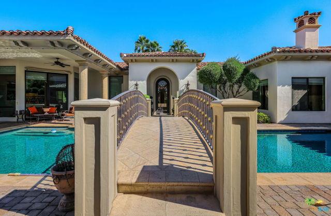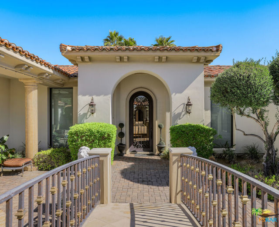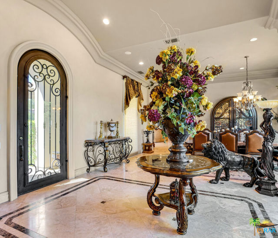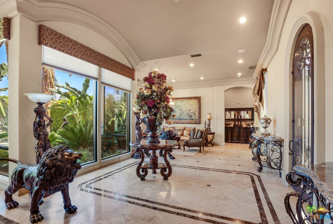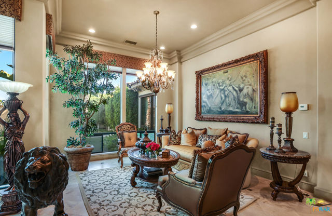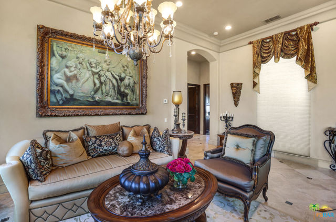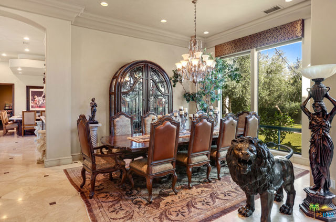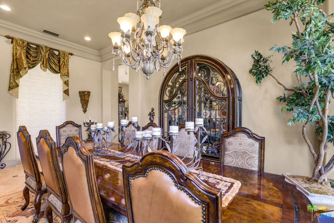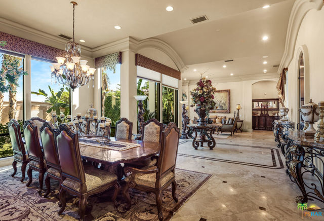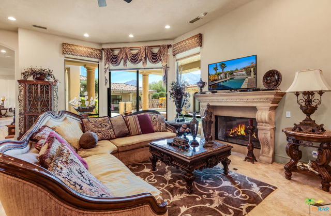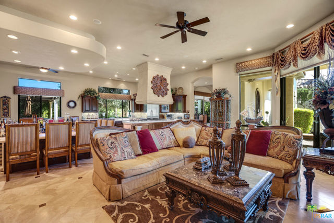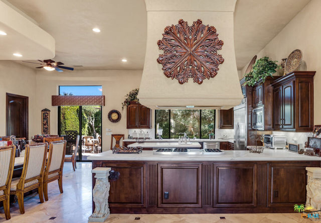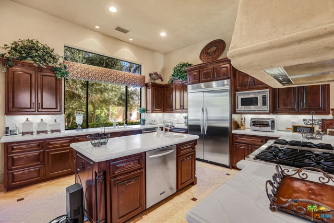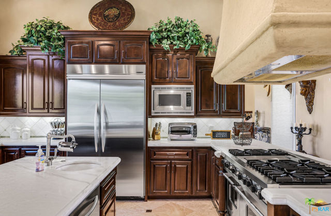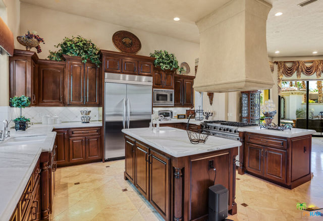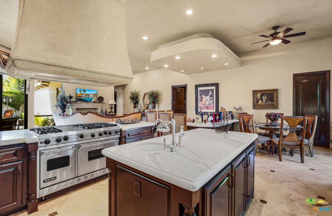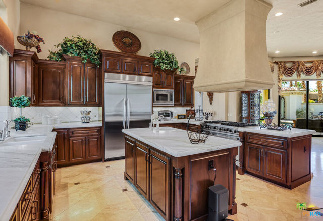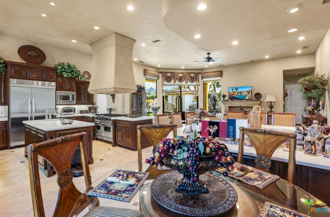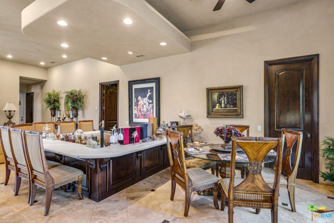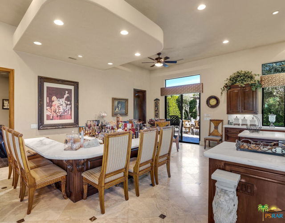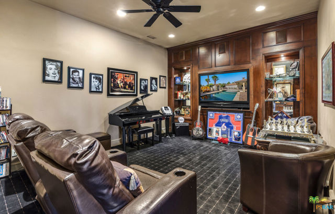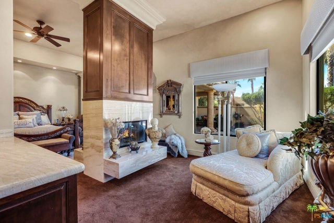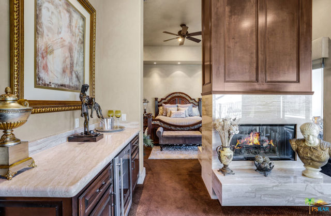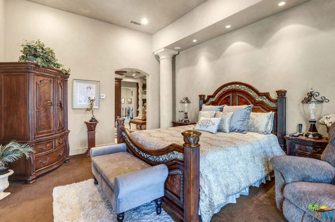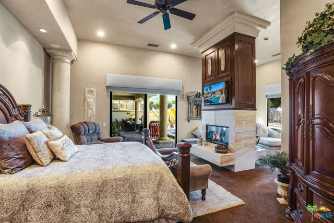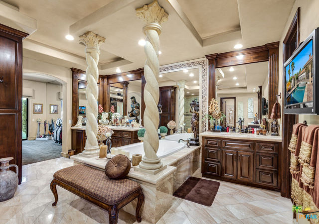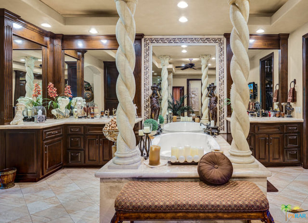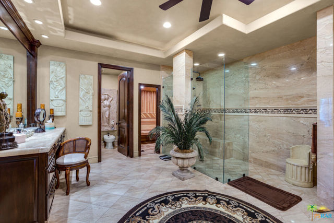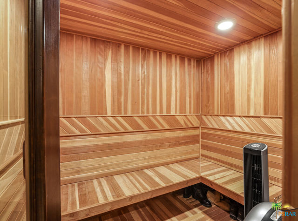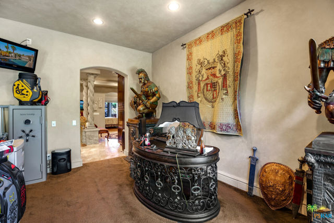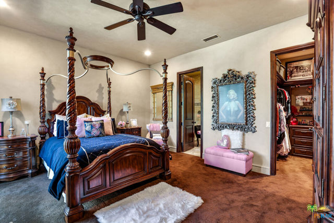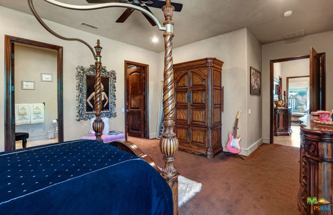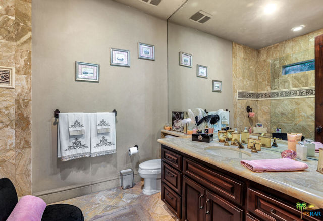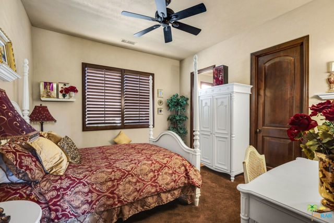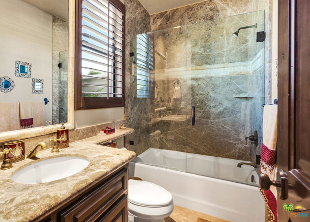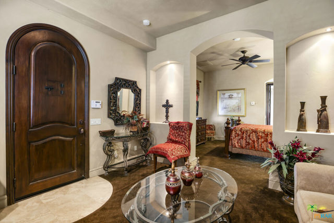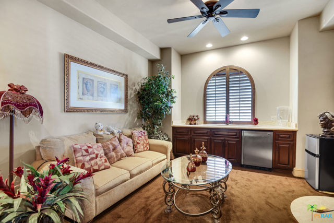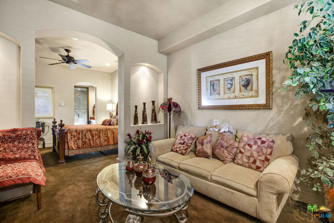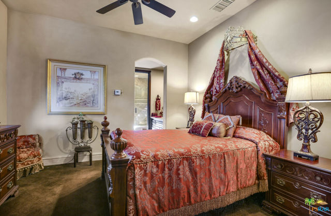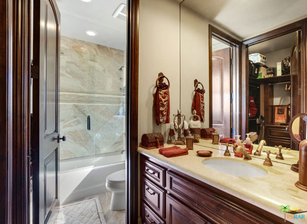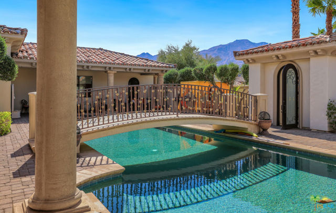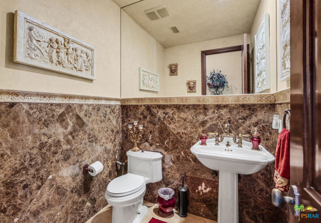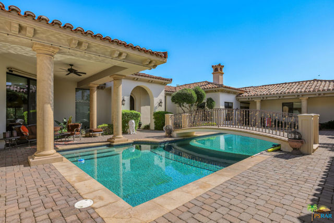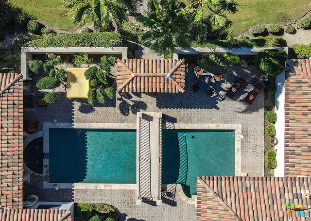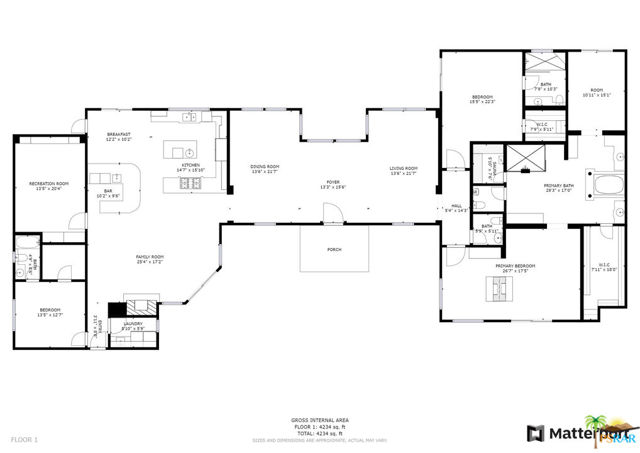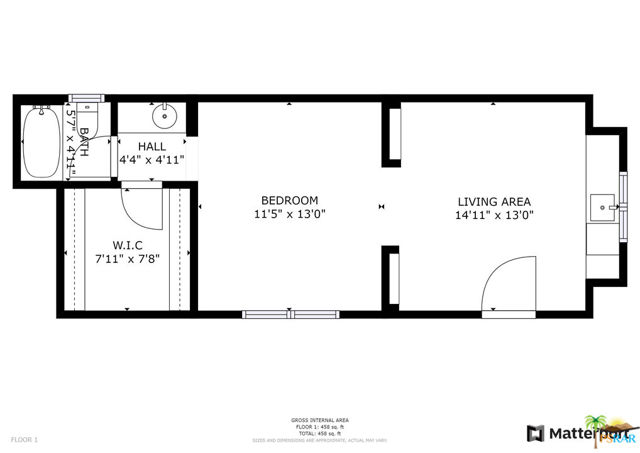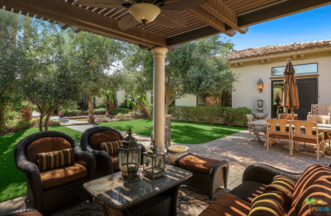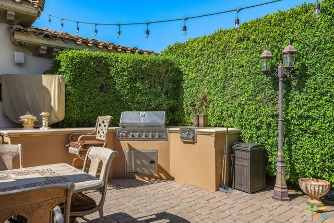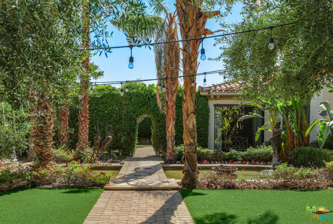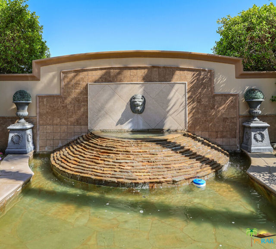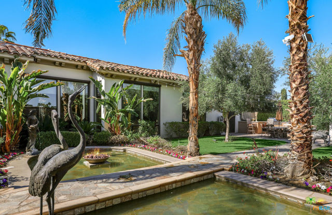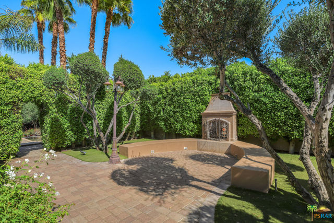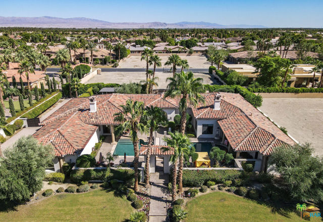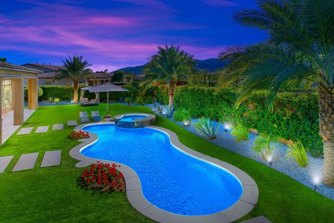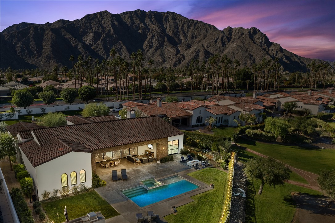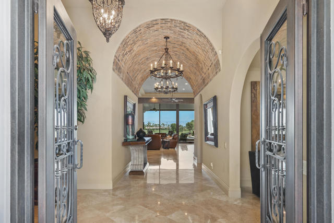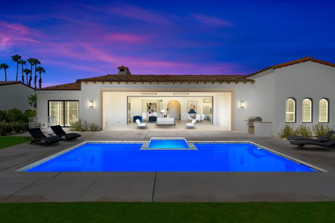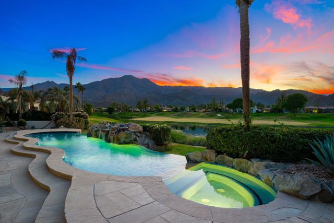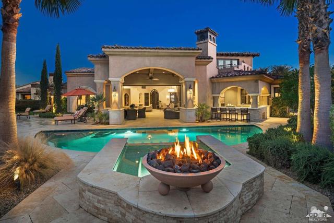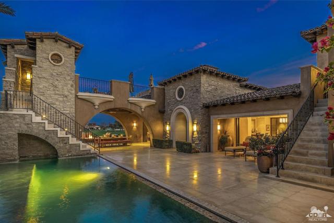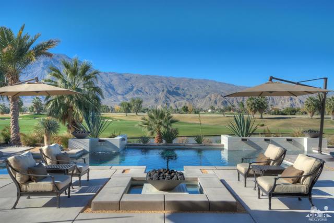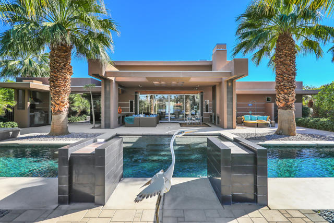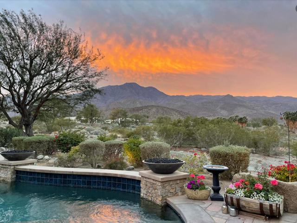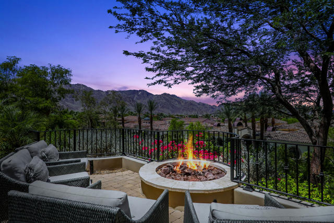57870 Valley Lane
La Quinta, CA 92253
Phenomenal custom built Tuscan estate in sought after Lion's Gate exudes elegance, style, drama and panache. This sophisticated yet very comfortable home offers extreme privacy both indoors and out with fantastic seperation of all bedroom suites. A gated entry pressents an amazing pool with an incredible walk-bridge to the polished front entrance. Indoors, you will be greated with soaring ceilings, incredible cusom mouldings, stunning flooring with inlays & baseboards, custom fabricated window coverings and garden views from nearly every window. The oversized chef's kitchen is outfitted with the finest of culinary equipment and opens to the amazing bar that can seat up to 9 and the large family room which opens to the front and rear yards. In addition to the lavish Master suite which has an attached office/exercise room, there is a private casita with a living room, bedroom and lavish bath. 2 additional en-suite bedrooms and a seperate media room. Outdoors there are numerous gathering areas both covered and uncovered for large groups of family and friends. a 3 car garage, custom patios with pavers, built-in outdoor chef's station. This handsomely appointed residence is stunning in every aspect and is competitively/attractively priced.
PROPERTY INFORMATION
| MLS # | 24438349 | Lot Size | 22,216 Sq. Ft. |
| HOA Fees | $215/Monthly | Property Type | Single Family Residence |
| Price | $ 2,479,000
Price Per SqFt: $ 491 |
DOM | 442 Days |
| Address | 57870 Valley Lane | Type | Residential |
| City | La Quinta | Sq.Ft. | 5,054 Sq. Ft. |
| Postal Code | 92253 | Garage | 3 |
| County | Riverside | Year Built | 2005 |
| Bed / Bath | 4 / 4.5 | Parking | 6 |
| Built In | 2005 | Status | Active |
INTERIOR FEATURES
| Has Laundry | Yes |
| Laundry Information | Washer Included, Dryer Included, Individual Room |
| Has Fireplace | Yes |
| Fireplace Information | Family Room, Primary Retreat, Patio, Gas, Gas Starter, Two Way, See Through, Raised Hearth |
| Has Appliances | Yes |
| Kitchen Appliances | Dishwasher, Disposal, Microwave, Refrigerator, Vented Exhaust Fan, Double Oven, Gas Cooktop, Gas Oven, Built-In, Range Hood |
| Kitchen Information | Walk-In Pantry |
| Kitchen Area | Breakfast Counter / Bar |
| Has Heating | Yes |
| Heating Information | Forced Air, Fireplace(s), Natural Gas |
| Room Information | Dressing Area, Formal Entry, Guest/Maid's Quarters, Home Theatre, Living Room, Sauna, Primary Bathroom, Walk-In Pantry, Walk-In Closet, Great Room, Family Room |
| Has Cooling | Yes |
| Cooling Information | Central Air |
| Flooring Information | Carpet |
| InteriorFeatures Information | Ceiling Fan(s), Bar, Crown Molding, Coffered Ceiling(s), Cathedral Ceiling(s), Wet Bar, Tray Ceiling(s), Recessed Lighting, High Ceilings, Intercom |
| DoorFeatures | Double Door Entry |
| Has Spa | Yes |
| SpaDescription | Private, In Ground, Gunite, Heated |
| WindowFeatures | Custom Covering, Double Pane Windows, Drapes, Screens |
| SecuritySafety | Gated Community, Carbon Monoxide Detector(s), Fire and Smoke Detection System, Smoke Detector(s) |
| Bathroom Information | Vanity area, Linen Closet/Storage, Shower, Jetted Tub |
EXTERIOR FEATURES
| Roof | Tile |
| Has Pool | Yes |
| Pool | In Ground, Fenced, Gunite, Private |
| Has Patio | Yes |
| Patio | Concrete, Covered, Patio Open, See Remarks |
| Has Fence | Yes |
| Fencing | Block |
| Has Sprinklers | Yes |
WALKSCORE
MAP
MORTGAGE CALCULATOR
- Principal & Interest:
- Property Tax: $2,644
- Home Insurance:$119
- HOA Fees:$215
- Mortgage Insurance:
PRICE HISTORY
| Date | Event | Price |
| 09/13/2024 | Listed | $2,479,000 |

Topfind Realty
REALTOR®
(844)-333-8033
Questions? Contact today.
Use a Topfind agent and receive a cash rebate of up to $24,790
La Quinta Similar Properties
Listing provided courtesy of Scott Histed, Bennion Deville Homes. Based on information from California Regional Multiple Listing Service, Inc. as of #Date#. This information is for your personal, non-commercial use and may not be used for any purpose other than to identify prospective properties you may be interested in purchasing. Display of MLS data is usually deemed reliable but is NOT guaranteed accurate by the MLS. Buyers are responsible for verifying the accuracy of all information and should investigate the data themselves or retain appropriate professionals. Information from sources other than the Listing Agent may have been included in the MLS data. Unless otherwise specified in writing, Broker/Agent has not and will not verify any information obtained from other sources. The Broker/Agent providing the information contained herein may or may not have been the Listing and/or Selling Agent.
