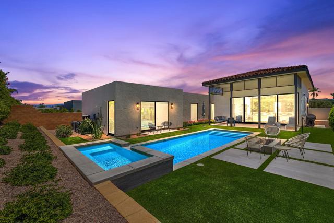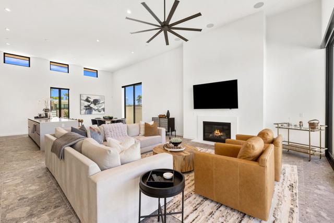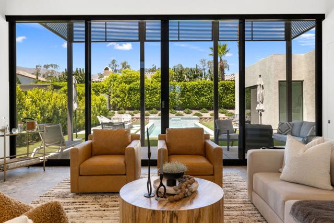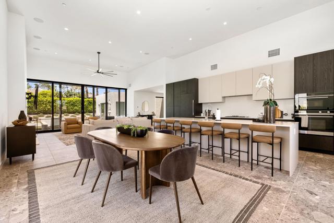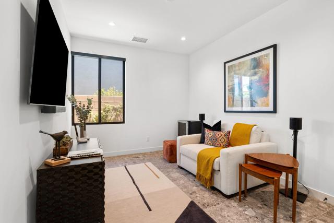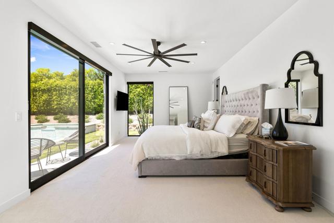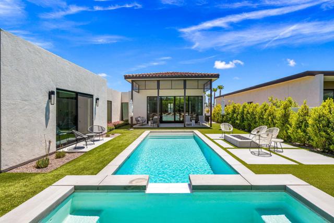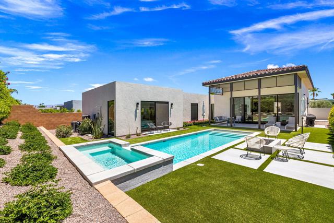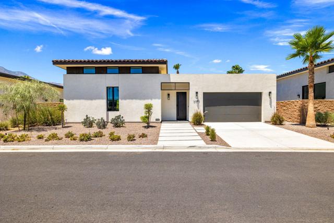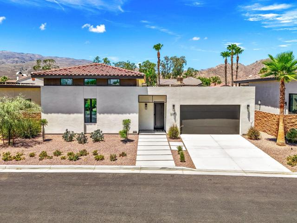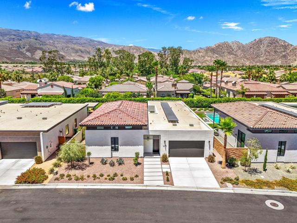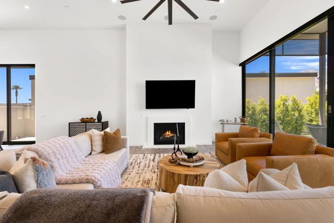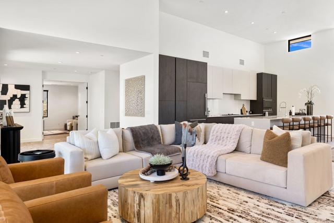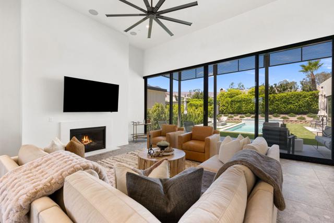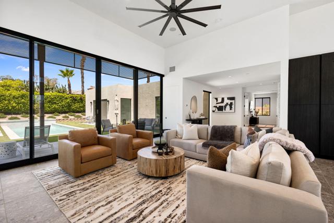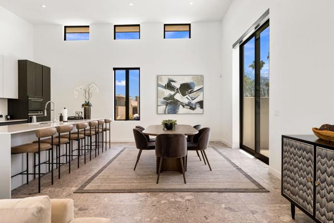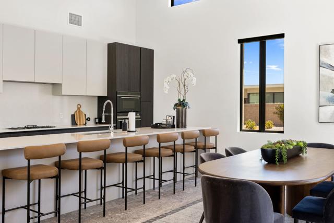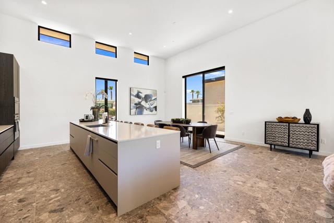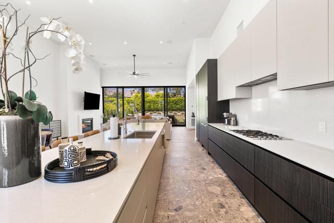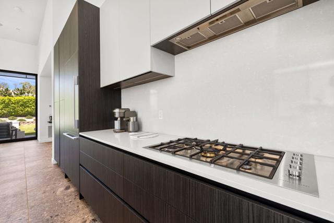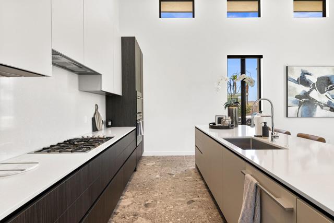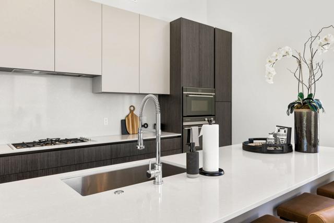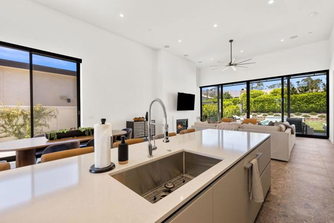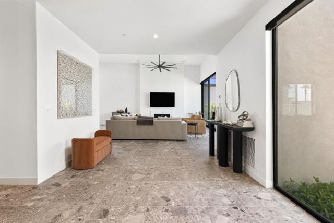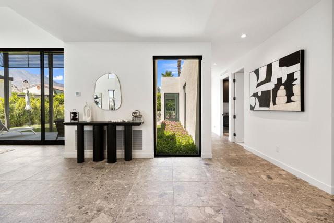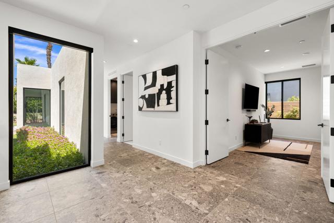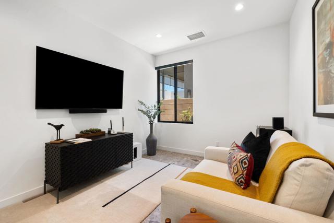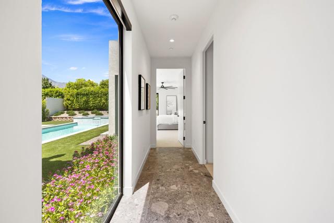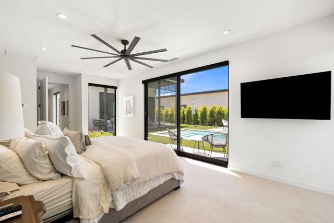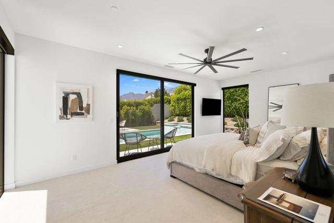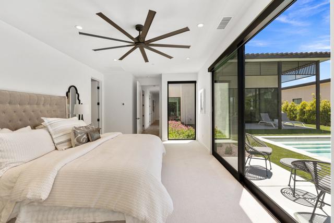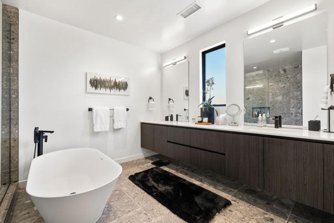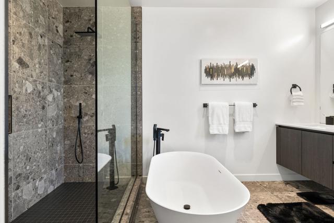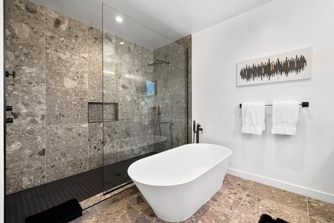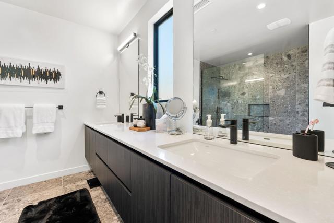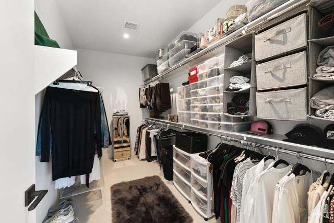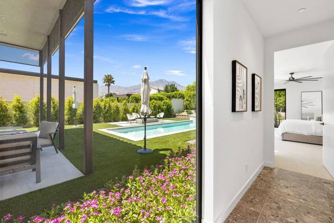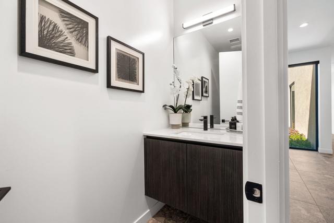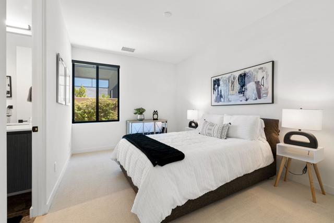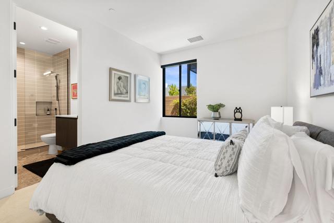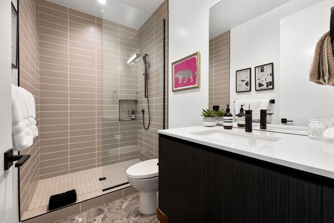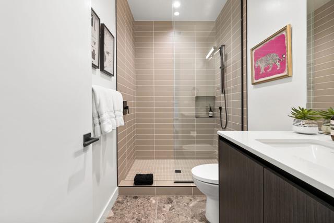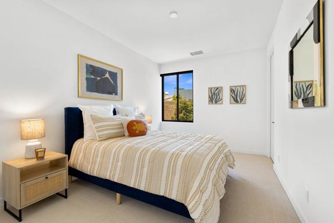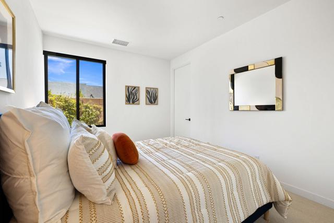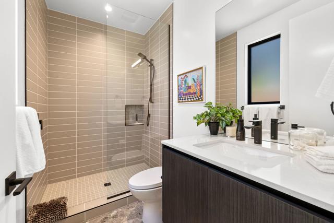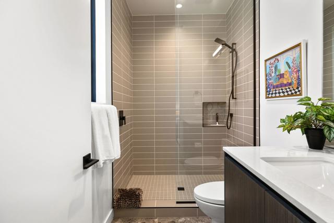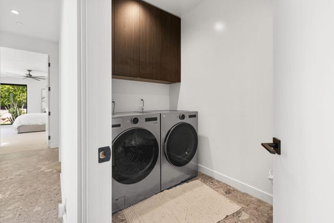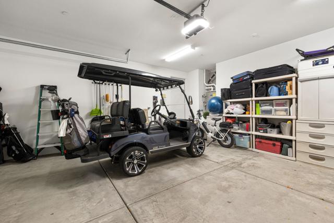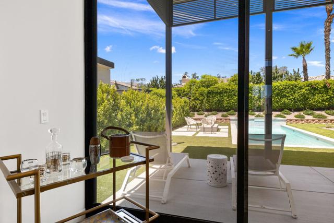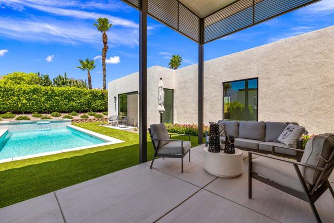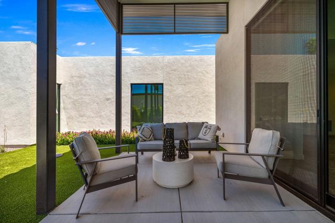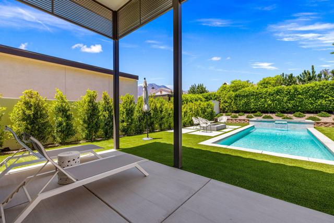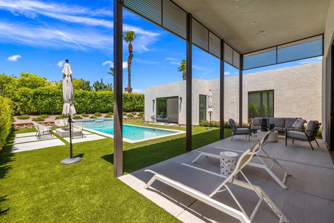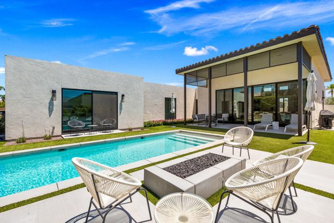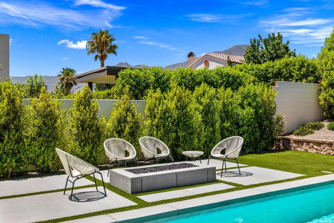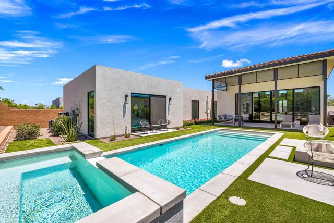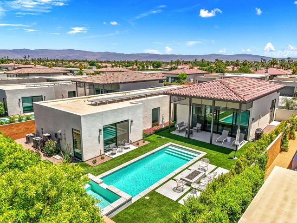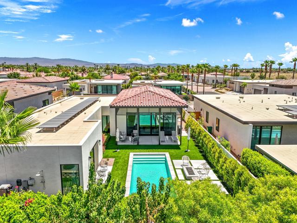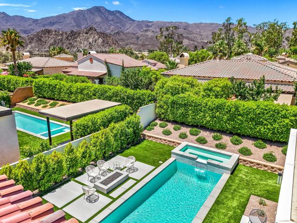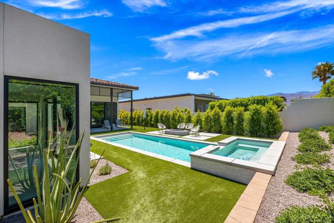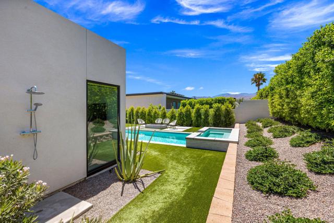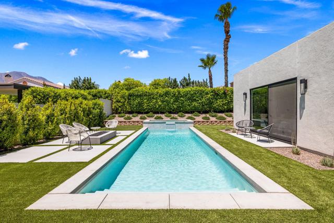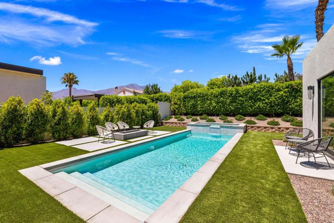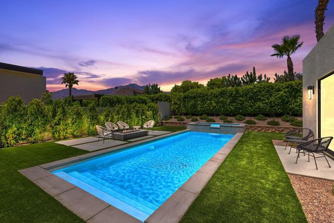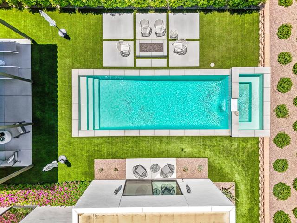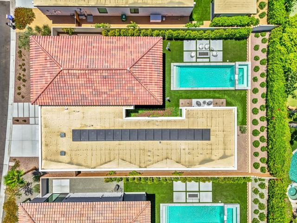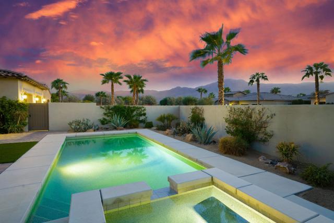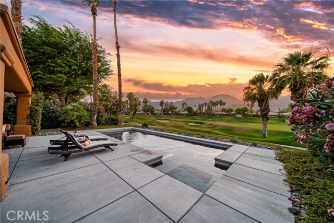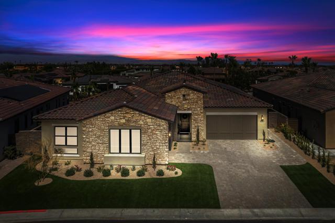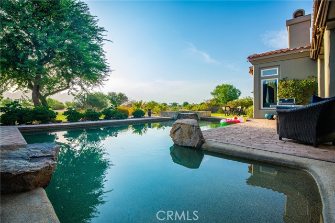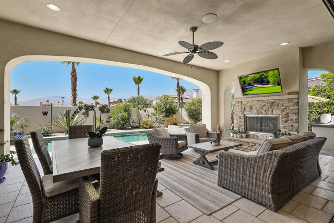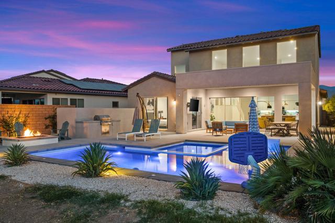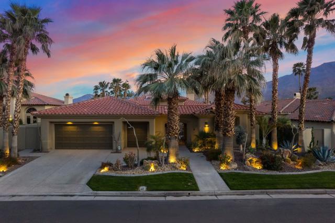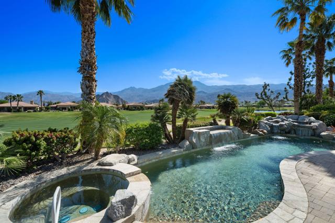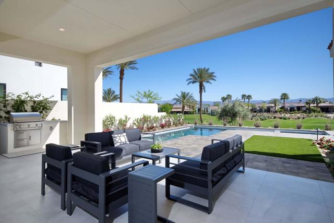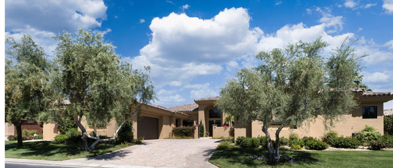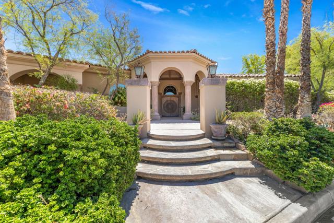57887 Santo Thomas
La Quinta, CA 92253
Welcome to your dream home in the prestigious Alta Verde Coral Mountain community! This architectural masterpiece offers a perfect blend of modern design and luxurious comfort, spanning 2,811 square feet of sophisticated living space.Step inside to discover the minimalist elegance of this 3-bedroom, 3.5-bathroom plus den residence, each bedroom featuring its own en suite bathroom for ultimate convenience and privacy. The expansive open floor plan seamlessly connects the living, dining, and kitchen areas, creating an inviting space for both relaxation and entertaining with state-of-the-art audio/video. The entertainer's kitchen is a culinary delight, boasting two-tone contrasting cabinetry, chef grade appliances, and stunning wall-to-wall glass doors that flood the space with natural light. These doors open up to the beautifully landscaped rear yard, designed for outdoor living at its finest. Enjoy the California sunshine on the spacious covered patio, or take a dip in the sleek modern pool and spa. As the sun sets, gather around the built-in firepit with friends and family, all while enjoying the lush green landscaping that provides unparalleled privacy. Experience the epitome of modern living in this exquisite home, where every detail has been thoughtfully crafted to offer a luxurious lifestyle in one of La Quinta's most sought-after communities, offered turnkey designer furnished with golf cart included!
PROPERTY INFORMATION
| MLS # | 219118892DA | Lot Size | 8,712 Sq. Ft. |
| HOA Fees | $340/Monthly | Property Type | Single Family Residence |
| Price | $ 1,649,000
Price Per SqFt: $ 587 |
DOM | 392 Days |
| Address | 57887 Santo Thomas | Type | Residential |
| City | La Quinta | Sq.Ft. | 2,811 Sq. Ft. |
| Postal Code | 92253 | Garage | 2 |
| County | Riverside | Year Built | 2021 |
| Bed / Bath | 3 / 3.5 | Parking | 4 |
| Built In | 2021 | Status | Active |
INTERIOR FEATURES
| Has Laundry | Yes |
| Laundry Information | Individual Room |
| Has Fireplace | Yes |
| Fireplace Information | Great Room |
| Has Appliances | Yes |
| Kitchen Appliances | Gas Cooktop, Microwave, Electric Oven, Dishwasher, Tankless Water Heater, Range Hood |
| Kitchen Area | Dining Room, Breakfast Counter / Bar |
| Has Heating | Yes |
| Heating Information | Fireplace(s), Forced Air, Natural Gas |
| Room Information | Den, Bonus Room, Living Room, Great Room, Entry, Main Floor Primary Bedroom, Walk-In Closet, Retreat |
| Has Cooling | Yes |
| Flooring Information | Carpet, Tile |
| InteriorFeatures Information | High Ceilings, Recessed Lighting, Open Floorplan |
| Has Spa | No |
| SpaDescription | Heated, In Ground |
| WindowFeatures | Blinds |
| SecuritySafety | Gated Community |
| Bathroom Information | Vanity area, Separate tub and shower |
EXTERIOR FEATURES
| FoundationDetails | Slab |
| Has Pool | Yes |
| Pool | Waterfall, In Ground |
| Has Patio | Yes |
| Patio | Covered, Concrete |
| Has Fence | Yes |
| Fencing | Block |
| Has Sprinklers | Yes |
WALKSCORE
MAP
MORTGAGE CALCULATOR
- Principal & Interest:
- Property Tax: $1,759
- Home Insurance:$119
- HOA Fees:$340
- Mortgage Insurance:
PRICE HISTORY
| Date | Event | Price |
| 10/24/2024 | Listed | $1,649,000 |

Topfind Realty
REALTOR®
(844)-333-8033
Questions? Contact today.
Use a Topfind agent and receive a cash rebate of up to $16,490
La Quinta Similar Properties
Listing provided courtesy of Craig Conley, Bennion Deville Homes. Based on information from California Regional Multiple Listing Service, Inc. as of #Date#. This information is for your personal, non-commercial use and may not be used for any purpose other than to identify prospective properties you may be interested in purchasing. Display of MLS data is usually deemed reliable but is NOT guaranteed accurate by the MLS. Buyers are responsible for verifying the accuracy of all information and should investigate the data themselves or retain appropriate professionals. Information from sources other than the Listing Agent may have been included in the MLS data. Unless otherwise specified in writing, Broker/Agent has not and will not verify any information obtained from other sources. The Broker/Agent providing the information contained herein may or may not have been the Listing and/or Selling Agent.
