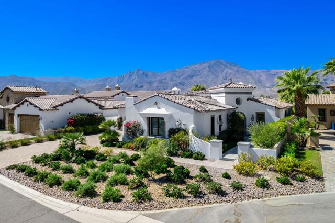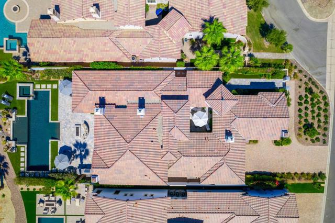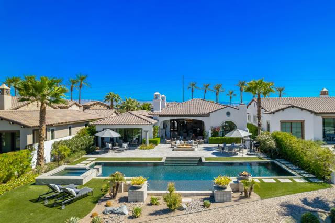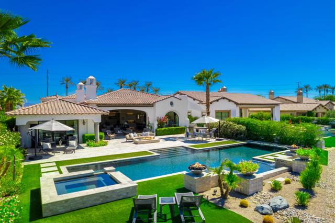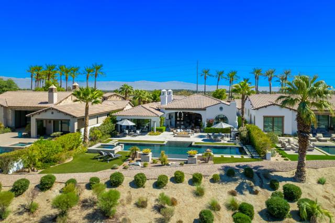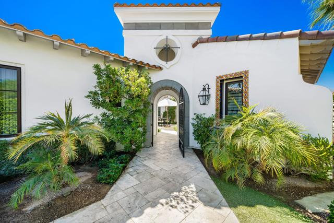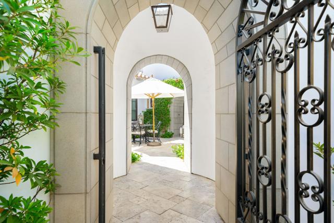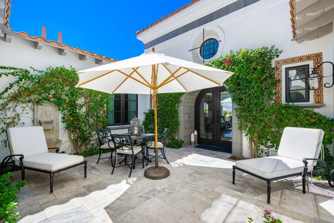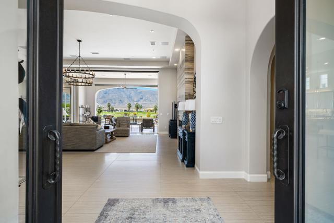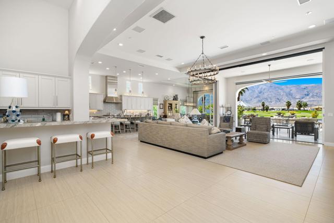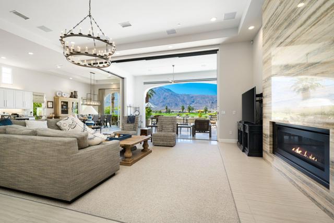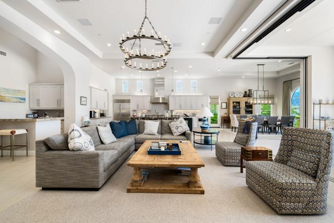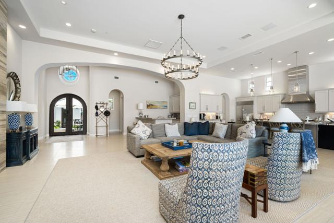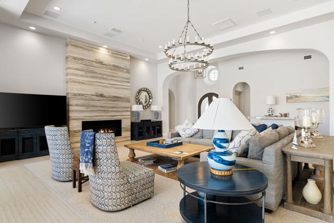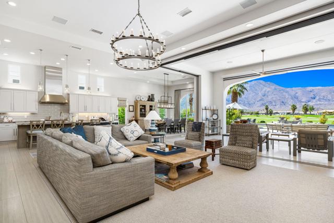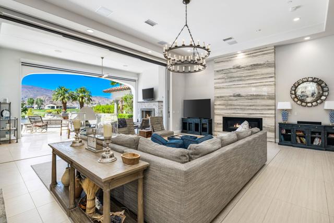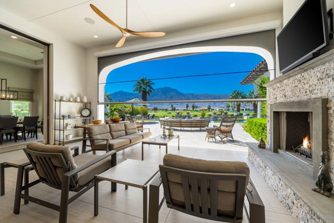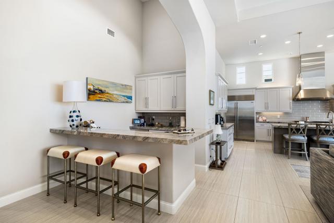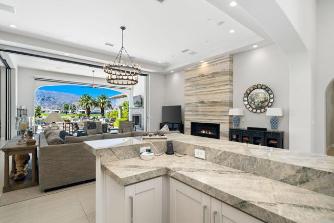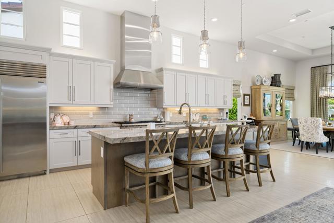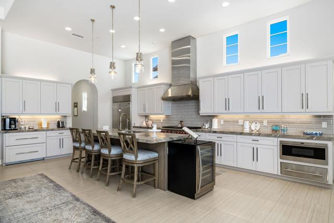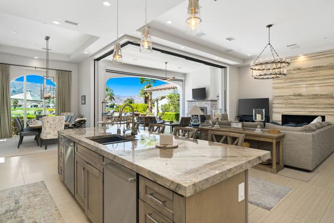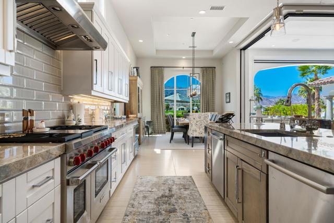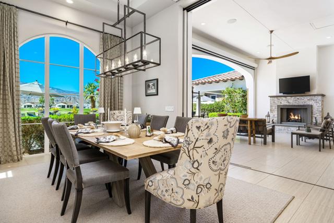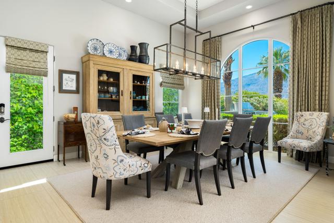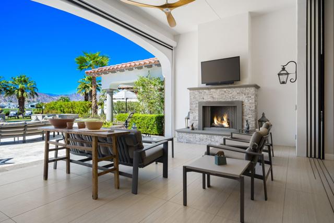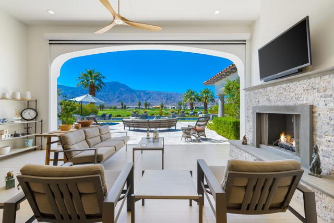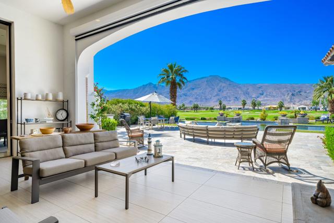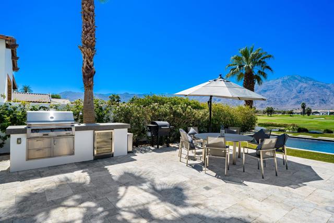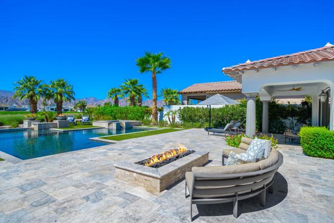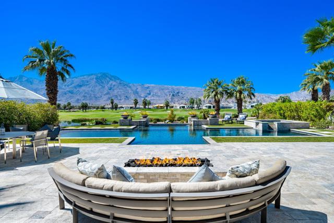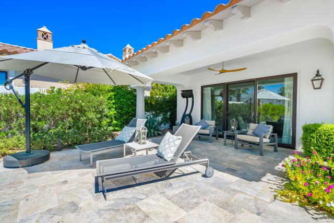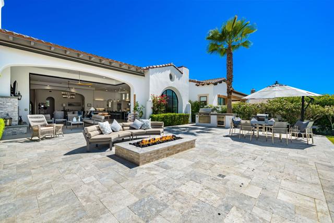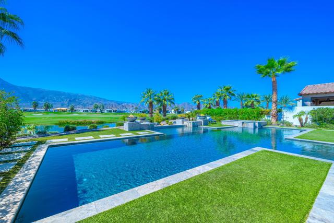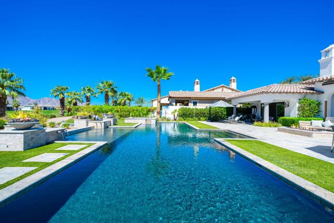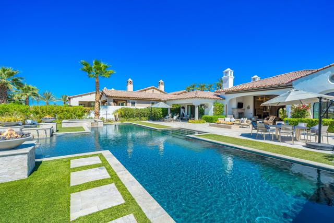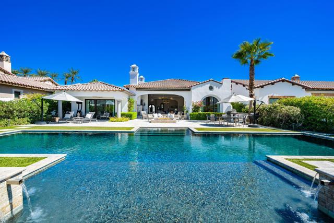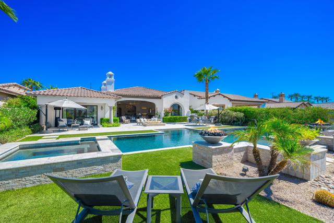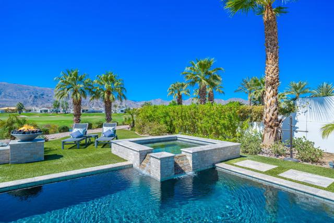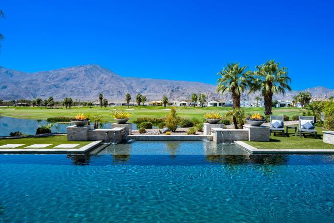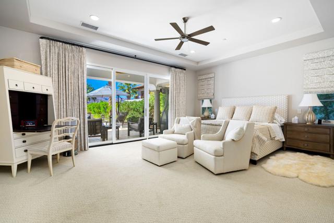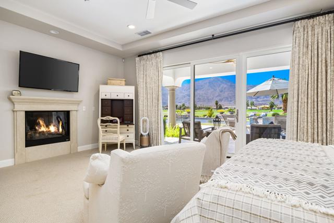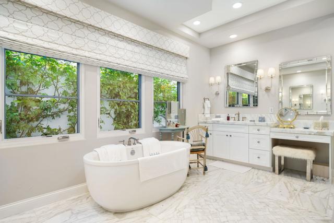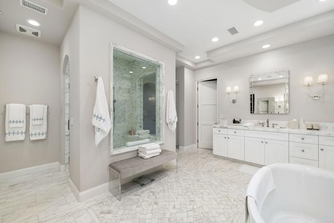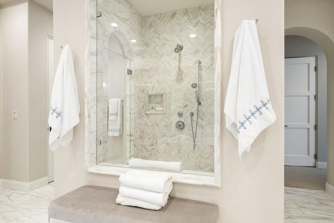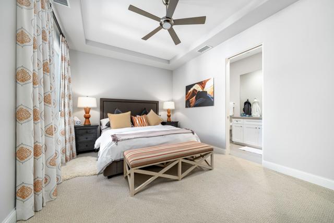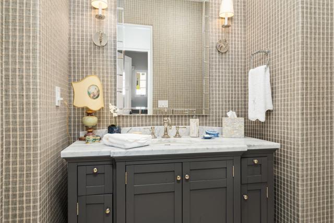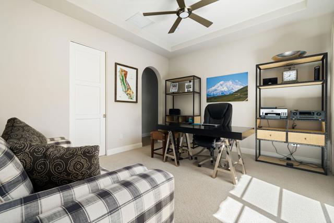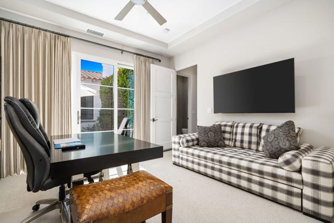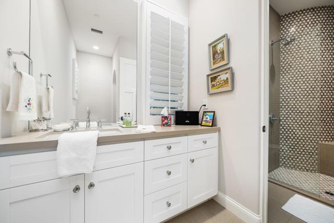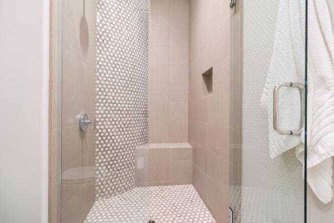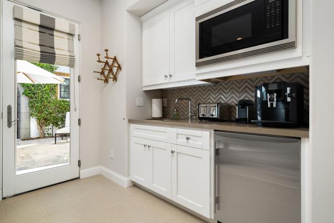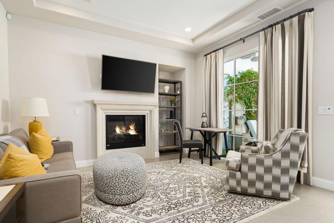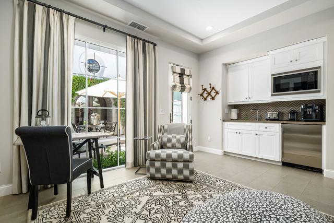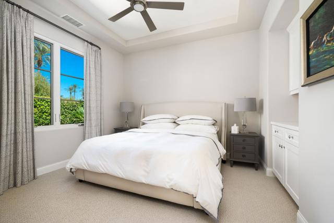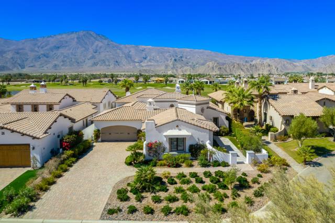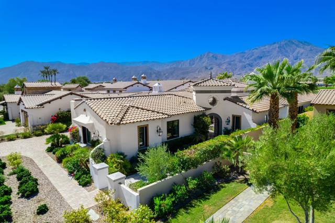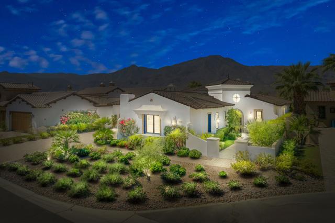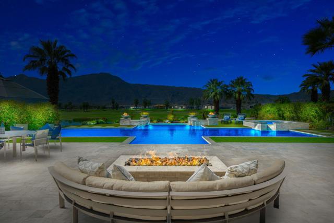59535 Seville
La Quinta, CA 92253
Exquisite Lakeside Estate with Panoramic Views and Exceptional Amenities. This stunning home offers an unparalleled combination of breathtaking views of a serene lake, manicured fairways and mountains, all set within the backdrop of a luxurious, contemporary estate.The custom 55-foot saltwater lap pool, complete with spa, fire and water features, is a true showpiece. Inside, every detail has been thoughtfully designed to maximize comfort and elegance. A wall of windows in the great room seamlessly disappears at the touch of a switch, opening the home to the spectacular outdoor spaces. The covered patio features shades and awnings for added comfort during the summer months, while a wet bar near the great room and gourmet kitchen includes a coffee bar and two refrigerator drawers for convenience. The luxurious primary retreat is a true sanctuary, featuring a marble and glass oversized shower, marble floors and counters, a soaking tub, two walk in closets and two private commodes.The guest casita, located off the front courtyard, includes a cozy living room with fireplace, kitchenette and bedroom with built in cabinetry, offering privacy and comfort for your guests. The masterful tile work throughout the home is a testament to the attention to detail, extending to the stunning shower walls. With four fireplaces, including one in the guest casita and another on the covered patio, this home is perfect for enjoying cooler winter evenings.Three car garage with AC. A true10!
PROPERTY INFORMATION
| MLS # | 219117401DA | Lot Size | 16,553 Sq. Ft. |
| HOA Fees | $1,175/Monthly | Property Type | Single Family Residence |
| Price | $ 4,500,000
Price Per SqFt: $ 1,091 |
DOM | 304 Days |
| Address | 59535 Seville | Type | Residential |
| City | La Quinta | Sq.Ft. | 4,126 Sq. Ft. |
| Postal Code | 92253 | Garage | 3 |
| County | Riverside | Year Built | 2016 |
| Bed / Bath | 4 / 4.5 | Parking | 5 |
| Built In | 2016 | Status | Active |
INTERIOR FEATURES
| Has Laundry | Yes |
| Laundry Information | Individual Room |
| Has Fireplace | Yes |
| Fireplace Information | Electric, Gas Starter, Gas, Guest House, Primary Bedroom, Patio, Great Room |
| Has Appliances | Yes |
| Kitchen Appliances | Dishwasher, Water Softener, Water Line to Refrigerator, Refrigerator, Microwave, Gas Range, Gas Cooking, Vented Exhaust Fan, Disposal, Range Hood |
| Kitchen Information | Quartz Counters, Kitchen Island, Granite Counters |
| Kitchen Area | Dining Room, Breakfast Counter / Bar |
| Has Heating | Yes |
| Heating Information | Central, Zoned, Forced Air, Natural Gas |
| Room Information | Utility Room, Walk-In Pantry, Great Room, Guest/Maid's Quarters, Primary Suite, Walk-In Closet |
| Has Cooling | Yes |
| Cooling Information | Central Air |
| Flooring Information | Tile |
| InteriorFeatures Information | Bar, Wet Bar, Recessed Lighting, Open Floorplan, High Ceilings, Furnished |
| DoorFeatures | Sliding Doors |
| Has Spa | No |
| SpaDescription | Heated, Private, In Ground |
| SecuritySafety | 24 Hour Security, Gated Community |
| Bathroom Information | Vanity area, Shower, Linen Closet/Storage |
EXTERIOR FEATURES
| Has Pool | Yes |
| Pool | Waterfall, Gunite, Pebble, In Ground, Electric Heat, Salt Water, Private |
| Has Fence | Yes |
| Fencing | Stucco Wall |
| Has Sprinklers | Yes |
WALKSCORE
MAP
MORTGAGE CALCULATOR
- Principal & Interest:
- Property Tax: $4,800
- Home Insurance:$119
- HOA Fees:$1175
- Mortgage Insurance:
PRICE HISTORY
| Date | Event | Price |
| 09/26/2024 | Listed | $4,500,000 |

Topfind Realty
REALTOR®
(844)-333-8033
Questions? Contact today.
Use a Topfind agent and receive a cash rebate of up to $45,000
Listing provided courtesy of Bergsma and Triscari Group, Equity Union. Based on information from California Regional Multiple Listing Service, Inc. as of #Date#. This information is for your personal, non-commercial use and may not be used for any purpose other than to identify prospective properties you may be interested in purchasing. Display of MLS data is usually deemed reliable but is NOT guaranteed accurate by the MLS. Buyers are responsible for verifying the accuracy of all information and should investigate the data themselves or retain appropriate professionals. Information from sources other than the Listing Agent may have been included in the MLS data. Unless otherwise specified in writing, Broker/Agent has not and will not verify any information obtained from other sources. The Broker/Agent providing the information contained herein may or may not have been the Listing and/or Selling Agent.

