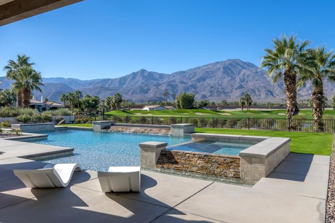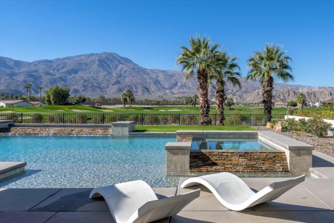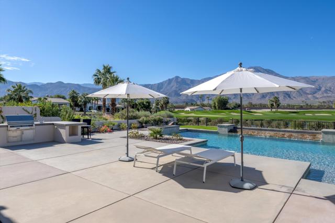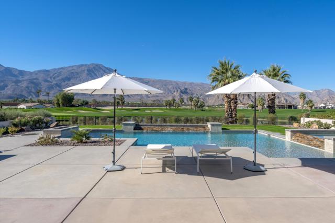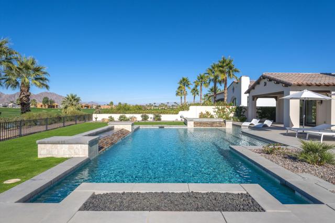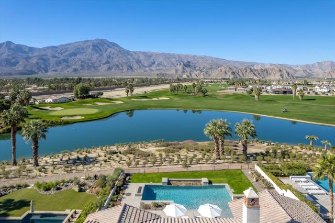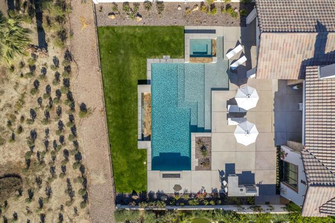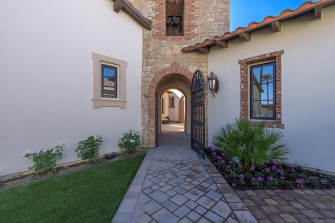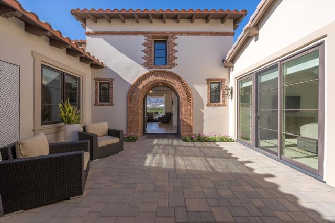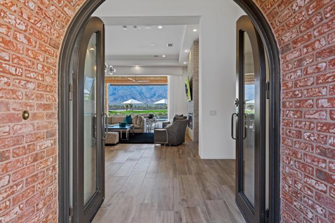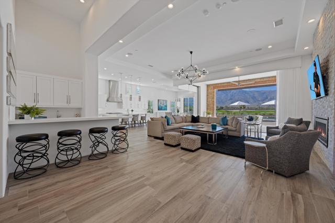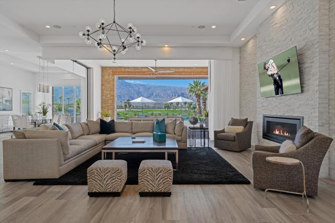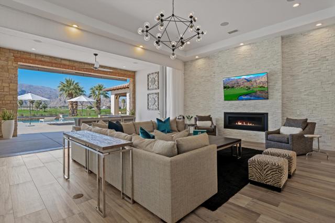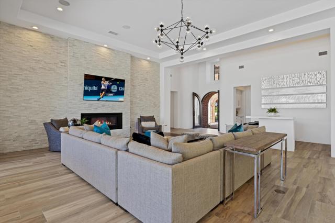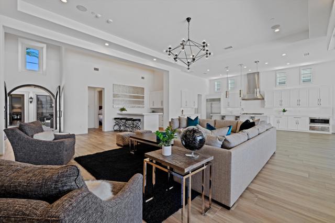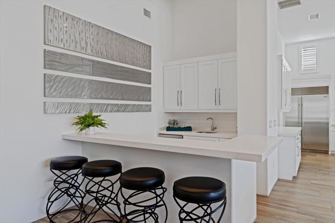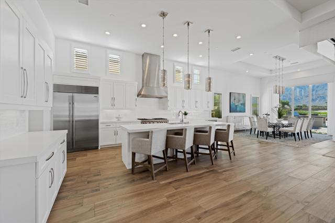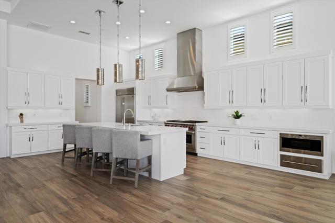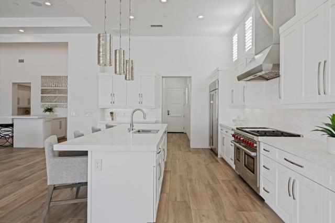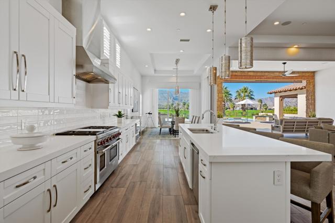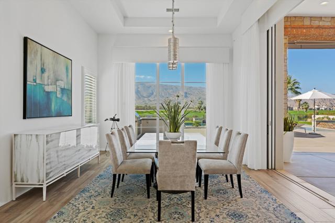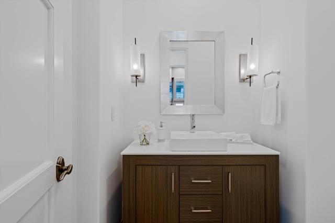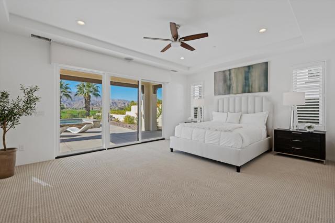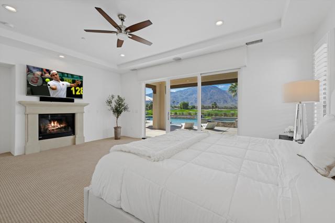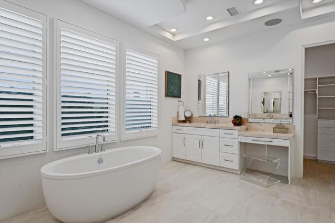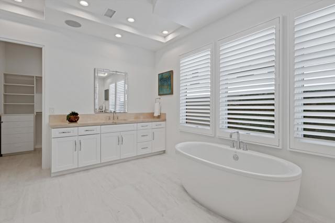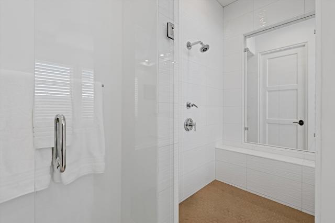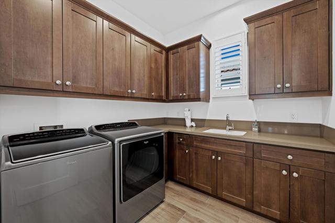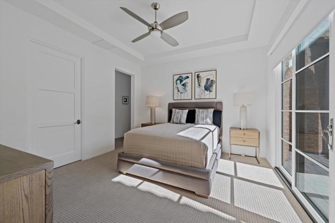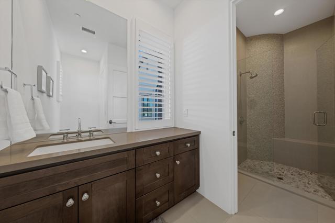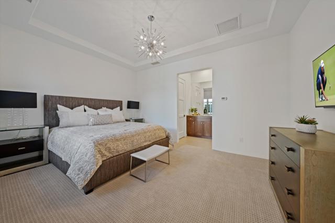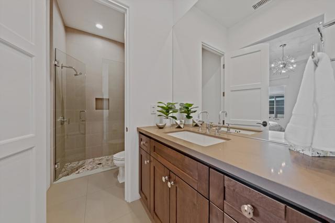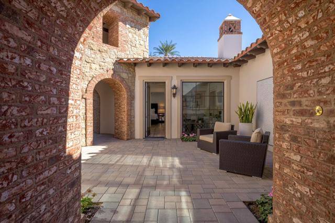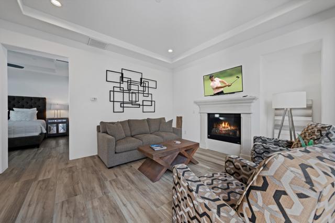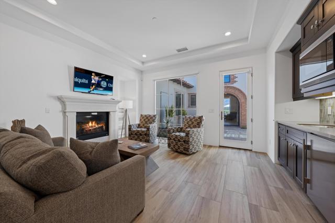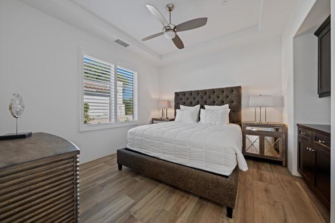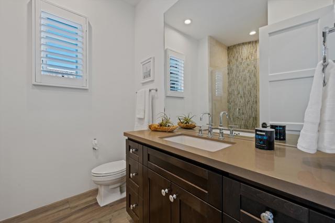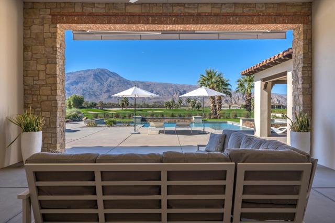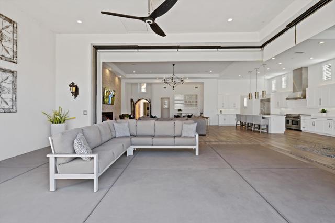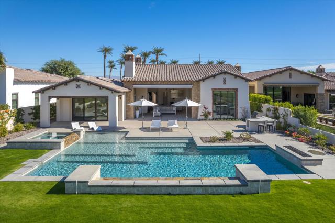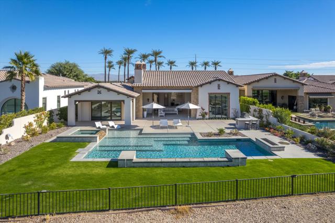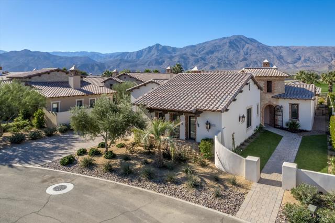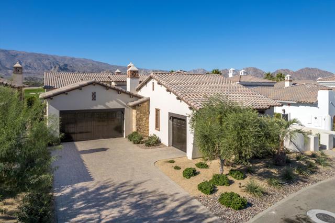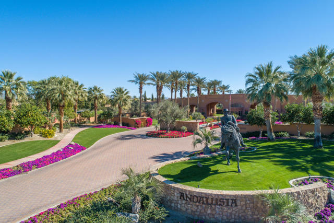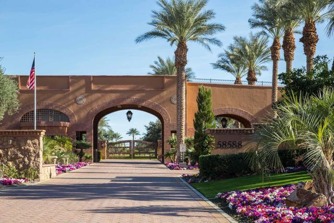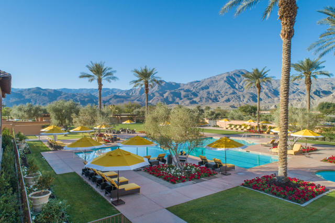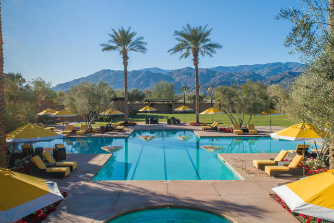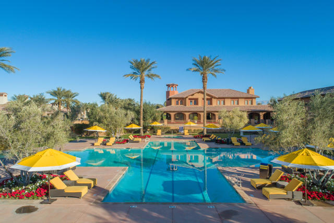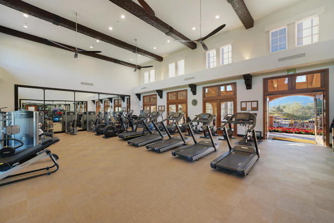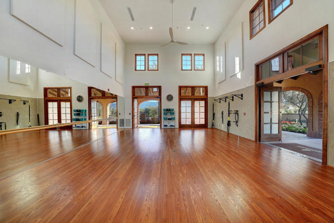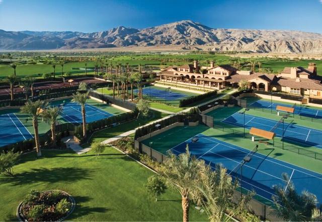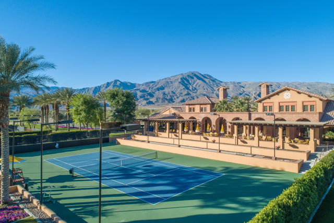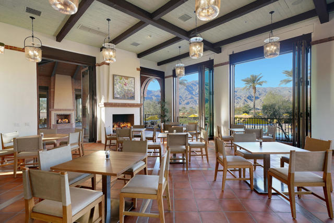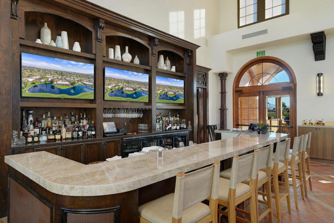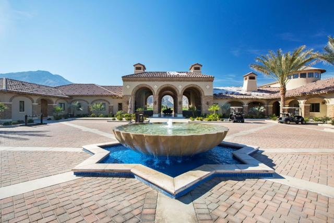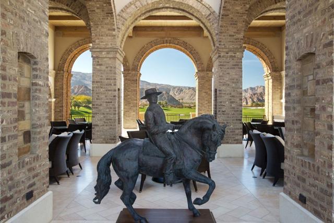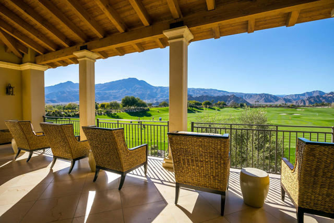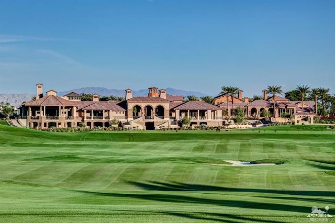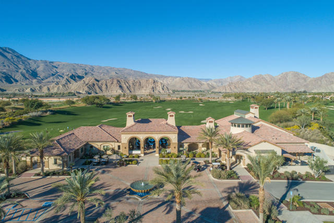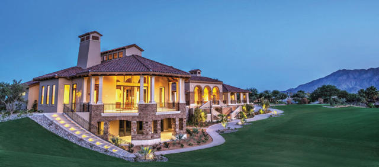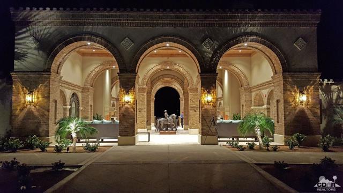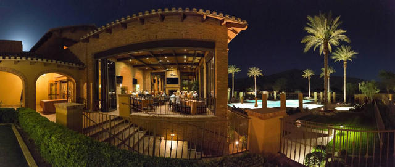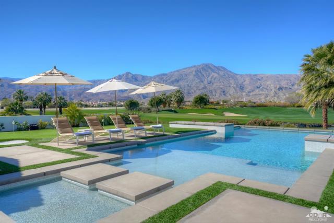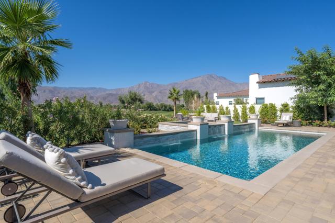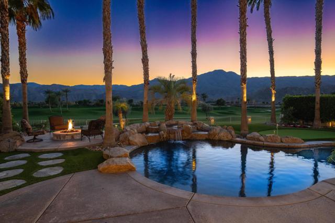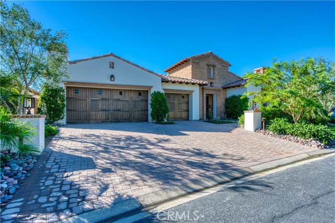59745 Seville
La Quinta, CA 92253
Sold
Embark on refined living as polished sophistication merges seamlessly with architectural elegance in this Andalusia Country Club residence. Designer-furnished, the home exudes a unique charm, featuring captivating pocket doors that effortlessly link the great room to the sprawling backyard, ideal for entertaining. The gourmet kitchen, equipped with state-of-the-art Wolf, Bosch & Sub Zero appliances, quartz counters, and custom cabinetry, stands as the consummate culinary center. Every detail is meticulously crafted to ensure a harmonious blend of functionality and style. Discover tranquility in the primary suite, where you can unwind in the spa-like bathroom or step out onto the private patio for a moment of quiet reflection. Guests are graciously accommodated in the private casita, a charming space featuring a junior guest suite, kitchenette and a fireplace that adds a touch of warmth. The private backyard, enveloped by breathtaking views of the Santa Rosa & Coral Mountains, is a sanctuary of leisure. A lavish pool invites you to cool off, while the serene spa provides a space for relaxation. Gather around the fire pit on cool evenings, and indulge in culinary delights prepared at the BBQ grill bar. Every corner of this exquisite retreat is thoughtfully designed to elevate your lifestyle. Come live the life you've always imagined!
PROPERTY INFORMATION
| MLS # | 219103329DA | Lot Size | 15,682 Sq. Ft. |
| HOA Fees | $1,106/Monthly | Property Type | Single Family Residence |
| Price | $ 3,400,000
Price Per SqFt: $ 824 |
DOM | 709 Days |
| Address | 59745 Seville | Type | Residential |
| City | La Quinta | Sq.Ft. | 4,126 Sq. Ft. |
| Postal Code | 92253 | Garage | 3 |
| County | Riverside | Year Built | 2015 |
| Bed / Bath | 4 / 4.5 | Parking | 3 |
| Built In | 2015 | Status | Closed |
| Sold Date | 2023-12-19 |
INTERIOR FEATURES
| Has Laundry | Yes |
| Laundry Information | Individual Room |
| Has Fireplace | Yes |
| Fireplace Information | Fire Pit, Gas, See Through, Guest House, Primary Bedroom, Great Room |
| Has Appliances | Yes |
| Kitchen Appliances | Gas Cooktop, Microwave, Gas Oven, Vented Exhaust Fan, Refrigerator, Disposal, Dishwasher, Gas Water Heater, Range Hood |
| Kitchen Information | Kitchen Island |
| Kitchen Area | Dining Room, Breakfast Counter / Bar |
| Has Heating | Yes |
| Heating Information | Central, Zoned, Forced Air, Fireplace(s), Natural Gas |
| Room Information | Walk-In Pantry, Guest/Maid's Quarters, Great Room, Entry, Primary Suite, Walk-In Closet |
| Has Cooling | Yes |
| Cooling Information | Zoned, Central Air |
| Flooring Information | Carpet, Tile |
| InteriorFeatures Information | Bar, Recessed Lighting, Open Floorplan, High Ceilings |
| DoorFeatures | Double Door Entry, Sliding Doors |
| Has Spa | No |
| SpaDescription | Heated, Private, In Ground |
| WindowFeatures | Shutters |
| SecuritySafety | 24 Hour Security, Wired for Alarm System, Gated Community, Fire Sprinkler System |
| Bathroom Information | Vanity area, Separate tub and shower |
EXTERIOR FEATURES
| ExteriorFeatures | Barbecue Private |
| FoundationDetails | Slab |
| Roof | Concrete, Tile |
| Has Pool | Yes |
| Pool | In Ground, Electric Heat, Waterfall, Private |
| Has Patio | Yes |
| Patio | Covered |
| Has Fence | Yes |
| Fencing | Stucco Wall, Wrought Iron |
| Has Sprinklers | Yes |
WALKSCORE
MAP
MORTGAGE CALCULATOR
- Principal & Interest:
- Property Tax: $3,627
- Home Insurance:$119
- HOA Fees:$1106
- Mortgage Insurance:
PRICE HISTORY
| Date | Event | Price |
| 11/24/2023 | Listed | $3,400,000 |

Topfind Realty
REALTOR®
(844)-333-8033
Questions? Contact today.
Interested in buying or selling a home similar to 59745 Seville?
Listing provided courtesy of Carla Lehman, Premier Properties. Based on information from California Regional Multiple Listing Service, Inc. as of #Date#. This information is for your personal, non-commercial use and may not be used for any purpose other than to identify prospective properties you may be interested in purchasing. Display of MLS data is usually deemed reliable but is NOT guaranteed accurate by the MLS. Buyers are responsible for verifying the accuracy of all information and should investigate the data themselves or retain appropriate professionals. Information from sources other than the Listing Agent may have been included in the MLS data. Unless otherwise specified in writing, Broker/Agent has not and will not verify any information obtained from other sources. The Broker/Agent providing the information contained herein may or may not have been the Listing and/or Selling Agent.
