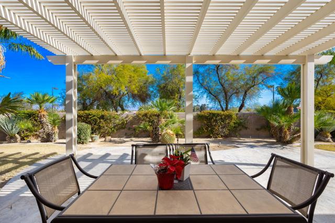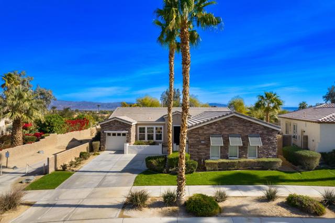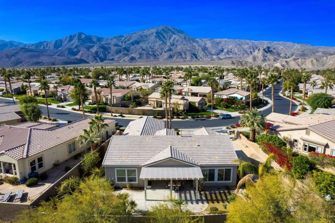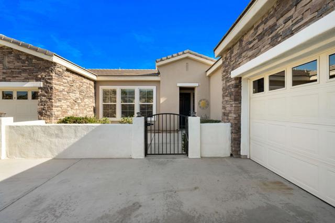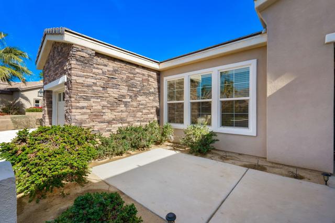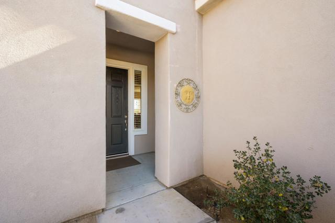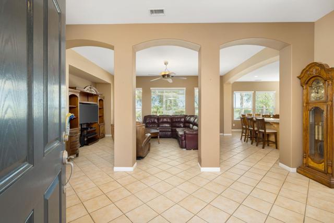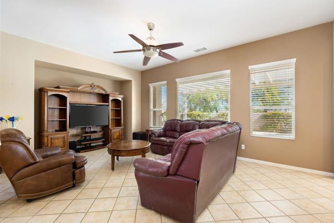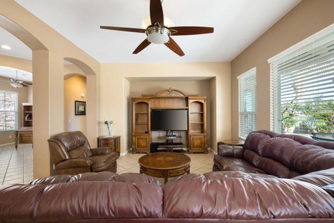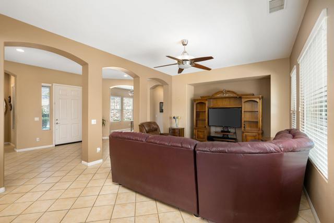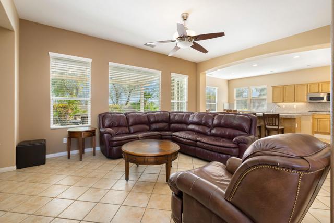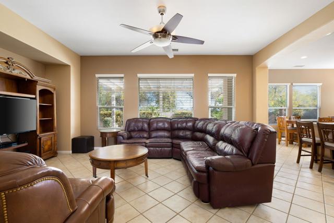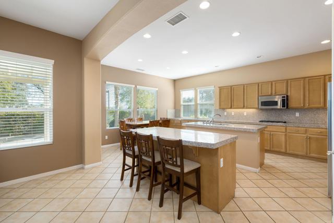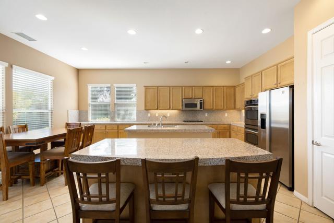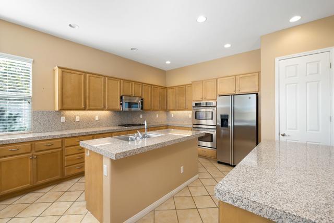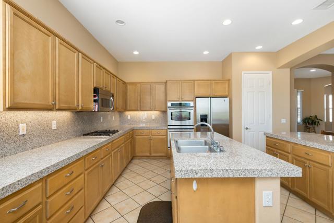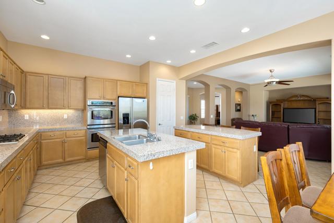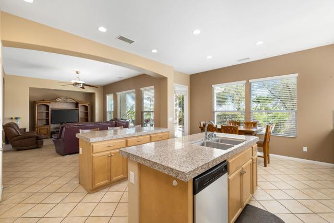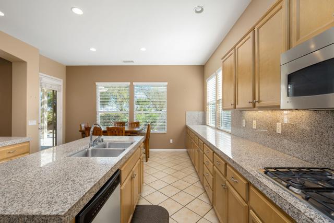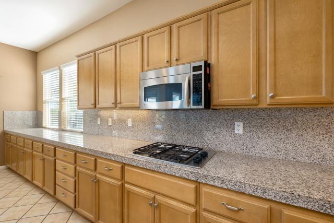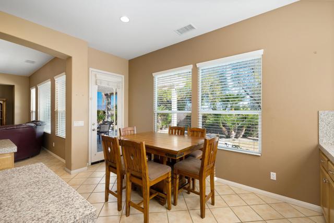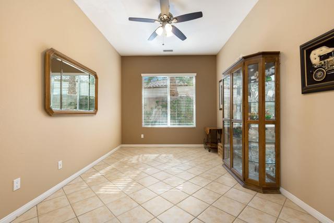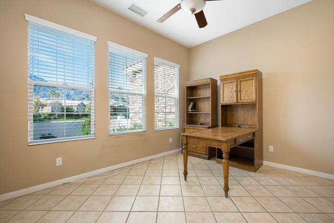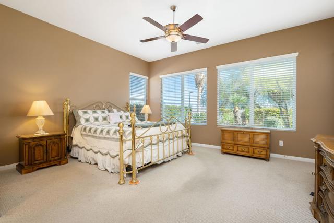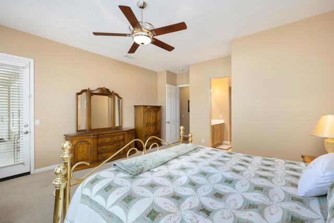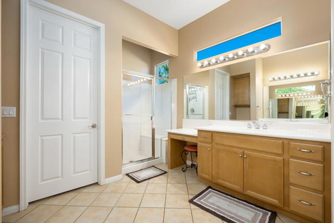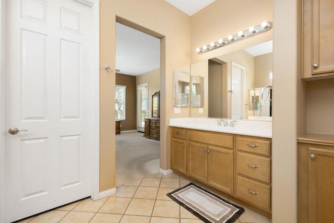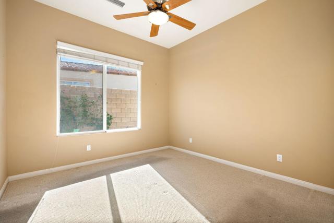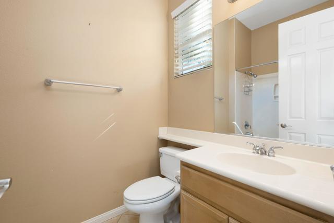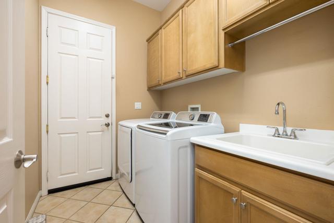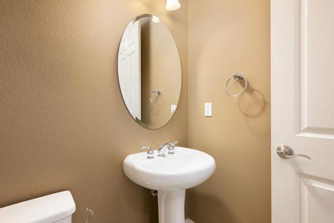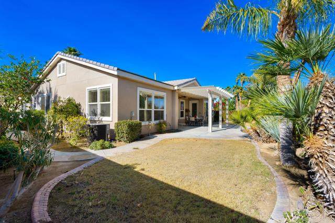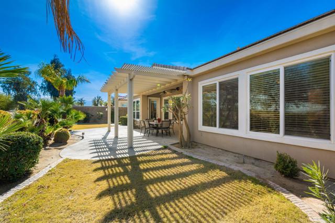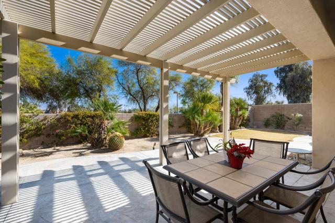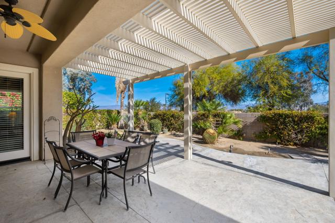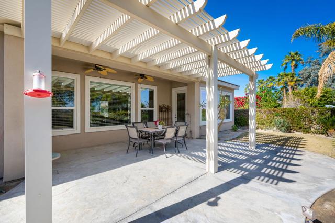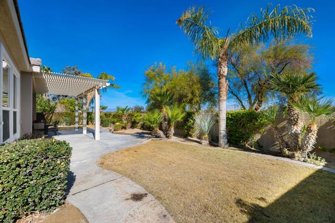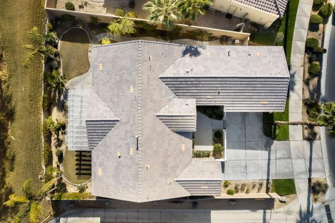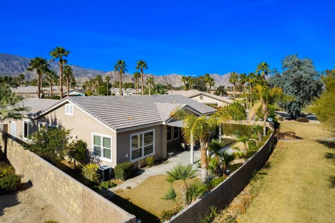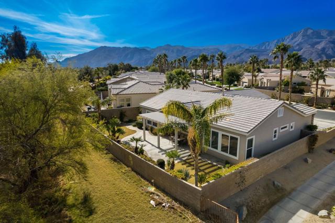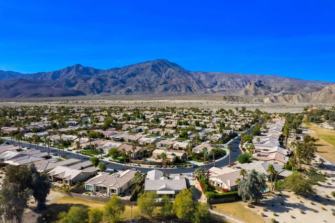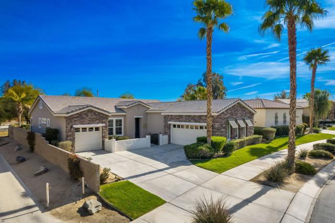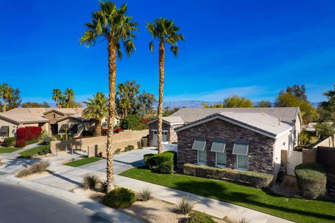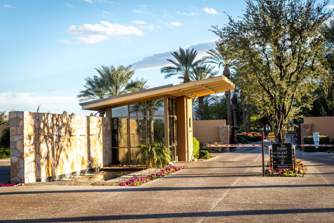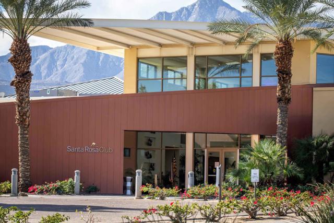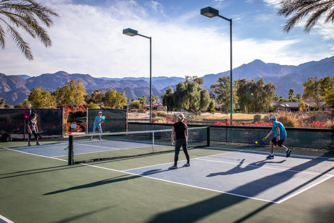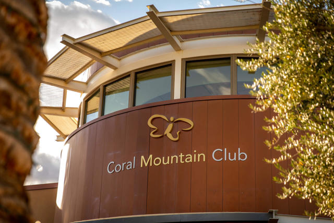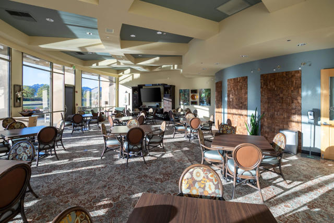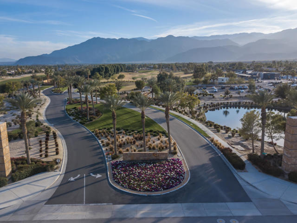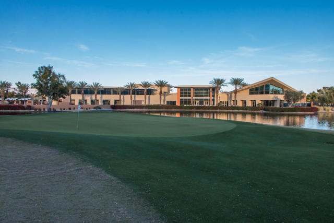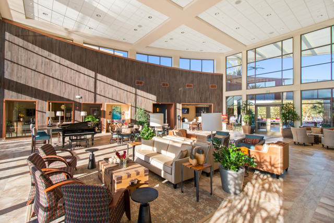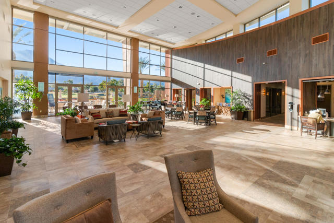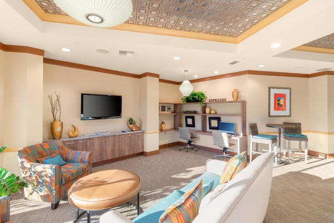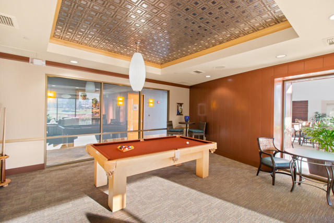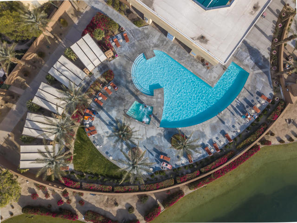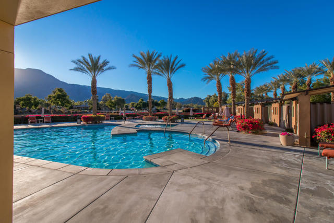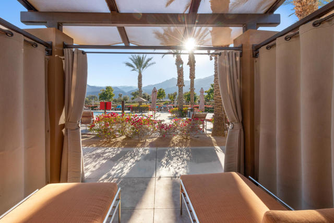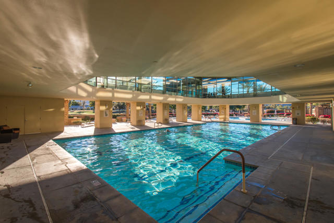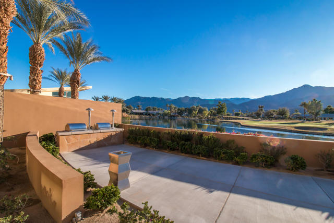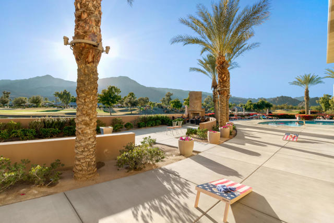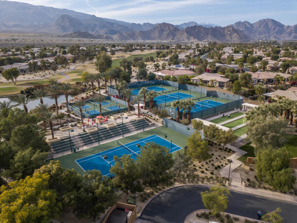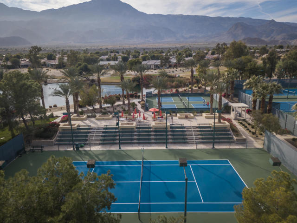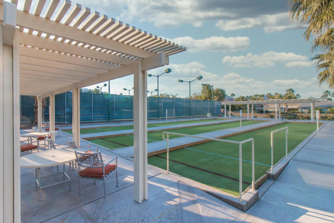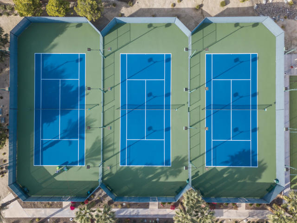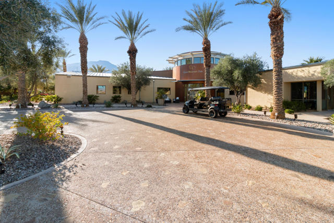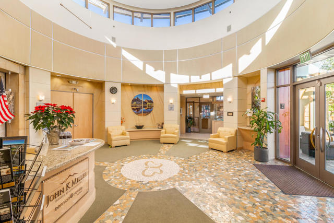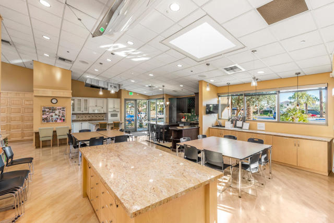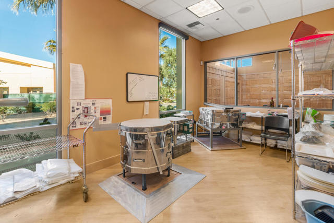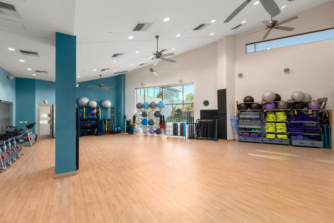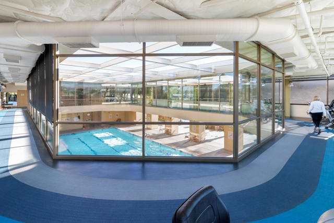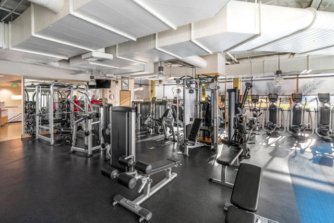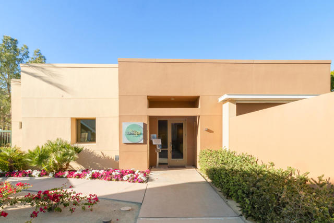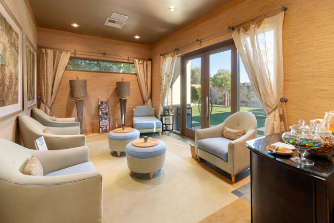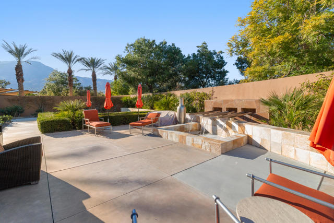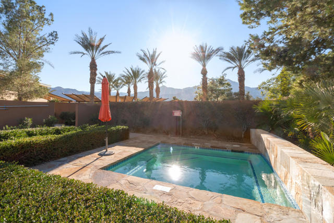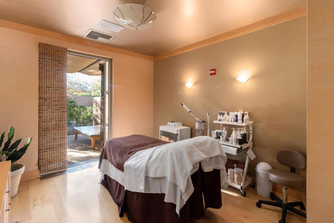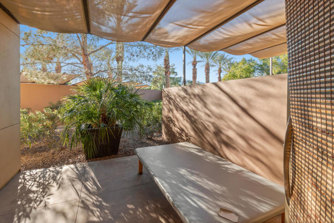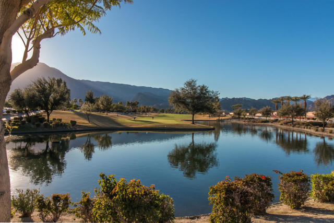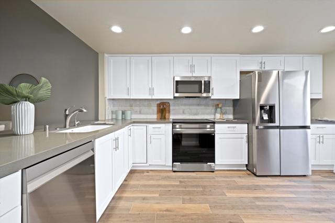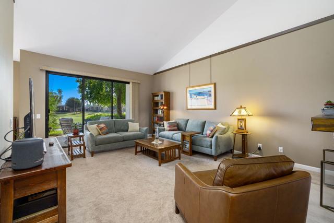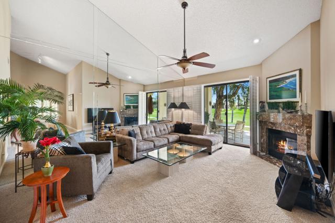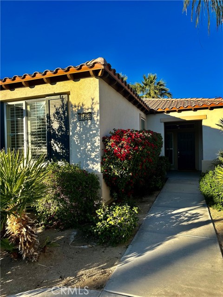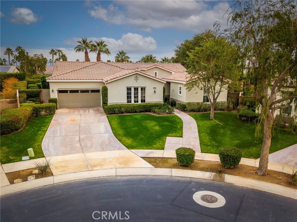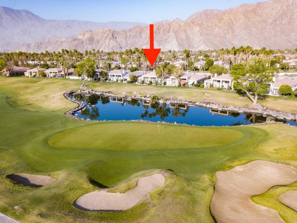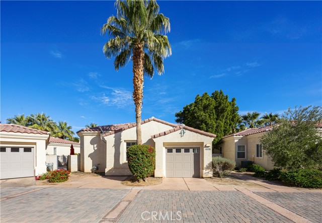60100 Desert Rose Drive
La Quinta, CA 92253
Sold
60100 Desert Rose Drive
La Quinta, CA 92253
Sold
Come enjoy the lifestyle afforded owners at the 55 plus Trilogy La Quinta gated community. You'll never run out of things to do from arts/crafts, pickle ball, poker, cooking classes and weekly Happy Hour gatherings. This particular single-story residence, formally known as the Oreas plan. features a sturdy Tuscan facade with 2118sqft. of interior space, including 2 BD/3 BA, formal dining room, den/office/3rd bedroom, and 10-foot ceilings with 8-foot doorways. Relax in the front courtyard, which has mountain views and wrought iron privacy gate. Once inside this home you're treated to arched columns, rear views, and nook area, adjacent to the kitchen. Boasting two prep islands and double ovens, this Chef's scullery has stainless appliances, built-in microwave, gas cooktop, granite counters and backsplash, double ovens, and extended cabinetry with brushed nickel pulls/knobs. Inside laundry room leads to the 2-car garage and has a deep sink and ample cabinets. The guest suite has its own full bath affording comfort and privacy for all visitors. The primary retreat is spacious, with a private French door to the backyard, and the en suite bath offers a convenient vanity, transom window, dual sinks, walk-in closet and spacious shower enclosure. Entertain under the expansive patio-wide alumawood pergola. All so very close to the Santa Rosa Clubhouse, and all amenities. Add the separate golf cart garage and call it home!
PROPERTY INFORMATION
| MLS # | 219090508DA | Lot Size | 8,276 Sq. Ft. |
| HOA Fees | $498/Monthly | Property Type | Single Family Residence |
| Price | $ 599,000
Price Per SqFt: $ 283 |
DOM | 931 Days |
| Address | 60100 Desert Rose Drive | Type | Residential |
| City | La Quinta | Sq.Ft. | 2,118 Sq. Ft. |
| Postal Code | 92253 | Garage | 3 |
| County | Riverside | Year Built | 2004 |
| Bed / Bath | 2 / 2.5 | Parking | 3 |
| Built In | 2004 | Status | Closed |
| Sold Date | 2023-04-10 |
INTERIOR FEATURES
| Has Laundry | Yes |
| Laundry Information | Individual Room |
| Has Fireplace | No |
| Has Appliances | Yes |
| Kitchen Appliances | Dishwasher, Vented Exhaust Fan, Microwave, Gas Oven, Gas Cooktop, Water Line to Refrigerator, Disposal, Gas Water Heater |
| Kitchen Information | Granite Counters |
| Kitchen Area | Breakfast Nook, Breakfast Counter / Bar, Dining Room |
| Has Heating | Yes |
| Heating Information | Central, Natural Gas |
| Room Information | Den, Walk-In Pantry, Great Room, Formal Entry, Retreat, Walk-In Closet |
| Has Cooling | Yes |
| Cooling Information | Central Air |
| Flooring Information | Carpet, Tile |
| InteriorFeatures Information | High Ceilings, Recessed Lighting |
| DoorFeatures | French Doors |
| Has Spa | No |
| WindowFeatures | Double Pane Windows, Blinds |
| SecuritySafety | 24 Hour Security, Gated Community |
| Bathroom Information | Vanity area, Shower |
EXTERIOR FEATURES
| FoundationDetails | Slab |
| Roof | Tile |
| Has Pool | No |
| Has Patio | Yes |
| Patio | Concrete, Covered |
| Has Fence | Yes |
| Fencing | Block |
| Has Sprinklers | Yes |
WALKSCORE
MAP
MORTGAGE CALCULATOR
- Principal & Interest:
- Property Tax: $639
- Home Insurance:$119
- HOA Fees:$498
- Mortgage Insurance:
PRICE HISTORY
| Date | Event | Price |
| 02/05/2023 | Listed | $649,000 |

Topfind Realty
REALTOR®
(844)-333-8033
Questions? Contact today.
Interested in buying or selling a home similar to 60100 Desert Rose Drive?
La Quinta Similar Properties
Listing provided courtesy of John Miller, Bennion Deville Homes. Based on information from California Regional Multiple Listing Service, Inc. as of #Date#. This information is for your personal, non-commercial use and may not be used for any purpose other than to identify prospective properties you may be interested in purchasing. Display of MLS data is usually deemed reliable but is NOT guaranteed accurate by the MLS. Buyers are responsible for verifying the accuracy of all information and should investigate the data themselves or retain appropriate professionals. Information from sources other than the Listing Agent may have been included in the MLS data. Unless otherwise specified in writing, Broker/Agent has not and will not verify any information obtained from other sources. The Broker/Agent providing the information contained herein may or may not have been the Listing and/or Selling Agent.
