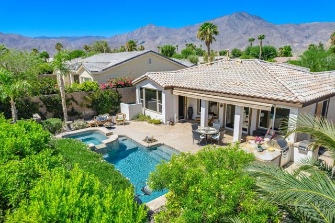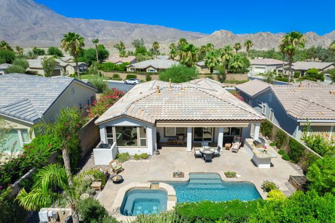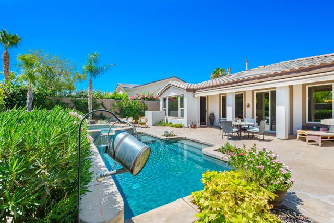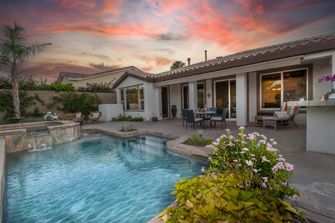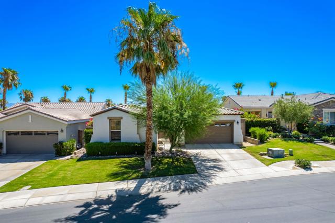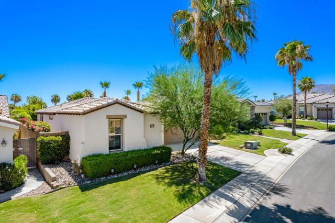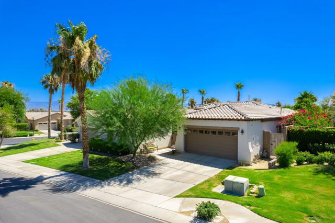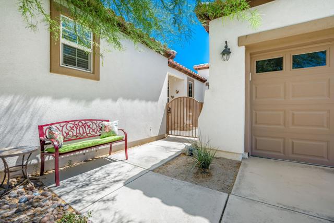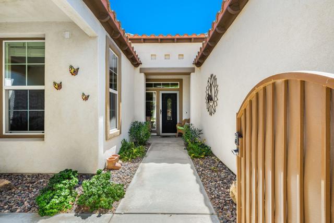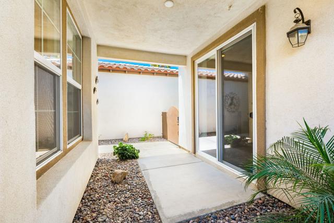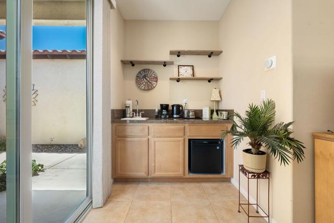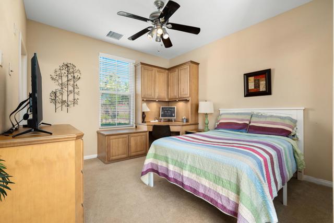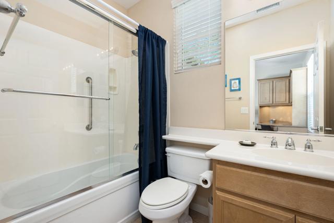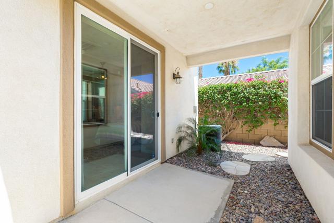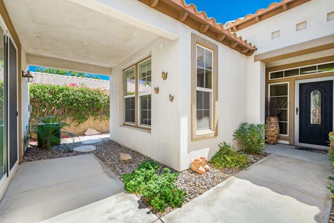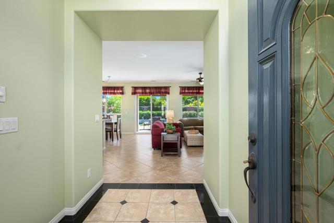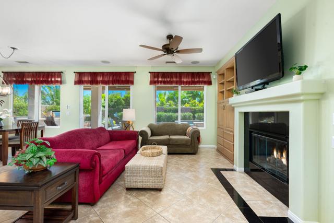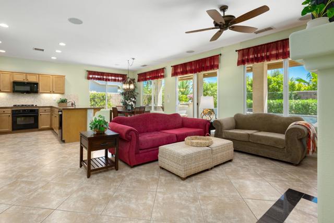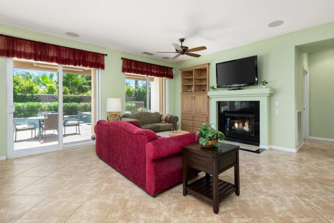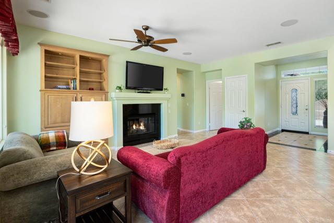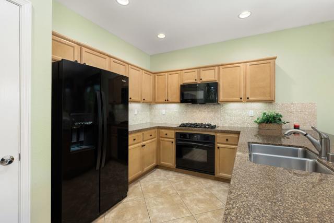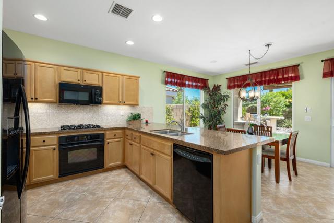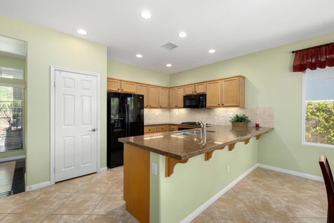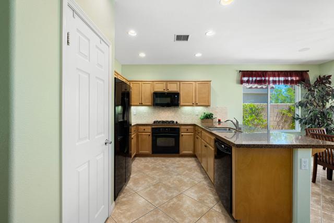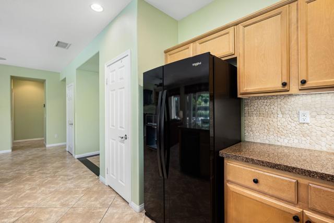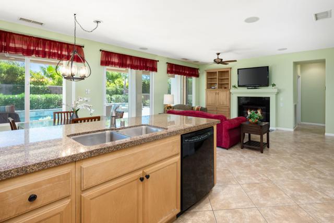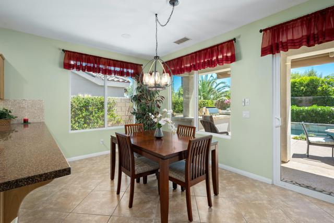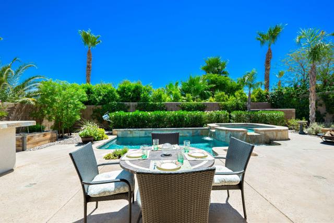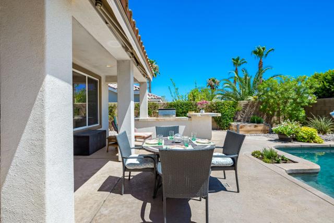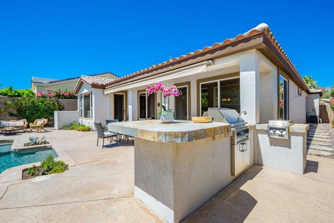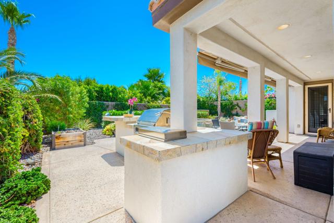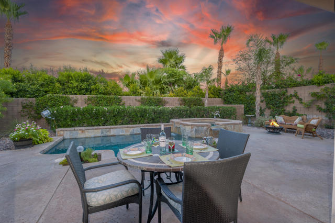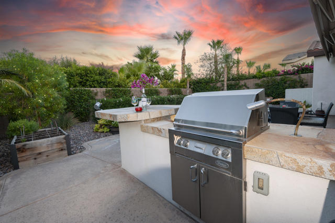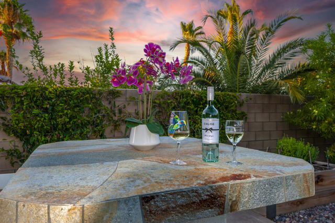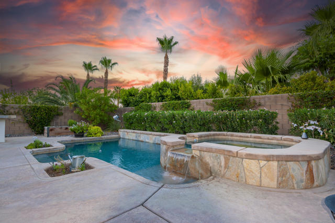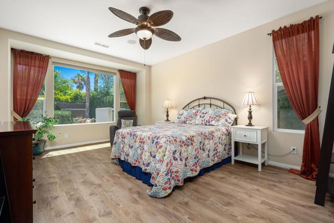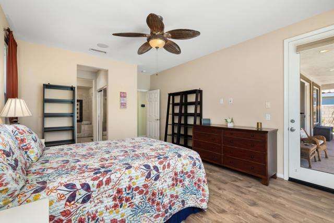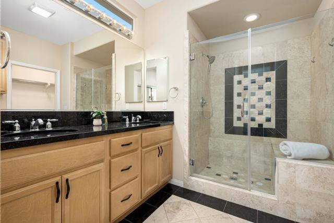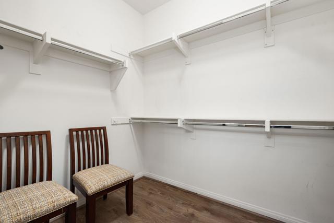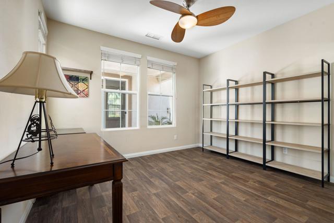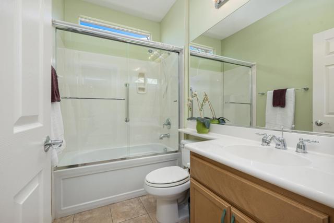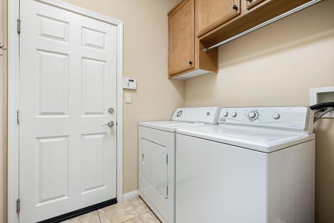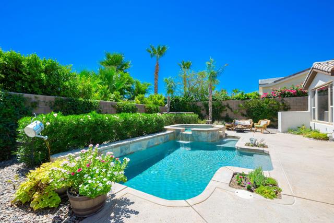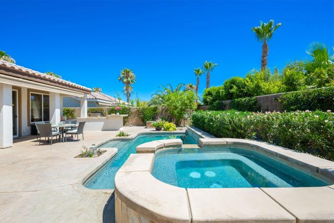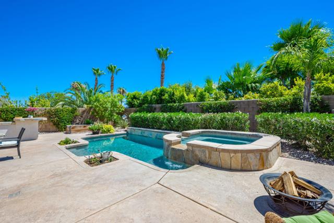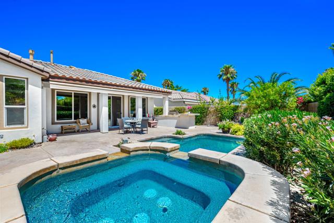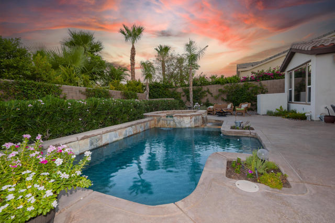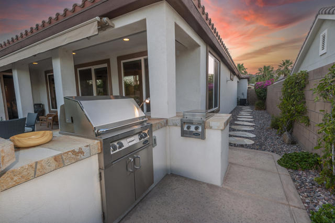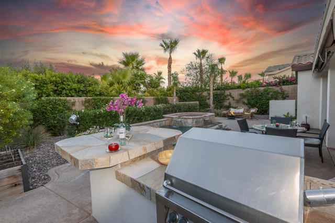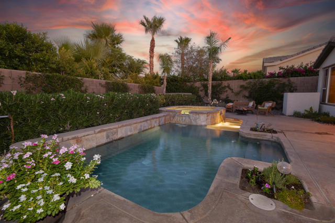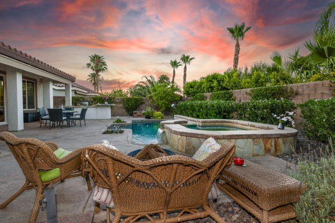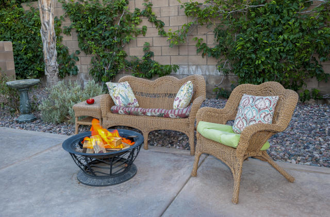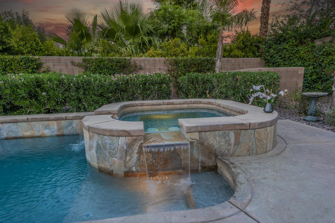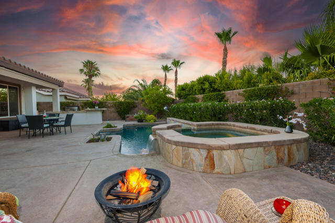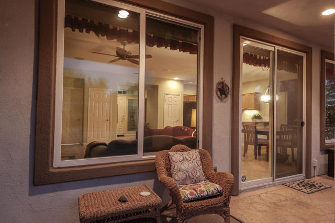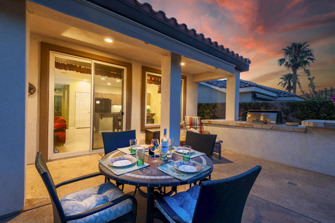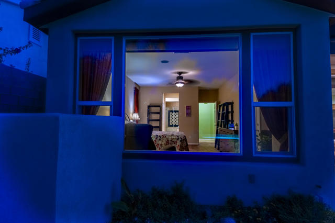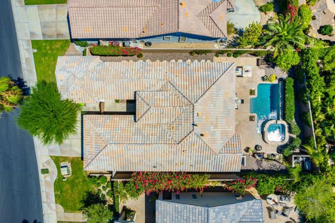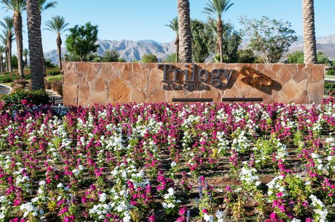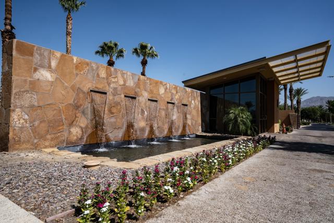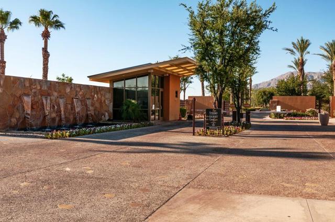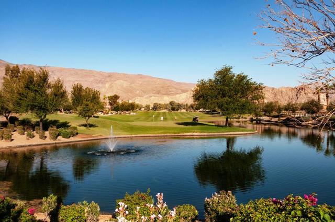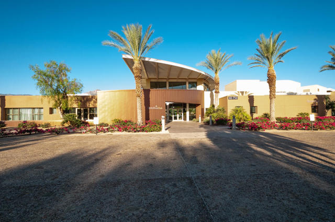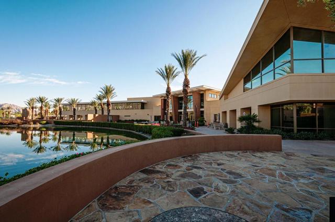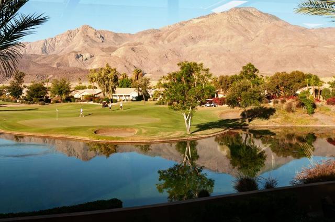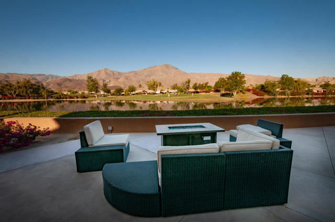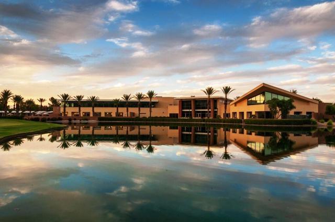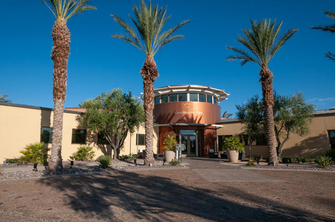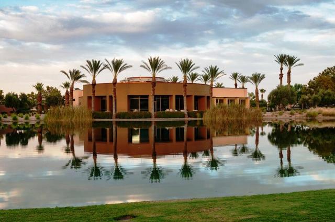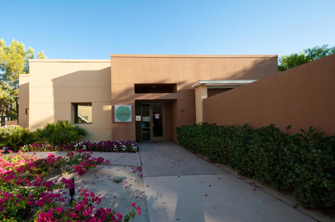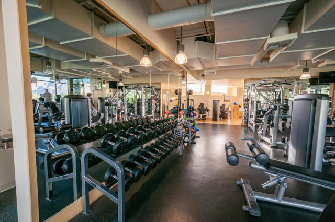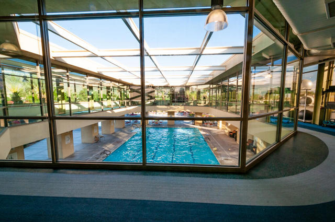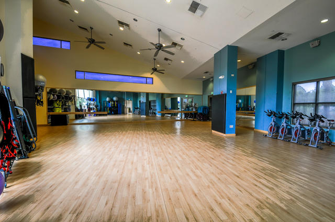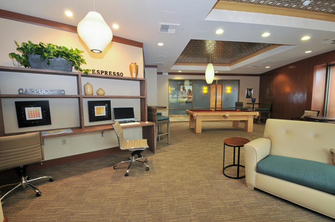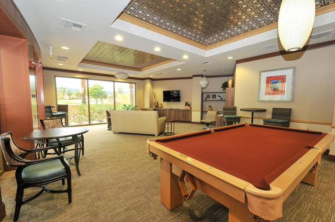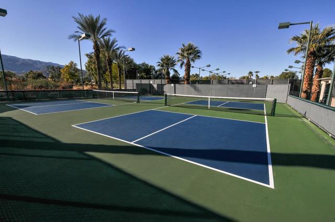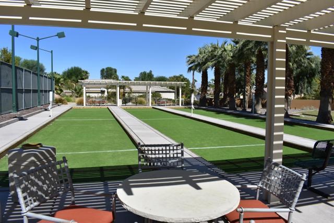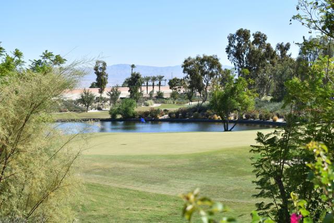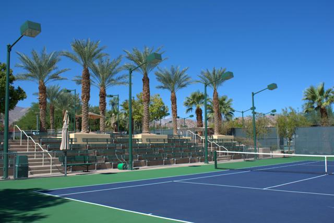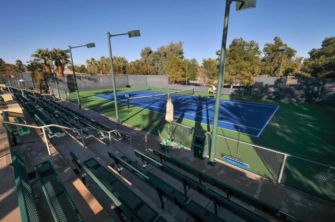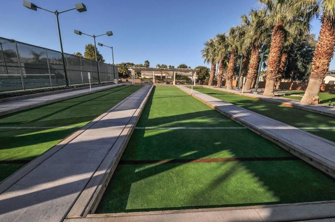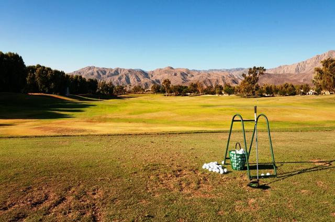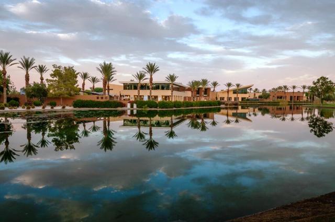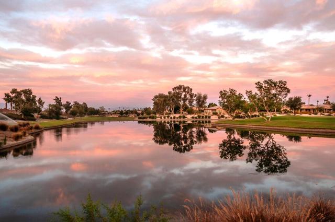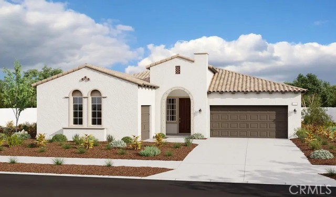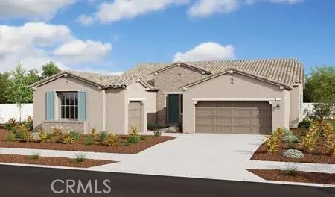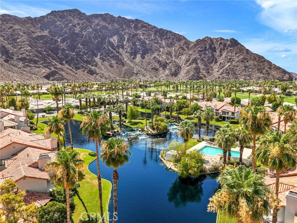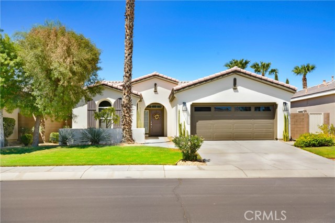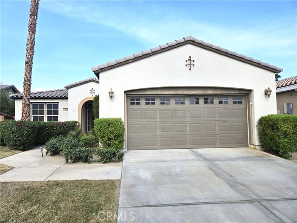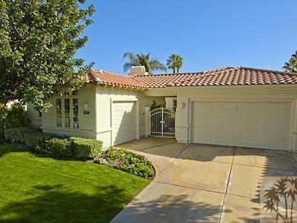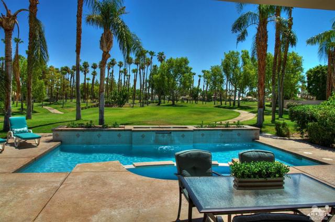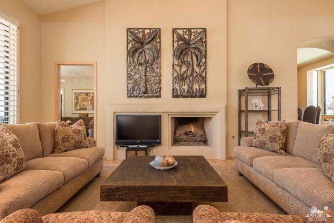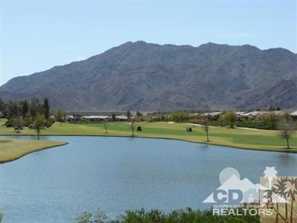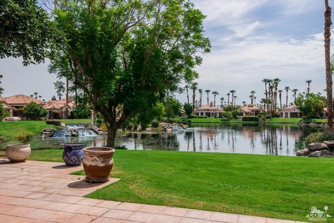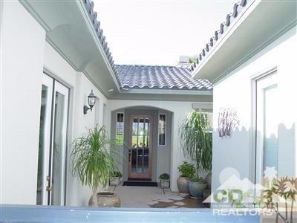60138 Katie Circle
La Quinta, CA 92253
Sold
Picture-Perfect! This fabulous Maurea model w/Casita, 3-BR, 3-BA pool/spa home is move-in-ready and available turnkey. The gated courtyard entry leads to an adorable roomy Casita with a kitchenette, custom built-ins, closet, and full bath. The main home is immaculate, open and bright with 9-foot ceilings, a kitchen, family room, and dining area overlooking a large covered-patio with tall wispy palms, fanciful flora, and a pool and spa with two cascading spillovers. Designed for easy-living the home has artfully designed tile floors in the main living areas and complementing wide-plank floors in two bedrooms, plus ceiling fans throughout. The family room features quality crafted wood built-ins for hidden storage, games, and books. The big-screen TV and surround sound ceiling speakers make movies and pro-sports come alive. During the holidays and cool winter months, the family room fireplace is a great place to curl up with a good book. The open kitchen makes cooking carefree with a new refrigerator and microwave, a large breakfast bar and counter tops with slab granite, stone backsplash, cabinets with pull-outs, and a pantry. The main bedroom suite is spacious with picture windows overlooking the backyard, and a privacy door to the patio and spa. The main bath has dual sinks, granite counters, a walk-in shower with custom stone tile surround, and a large walk-in closet. Guests will feel at home in their own bedroom and full bath.
PROPERTY INFORMATION
| MLS # | 219113798DA | Lot Size | 6,970 Sq. Ft. |
| HOA Fees | $552/Monthly | Property Type | Single Family Residence |
| Price | $ 679,900
Price Per SqFt: $ 414 |
DOM | 298 Days |
| Address | 60138 Katie Circle | Type | Residential |
| City | La Quinta | Sq.Ft. | 1,641 Sq. Ft. |
| Postal Code | 92253 | Garage | 2 |
| County | Riverside | Year Built | 2005 |
| Bed / Bath | 3 / 2 | Parking | 2 |
| Built In | 2005 | Status | Closed |
| Sold Date | 2024-09-03 |
INTERIOR FEATURES
| Has Laundry | Yes |
| Laundry Information | Individual Room |
| Has Fireplace | Yes |
| Fireplace Information | Gas, Family Room |
| Has Appliances | Yes |
| Kitchen Appliances | Convection Oven, Dishwasher, Disposal, Electric Oven, Vented Exhaust Fan, Gas Range, Microwave, Refrigerator, Self Cleaning Oven, Water Line to Refrigerator, Water Softener, Gas Water Heater, Water Heater |
| Kitchen Information | Granite Counters, Kitchen Island |
| Kitchen Area | Breakfast Counter / Bar, Dining Room |
| Has Heating | Yes |
| Heating Information | Central, Forced Air, Natural Gas |
| Room Information | Guest/Maid's Quarters, Entry, Family Room, Utility Room, Primary Suite, Walk-In Closet |
| Has Cooling | Yes |
| Cooling Information | Central Air, Gas |
| Flooring Information | Carpet, Tile |
| InteriorFeatures Information | Built-in Features, High Ceilings, Open Floorplan, Recessed Lighting, Wired for Sound |
| DoorFeatures | Sliding Doors |
| Has Spa | No |
| SpaDescription | Heated, Private, In Ground |
| WindowFeatures | Blinds, Double Pane Windows, Low Emissivity Windows, Screens, Tinted Windows |
| SecuritySafety | 24 Hour Security, Automatic Gate, Gated Community, Resident Manager |
| Bathroom Information | Linen Closet/Storage, Separate tub and shower, Shower in Tub |
EXTERIOR FEATURES
| ExteriorFeatures | Barbecue Private |
| Roof | Tile |
| Has Pool | Yes |
| Pool | In Ground, Pebble, Electric Heat, Private, Salt Water, Tile |
| Has Patio | Yes |
| Patio | Concrete, Covered |
| Has Fence | Yes |
| Fencing | Block |
| Has Sprinklers | Yes |
WALKSCORE
MAP
MORTGAGE CALCULATOR
- Principal & Interest:
- Property Tax: $725
- Home Insurance:$119
- HOA Fees:$552
- Mortgage Insurance:
PRICE HISTORY
| Date | Event | Price |
| 07/02/2024 | Listed | $679,900 |

Topfind Realty
REALTOR®
(844)-333-8033
Questions? Contact today.
Interested in buying or selling a home similar to 60138 Katie Circle?
La Quinta Similar Properties
Listing provided courtesy of Donna Ambrose, Equity Union. Based on information from California Regional Multiple Listing Service, Inc. as of #Date#. This information is for your personal, non-commercial use and may not be used for any purpose other than to identify prospective properties you may be interested in purchasing. Display of MLS data is usually deemed reliable but is NOT guaranteed accurate by the MLS. Buyers are responsible for verifying the accuracy of all information and should investigate the data themselves or retain appropriate professionals. Information from sources other than the Listing Agent may have been included in the MLS data. Unless otherwise specified in writing, Broker/Agent has not and will not verify any information obtained from other sources. The Broker/Agent providing the information contained herein may or may not have been the Listing and/or Selling Agent.
