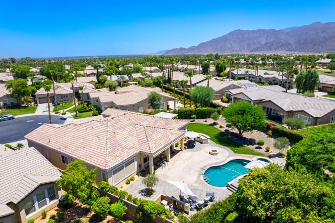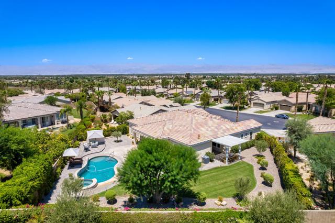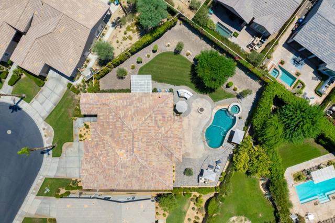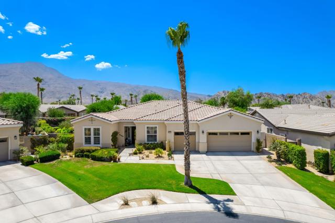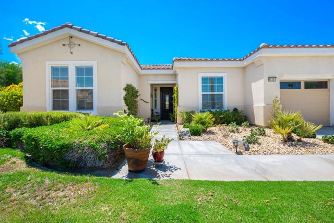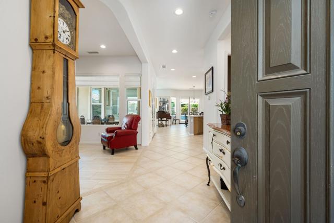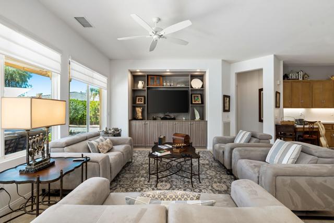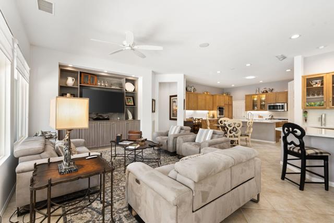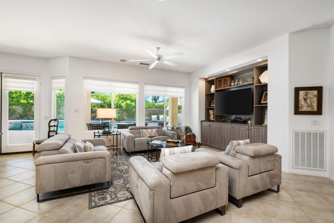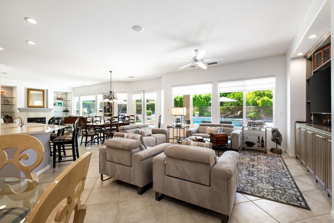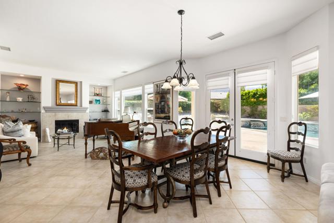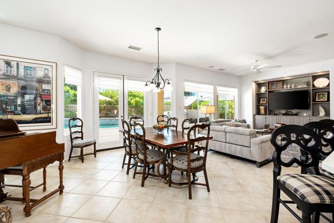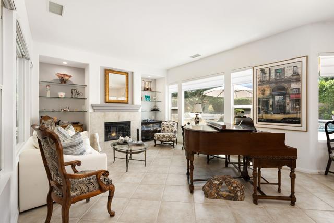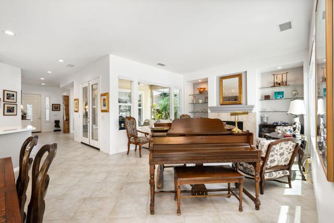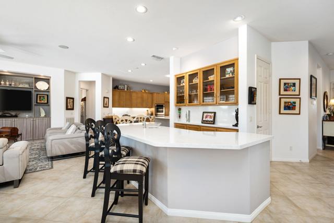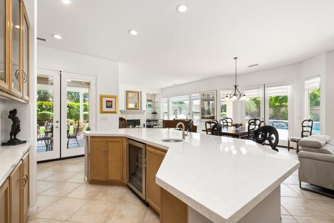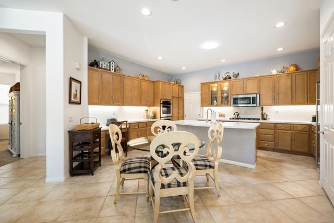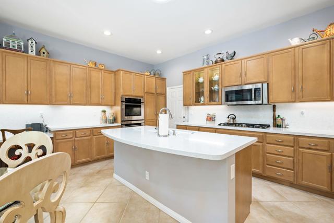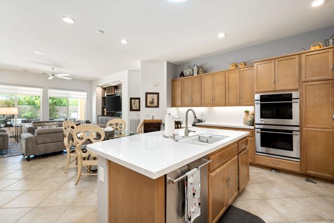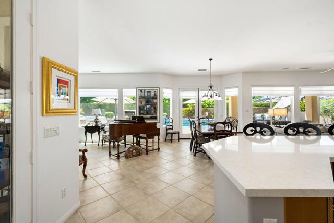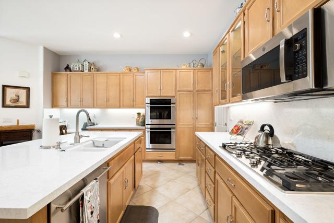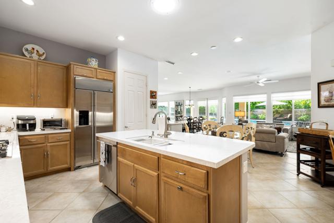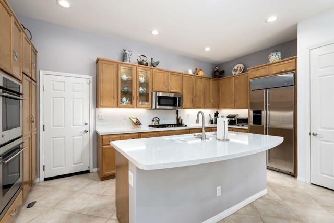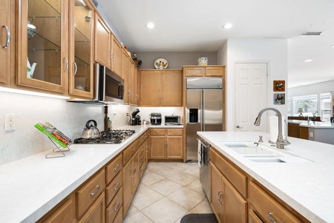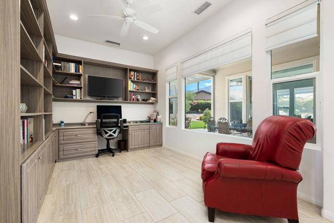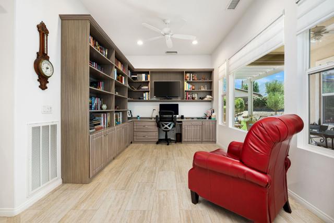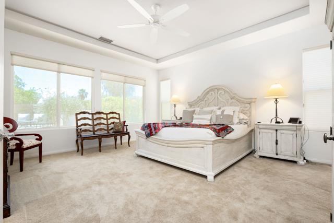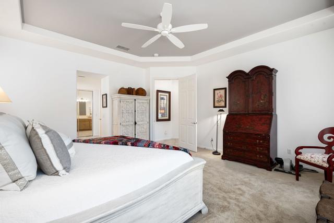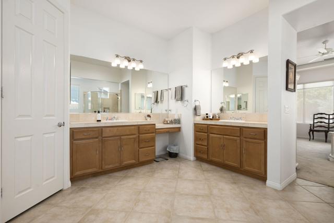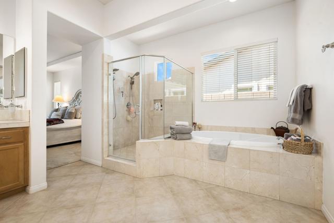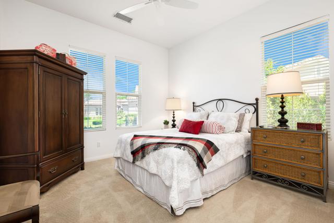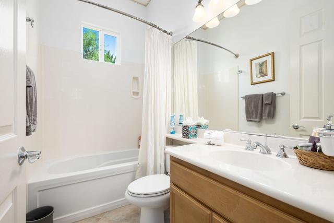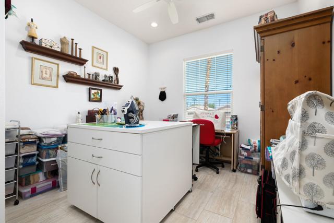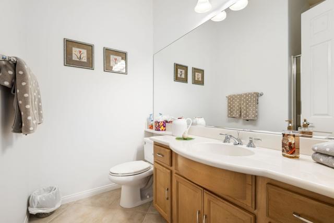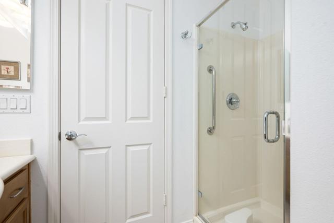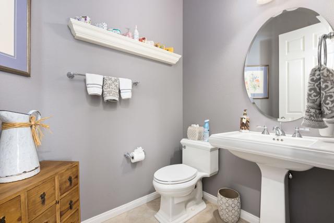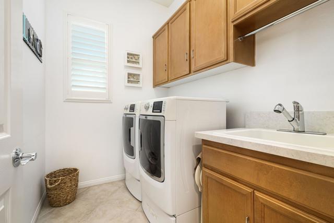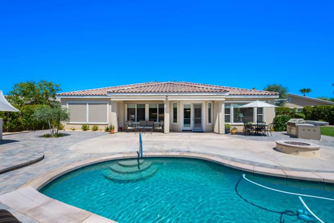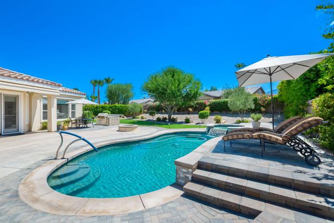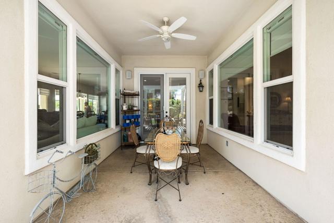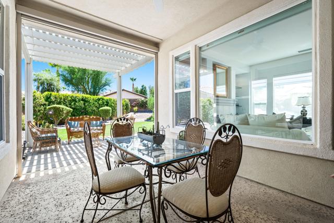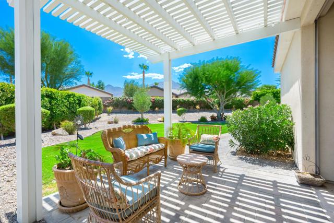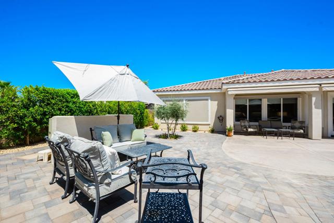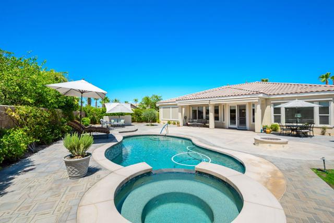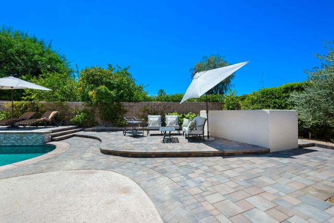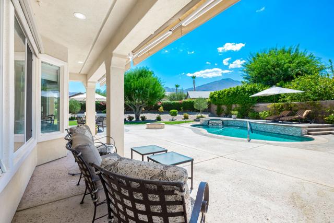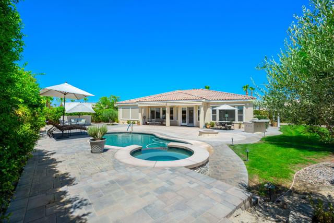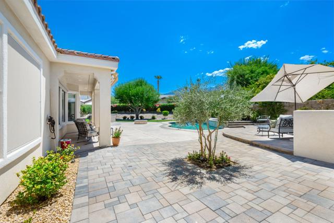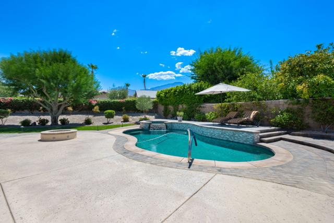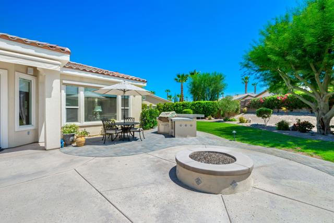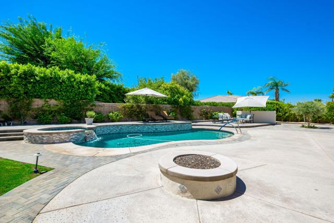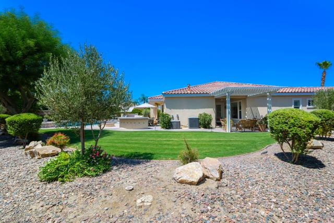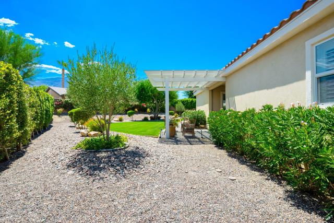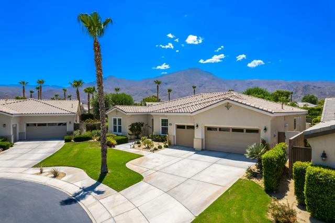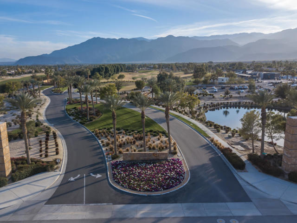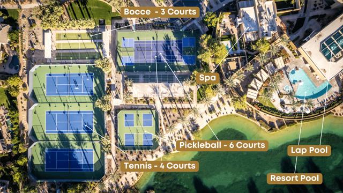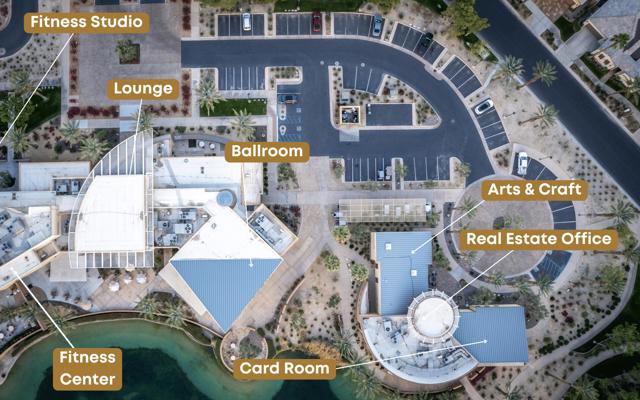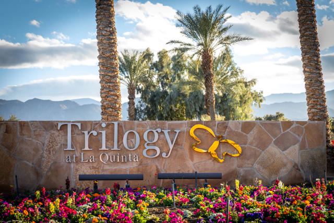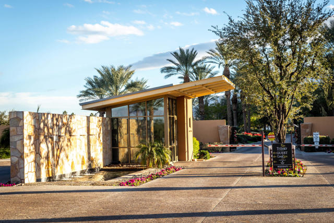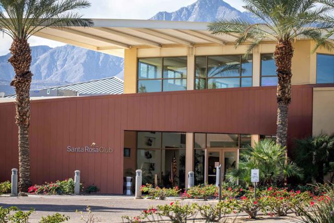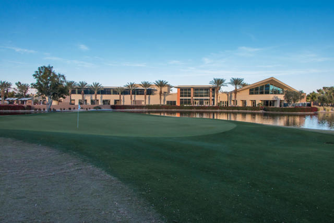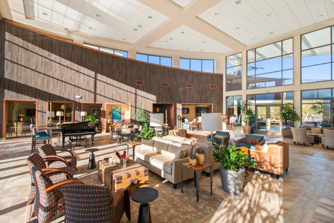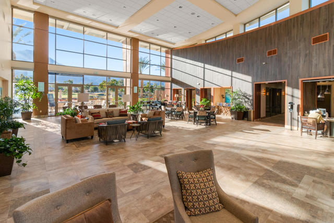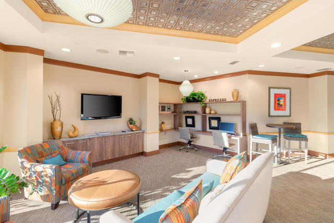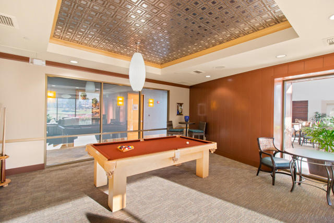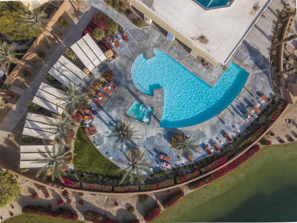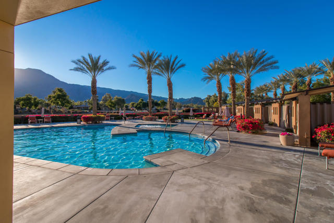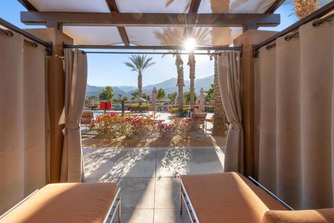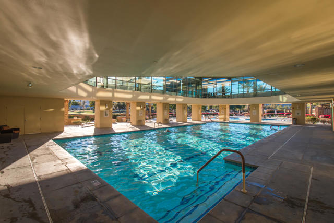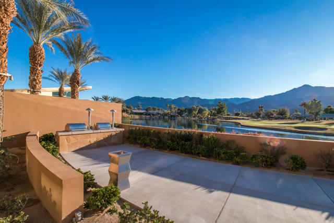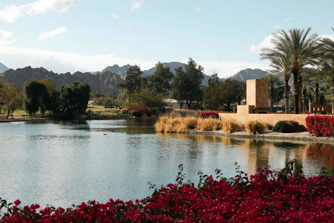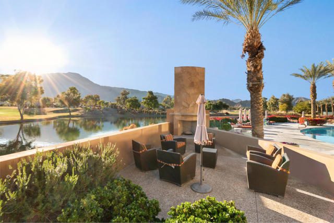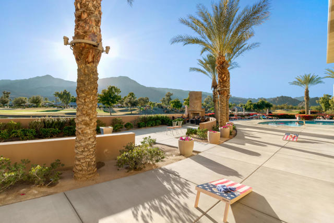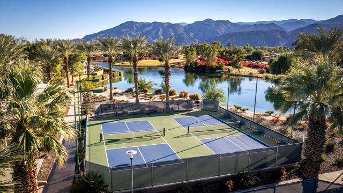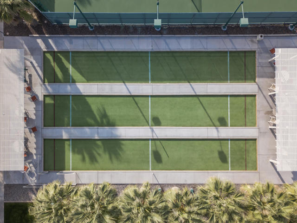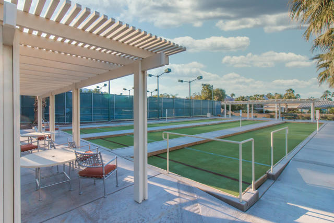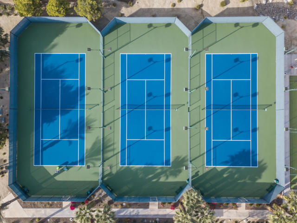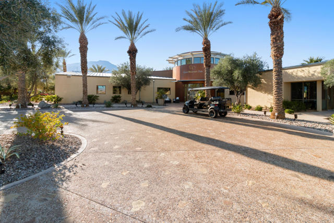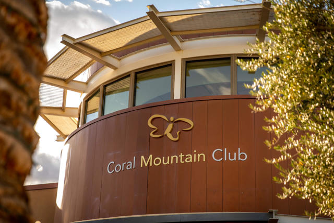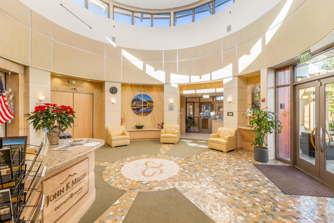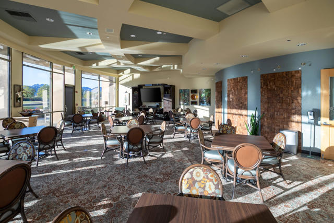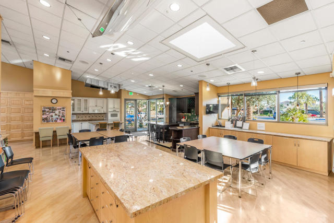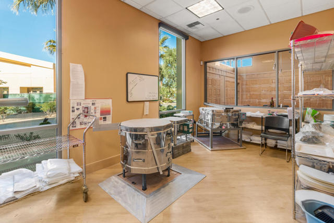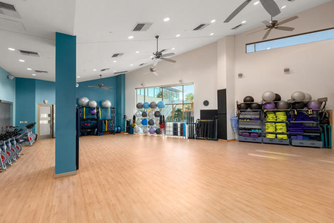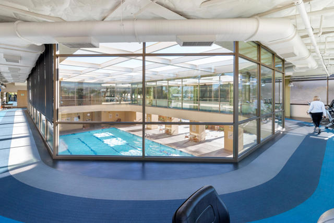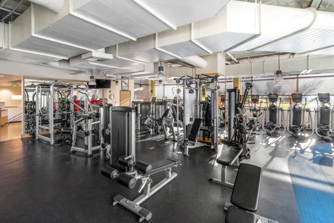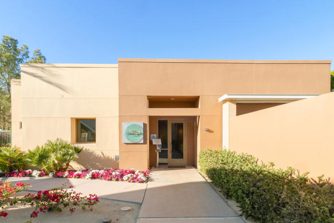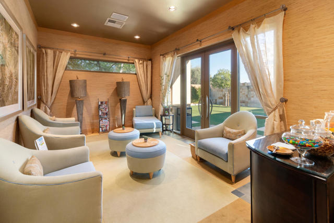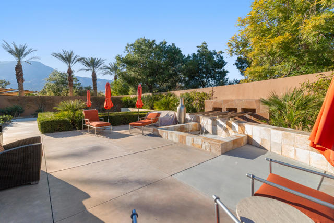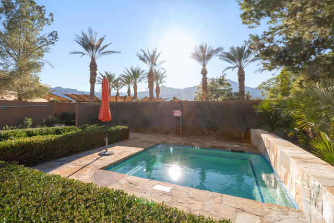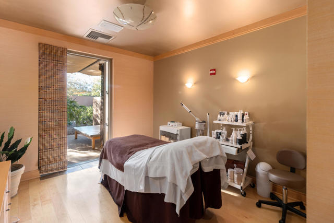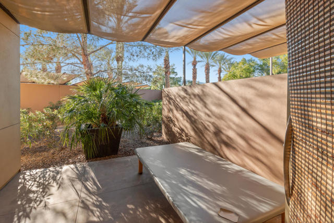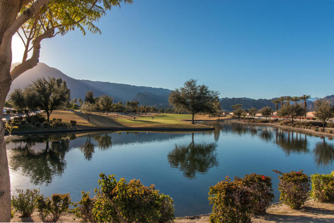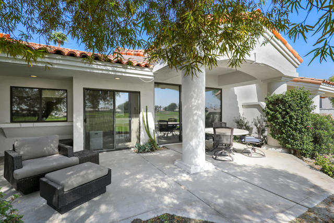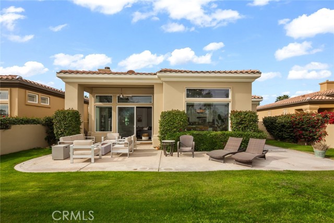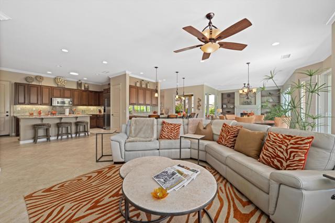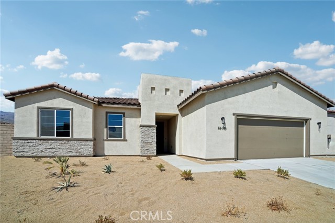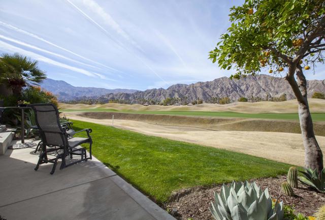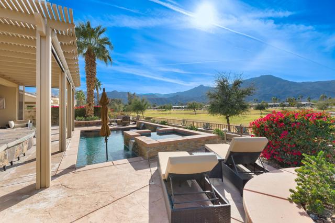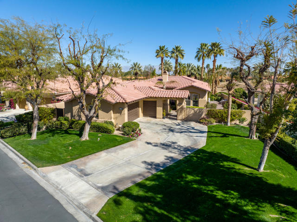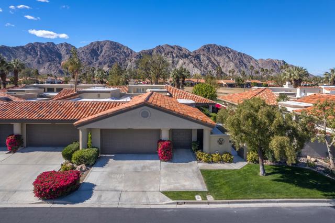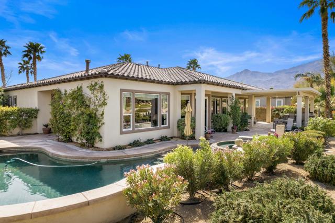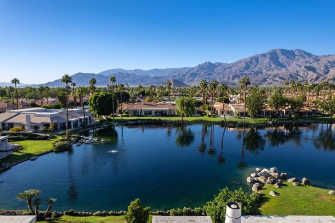60301 Aloe Circle
La Quinta, CA 92253
Sold
Introducing the top-of-the-line Juniper plan, showcasing a luxurious pool/spa, and an oversized 14,000 sqft lot situated in a prime cul-de-sac location. This exquisite 2,724 sqft residence offers 3 bedrooms and 3.5 bathrooms, including two guest suites and a versatile den/office with a built-in library and computer desk with pull-out printer/shredder. The split living and family rooms feature a tile-encased fireplace, glass shelving with lighting, surround sound (inside & out), upgraded window coverings with electronic drop-down shades, and a custom TV/media niche. The centerpiece entertainer's bar includes an upgraded Quartzite counter and recessed wine/beverage fridge. The gourmet kitchen is equipped with stainless steel appliances, a fridge, double ovens, a computer workstation, a prEep island with seating, quartz counters and backsplash, a trash/recycle pull-out cabinet, customized spice and knife drawer, and a walk-in pantry with custom shelving. All bedrooms are fitted with closet organizers. The primary retreat, with a tray ceiling, boasts an en-suite bath with a soaker tub and a spacious shower enclosure with travertine accents. The custom-built pool/spa features waterfalls, colored lighting, a Kool Grip rail, and a unique BBQ station with a beverage fridge. Additional highlights include a cozy fire pit, paver deck, elevated lounge with built-in lighting, awnings, & professionally manicured landscaping with up-lighting. The expansive 3-car garage with AC is a bonus!!
PROPERTY INFORMATION
| MLS # | 219114375DA | Lot Size | 13,939 Sq. Ft. |
| HOA Fees | $552/Monthly | Property Type | Single Family Residence |
| Price | $ 999,000
Price Per SqFt: $ 367 |
DOM | 366 Days |
| Address | 60301 Aloe Circle | Type | Residential |
| City | La Quinta | Sq.Ft. | 2,724 Sq. Ft. |
| Postal Code | 92253 | Garage | 3 |
| County | Riverside | Year Built | 2005 |
| Bed / Bath | 3 / 3.5 | Parking | 3 |
| Built In | 2005 | Status | Closed |
| Sold Date | 2024-09-03 |
INTERIOR FEATURES
| Has Laundry | Yes |
| Laundry Information | Individual Room |
| Has Fireplace | Yes |
| Fireplace Information | Gas, Masonry, See Through, Great Room |
| Has Appliances | Yes |
| Kitchen Appliances | Dishwasher, Gas Cooktop, Microwave, Gas Oven, Vented Exhaust Fan, Water Line to Refrigerator, Disposal, Gas Water Heater |
| Kitchen Information | Quartz Counters, Kitchen Island |
| Kitchen Area | Dining Room, Breakfast Counter / Bar |
| Has Heating | Yes |
| Heating Information | Central, Fireplace(s), Natural Gas |
| Room Information | Den, Walk-In Pantry, Great Room, Retreat, Walk-In Closet |
| Has Cooling | Yes |
| Cooling Information | Central Air |
| Flooring Information | Carpet, Tile |
| InteriorFeatures Information | Built-in Features, Tray Ceiling(s), Wired for Sound, Recessed Lighting, Open Floorplan, High Ceilings |
| DoorFeatures | French Doors |
| Has Spa | No |
| SpaDescription | Heated, Private, In Ground |
| WindowFeatures | Double Pane Windows |
| SecuritySafety | 24 Hour Security, Gated Community |
| Bathroom Information | Vanity area, Soaking Tub, Shower in Tub, Separate tub and shower |
EXTERIOR FEATURES
| ExteriorFeatures | Barbecue Private |
| FoundationDetails | Slab |
| Roof | Tile |
| Has Pool | Yes |
| Pool | Waterfall, In Ground, Pebble, Electric Heat, Private |
| Has Patio | Yes |
| Patio | Screened, Concrete, Covered, Brick |
| Has Fence | Yes |
| Fencing | Block |
| Has Sprinklers | Yes |
WALKSCORE
MAP
MORTGAGE CALCULATOR
- Principal & Interest:
- Property Tax: $1,066
- Home Insurance:$119
- HOA Fees:$552
- Mortgage Insurance:
PRICE HISTORY
| Date | Event | Price |
| 07/19/2024 | Listed | $999,000 |

Topfind Realty
REALTOR®
(844)-333-8033
Questions? Contact today.
Interested in buying or selling a home similar to 60301 Aloe Circle?
La Quinta Similar Properties
Listing provided courtesy of John Miller, Bennion Deville Homes. Based on information from California Regional Multiple Listing Service, Inc. as of #Date#. This information is for your personal, non-commercial use and may not be used for any purpose other than to identify prospective properties you may be interested in purchasing. Display of MLS data is usually deemed reliable but is NOT guaranteed accurate by the MLS. Buyers are responsible for verifying the accuracy of all information and should investigate the data themselves or retain appropriate professionals. Information from sources other than the Listing Agent may have been included in the MLS data. Unless otherwise specified in writing, Broker/Agent has not and will not verify any information obtained from other sources. The Broker/Agent providing the information contained herein may or may not have been the Listing and/or Selling Agent.
