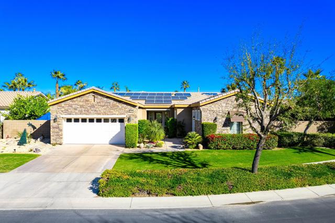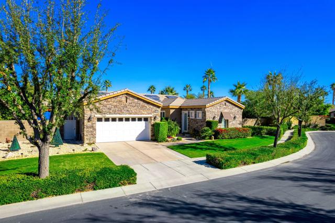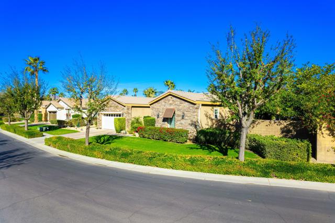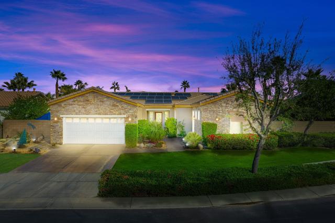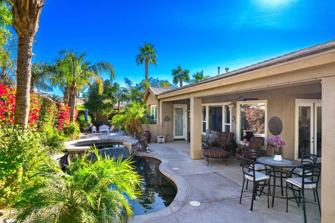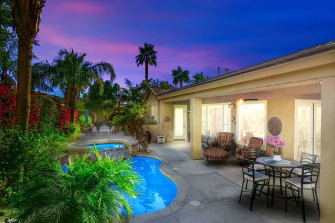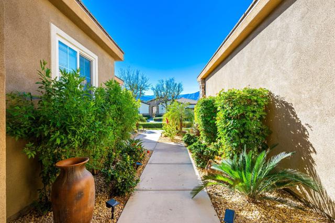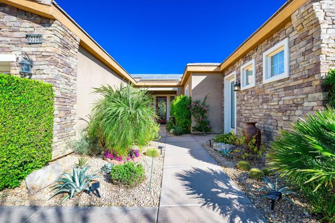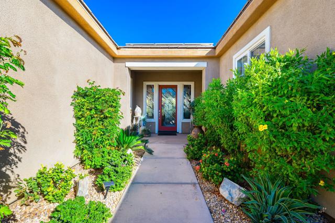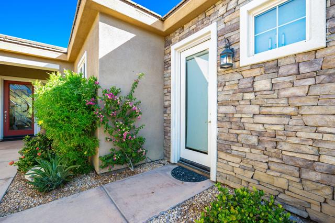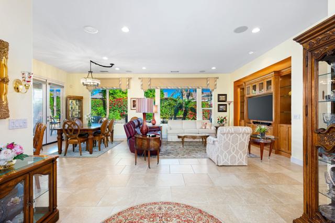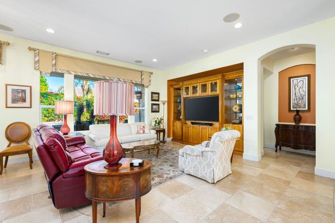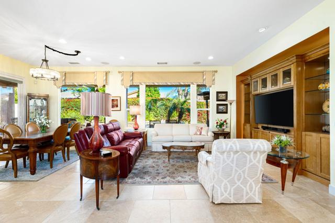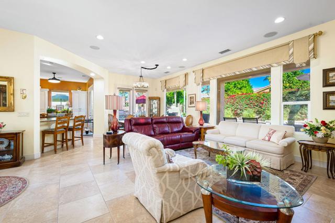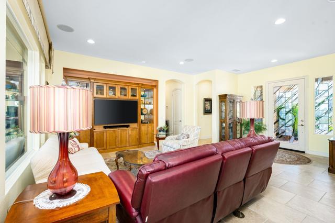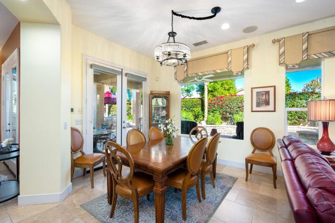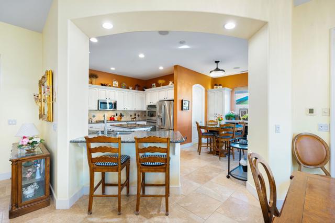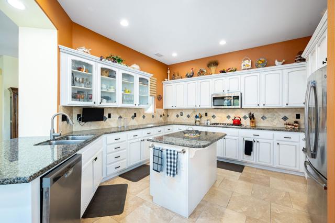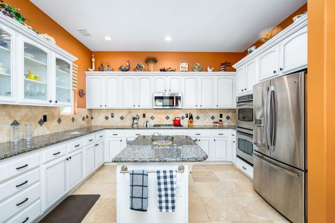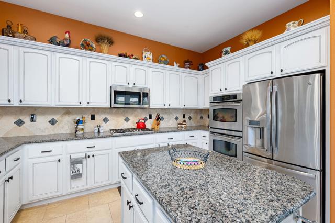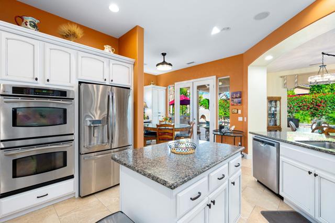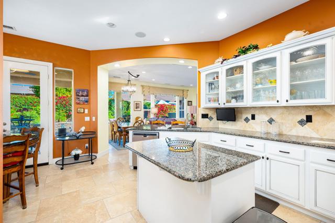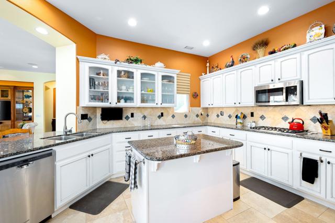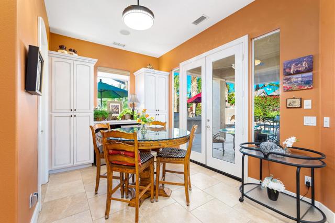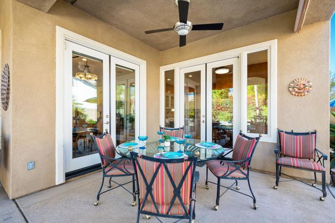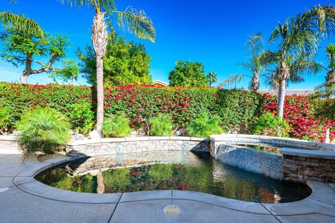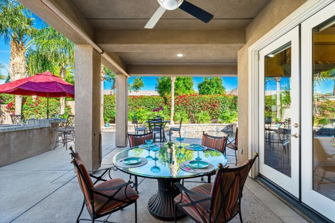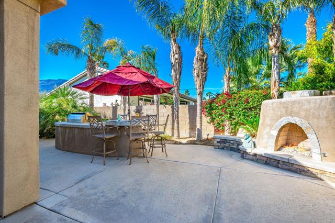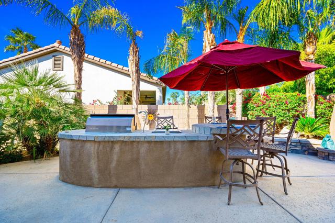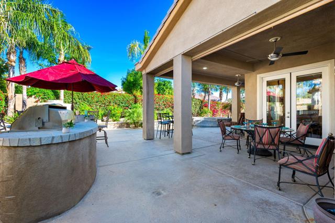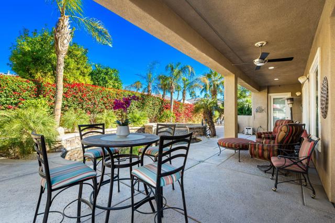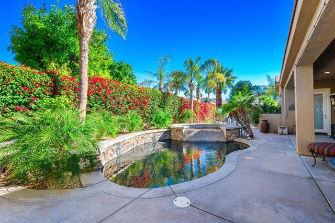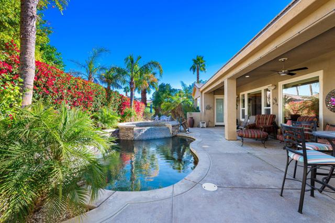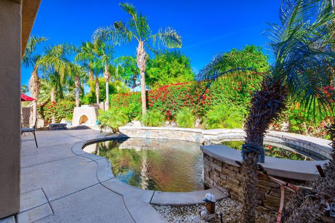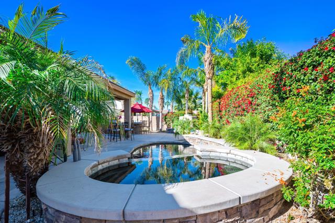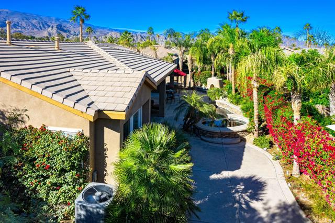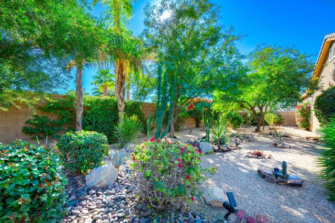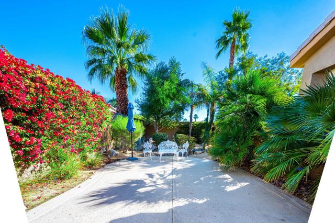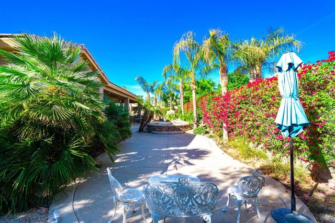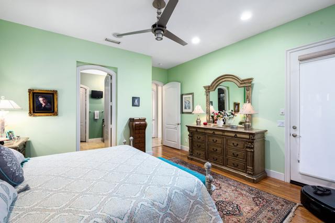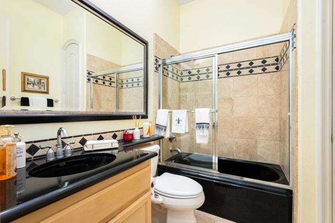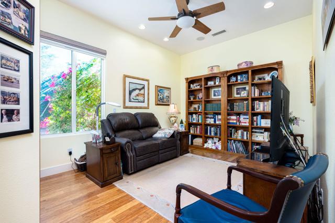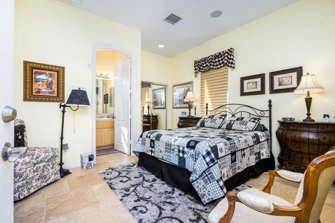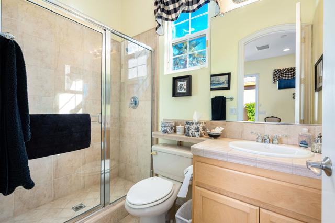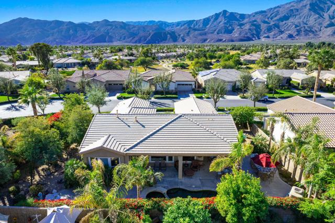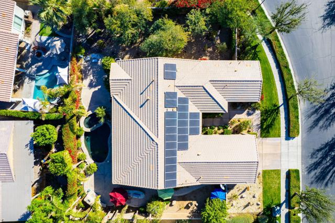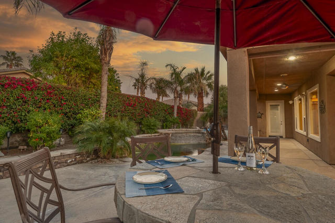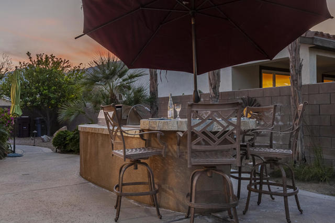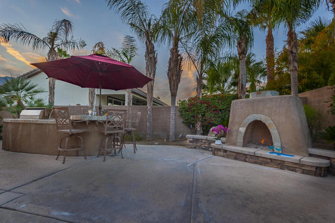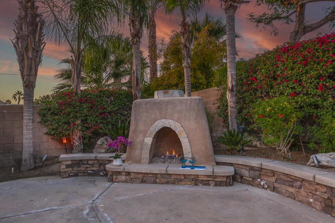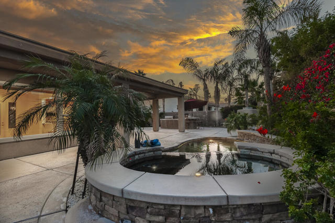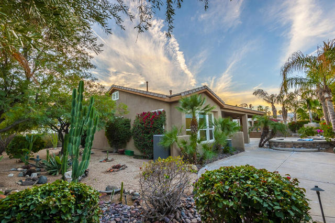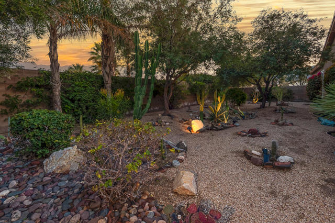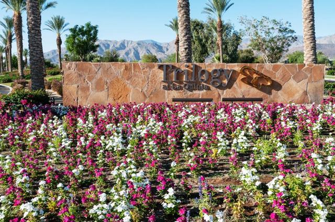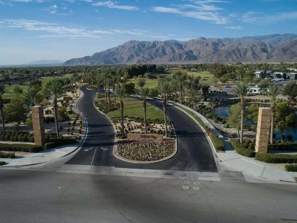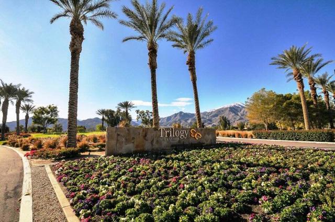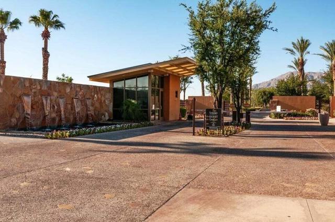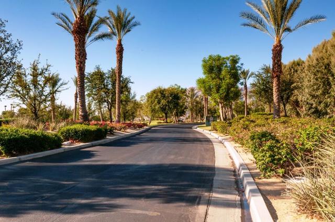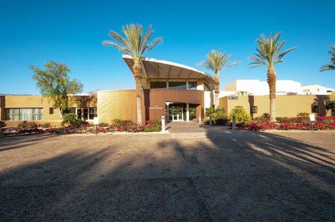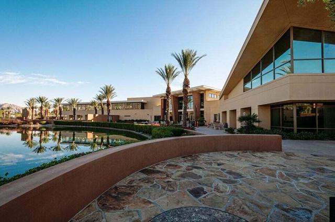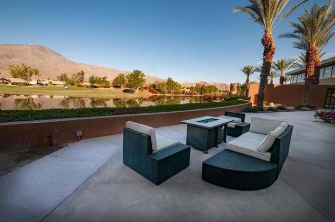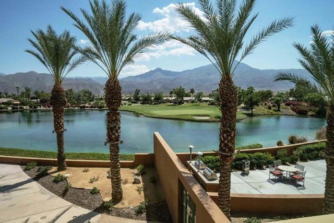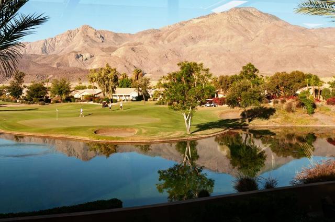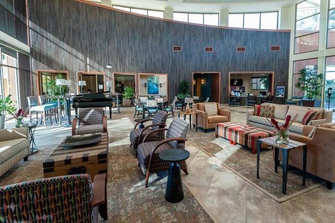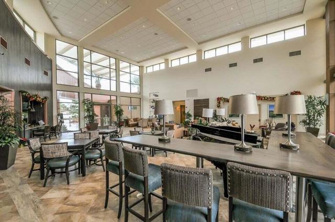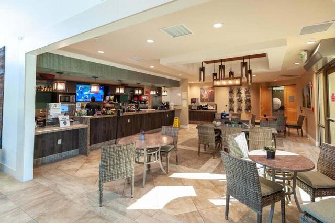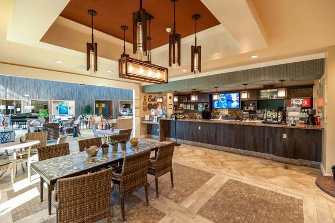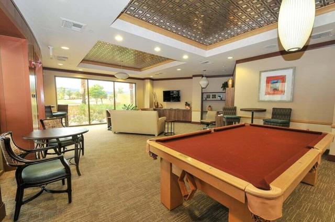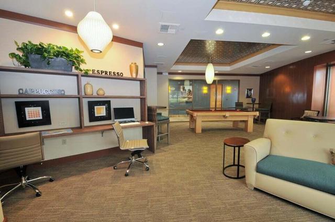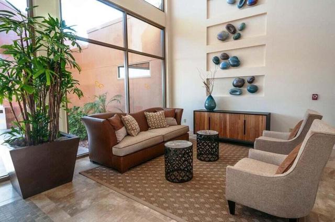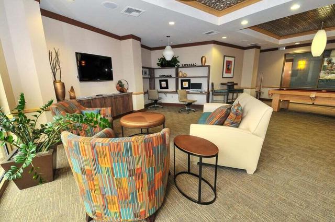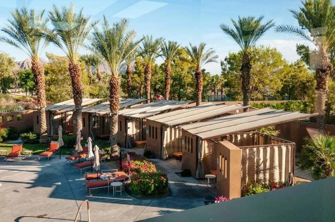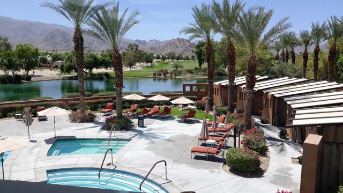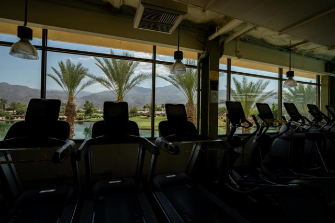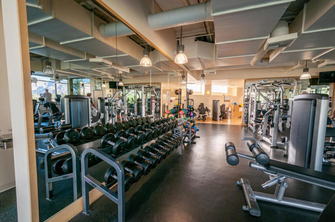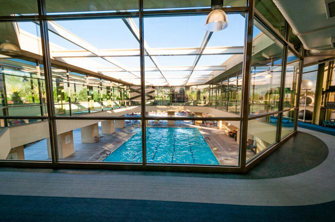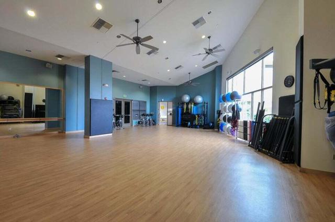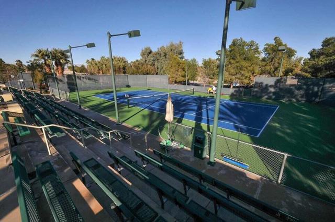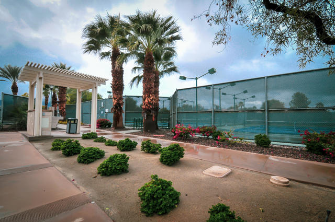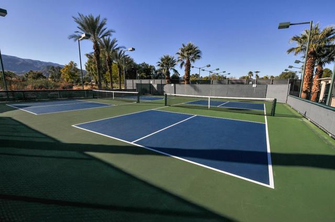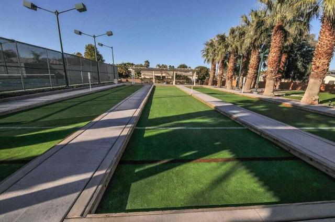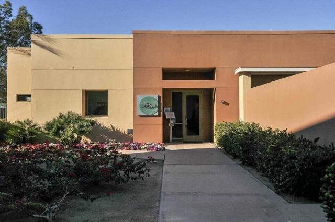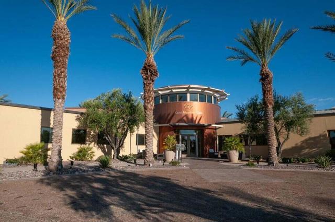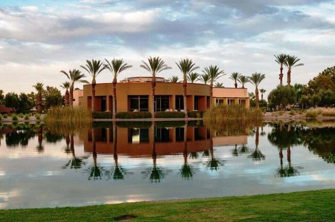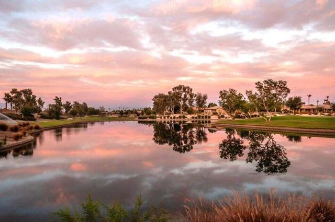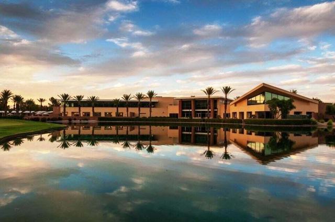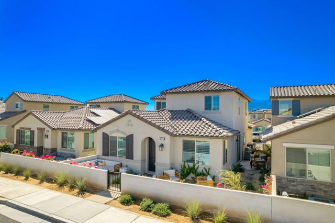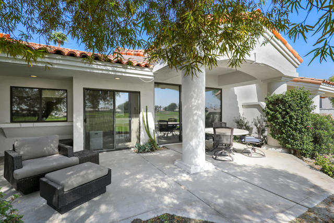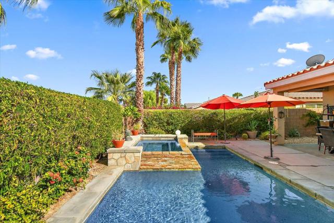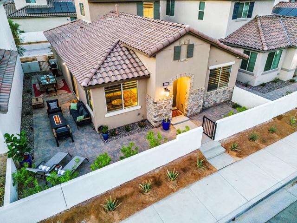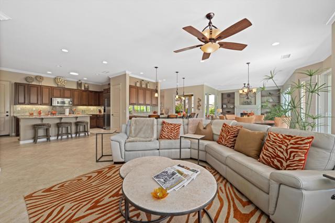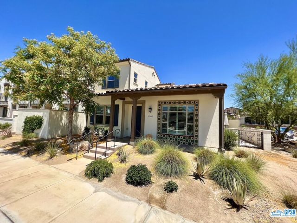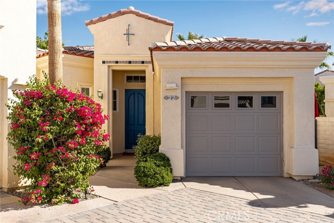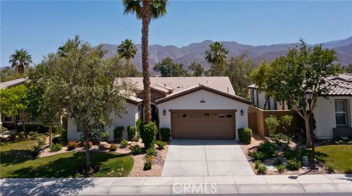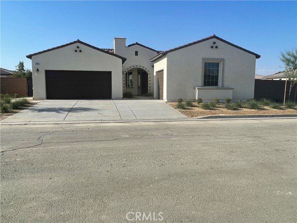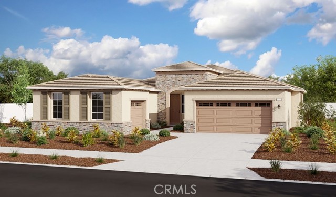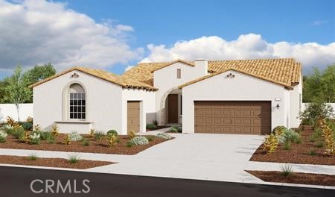60308 Prickly Pear
La Quinta, CA 92253
Sold
Paradise Found! This exceptional Trilogy La Quinta, 2,091 sq.ft. Monarch w/Casita model home, features 3-BR, 3-BA, and office, with solar and sits on a magnificently landscaped 11,326 sq.ft. lot offering privacy and every quality outdoor amenity you would want in a luxury desert home. And, new buyers will love the voter approved multi-million dollar renovation of the Trilogy Golf Club at La Quinta to open NOV. 2024.A salt-water pool and soothing spa is the perfect place to relax after a fun day out. A large covered patio, professional built-in barbecue grill and dining station, and Adobe fireplace are perfect for entertaining friends and family. Sunbathe in the large open patio or be at one with nature in your own sprawling and vibrant cactus garden. Family and guests will love the Casita, with its own private entry and full bath. The main home is open and spacious with 10'ft ceilings, tall arched doorways wrapped in wide-based molding, custom stone floors in the main living areas, and bamboo flooring in the bedrooms and office. The gourmet kitchen is updated with stainless appliances including, a gas cooktop, double oven, new microwave, French door refrigerator, dishwasher, and disposal. Up and under cabinet lighting accentuates the beautiful white cabinets with black hardware. Pull out drawers in all lower cabinets make storing pots and kitchenware easy. The breakfast room features a built in pantry and storage cabinets.
PROPERTY INFORMATION
| MLS # | 219103968DA | Lot Size | 11,326 Sq. Ft. |
| HOA Fees | $498/Monthly | Property Type | Single Family Residence |
| Price | $ 820,000
Price Per SqFt: $ 392 |
DOM | 656 Days |
| Address | 60308 Prickly Pear | Type | Residential |
| City | La Quinta | Sq.Ft. | 2,091 Sq. Ft. |
| Postal Code | 92253 | Garage | 2 |
| County | Riverside | Year Built | 2004 |
| Bed / Bath | 3 / 3 | Parking | 2 |
| Built In | 2004 | Status | Closed |
| Sold Date | 2024-03-14 |
INTERIOR FEATURES
| Has Laundry | Yes |
| Laundry Information | Individual Room |
| Has Fireplace | Yes |
| Fireplace Information | Free Standing, Gas, Masonry, Patio |
| Has Appliances | Yes |
| Kitchen Appliances | Gas Cooktop, Microwave, Convection Oven, Self Cleaning Oven, Electric Oven, Vented Exhaust Fan, Water Line to Refrigerator, Refrigerator, Disposal, Dishwasher, Water Heater |
| Kitchen Information | Kitchen Island, Granite Counters |
| Kitchen Area | Breakfast Counter / Bar, In Living Room, Breakfast Nook |
| Has Heating | Yes |
| Heating Information | Central, Forced Air, Fireplace(s), Electric |
| Room Information | Den, Guest/Maid's Quarters, Great Room, Entry, Two Primaries, Walk-In Closet, Primary Suite |
| Has Cooling | Yes |
| Cooling Information | Electric, Central Air |
| Flooring Information | Bamboo, Stone |
| InteriorFeatures Information | Built-in Features, Wired for Sound, Recessed Lighting, Open Floorplan, High Ceilings |
| DoorFeatures | French Doors |
| Has Spa | No |
| SpaDescription | Heated, Private, In Ground |
| WindowFeatures | Bay Window(s), Screens, Double Pane Windows |
| SecuritySafety | 24 Hour Security, Resident Manager, Gated Community |
| Bathroom Information | Shower, Shower in Tub, Separate tub and shower, Linen Closet/Storage, Vanity area |
EXTERIOR FEATURES
| ExteriorFeatures | Barbecue Private |
| Roof | Tile |
| Has Pool | Yes |
| Pool | Waterfall, Pebble, Electric Heat, Salt Water, Private, In Ground |
| Has Patio | Yes |
| Patio | Covered, Wrap Around |
| Has Fence | Yes |
| Fencing | Block |
| Has Sprinklers | Yes |
WALKSCORE
MAP
MORTGAGE CALCULATOR
- Principal & Interest:
- Property Tax: $875
- Home Insurance:$119
- HOA Fees:$498
- Mortgage Insurance:
PRICE HISTORY
| Date | Event | Price |
| 12/10/2023 | Listed | $820,000 |

Topfind Realty
REALTOR®
(844)-333-8033
Questions? Contact today.
Interested in buying or selling a home similar to 60308 Prickly Pear?
La Quinta Similar Properties
Listing provided courtesy of Donna Ambrose, Berkshire Hathaway HomeServices California Propert. Based on information from California Regional Multiple Listing Service, Inc. as of #Date#. This information is for your personal, non-commercial use and may not be used for any purpose other than to identify prospective properties you may be interested in purchasing. Display of MLS data is usually deemed reliable but is NOT guaranteed accurate by the MLS. Buyers are responsible for verifying the accuracy of all information and should investigate the data themselves or retain appropriate professionals. Information from sources other than the Listing Agent may have been included in the MLS data. Unless otherwise specified in writing, Broker/Agent has not and will not verify any information obtained from other sources. The Broker/Agent providing the information contained herein may or may not have been the Listing and/or Selling Agent.
