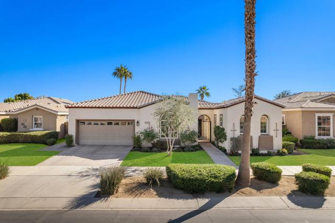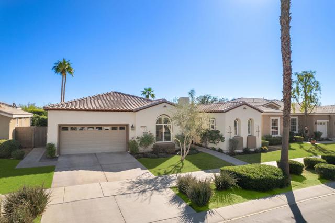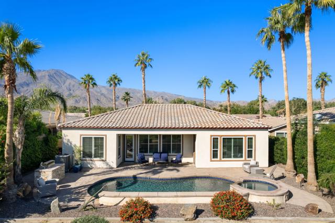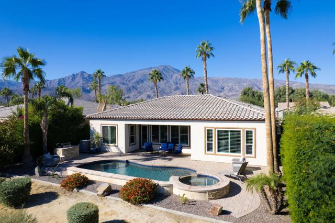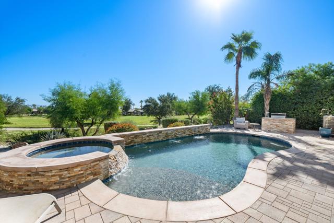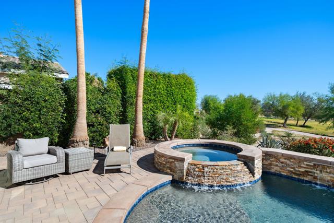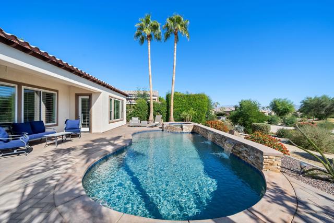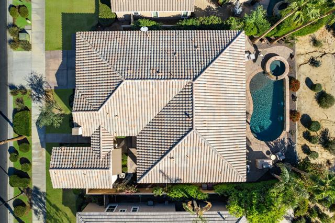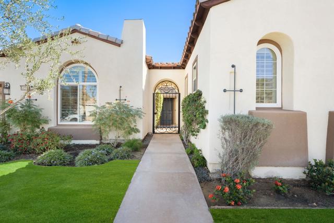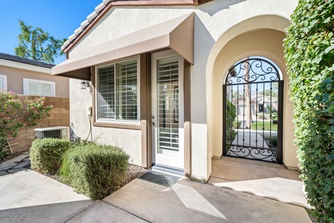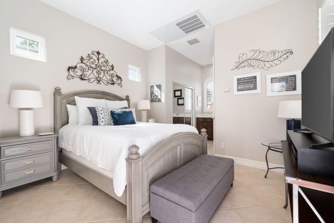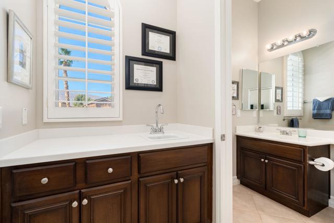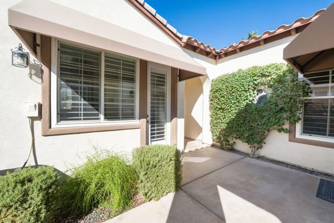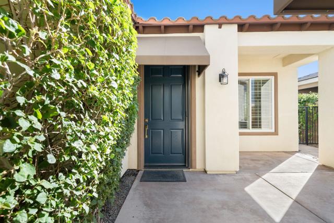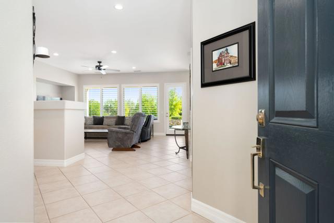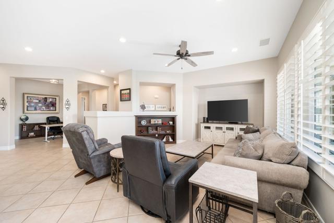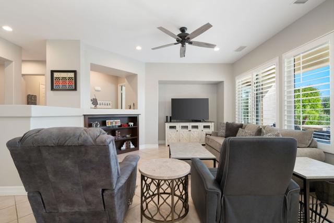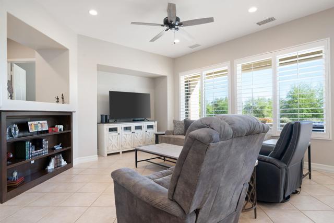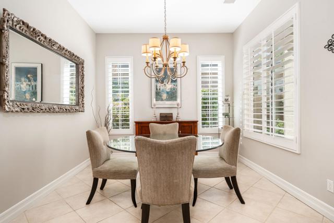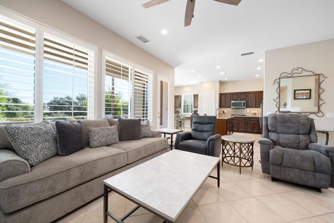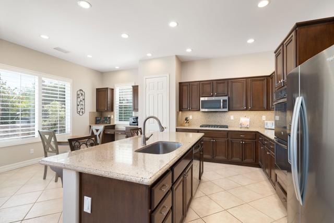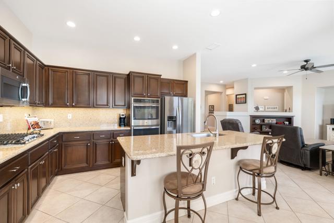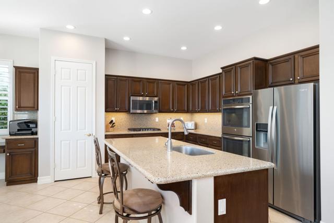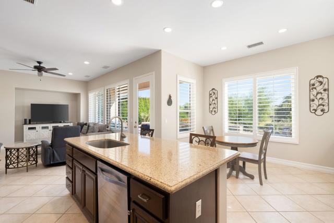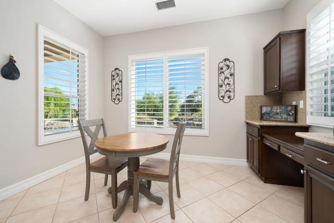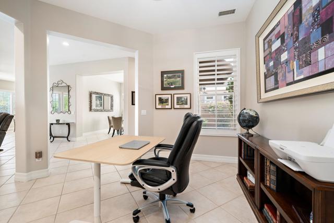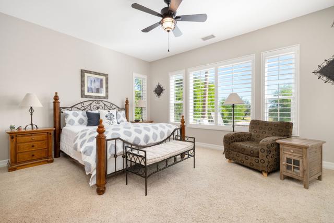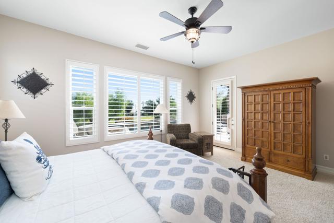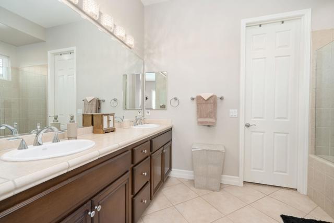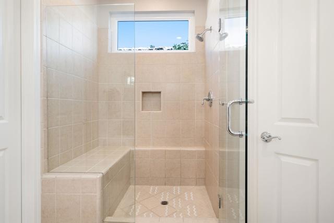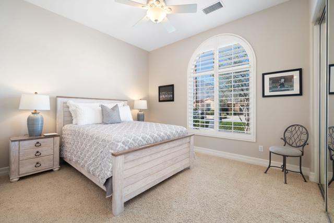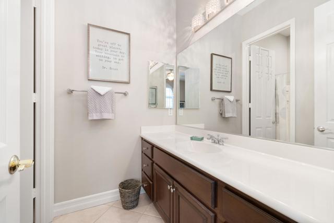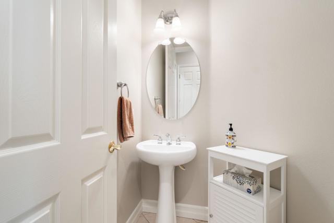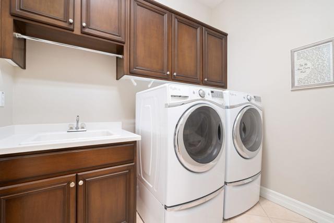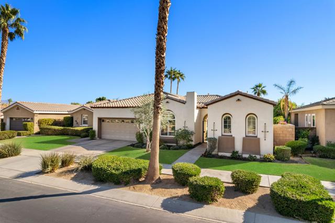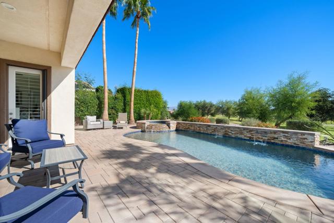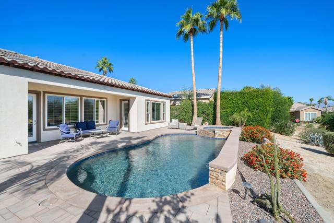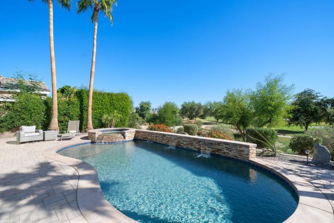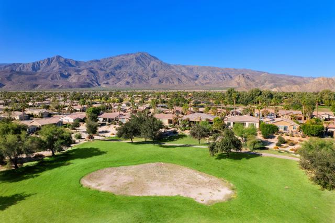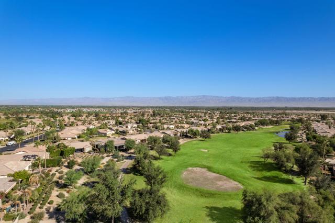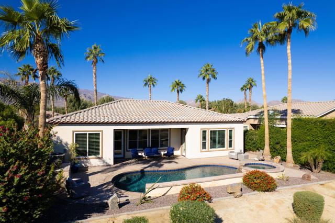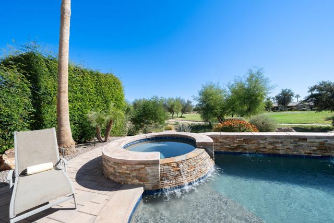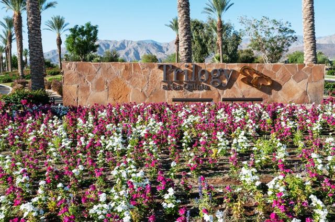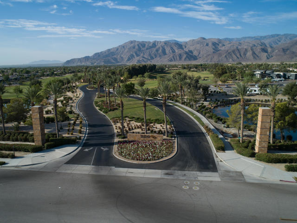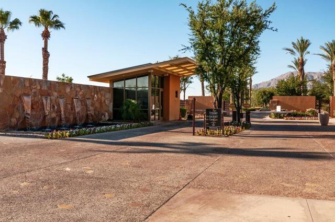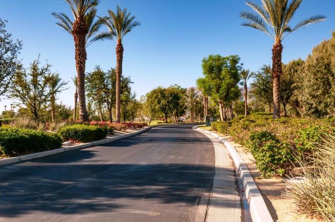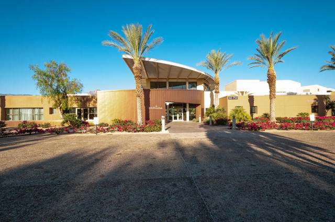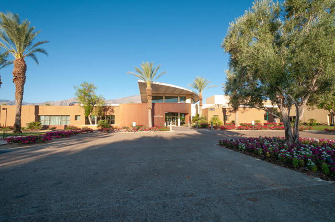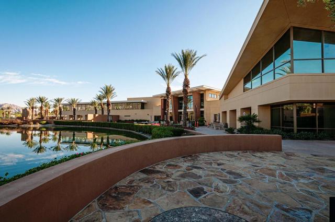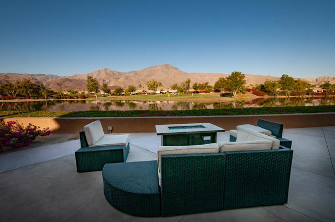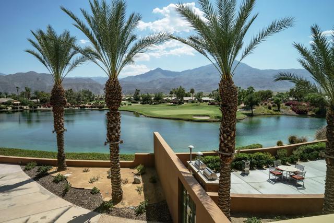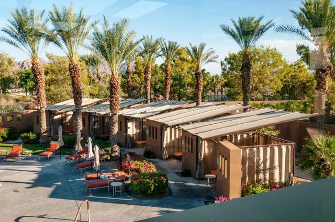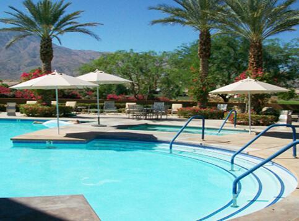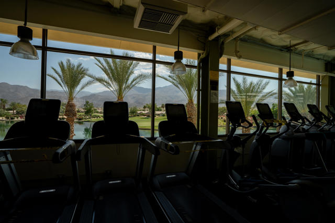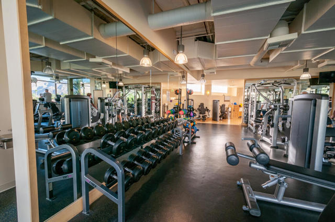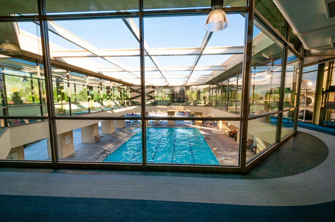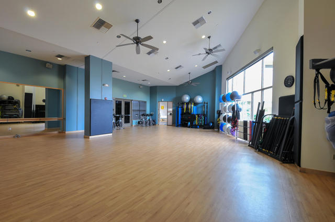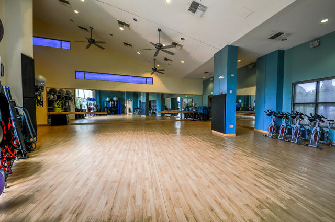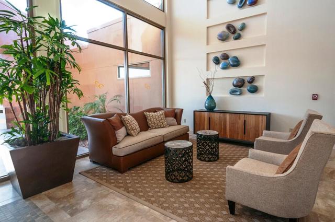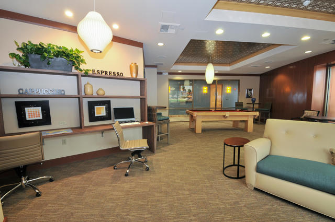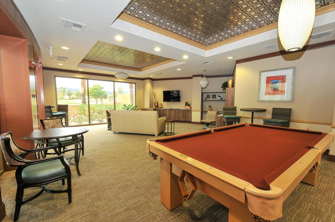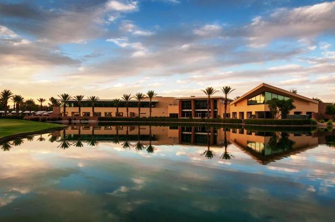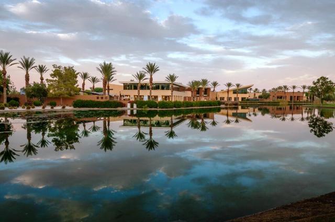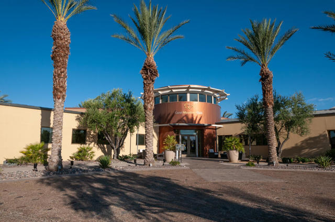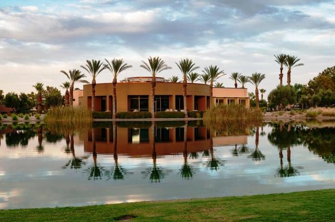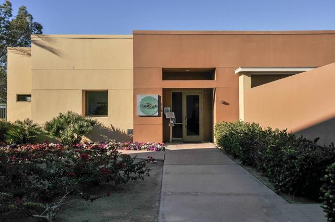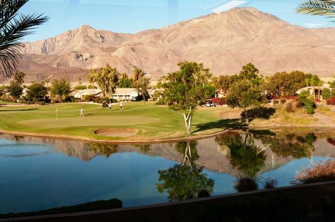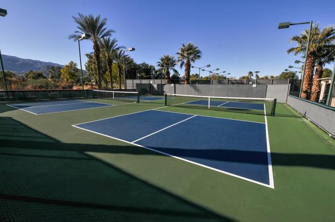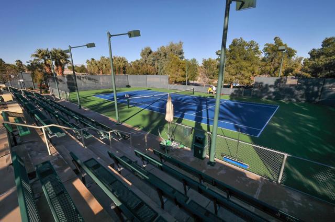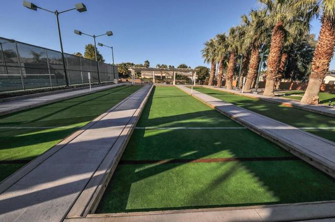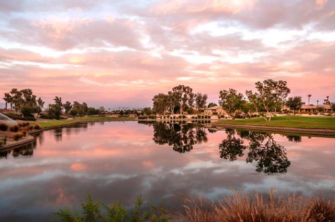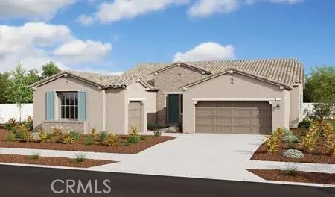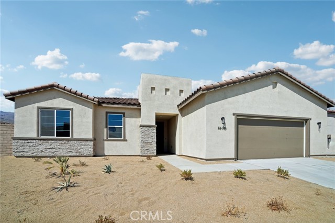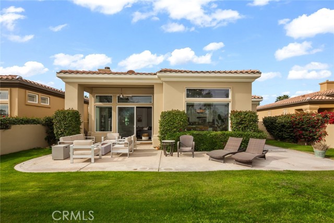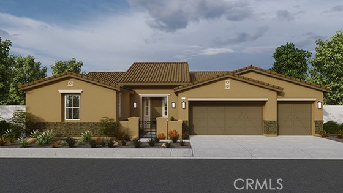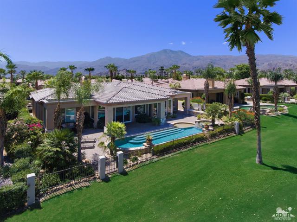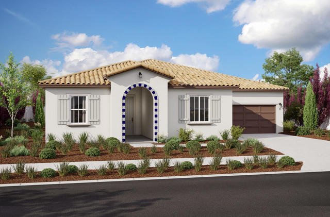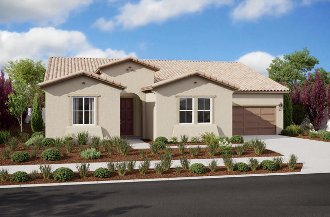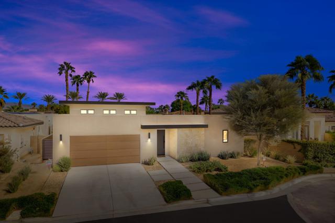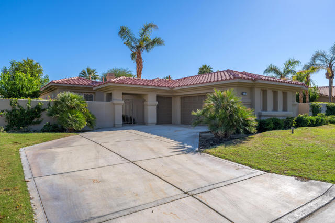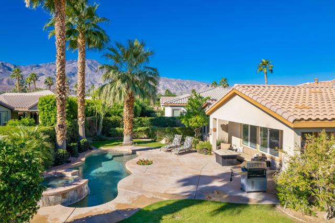60584 Juniper Lane
La Quinta, CA 92253
Sold
LIVE LIFE TO THE MAX - Golf Course, Pool, Spa, Casita. For those that want it all, this freshly updated immaculate home offers 2,279 SF of living space--3 bedrooms, 4 baths, a spacious kitchen, breakfast room, dining room, and flex office space...all you need and more, to enjoy desert life to the fullest. A California Spanish-style beauty, this home features a crafted wrought iron gate to a courtyard and separate Casita/apartment with a closet, full bath, bar/kitchenette area with sink and cabinets. The main home is delightful and spacious with high ceilings and large windows that frame the gorgeous backyard retreat with its stacked-stone spa and cascading waterfalls and sparkling salt-water pool wrapped in a ribbon of azure blue tile. Slightly above, and just beyond the pool is an expansive view of the 12th fairway and nearby green. Just throw a few steaks and shrimp on the gas BBQ and you'll be the hit of the neighborhood. This spotless home has a 1-yr new tankless water heater, and a 2-yr old refrigerator. Also added new to the main home in 2016--A/C unit, all new low-e windows, refinished kitchen cabinets, quartz countertops and backsplash, new pool equipment, and HVAC system in the Casita. The primary bedroom suite is spacious, with a privacy door to the outdoor patio, pool, and spa. The primary bath includes dual vanities, a walk-in shower, and closet.
PROPERTY INFORMATION
| MLS # | 219101689DA | Lot Size | 7,841 Sq. Ft. |
| HOA Fees | $498/Monthly | Property Type | Single Family Residence |
| Price | $ 840,000
Price Per SqFt: $ 369 |
DOM | 760 Days |
| Address | 60584 Juniper Lane | Type | Residential |
| City | La Quinta | Sq.Ft. | 2,279 Sq. Ft. |
| Postal Code | 92253 | Garage | 2 |
| County | Riverside | Year Built | 2003 |
| Bed / Bath | 3 / 1.5 | Parking | 2 |
| Built In | 2003 | Status | Closed |
| Sold Date | 2023-12-20 |
INTERIOR FEATURES
| Has Laundry | Yes |
| Laundry Information | Individual Room |
| Has Fireplace | No |
| Has Appliances | Yes |
| Kitchen Appliances | Gas Cooktop, Microwave, Convection Oven, Self Cleaning Oven, Electric Oven, Gas Range, Vented Exhaust Fan, Water Line to Refrigerator, Refrigerator, Disposal, Dishwasher, Tankless Water Heater |
| Kitchen Information | Kitchen Island, Granite Counters |
| Kitchen Area | Breakfast Nook, Breakfast Counter / Bar, Dining Room |
| Has Heating | Yes |
| Heating Information | Central, Forced Air, Electric |
| Room Information | Den, Guest/Maid's Quarters, Family Room, Entry, Two Primaries, Walk-In Closet, Primary Suite |
| Has Cooling | Yes |
| Cooling Information | Electric, Central Air |
| Flooring Information | Carpet, Tile |
| InteriorFeatures Information | Built-in Features, Recessed Lighting, Open Floorplan, High Ceilings |
| DoorFeatures | French Doors |
| Has Spa | No |
| SpaDescription | Heated, Private, In Ground |
| WindowFeatures | Shutters, Screens |
| SecuritySafety | 24 Hour Security, Resident Manager, Gated Community |
| Bathroom Information | Shower in Tub, Separate tub and shower, Linen Closet/Storage, Vanity area |
EXTERIOR FEATURES
| ExteriorFeatures | Barbecue Private |
| Roof | Tile |
| Has Pool | Yes |
| Pool | Waterfall, In Ground, Tile, Pebble, Electric Heat, Salt Water, Private |
| Has Patio | Yes |
| Patio | Covered |
| Has Fence | Yes |
| Fencing | Block |
| Has Sprinklers | Yes |
WALKSCORE
MAP
MORTGAGE CALCULATOR
- Principal & Interest:
- Property Tax: $896
- Home Insurance:$119
- HOA Fees:$498
- Mortgage Insurance:
PRICE HISTORY
| Date | Event | Price |
| 10/19/2023 | Listed | $840,000 |

Topfind Realty
REALTOR®
(844)-333-8033
Questions? Contact today.
Interested in buying or selling a home similar to 60584 Juniper Lane?
La Quinta Similar Properties
Listing provided courtesy of Donna Ambrose, Berkshire Hathaway HomeServices California Propert. Based on information from California Regional Multiple Listing Service, Inc. as of #Date#. This information is for your personal, non-commercial use and may not be used for any purpose other than to identify prospective properties you may be interested in purchasing. Display of MLS data is usually deemed reliable but is NOT guaranteed accurate by the MLS. Buyers are responsible for verifying the accuracy of all information and should investigate the data themselves or retain appropriate professionals. Information from sources other than the Listing Agent may have been included in the MLS data. Unless otherwise specified in writing, Broker/Agent has not and will not verify any information obtained from other sources. The Broker/Agent providing the information contained herein may or may not have been the Listing and/or Selling Agent.
