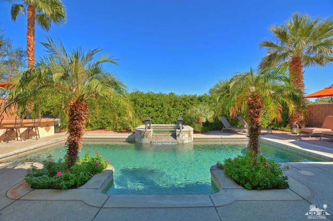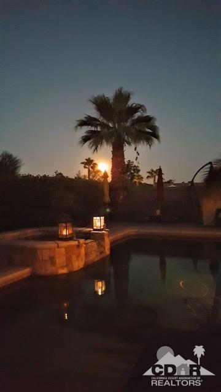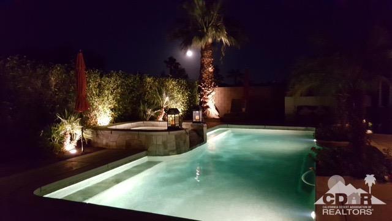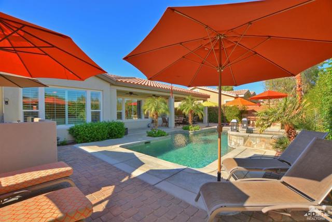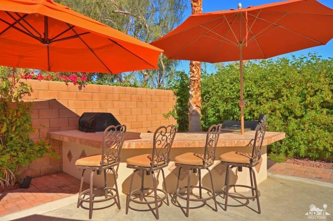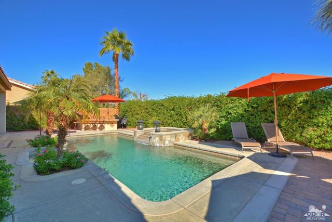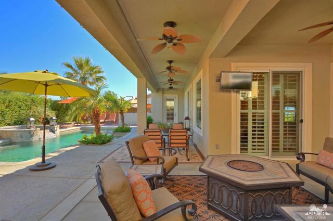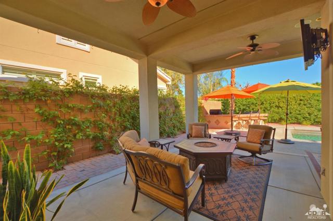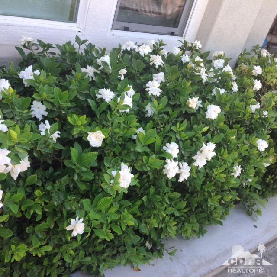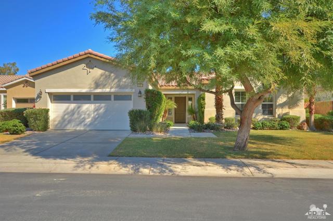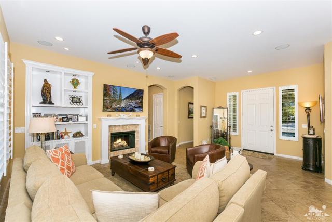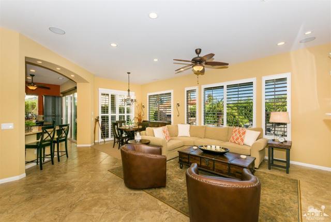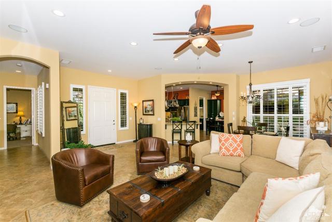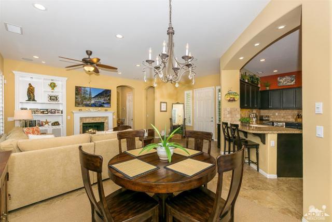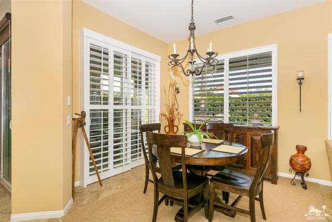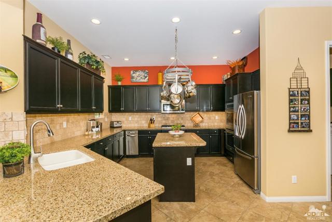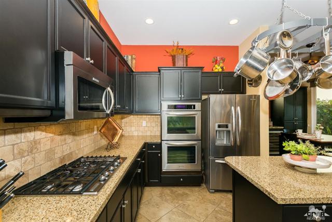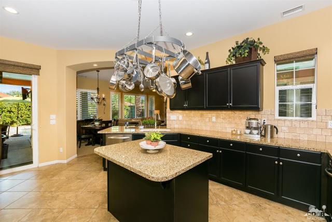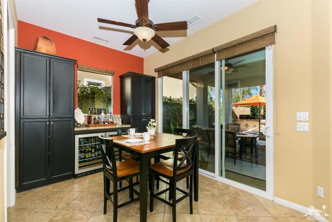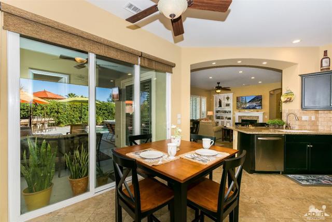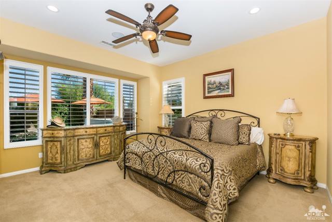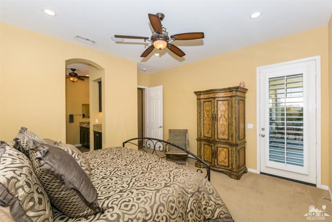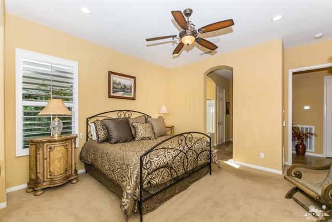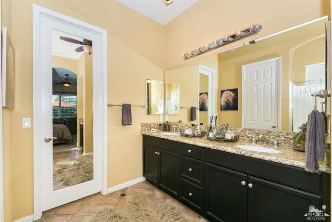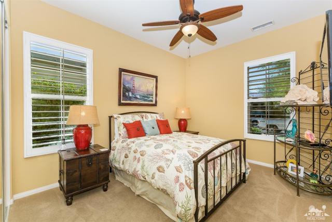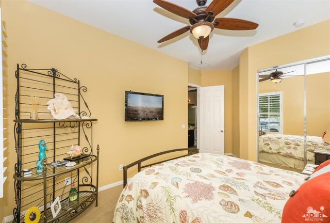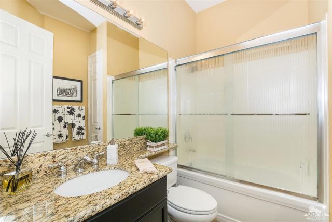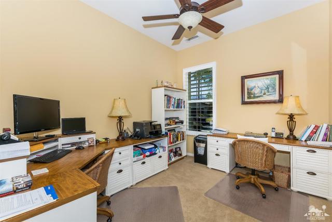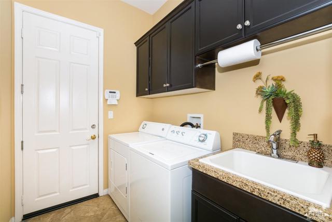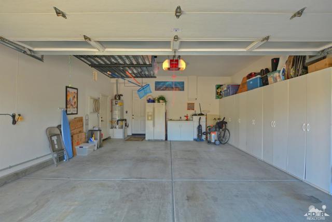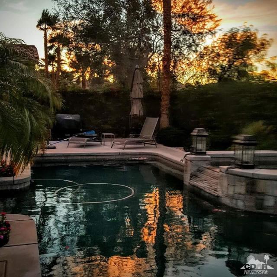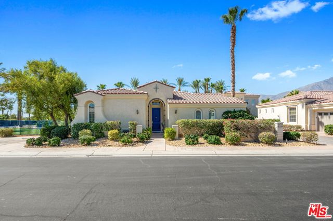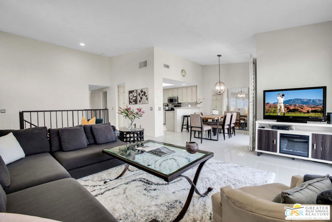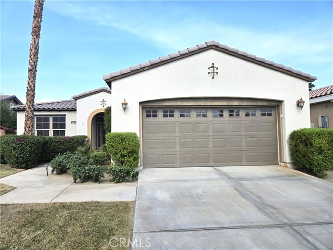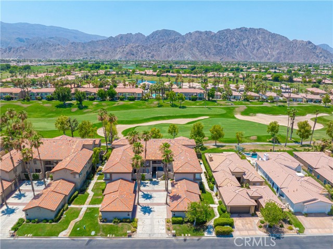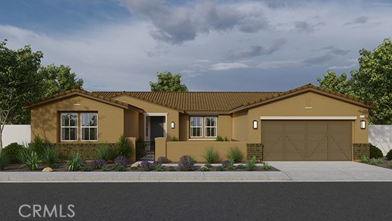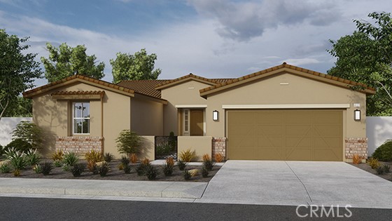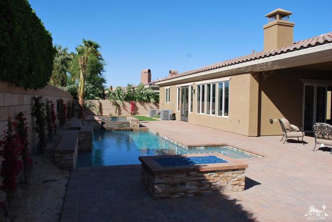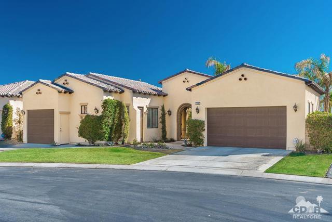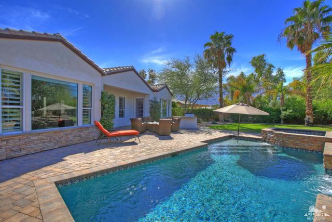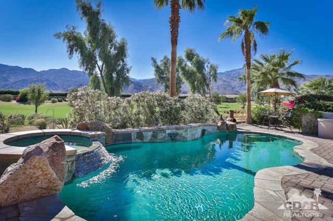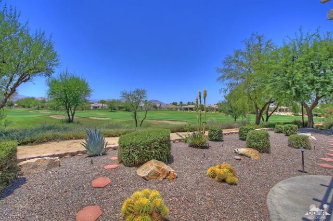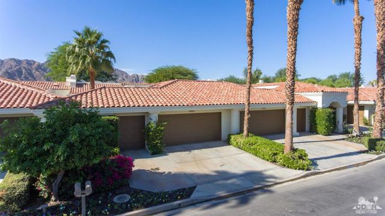60940 Living Stone Drive
La Quinta, CA 92253
Sold
60940 Living Stone Drive
La Quinta, CA 92253
Sold
Welcome to the Grand Monarch Resort on Living Stone Drive, your perfect desert lifestyle retreat--a home to vie for. 8' deep PebbleTec saltwater pool, spa, and waterfall surrounded by beautiful pavers. Deluxe BBQ island. Loads of covered outdoor seating area cooled by misters. 11 fans indoor and out. Surround sound indoor and out. Granite slab island and counters. Custom tumbled marble backsplash. Centered gas fireplace and television in great room adjacent to beautiful display niche. Custom blinds. Plantation shutters. Blackout shades in MBR. Dry bar with separate wine and beverage coolers. Deep trench irrigation for special care of beautiful palm trees. Extended garage with loads of storage. Very private, elegant home and lush yard. 3 BR/2BA spread over 1,847 sf of living space set perfectly on a roomy lot with lots of extra touches. You'll be talking about this home even as you're checking out the competition. The it factor is here. Please come feel it for yourself.
PROPERTY INFORMATION
| MLS # | 217027204DA | Lot Size | 7,841 Sq. Ft. |
| HOA Fees | $316/Monthly | Property Type | Single Family Residence |
| Price | $ 519,000
Price Per SqFt: $ 281 |
DOM | 2969 Days |
| Address | 60940 Living Stone Drive | Type | Residential |
| City | La Quinta | Sq.Ft. | 1,847 Sq. Ft. |
| Postal Code | 92253 | Garage | 2 |
| County | Riverside | Year Built | 2005 |
| Bed / Bath | 3 / 2 | Parking | 2 |
| Built In | 2005 | Status | Closed |
| Sold Date | 2018-01-31 |
INTERIOR FEATURES
| Has Laundry | Yes |
| Laundry Information | Individual Room |
| Has Fireplace | Yes |
| Fireplace Information | Gas, Masonry, See Through, Great Room |
| Has Appliances | Yes |
| Kitchen Appliances | Gas Cooktop, Microwave, Convection Oven, Self Cleaning Oven, Trash Compactor, Refrigerator, Disposal, Dishwasher, Gas Water Heater, Water Heater |
| Kitchen Information | Granite Counters, Kitchen Island |
| Kitchen Area | Breakfast Nook, Dining Room |
| Has Heating | Yes |
| Heating Information | Fireplace(s), Forced Air, Natural Gas |
| Room Information | Entry, Utility Room, Great Room, All Bedrooms Down, Walk-In Closet, Primary Suite, Dressing Area |
| Has Cooling | Yes |
| Cooling Information | Evaporative Cooling, Central Air |
| Flooring Information | Carpet, Tile |
| InteriorFeatures Information | Built-in Features, Dry Bar, Storage, Wired for Sound, Recessed Lighting, Open Floorplan, High Ceilings, Home Automation System |
| DoorFeatures | Sliding Doors |
| Has Spa | No |
| SpaDescription | Heated, Private, Above Ground |
| WindowFeatures | Shutters, Blinds, Double Pane Windows |
| SecuritySafety | Gated Community |
| Bathroom Information | Vanity area, Shower, Shower in Tub, Separate tub and shower |
EXTERIOR FEATURES
| ExteriorFeatures | Barbecue Private |
| FoundationDetails | Slab |
| Has Pool | Yes |
| Pool | Waterfall, In Ground, Pebble, Electric Heat, Salt Water |
| Has Patio | Yes |
| Patio | Covered, Wrap Around, Deck, Concrete |
| Has Fence | Yes |
| Fencing | Block, Privacy |
| Has Sprinklers | Yes |
WALKSCORE
MAP
MORTGAGE CALCULATOR
- Principal & Interest:
- Property Tax: $554
- Home Insurance:$119
- HOA Fees:$316
- Mortgage Insurance:
PRICE HISTORY
| Date | Event | Price |
| 01/31/2018 | Listed | $512,500 |
| 10/08/2017 | Listed | $519,000 |

Topfind Realty
REALTOR®
(844)-333-8033
Questions? Contact today.
Interested in buying or selling a home similar to 60940 Living Stone Drive?
La Quinta Similar Properties
Listing provided courtesy of The Lockwood Madden Group, Yvonne Madden Associates. Based on information from California Regional Multiple Listing Service, Inc. as of #Date#. This information is for your personal, non-commercial use and may not be used for any purpose other than to identify prospective properties you may be interested in purchasing. Display of MLS data is usually deemed reliable but is NOT guaranteed accurate by the MLS. Buyers are responsible for verifying the accuracy of all information and should investigate the data themselves or retain appropriate professionals. Information from sources other than the Listing Agent may have been included in the MLS data. Unless otherwise specified in writing, Broker/Agent has not and will not verify any information obtained from other sources. The Broker/Agent providing the information contained herein may or may not have been the Listing and/or Selling Agent.
