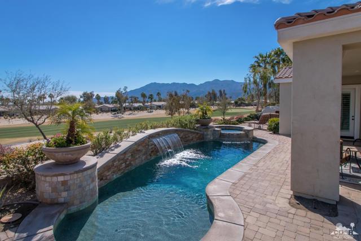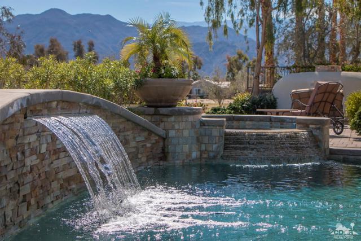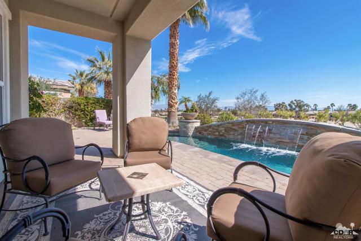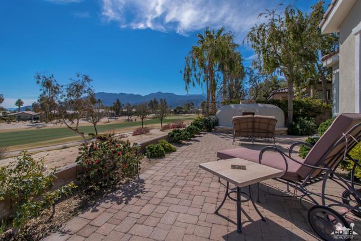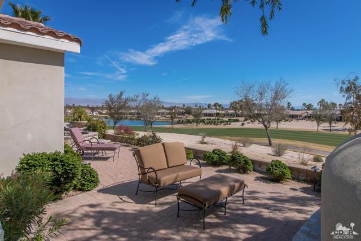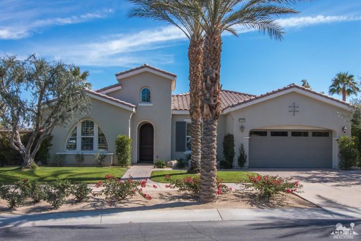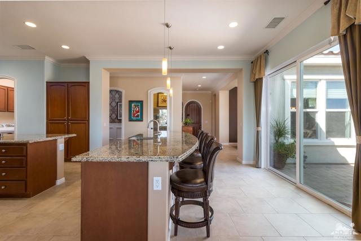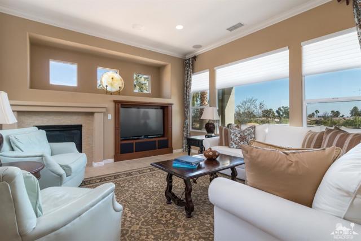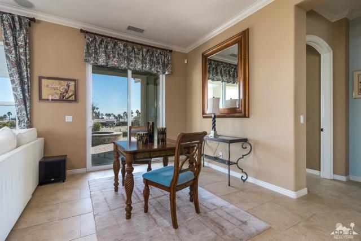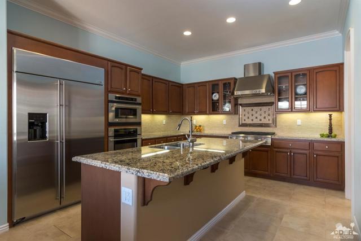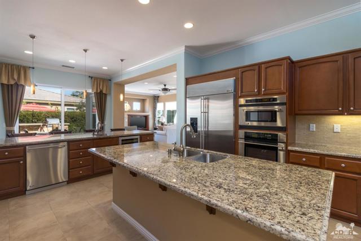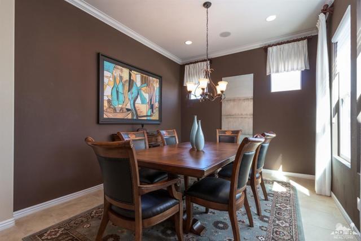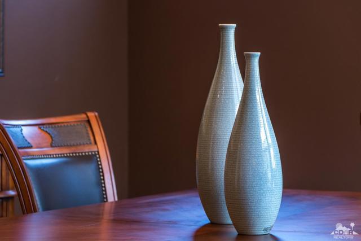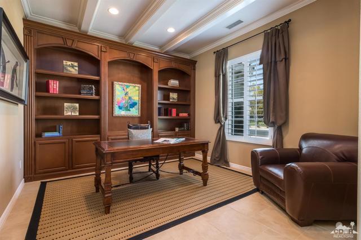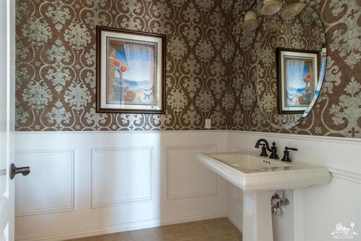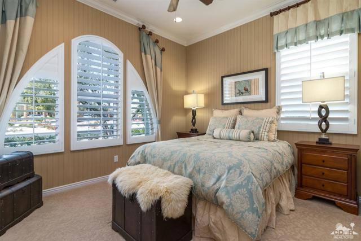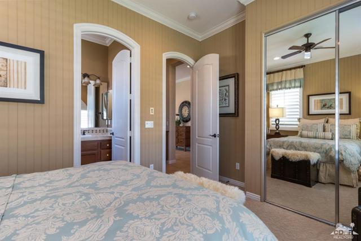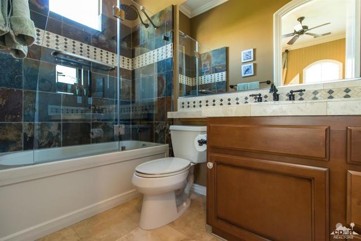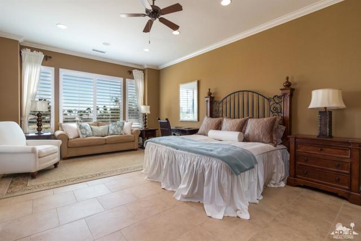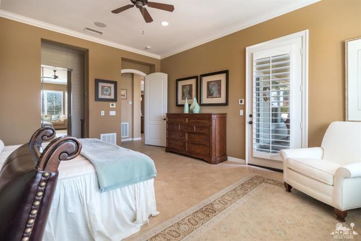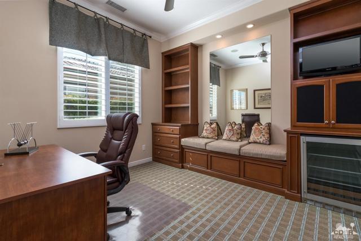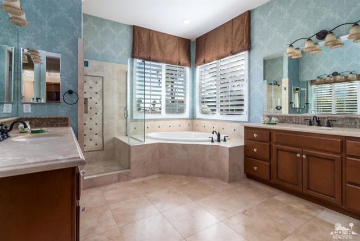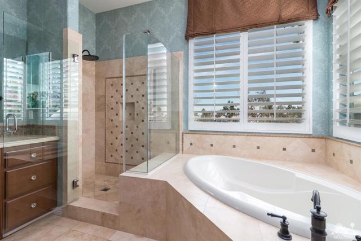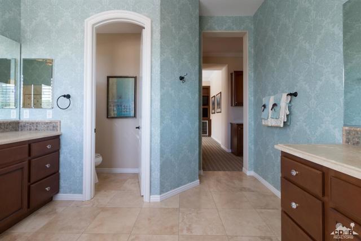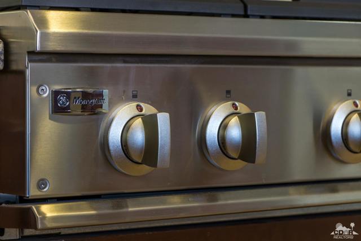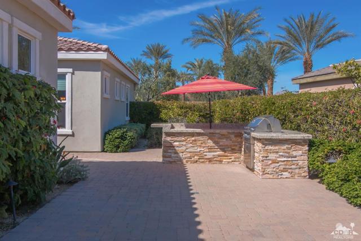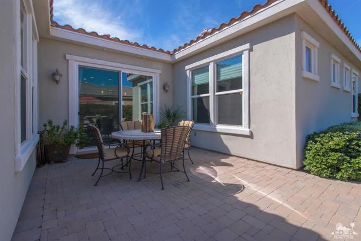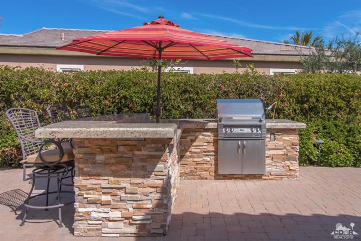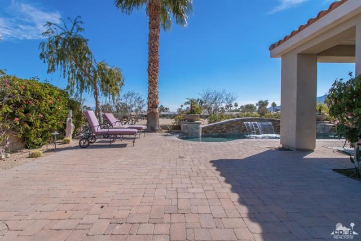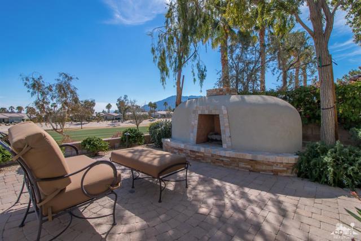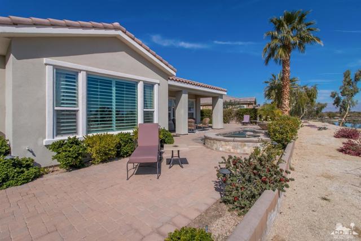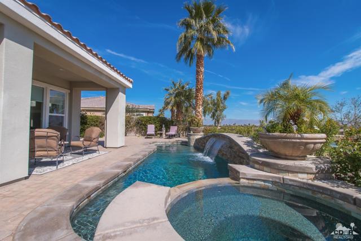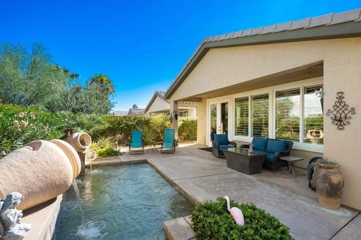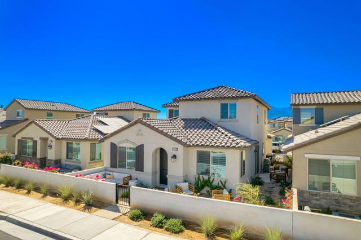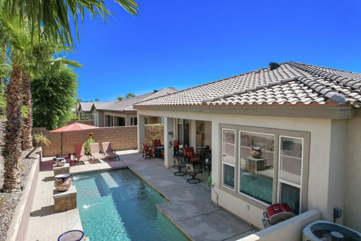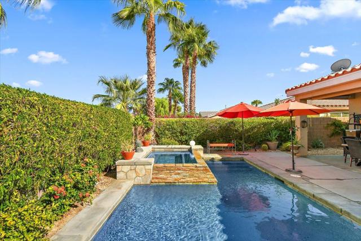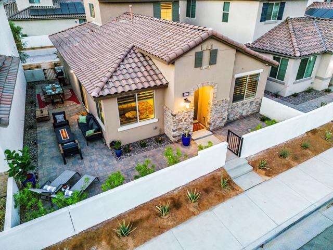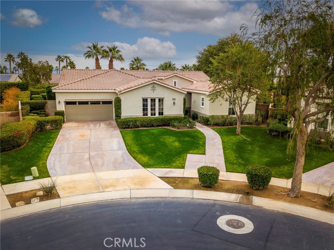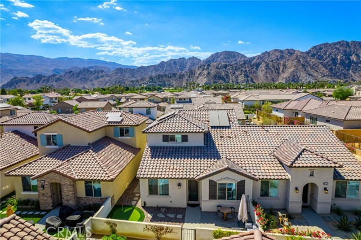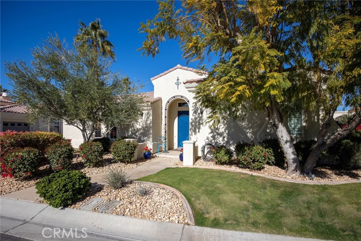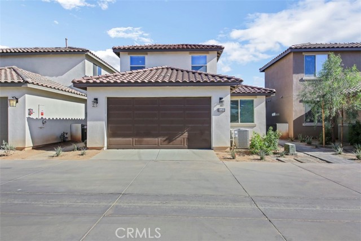60988 Desert Rose Drive
La Quinta, CA 92253
Sold
60988 Desert Rose Drive
La Quinta, CA 92253
Sold
Talea Model originally designed and furnished by Shea Homes. It is a spectacular house on a stunning, elevated lot, overlooking lake and 2nd fairway. All of the east valley mountains and south Santa Rosa mountains frame the wrap-around patio, BBQ island w/granite bar, custom pool/spa and outdoor fireplace. List of features include: Wine chiller in eating island in kitchen, 2 dishwashers, glazed cabinets, upgraded appliances, pull out shelving, pantry with glass door insert, formal dining room, den with custom bookcases and beamed ceiling, powder room with wainscot, guest bedroom has custom stone ensuite bath. Living room has custom window coverings, built in wall unit and fireplace. Master bedroom has door to patio, shutters, walk-in and wardrobe closets, retreat exercise room with custom cabinets, TV and beverage refrig. The garage has epoxy concrete finish and accommodates two cars plus golf cart. Furniture chosen specifically for this house graces each room and is included.
PROPERTY INFORMATION
| MLS # | 219006169DA | Lot Size | 10,019 Sq. Ft. |
| HOA Fees | $381/Monthly | Property Type | Single Family Residence |
| Price | $ 680,000
Price Per SqFt: $ 263 |
DOM | 2399 Days |
| Address | 60988 Desert Rose Drive | Type | Residential |
| City | La Quinta | Sq.Ft. | 2,584 Sq. Ft. |
| Postal Code | 92253 | Garage | 2 |
| County | Riverside | Year Built | 2006 |
| Bed / Bath | 2 / 2.5 | Parking | 2 |
| Built In | 2006 | Status | Closed |
| Sold Date | 2019-08-30 |
INTERIOR FEATURES
| Has Fireplace | Yes |
| Fireplace Information | Free Standing, Gas, Outside, Great Room |
| Has Appliances | Yes |
| Kitchen Appliances | Dishwasher, Disposal, Refrigerator |
| Kitchen Information | Granite Counters, Kitchen Island |
| Kitchen Area | Dining Room, Breakfast Counter / Bar |
| Room Information | Den, Formal Entry, Retreat, Master Suite, Walk-In Closet |
| Flooring Information | Carpet, Tile |
| InteriorFeatures Information | Beamed Ceilings, Built-in Features, Crown Molding, High Ceilings, Wainscoting |
| DoorFeatures | Sliding Doors |
| Has Spa | No |
| SpaDescription | Heated, In Ground |
| WindowFeatures | Shutters |
| Bathroom Information | Vanity area, Linen Closet/Storage, Tile Counters |
EXTERIOR FEATURES
| Has Pool | Yes |
| Pool | Pebble, Electric Heat |
| Has Patio | Yes |
| Patio | Brick, Covered, Wrap Around |
WALKSCORE
MAP
MORTGAGE CALCULATOR
- Principal & Interest:
- Property Tax: $725
- Home Insurance:$119
- HOA Fees:$381
- Mortgage Insurance:
PRICE HISTORY
| Date | Event | Price |
| 08/30/2019 | Listed | $670,000 |
| 08/30/2019 | Sold | $670,000 |
| 07/12/2019 | Active Under Contract | $680,000 |
| 06/08/2019 | Price Change | $680,000 (-2.72%) |
| 02/26/2019 | Listed | $699,000 |

Topfind Realty
REALTOR®
(844)-333-8033
Questions? Contact today.
Interested in buying or selling a home similar to 60988 Desert Rose Drive?
La Quinta Similar Properties
Listing provided courtesy of Maureen Ann Byrne, HK Lane Real Estate. Based on information from California Regional Multiple Listing Service, Inc. as of #Date#. This information is for your personal, non-commercial use and may not be used for any purpose other than to identify prospective properties you may be interested in purchasing. Display of MLS data is usually deemed reliable but is NOT guaranteed accurate by the MLS. Buyers are responsible for verifying the accuracy of all information and should investigate the data themselves or retain appropriate professionals. Information from sources other than the Listing Agent may have been included in the MLS data. Unless otherwise specified in writing, Broker/Agent has not and will not verify any information obtained from other sources. The Broker/Agent providing the information contained herein may or may not have been the Listing and/or Selling Agent.
