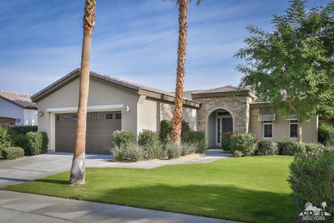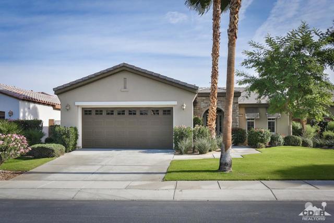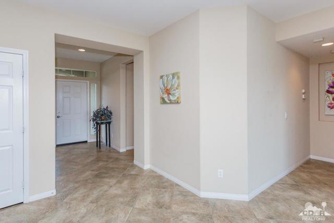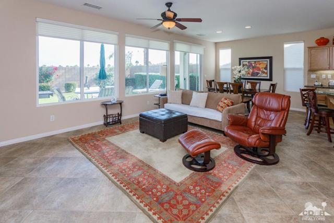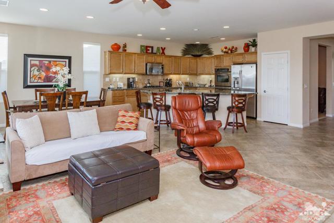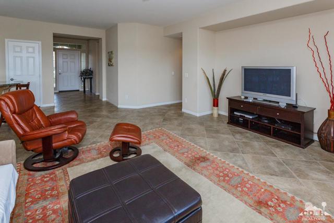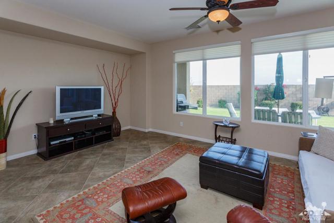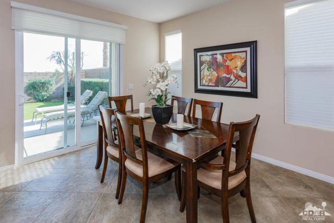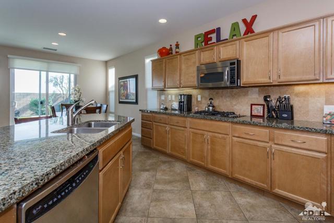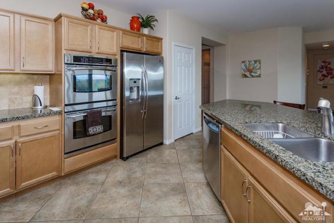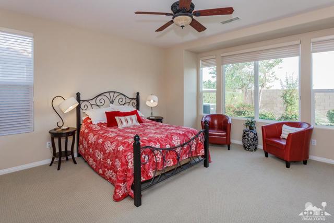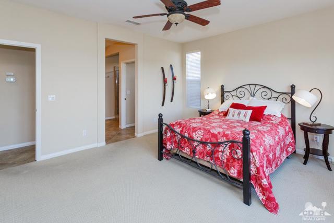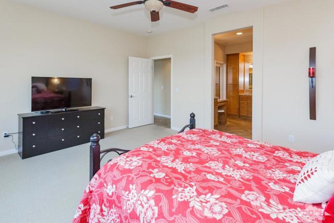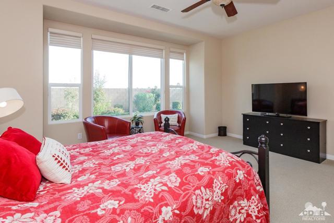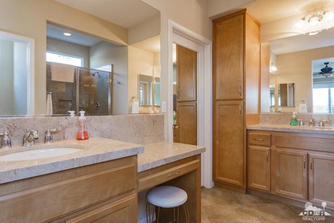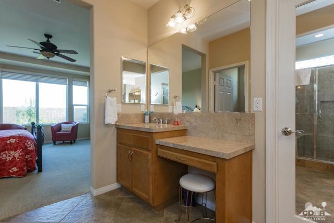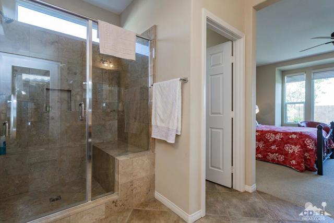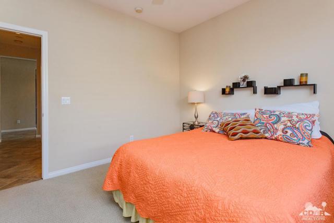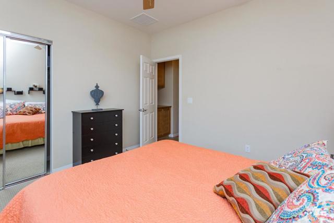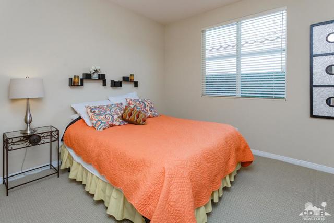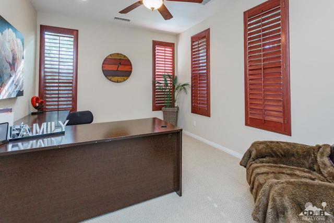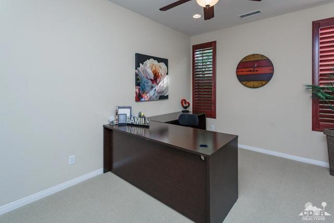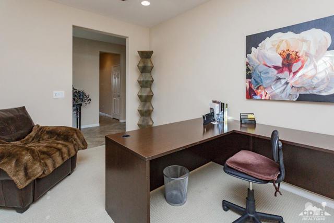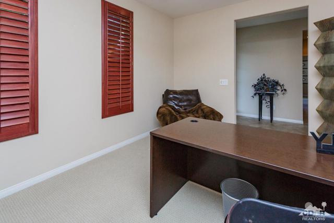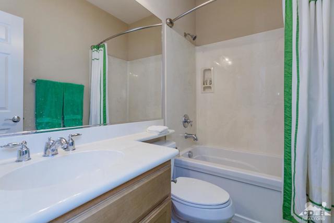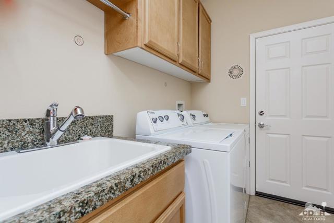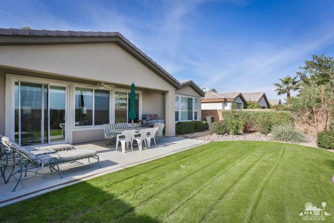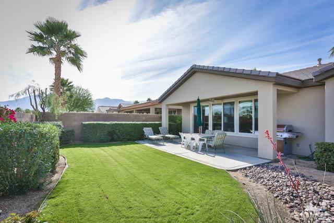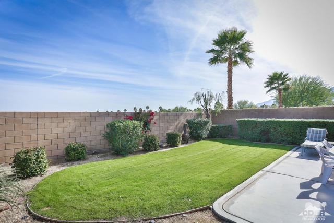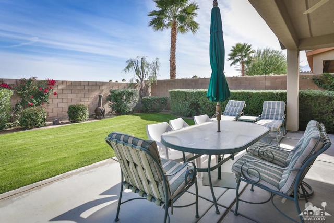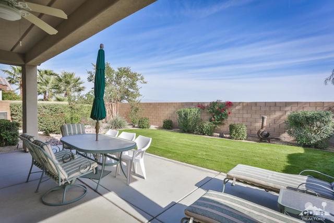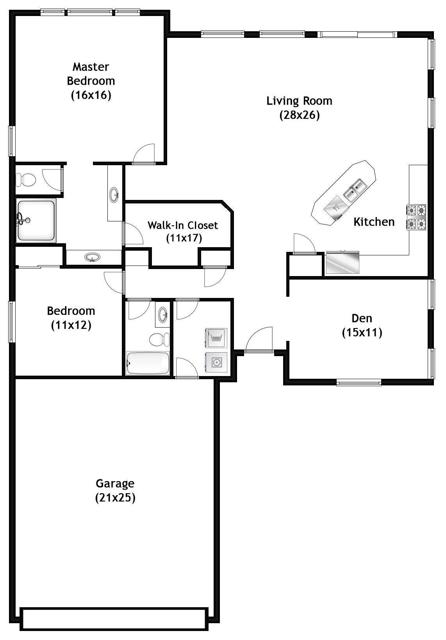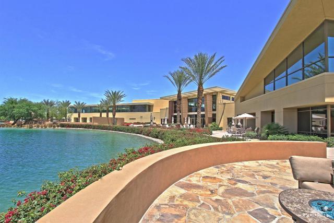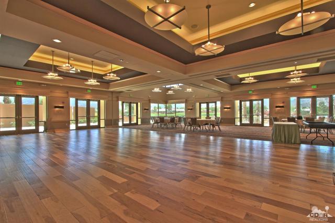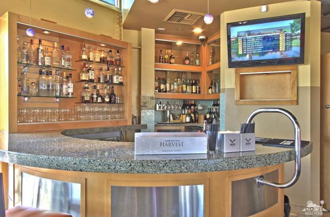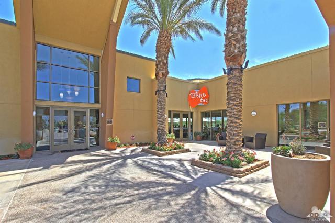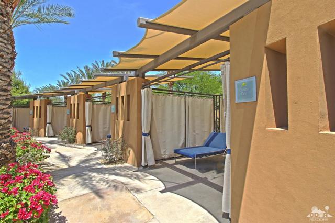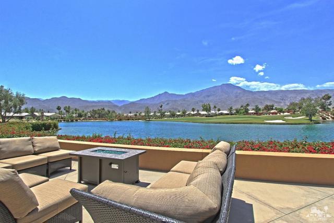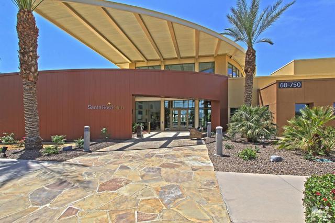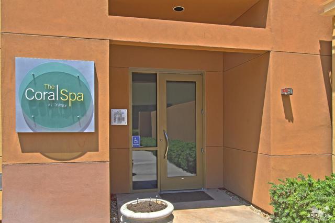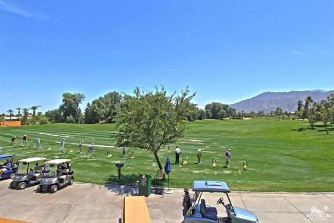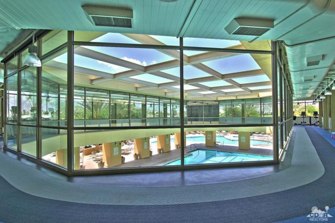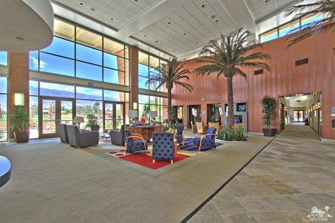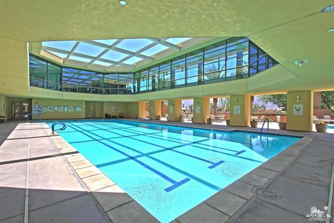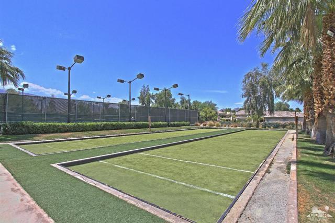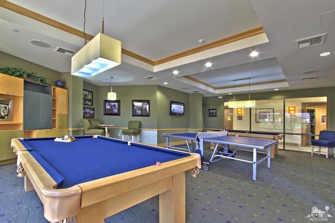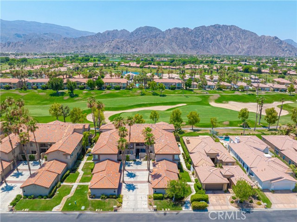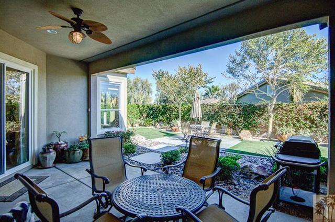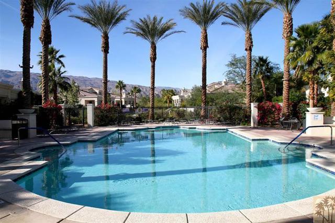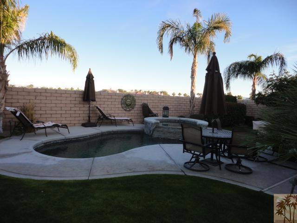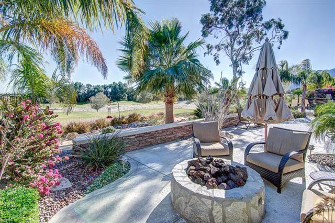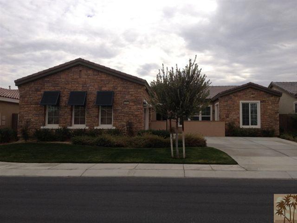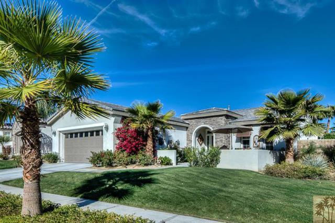61032 Fire Barrel Drive
La Quinta, CA 92253
Sold
61032 Fire Barrel Drive
La Quinta, CA 92253
Sold
Rivaling the finest custom homes, this impressive Furnished per Inventory Monterey residence at the guard-gated resort enclave of Trilogy reveals an interior that showcases professional design elements and custom finishes. Airy volume ceilings and expansive windows with plantation shutters and shades add a light and open ambiance throughout a 1-level arrangement that is comfortably proportioned at approx. 1,693 s.f. Enjoy 2 bedrooms, 2 baths, a functional den/office, a master suite with bay-windowed sitting area, upgraded ceiling fans, elegant en-suite bathroom, and a great room with media niche. Explore your culinary side in a kitchen and dining area with island, bar, granite countertops, full tile backsplash, walk-in pantry, and stainless steel appliances including a double oven, gas cooktop and microwave. A private yard boasts a covered patio with ceiling fan, lush landscaping, open views and no rear neighbors.
PROPERTY INFORMATION
| MLS # | 216036388DA | Lot Size | 6,534 Sq. Ft. |
| HOA Fees | $316/Monthly | Property Type | Single Family Residence |
| Price | $ 357,500
Price Per SqFt: $ 211 |
DOM | 3212 Days |
| Address | 61032 Fire Barrel Drive | Type | Residential |
| City | La Quinta | Sq.Ft. | 1,693 Sq. Ft. |
| Postal Code | 92253 | Garage | 2 |
| County | Riverside | Year Built | 2006 |
| Bed / Bath | 2 / 2 | Parking | 2 |
| Built In | 2006 | Status | Closed |
| Sold Date | 2017-05-01 |
INTERIOR FEATURES
| Has Laundry | Yes |
| Laundry Information | Individual Room |
| Has Fireplace | No |
| Has Appliances | Yes |
| Kitchen Appliances | Gas Cooktop, Microwave, Electric Oven, Vented Exhaust Fan, Water Line to Refrigerator, Disposal, Dishwasher, Gas Water Heater |
| Kitchen Information | Kitchen Island, Granite Counters |
| Kitchen Area | Breakfast Counter / Bar, Dining Room |
| Has Heating | Yes |
| Heating Information | Central, Natural Gas |
| Room Information | Den, Great Room, Primary Suite, Walk-In Closet |
| Has Cooling | Yes |
| Cooling Information | Central Air |
| Flooring Information | Carpet, Tile |
| InteriorFeatures Information | High Ceilings, Recessed Lighting |
| DoorFeatures | Sliding Doors |
| Has Spa | No |
| WindowFeatures | Shutters |
| SecuritySafety | Gated Community |
| Bathroom Information | Vanity area, Shower |
EXTERIOR FEATURES
| FoundationDetails | Slab |
| Roof | Concrete, Tile |
| Has Pool | No |
| Has Patio | Yes |
| Patio | Covered, Concrete |
| Has Fence | Yes |
| Fencing | Block |
| Has Sprinklers | Yes |
WALKSCORE
MAP
MORTGAGE CALCULATOR
- Principal & Interest:
- Property Tax: $381
- Home Insurance:$119
- HOA Fees:$316
- Mortgage Insurance:
PRICE HISTORY
| Date | Event | Price |
| 04/30/2017 | Listed | $345,000 |
| 12/09/2016 | Listed | $357,500 |

Topfind Realty
REALTOR®
(844)-333-8033
Questions? Contact today.
Interested in buying or selling a home similar to 61032 Fire Barrel Drive?
Listing provided courtesy of John Miller, Bennion Deville Homes. Based on information from California Regional Multiple Listing Service, Inc. as of #Date#. This information is for your personal, non-commercial use and may not be used for any purpose other than to identify prospective properties you may be interested in purchasing. Display of MLS data is usually deemed reliable but is NOT guaranteed accurate by the MLS. Buyers are responsible for verifying the accuracy of all information and should investigate the data themselves or retain appropriate professionals. Information from sources other than the Listing Agent may have been included in the MLS data. Unless otherwise specified in writing, Broker/Agent has not and will not verify any information obtained from other sources. The Broker/Agent providing the information contained herein may or may not have been the Listing and/or Selling Agent.
